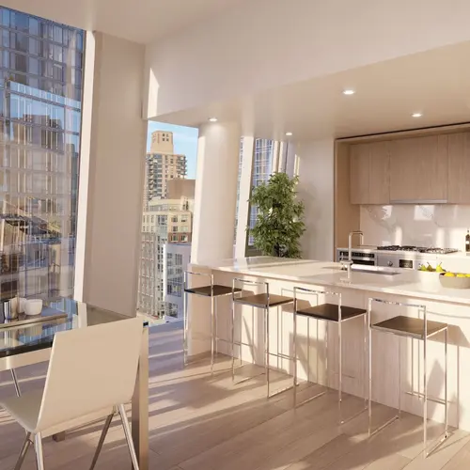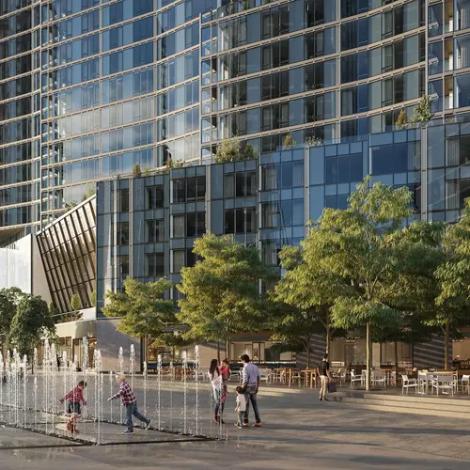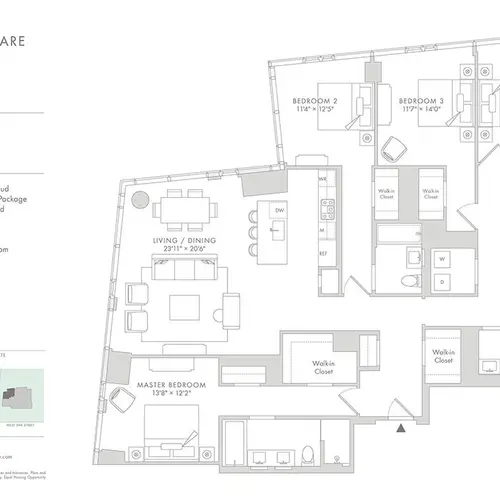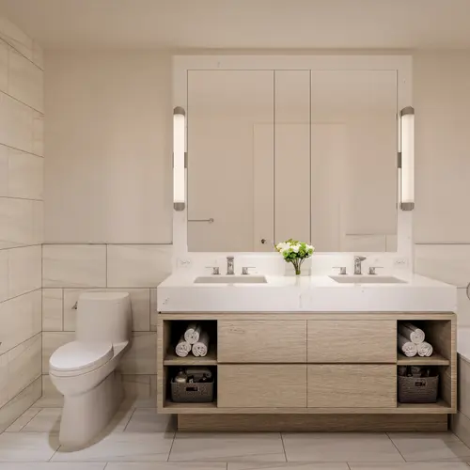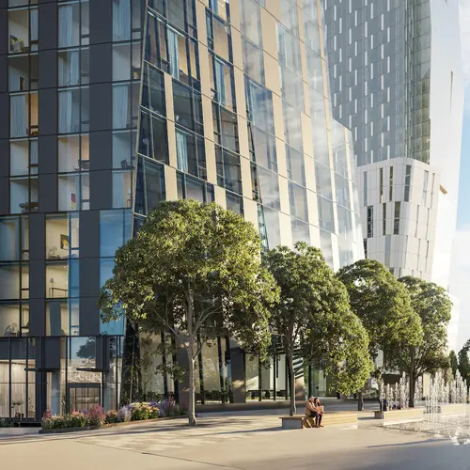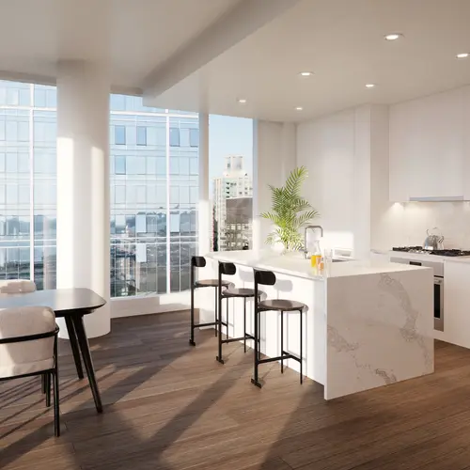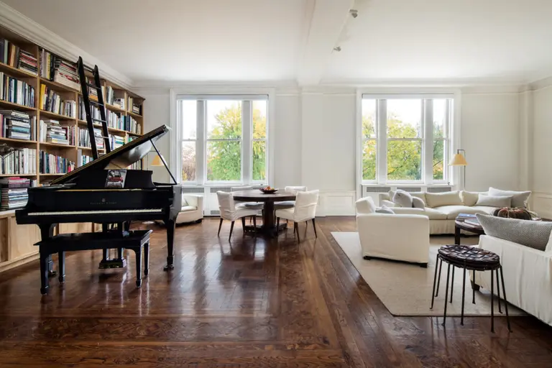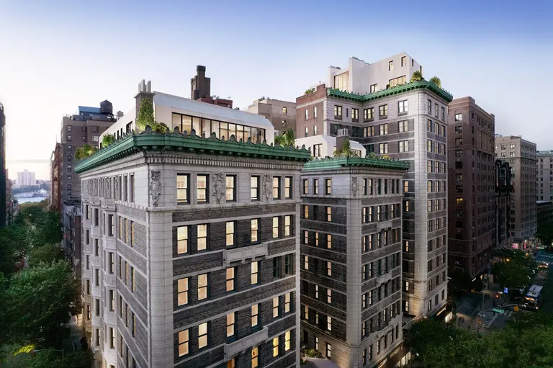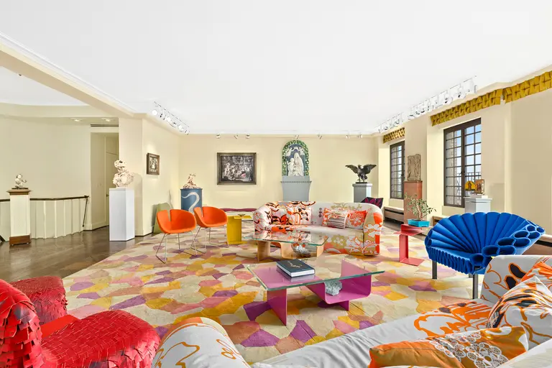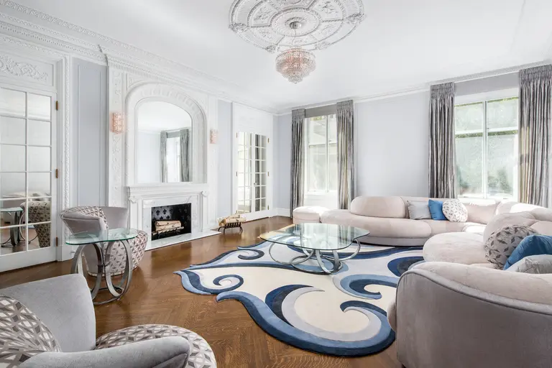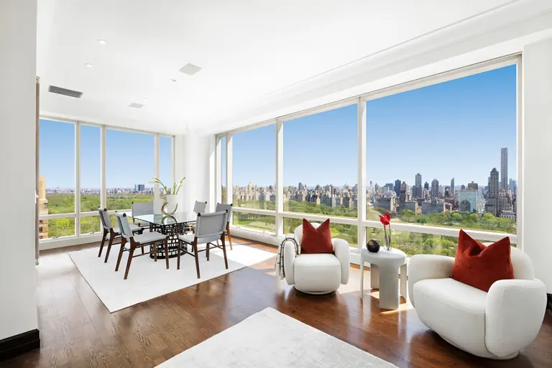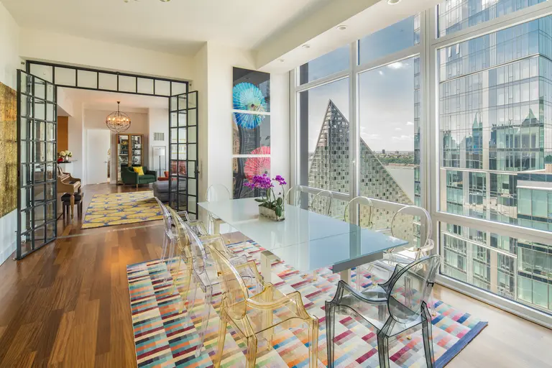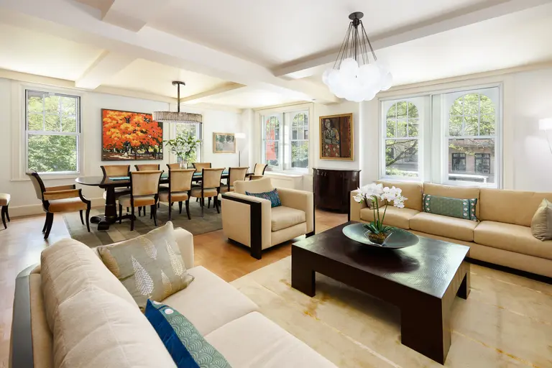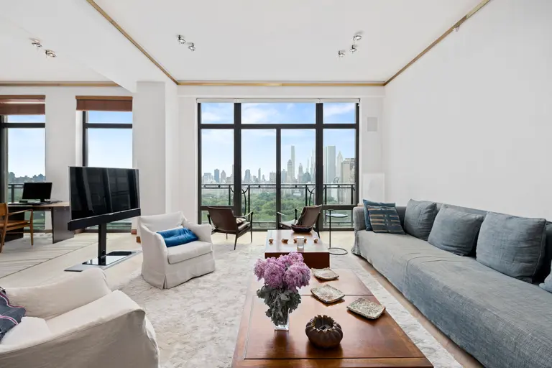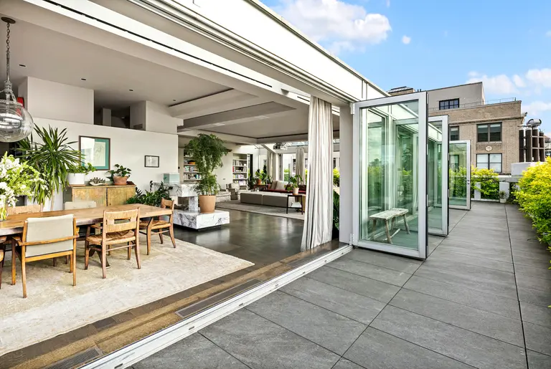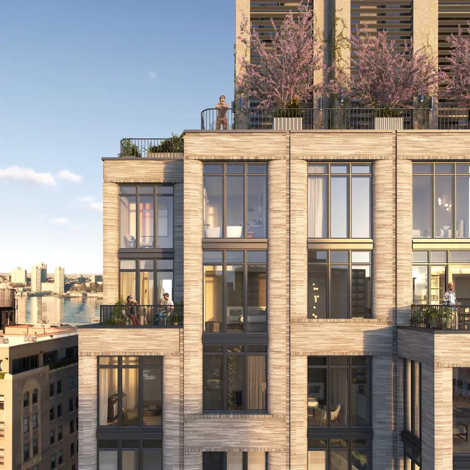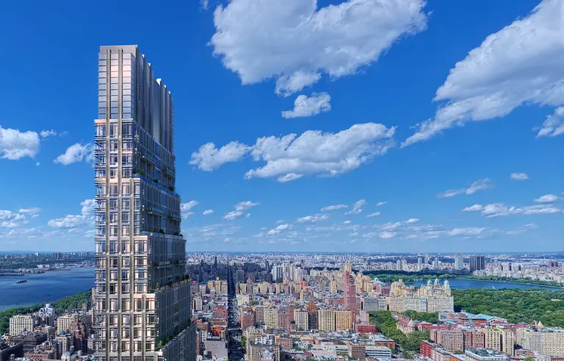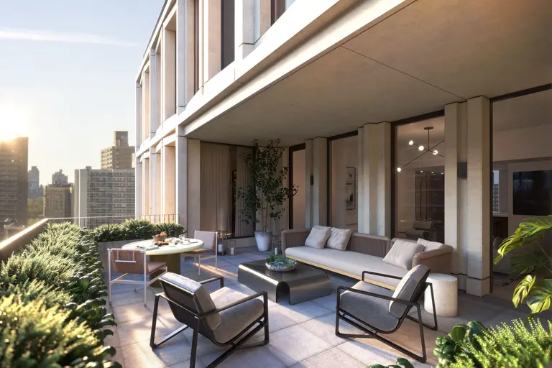Pricing revealed for starchitect-designed Waterline Square rentals, with studios from $3,938/month
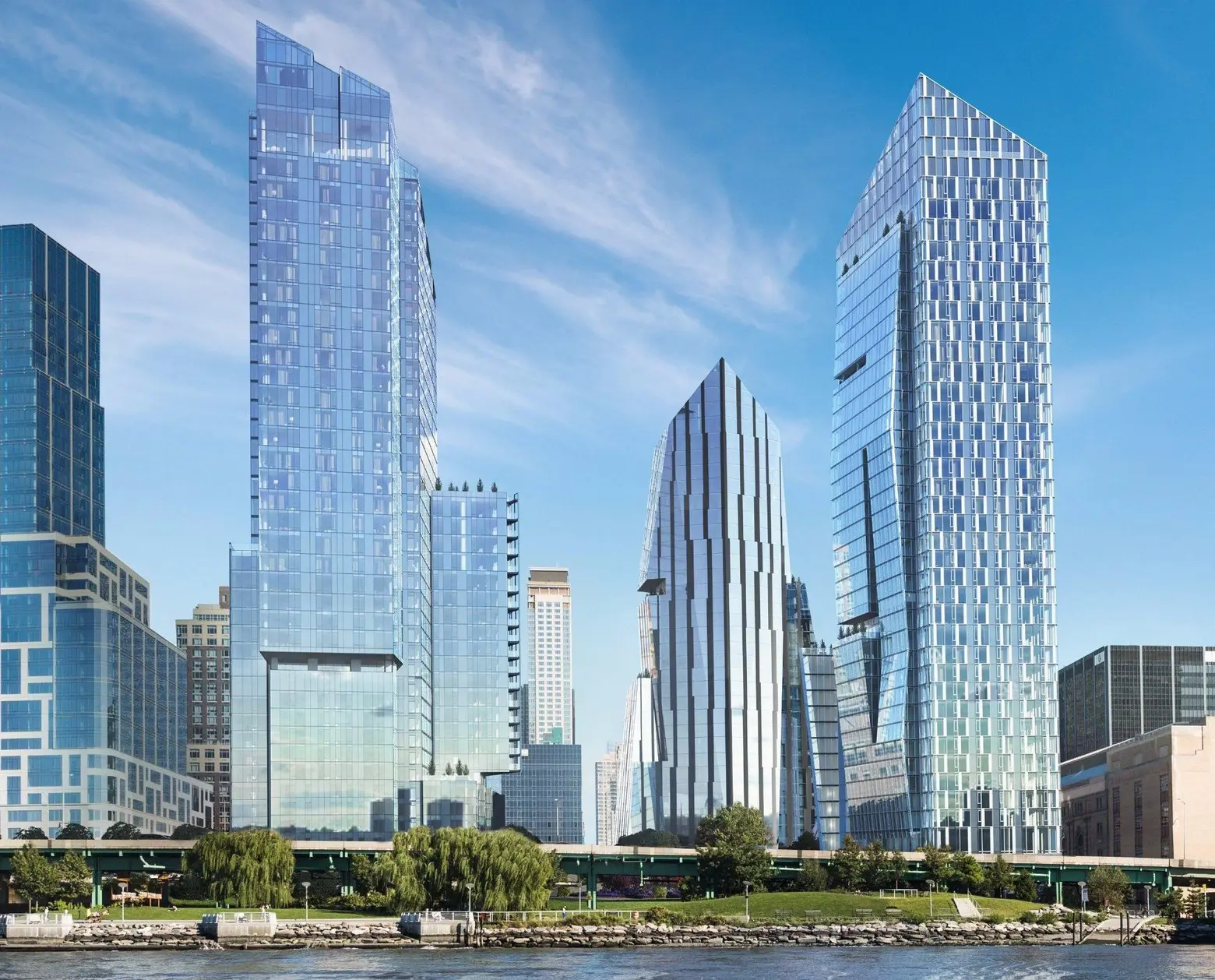
Rendering courtesy of Noe & Associates with The Boundary
Update 10/10/19: More details about Waterline Square rentals were released on Tuesday, following the official lease launch last month. At the three-tower Upper West Side development, studios start at $3,938/month, one-bedrooms at $5,425/month, two-bedrooms at $8,625/month, three-bedrooms at $9,933/month, and four-bedrooms at $15,000/month. These prices include concessions for three months of free rent on a 12-month lease. Currently, the priciest unit available to rent is a $19,208/month four-bedroom at One Waterline Square, which measures just over 2,200 square feet.
After topping out nearly two years ago, the trio of glassy high-rise towers known as Waterline Square on Monday kicked off leasing for its rental units. GID Development tapped three major architects, Richard Meier, Kohn Pedersen Fox (KPF), and Rafael Viñoly, to design the Upper West Side buildings, which include roughly 260 condos, 800 rental units, and 100,000 square feet of amenities. Rentals, ranging from studios to four-bedroom apartments, start at $4,130 per month, without concessions. Hill West Architects serve as the project’s architect of record.
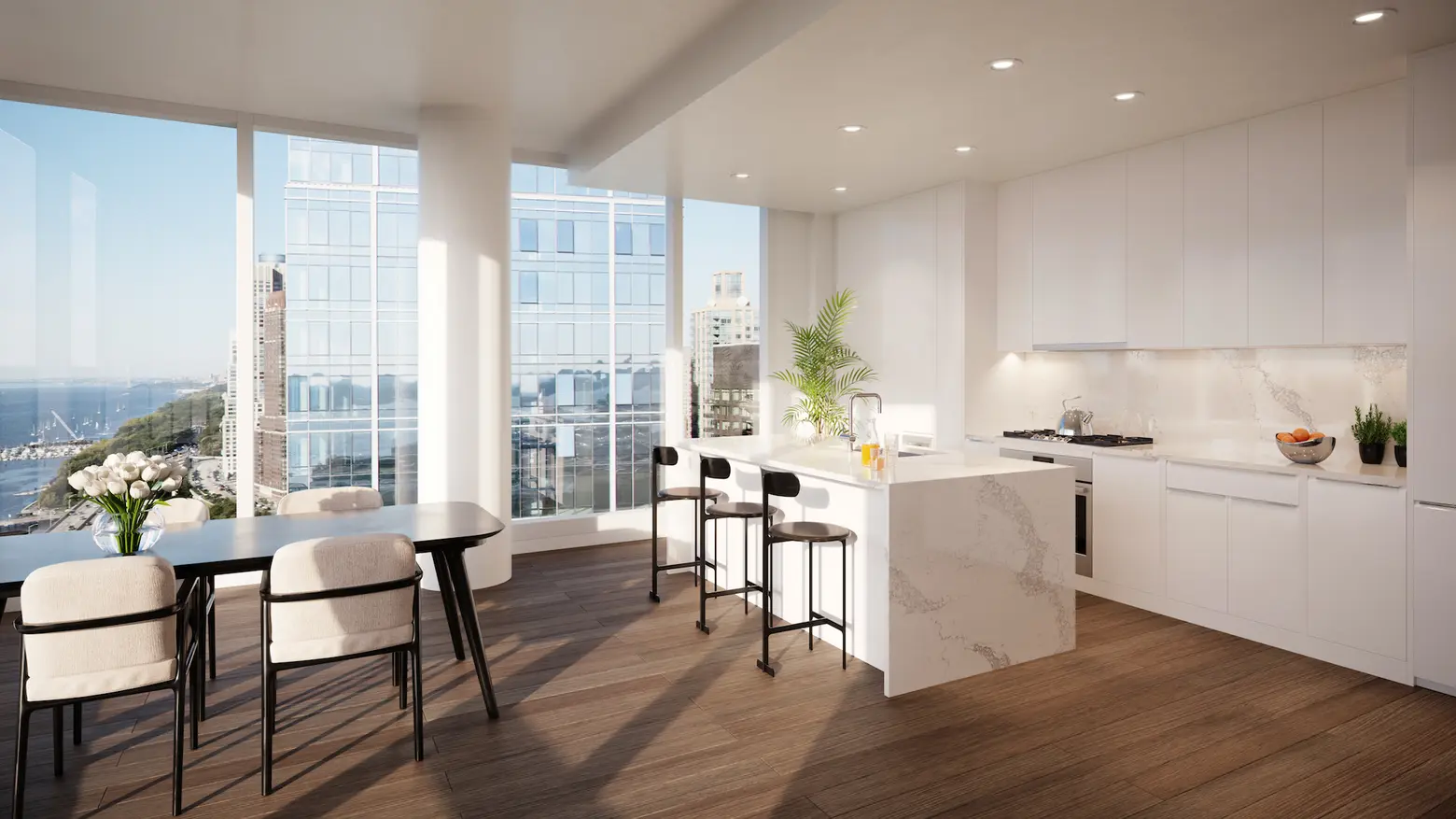
Two Waterline Square kitchen, rendering by Noe & Associates with The Boundary
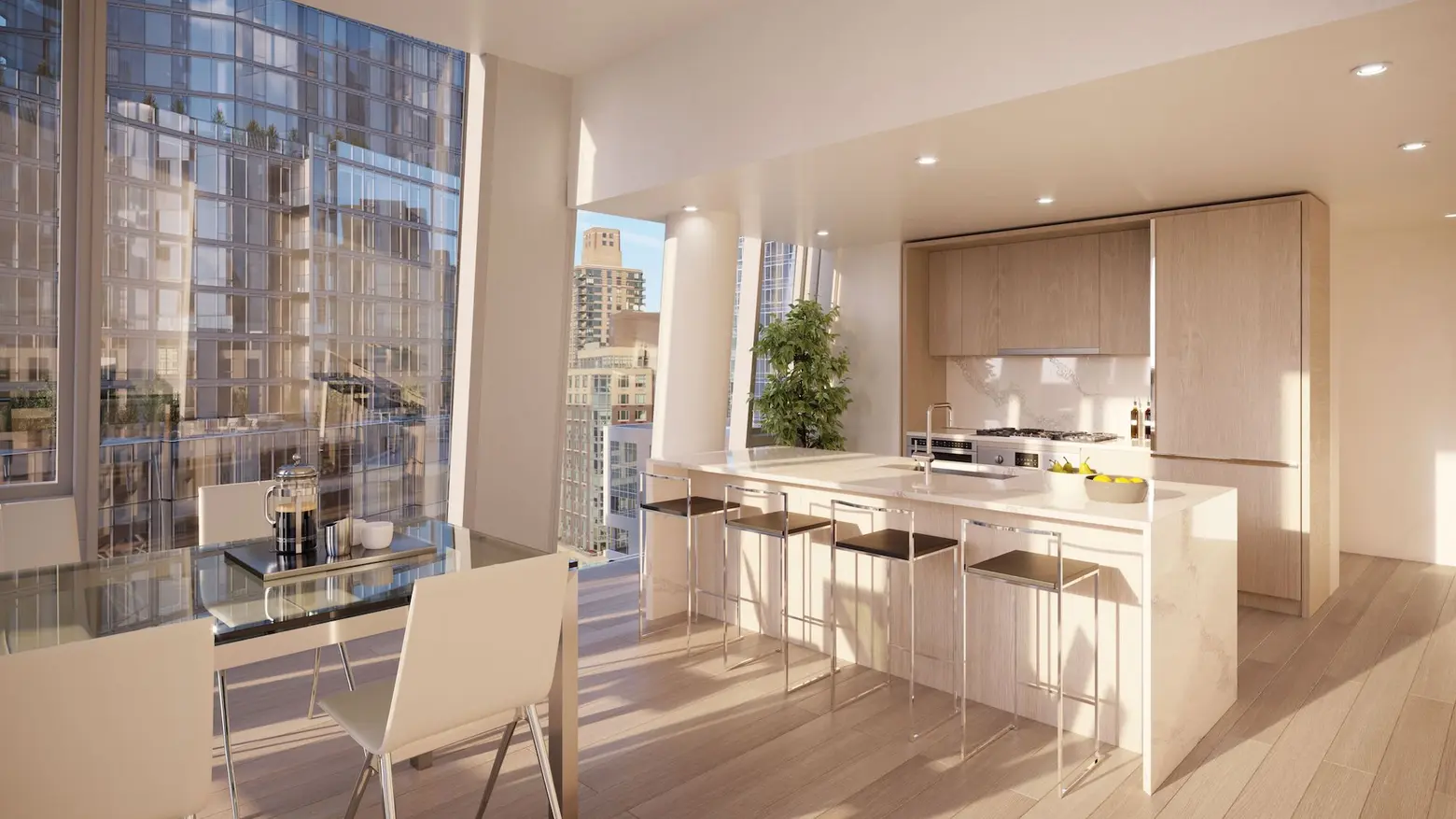
Three Waterline Square interior; rendering by Noe & Associates with The Boundary
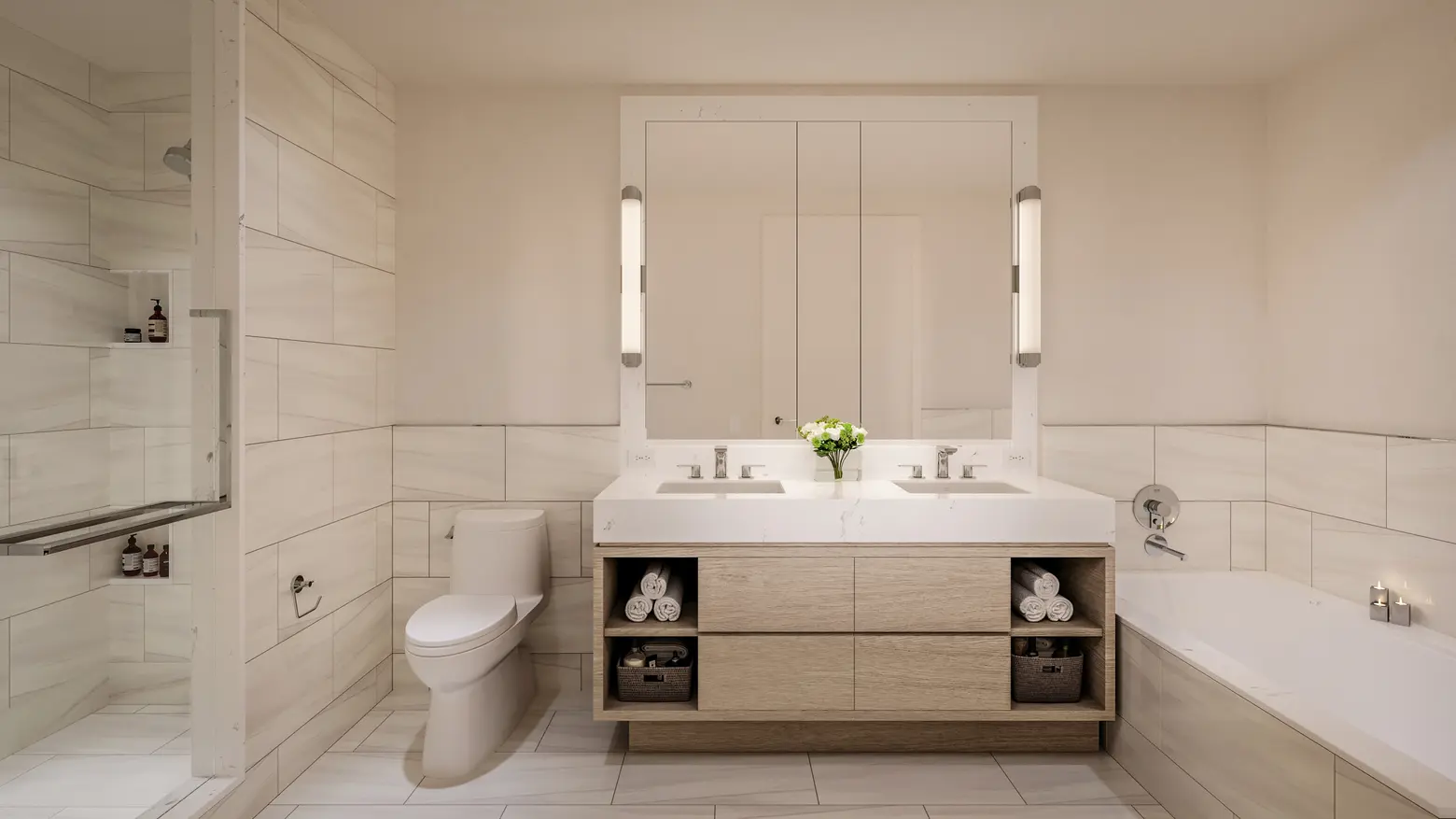
One Waterline Square master bath, rendering by Noe & Associates with The Boundary
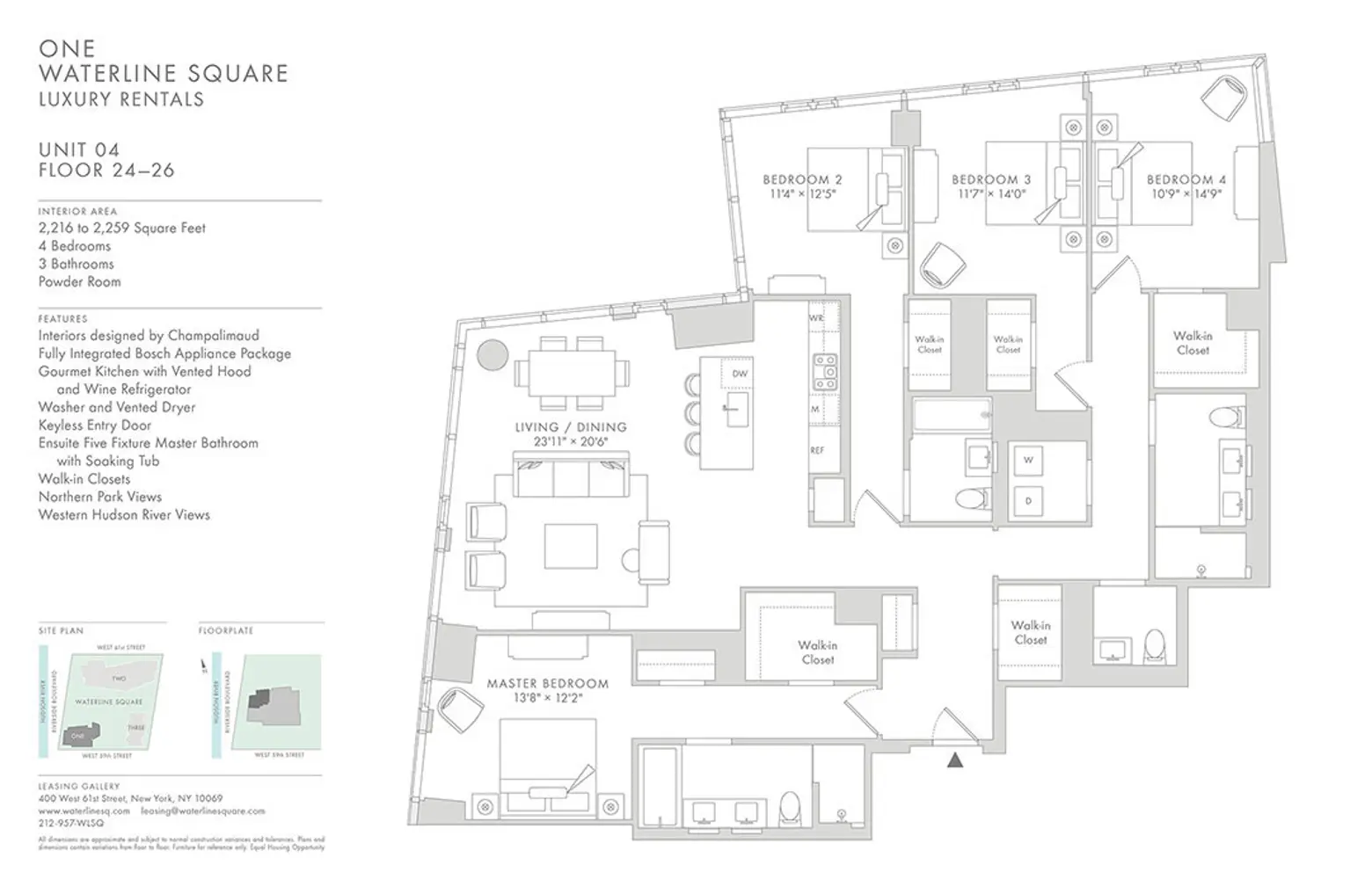
Floorplan of the current priciest available apartment, a four-bedroom unit at One Waterline Square
“We’re extremely pleased to introduce our luxury rental program at Waterline Square, which marks an exciting step toward realizing our aspiration to create the most innovative, comprehensive and cohesive residential experience in New York City,” James Linsley, the president of GID, said in a press release. “We have created something that is unmatched in any residential development, and we look forward to welcoming our first residents as the transformation of this great neighborhood nears completion.”
The rental apartments “boast condo-level features,” according to a press release, including floor-to-ceiling windows, high ceilings, and Bosch appliances. The units are available in four interior finishes: light, medium, dark, or white.
Each tower contains its own amenity spaces available to all residents, like private dining rooms, media and game rooms, lounges, libraries, and terraces. Plus, the Rockwell Group-designed Waterline Club offers residents 100,000 square feet of amenity space, connecting the three towers with a “social hub,” which includes an indoor tennis court, rock climbing wall, half-pipe skate park, a three-lane saltwater pool, sauna, and much more. A 2.6-acre park designed by Matthews Nielsen Landscape Architects will surround the development.
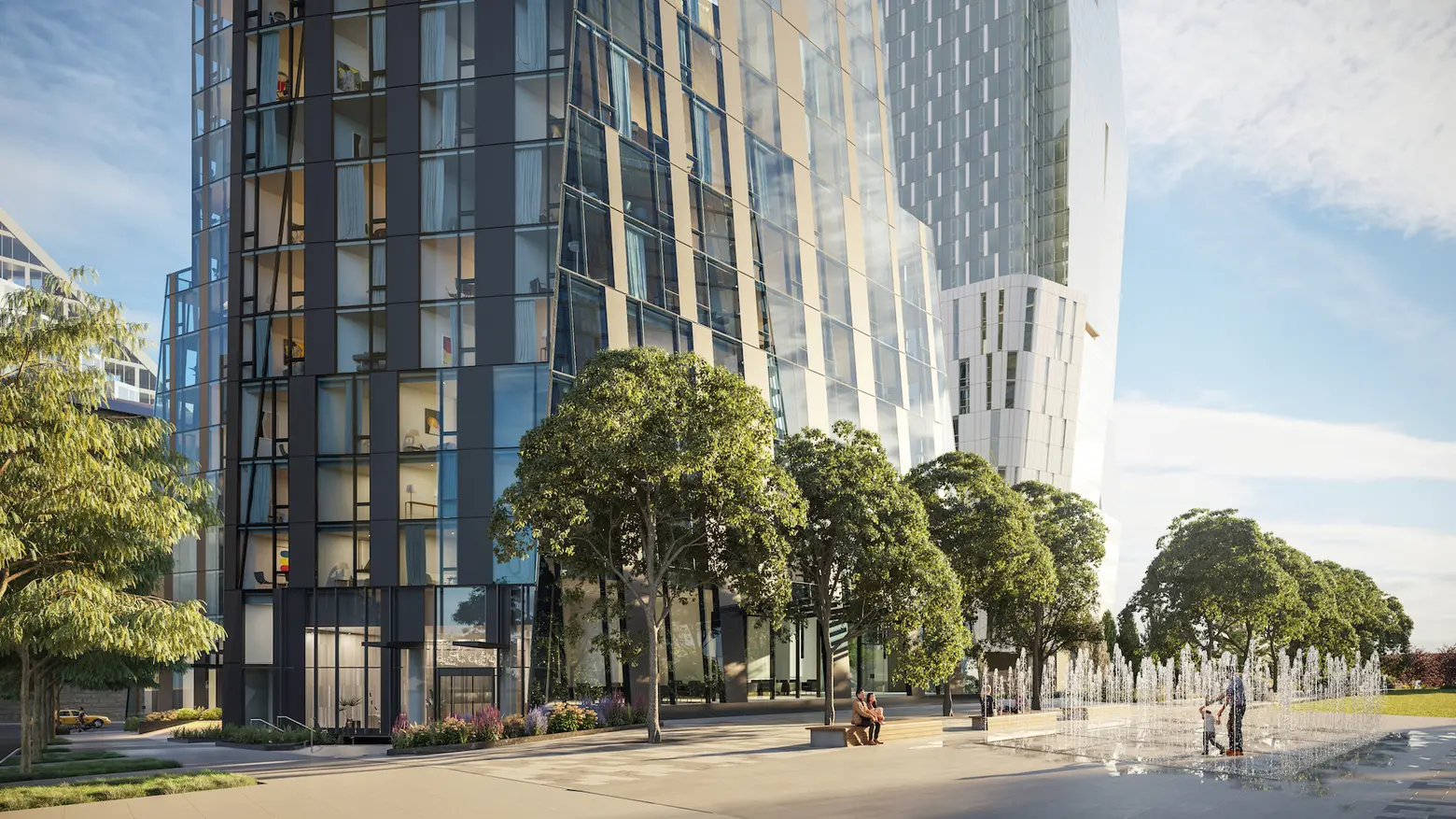
Exterior of Three Waterline Square; rendering by Noe & Associates with The Boundary
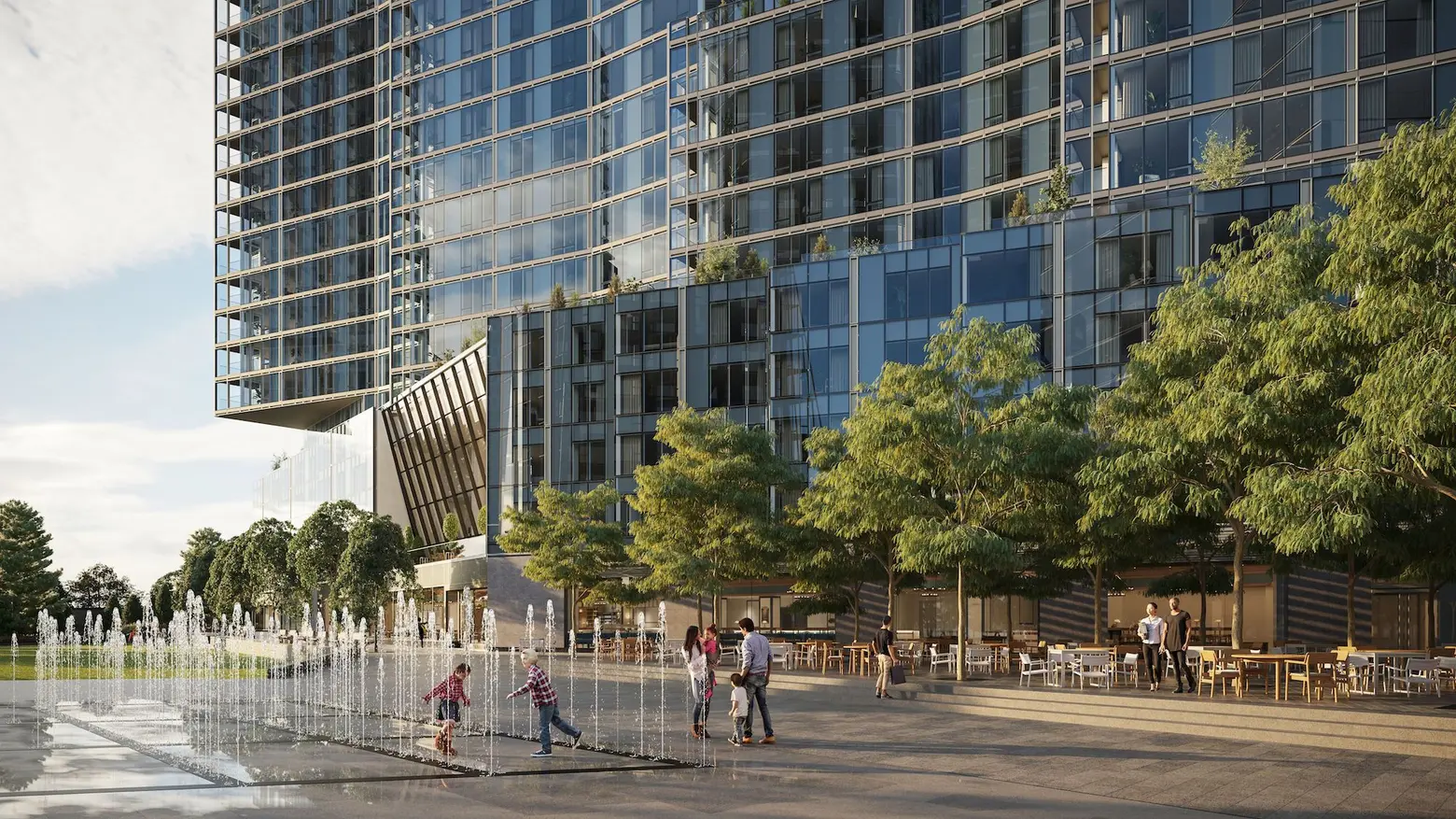 Exterior of Two Waterline Square, rendering by Noe & Associates with The Boundary
Exterior of Two Waterline Square, rendering by Noe & Associates with The Boundary
Opening this year, Waterline Square will also be home to a Cipriani-branded Italian food hall inside Two Waterline Square and a Mexican-inspired restaurant Empellón, with indoor-outdoor space at Three Waterline Square.
Sales launched in November 2017 for condos at Meier’s One Waterline Square, KPF’s Two Waterline Square, and Viñoly’s Three Waterline Square, priced from $1.85 million. In June, Mansion Global reported that a contract was signed for an $18 million four-bedroom penthouse at Two Waterline Square, the tallest tower of the trio at 38 stories.
Last October, an affordable housing lottery launched for the development’s 269 below-market-rate units. New Yorkers earning 60 percent of the area median income were invited to apply for the apartments, from a $1,041/month studio to a $1,553/month three-bedroom.
A version of this post was originally published on September 9, 2019
RELATED:
- Live at Waterline Square for $1,041/month, lottery launches for 250+ affordable units
- Watch a time-lapse video of Waterline Square reaching the finish line
- Waterline Square mega-development tops out on the Upper West Side
- All of 6sqft’s Waterline Square coverage
Renderings by Noe & Associates with The Boundary
