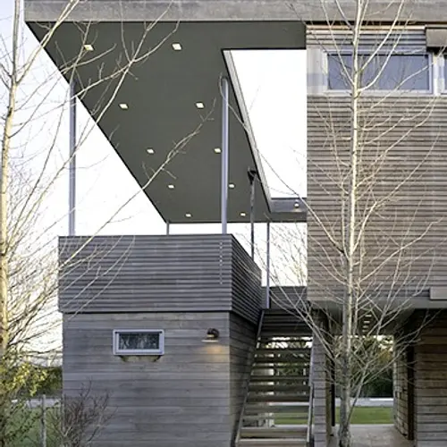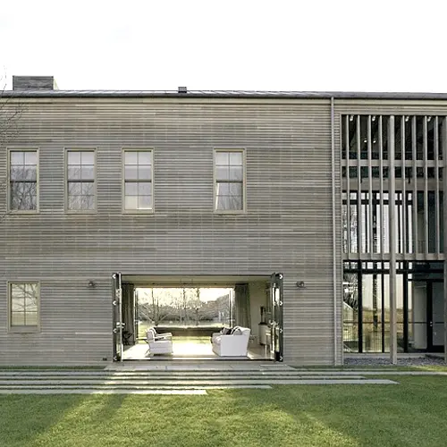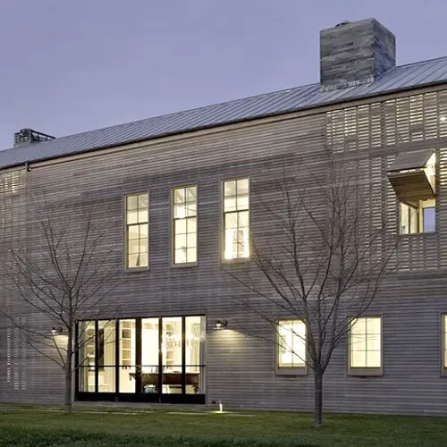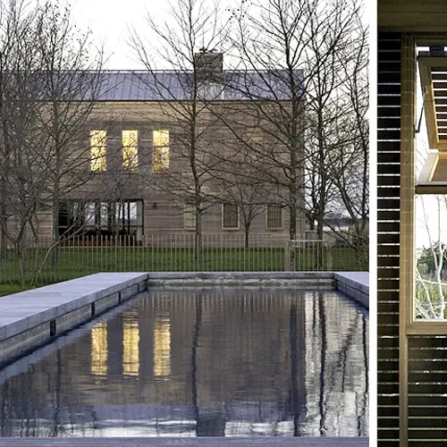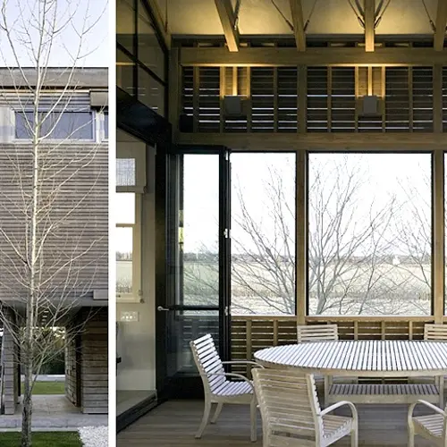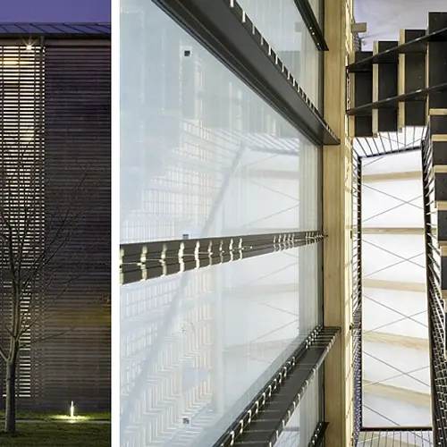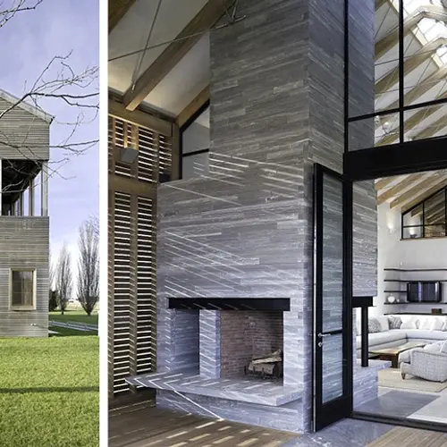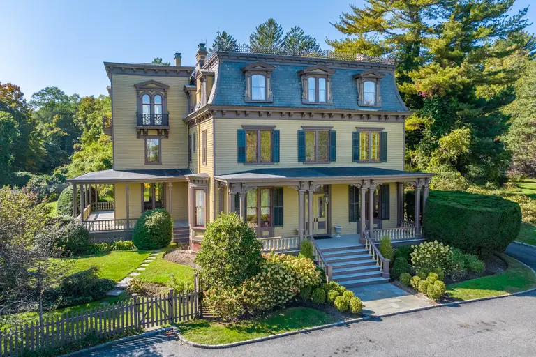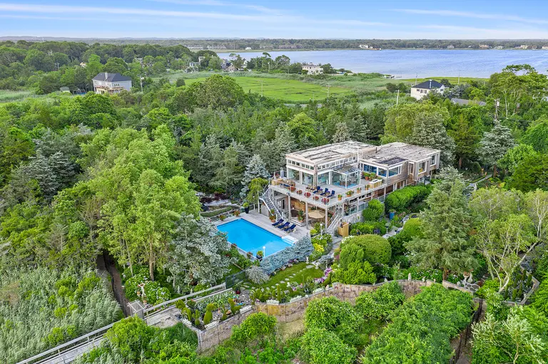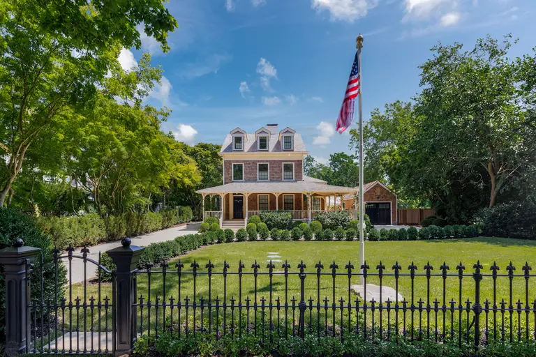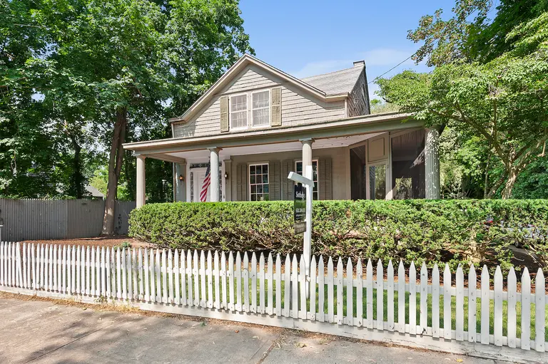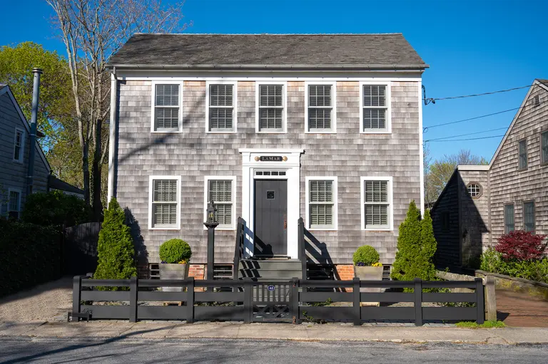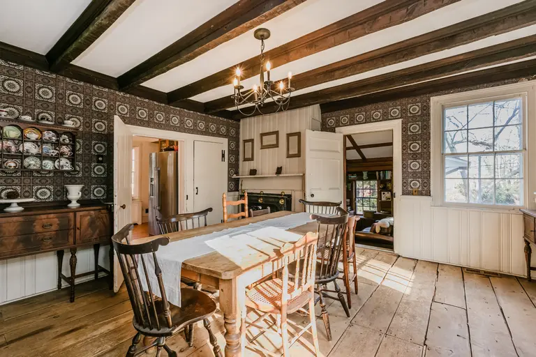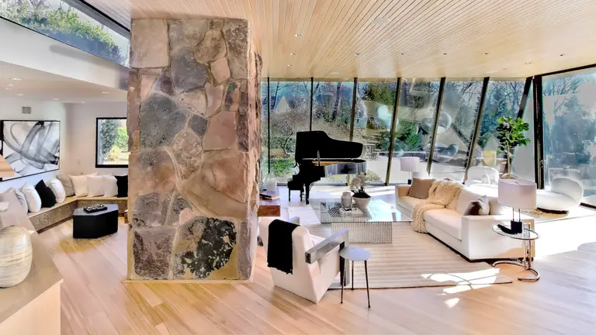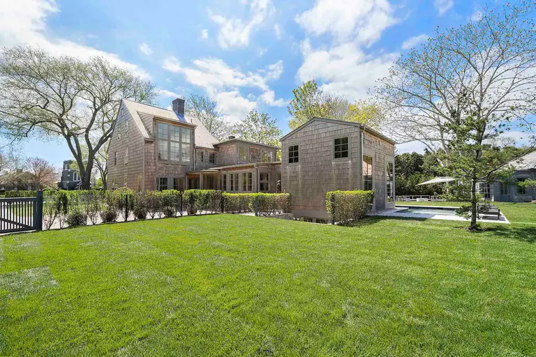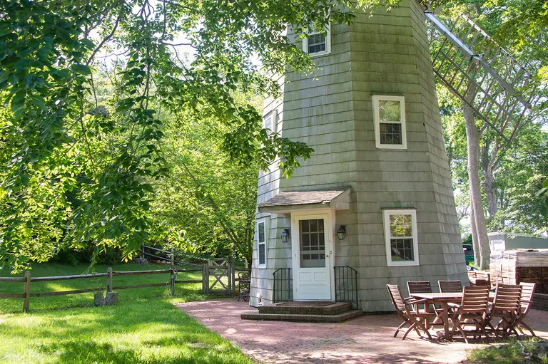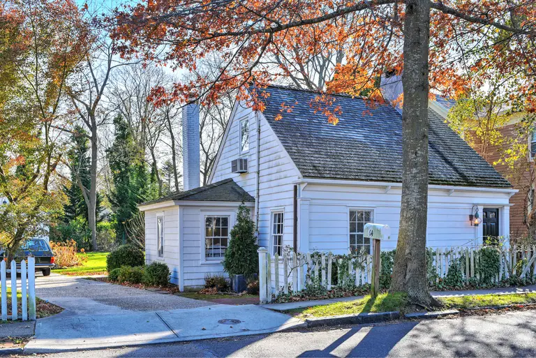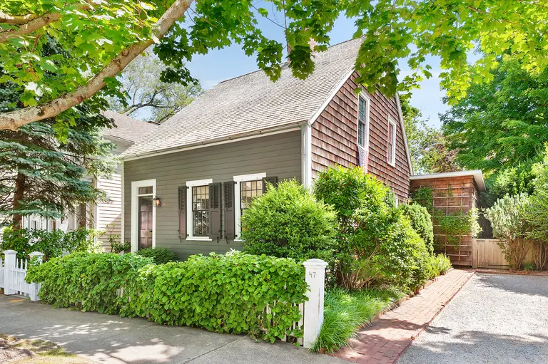Leroy Street Studio’s Louver House is a Contemporary Interpretation of the Traditional Barn
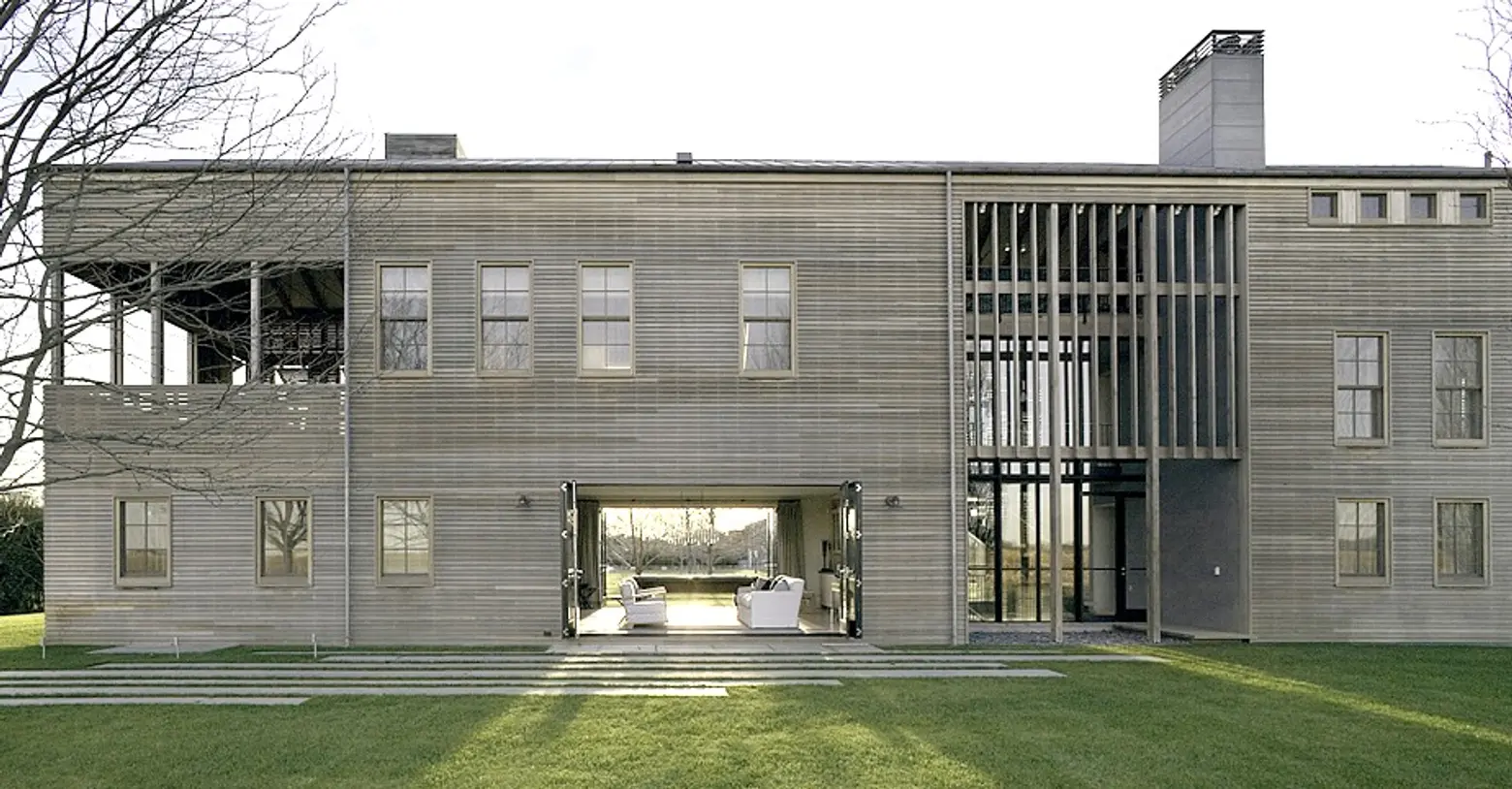
Leroy Street Studio was tasked with creating a contemporary Long Island home that responded to their client’s passion for barns. The firm infused traditional barn qualities like spacious rooms and repetitive timber frames into the project, while developing a modern structure that was sensitive to its adjacent corn field and close proximity to the ocean. The client also has an affinity for woodworking and asked the architects to build a woodshop on the site. To meet the challenge, several external buildings and interior gardens were added to the plan, creating a separation of space under a unified whole.
The result is the Louver House, named for its exterior skin comprised of a series of louvers that let plenty of natural light in while still maintaining privacy. They also create a stunning effect at night, when interior light cascades onto the many outdoor spaces.
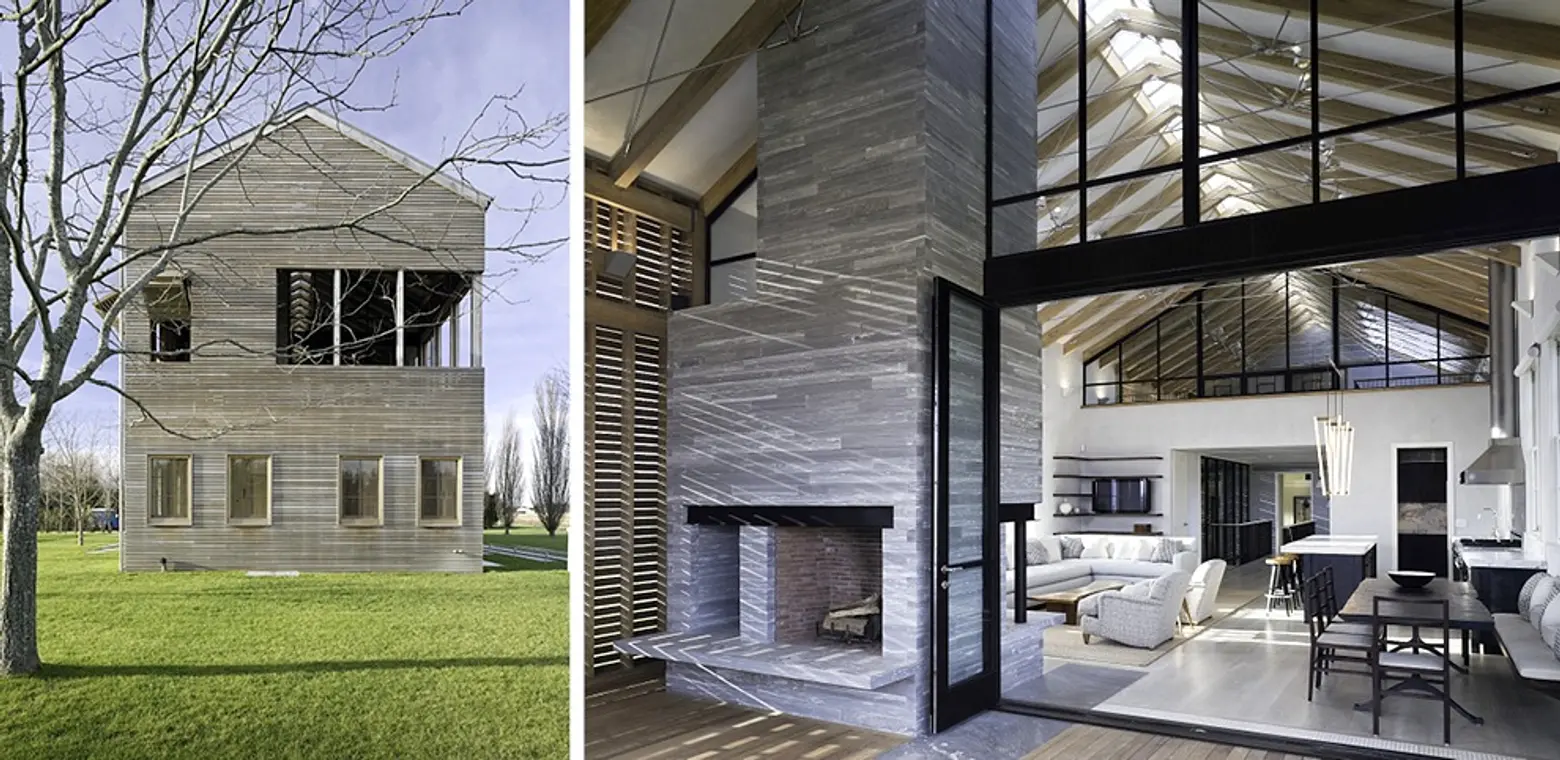
A raised boardwalk leads up to the house’s main entrance, opening onto a two-story foyer that overlooks a three-story interior courtyard. To capture the magnificent views of the property, the main public spaces–the kitchen, living, and dining rooms–are situated on the second floor. They are open to a billiards room below and a mezzanine above, which boasts a three-dimensional, wood and steel timber-frame ceiling with a skylight. The mezzanine opens to a rooftop garden that connects to a study under the rafters. In the basement are a gym, steam room, wine cellar, and laundry room.
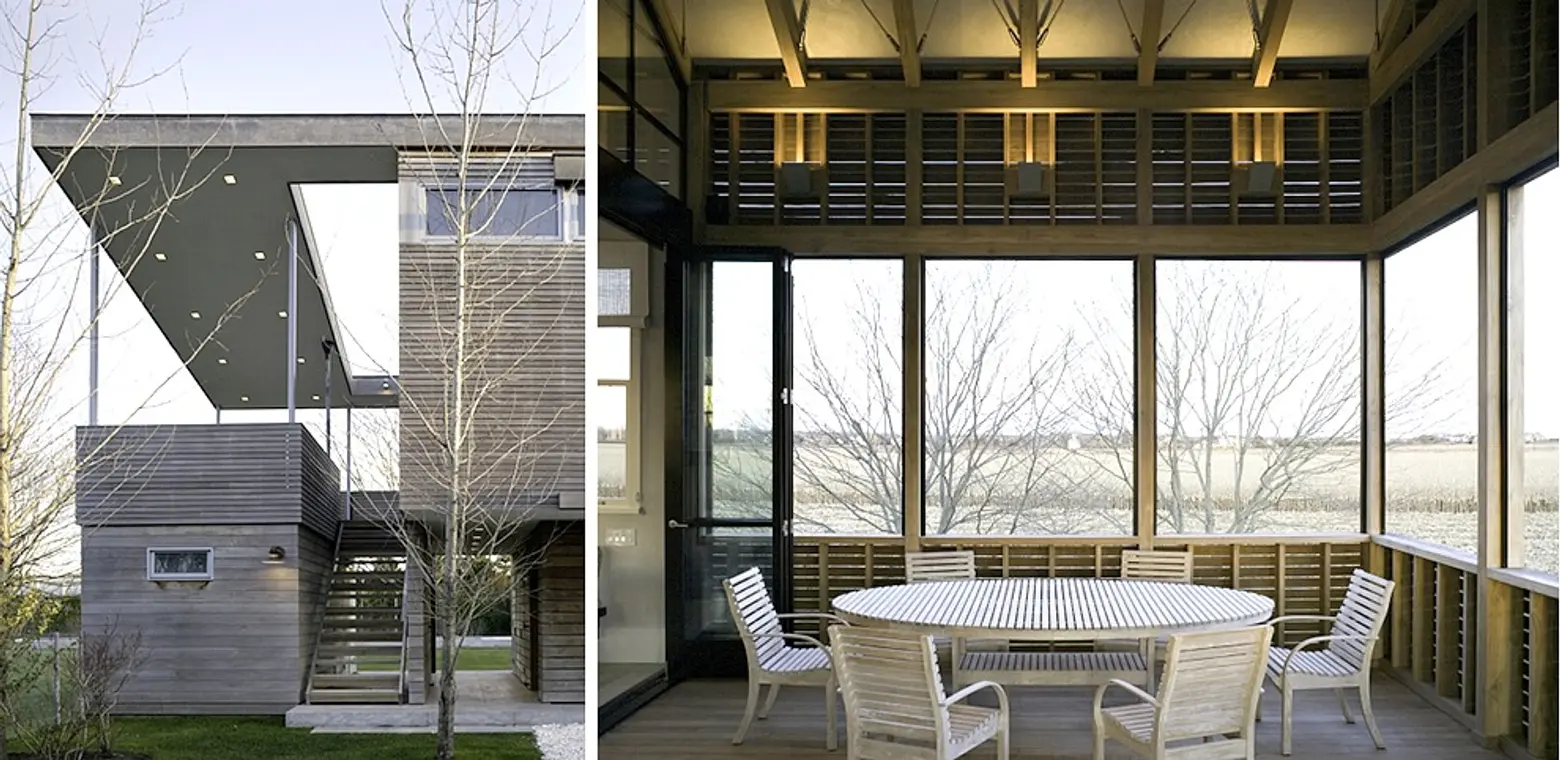
In all, the Louver House has five outdoor courtyards and garden spaces that are unified under a single roof. It also features a lap pool. The design received both an AIA National Housing Award and a Residential Architect Design Award. We can’t say we’re surprised at those accolades. Check out all the impressive work by Leroy Street Studio here.
Photos courtesy of Paul Warchol for Leroy Street Studio
