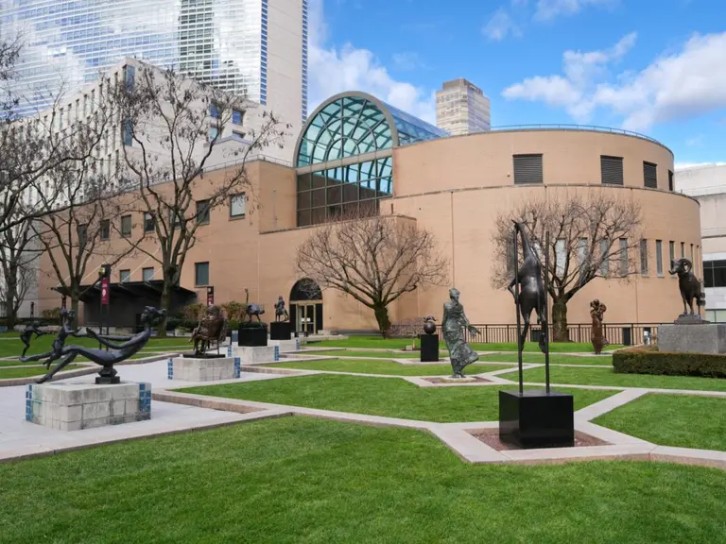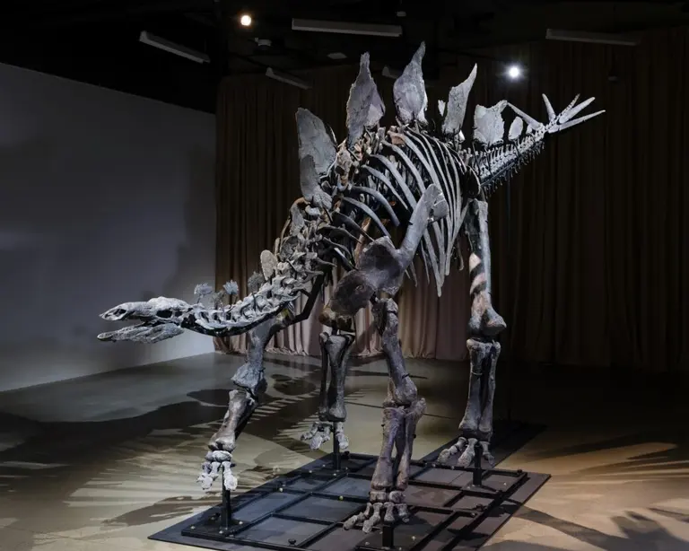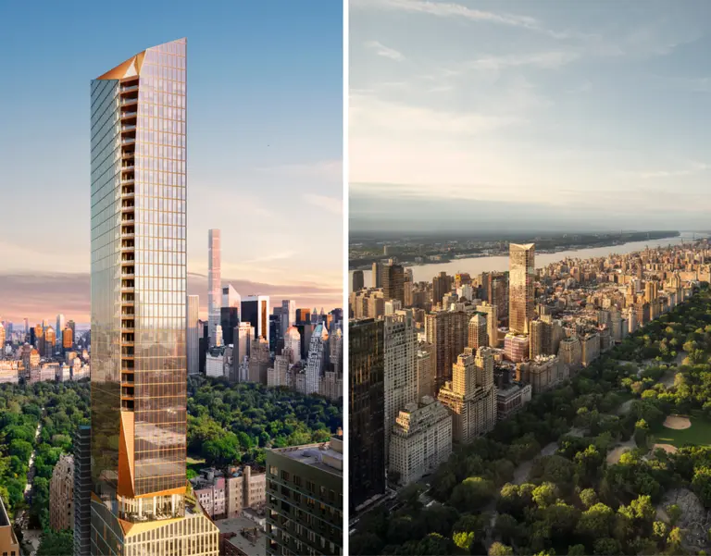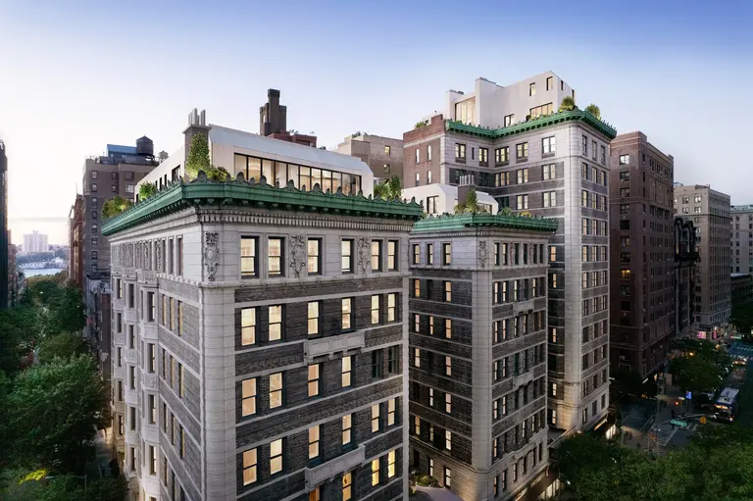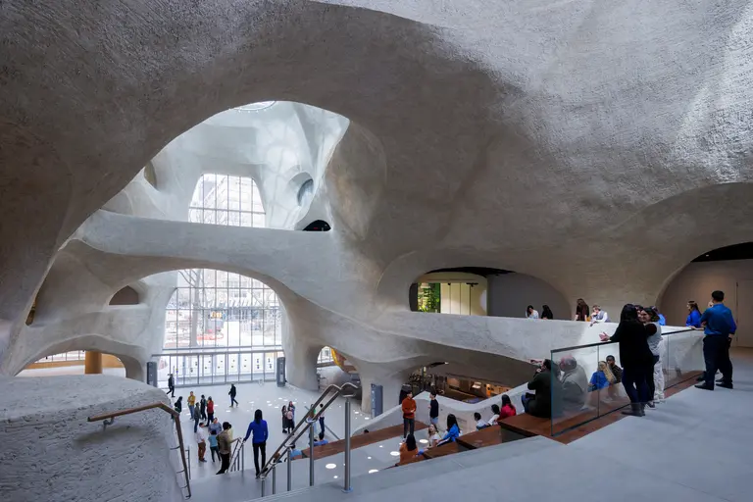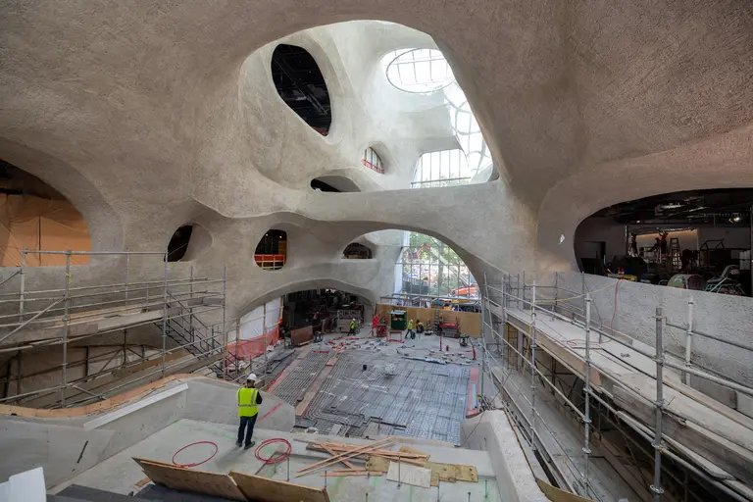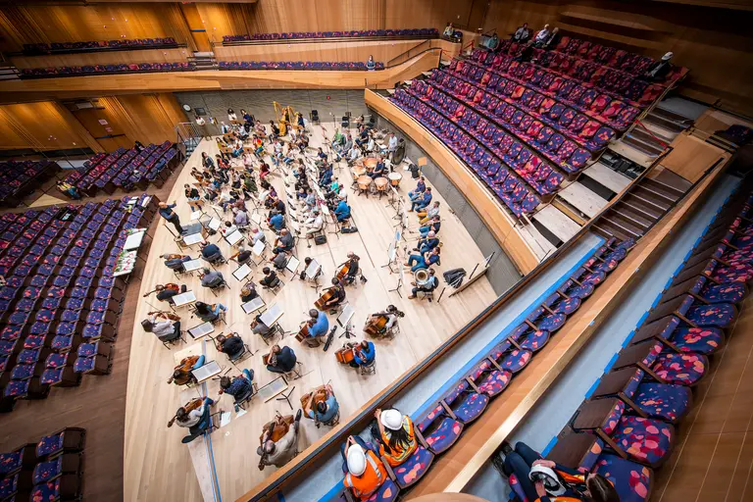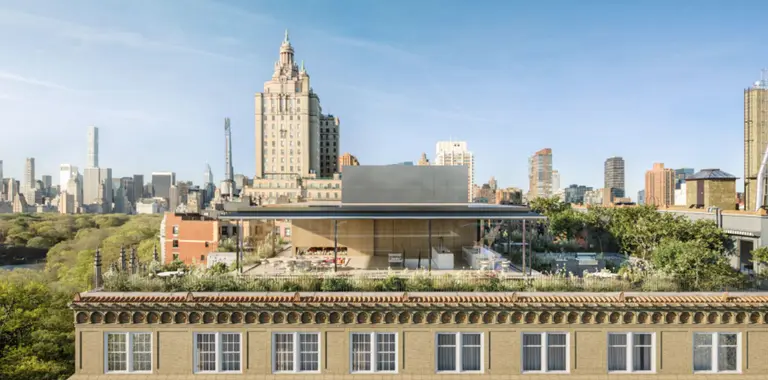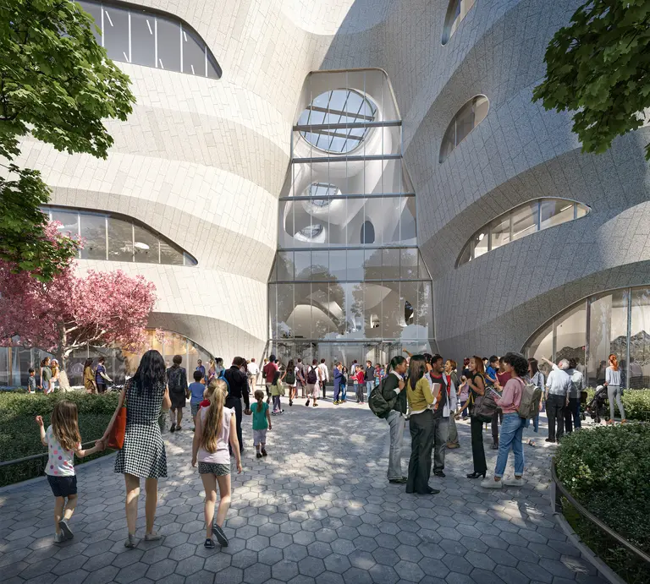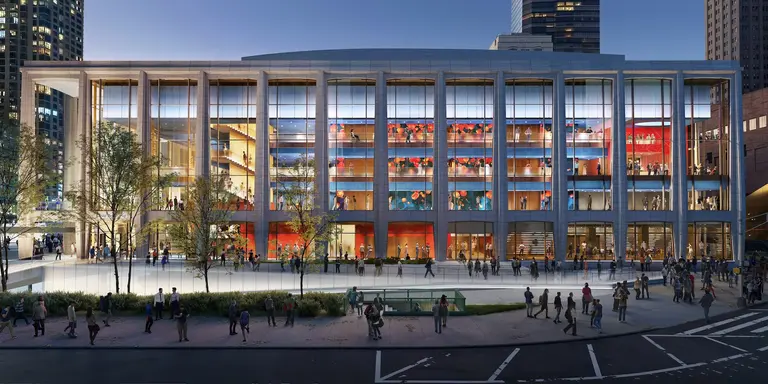Lincoln Center taps design team to make Amsterdam Ave side of campus accessible ‘performance park’
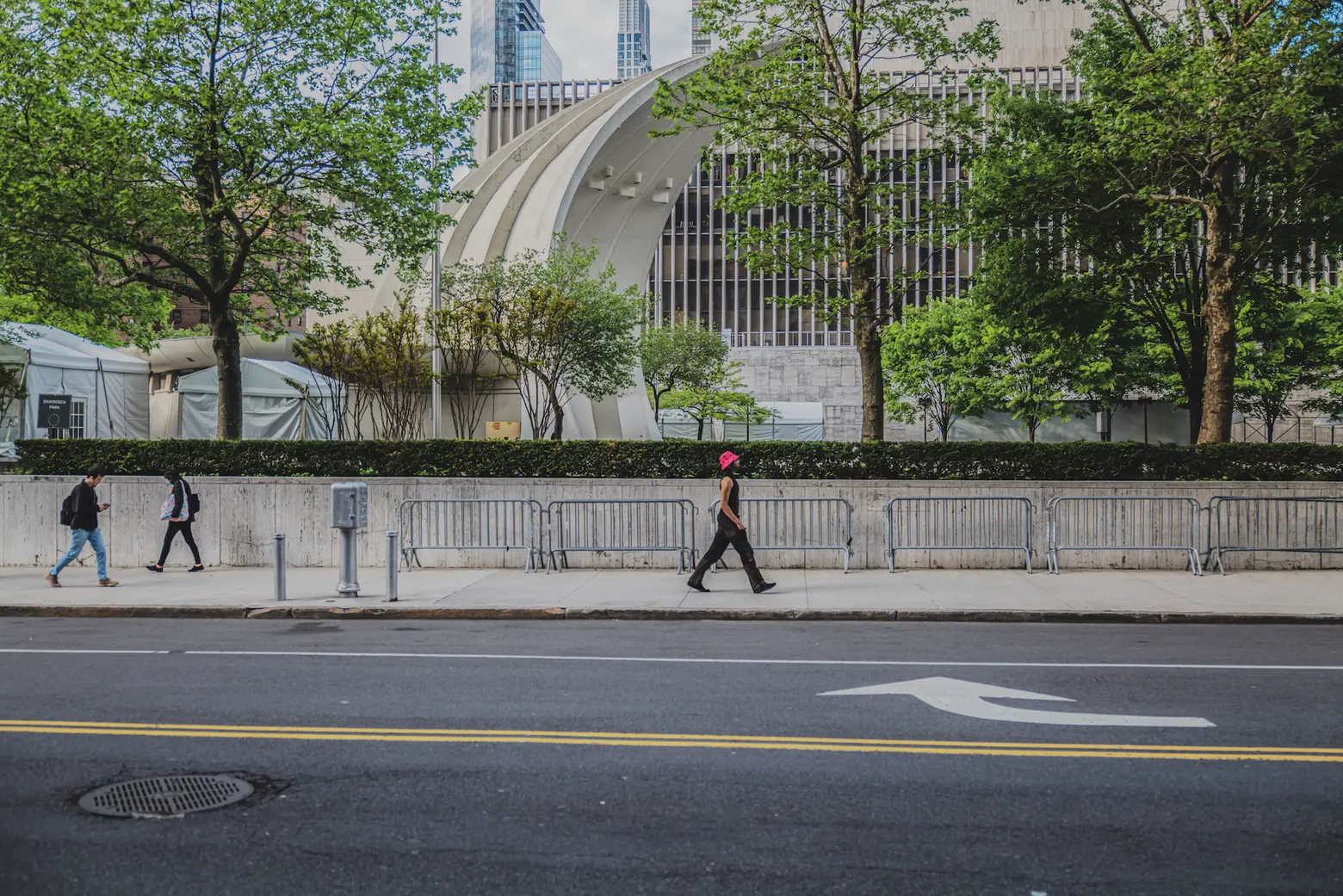
Along 62nd Street looking north toward Damrosch Park. Photo by Lawrence Sumulong.
A plan to transform the west side of the Lincoln Center campus into a publicly accessible space for performance and play is moving forward. The Lincoln Center for Performing Arts (LCPA) on Monday announced a design team made up of Hood Design Studio, Weiss/Manfredi, and Moody Nolan will reimagine the Amsterdam Avenue-facing side, starting with turning Damrosch Park into a state-of-the-art outdoor “performance park.”
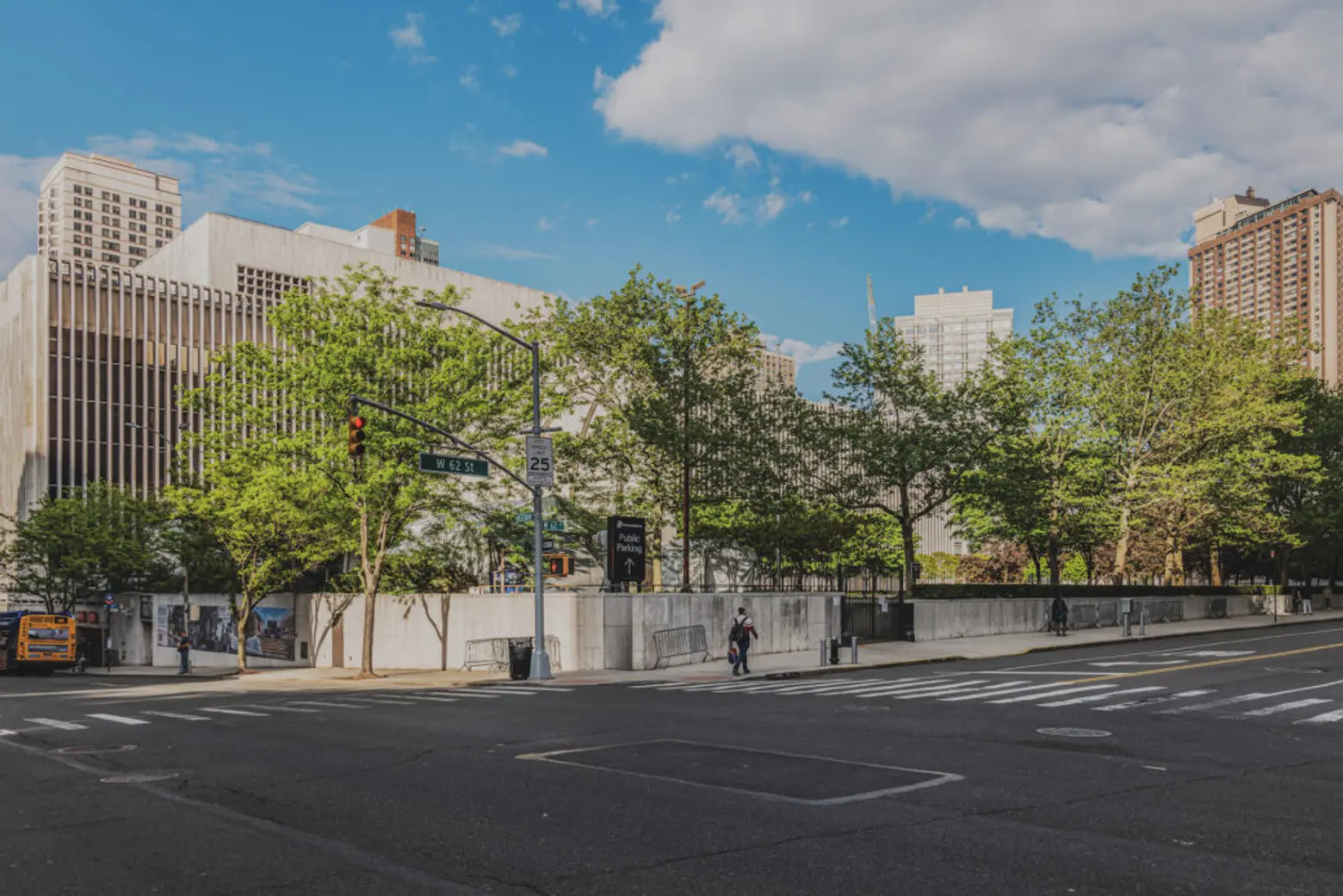
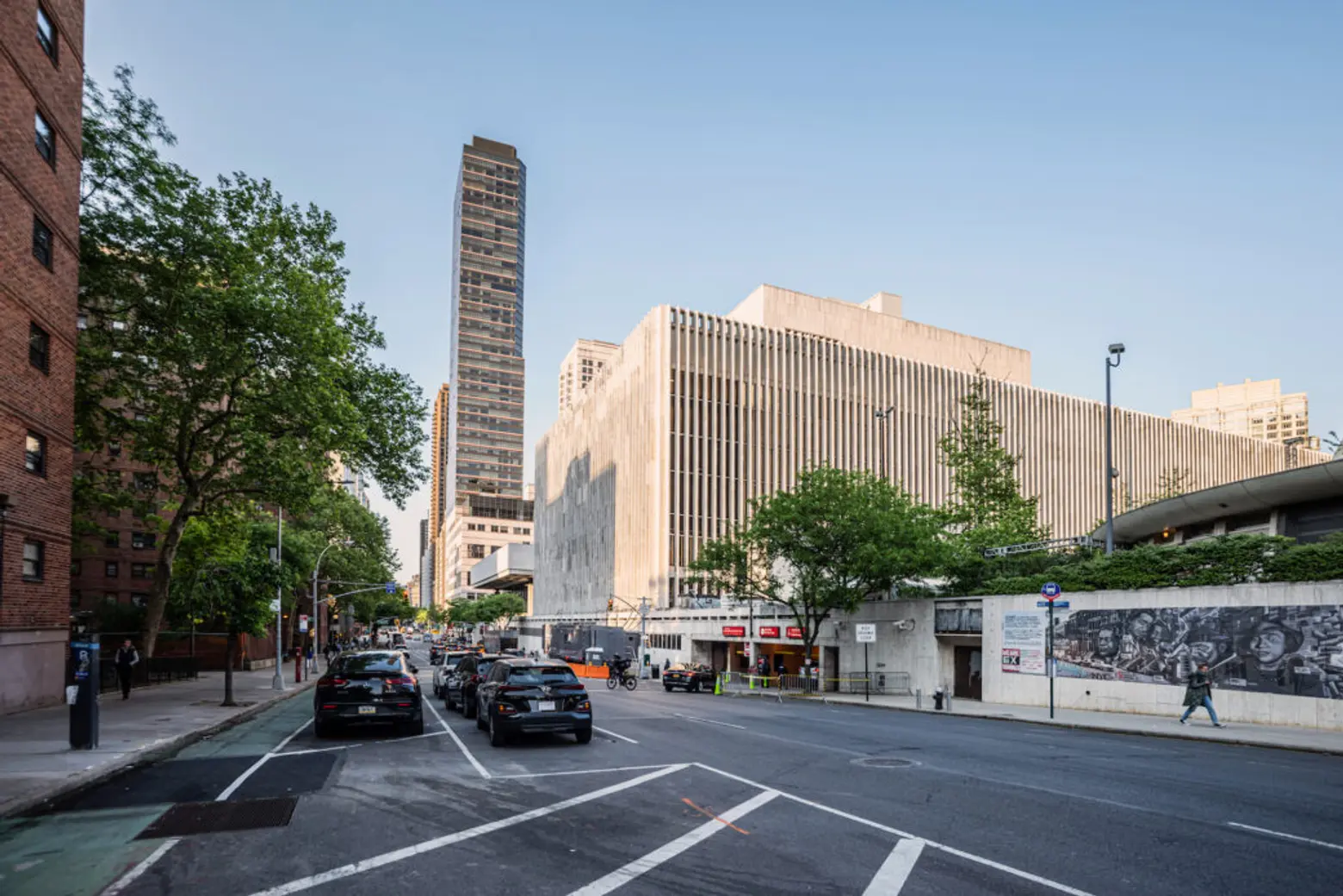
On the Amsterdam Avenue side of Lincoln Center’s campus, a wall that stands at five-feet tall at 62nd Street and rises to 20 feet tall at 65th Street physically cuts the cultural institution off from the rest of the neighborhood. Compared to the iconic Revson Fountain and Josie Robertson Plaza on the east side of the campus, the west side provides no direct access and creates a literal barrier between LCPA and the neighborhood, particularly with NYCHA residents and students attending several high schools in the area.
To make its campus more welcoming, LCPA announced plans last year to open up the Amsterdam Avenue edge of the campus, including Damrosch Park, which is owned by the city and operated by Lincoln Center.
Following a participatory planning process that kicked off last summer and garnered feedback from more than 3,400 New Yorkers, the design team will now develop proposals to adapt the space into a true public park with a modern performance venue.
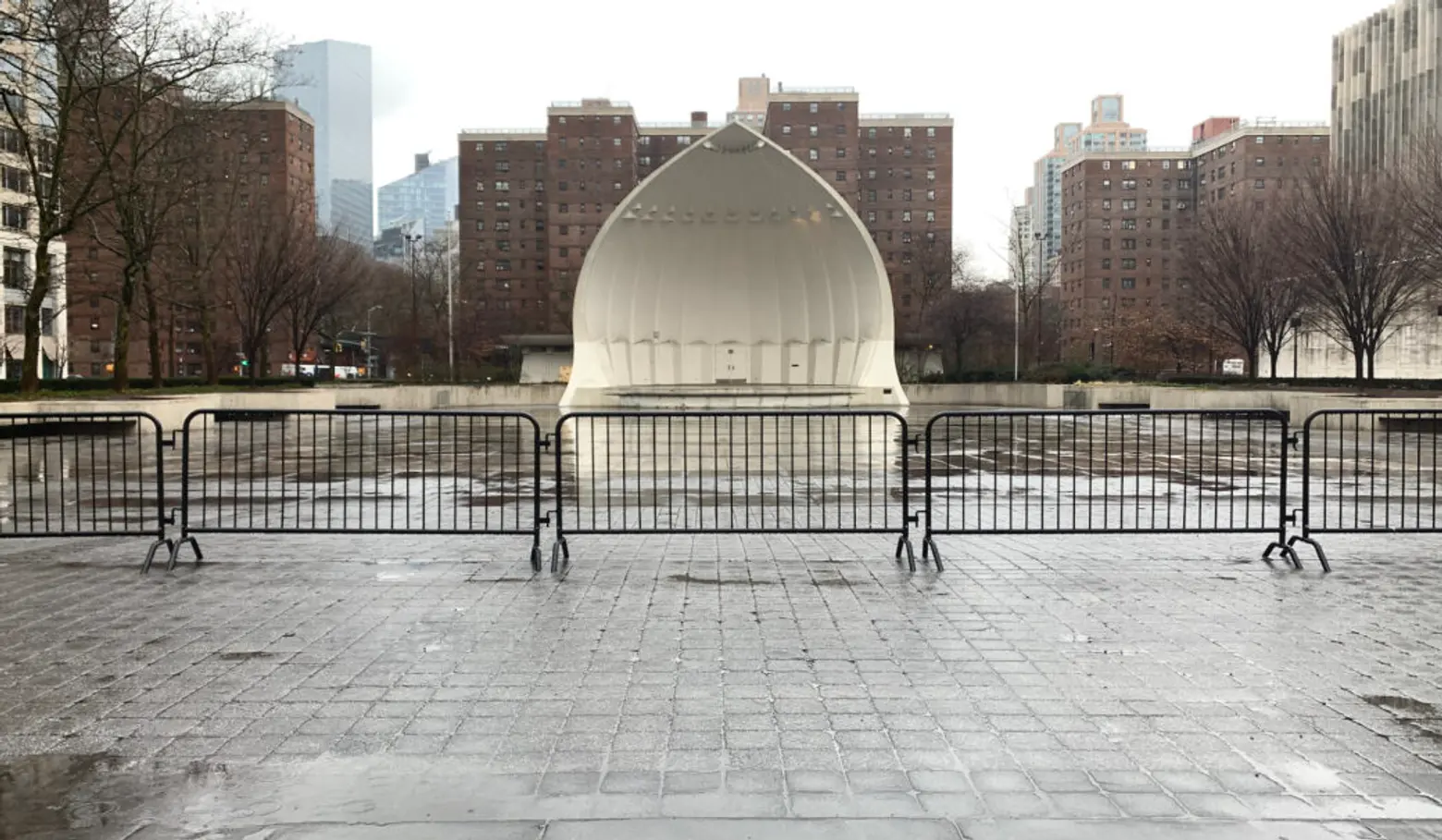
LCPA hired Hood Design Studio as the landscape architect, Weiss/Manfredi as the design architect, and Moody Nolan as the architect of record for the project. The first phase of the project includes proposals for Damrosch Park, which takes up the most space on the west side of the campus and does not “accommodate the extensive needs for a wide range of performance types.”
“We couldn’t be more excited to partner with these great architects and our west side neighbors to reimagine the west side of Lincoln Center’s campus, creating a new and vibrant park–a world class outdoor performing arts venue for the enjoyment of all New Yorkers and our visitors from around the world,” Steven R. Swartz, chair of the Board of Directors of LCPA, said.
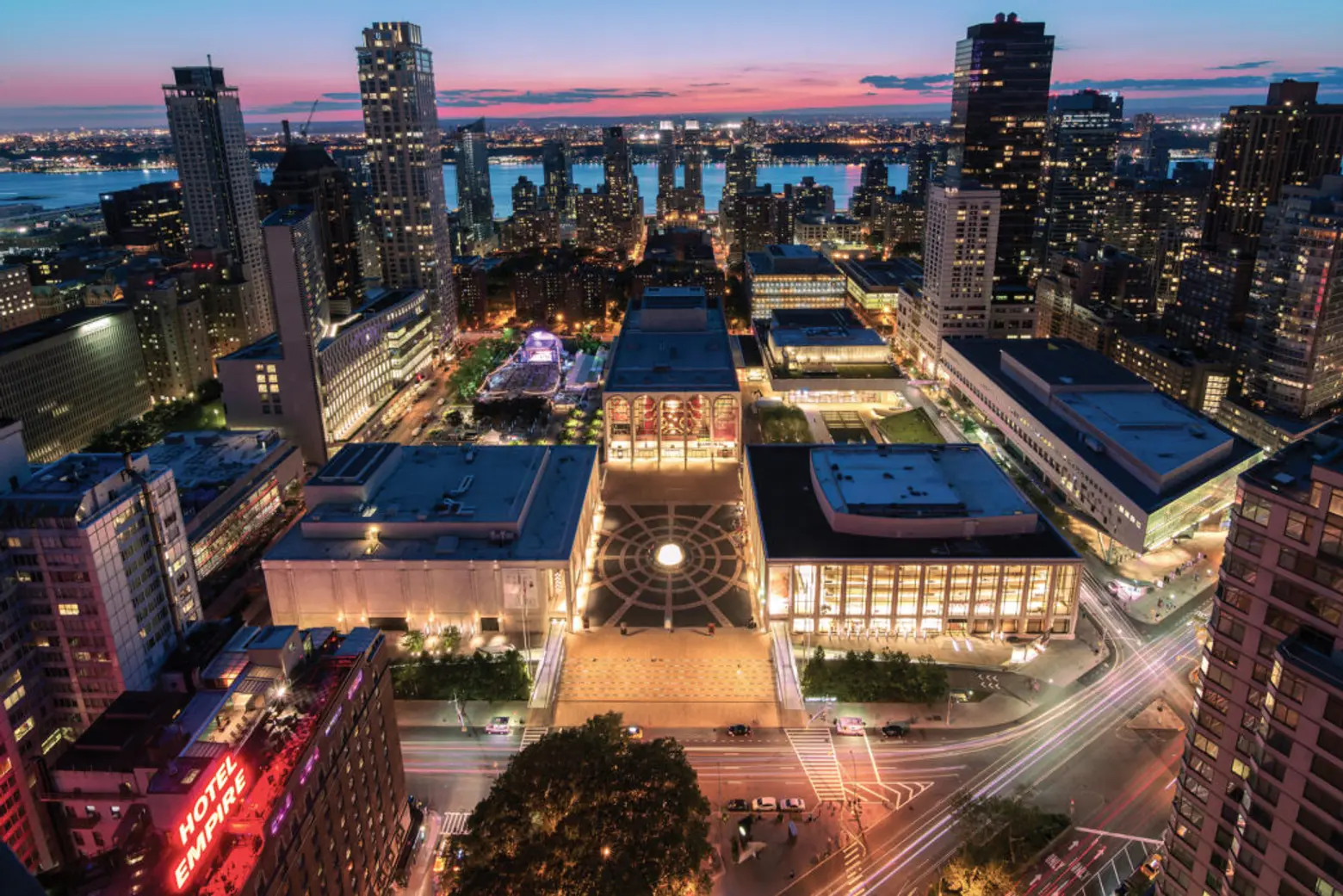
The park’s design will also commemorate the history of San Juan Hill, a neighborhood once home to the city’s largest Black population that was razed in the 1950s to make way for Lincoln Center. Last year, LCPA unveiled a new website dedicated to San Juan Hill and its legacy.
Aging infrastructure will be updated, including heating and cooling systems, power and data distribution systems, public and back-of-house facilities, and access for artists, audiences, and community members.
“In reimagining Damrosch Park, we see a pivotal opportunity to reshape Lincoln Center’s relationship with the city,” Walter Hood, creative director and founder of Hood Design Studio, said. “By working closely with Lincoln Center and its neighbors, our ambition is to create a landscape that pays homage to the legacy of San Juan Hill while empowering the community to reimagine and reclaim this space in new and meaningful ways.”
Learn more about the planning process and upcoming workshops and surveys here.
RELATED:
