MAS’ new ‘Accidental Skyline’ report offers 10-point plan to keep supertalls in check
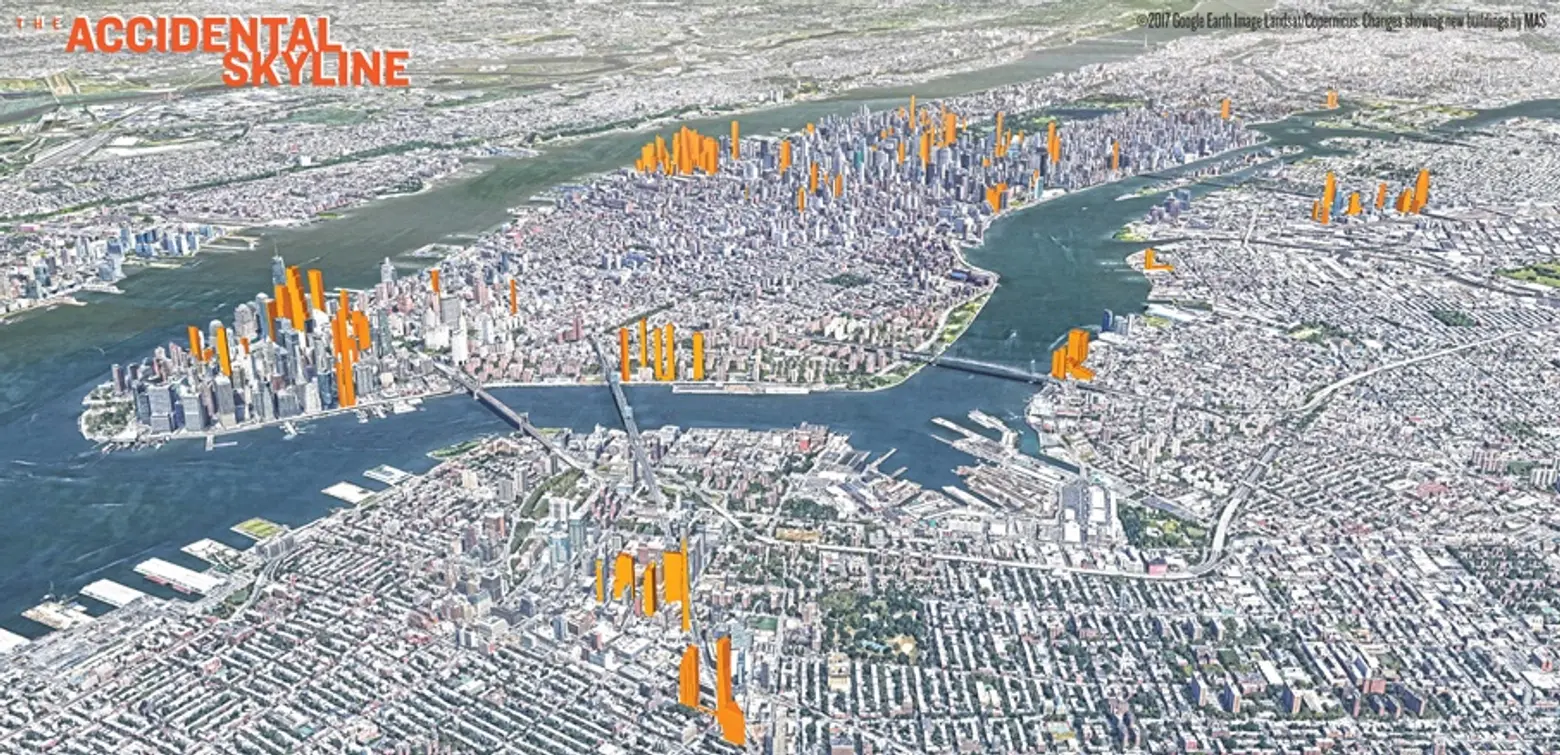
6sqft has reported previously on the increasing alarm caused by New York City’s future skyline and its growing army of skyscrapers-to-be, with community groups expressing deep concern about the shadows cast across the city’s parks by the tall towers. The Municipal Art Society (MAS) has been leading the pack when it comes to thorough analysis of the issue, which they see as having its roots not only in the sheer height of the new buildings but in a lack of regulation of how and where they rise in the larger context of the city. This “accidental skyline” effect reflects the fact that New York City currently has no restrictions on the shadows a tower may cast–the city doesn’t limit height, it only regulates FAR (floor area ratio). At this week’s MAS Summit for New York City, the organization released its third Accidental Skyline report, calling for immediate reform in light of an unprecedented boom in as-of-right–and seemingly out-of-scale–development. MAS president Elizabeth Goldstein said, “New York doesn’t have to settle for an ‘accidental skyline.’”
![]()
Elevation showing new development compared with iconic New York City buildings.
MAS identified several loopholes in the city’s existing regulations, which have been exploited to create larger buildings than ever intended by zoning. For example, developers can buy air rights from adjacent buildings, allowing them to build even higher as of right. Developers of Central Park Tower (formerly known as Nordstrom Tower) paid $30 million for air rights from the neighboring Art Students League, and it will now reach a height of 1,795 feet.

Views of lower Manhattan, comparing 2013 (above) and proposed development modeled in orange for 2025 (below).
MAS has previously suggested measures such as seeing that all buildings using a certain amount of development bonuses go through a public review process that looks at how the structure will cast shadows on parks and public spaces, and that when lots are merged the Department of City Planning should be required to notify elected officials and local community boards as well as an incentive program for good design.
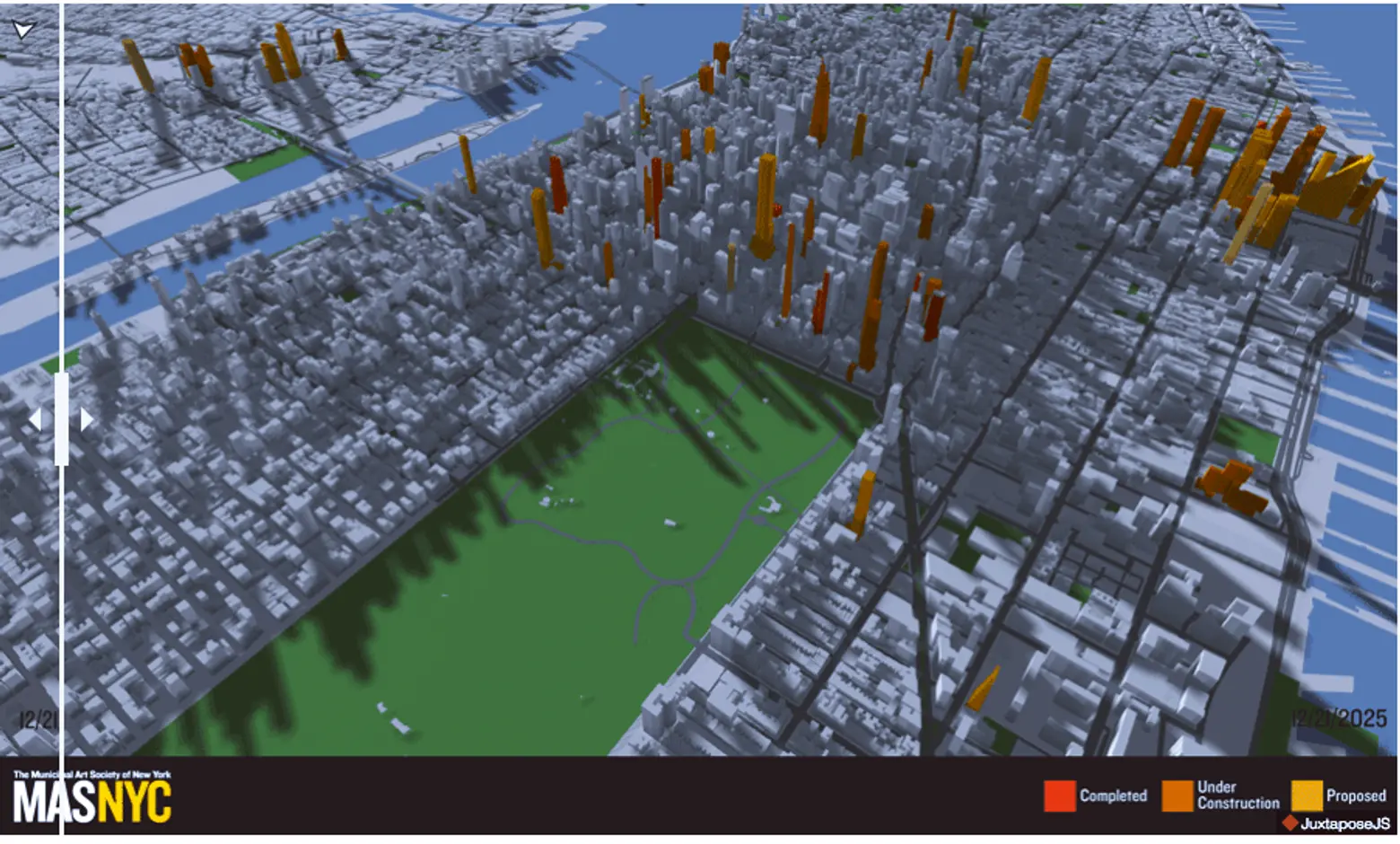
Projected 2025 shadows over Central Park and Midtown. See the report for interactive maps that compare 2014 skyscraper shadows with projected 2025 shadows..
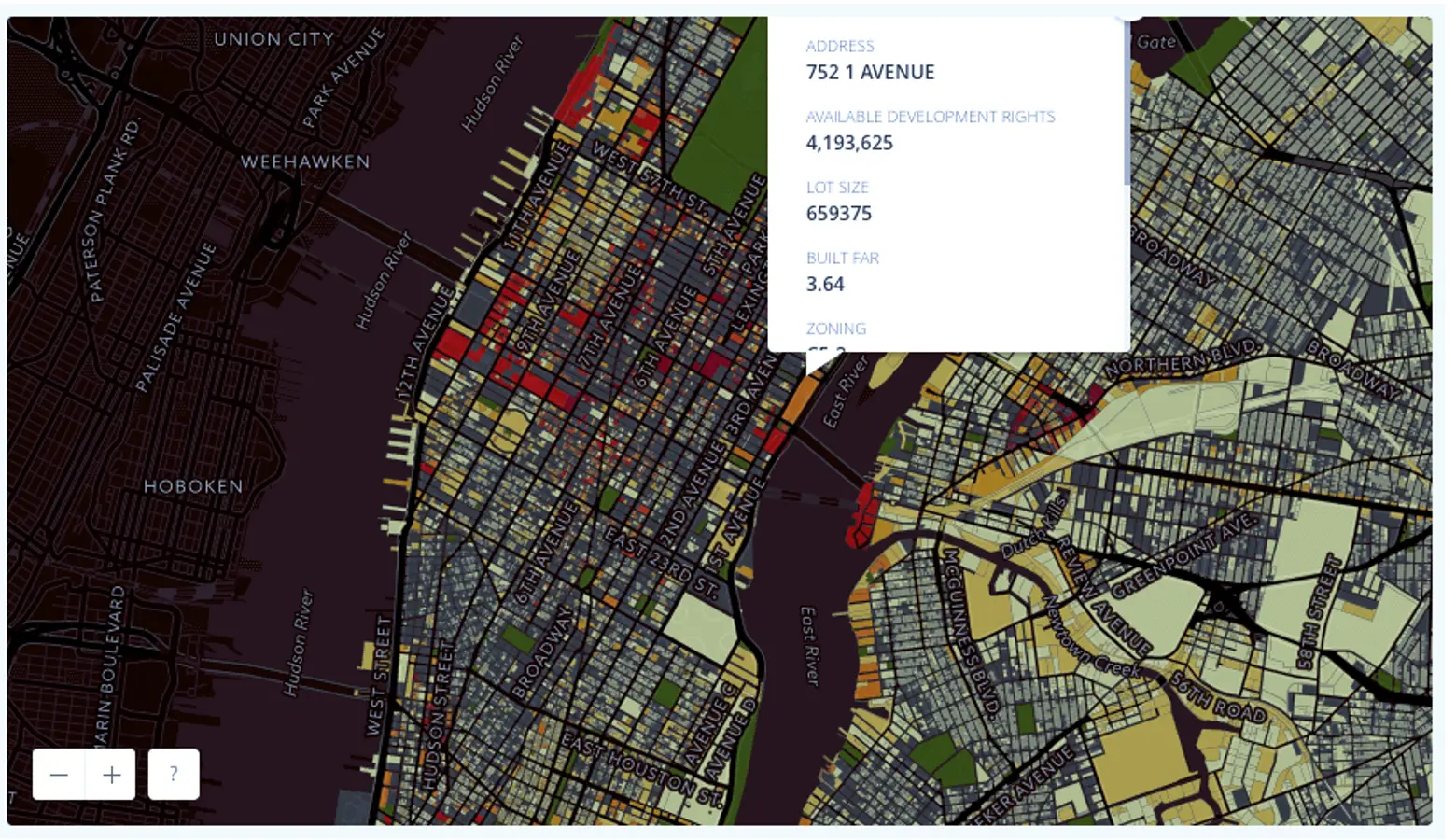
MAS interactive air rights maps show where new development could occur; you can click on a property to learn how many unused development rights might be available.
The latest report, which contains interactive tools like updated shadow projections, air rights maps and endangered view corridors, was released at the organization’s eighth annual Summit for New York City held at the Morgan Library. Introduced as “our blueprint for a more intentional city,” the report urges the city to address the issues of loopholes and outdated rules–including provisions for air rights transfers, zoning lot mergers, height factor buildings, structural voids, and floor area bonuses, lack of environmental review evaluations and mitigation enforcement, inadequate public input and lack of accountability. Why the urgency? According to MAS, we risk creating a city that is “darker, drearier, and more austere than its people deserve.”
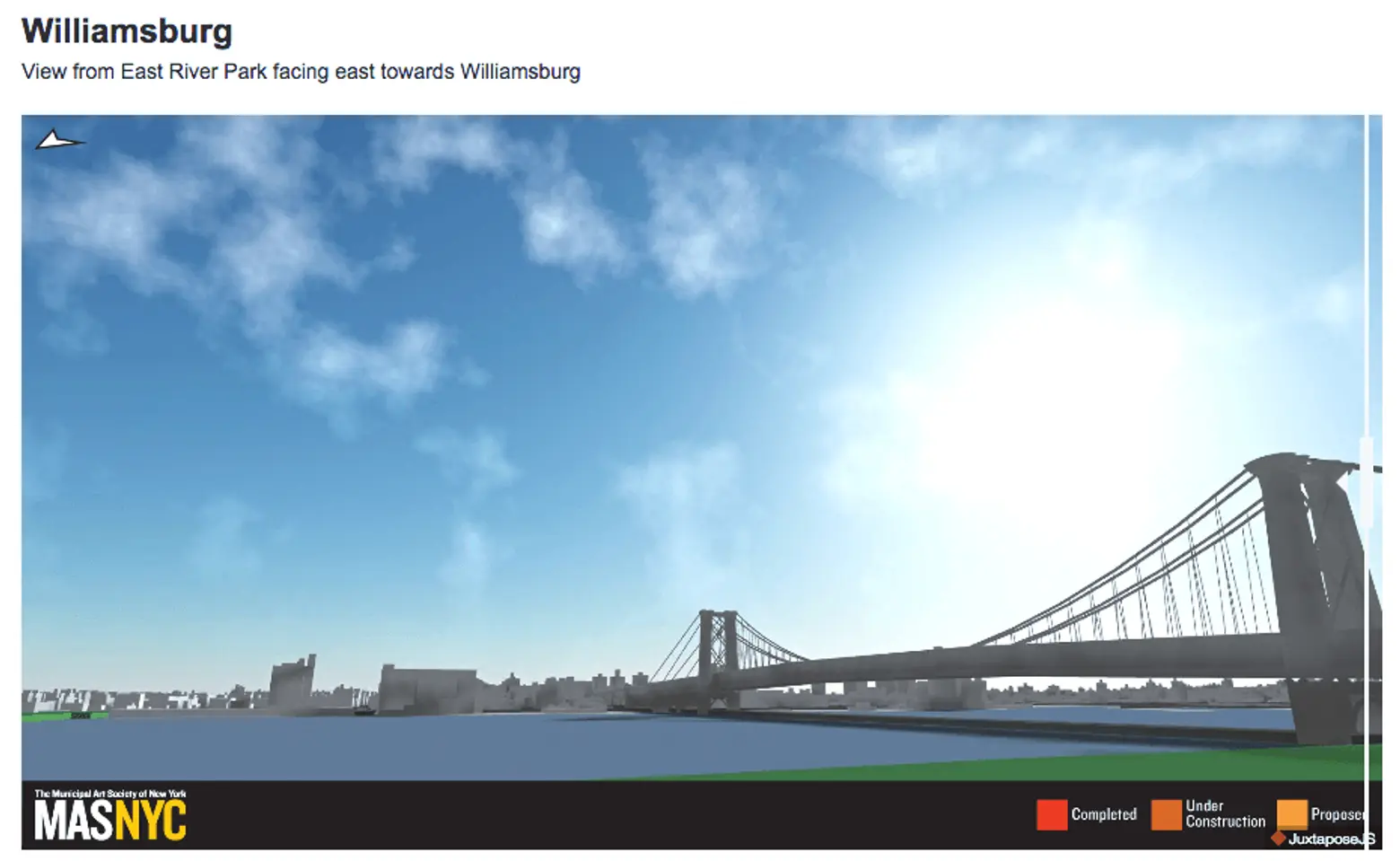
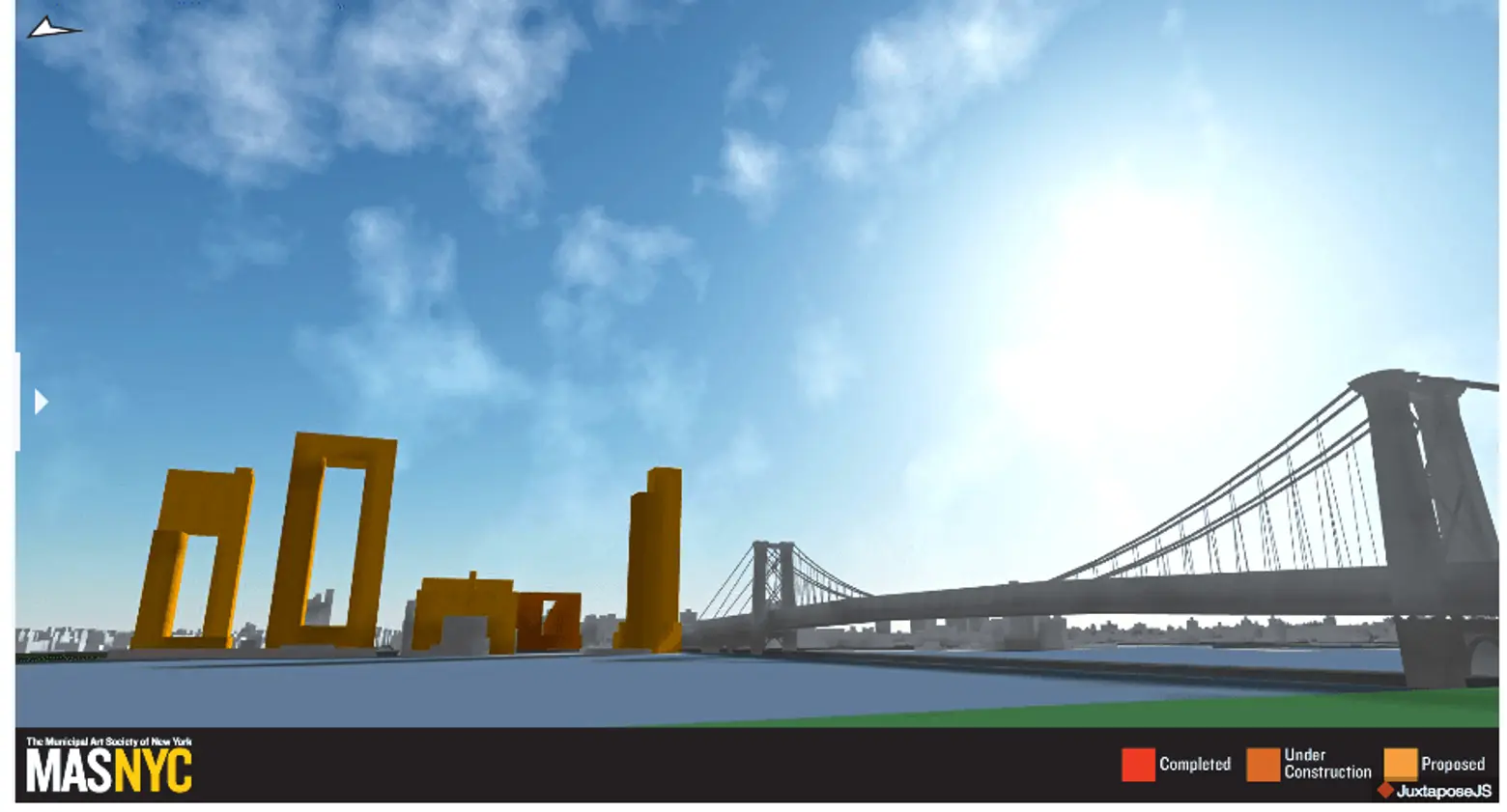
View from East River Park facing east toward Williamsburg in 2014 (above) and projected for 2025 (below).
The updated studies released along with this report not only confirm the prevalence of adverse shadow impacts but also show how access to light and air will be significantly reduced in other neighborhoods across the city. Interactive maps show the vast difference between the 2013 skyline and the projected cityscape of 2025–and the corresponding toll taken on our access to light and air.
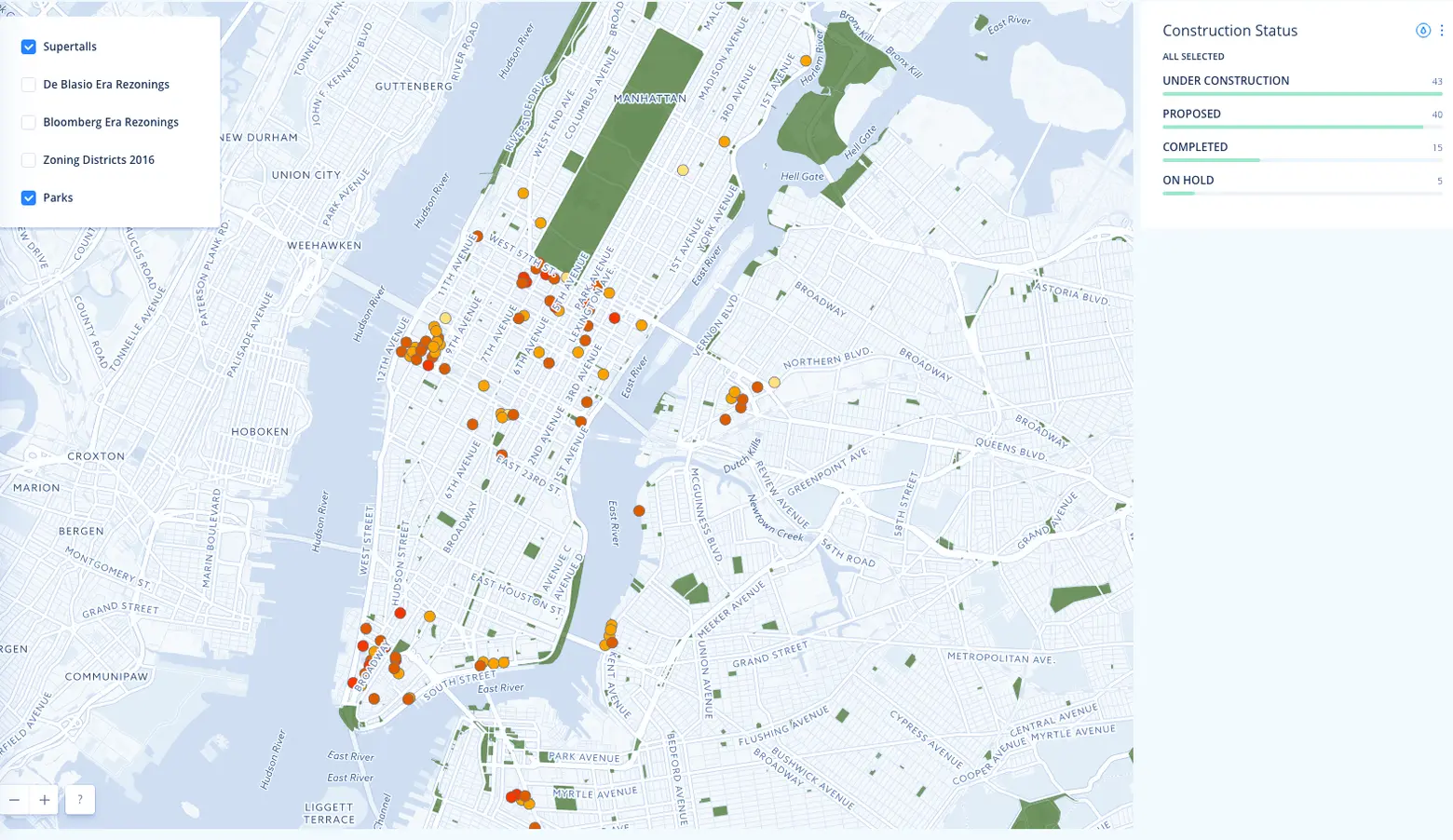
Interactive map (map here) shows proposed, under construction, on hold and completed new skyscrapers.
MAS has rigorously tracked new and planned supertalls, following more than 100 recently-completed, under construction or planned projects. The report’s images show how key views throughout New York City stand to be altered by these developments in terms of historic buildings obscured, publicly accessible daylight reduced, and the character of several neighborhoods changed outright.
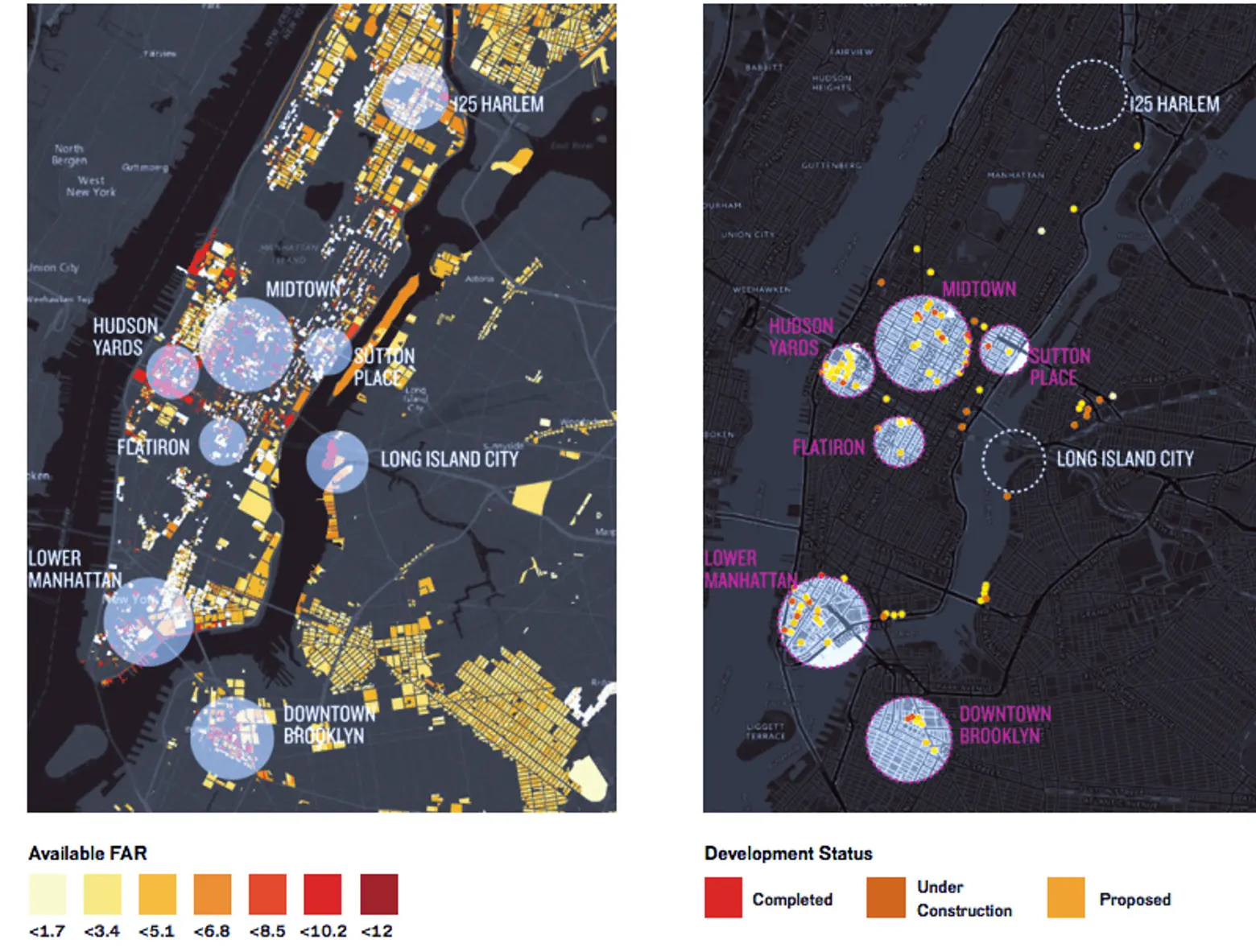
Available development rights and hot spots as of 2014 (left) and projects completed, under construction or proposed as of 2017 (right).
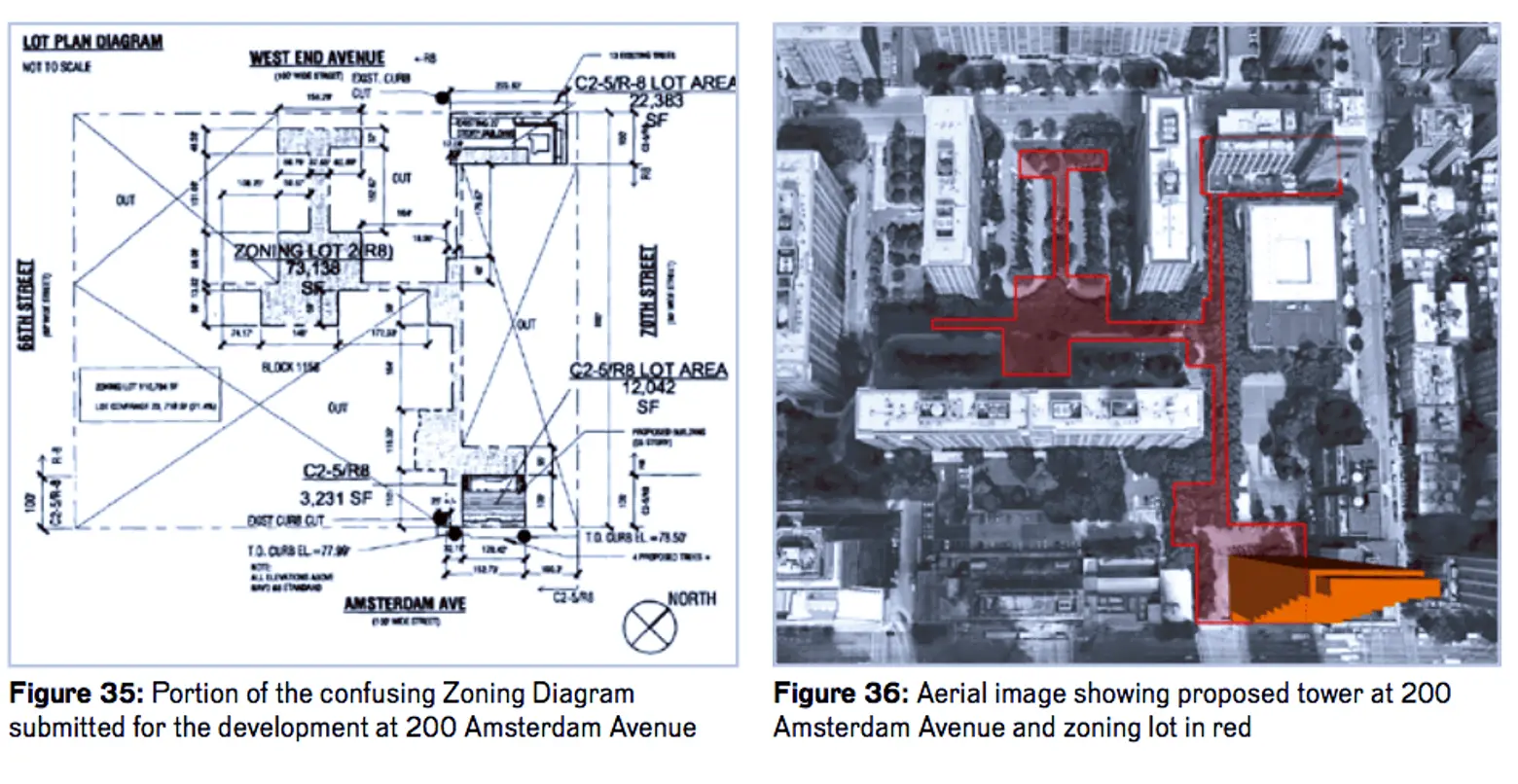
Left: Portion of a confusing zoning diagram for the development at 200 Amsterdam Avenue. Right: Aerial image showing proposed tower at 200 Amsterdam Avenue and zoning lot in red.
The report proposes a ten-point plan for addressing these issues, calling for regulatory and policy changes that could lead to a more thoughtful approach to development. The initiatives fall within three primary goals:
Close loopholes that allow developers to skirt zoning rules & environmental regulations:
- Strengthen regulations that control height and bulk
- Clarify zoning regulations and definitions
- Evaluate zoning floor area bonuses
- Strengthen mitigation requirements for environmental review
- Comprehensively evaluate and disclose impacts of development
Give neighborhoods a seat at the table:
- Increase local representation and opportunities for review of land use actions
- Increase resources and opportunities for community planning
Hold the City and developers accountable to the public interest:
- Create new accountability measures and strengthen existing ones
- Improve development and land use applications
- Improve online resources by making data standardized, comprehensive, and accessible
You can read the full report here (PDF).
RELATED:
- Central Park Sunshine Task Force Meets to Speak Out Against Supertall Shadows
- Time Lapse Video Shows How Midtown’s Tall Towers Will Cast Dark Shadows on the Park
- Nordstrom Tower Adds 20 Feet to Become the Tallest Building in NYC and Western Hemisphere
- Infographic: How NYC’s Supertalls Compare in Height and Girth to Global Towers
Images courtesy of The Municipal Art Society.
Explore NYC Virtually
Leave a reply
Your email address will not be published.
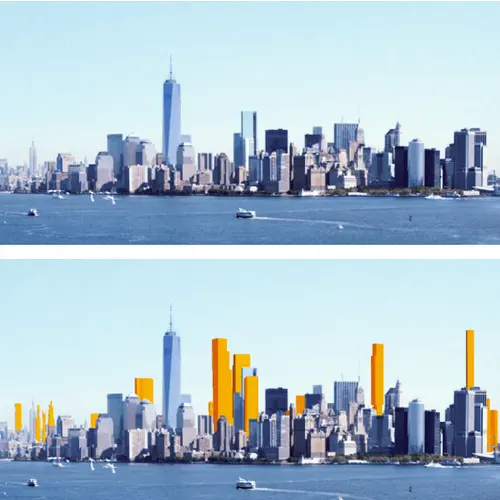
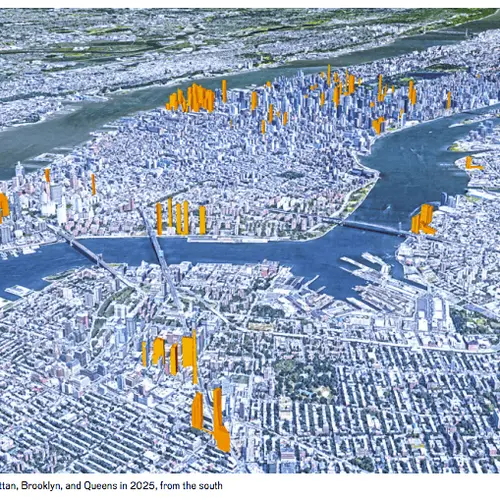
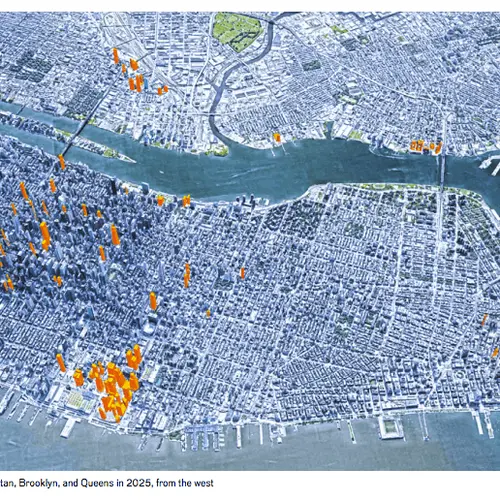
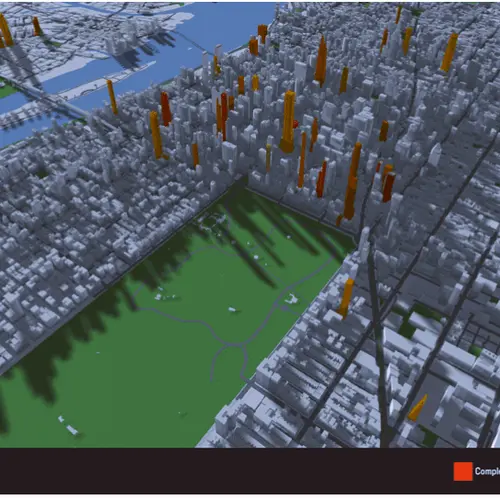
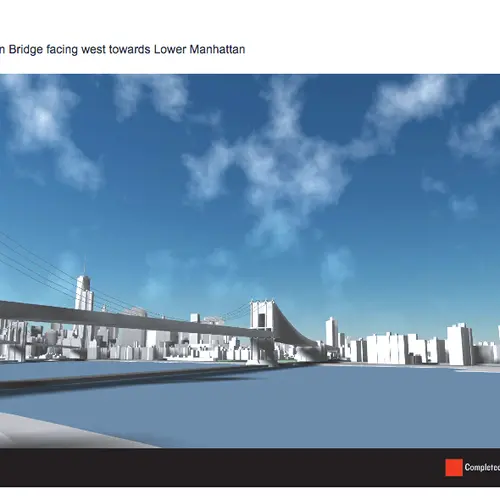
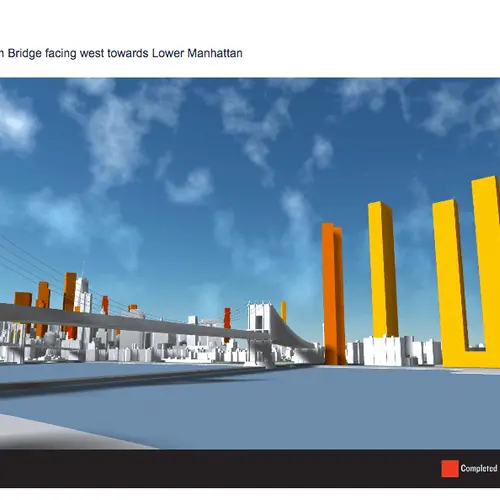
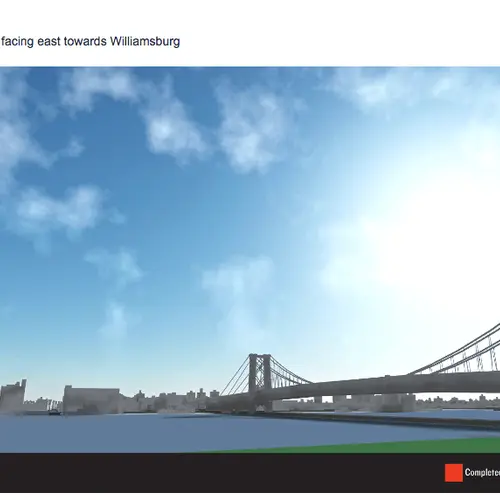
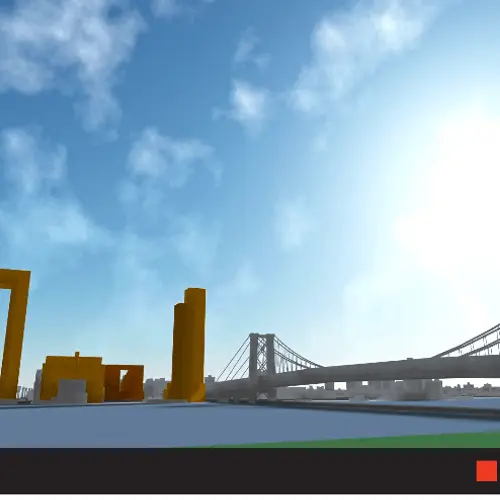
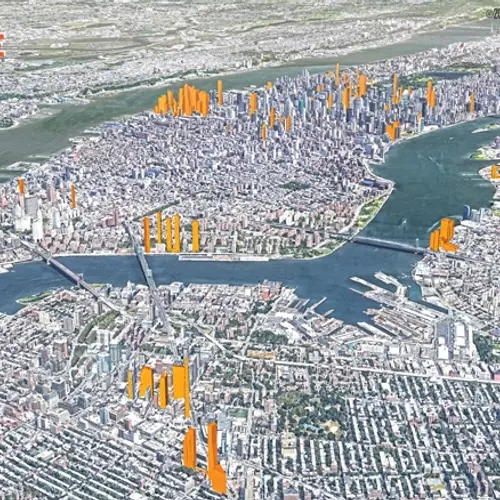
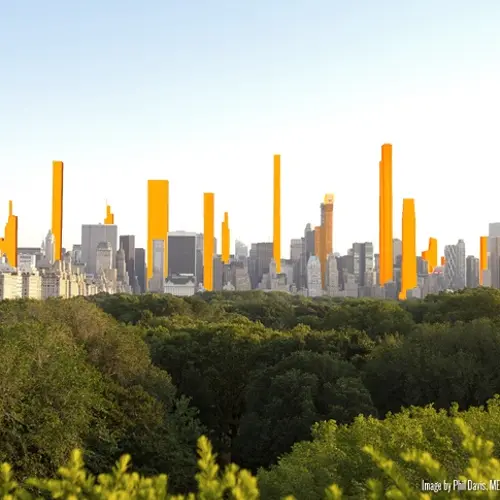
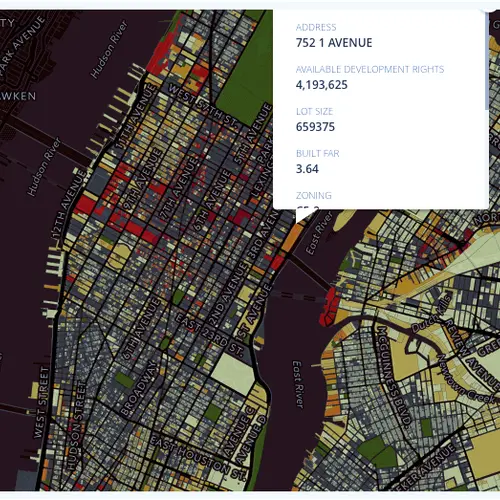
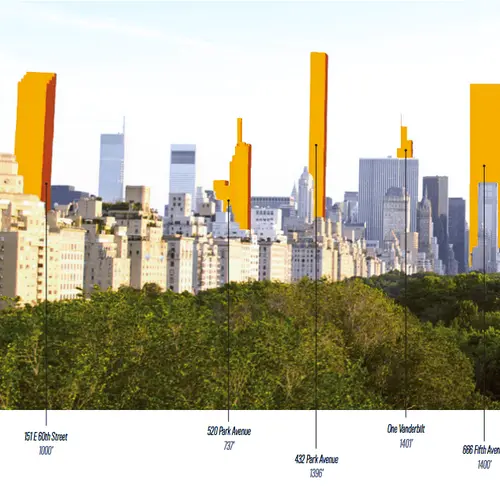
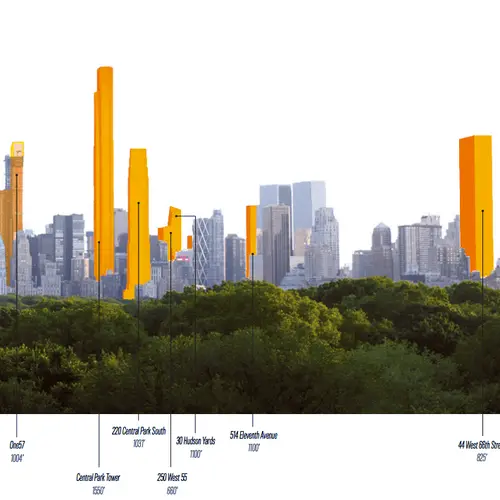
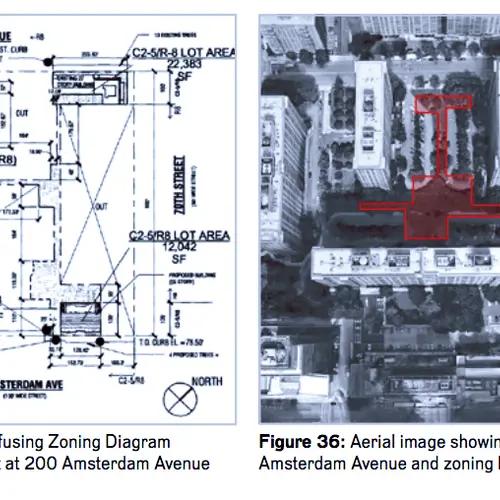
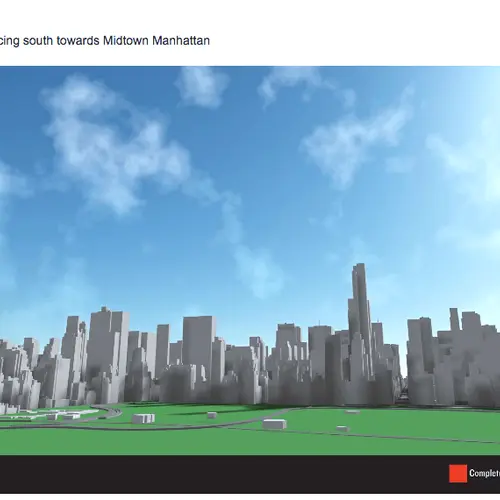
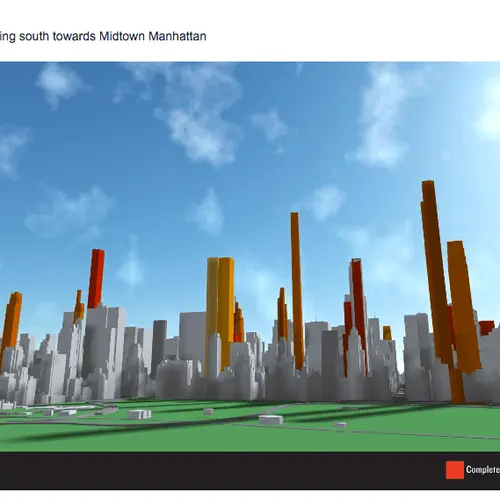
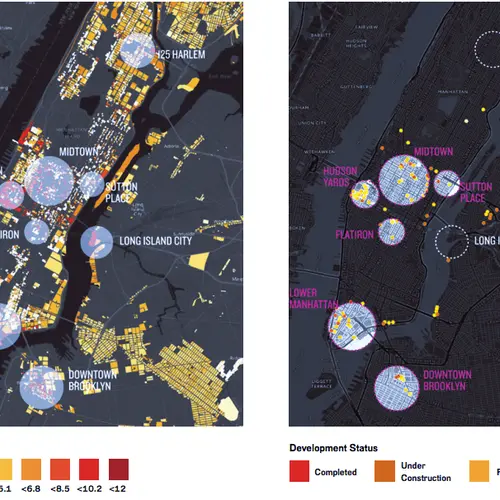
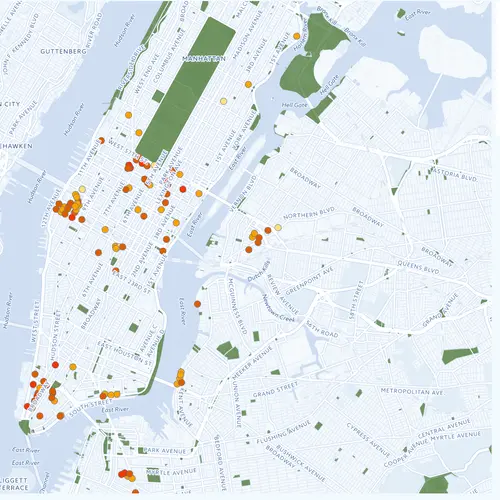
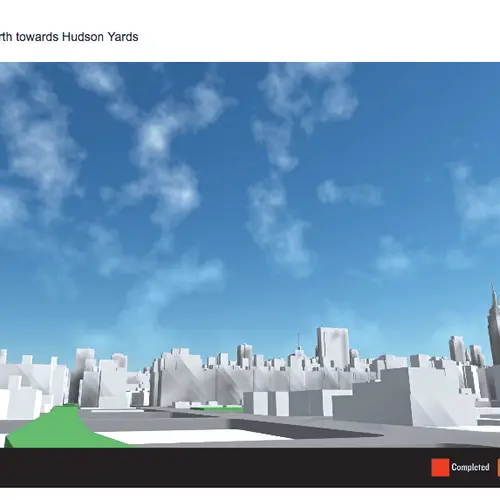
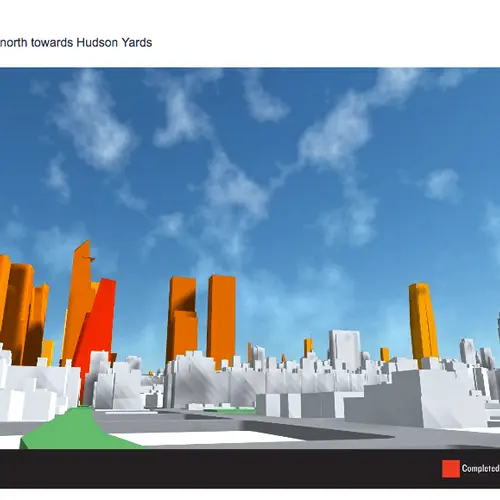
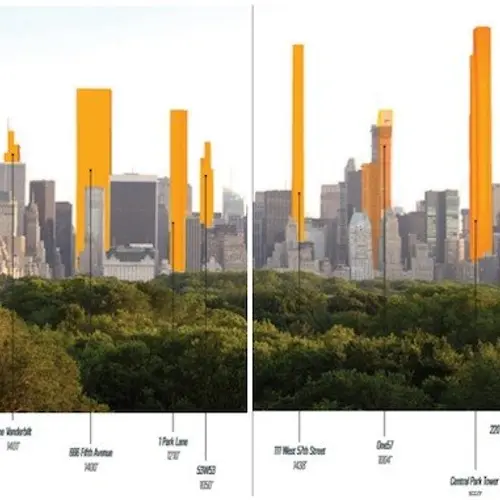
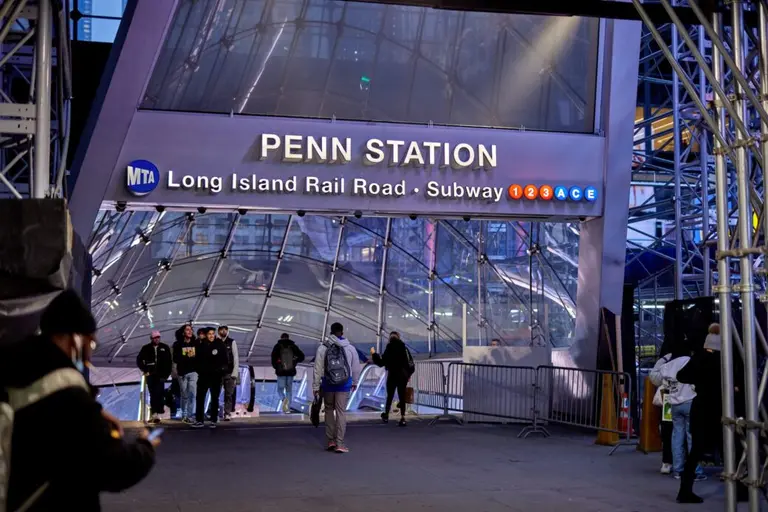

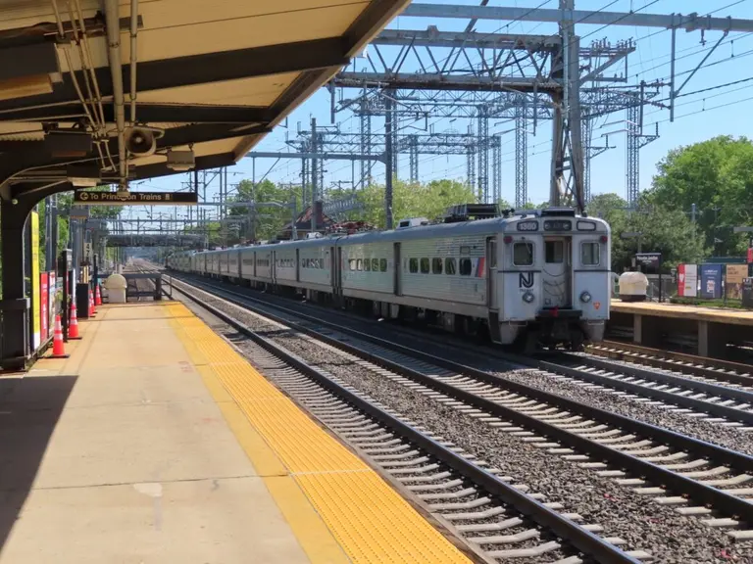
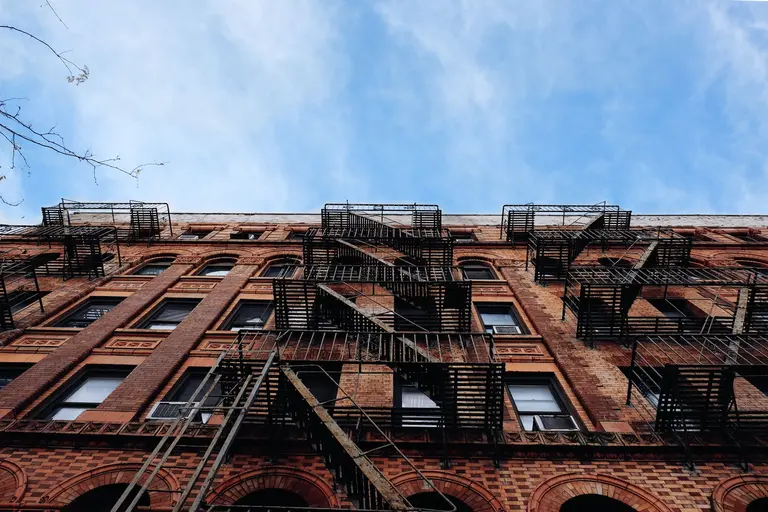










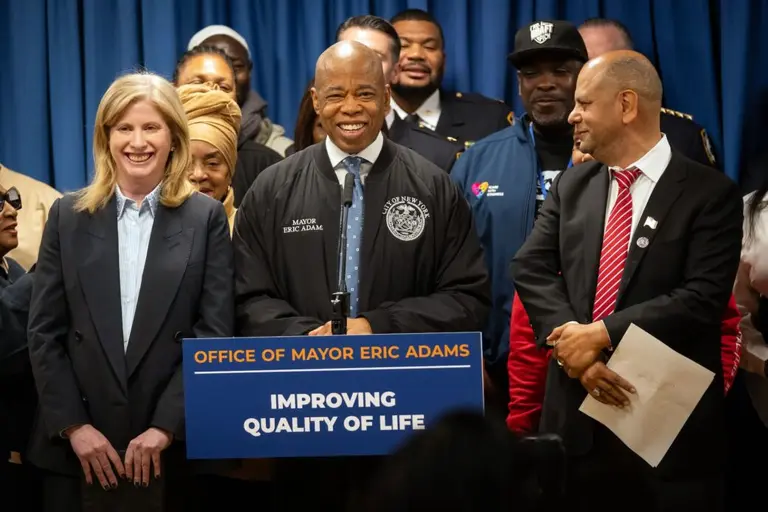
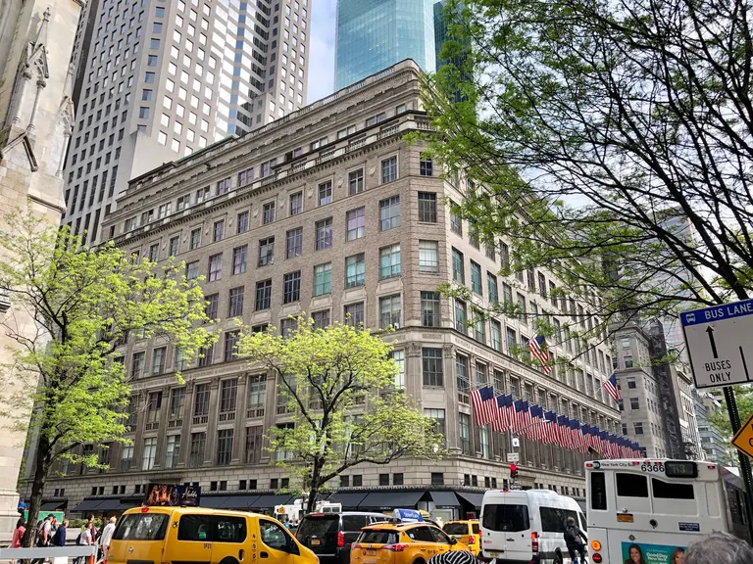
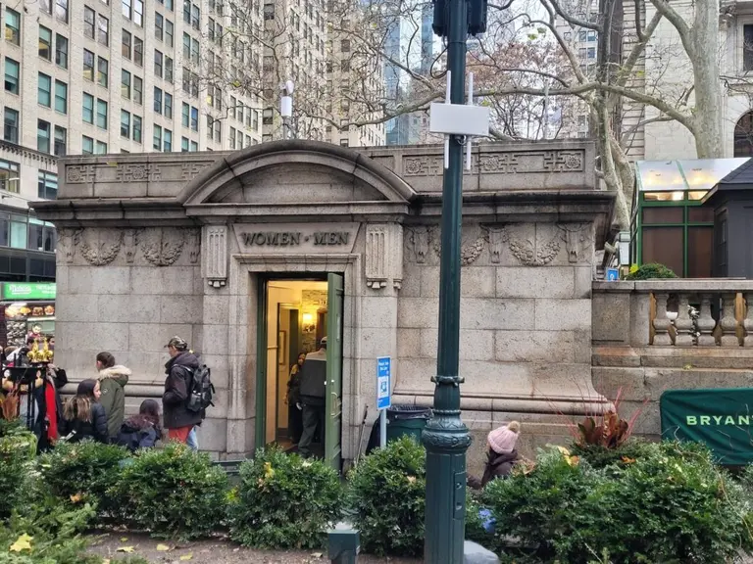











What a load of bullshit. Air-rights transfers aren’t a bug, they’re a feature.
If you hate tall buildings, maybe it’s time to move to San Diego.
Manhattan needs TALLER buildings (2,000+). They are being built in China, why not New York? Public input should be considered, but New York is a skyscraper city, with the world’s most ravishing skyline, and is still highly regarded for this internationally, despite the new, taller towers in Asia. Of course in China (especially) there is absolutely zero input from, nor concern for, the public. But if New York strangles itself with more tall building restrictions and anti-skyscraper public meetings, how long will it be before Shanghai (and other Asian cities) replaces New York as the world’s preeminent skyscraper city, in the minds of the world?
The Municipal Arts Society are a bunch of out of touch Neanderthals. If I was Mayor of NYC…I would support and help approve the first 5,000 foot supertall to be built in the city encouraging more structures to be designed along that scope….” I WANT TO LIVE IN A CITY…THAT NEVER SLEEPS…THAT’S WHY i’M A NUMBER ONE….. TOP OF THE HEEP… THESE LITTLE TOWN BLUES ARE MELTING AWAY… I WANT TO BE A PART OF IT….NEW YORK…NEW YORK !!!!!” GET THE MESSAGE MAS…. NIMBYS !!!!!!!!!
Shadows?! Huh? It’s a city known for skyscrapers. These people living in their brownstones want the benefits that a city of skyscrapers brought for 70 years yet decry when it encroaches on their neighbourhood — such hypocrites.