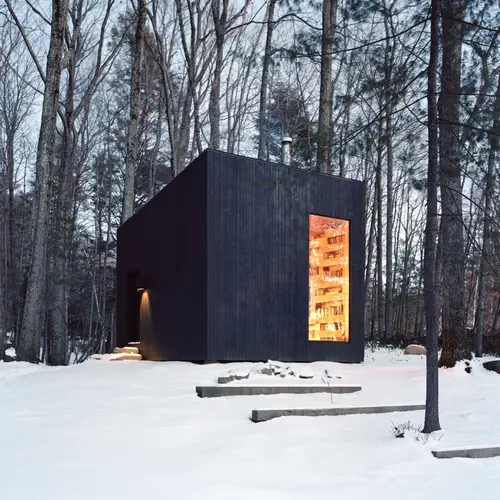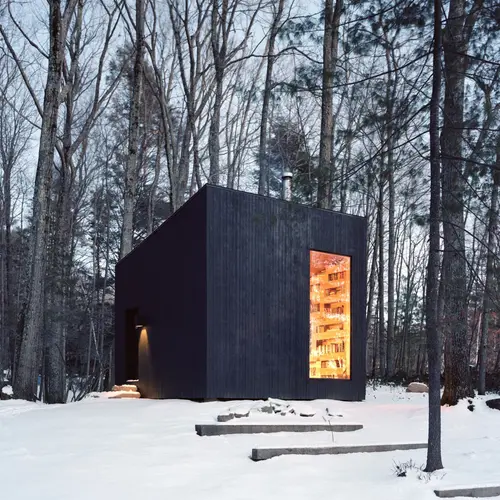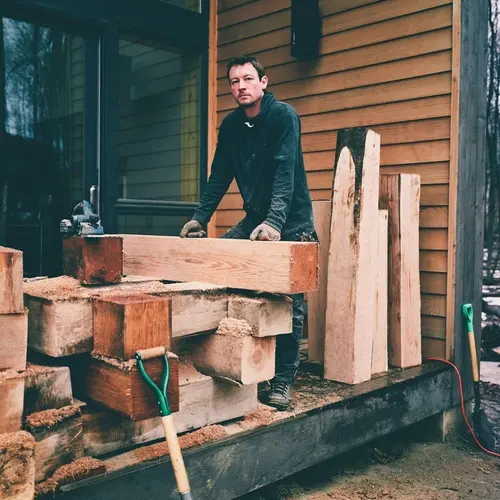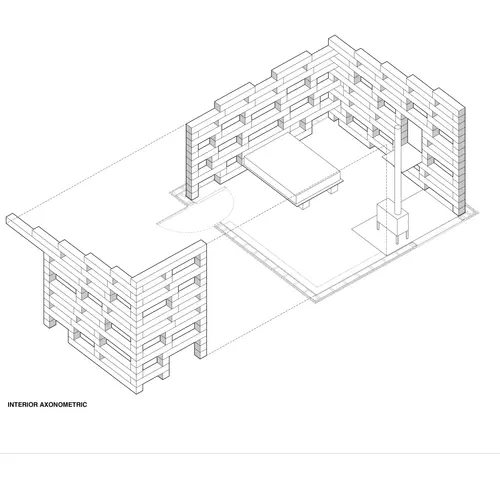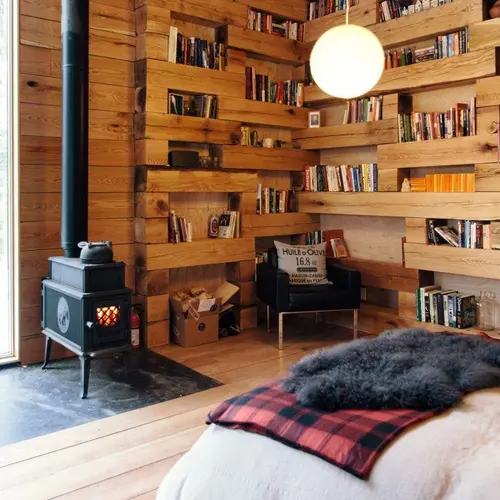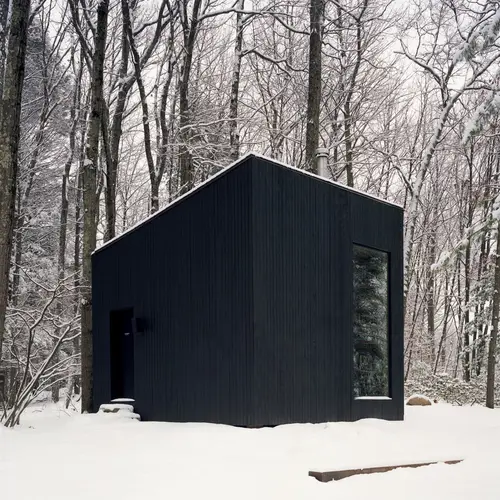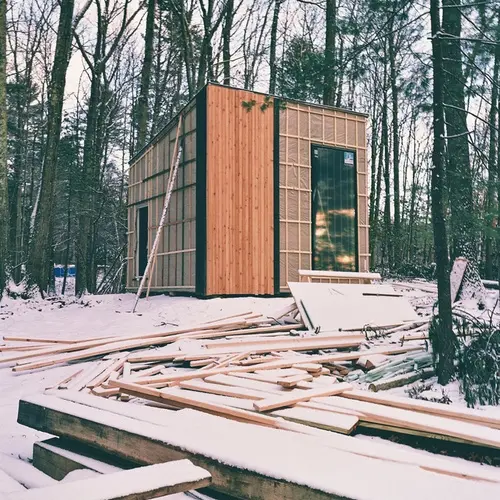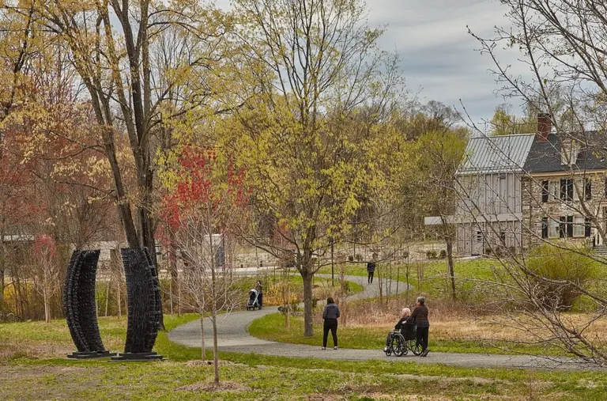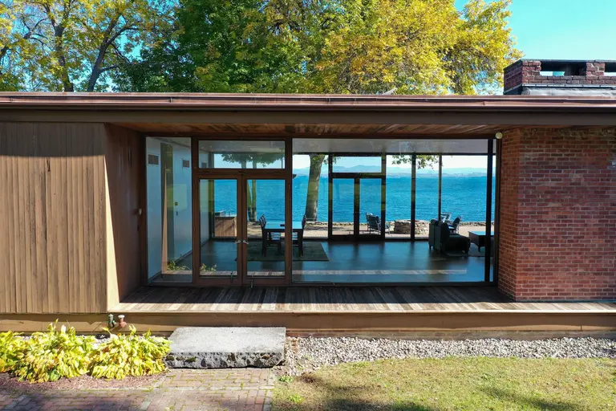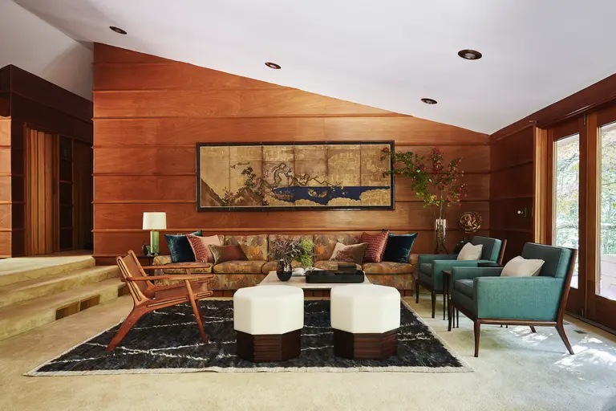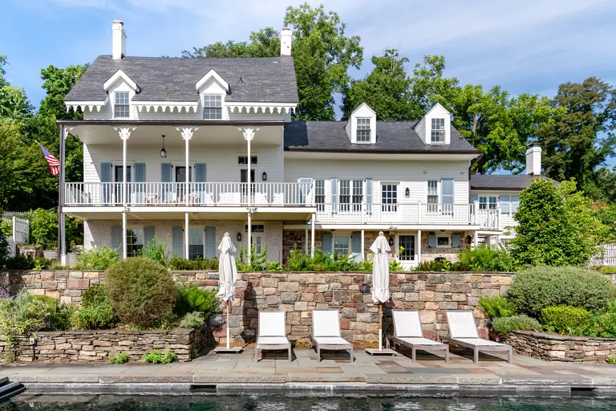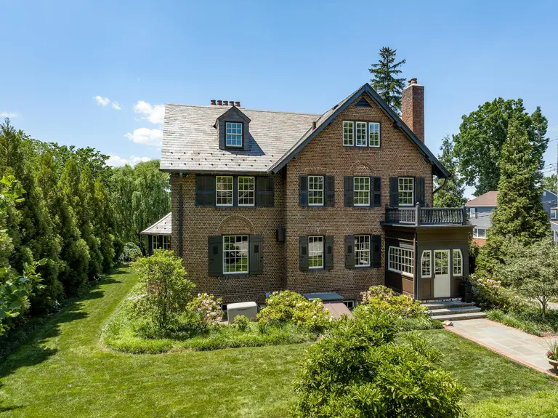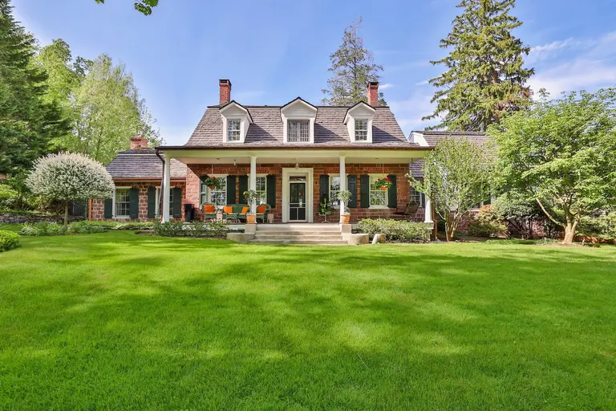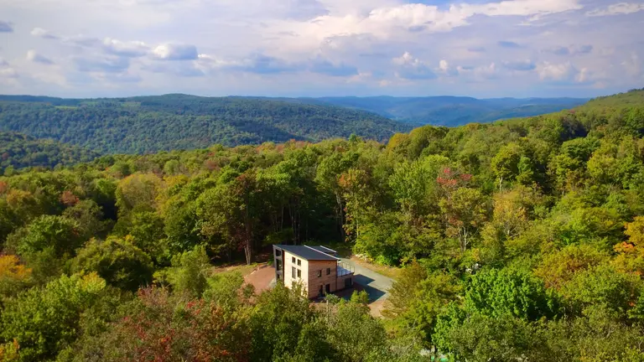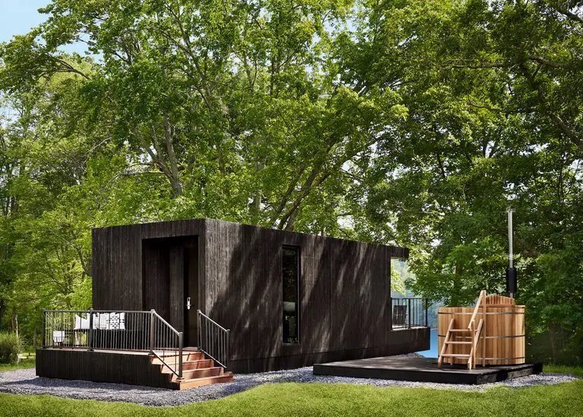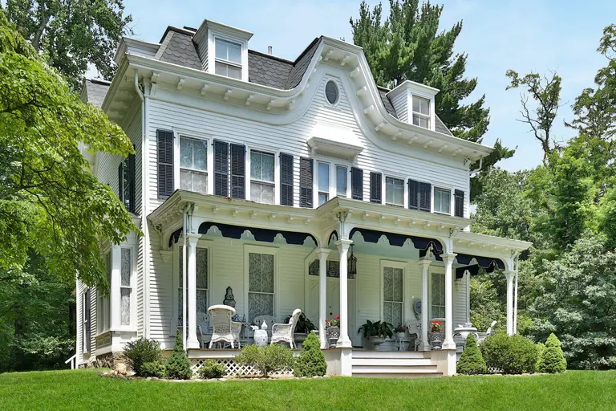Minimalist guest house by Studio Padron keeps upstate New York enlightened in style
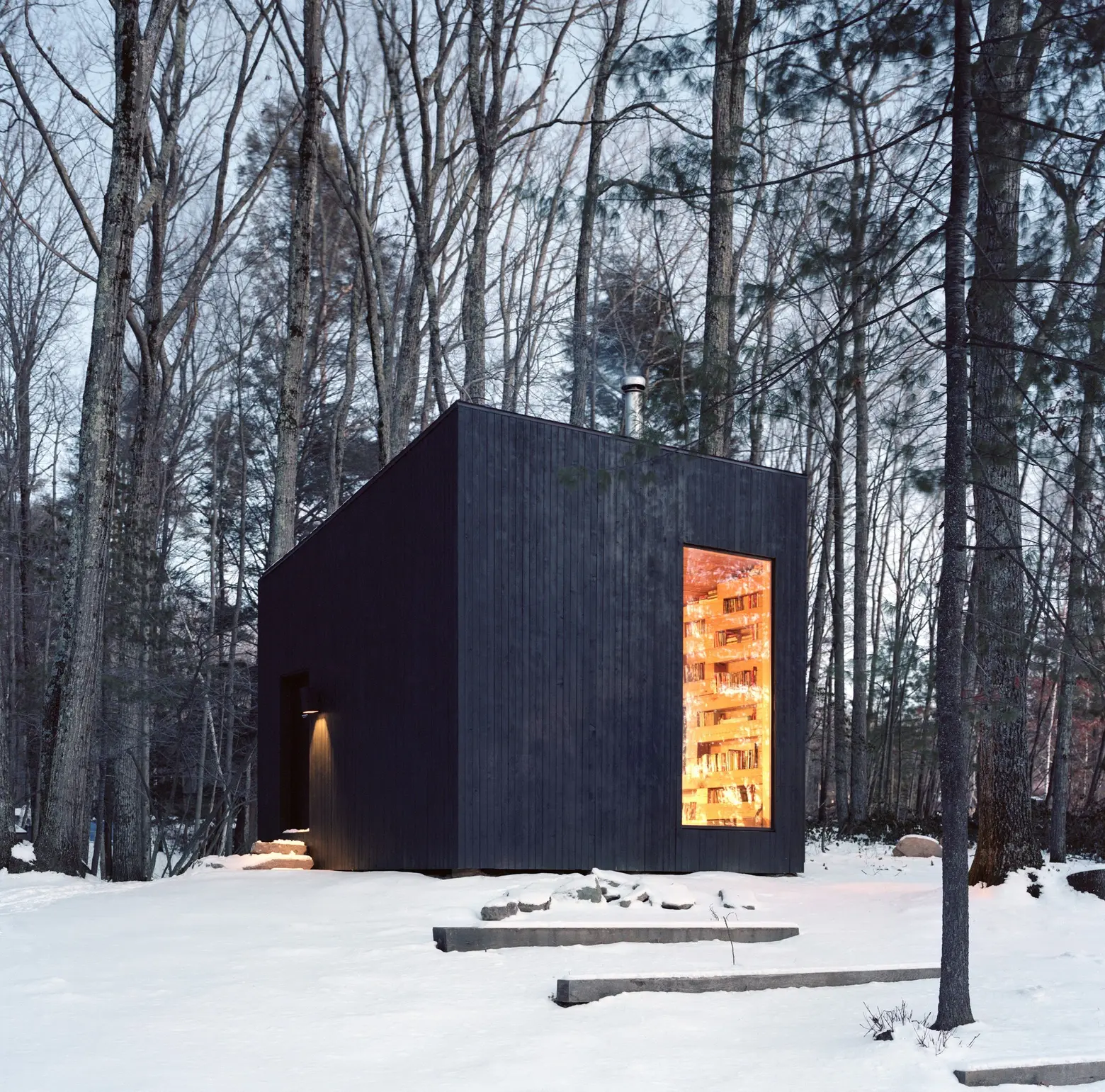
Black has always been in style for New Yorkers, and our penchant for the commanding hue continues with this discreet, minimalist cabin in the woods by Studio Padron and design think tank SMITH. Built entirely from mature red oak trees that were removed during construction of the property’s main house, the tiny abode uses materials that would have otherwise been discarded. Duality is also a strong design principle of the project and it creates a refined balance in the one-room library and guest house.
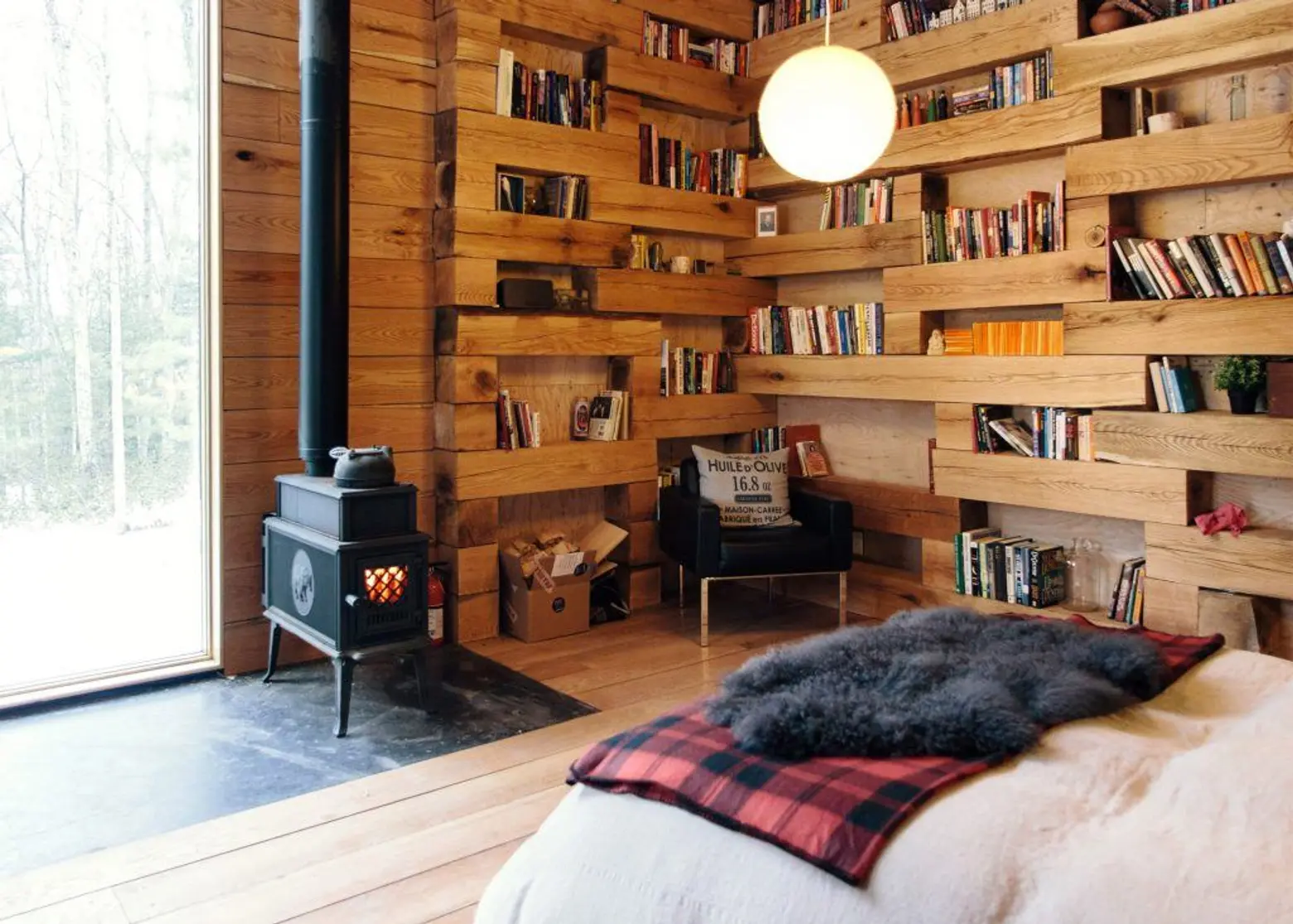 Interior Hemmmelig Rom. Over 2,500 books line the walls and guests are encouraged to leave notes in them. Photo by Jason Koxvold
Interior Hemmmelig Rom. Over 2,500 books line the walls and guests are encouraged to leave notes in them. Photo by Jason Koxvold
Dubbed Hemmelig Rom, which means “secret room” in Norwegian, the small project took several years to complete because of the building method used. After 12,000 pounds of red oak were milled into large rectangular sections, the wood was left to dry for several years on site. Piled on top of one another horizontally, similar to a traditional log cabin, the revised shape creates interior bookshelves, while larger openings act as windows that connect guests to the changing environment.
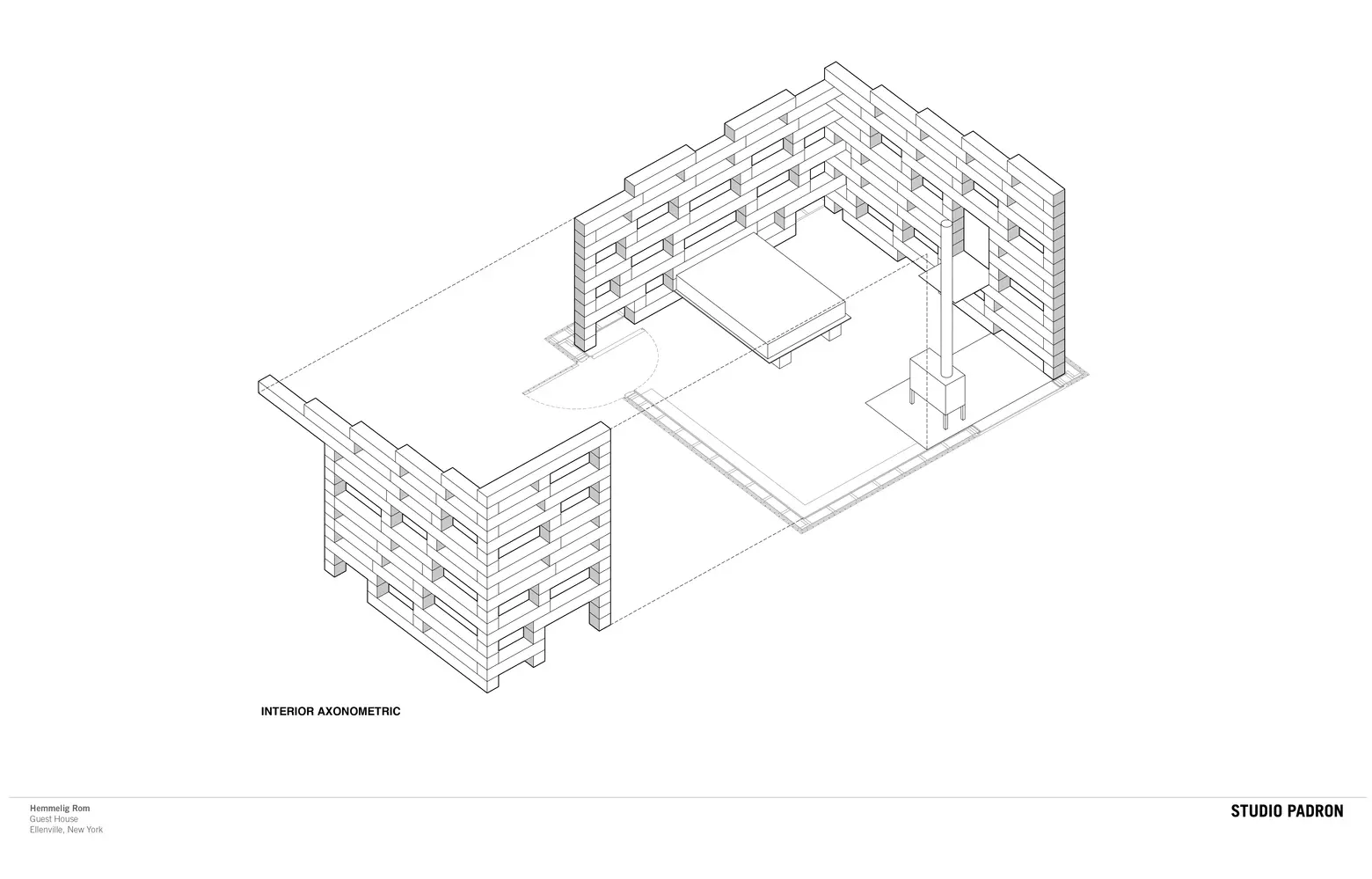 Studio Padron, Rendering for Hemmelig Rom stacking technique
Studio Padron, Rendering for Hemmelig Rom stacking technique
Its bold matte black exterior of vertical slats veils an incredibly welcoming experience once inside. A warm, silent interior library constructed from the milled logs greets guests with horizontal walls lined with books and a cast iron stove for heat. Moreover, the massive volume of wood becomes a heatsink and stores energy from the cast-iron stove allowing the temperature to self-regulate. Guests are invited to leave private messages in one of the 2,500 books.
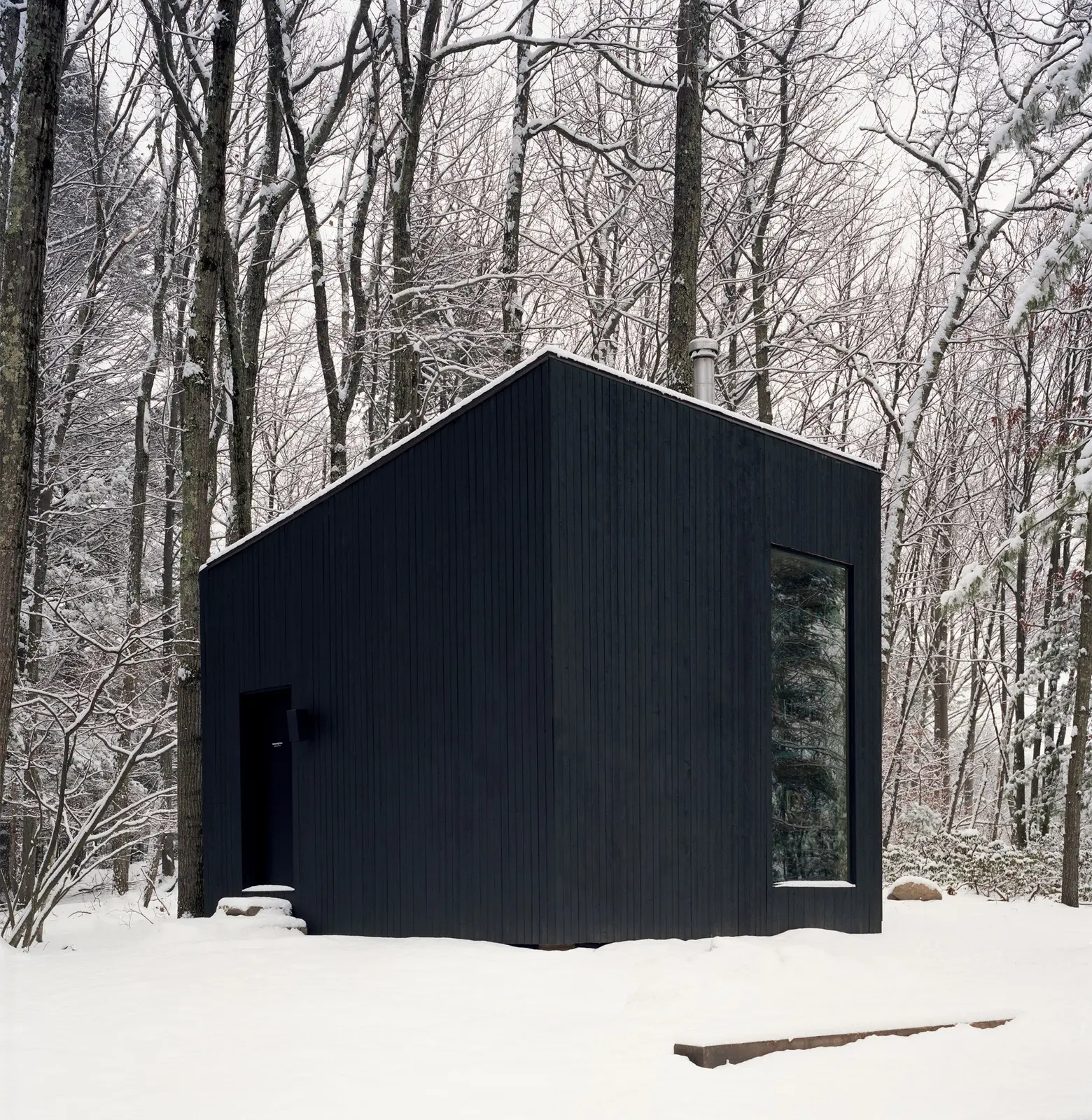 Studio Padron and SMITH Design, the Hemmelig Rom, a one room guest house in Upstate New York. Photo by Jason Koxvold
Studio Padron and SMITH Design, the Hemmelig Rom, a one room guest house in Upstate New York. Photo by Jason Koxvold
The black exterior stands stoically in the landscape and is even more remarkable during the winter months. The simplicity and stunning seasonal contrasts are often found in Japanese landscape design. Two picture windows allow light to filter in and connect the library to the surrounding forest, synthesizing the interior and exterior seamlessly.
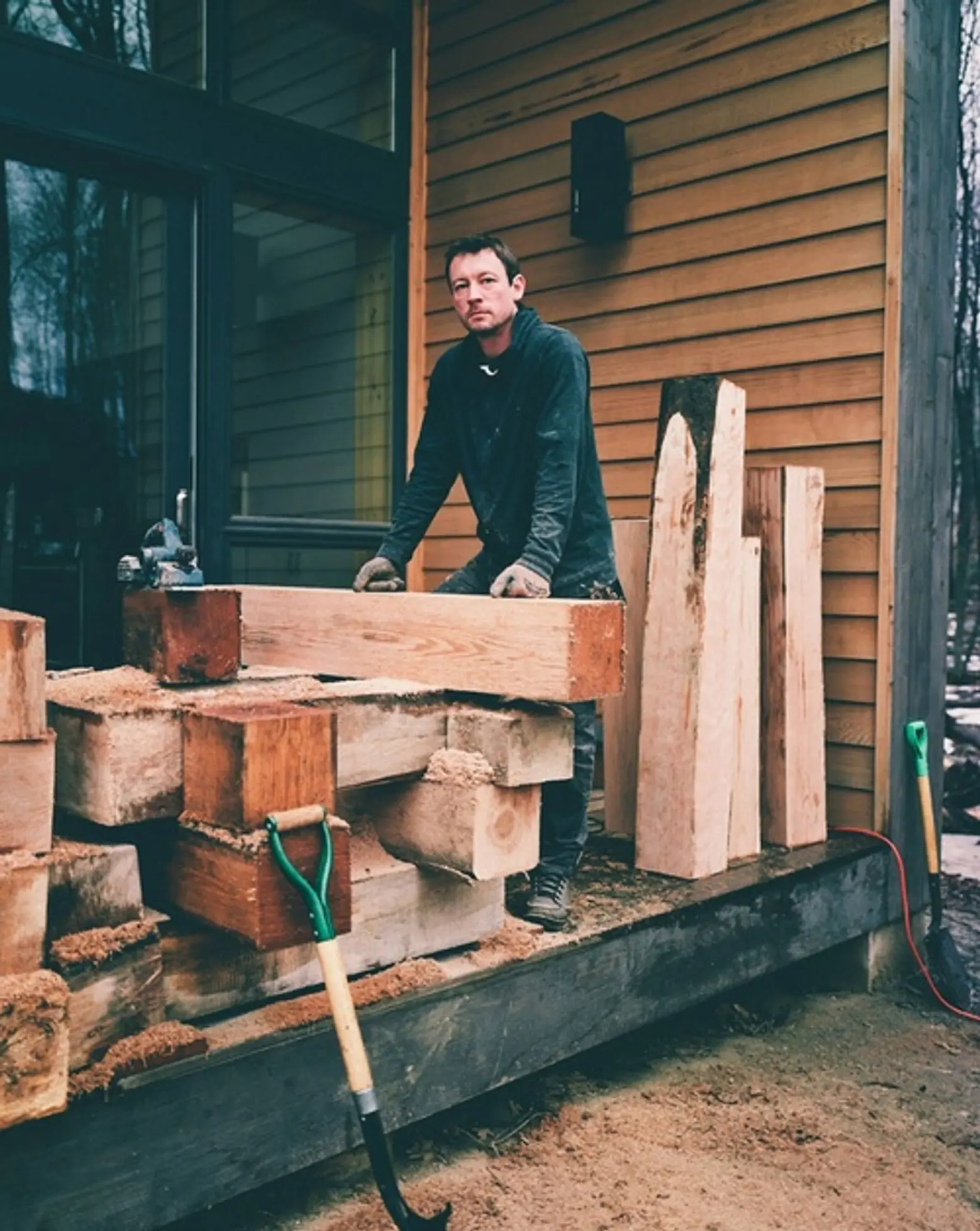 Hemmeling Rom during construction, milling of reclaimed red oak. Photo: Jason Koxvold
Hemmeling Rom during construction, milling of reclaimed red oak. Photo: Jason Koxvold
The cabin was constructed by hand by a team of creatives from different fields, including Jon Vall, Todd Beeby, Grant Delin, Scott Woods, Laura Harmon, Jared Cocken, Rob Wakeland, Studio Padron and SMITH Design.
If you’re searching for cabin living but not interested in traveling to upstate New York, this rare wood cabin in the middle of Brooklyn might appeal to your senses.
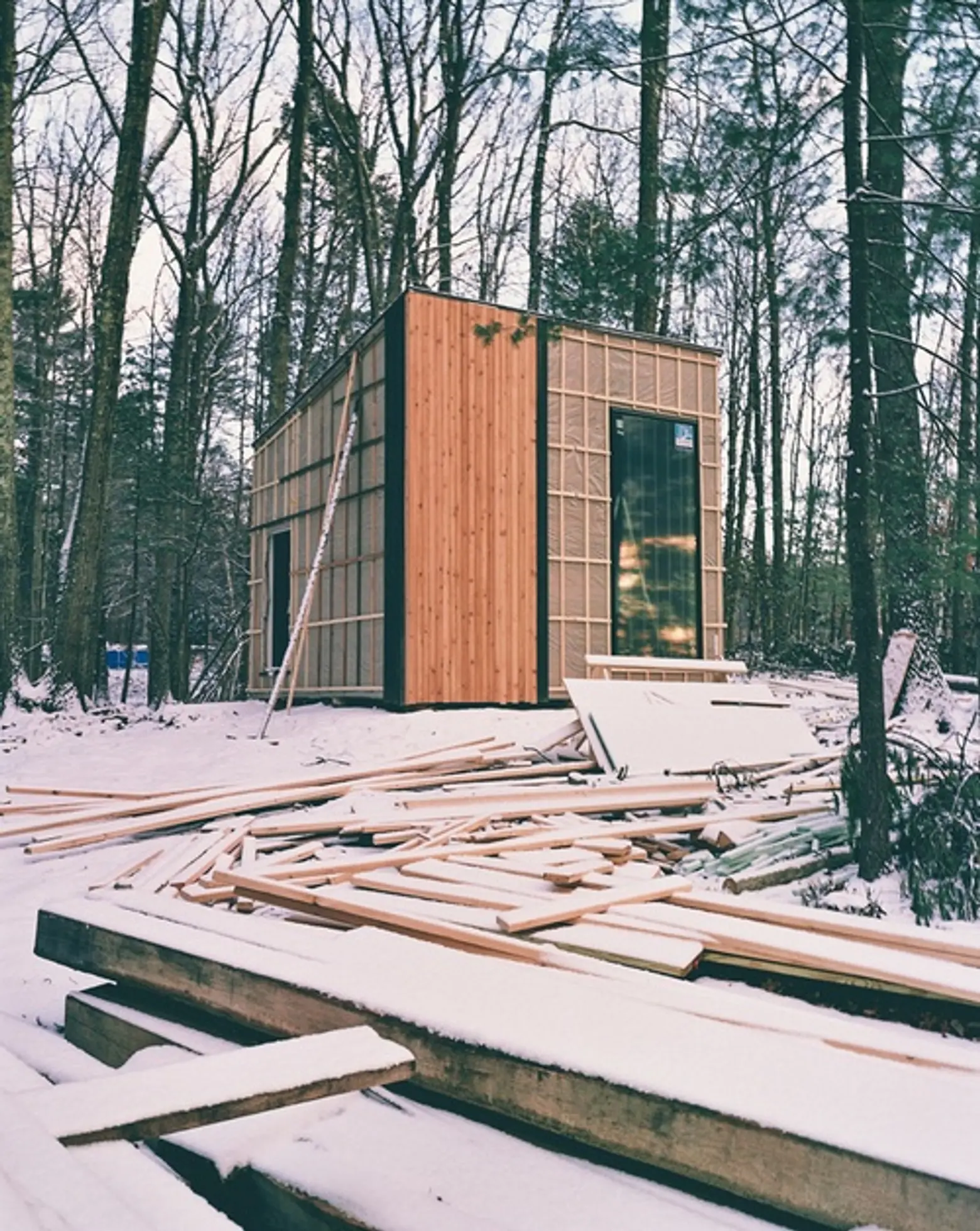 Exterior of the Hemmelig Rom during construction. By Studio Padron and SMITH Design. Photo by Jason Koxvold
Exterior of the Hemmelig Rom during construction. By Studio Padron and SMITH Design. Photo by Jason Koxvold
RELATED:
- Say Goodbye to Writer’s Block in Cooper Joseph Studio’s Writer’s Studio
- Architensions’ Writing Pavilion is a tiny backyard retreat for Two Brooklyn Creatives
- Live in a rare red wood cabin near Prospect Park
