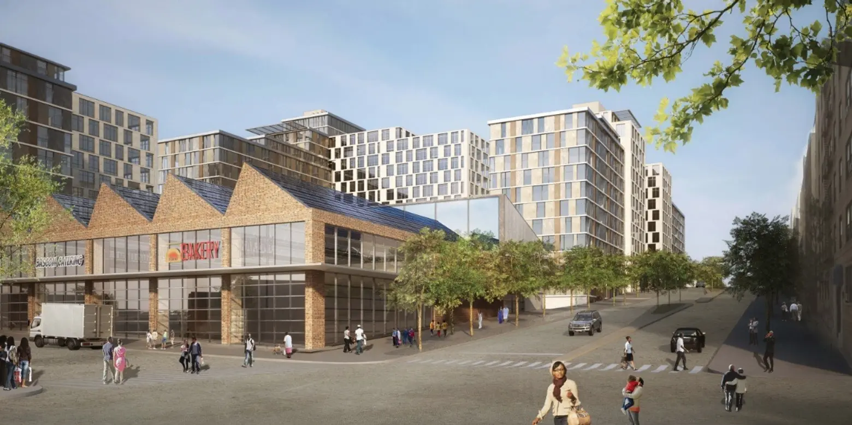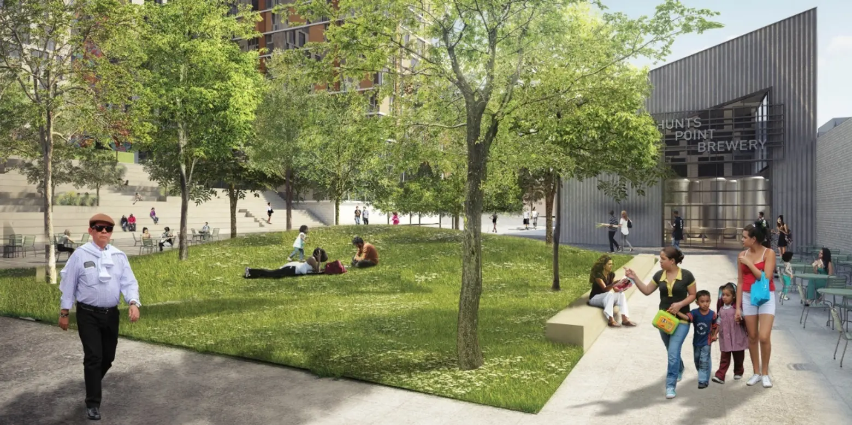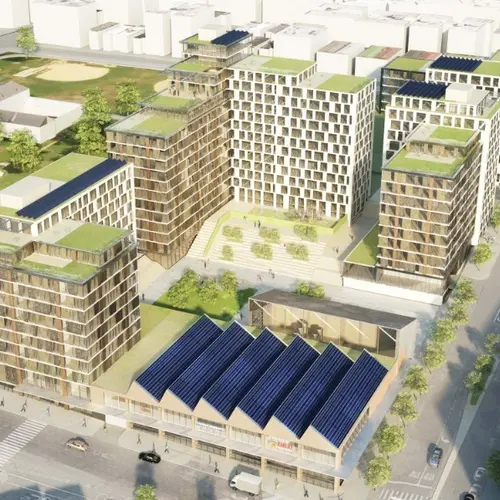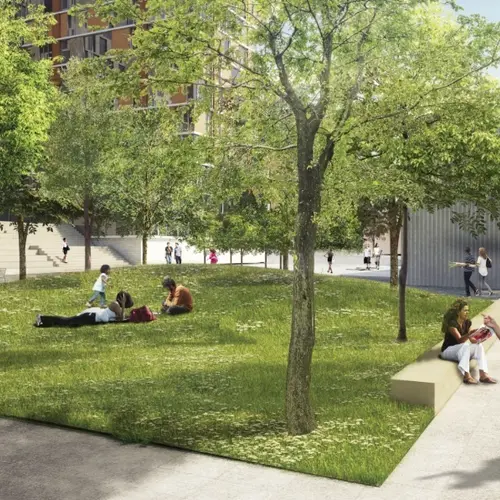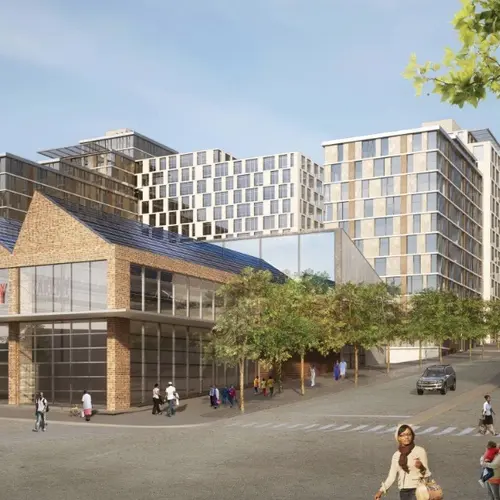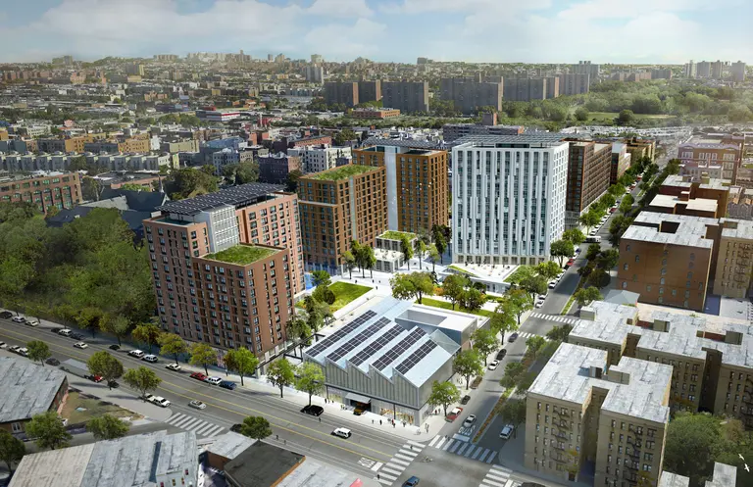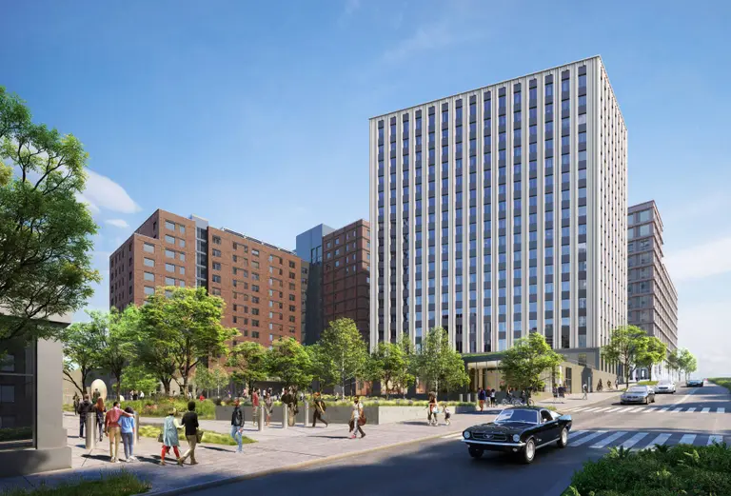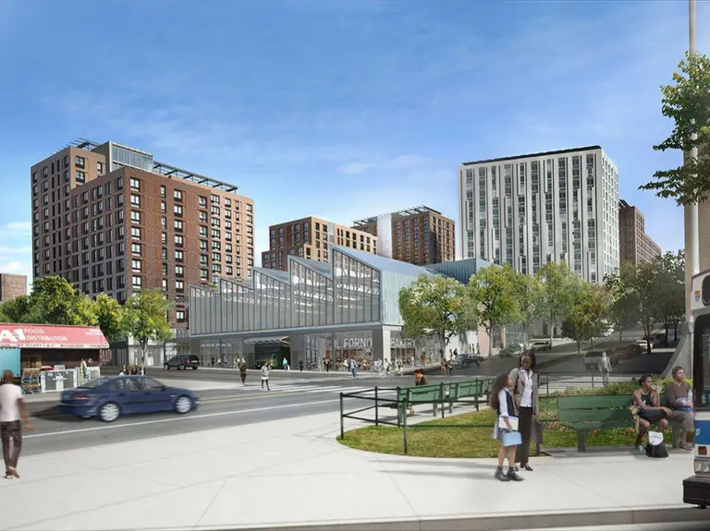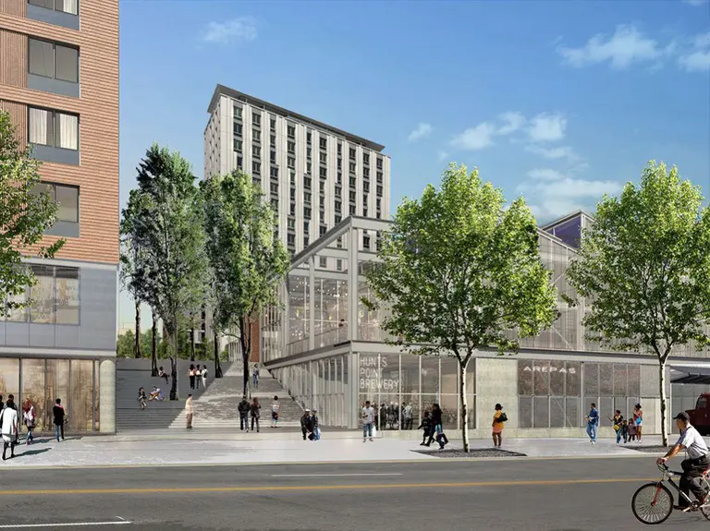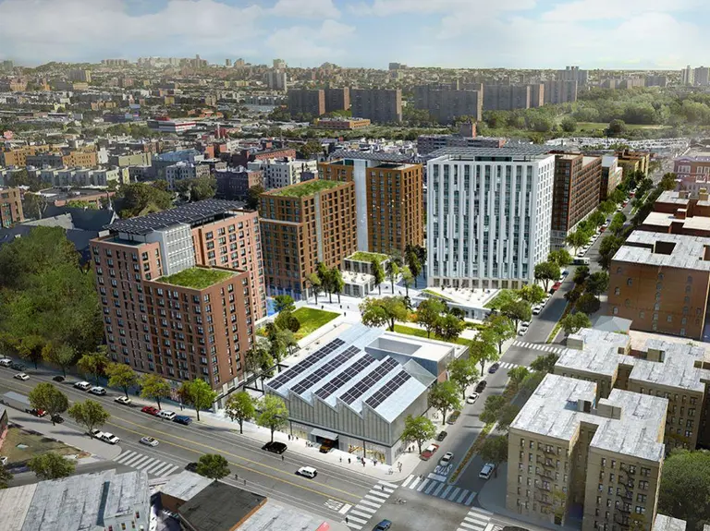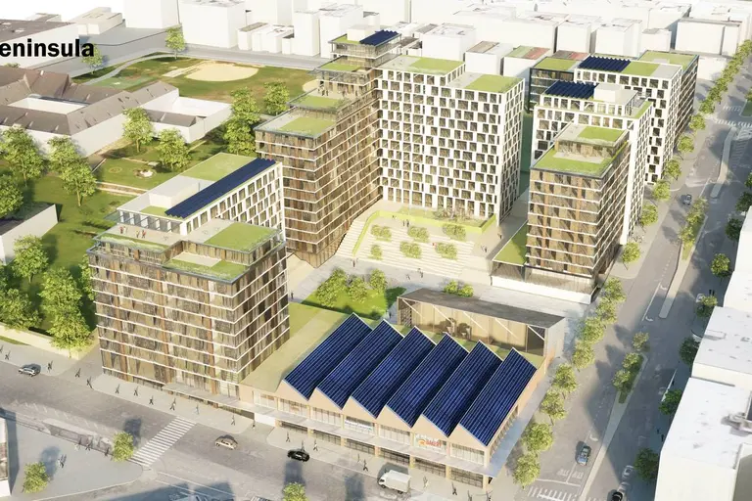Mixed-use affordable housing complex in the Bronx will feature Hunts Point Brewery and LightBox film studio

A few months ago, 6sqft shared the first rendering of the Peninsula, a $300 million mixed-use complex slated to replace the Spofford Juvenile Detention Center in the Hunts Point section of the Bronx. We learned that the five-acre site will hold 740 affordable apartments, open and recreational areas, light industrial space, community facilities like health care providers and artist workspace, and retail/commercial space. In addition to new conceptual renderings from WXY Architecture + Urban Design, the development team has now revealed details on who the borough-based commercial tenants will be, and they include Hunts Point Brewing Company, Il Forno Bakery, and LightBox-NY film studio.
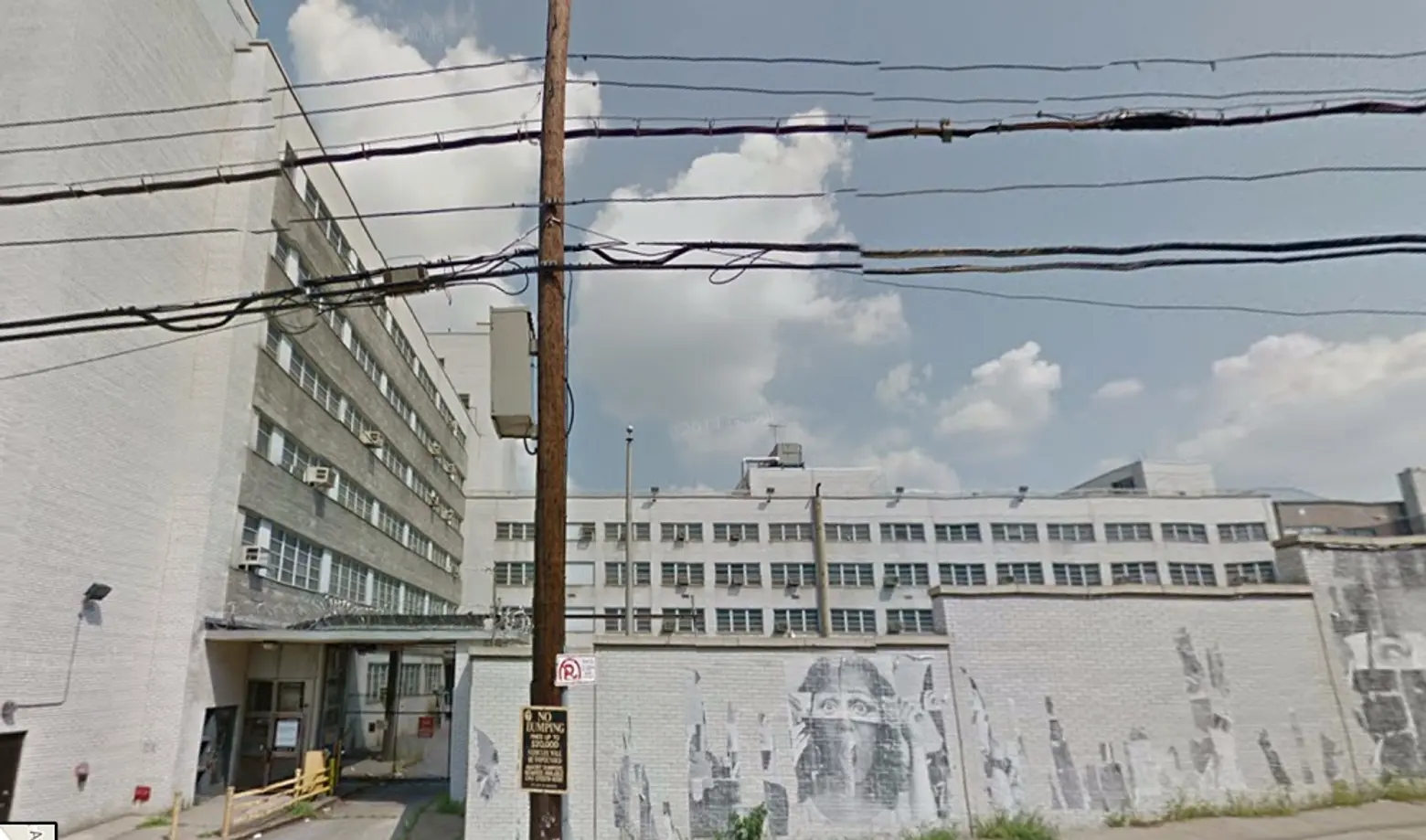 Current Google Street View of Spofford
Current Google Street View of Spofford
As 6sqft previously explained:
The Spofford Juvenile Detention Center (later renamed Bridges Juvenile Center) was built in 1957… quickly gaining a reputation for its poor conditions–the Daily News once described it as “vermin-infested” and said it “held about 100 youth in dark cells with no air conditioning.” It was closed in 2011, at which time urban revitalization consultant Majora Carter began her quest to have the site transformed into a mixed-use housing complex.
The city’s Economic Development Corporation (NYCEDC) and Department of Housing Preservation and Development (HPD) are behind the project, which is being designed by WXY in conjunction with Body Lawson Associates (BLA) and developed by Gilbane Development Company, Hudson Companies, and the Mutual Housing Association of New York (MHANY).
WXY’s Claire Weisz hopes that the Peninsula “community campus” will be “a hub that ties together a mix of activities– commercial, manufacturing and residential — around a central plaza, fostering interaction between residents, visitors, and the Hunts Point community.” In addition to the aforementioned tenants, there will be a supermarket, business incubator, job training facilities, school, and health/wellness center. Previous reports spoke of bringing back a dance company that had moved from the neighborhood due to rising rents. Altogether the project is expected to generate 177 permanent jobs and 1,600 temporary construction jobs.
Its breakdown is as follows:
- 740 units of 100% affordable housing for low- and moderate-income New Yorkers
- 52,000 square feet of open/recreational space, including a new public plaza
- 49,000 square feet of light industrial space
- 48,000 square feet of community facility space (15k sq. ft artist workspace anticipated)
- 21,000 square feet of ground floor retail/commercial space
The site will be developed in three phases, the first of which will be completed in 2012, with the following wrapping up in 2022 and 2024.
WXY is also the designer behind the recently unveiled, $160 million Bronx Commons project in Melrose Commons. The similarly mixed-use development will include 305 all-affordable apartments, retail, and a landscaped public plaza, all of which will be anchored by the Bronx Music Hall, a new 300-seat venue.
RELATED:
- Former juvenile jail in Hunts Point will be replaced with $300M mixed-use affordable housing complex
- Could Spofford Juvenile Center in Hunts Point Become Mixed-Income Housing? Majora Carter Thinks So.
- Bronx Commons will bring 305 affordable apartments and a new music venue to the South Bronx
Conceptual renderings via WXY/BLA for Gilbane Development Company, Hudson Companies and Mutual Housing Association of New York
