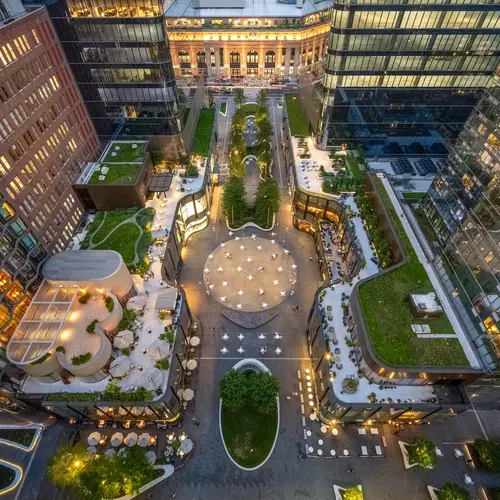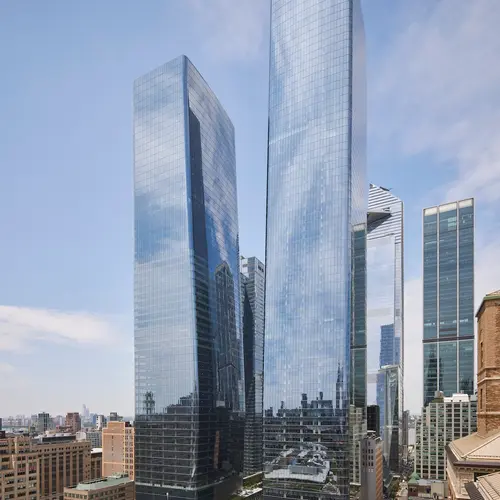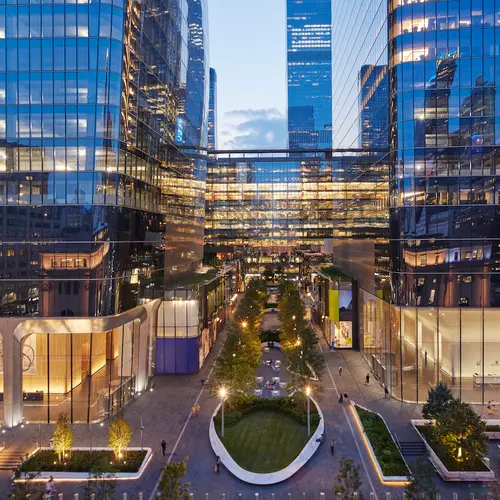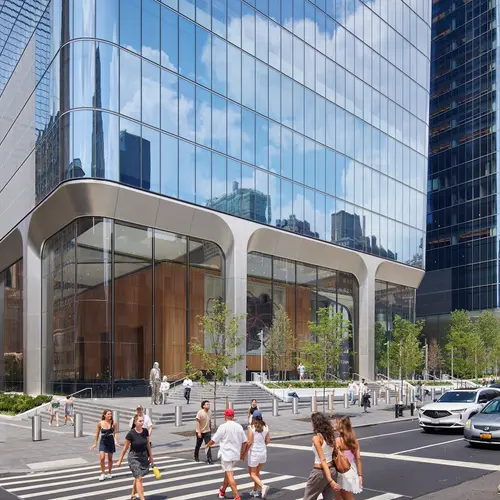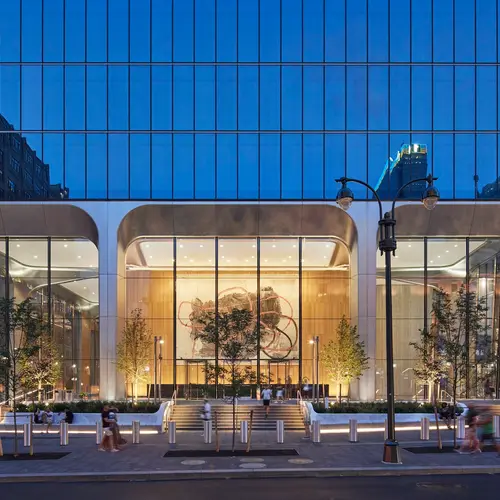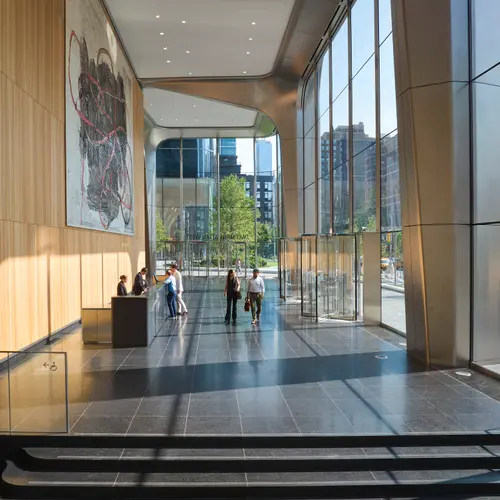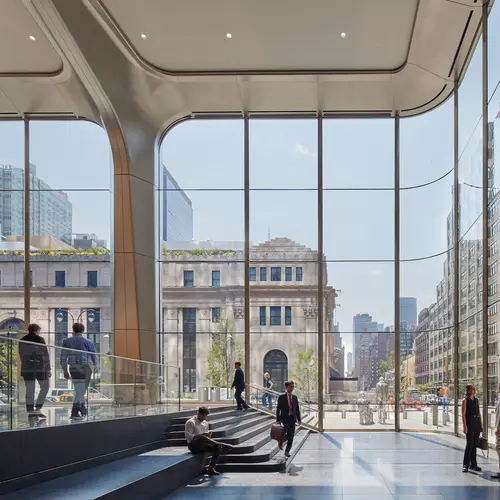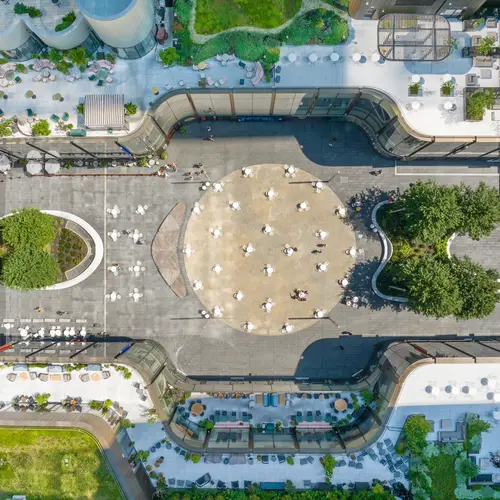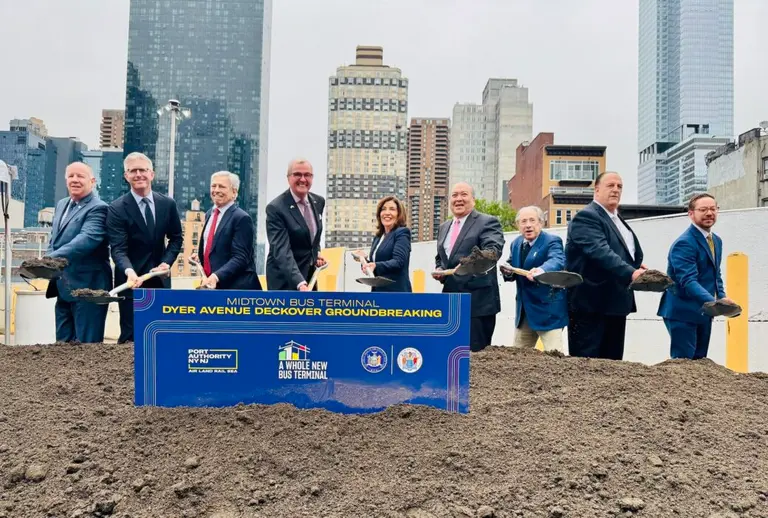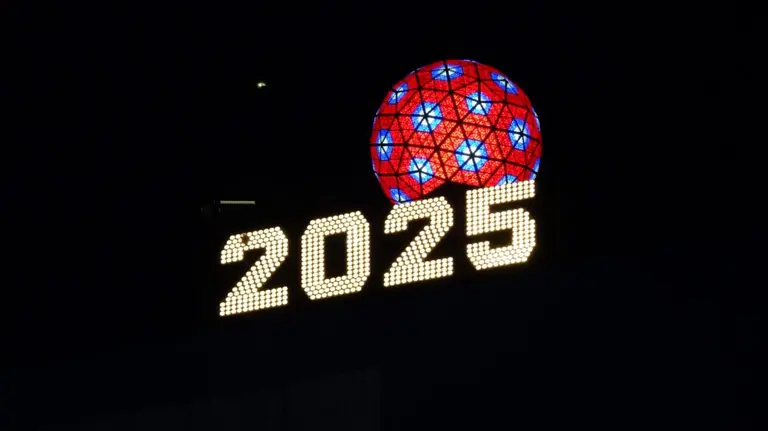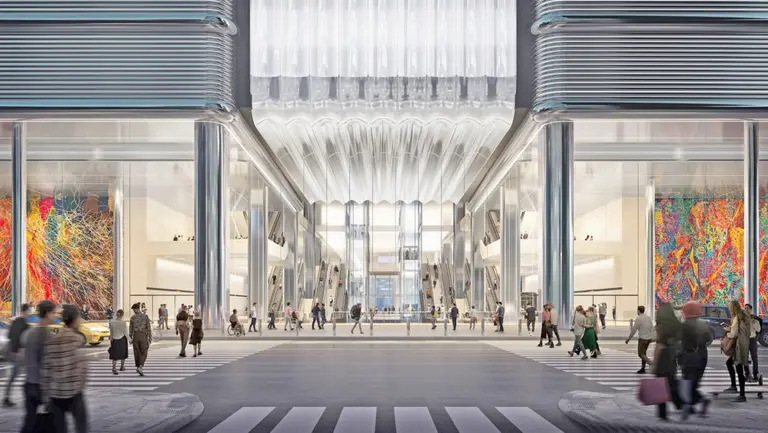Major mixed-use development Manhattan West is officially complete
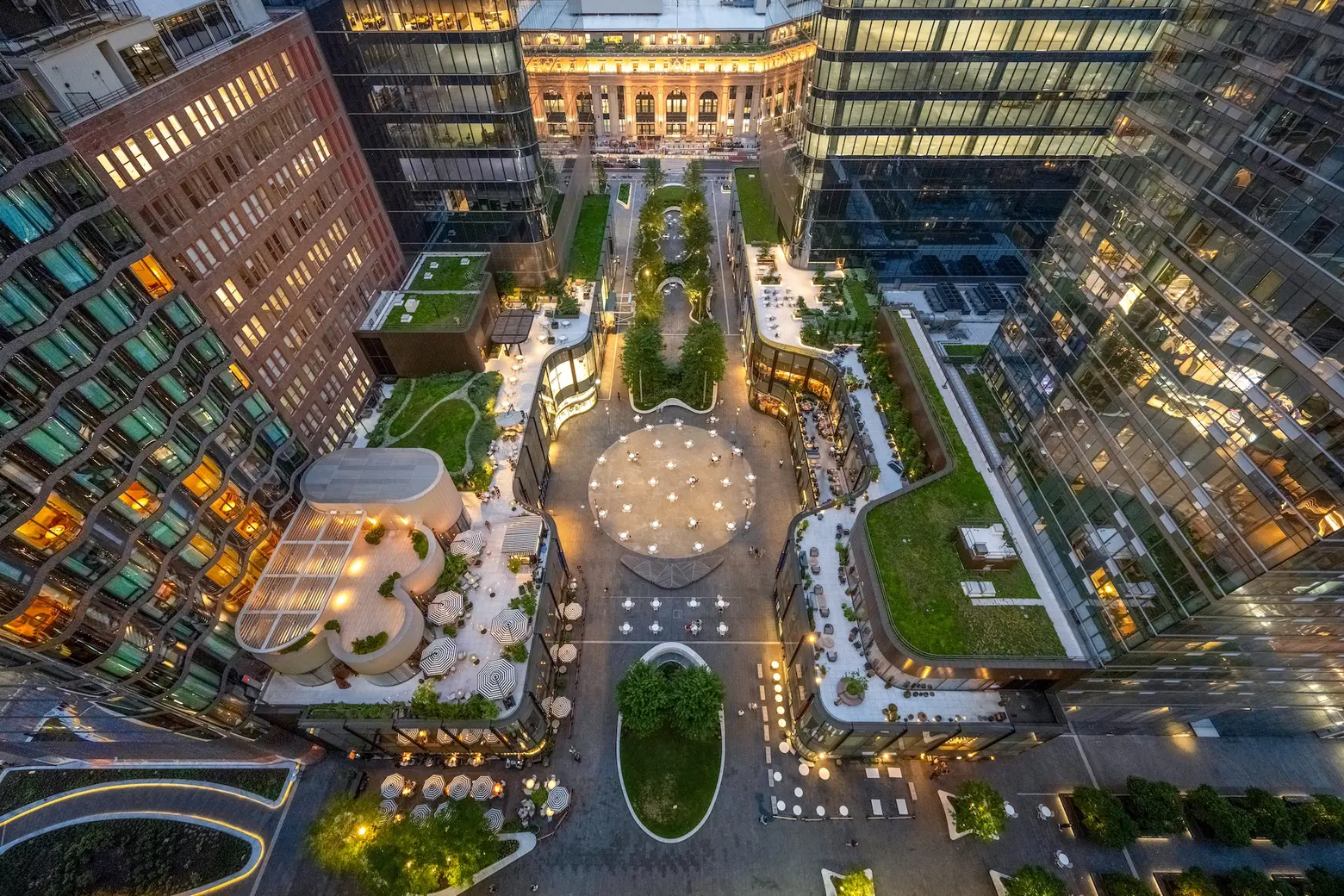
Photo © Tayler Crothers of CTC Studio / Courtesy of Brookfield Properties
After several decades in the making, the mixed-use campus Manhattan West is officially complete. Brookfield Properties and Skidmore, Owings and Merrill (SOM) on Tuesday announced the opening of Two Manhattan West, a 58-story skyscraper with two million square feet of office space. Located on the corner of Ninth Avenue and West 31st Street, Two Manhattan West is the final piece of the seven-million-square-foot Manhattan West, marking the completion of the new neighborhood.
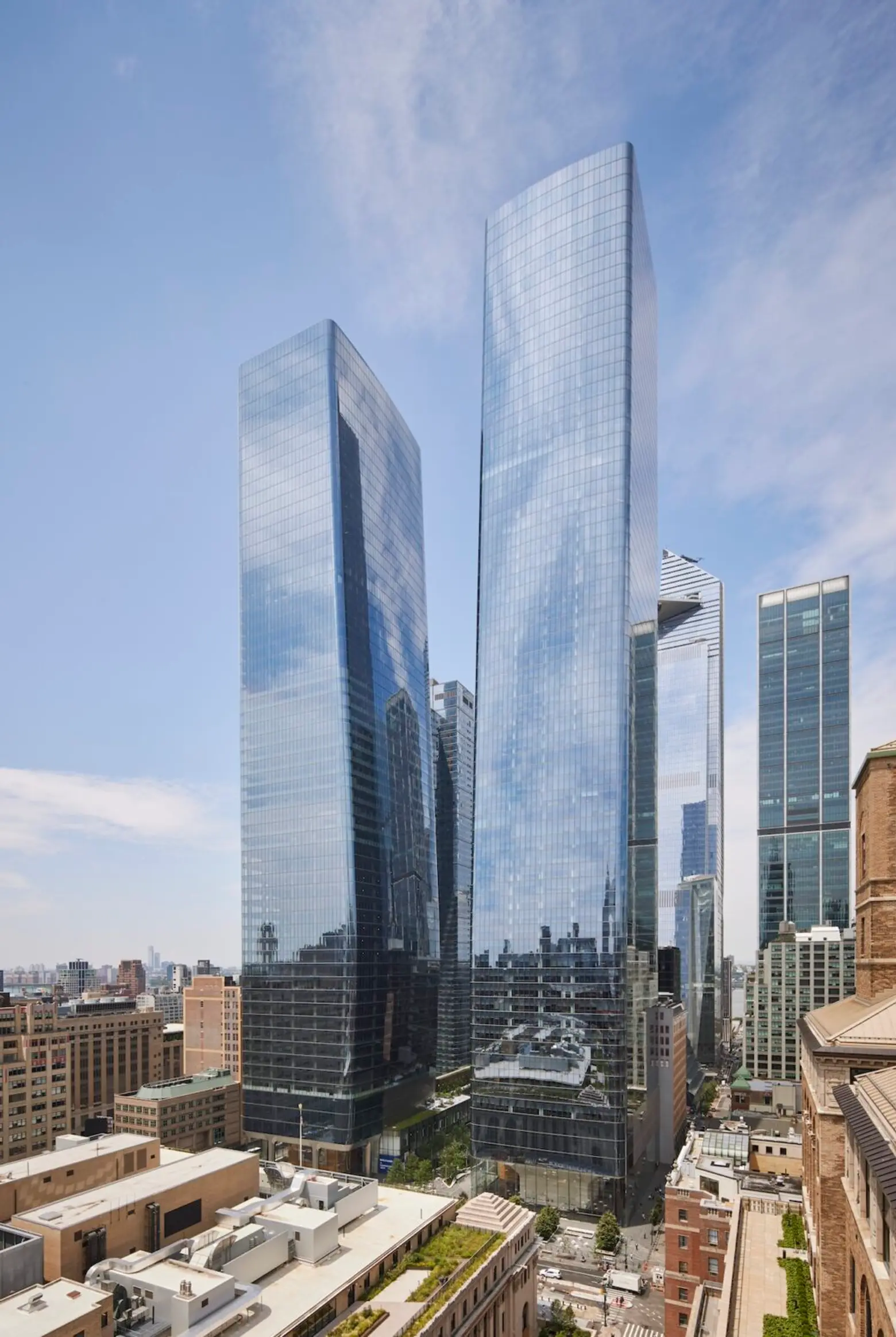
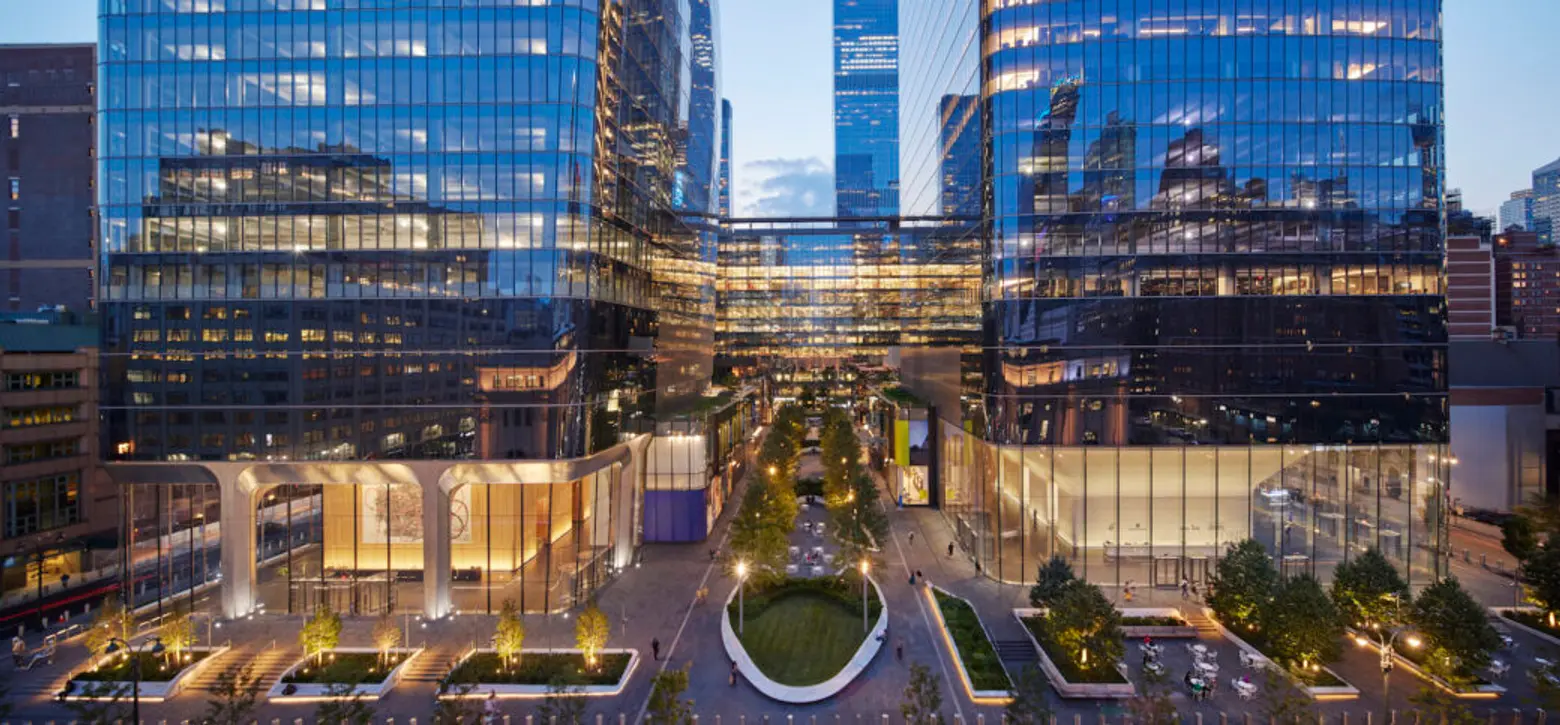
Built above active railroad tracks in Midtown West, Manhattan West is a remarkable achievement in architecture, structural engineering, and urban design. The mixed-use neighborhood contains six buildings, including four office towers, one residential building, and one boutique hotel; as well as retail space and two acres of public open space.
SOM designed the buildings around a series of separate plazas that sit on a 2.6-acre platform that covers the tracks connecting to Penn Station. The plaza not only makes West 32nd Street a public space, with connections to 31st and 33rd Streets and 10th Avenue, but also creates an east-west path linking Penn Station and Moynihan Train Hall to the High Line, Hudson Yards, and beyond.
“The completion of Two Manhattan West and the entire Manhattan West development is monumental for New York City, knitting together the urban fabric of the West Side to create a dynamic live-work-play neighborhood on once unbuildable, underutilized land,” Callie Haines, Executive Vice President and Northeast Region Head of Brookfield Properties, said.
“From exquisite office space and unrivaled restaurants to immersive retail and an abundance of public open space, Manhattan West has become the workplace of choice for leading companies and a sought-after destination for New Yorkers and visitors alike.”
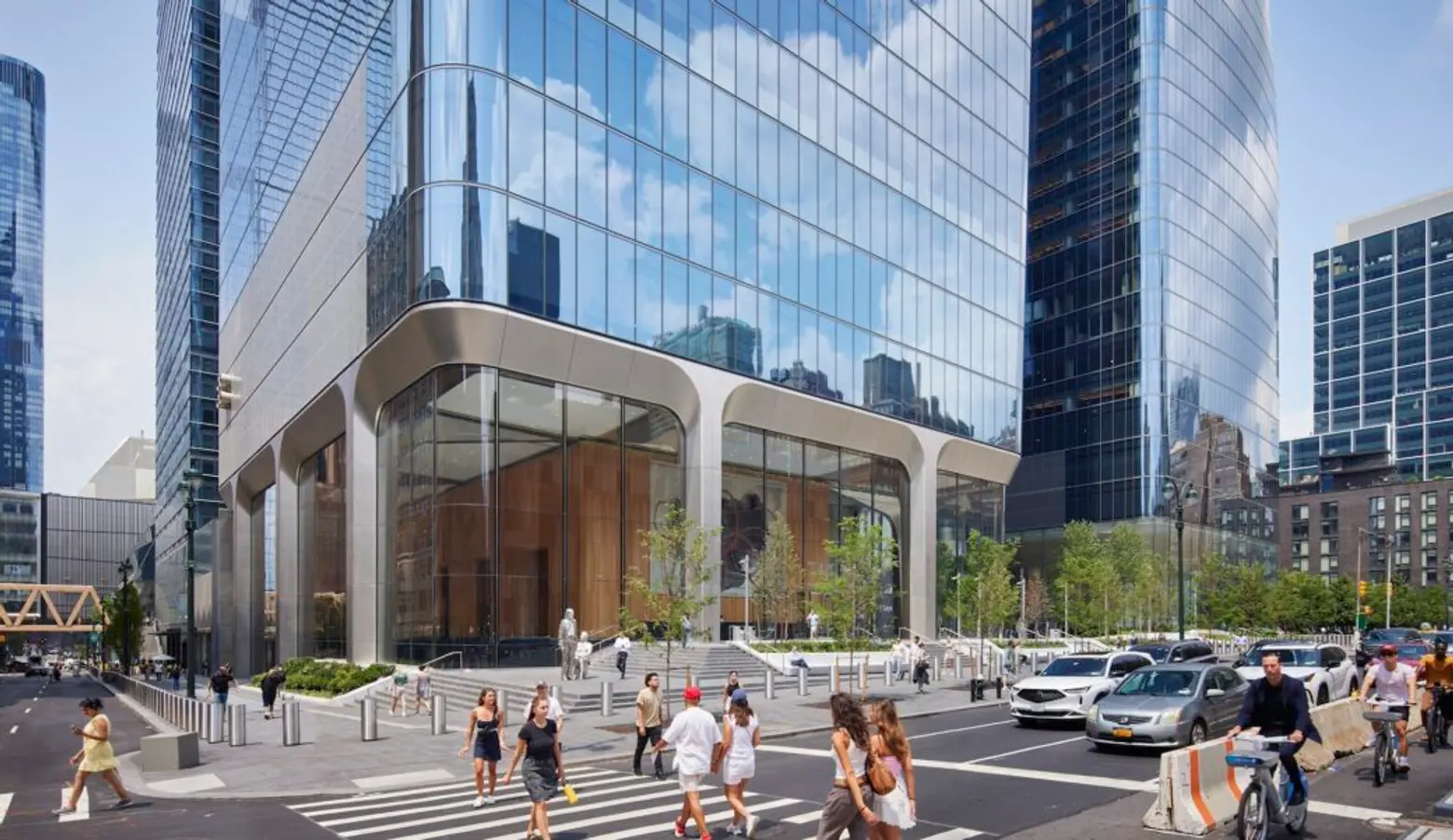
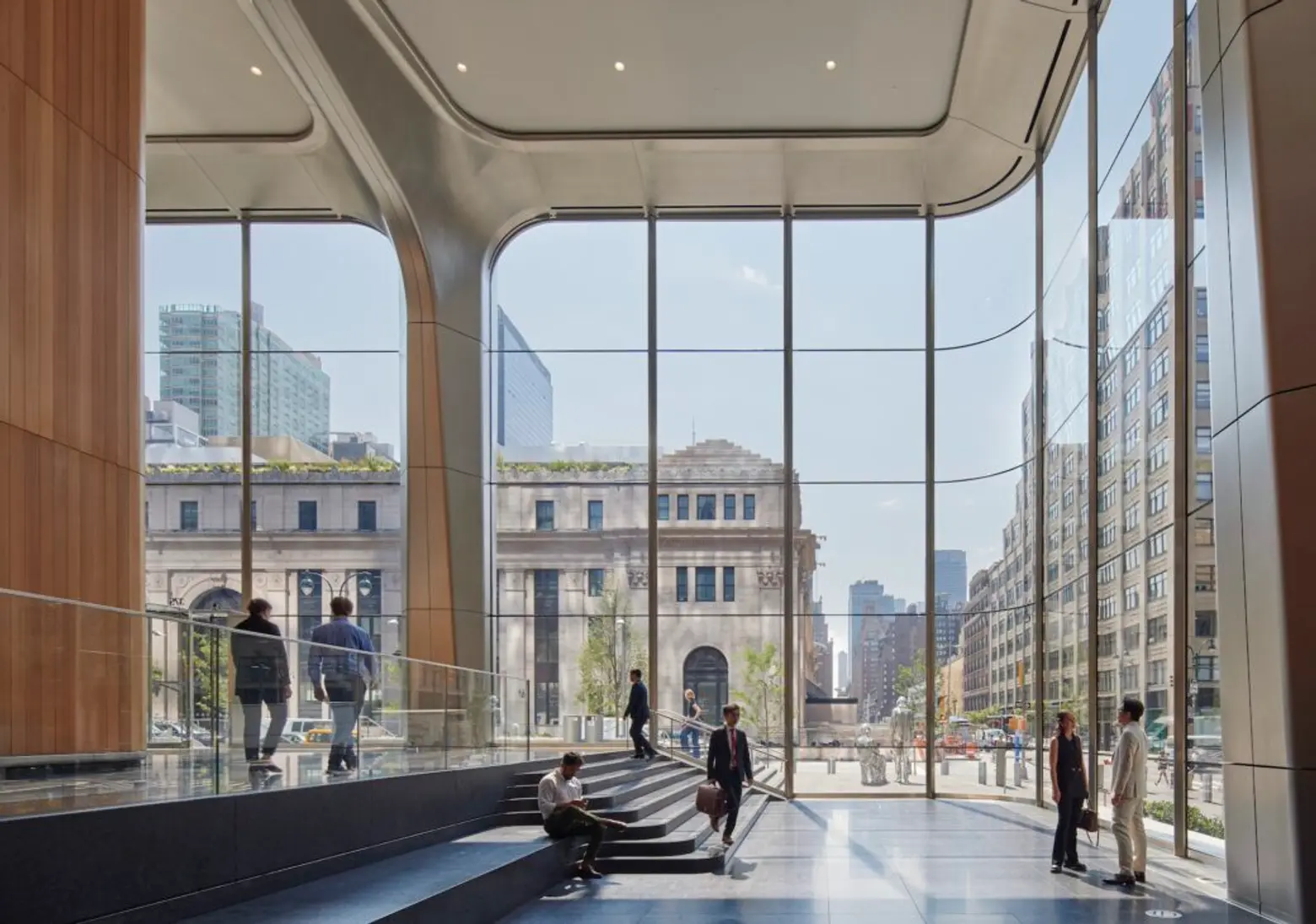
The glassy skyscrapers Two Manhattan West and One Manhattan West, which opened in 2019, are the development’s two largest towers and serve as a gateway to the campus. Due to their complex location above active rail lines, both towers are supported by a central core with sloping columns on the perimeter that reach foundations above active tracks.
At Two Manhattan West, only half of the core touches down to solid ground. To achieve this architectural marvel, SOM aligned a series of sculpted mega-columns along the structure’s perimeter with “subgrade spaces” between the tracks that lie below. These mega-columns are easily visible from the railroad tracks and are meant to show off the complex nature of the tower’s structural system.
One Manhattan West features a curvature facing east, welcoming pedestrian arrivals from Penn Station and Moynihan Train Hall, while Two Manhattan West is oriented north towards Midtown.
Other buildings on site include the 23-story Pendry, a 164-key luxury hotel with an undulating glass and granite facade, and the Eugene, a 62-story residential building with 844 rental units. Two other buildings, Five Manhattan West and Four Manhattan West are former industrial buildings that have been renovated into premium office spaces.
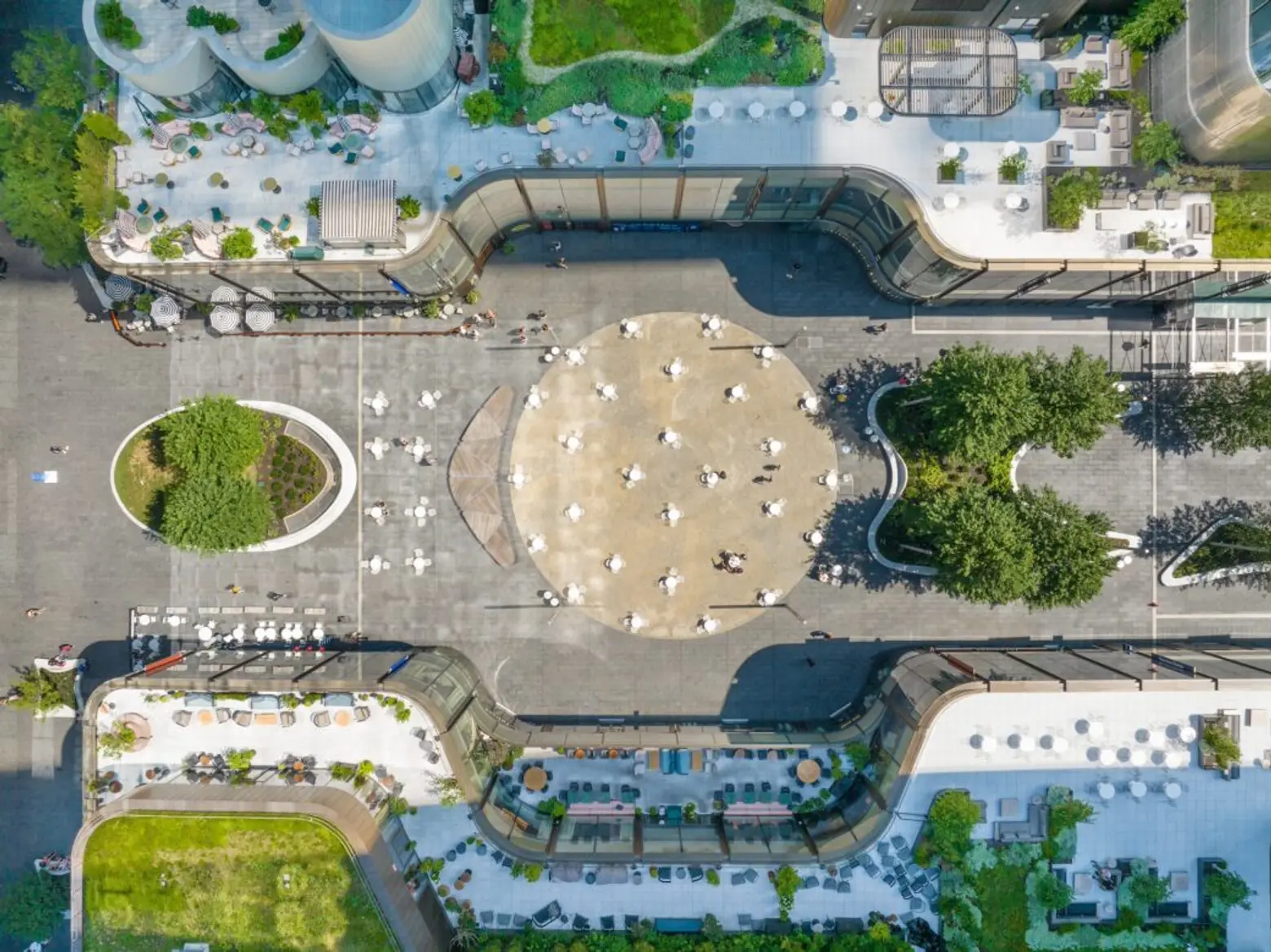
James Corner Field Operations designed the landscape for the public plaza, which features native species and lots of seating.
Navigation into the neighborhood is enhanced by the High Line-Moynihan Connector, a 600-foot linear park designed by SOM and James Corner Field Operations that expands the High Line from Manhattan West to Hudson Yards. The new elevated pathway, which opened in June, features two bridges; one full of lush landscape that runs along West 30th Street and another made of Alaskan yellow cedar wood that is suspended over Dyer Avenue.
Manhattan West offers several food and beverage options, in addition to a Whole Foods grocery store and the food hall Citizens New York, including Black Fox Coffee, Bluestone Lane, Ci Siamo, Hidden Leaf, Zou Zou, Starbucks, and Daily Provisions.
RELATED:
