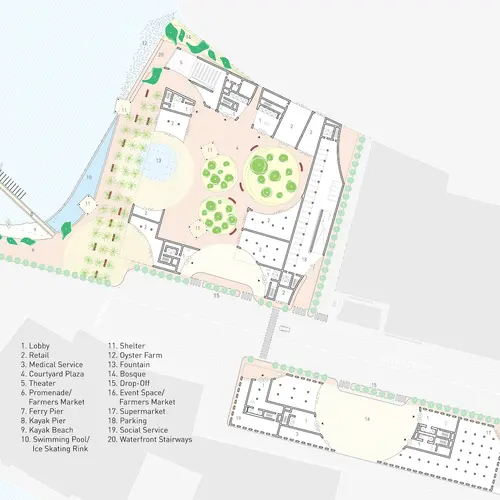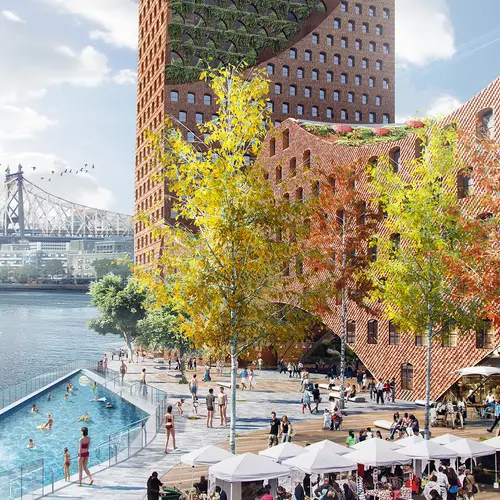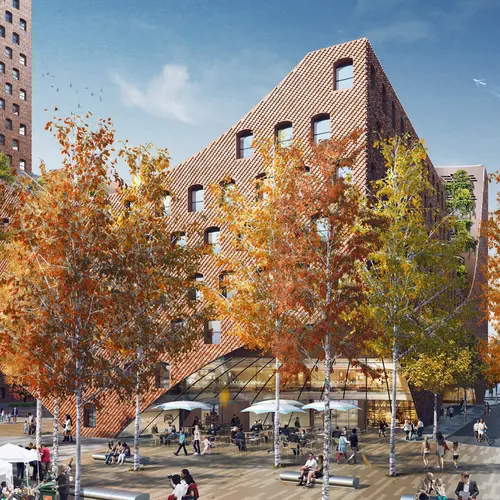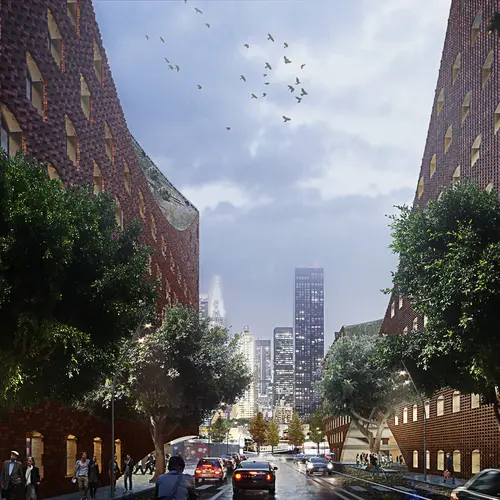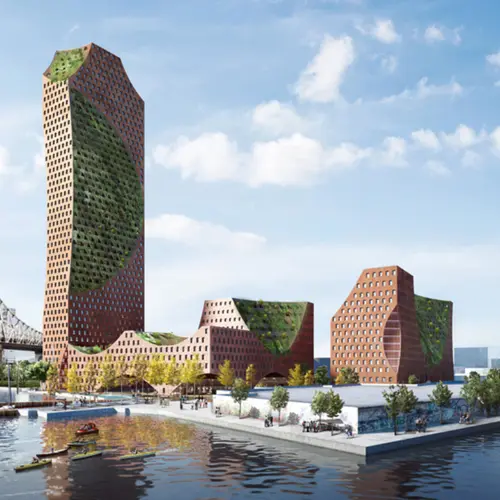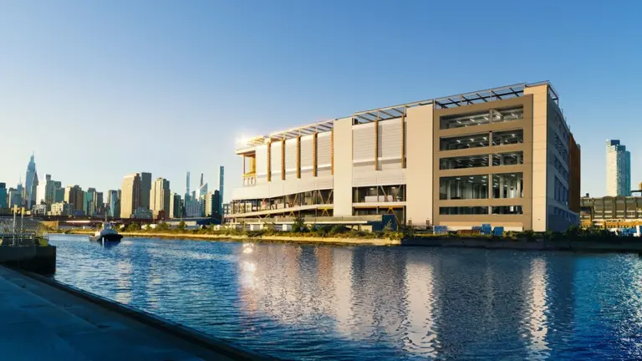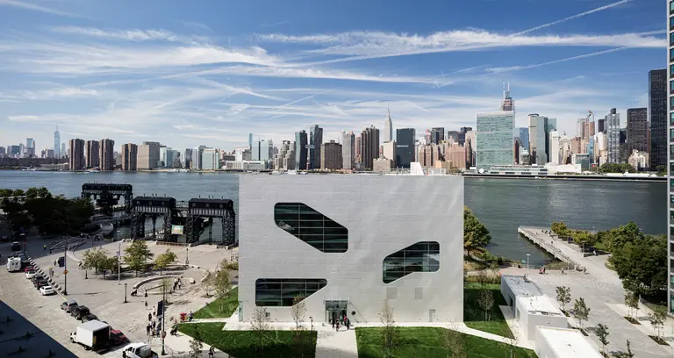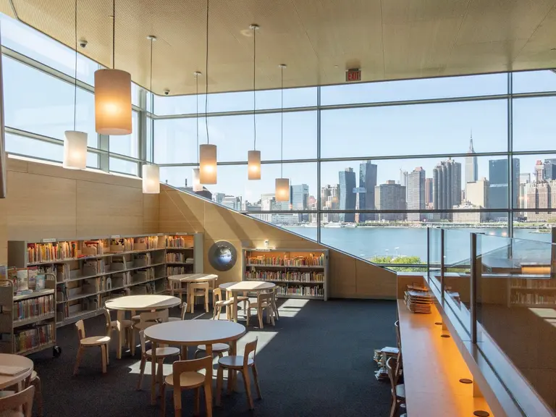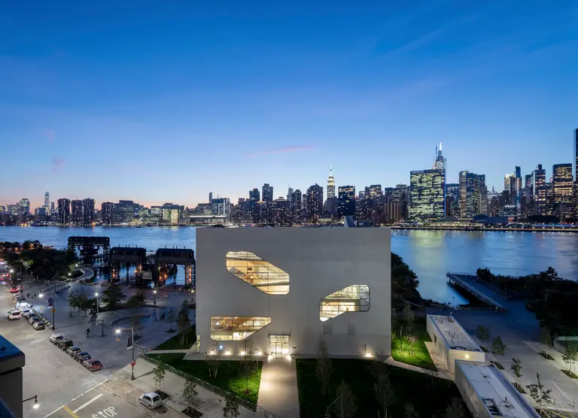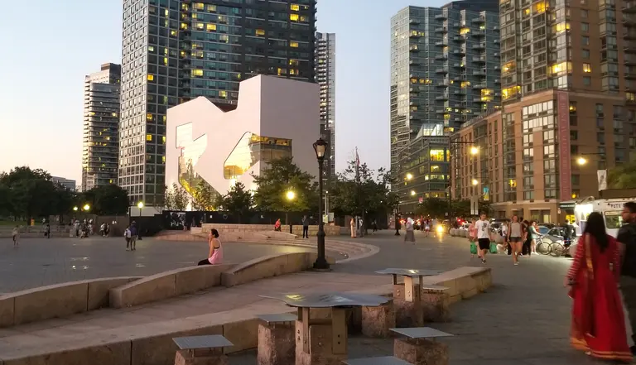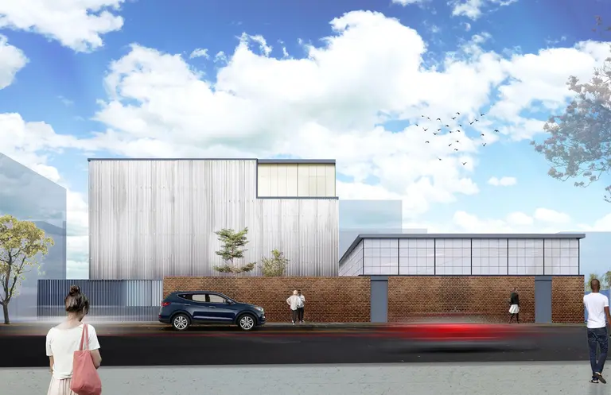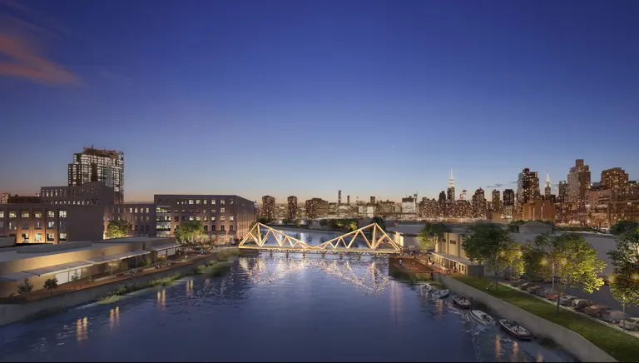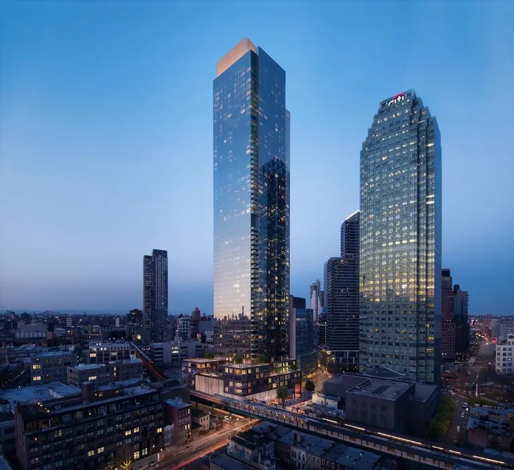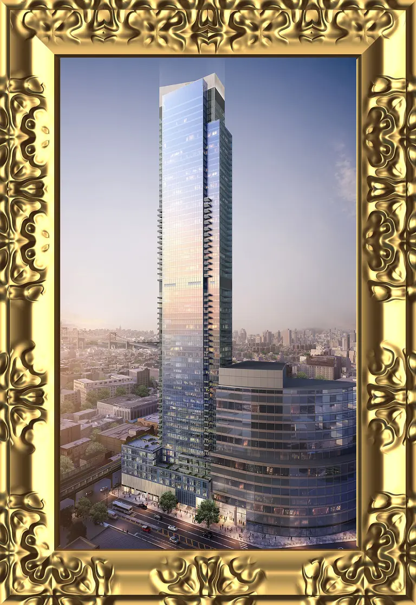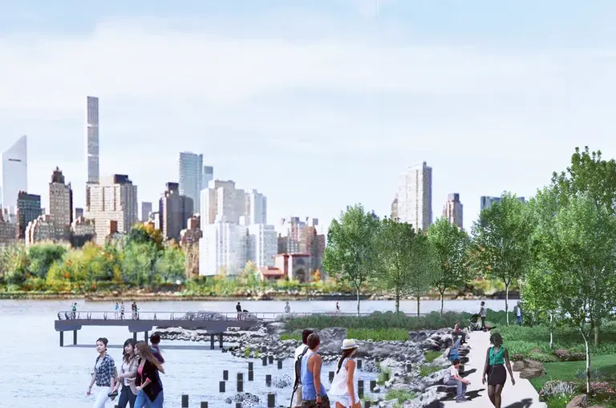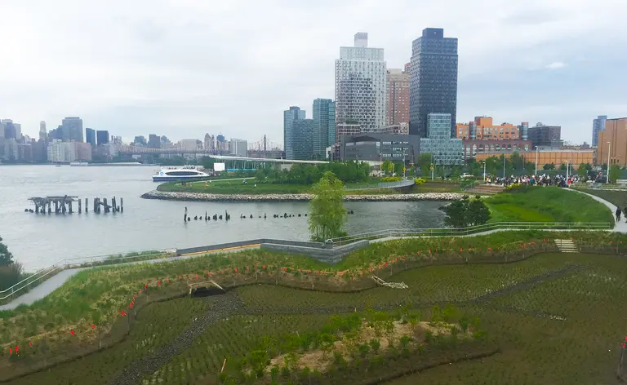Mixed-use proposal for Long Island City would have a residential village, a waterfront pool, and oyster beds
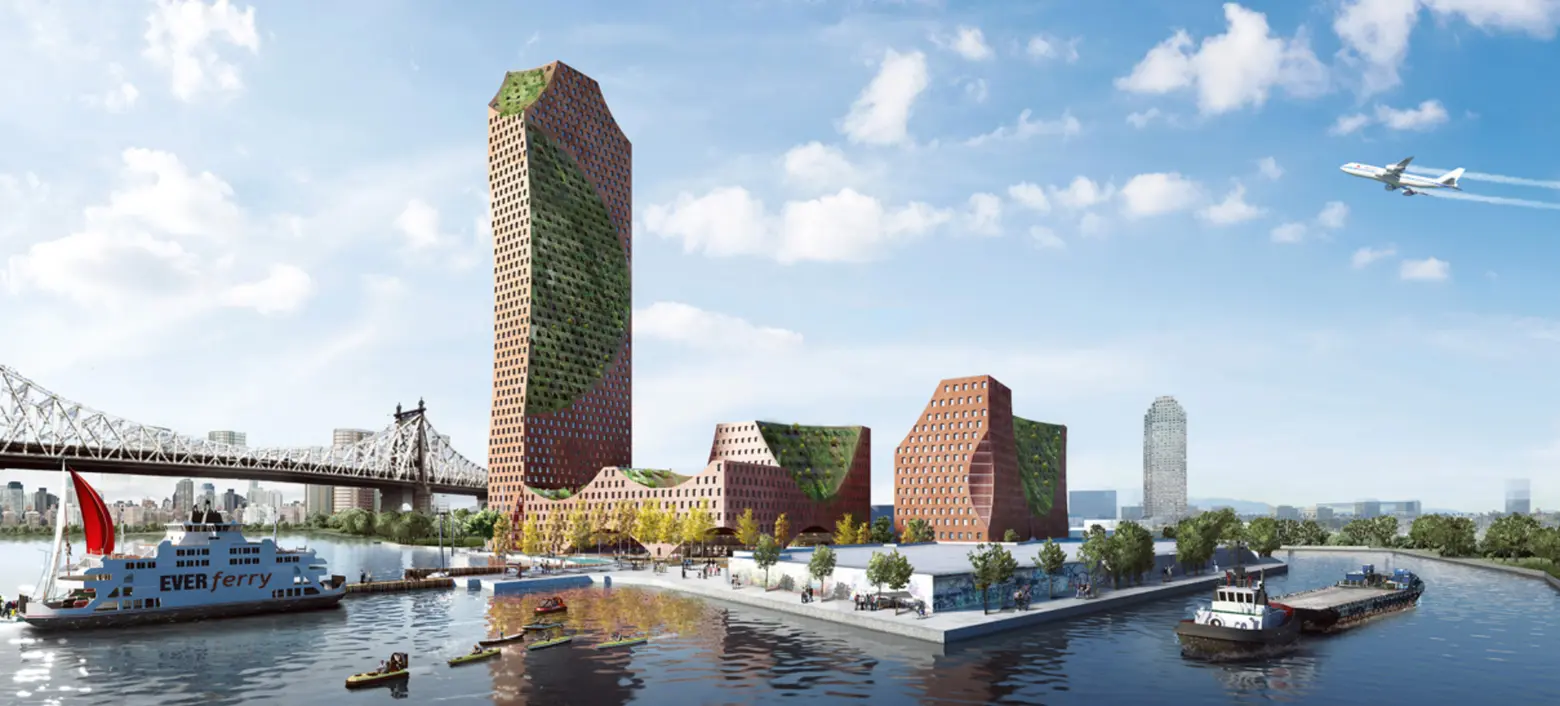
All renderings by CAZA
First spotted by CityRealty, this mixed-use proposal for the Long Island City waterfront is part futuristic, part industrial, and part sustainable. The architects at Brooklyn-based studio CAZA conceptualized a plan for a swath of land just north of the site that was almost home to Amazon. Called Long Island City Oyster, their development would include an office tower, residential tower, and low-scale residential village. More distinctly, it would also include year-round indoor and amenities such as a waterfront ice skating rink that converts into a pool, a restored oyster-bed wetland, a sandy beach, and a ferry landing.
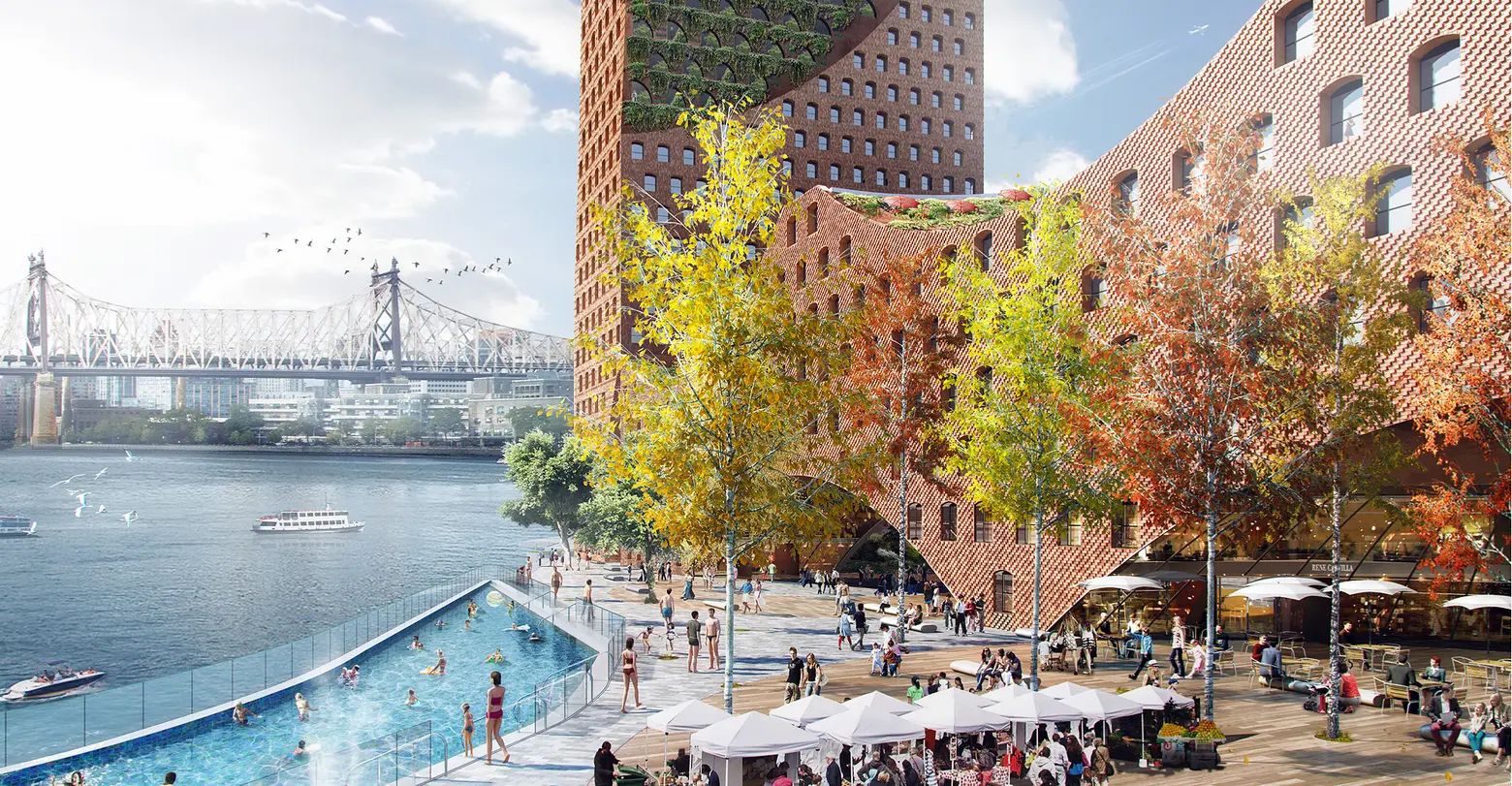
The site in question is owned by the city and developer TF Cornerstone. It’s directly north of the long-stalled Anable Basin site, which is just north of the site that was almost the new Amazon HQ. Prior to Amazon’s failed foray into New York, TF Cornerstone had floated a $925 million mega-development for their site. This plan would have included 1,000 rental apartments and 100,000 square feet of light manufacturing space, as the city had previously put out a call for proposals with a focus on commercial and industrial space.
Though their plan is merely conceptual at this time, CAZA has followed the same prompt by the city. In their project description, the architects say:
While the Queens Waterfront has known a steady retreat of its manufacturing sectors, LIC Oyster seeks to resolve and bring new life to the area by bringing together high-rise residential amongst an industrial area. The business synergy and ecological benefits address both housing and industry needs through a creative combination of density and openness.
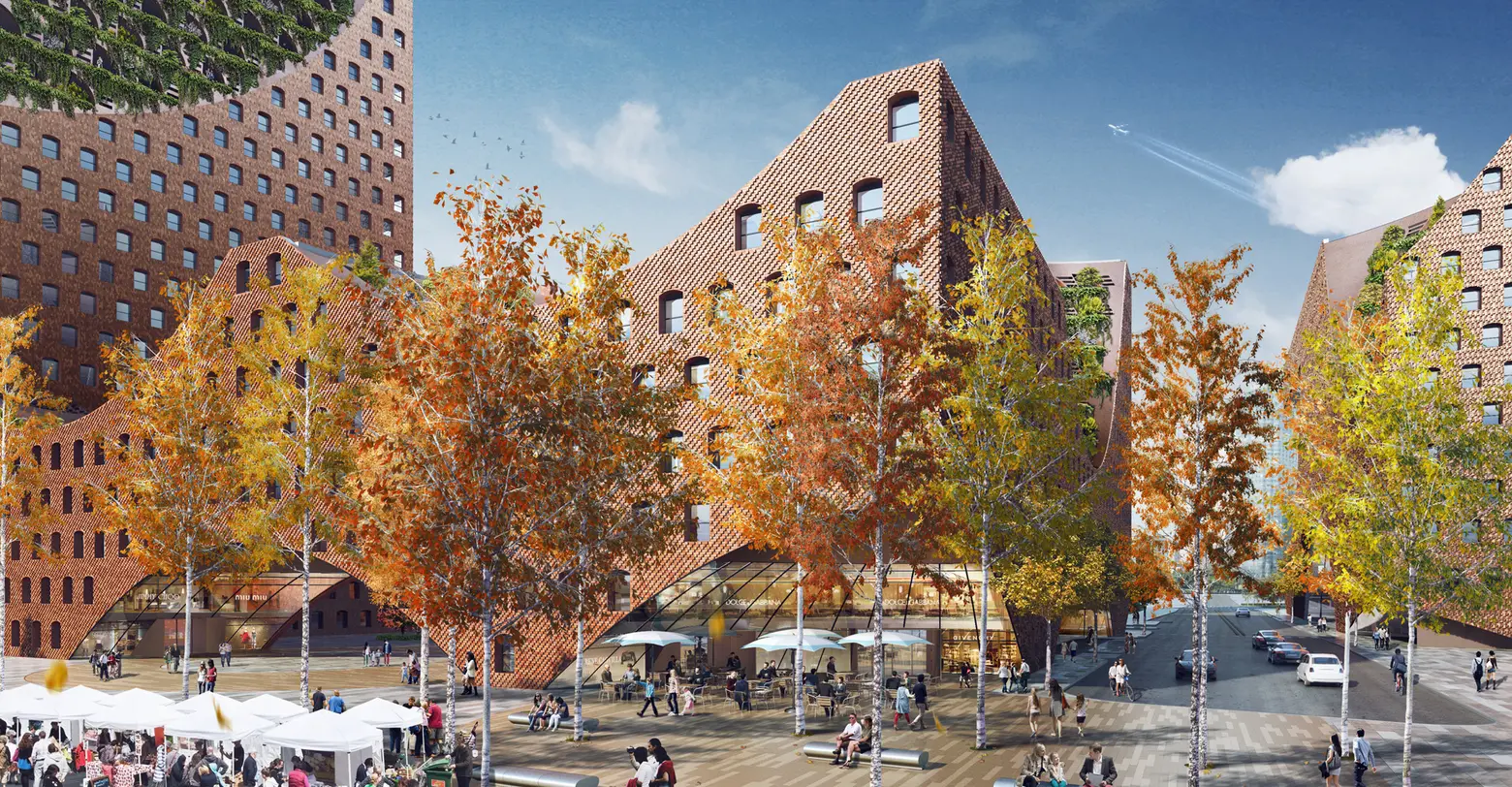
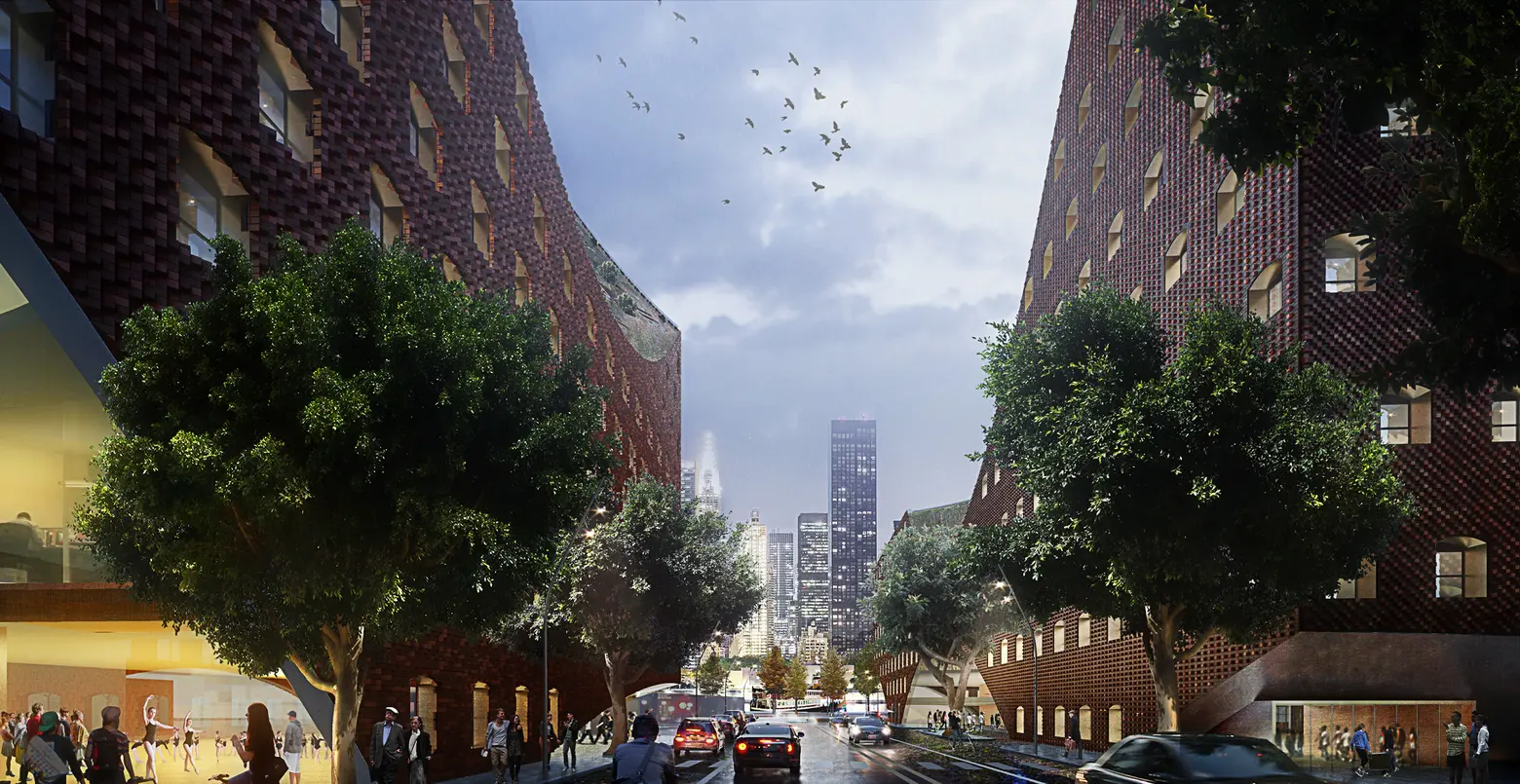
LIC Oyster’s built footprint would occupy 55 percent of the total site area, leaving a public park area measuring over 2.5 acres. It would have 143,000 square feet of community space, including a supermarket, space for social services, a medical facility, and parking. There would also be a 7,000-square-foot black box performance space, in addition to an open plaza for farmers’ markets and outdoor performances. Other amenities are:
- A waterfront promenade
- Ferry pier
- Kayak pier
- Kayak beach
- Eco-themed children’s playground
- Ice-skating rink/swimming pool
- Oyster farm
- A bosque
- Waterfront stairways
As for the architecture, CAZA explains that they reinterpreted “the local industrial aesthetic of arches punctuating brick surfaces to create public gateways and swooping sky terraces imparting the distinctive outlines of an oyster shell while internally creating interlocking learning platforms where students can gain hands-on experience at innovative light manufacturing businesses…”
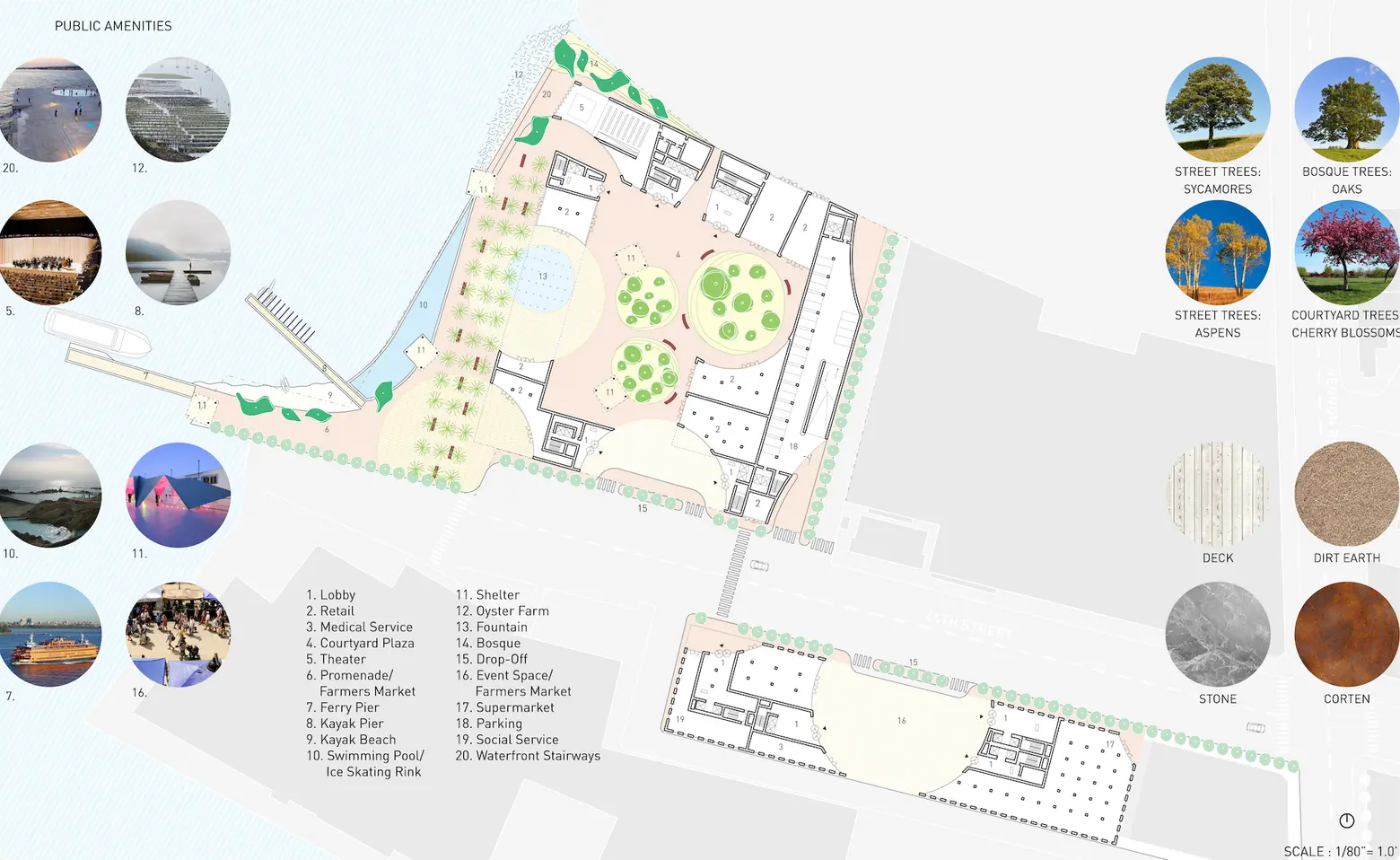
Could CAZA’s plan come to fruition? CityRealty explains:
…the required rezoning approvals and site remediation can take months, and the momentum for rezoning was stalled when the city cut ties with the developers of adjacent parcels in September 2020. However, Mayor Bill de Blasio’s spokesman Mitch Schwartz explained the city will continue to move forward with this public portion of the site in partnership with TF Cornerstone.
RELATED:
- Development plans for ex-Amazon site in LIC move forward with emphasis on local community goals
- $925M mega-project may bring 1,000 rentals and a 100,000-square-foot factory to Long Island City
- Anable Basin proposal envisions a massive mixed-use district along the Long Island City waterfront
All renderings by CAZA
