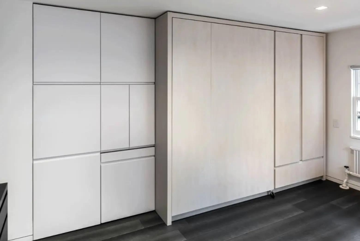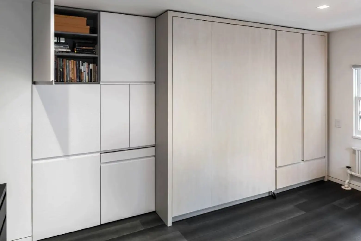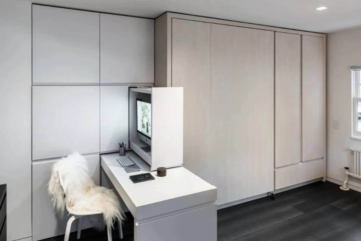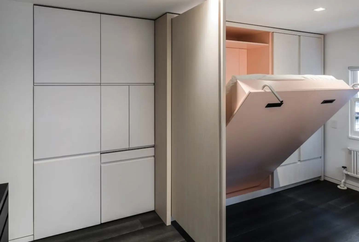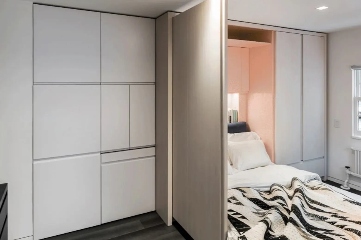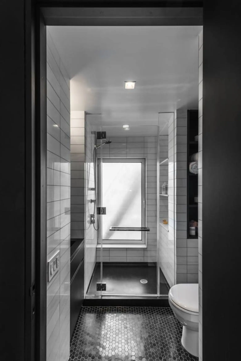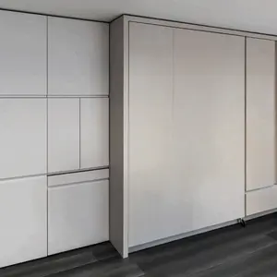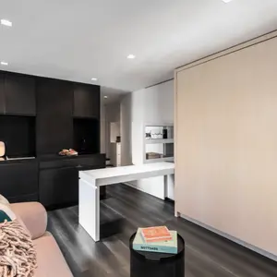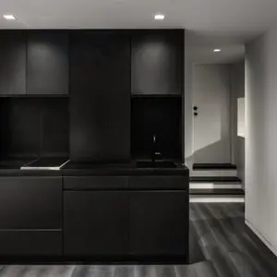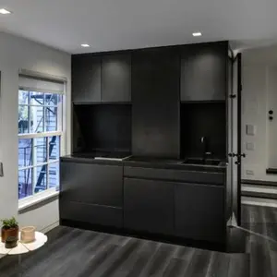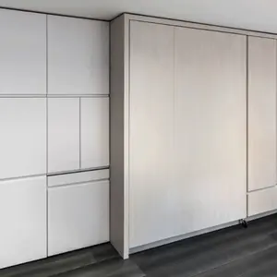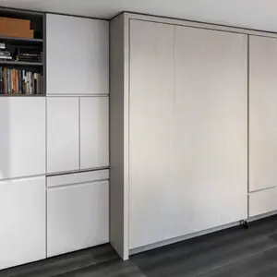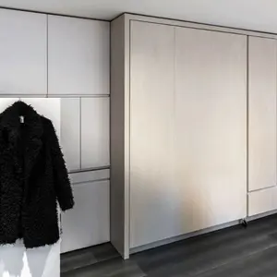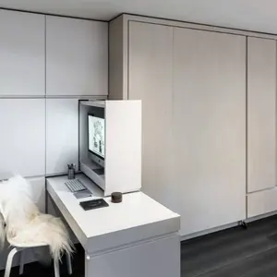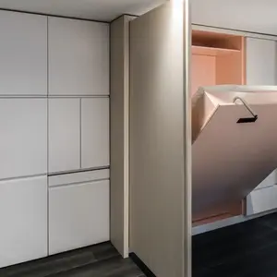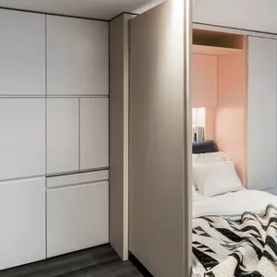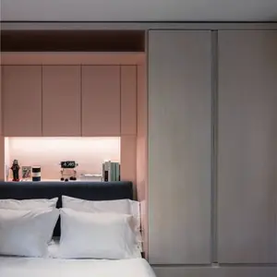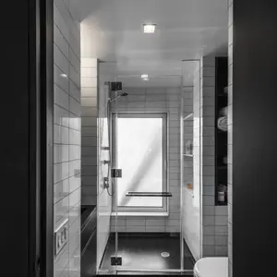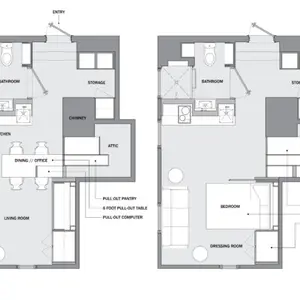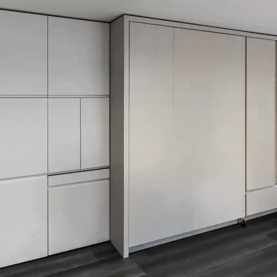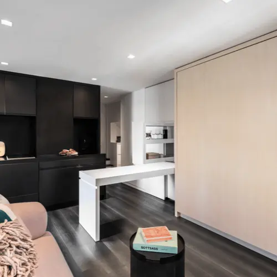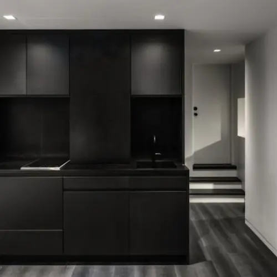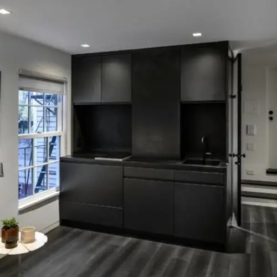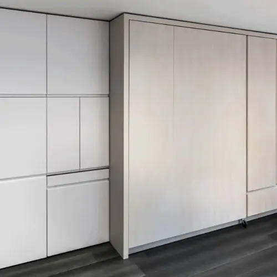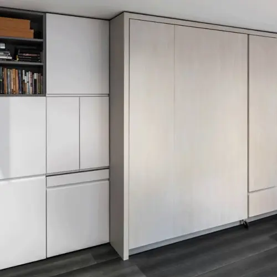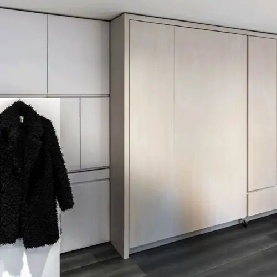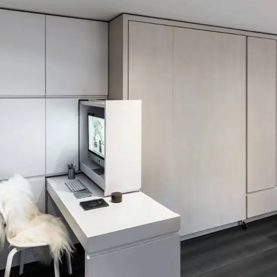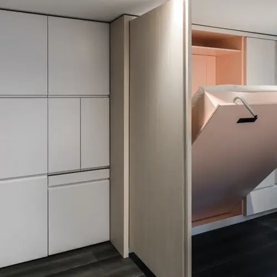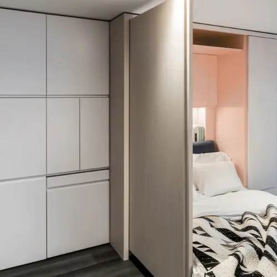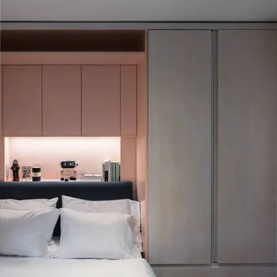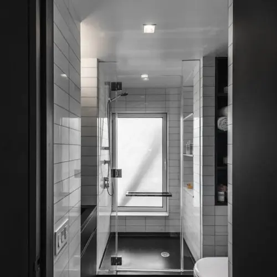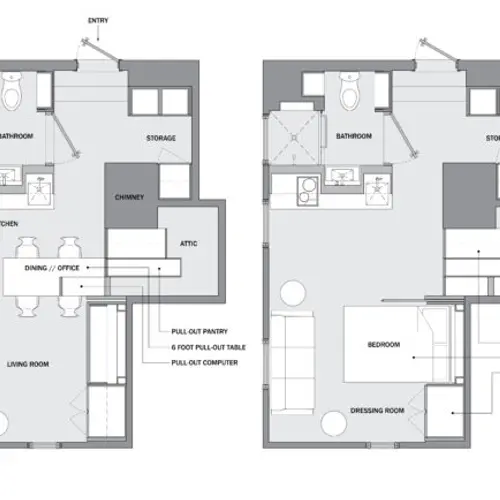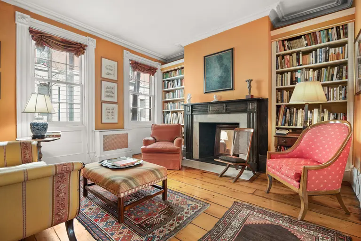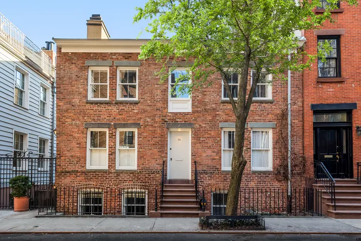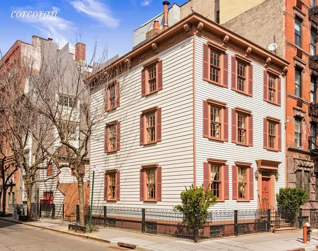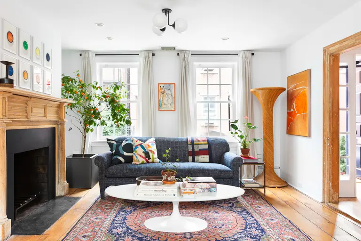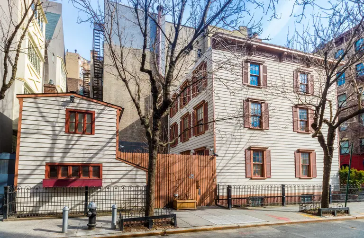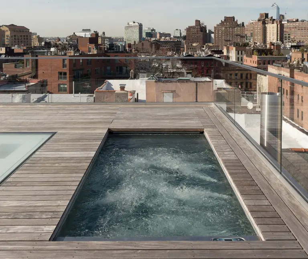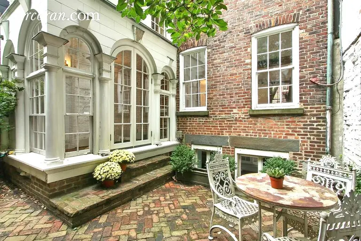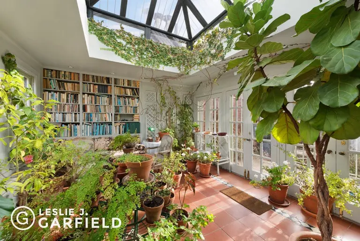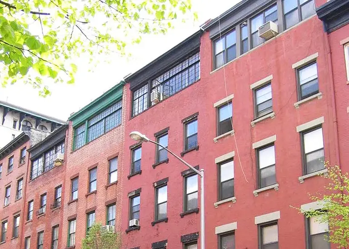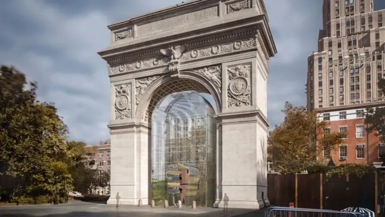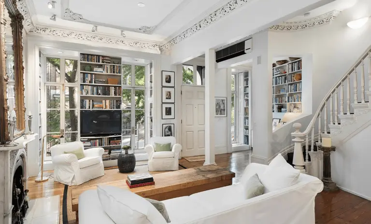MKCA transforms 225-square-foot West Village pad into a super-multi-functional home
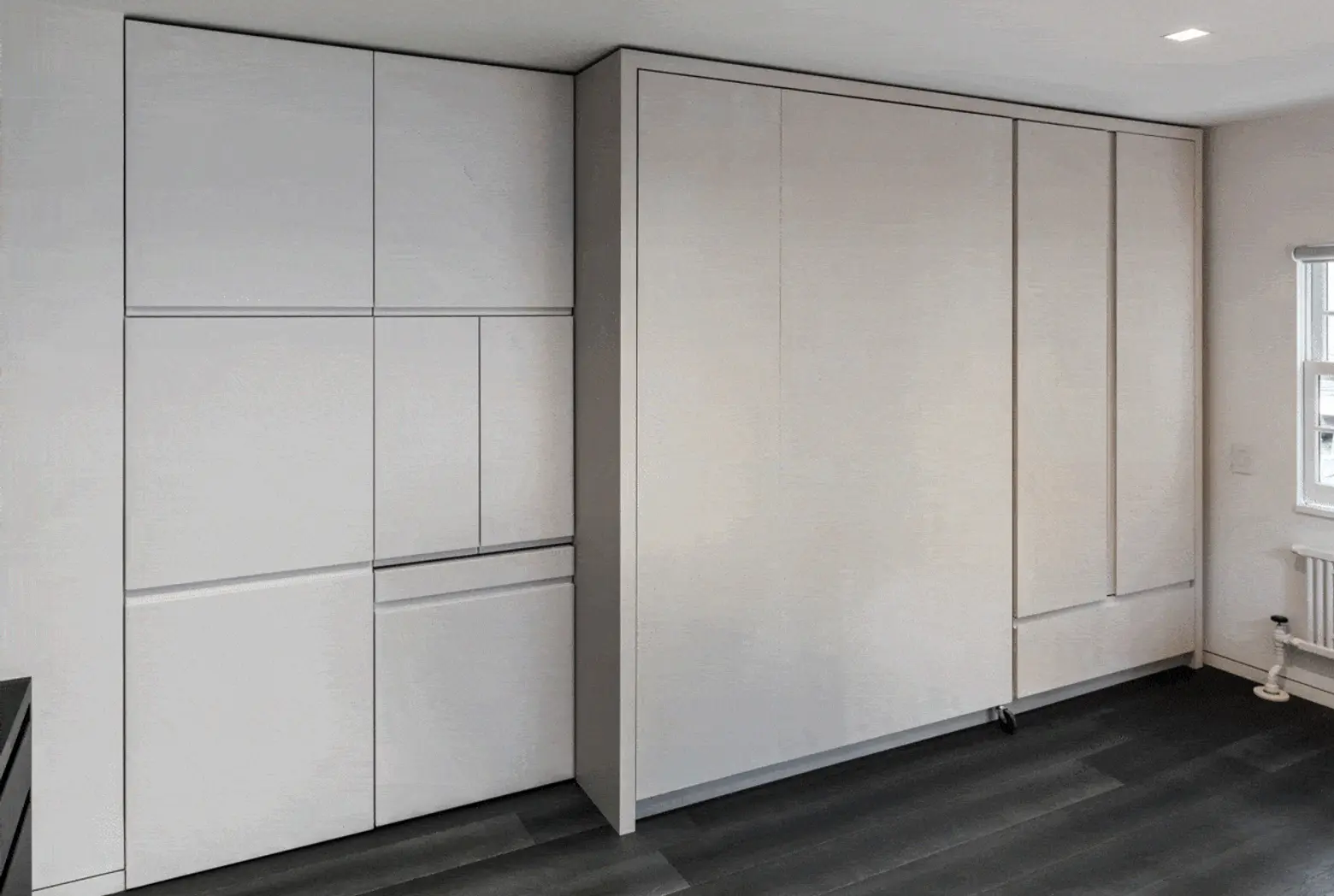
The master of small apartment design in New York is at it again. The architecture firm MKCA managed to transform a 225-square-foot space that connects to an adjoining five-foot-tall storage attic into a highly functional apartment. MKCA has made a name for itself by designing claustrophobically tiny spaces into enviable apartments through creative and space-saving techniques. (Read more about the firm’s design style in this 6sqft interview with MKCA’s founder, Michael Chen.) This apartment, located in the West Village, is no different–a customized wall of storage created space for a bed, table, hangers and shelving that can be taken out and tucked away as the owner desires.
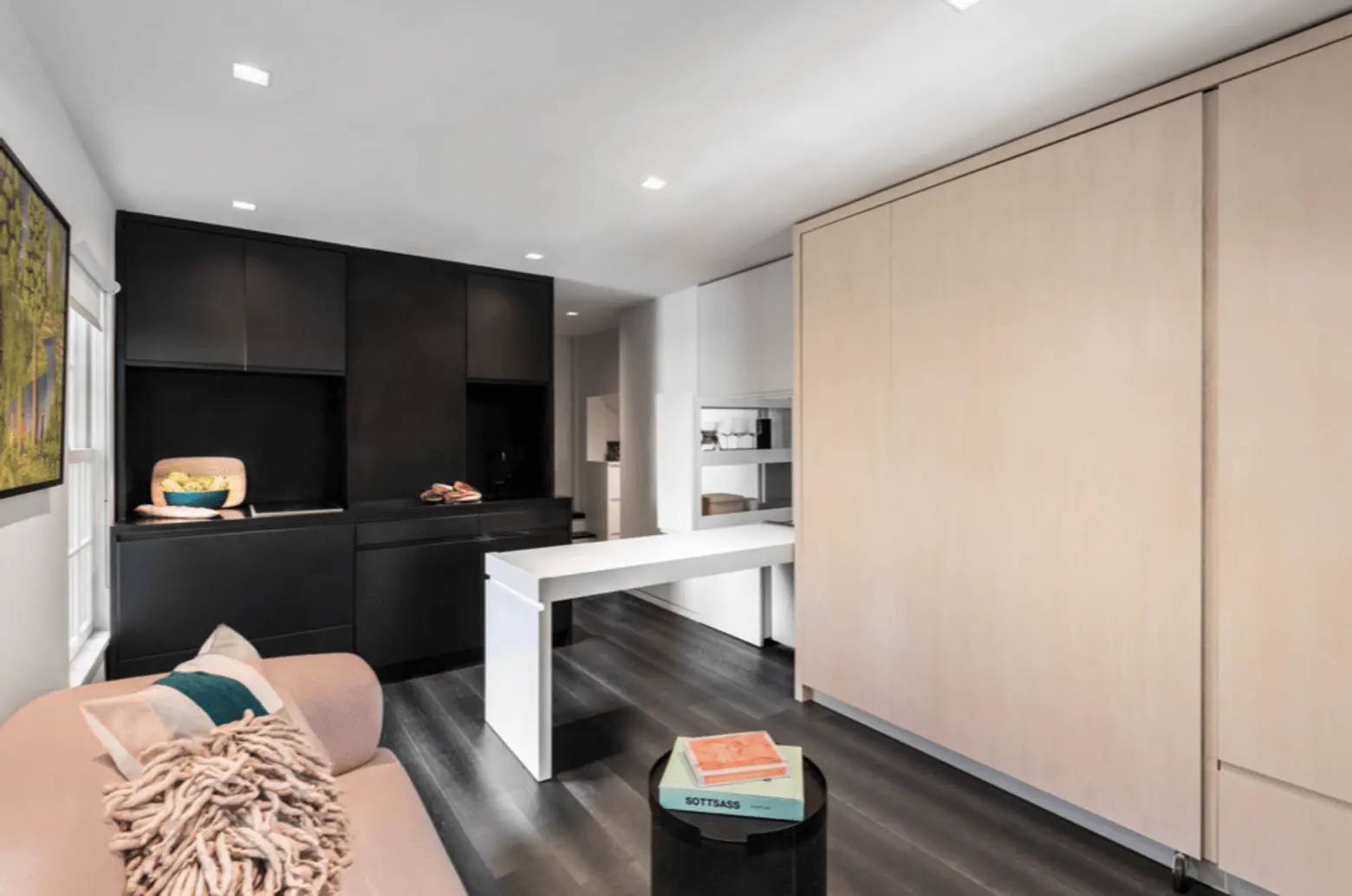
The tiny apartment is located in a landmarked, 1840s wood and brick townhouse and comes with a big perk: exposures on three sides. The firm gutted the apartment and “rebuilt from the inside out,” not only replacing water damage to the structure but also customizing furniture to perfectly fit within the tight confines. A small alcove was built off the entryway, offering some space for storage, and a black kitchenette acts as a wall to separate the multi-functional living space.
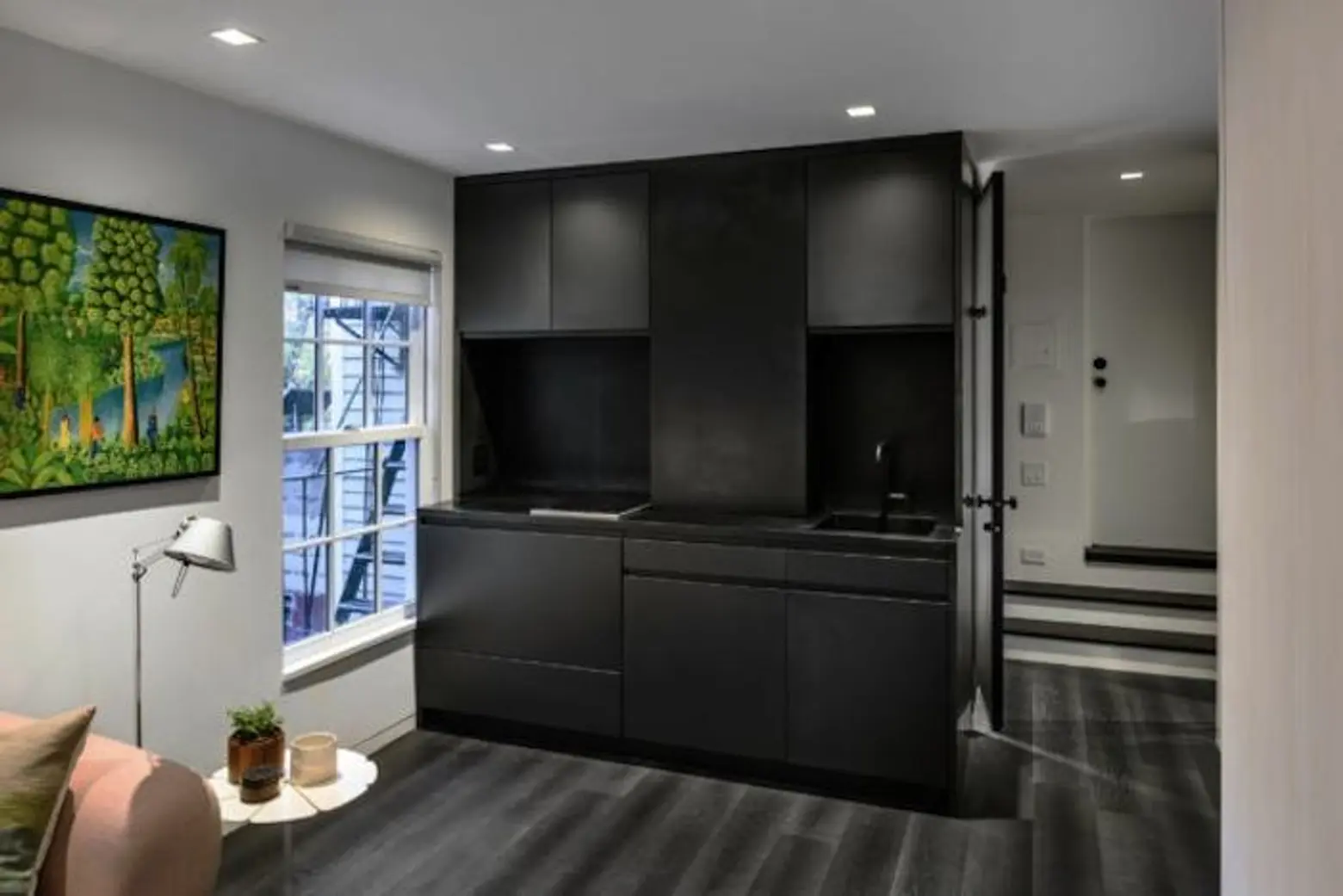
The kitchenette impressively holds a sink, dual-induction burner, and refrigerated drawer–and includes some cabinet space to boot. It was placed right beside one of the windows to take advantage of incoming light.
To offset the dark kitchenette, MKCA designed a wall of retractable furnishing and storage elements covered by a rose high gloss lacquer. (The flooring too, is a light white oak.) This wall takes full advantage of the upstairs attic, which was subdivided and loaded with the pull-out storage elements.
Without the storage unit, this tiny space could hardly fit a bed. Now the owner has the option of various storage, shelving and hanging options that can be utilized or tucked away with ease.
The pull-out table can be flexibly used as a work station or six-and-a-half-foot dining table. Folding chairs are stored away in the leftover attic space. As a work station, an additional pull-out element holds the owner’s computer and is equipped with electrical power.
A full-sized bed pulls down and creates a cozy sleeping nook with built-in shelving finished in a soft pink lacquer with integrated LED lighting. To contrast the simplicity of the shelving unit, the headboard was upholstered with Maharam wool velvet.
The bathroom was decked out with dark tiles, charcoal-colored shelving and lots of light marble finishes.
Overall MKCA aimed to create “a subdued but lively space conducive to living, dining, kitchen, working, and small-scale entertaining,” and we would say they succeeded. Not bad work in an apartment that previously, couldn’t fit much more than a bed.
[West Village Attic Transformer by MKCA]
RELATED:
- INTERVIEW: Micro-Housing Architect Michael Chen Shares His Thoughts on the Tiny Trend
- Two Pre-War Apartments Join to Make One Sustainable Home With Sliding Walls
- VIDEO: Spend a Night in a 300-Square-Foot Micro-Apartment at Carmel Place
Photos courtesy of MKCA
