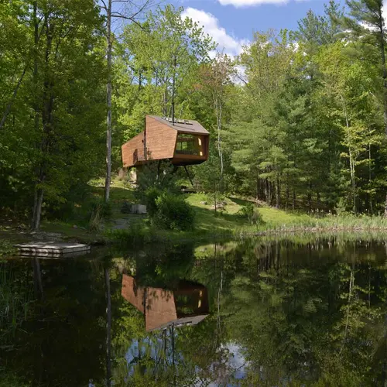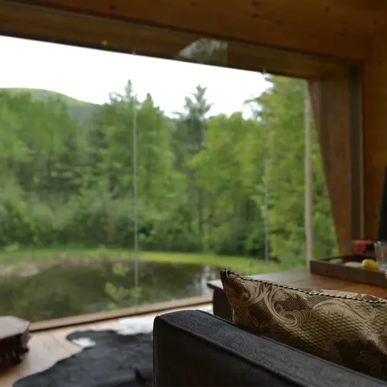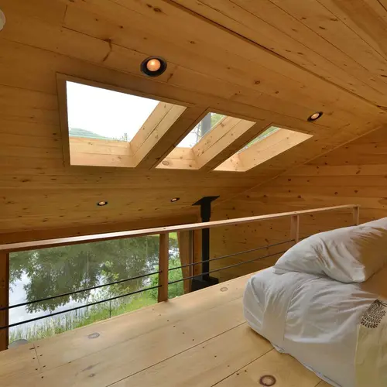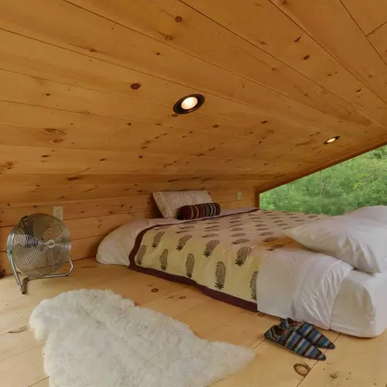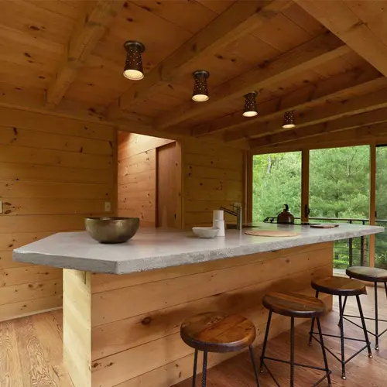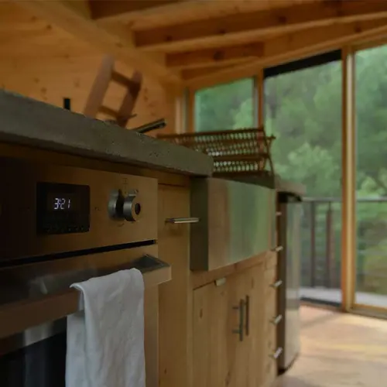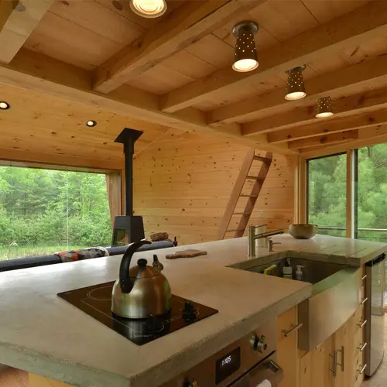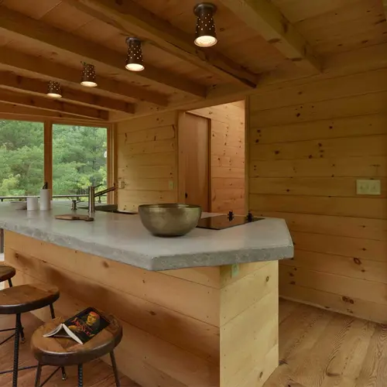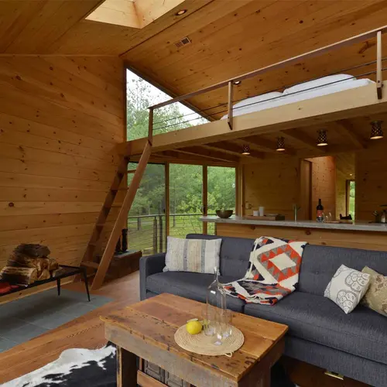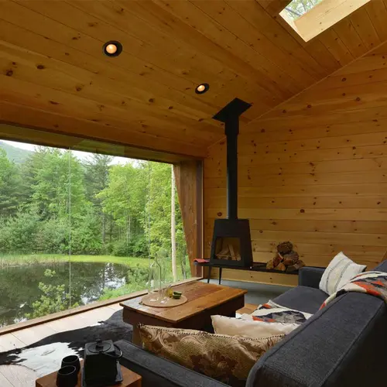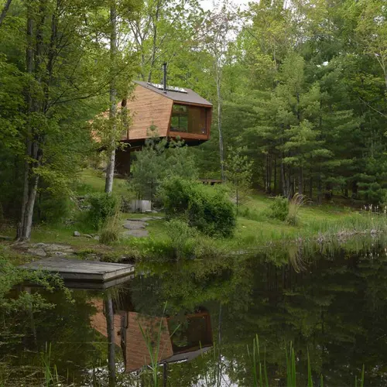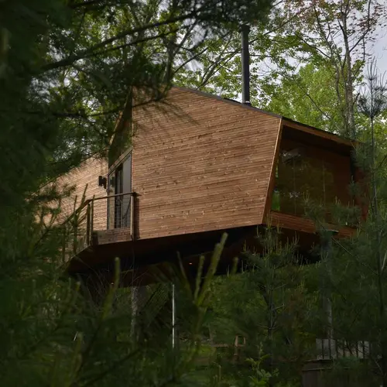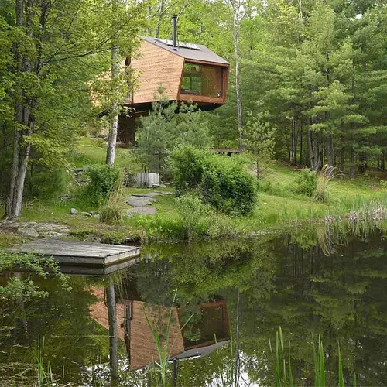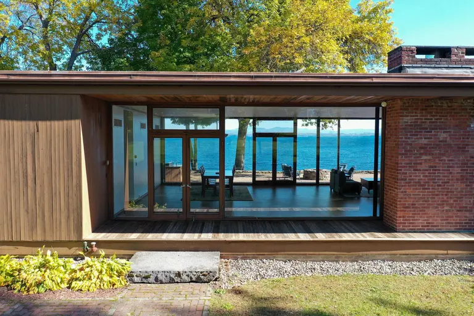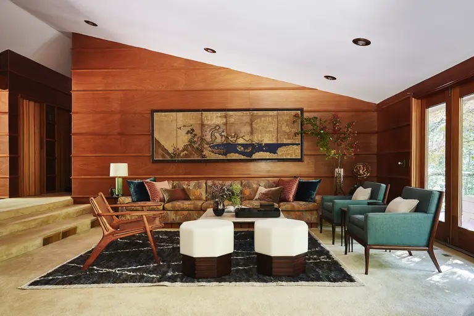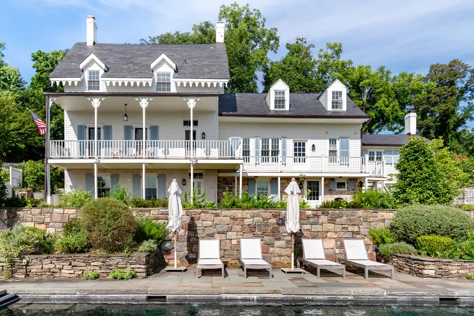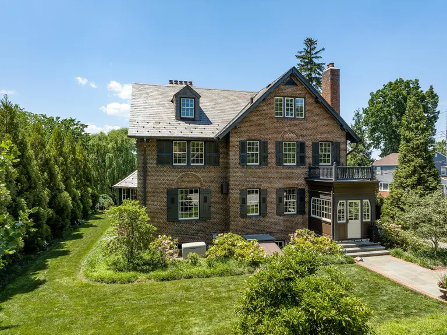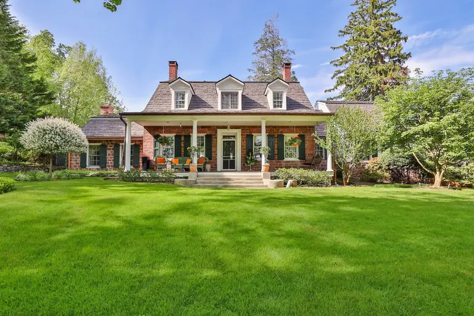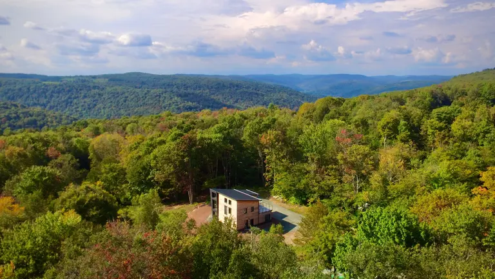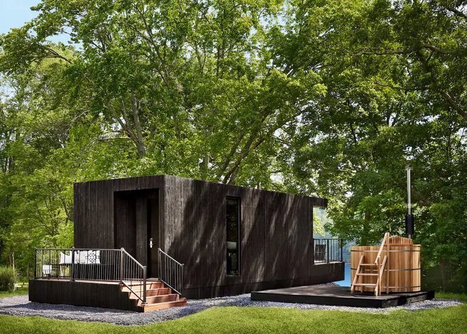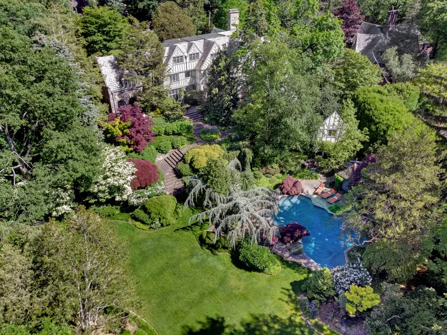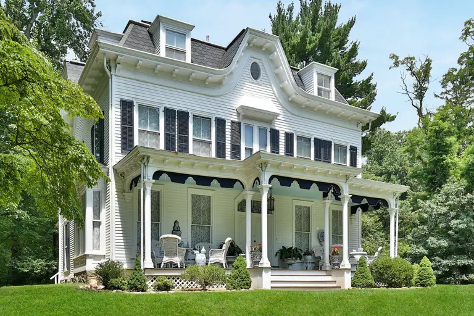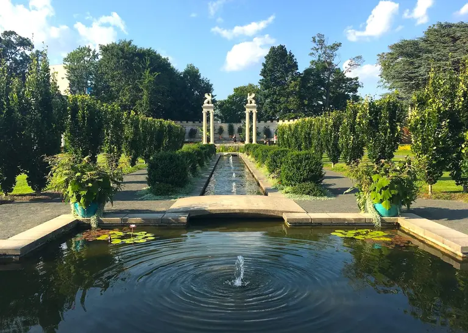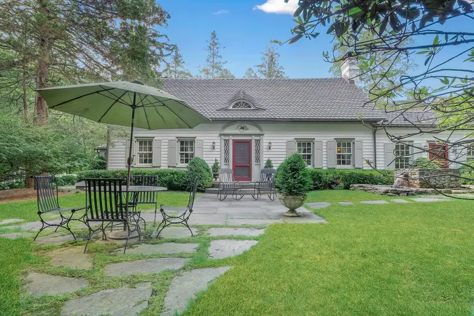Modern Catskills treehouse uses angular geometry to connect with nature
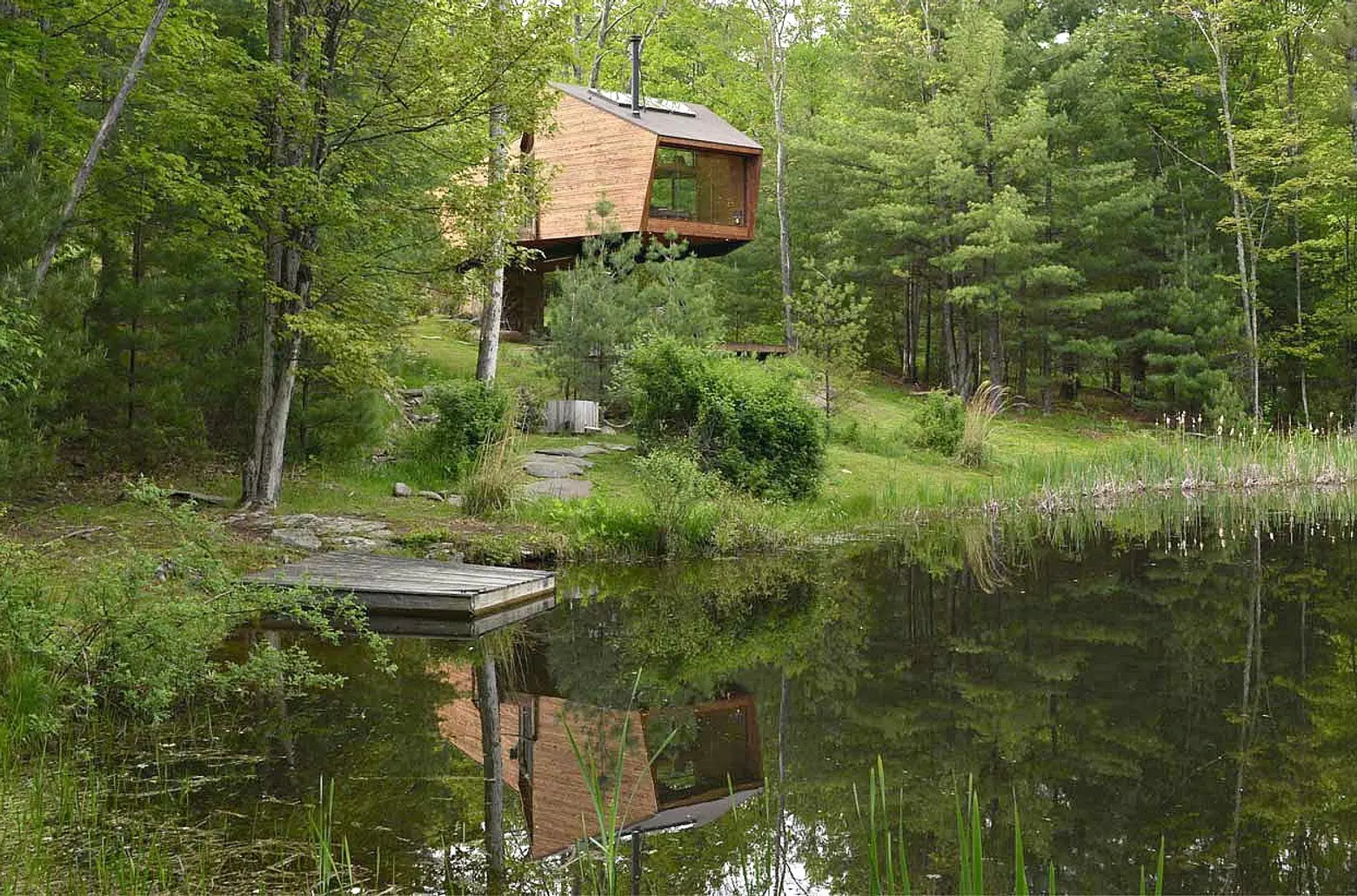
It might seem contradictory that hard, angular lines and pronounced geometry could enhance the organic nature of this forested Woodstock, NY location, but UK-based designer Antony Gibbons managed to pull the juxtaposition off seamlessly with his Inhabit Treehouse. Gibbons told Inhabitat that the small family home “still blends into the surroundings with its timber materials,” which includes cedar from the surrounding Catskills Valley for the facade and a reclaimed pine interior, where he used the sharp angles to frame out views of the nearby mountains and lake.
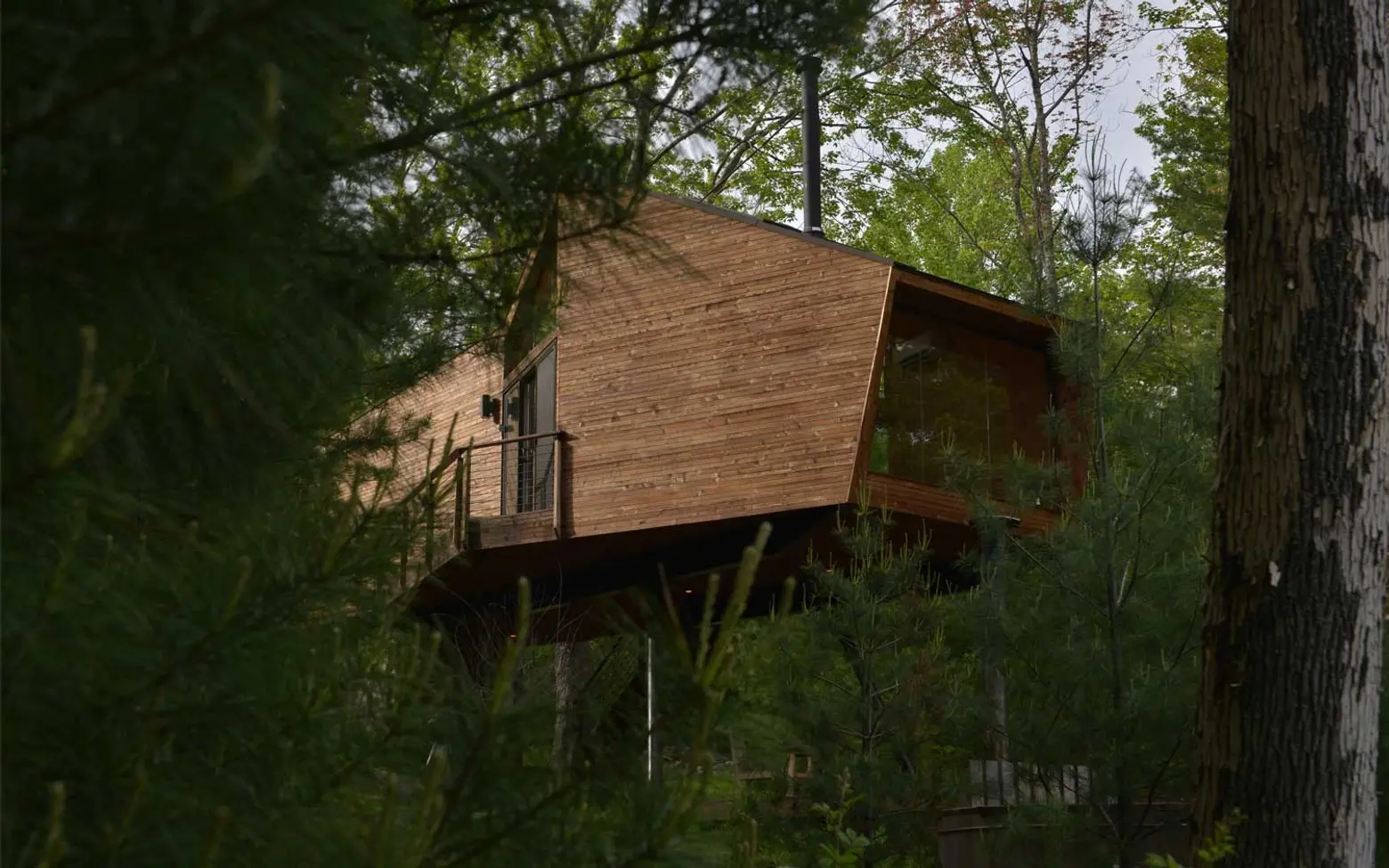
To further blend into the landscape, the exterior cedar will develop a patina over time. Located less than a two-hour drive from the city, the home was built for a family who has plans of using it as a vacation rental property.
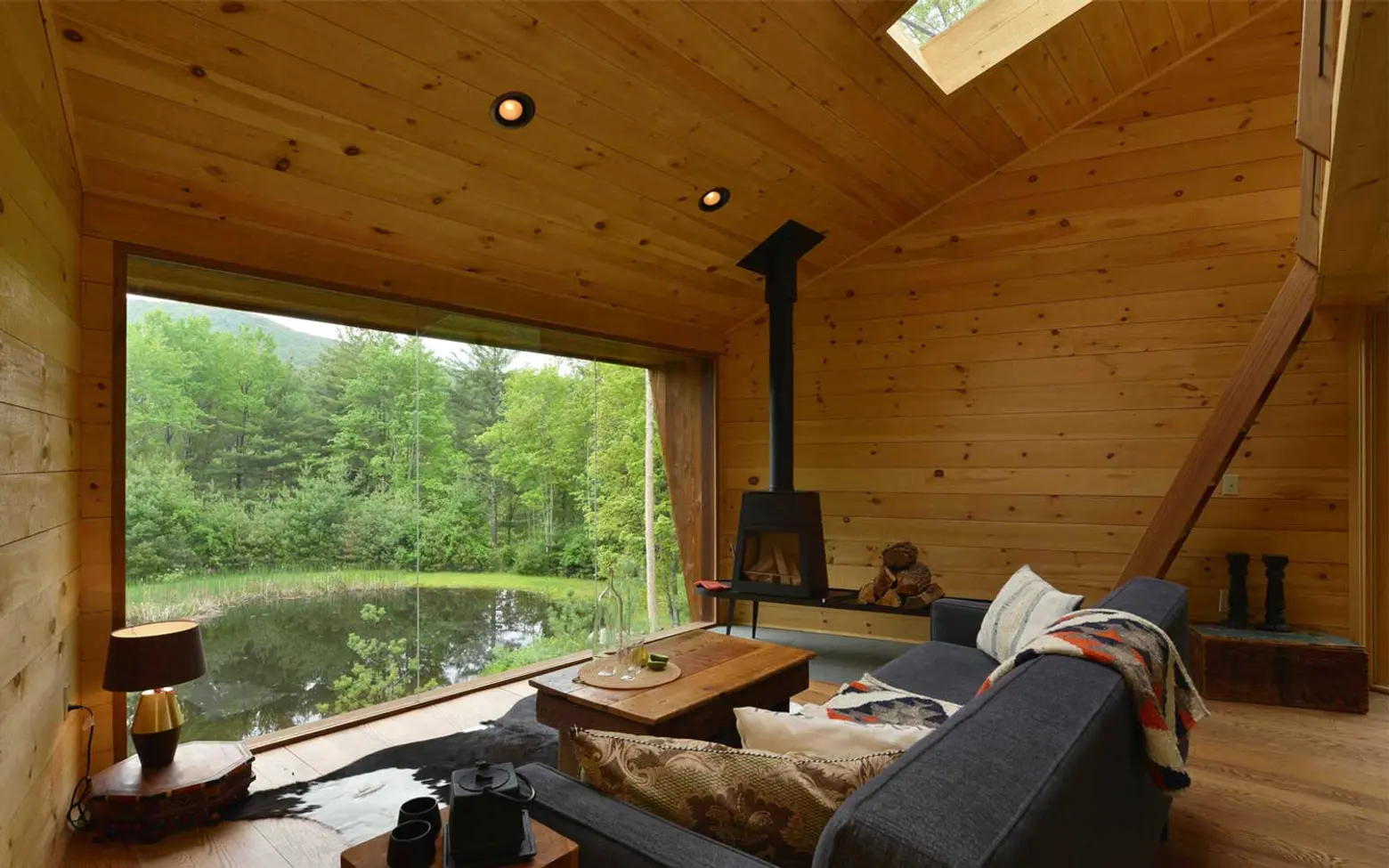
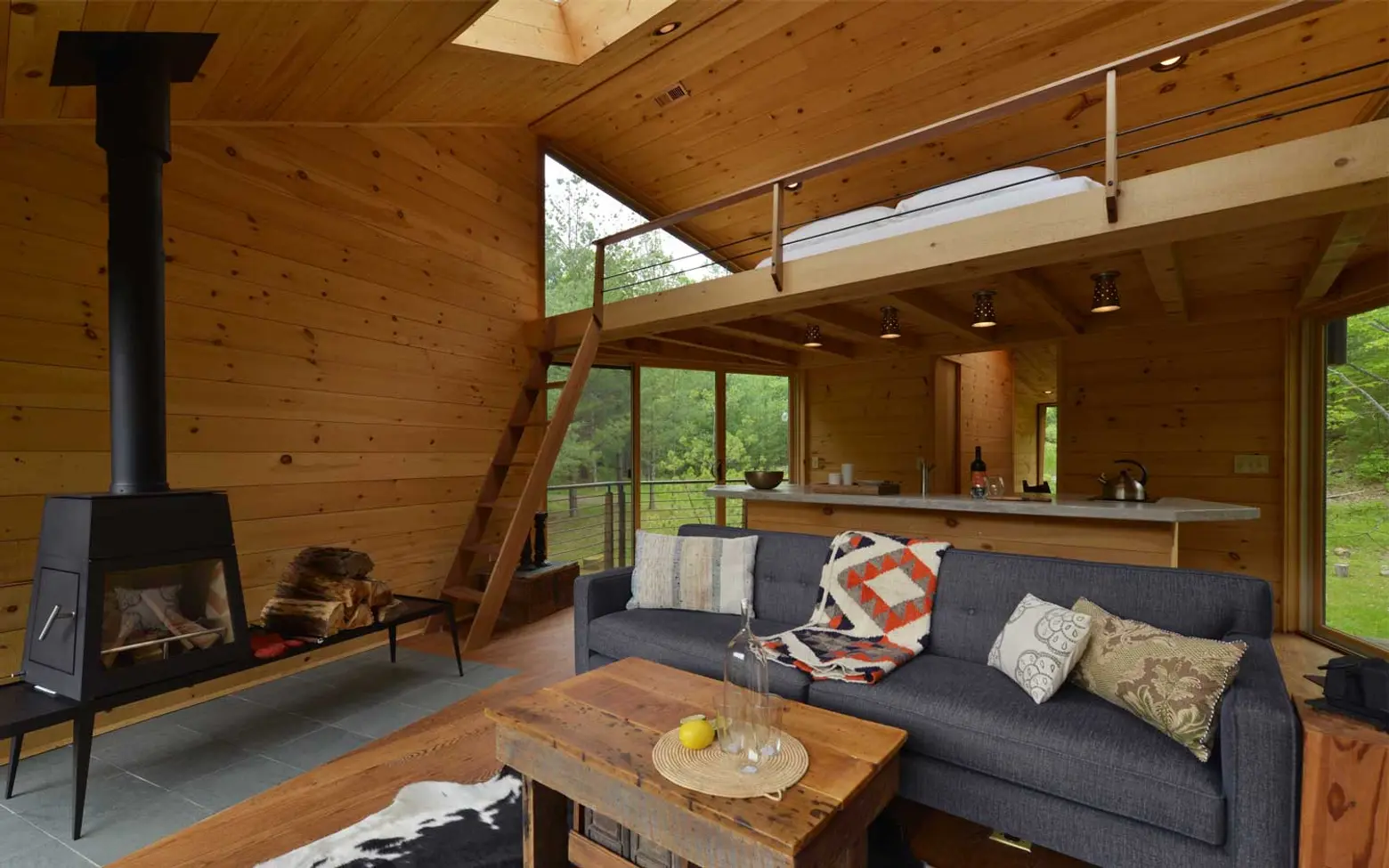
The open-plan lounge has a massive window overlooking the lake and a wood-burning stove.
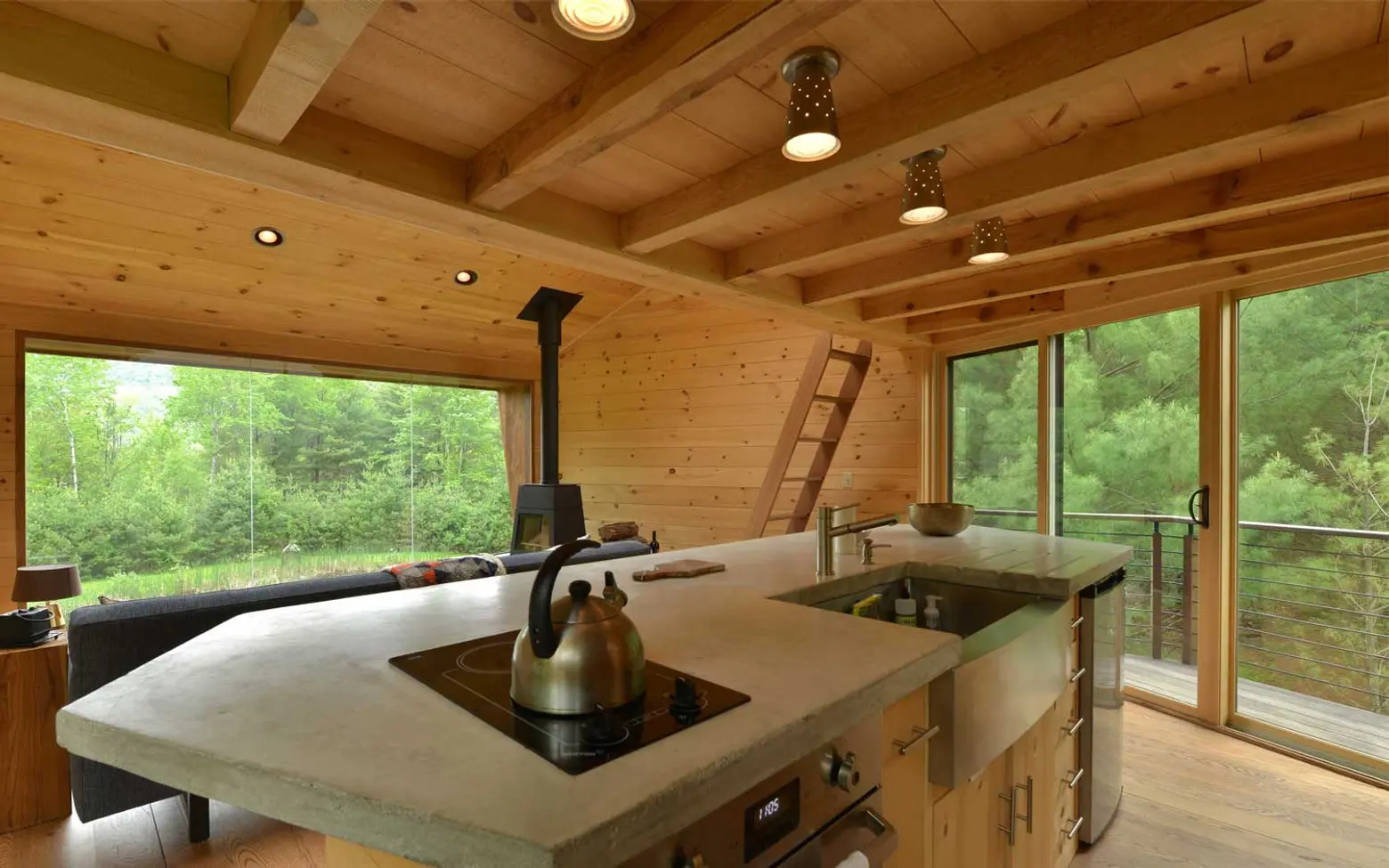
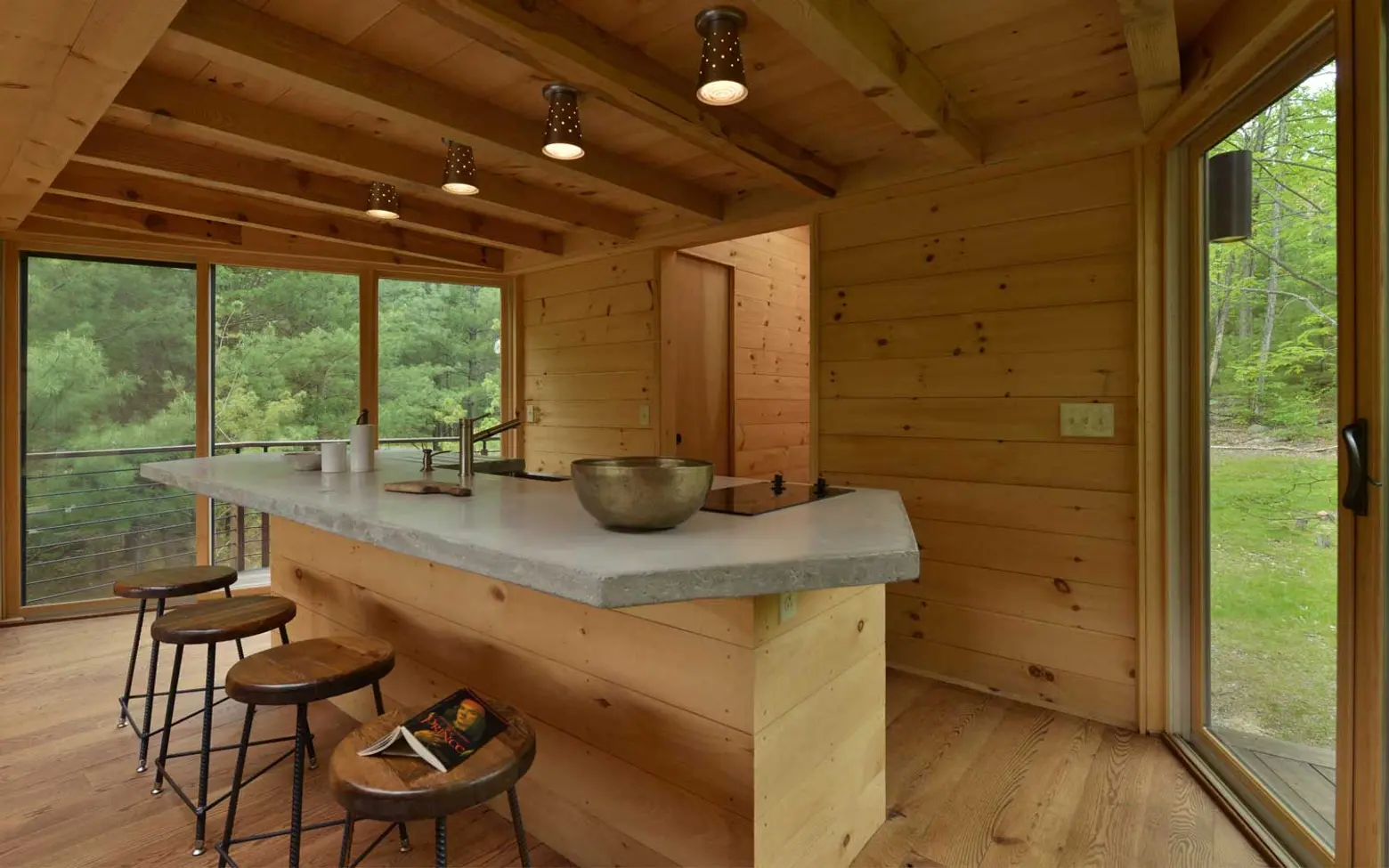
The open kitchen is anchored by a massive, four-seat island that mimics the geometry of the structure. On either side of the kitchen are two balconies, with a large terrace below that leads to the lake and a hot tub. Behind the living space is a second bedroom that could also be used as an office, as well as a separate shower room and bathroom.
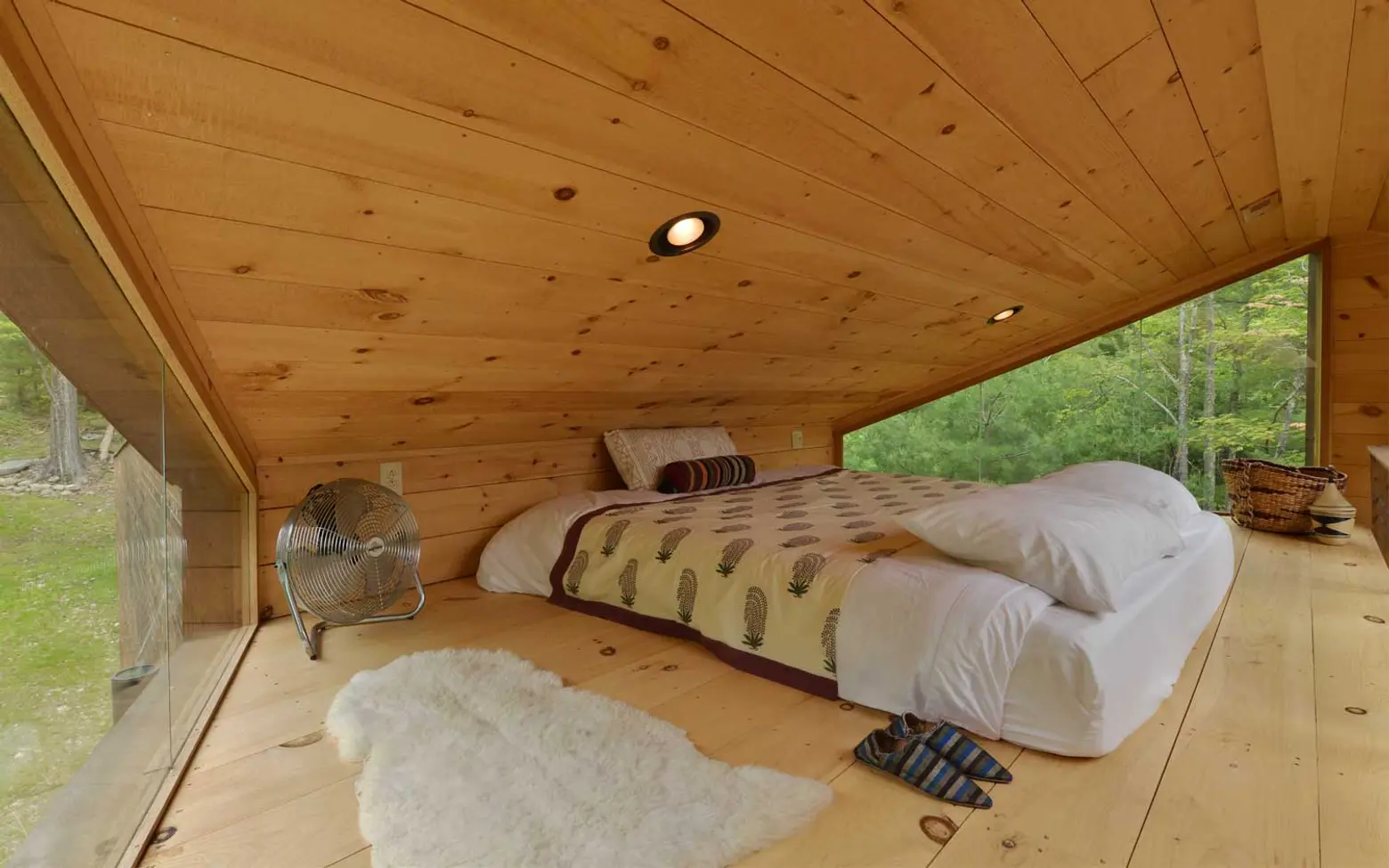
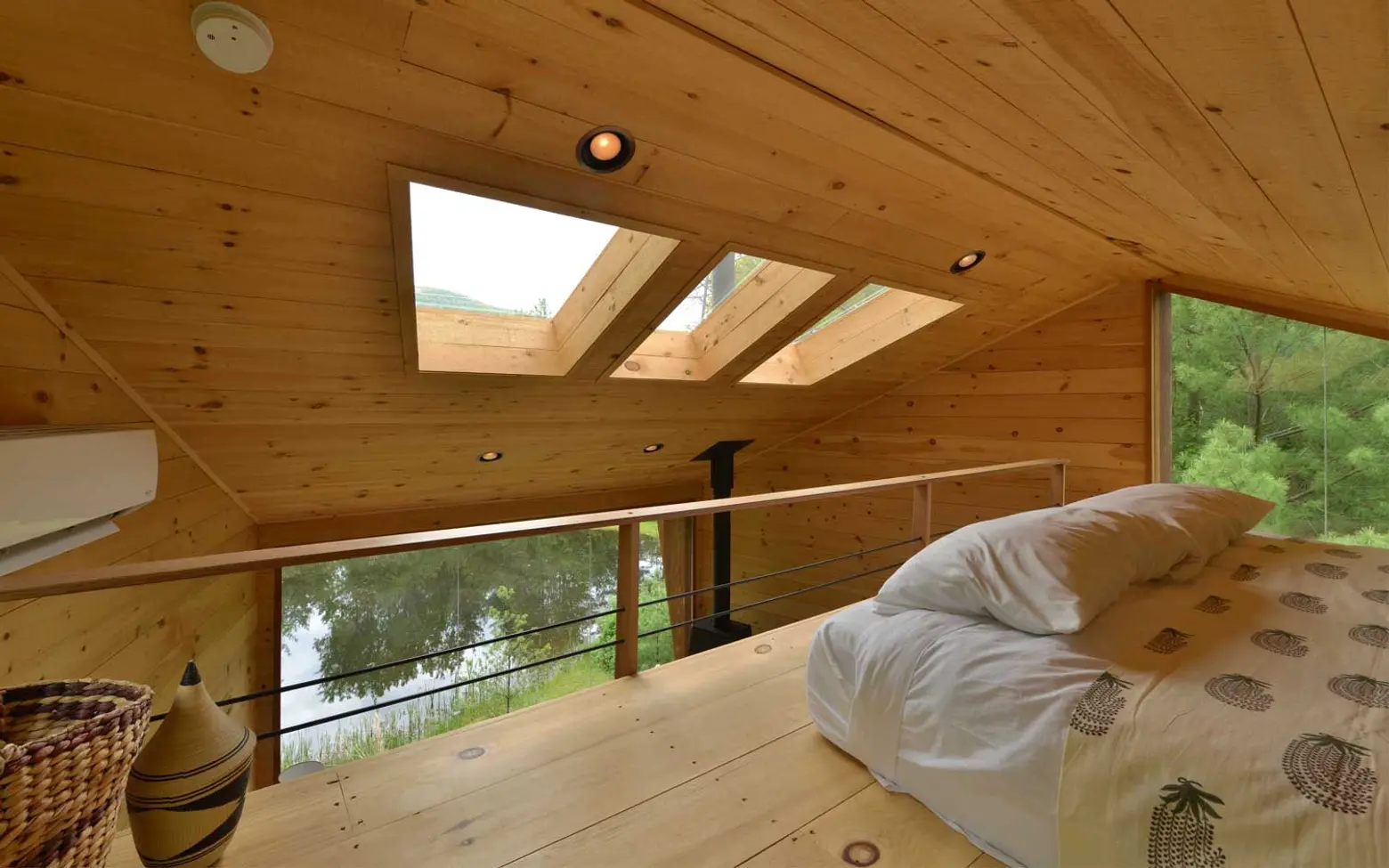
Upstairs is a spacious lofted bedroom that gets light from two windows flanking the space, the skylights, and the picture window below.
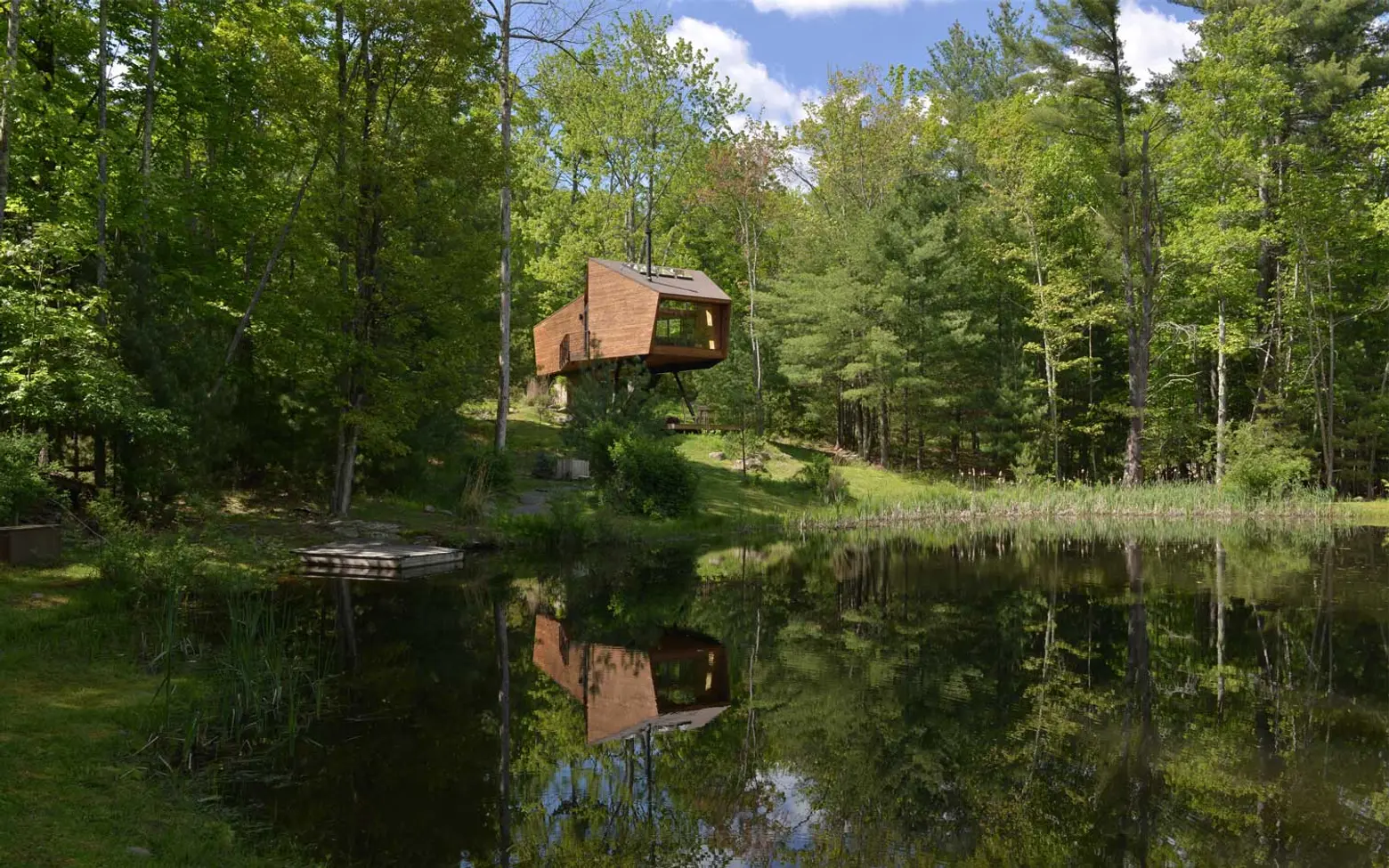
The designer also decided to plant new trees next to the treehouse to “strengthen the idea that the building cuts through the forest and is semi-camouflaged into its surroundings.”
See more work from Antony Gibbons here >>
[Via Inhabitat]
RELATED:
- Stay in an Adirondack tree house retreat this summer
- Garrison Treehouse Features Twisty Slide, Writing Desk and Hudson Valley Panoramas
- The Cliff House Is an Eco Treehouse Wrapped Around a Maple Tree
Photos by Morriarti for Antony Gibbons
