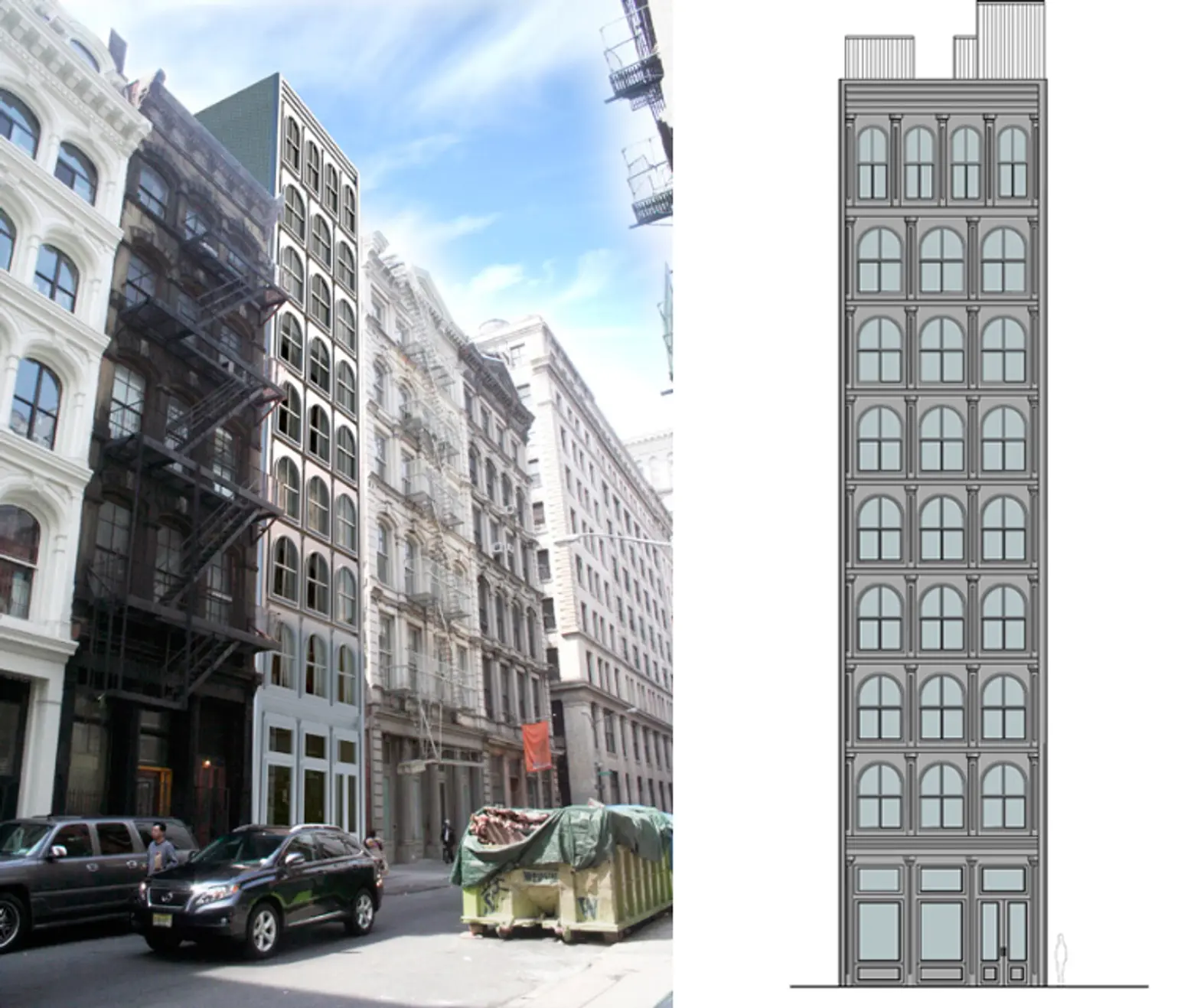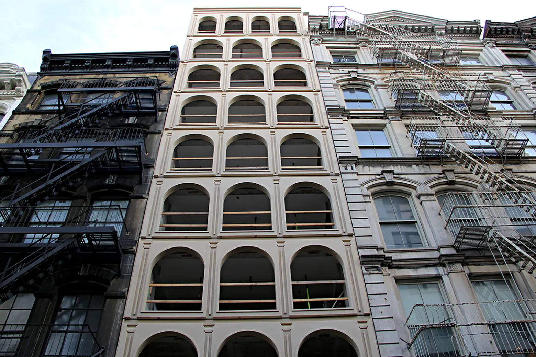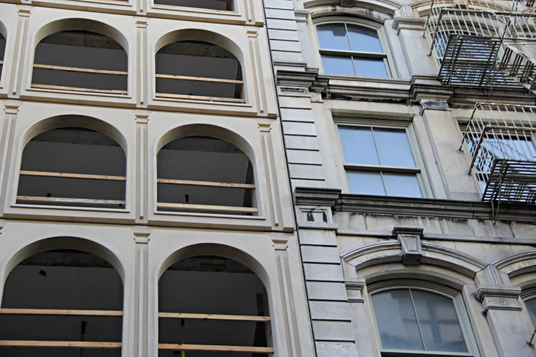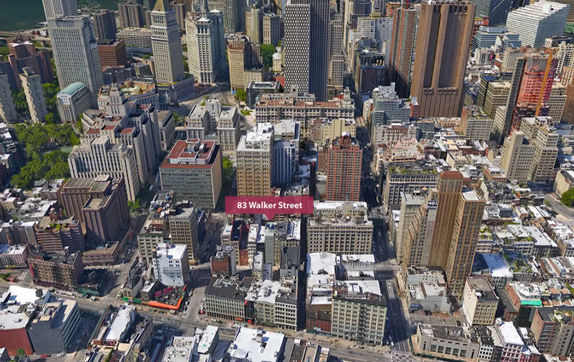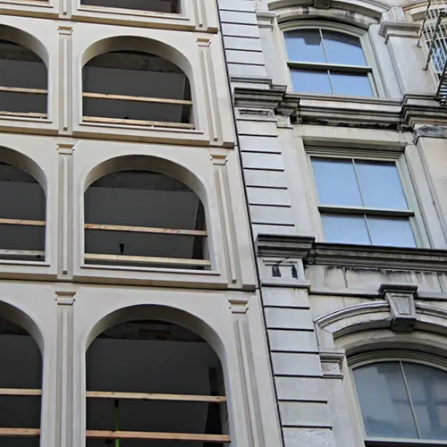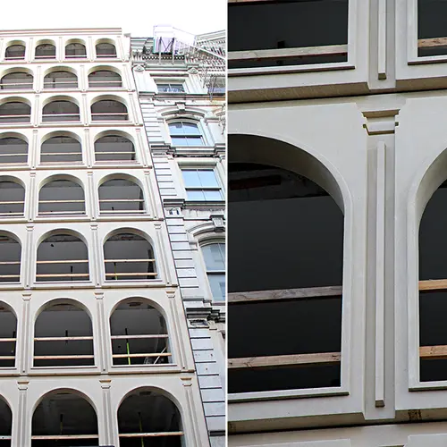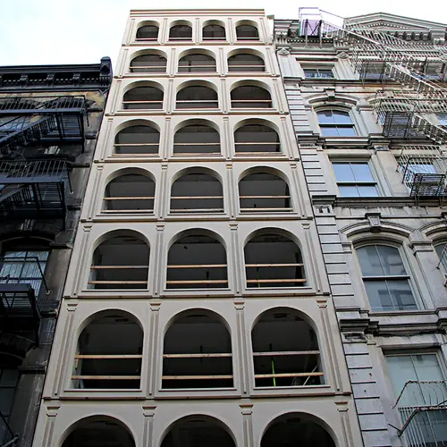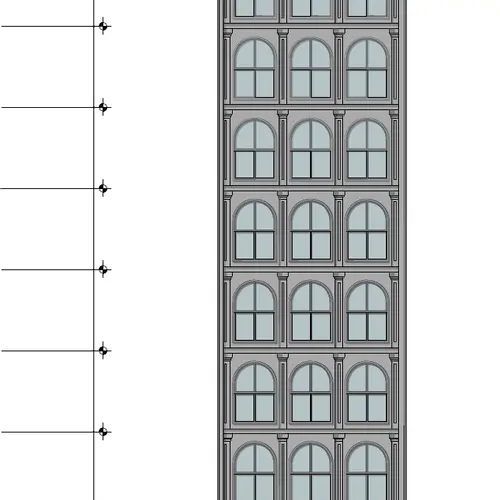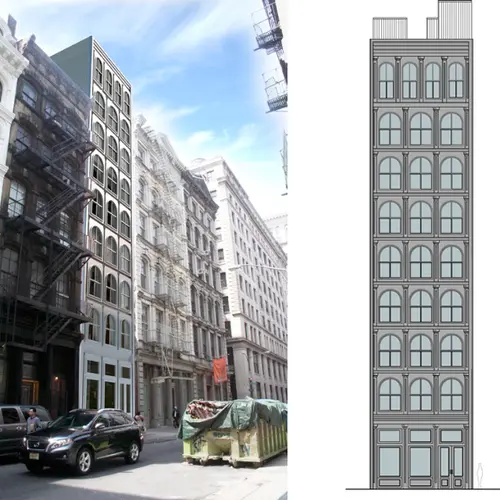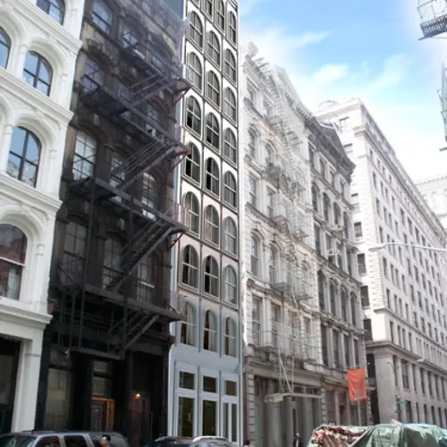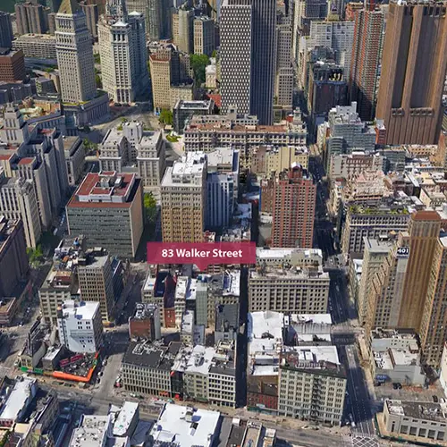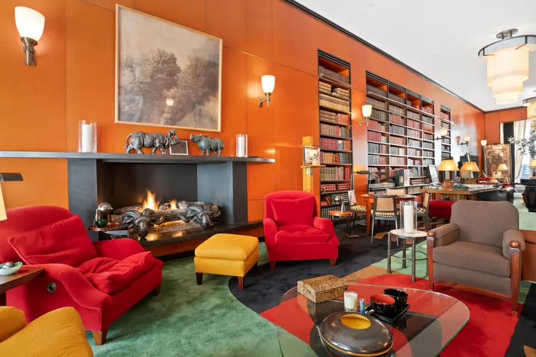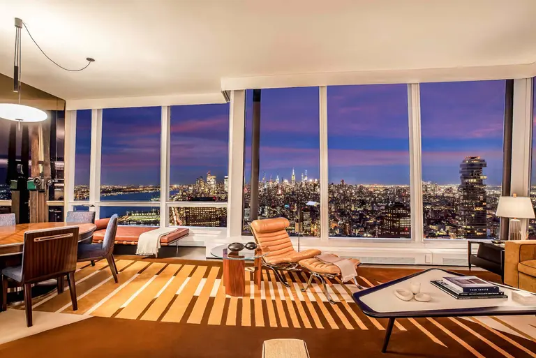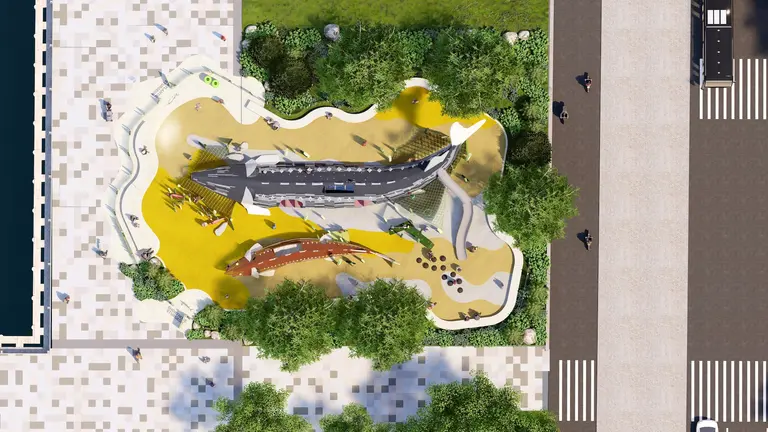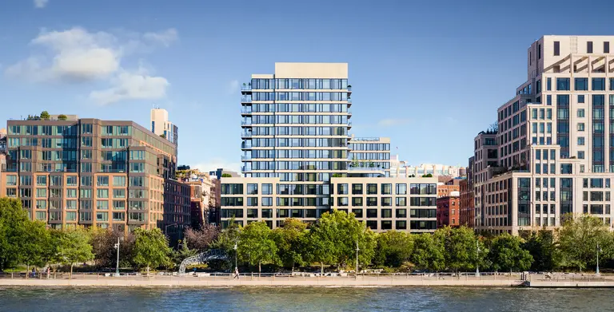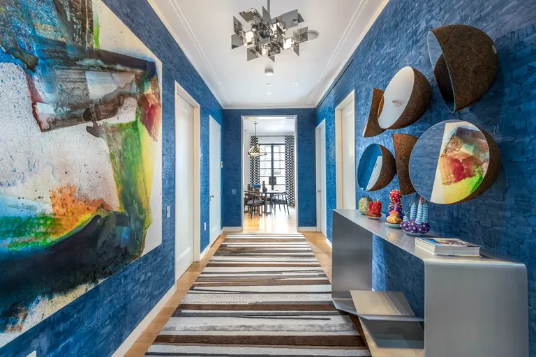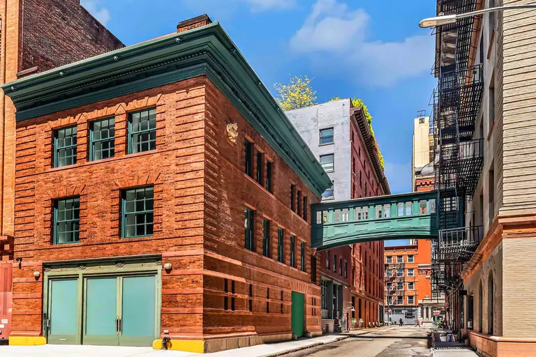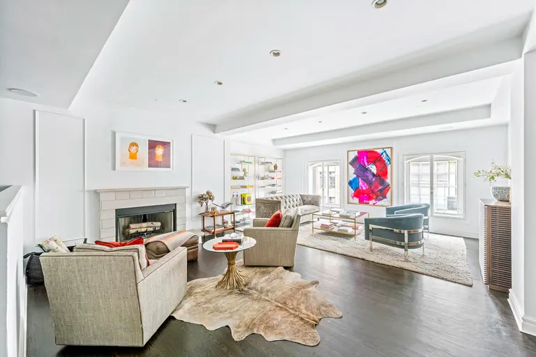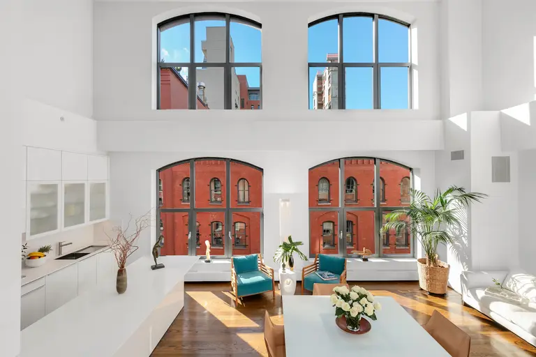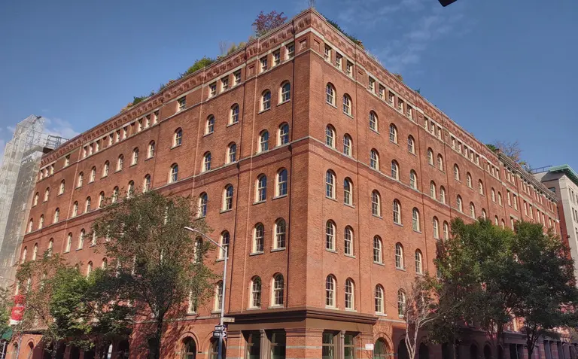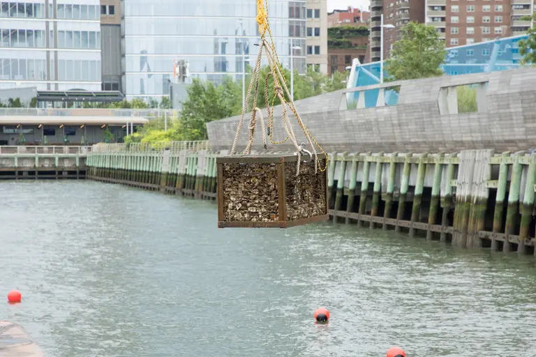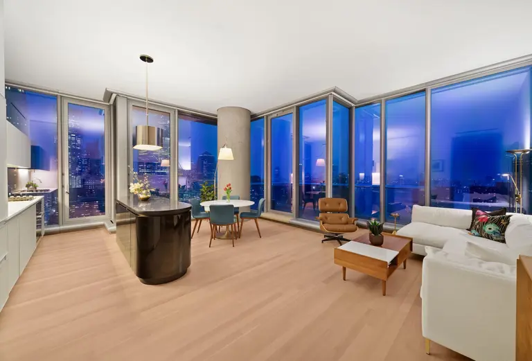Morris Adjmi’s Tribeca Condo Building at 83 Walker Street Gets Its Inverted Facade
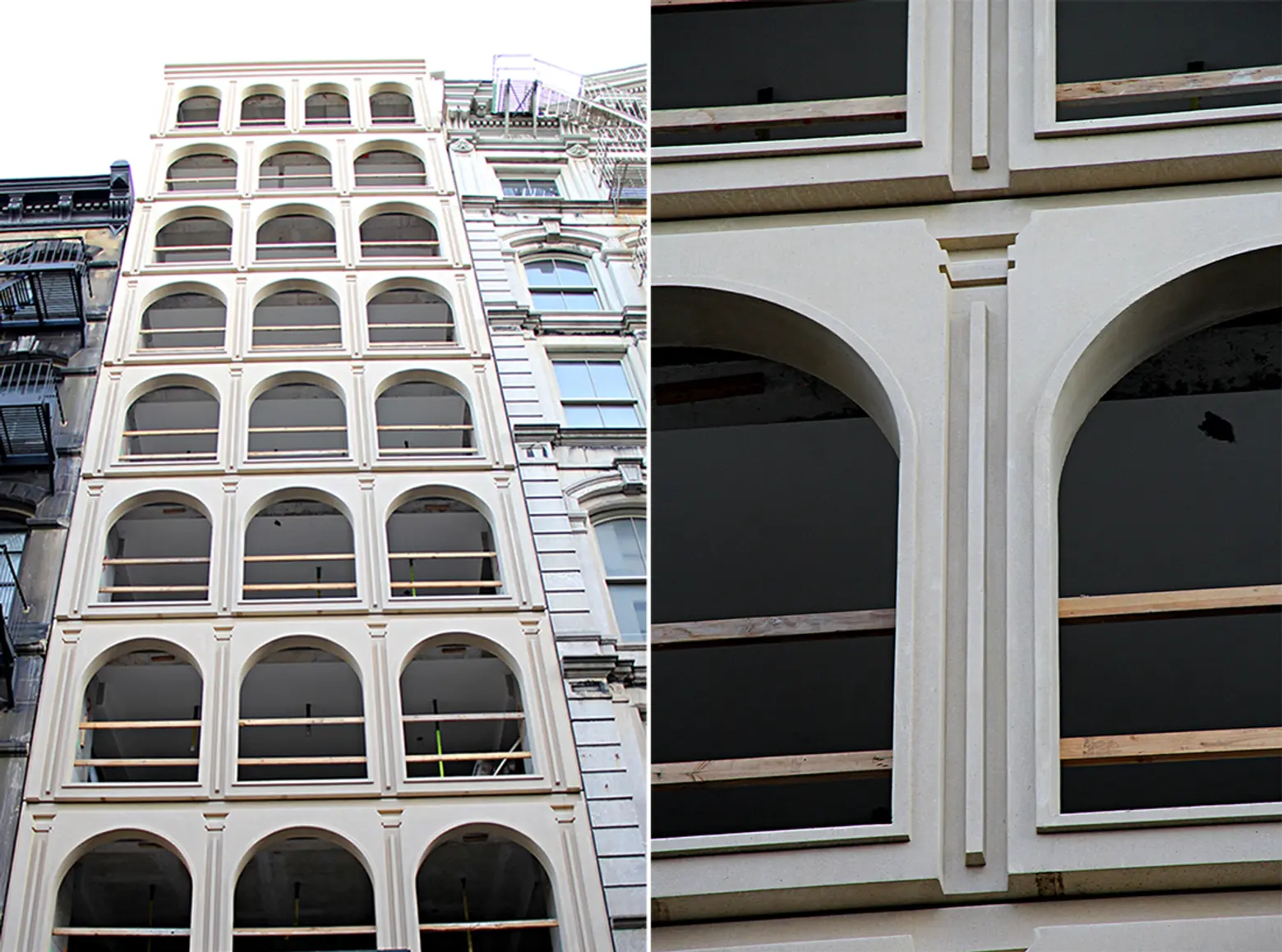
After a unanimously approval by the Landmarks Preservation Commission in June 2011, the Morris Adjmi-designed condo building at 83 Walker Street has fully risen and is nearly completely adorned with its creamy, concrete facade. The nine-story, 19,000-square-foot building is being developed by Brooklyn-based Abra Construction Corp. and will house a duplex unit at the ground and cellar levels and eight full-floor residences above. Its narrow 24-foot-wide lot is within the fast-changing eastern extents of Tribeca (formerly Chinatown) and sits within the Tribeca East Historic District. The realized project is slightly higher than zoning allows and had to seek approval from the City Planning Commission in addition to the LPC.
Reportedly inspired by the work of artist Rachel Whiteread’s 1993 piece, “House,” the contextual project’s most distinguishing feature is its concrete facade resembling an inversion of the typical downtown cast-iron building. Like the nearly two-century old building method patented and developed by James Bogardus, 83 Walker’s facade is assembled with columns, lintels, and window arches individually cast. Instead of columns curving out from the building, they are indented into it, and windows that are typically recessed will jut out from the front. It’s as though the building across the street had been pressed against this one while it was still drying. According to the Architect’s Newspaper, Adjmi told the commission, “This makes you think of how these buildings were built, from the initial casting to being assembled as components…So this is really taking that and inverting it so it becomes a record of the process.”
View future condo listings for 83 Walker Street at CityRealty.
RELATED:
