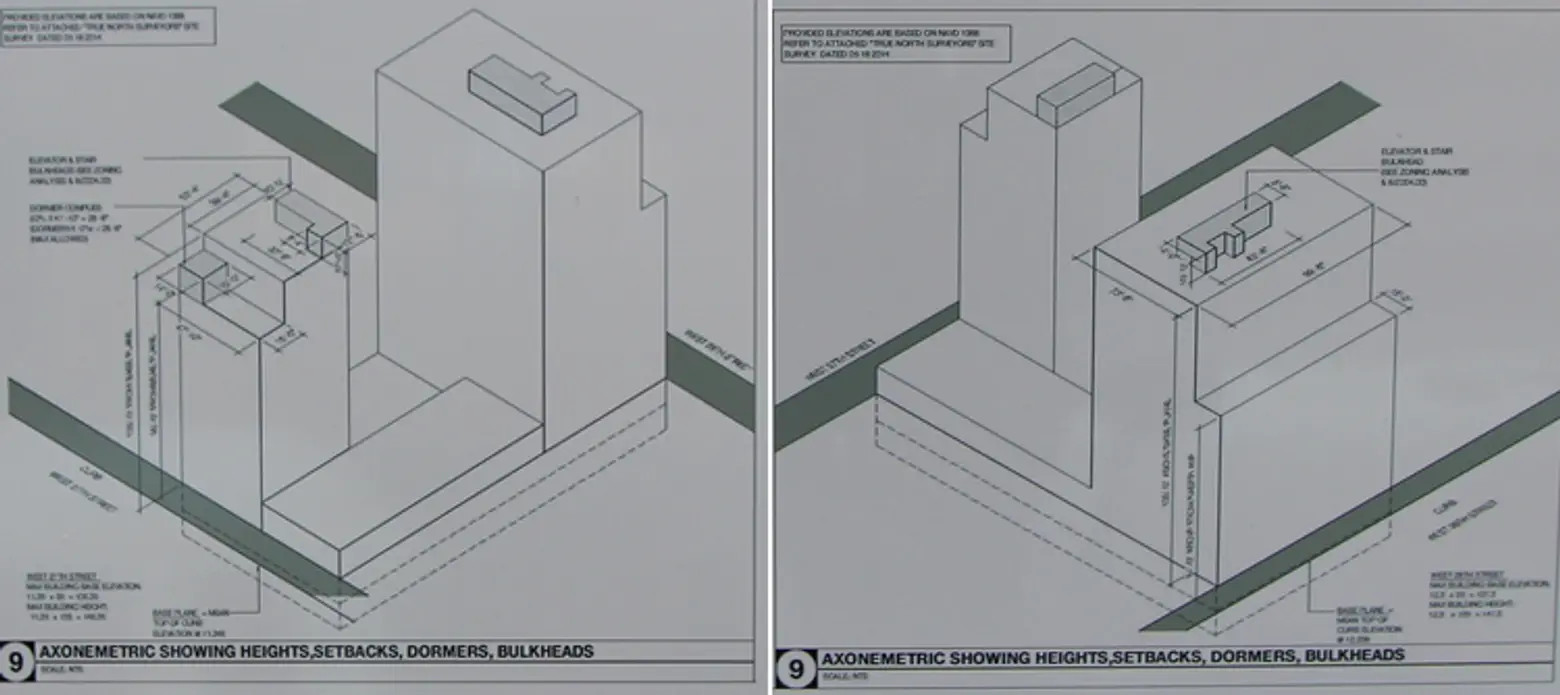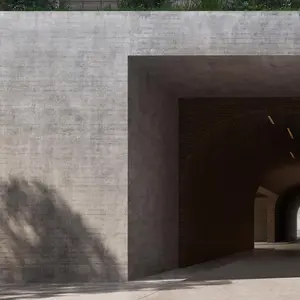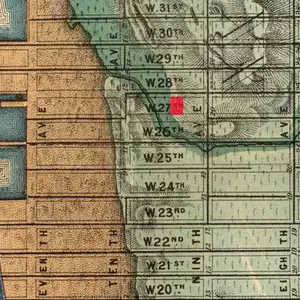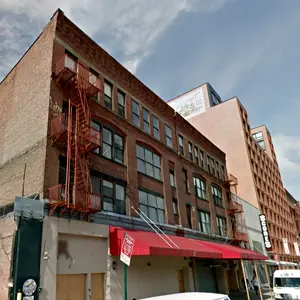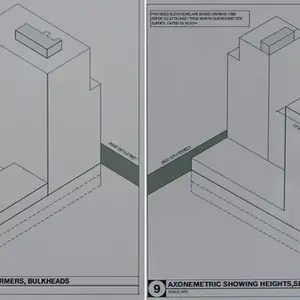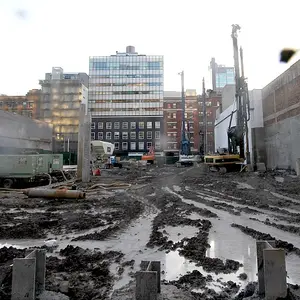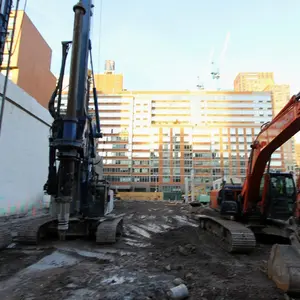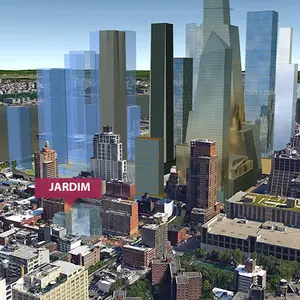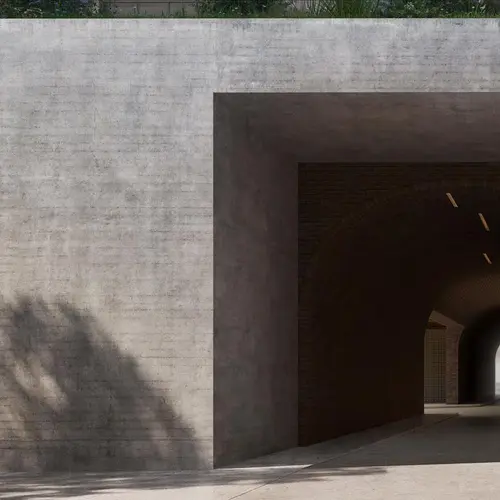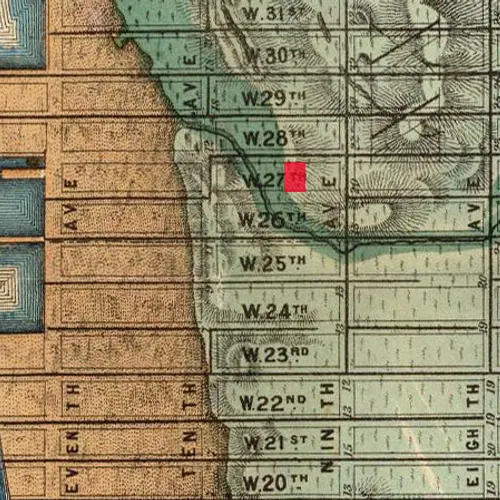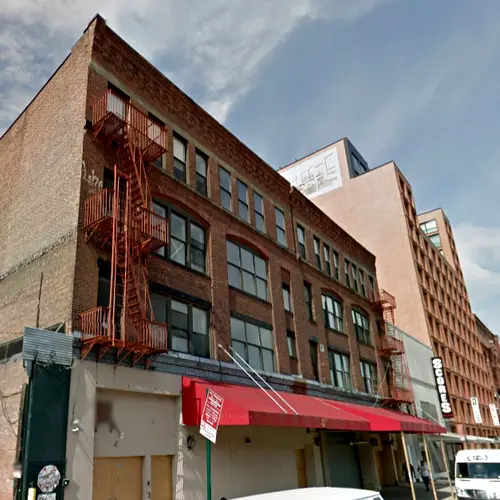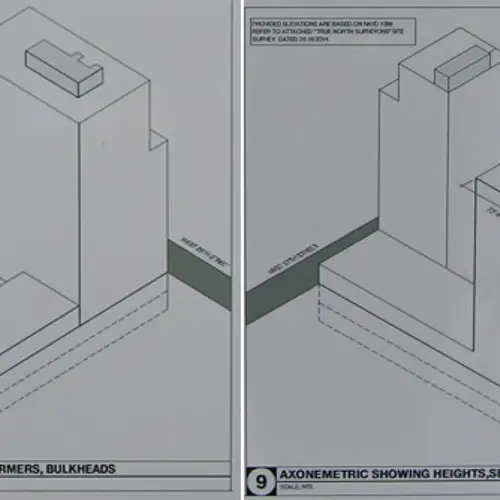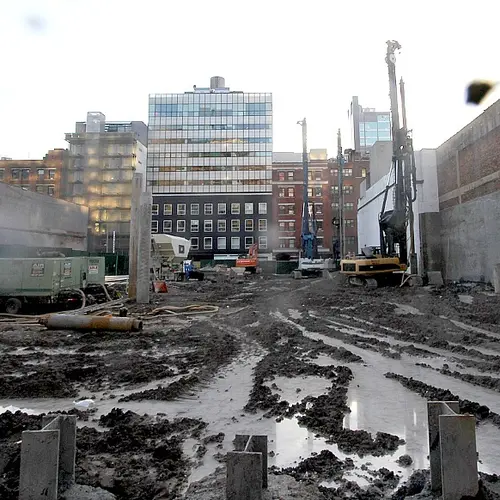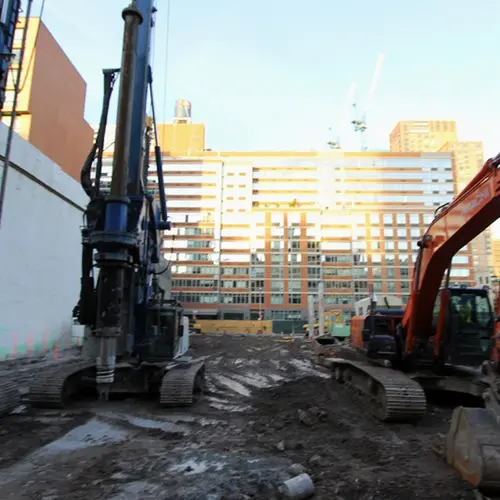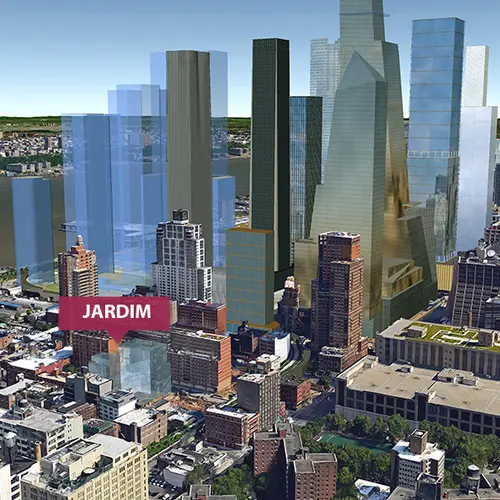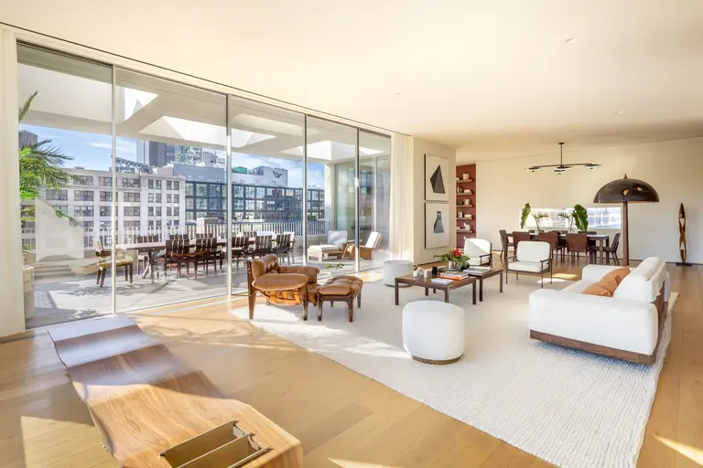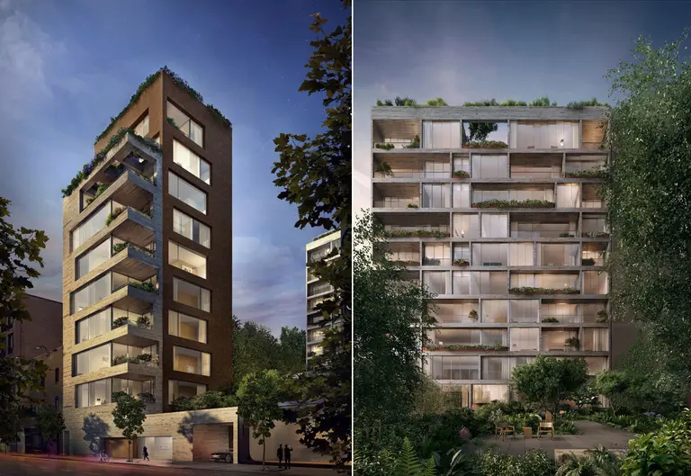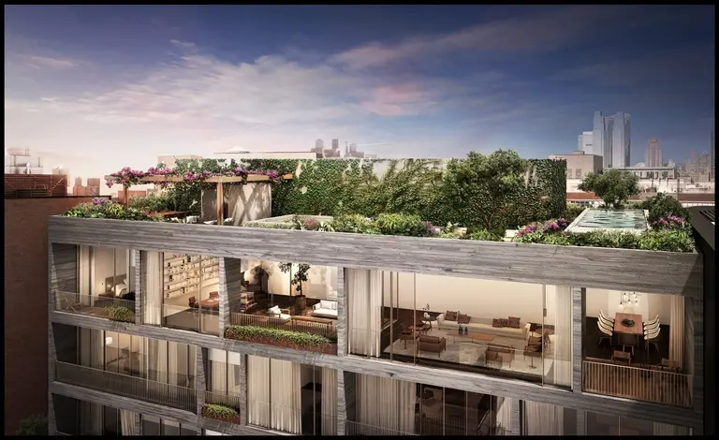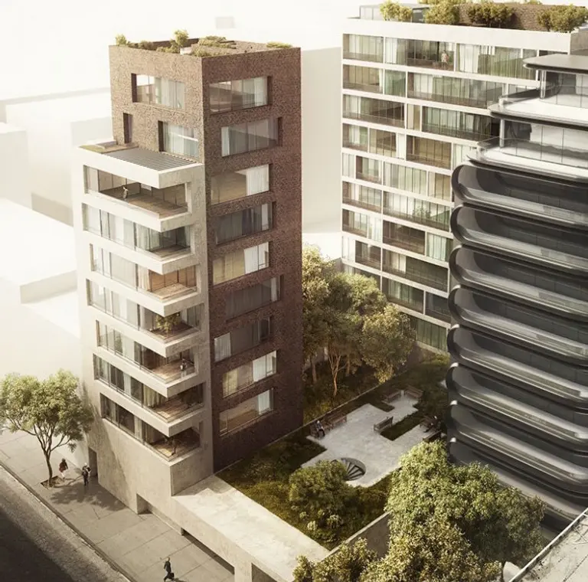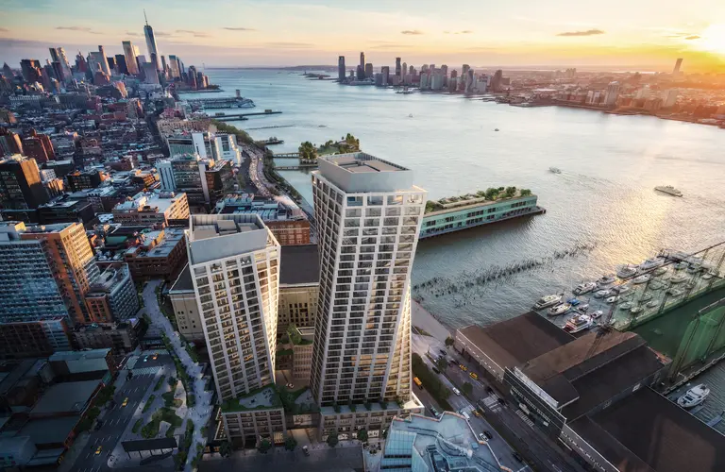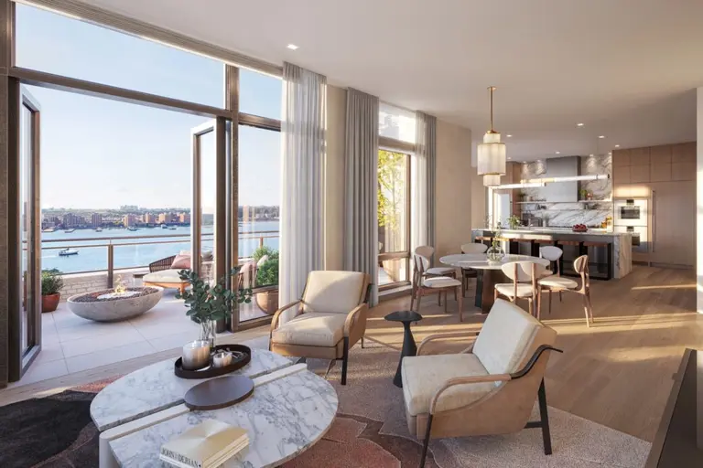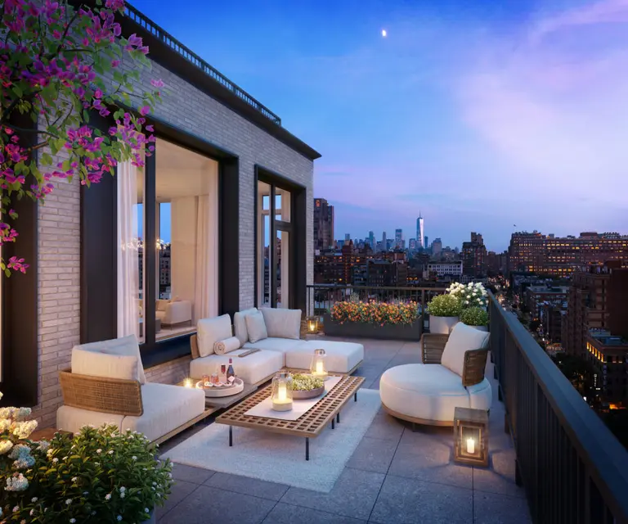Muddy Construction Commences on Jardim, Isay Weinfeld’s Condominium on the High Line
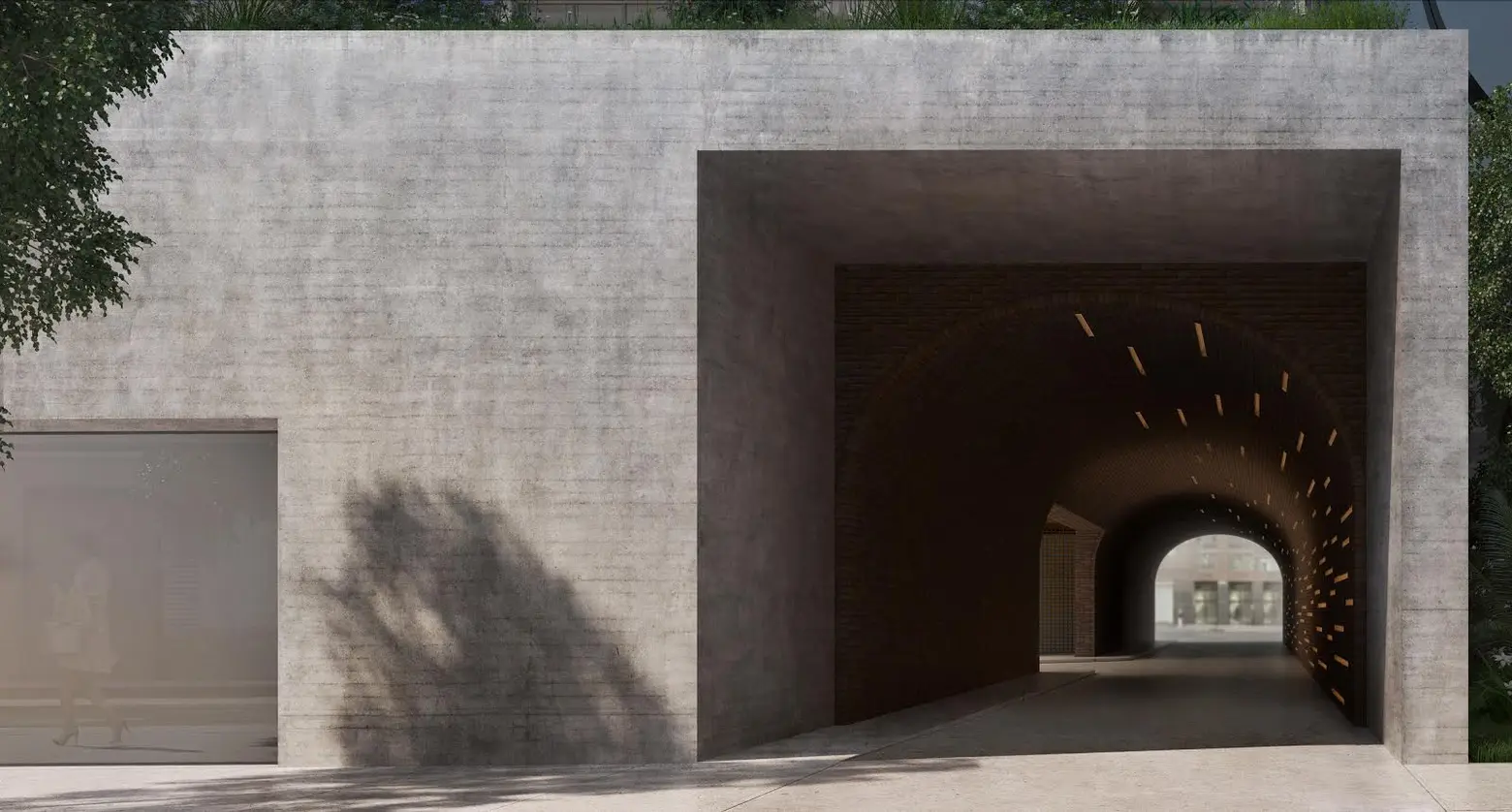
The construction boom in Chelsea along the High Line continues unabated with the start of another condo development penned by a highly acclaimed foreign architect. This latest condominium, dubbed “Jardim” (Portuguese for garden), comes from the office of visionary Brazilian architect Isay Weinfeld.
Developed by Harlan Berger’s Centaur Properties, Jardim’s site is situated at 525 West 25th Street between 10th and 11th Avenues–just a single starchitect’s lot away from the High Line. Construction at the currently muddy site has commenced, and we got a first-hand look at the progress.
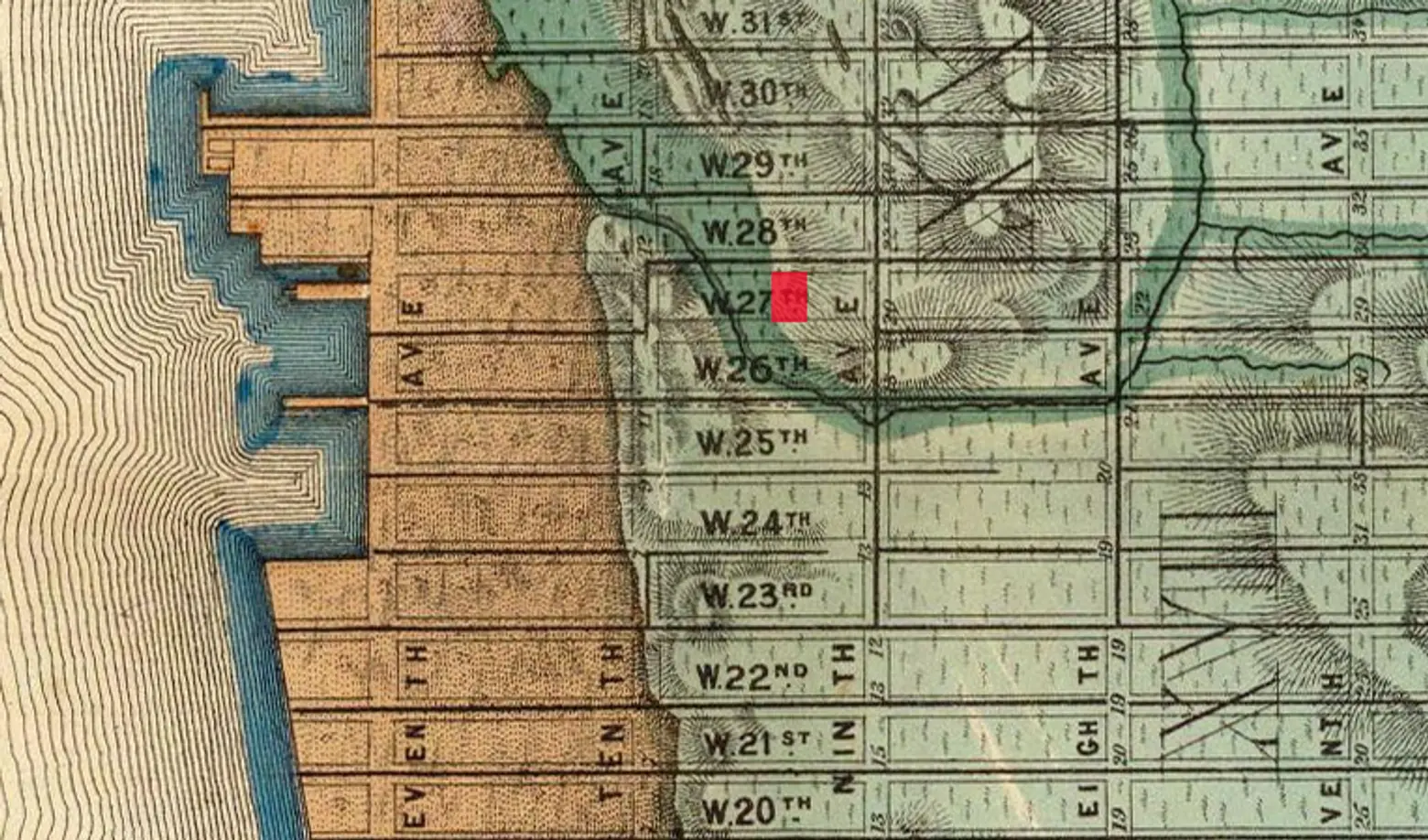
Portion of Egbert Viele’s Sanitary & Topographical Map of the City and Island of New York (1865)
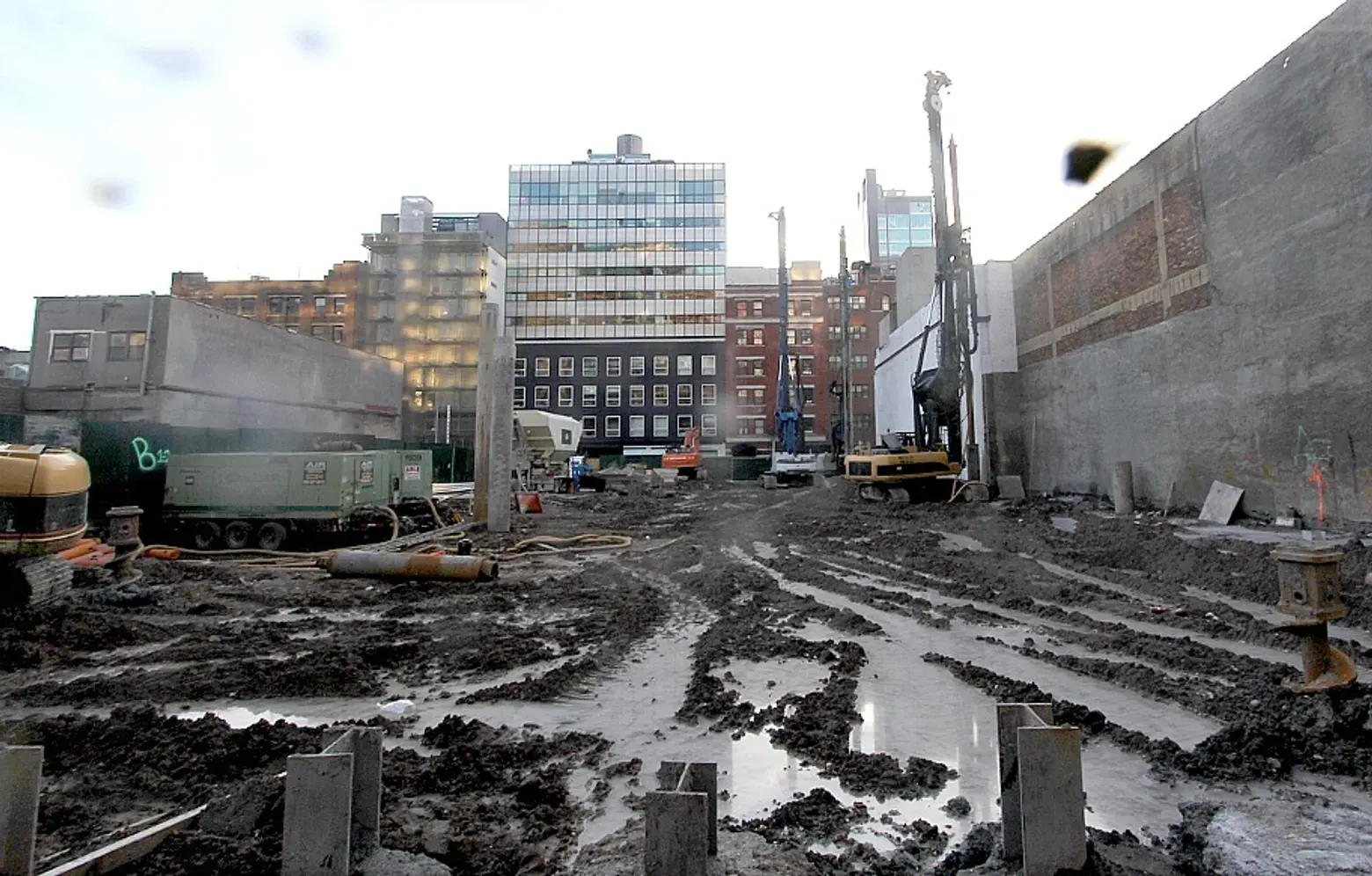
According to Egbert Viele’s 1865 map of Manhattan, which surveys the original coastlines, streams and topographical features of the island, Jardim’s site lies on the marshy banks near the mouth of a vanished stream. Also from the map we can see that the original coastline of the island runs alongside the west side of Tenth Avenue, more than a full block from its current location. This probably explains the soupy consistency of construction sites in the area. Nevertheless, it’s expected that Centaur’s mudpit will transform into 36 multi-million-dollar residences surrounded by a lush private garden by late 2016.
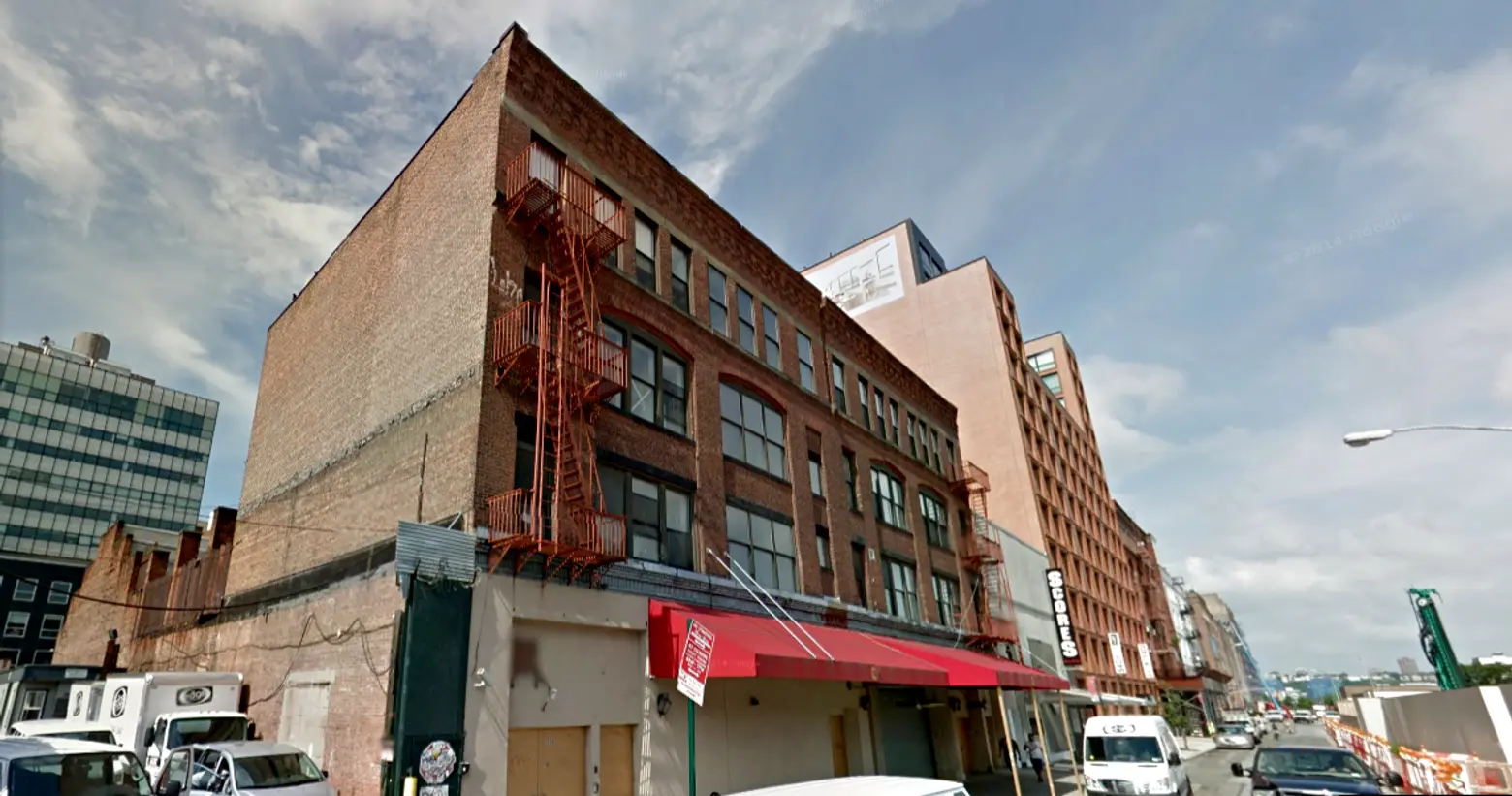
The project replaces the building that once hosted the storied nightclub Pink Elephant
Jardim is Isay Weinfeld’s first New York City commission. The São Paulo-born designer is known for his fantastic play of solid volumes hollowed out by sweeping voids, giving his work an inconceivable lightness despite the austerity of the materials used. For now, the only glimpse we have of his West Chelsea project comes by way of the building’s teaser website where a provocative rendering visualizes a cavernous through-block entry and driveway seemingly cut into a solid block of concrete. A zoning diagram posted on the site’s construction fence falls in line with earlier reports, showing two fraternal ten-story wings separated by an elevated courtyard.
The residences will range from one to four bedrooms, and many will have private outdoor space. Amenities include an indoor swimming pool, parking garage, children’s playroom, massage room, fitness center, and a private garden. Sales are expected to begin in early 2015, though the project is not expected to be completed until late 2016 or early 2017
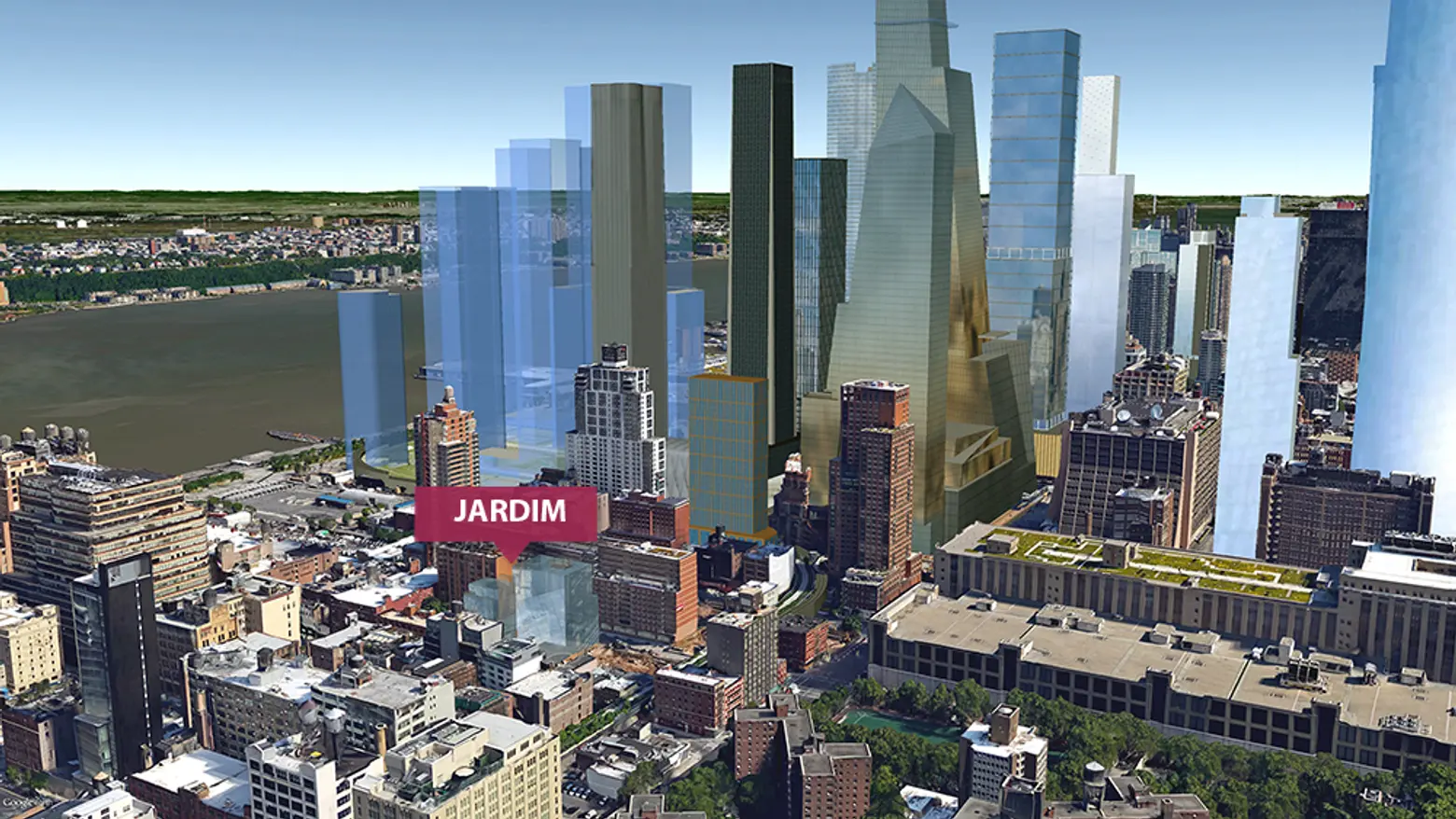
Jardim in the context of West Chelsea and the massive Hudson Yards development
Follow the progress of Jardim at CityRealty
Construction photos and aerial view © CityRealty
