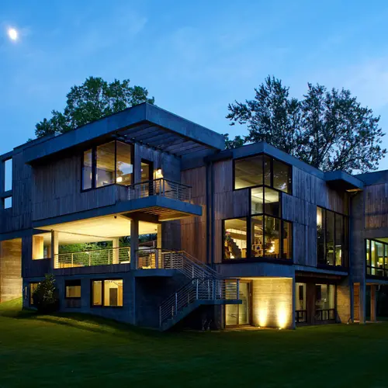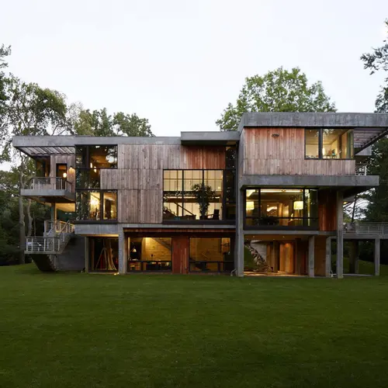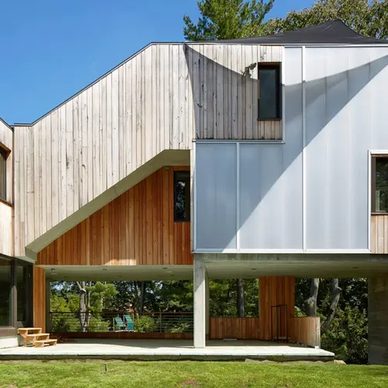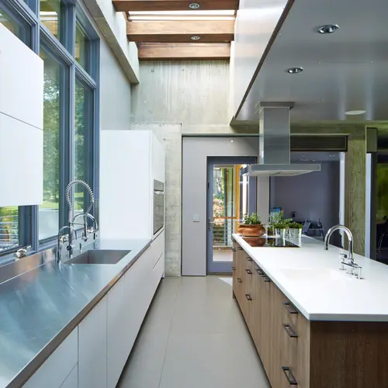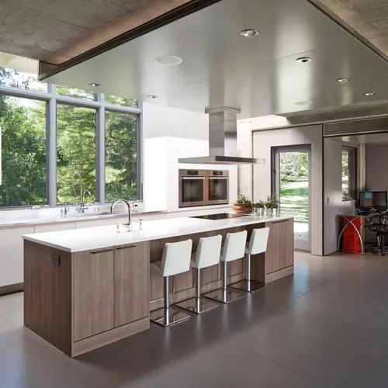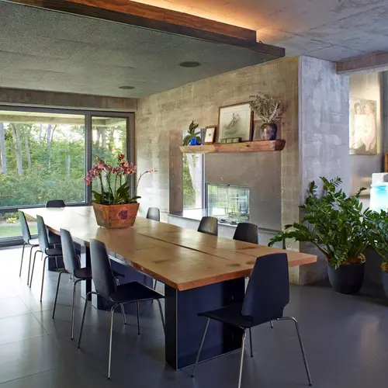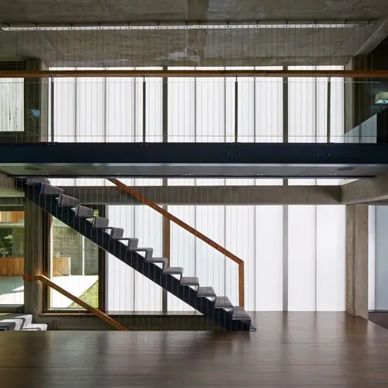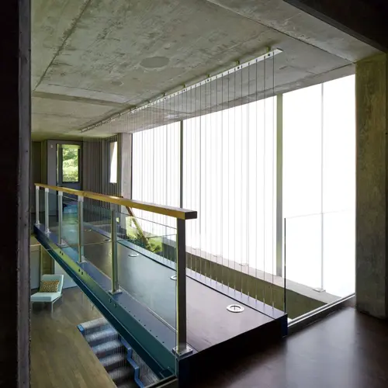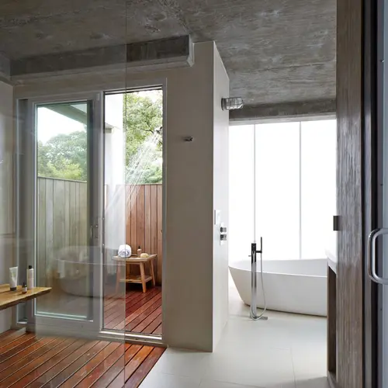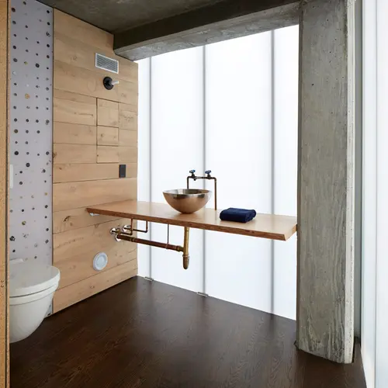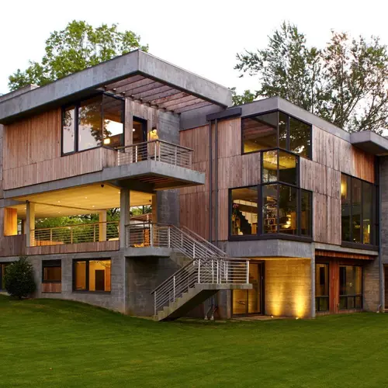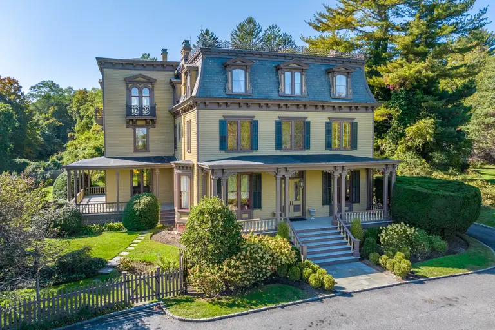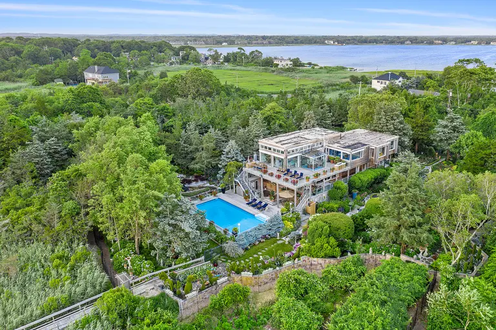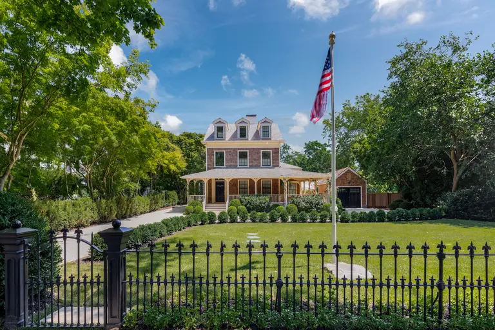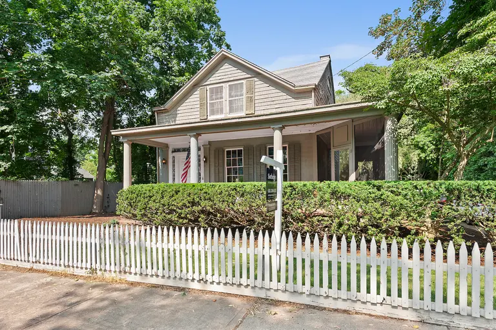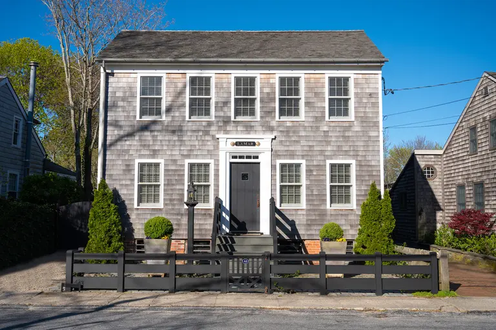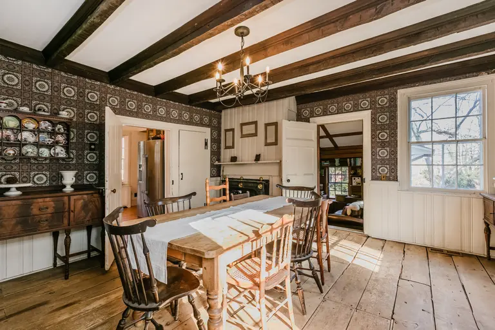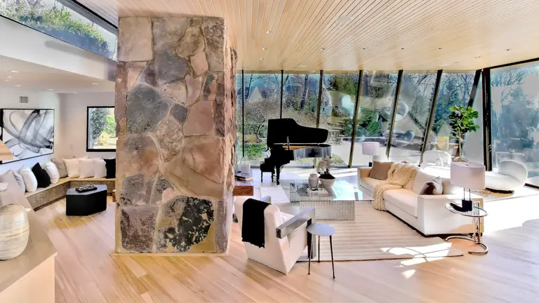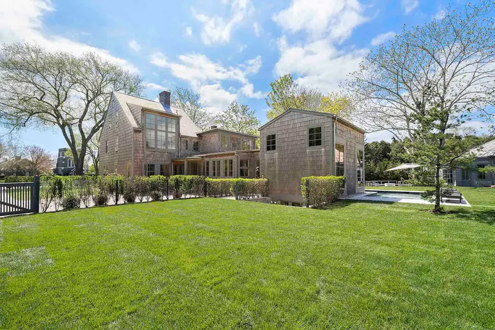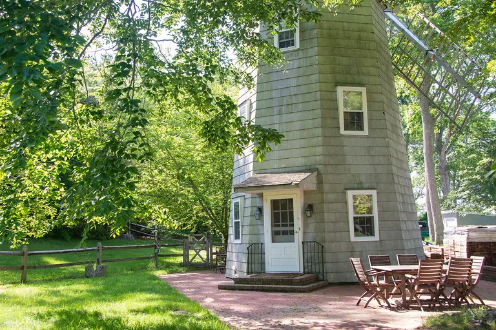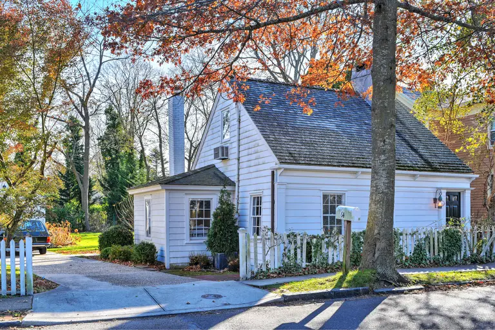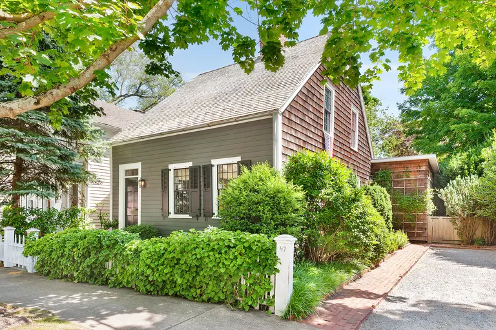Narofsky Architecture built this Long Island home using trees knocked down during Hurricane Irene
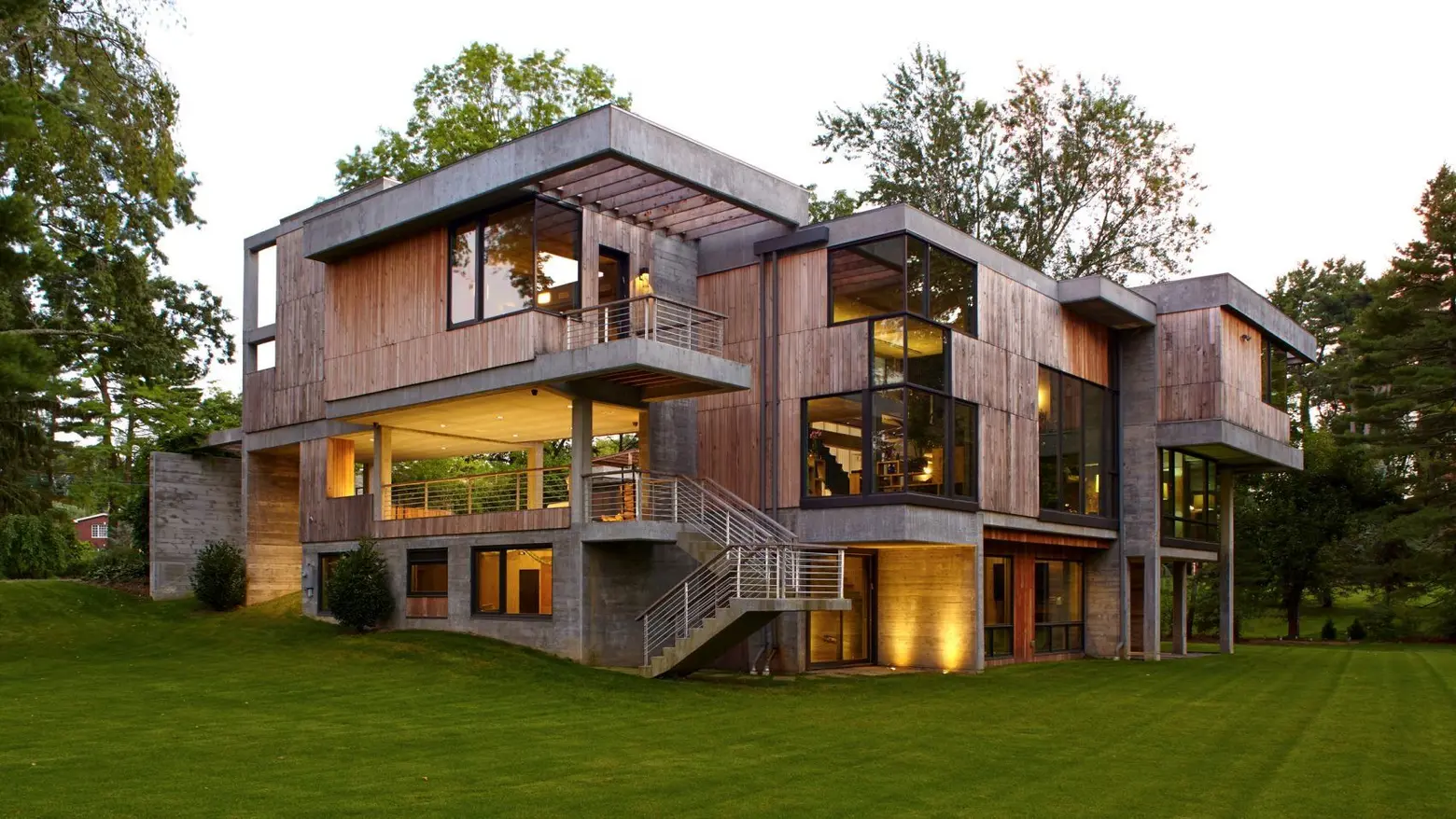
In the summer of 2011, Hurricane Irene landed in New York City and on Long Island, heavily damaging the area, the storm’s heavy rainfall and strong winds knocking down trees and causing major power outages. Turning destruction into art, Narofsky Architecture designed a house on an Irene-destroyed site using the wood from fallen trees (h/t dezeen). Based in Nassau County, the home features black locust, a rot-resistant wood, for its exterior paneling and shower benches and darkened pin oak for floors throughout the home. Even some of the home’s furniture was made from fallen trees, including its bookcases, mantels, dining table, and cabinetry.
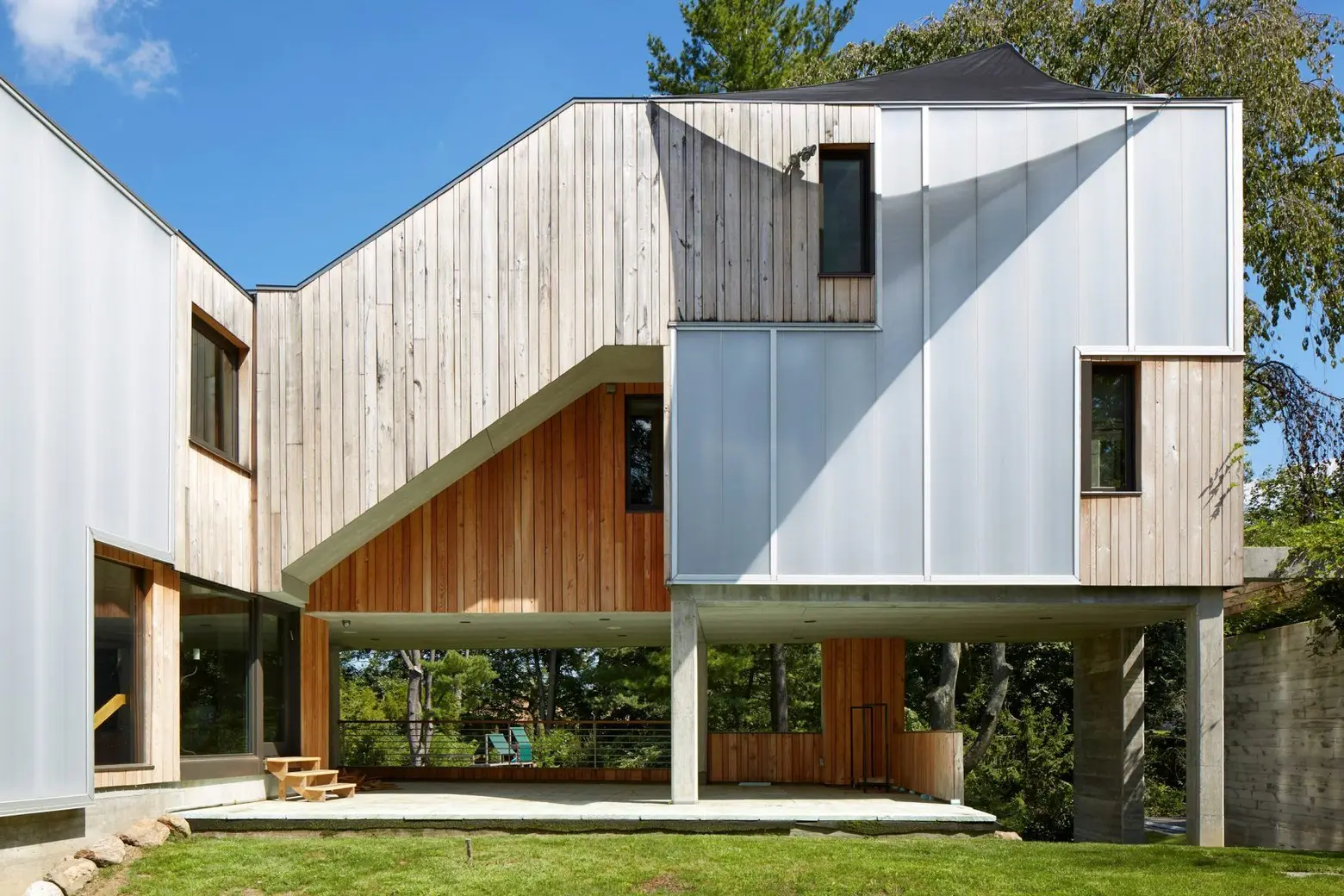
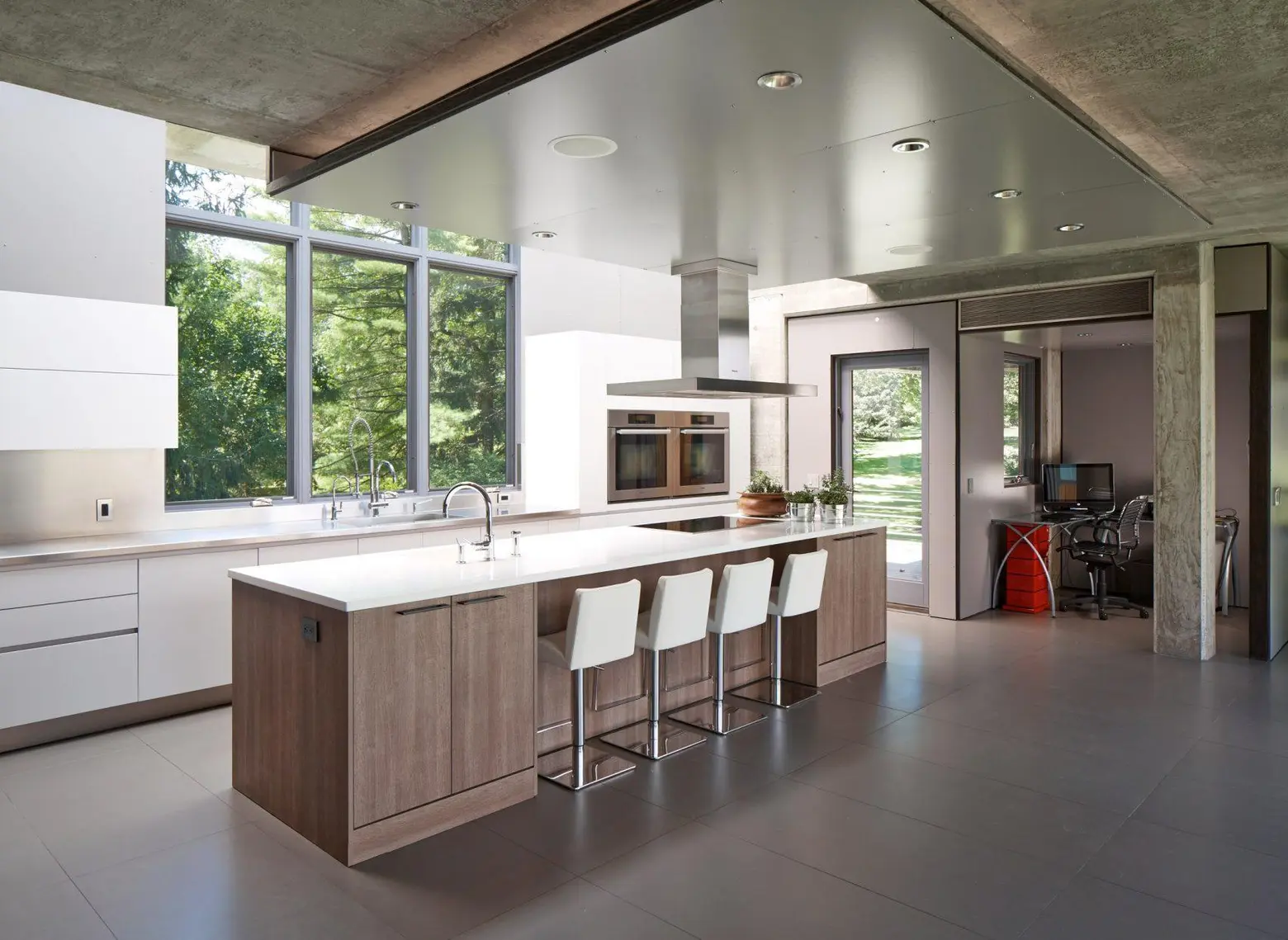
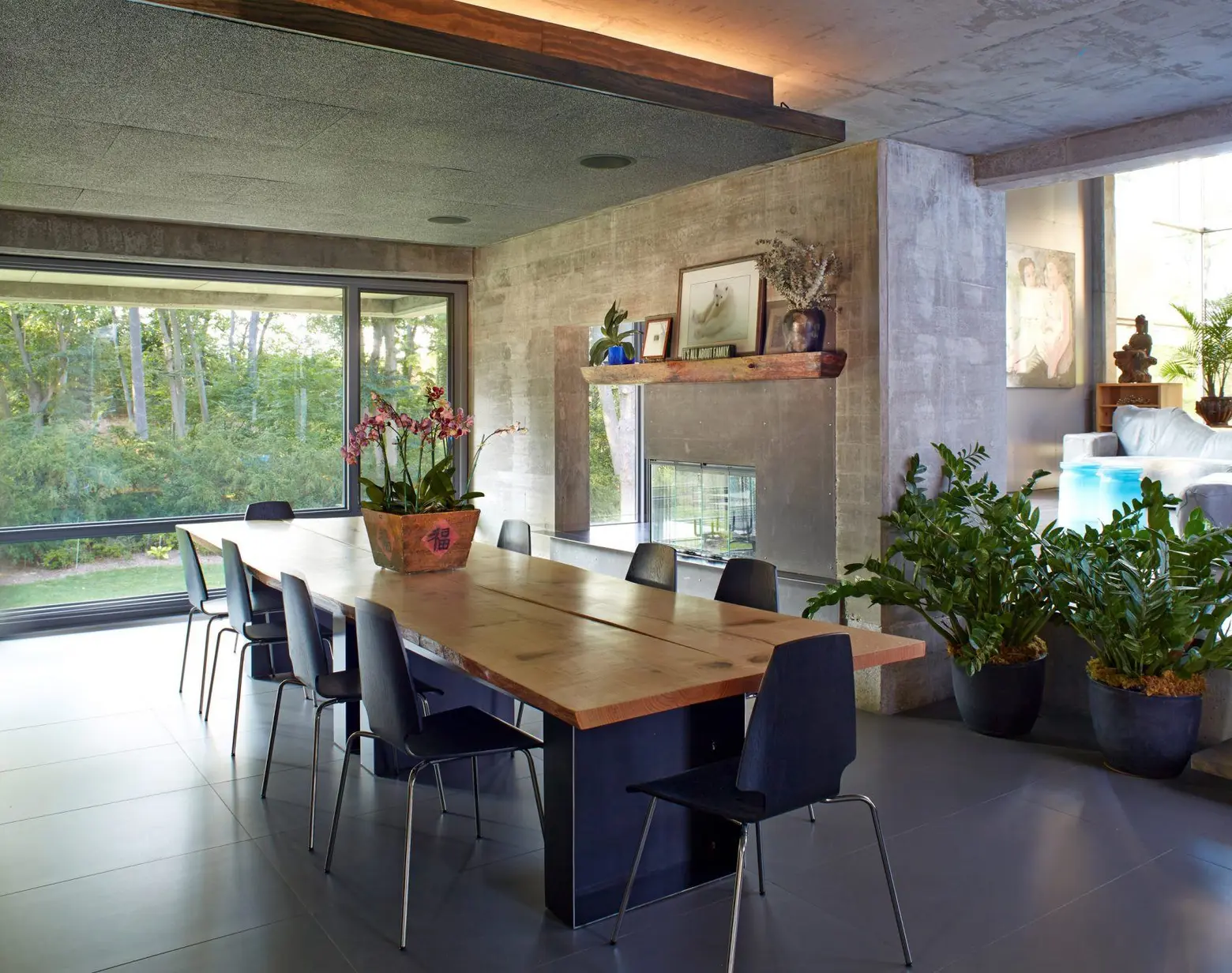
The studio’s founder Stuart Narofsky was asked to build the home just a year after the storm. Completed in 2013, the Greenfield Concrete Residence is environmentally sustainable with an incredible landscape. It even boasts a 3.75-acre mini-arboretum, covered with abstract sculptures and paths.
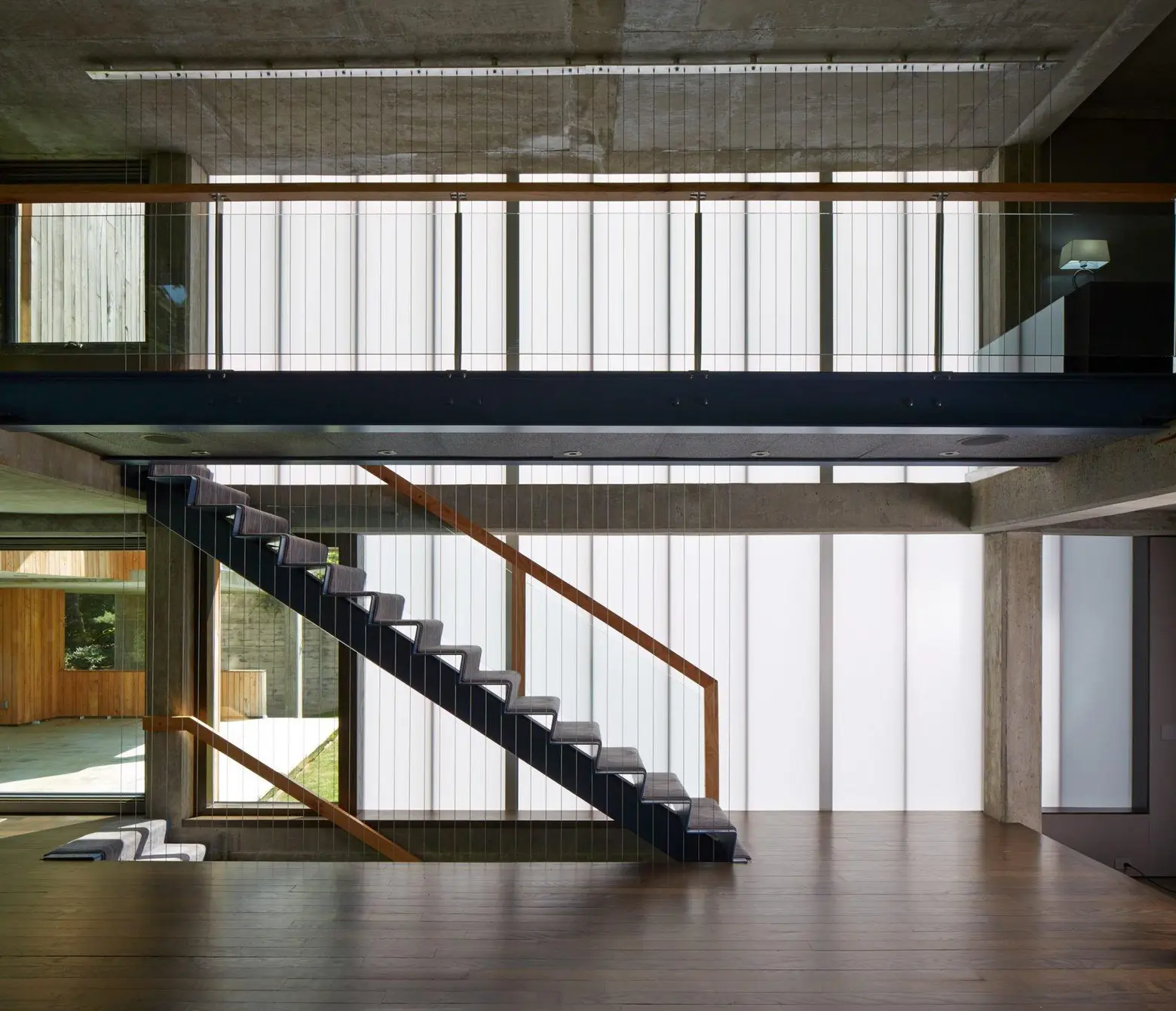
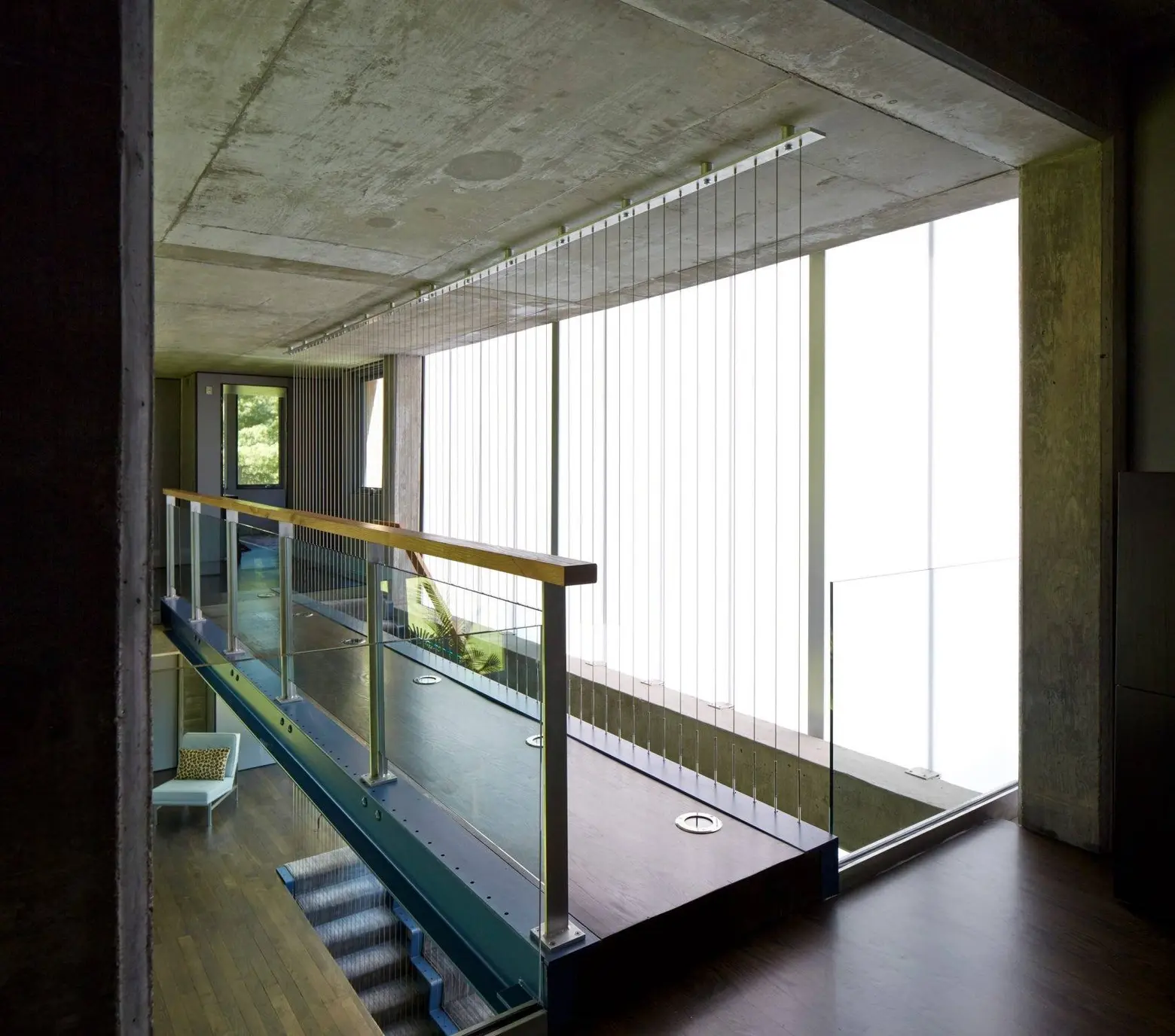
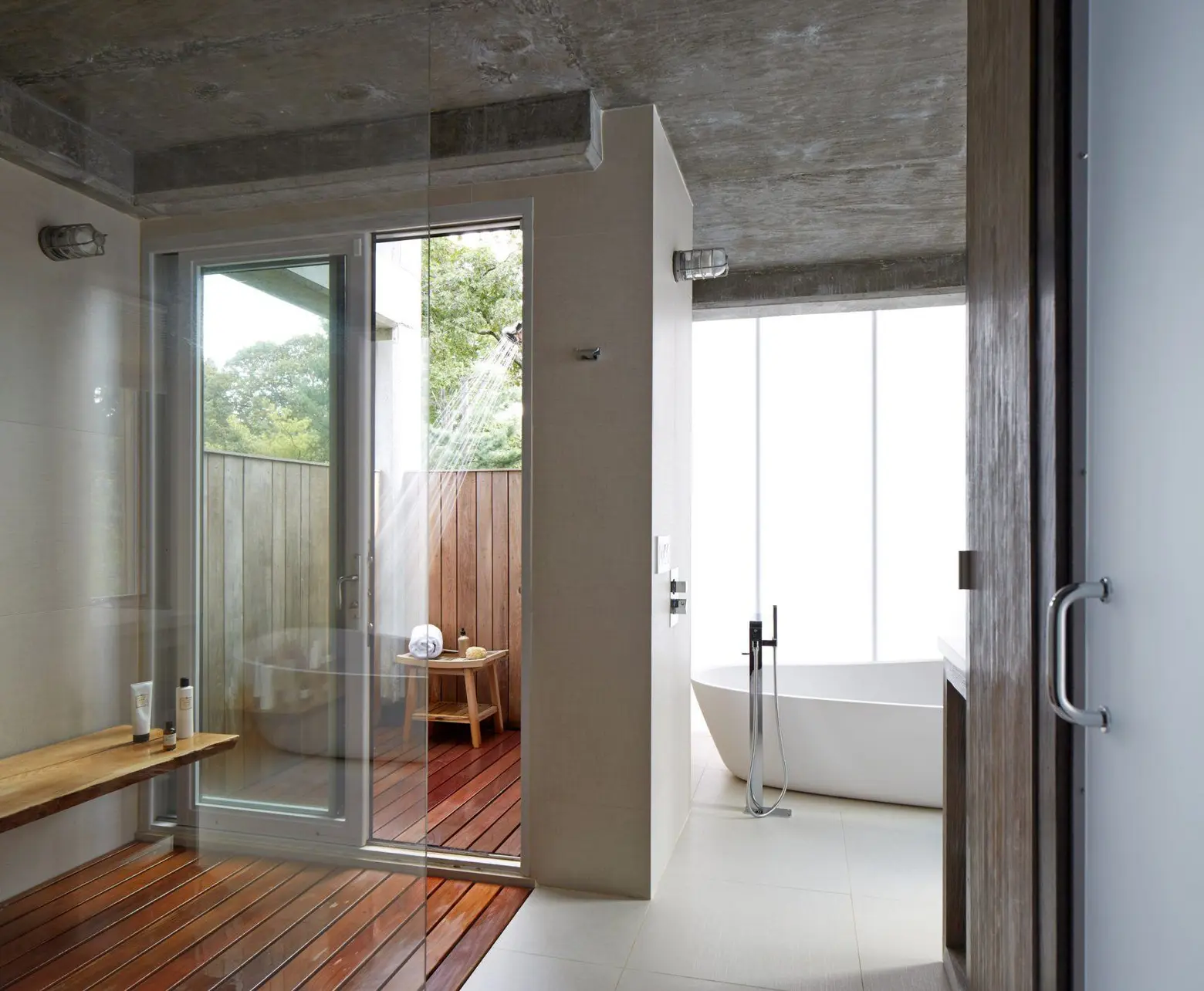
Black locust was used for the waterproof elements, like the exterior paneling, bathroom floors, and the shower benches. The pin oak can be seen in the home’s bookcases and handrails. According to the studio, “Wood from pin oaks from the site is used for flooring, rail caps, bookcases, and mantels. Wood from buried trees was saved during excavation for a custom-designed dining table and other cabinetry.”
The wooden features stand out amongst its solid, concrete walls and frames. The open floorplan and oversized windows let in tons of natural light on the ground floor of the home, which contains the dining room and kitchen. The unique J-shaped structure rises from the site in a series of volumes, some equipped with skylights and others fitted with trellises. The rooftop also features vegetable gardens.
[Via dezeen]
RELATED:
- BFDO Architects renovated this Fort Greene brownstone to house a close-knit family
- Framlab proposes 3D-printed modular microneighborhoods to shelter NYC’s homeless
- New affordable Bronx development will feature a rooftop aquaponics greenhouse
Images courtesy of Phillip Ennis for Narofsky Architecture
