New block-long Boerum Hill condo to offer sun-drenched units with outdoor space, from $700K
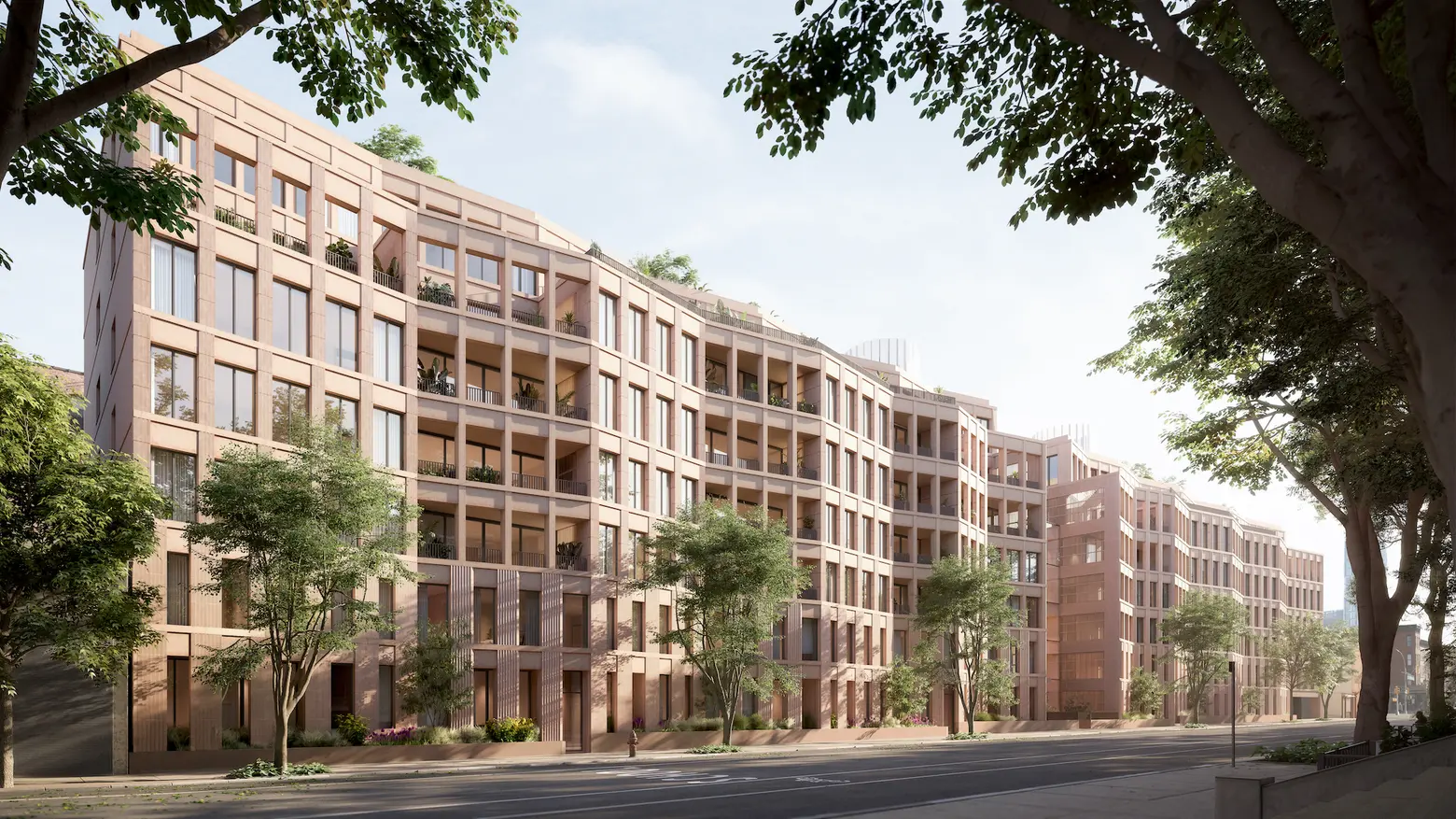
Renderings courtesy of DARCSTUDIO
Stretching nearly a block on Bergen Street in Boerum Hill, this new condo was designed to maximize natural sunlight. Rising seven stories between 3rd and 4th Avenues, just south of the Barclays Center, the residential project, dubbed Bergen, was designed by Mexico-based architecture studio Taller Frida Escobedo to complement the brownstone-filled neighborhood. New images and details of the development were released this week ahead of an upcoming spring sales launch.
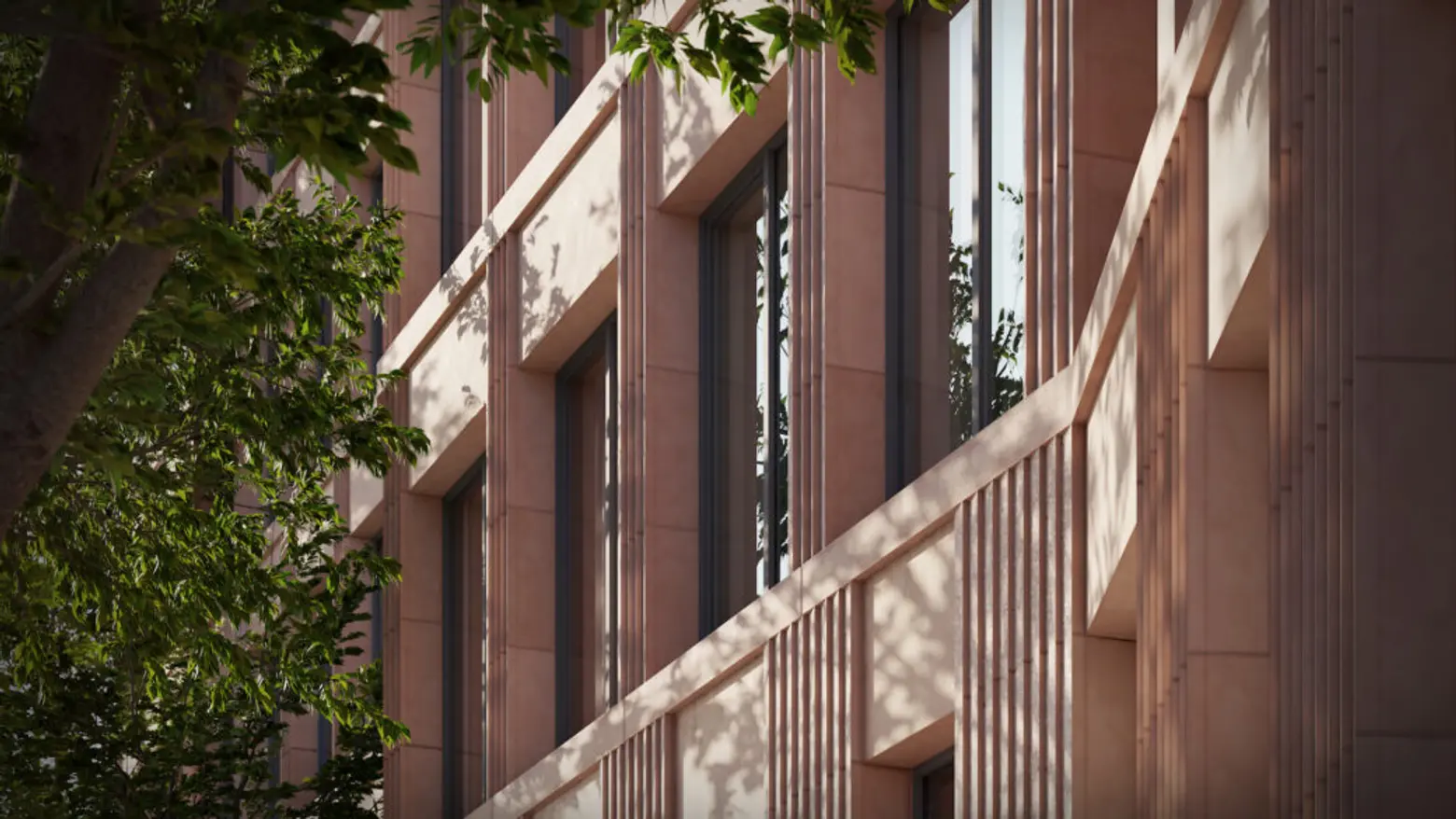
Developed by Avdoo & Partners Development, Bergen measures 209,000 square feet and includes 105 residences, ranging from studios to five bedrooms with 53 unique unit types. Roughly 75 percent of the units have private outdoor space.
The project is the first condominium for Frida Escobedo, who is currently redesigning a new wing at the Metropolitan Museum of Art. The design team also includes DXA for master planning, Workstead for interior design, and DXA and Patrick Cullina for landscape design. GF55 is the architect of record.
“We’re inspired by Frida’s strong design vision for Bergen,” Shlomi Avdoo, principal and founder of Avdoo & Partners, said. “She’s envisioned an elegant addition to the neighborhood that is rooted in her keen sensibility of material and scale.”
The development embraces light and air “through its angled facade and custom handmade blocks that vary in size and degrees of opacity,” a press release describes. The building is oriented to maximize natural light from the east and west.
Two residential wings are connected at the center by the “Glass House,” which acts as an entry point from both Dean and Bergen Streets.
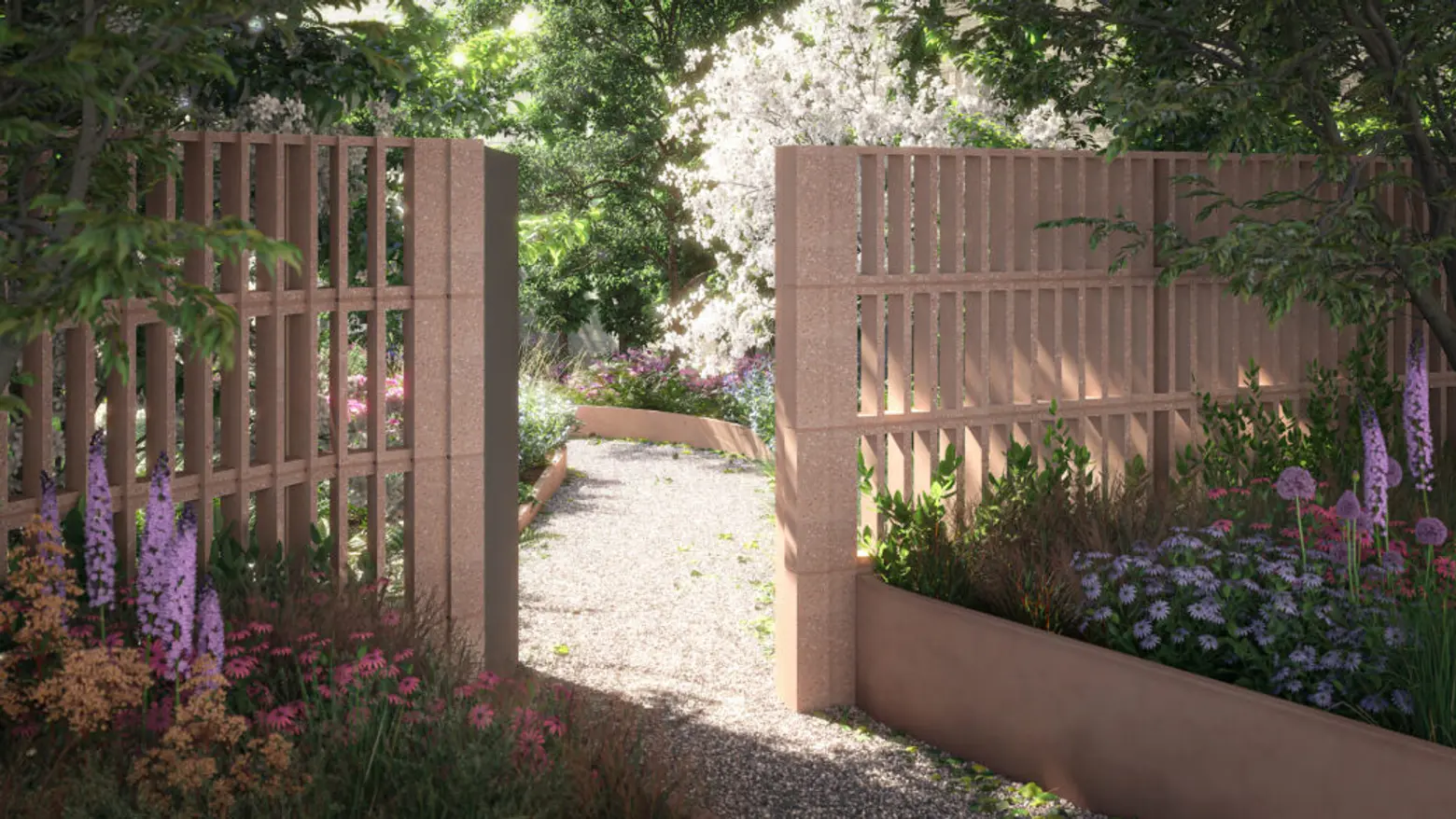
“It has been an incredibly collaborative process and sincere pleasure working with Avdoo, DXA and Workstead on this project,” Escobedo said.
“From conceptualizing the design to the last detail, we felt a responsibility to approach Bergen in a way which would be respectful of the character of the neighborhood and the surrounding environment while creating something new that would stand the test of time.”
The building will offer 14,500 square feet of health and wellness amenities across four levels, accessible via a “cylindrical totem stair,” according to the press release. An additional 12,000 square feet of outdoor space comes in the form of the residents-only “Dean Park” and two rooftop parks. Parking, storage, and bike storage will be available for an extra fee.
Pricing will start at $700,000. Completion is scheduled for 2025.
RELATED:
Explore NYC Virtually
Leave a reply
Your email address will not be published.
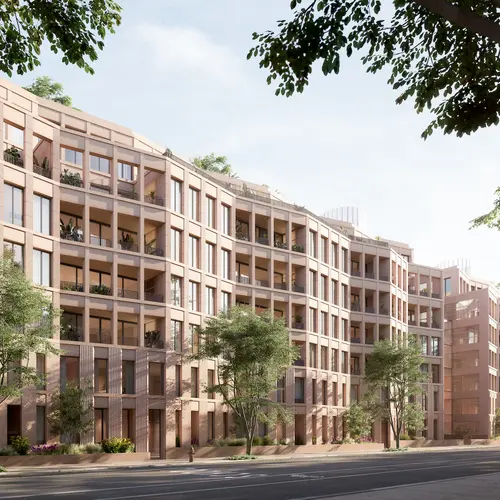
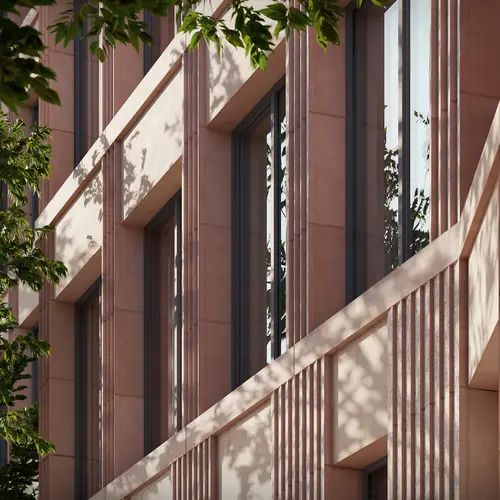
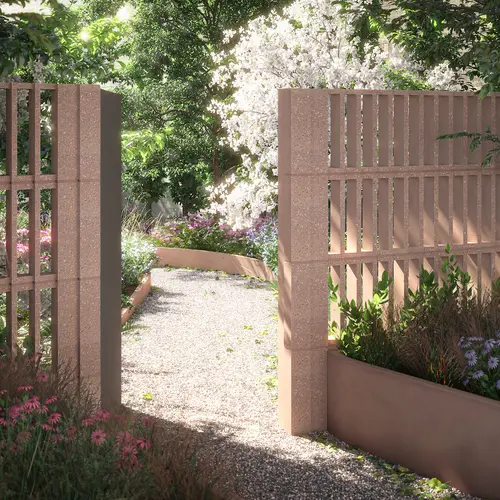





























I tried to register for Bergen but the form was not working.