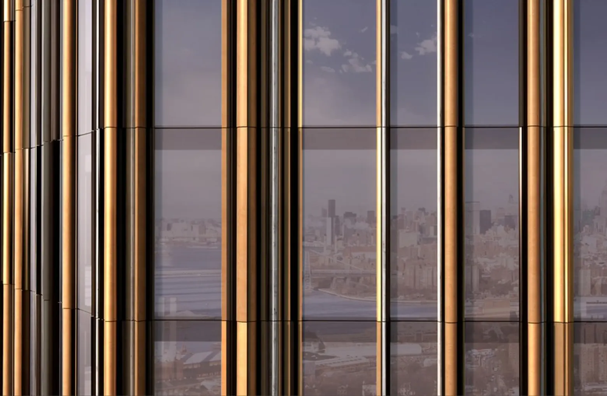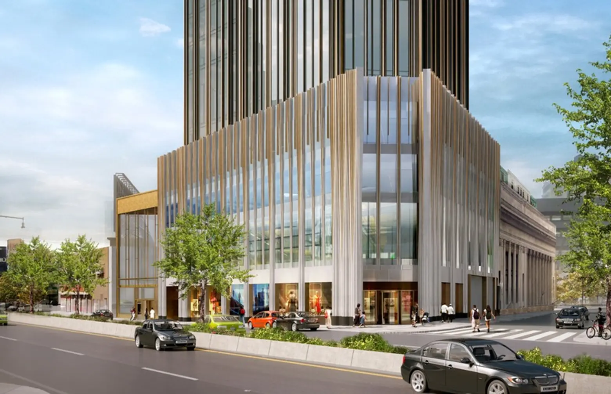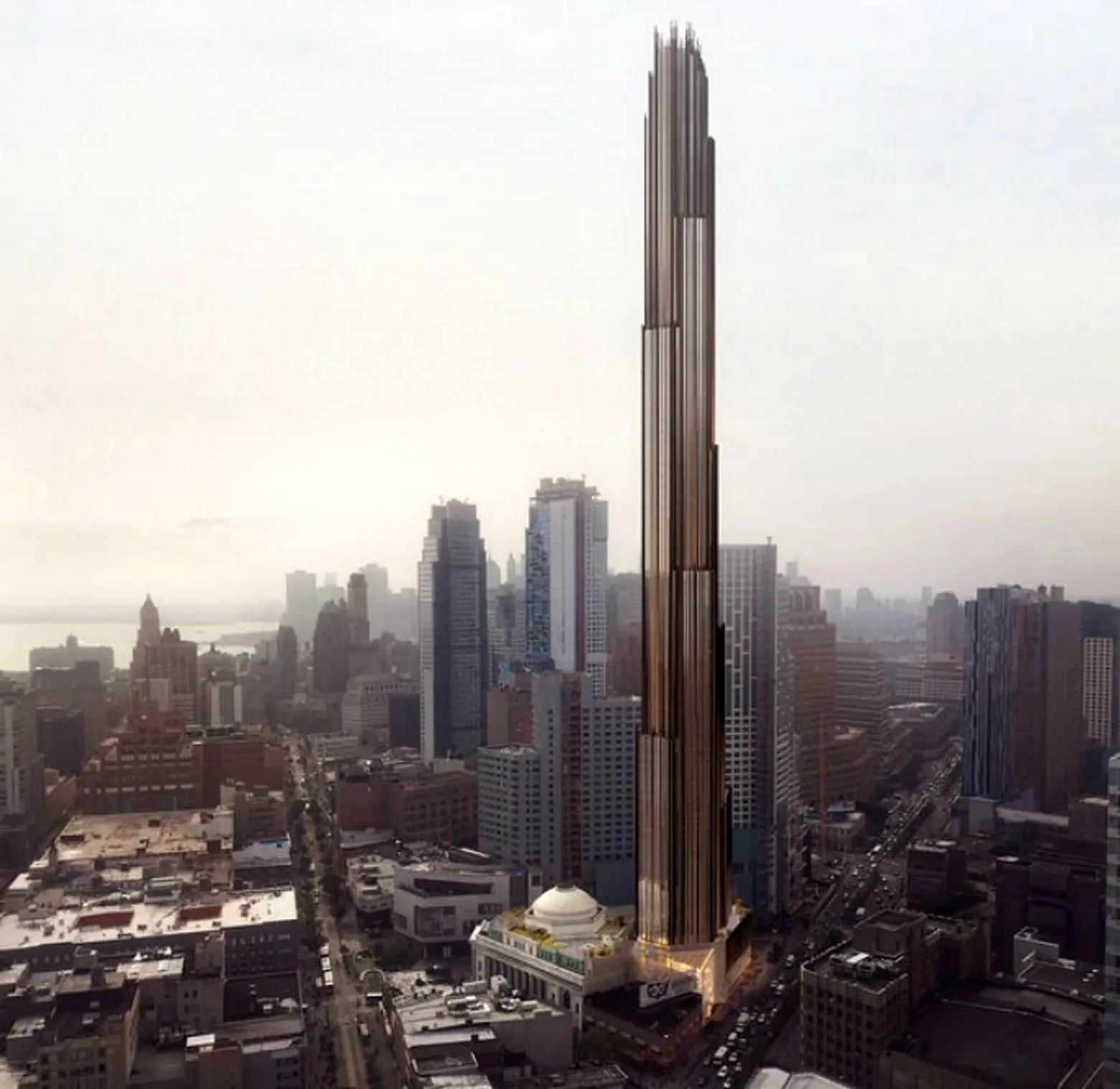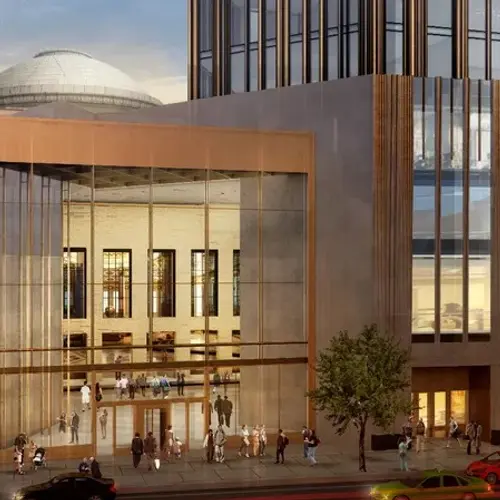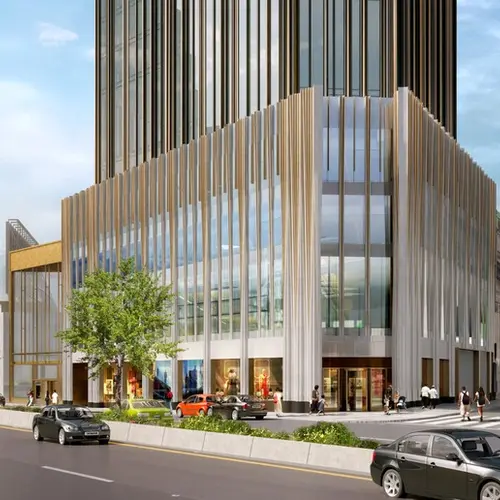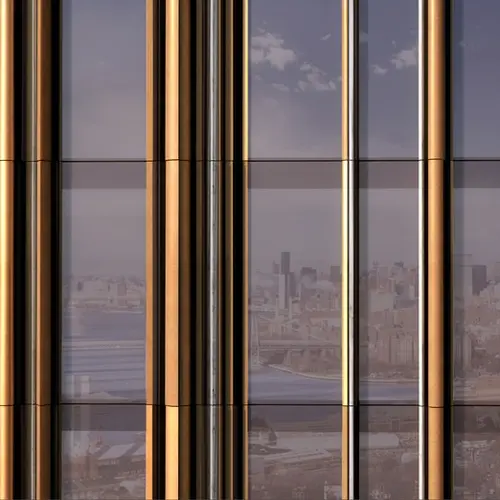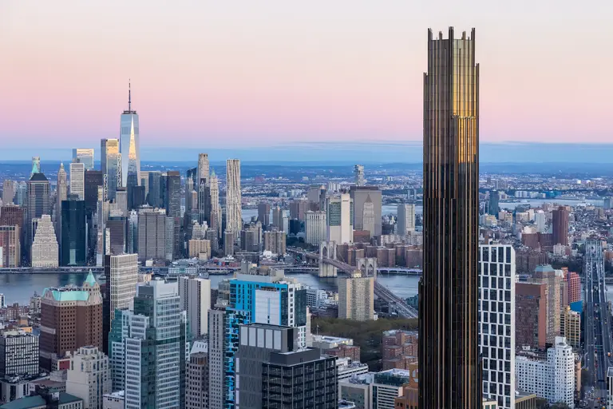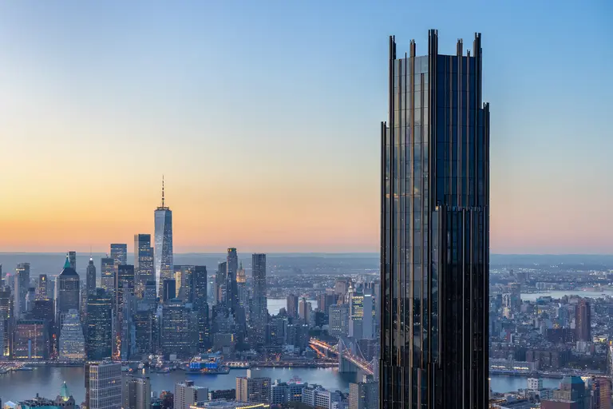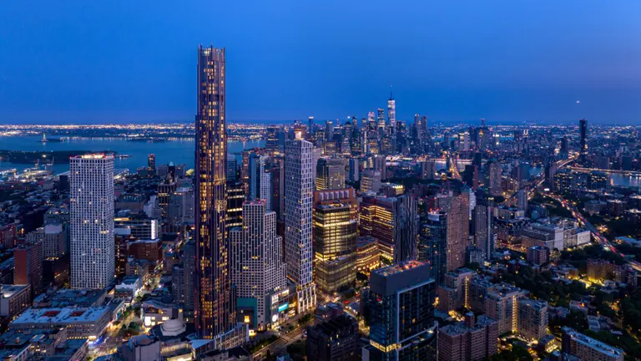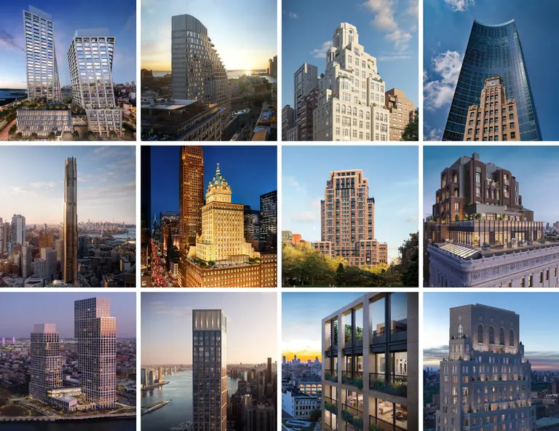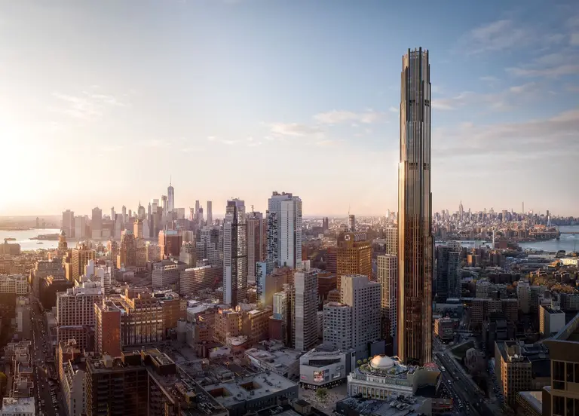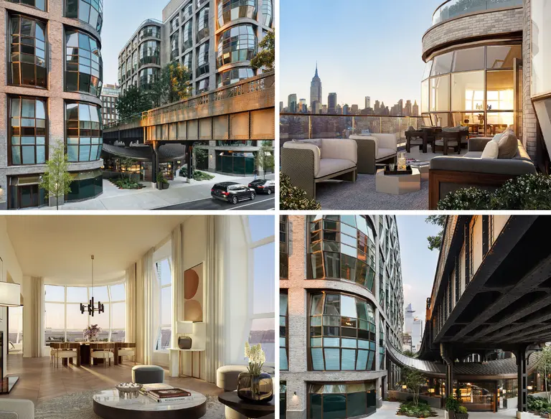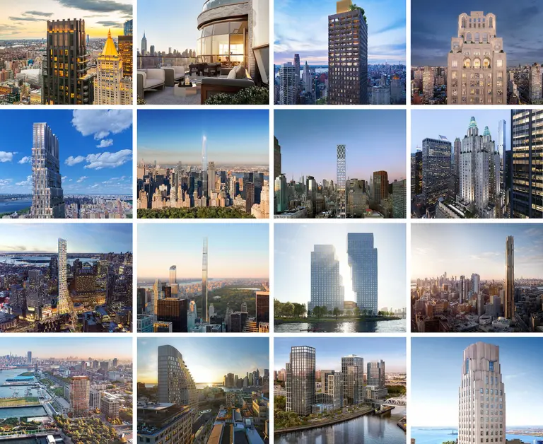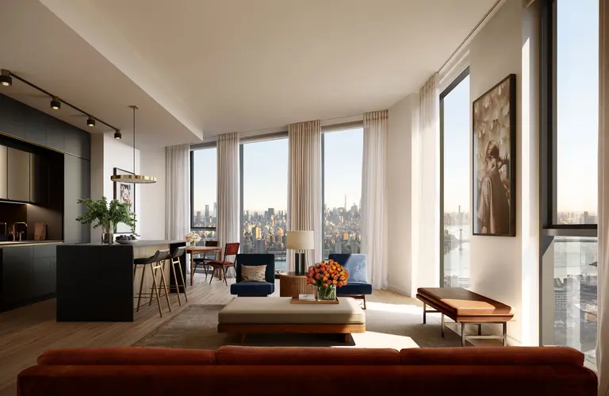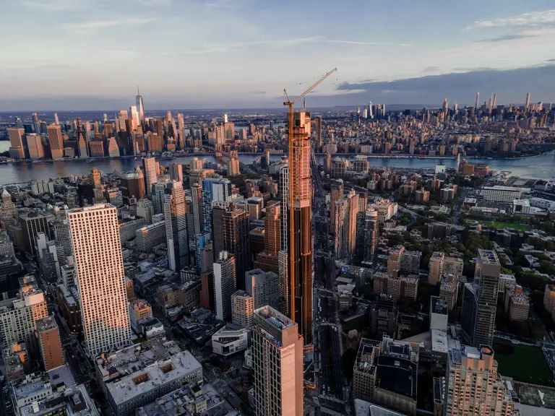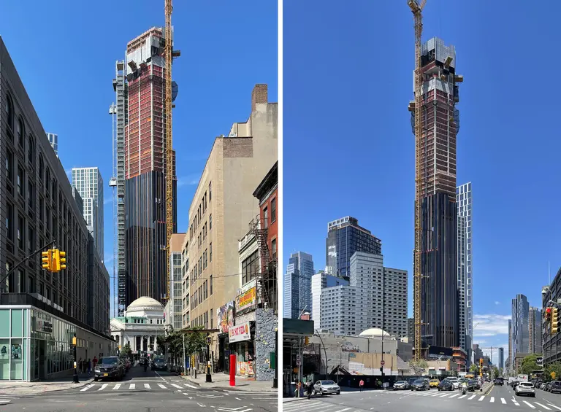New Close-Up Renderings of Brooklyn’s Future Tallest Tower
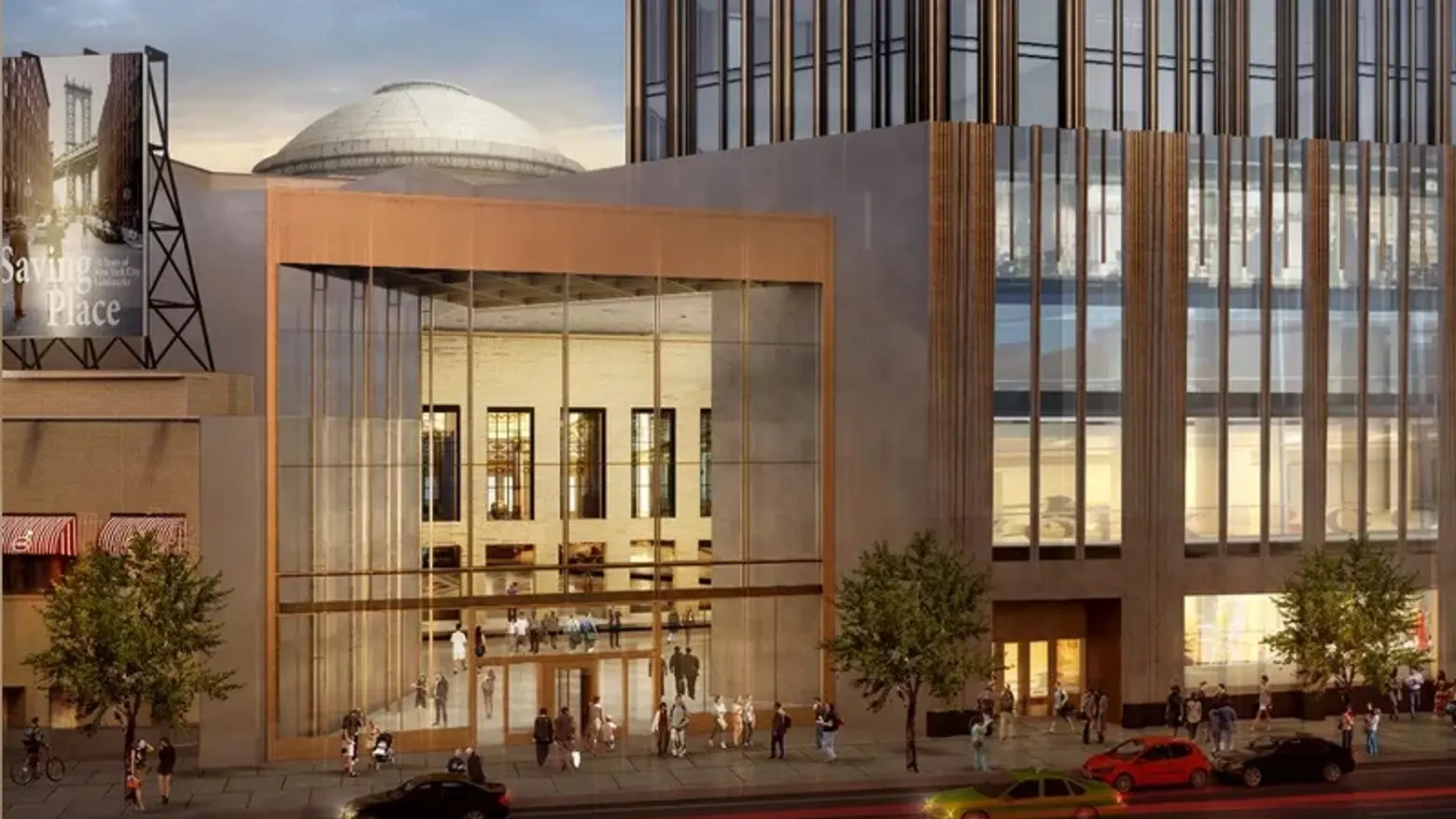
About a month ago we were treated to a lone rendering of Brooklyn’s future tallest tower at 340 Flatbush Avenue Extension (now re-dubbed 9 DeKalb Avenue) that showed its full 1,066-foot height, towering against the rest of Downtown Brooklyn. Now, Curbed has spotted a full set of views, these showing more facade details and close ups of the building’s triangular base next to the historic Dime Savings Bank.
Designed by SHoP Architects, the 73-story supertall will have 500 rental units, at least 20 percent of which will be affordable under the city’s 421-a program. As 6sqft previously reported, the firm “drew inspiration from the bank building’s limestone columns. These are echoed in the bronze ribbons that run up the sides of the glassy tower. They also mirrored the bank’s footprint in the tower’s hexagonal shape.”
The project began in 2014, when developers Michael Stern and Joe Chetrit purchased 340 Flatbush Avenue Extension (a five-story mid-century building that takes up about one third of the triangular site) for $46 million with plans to demolish it. Then, in December, they closed on the adjacent Dime Savings Bank building for $90 million, providing 300,000 square feet of air rights needed to construct the tower.
The bank is both an exterior and interior landmark, meaning all alterations will need to be approved by the Landmarks Preservation Commission. The developers plan to use the Beaux-Arts space for shops, but they also plan to demolish one of its rear walls, which may get tricky. The first LPC hearing is scheduled for March 15th, and depending on the outcome, these renderings may not be in the final incarnation. If the schedule progresses as planned, sales are expected to launch in mid 2018 with a completion date in 2019. Stay up-to-date on leasing and listings for 340 Flatbush Avenue Extension over at CityRealty.
[Via Curbed]
RELATED:
