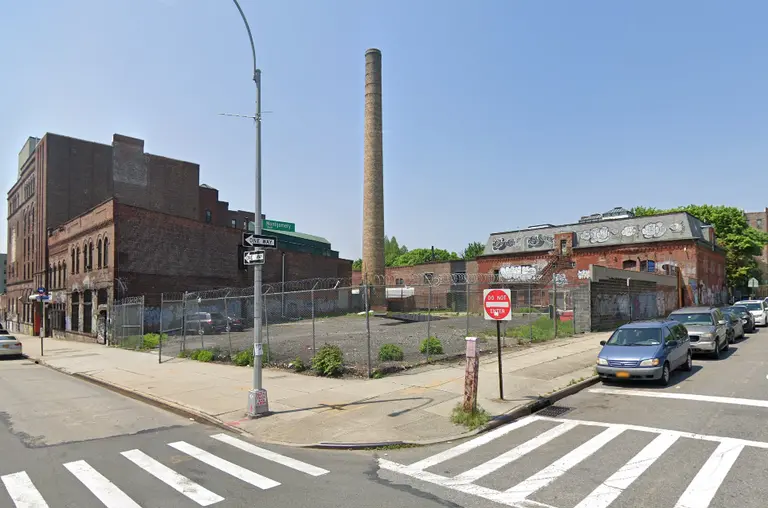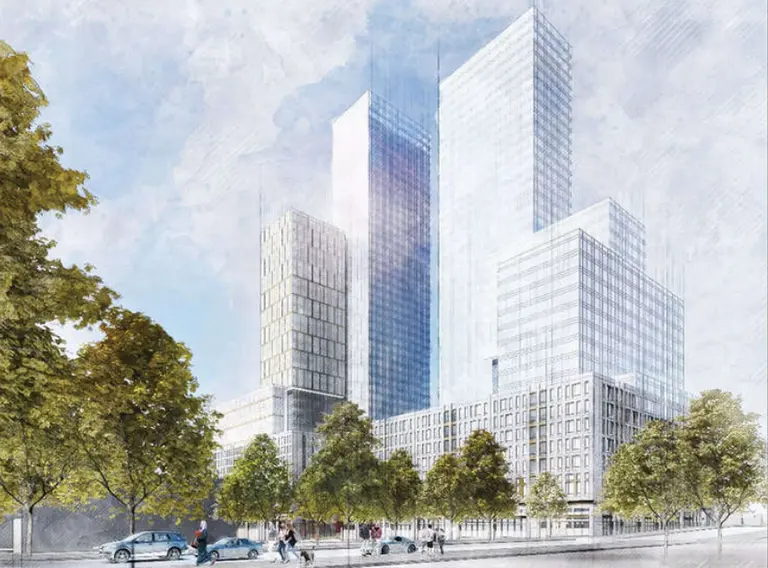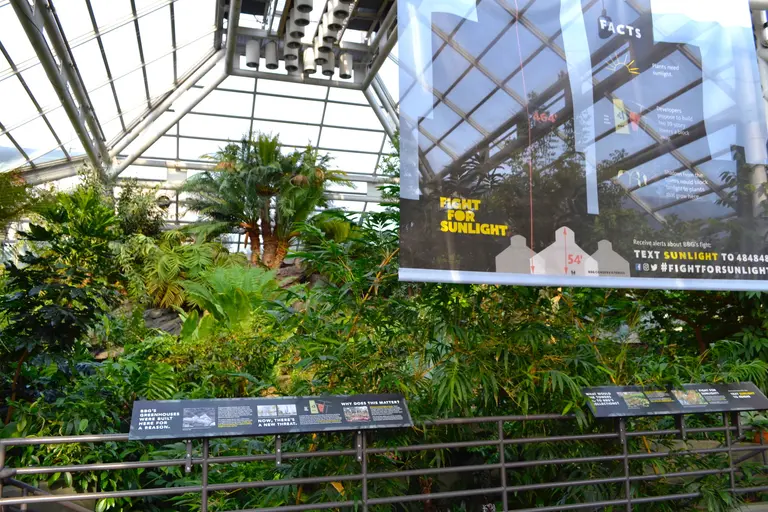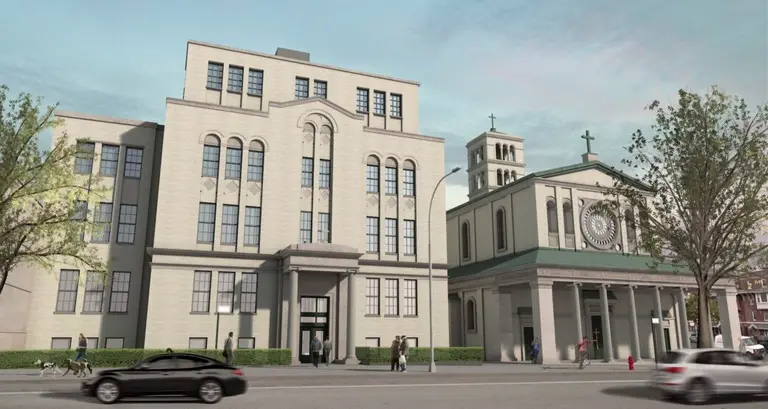New Crown Heights mixed-use project could bring 800 affordable apartments
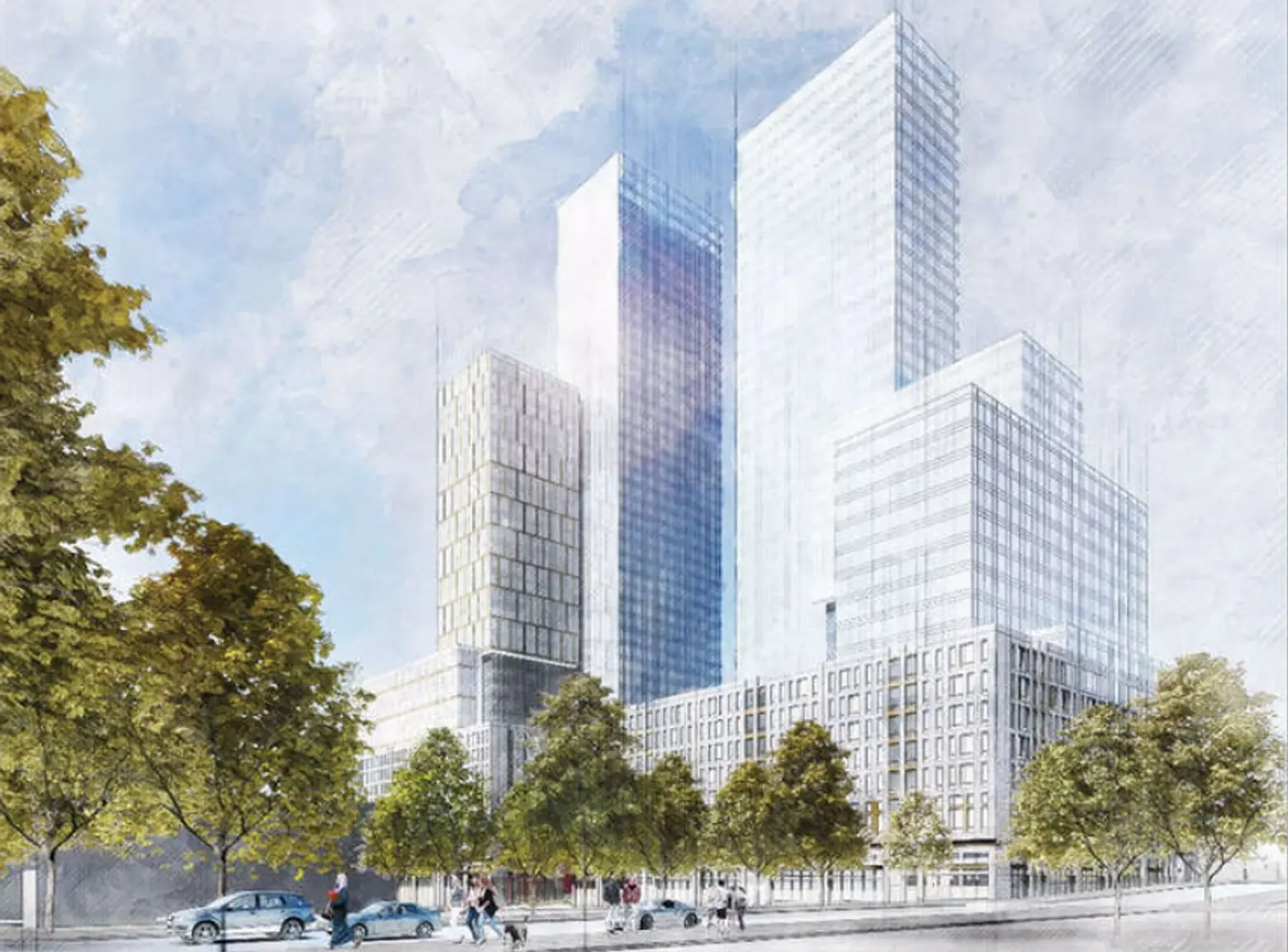
Image courtesy of NYC Department of City Planning
A proposed mega-project from Continuum Companies and Lincoln Equities on a large, partially-vacant site at 960 Franklin Avenue would include 1,578 apartments that would be divided evenly between market-rate and affordable units, Curbed reports. The developers are seeking zoning amendments from the city for a pair of 39-story towers, each 421 feet high plus 40 feet for a mechanical bulkhead, on a 120,000-square-foot site near the Brooklyn Botanic Garden in Crown Heights.
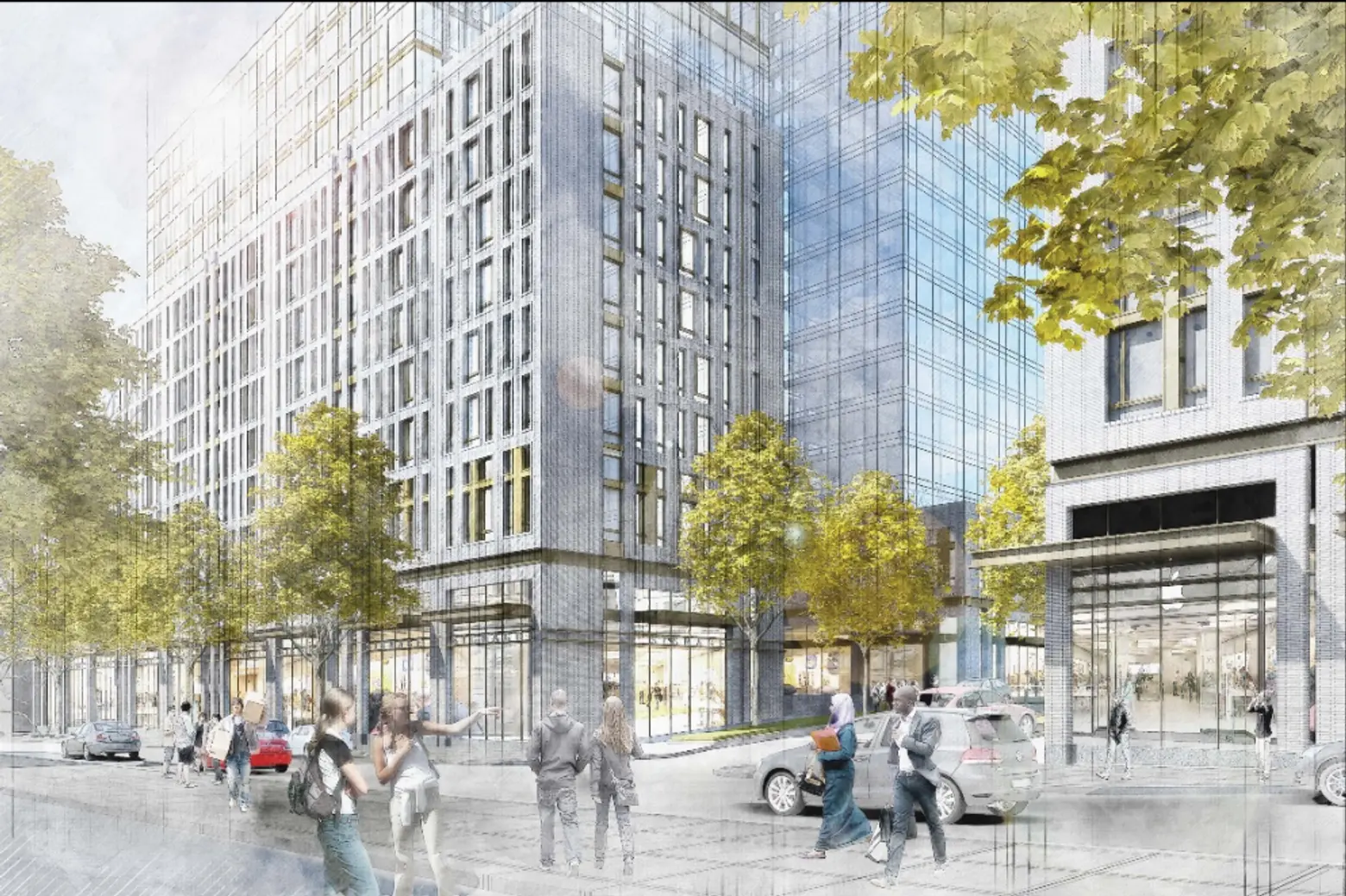
Image courtesy of NYC Department of City Planning
The developers hope the city will mandate the site as a Mandatory Inclusionary Housing area; 30 percent, or 473, of the total apartments created would permanently be affordable housing. The zoning amendments sought would allow the developers to increase the site’s density for what would be one of the area’s largest developments and a major addition to the borough’s affordable housing stock.
Of the project’s affordable units, 60 percent of would be set aside for extremely low-income, very low-income, and low-income residents–New Yorkers making less than 80 percent of the area median income or $58,480 or less for one person, $66,800 or less for two $75,120 or less for three. 20 percent would be set aside for New Yorkers making 100 percent of AMI and another 20 percent would be earmarked for those making 120 percent of AMI.
Even if the developers don’t get the variances they’re hoping for, affordable housing could be created under the city’s rebooted 421-a program, Affordable New York, though that would provide just 20 percent of units for residents making up to 130 percent of AMI.
The remaining 789 apartments would be priced at market rate with pricing estimated at about $50 per square foot. The project would also include 180 parking spaces, 21,000 square feet of retail space, 9,600 square feet of community facility space and 50,000 square feet of open space that includes almost 25,000 square feet of roof garden terraces, 18,000 square feet of open plaza and 7,300 square feet of landscaped at-grade space that would border the Franklin Avenue subway entrance.
Construction would span a five-year period beginning as early as June 2020. The project’s first phase could be completed by the end of December 2022 with a second phase to follow as early as October 2021. The development team plans to present its proposal to the public on March 12 at scheduled for 1 P.M. at the New York City Department of City Planning, City Planning Commission Hearing Room, 120 Broadway, Concourse Level.
[Via Curbed]
RELATED:
