New details about JFK’s TWA Hotel revealed, on track to open in 18 months
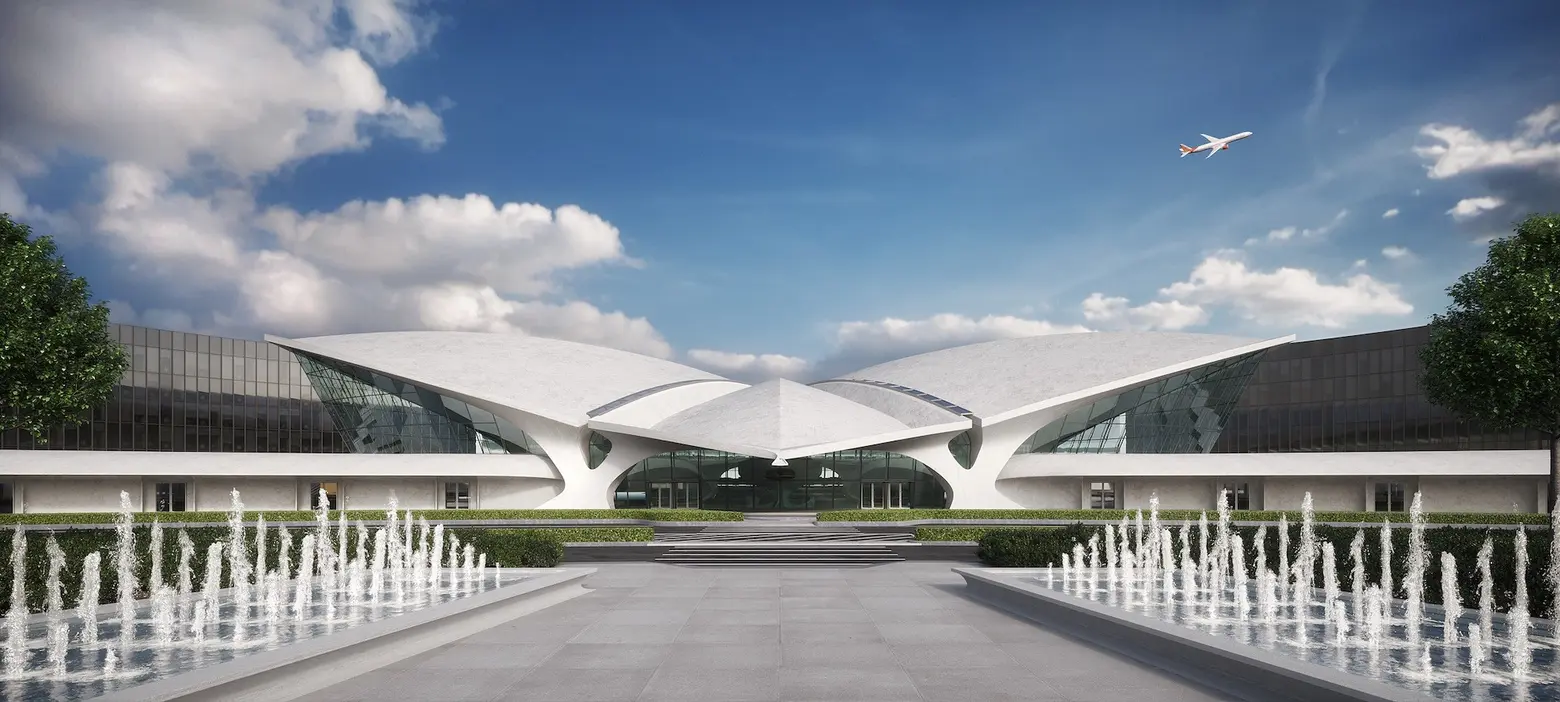
Rendering of TWA Hotel via MCR
MCR Development officially launched the mid-century modern TWA Lounge on the 86th floor of One World Trade Center on Thursday and provided a deeper look into plans to convert Eero Saarinen’s historic TWA flight center at JFK Airport into a hotel, event space, and dining destination (there will even be a bar in a vintage aircraft parked outside). As part of a public-private partnership between MCR and the Port Authority, the project will rehabilitate the landmarked Queens flight center by restoring the majority of its 1960s Jet Age features and adding a crescent-shaped hotel with 505 rooms flanking the original building on each side. According to MCR’s CEO Tyler Morse, construction of the hotel is on schedule; it will go vertical on Monday, top out in December, and have its curtainwall applied by January. If everything remains on schedule, the project is expected to open in 18 months.
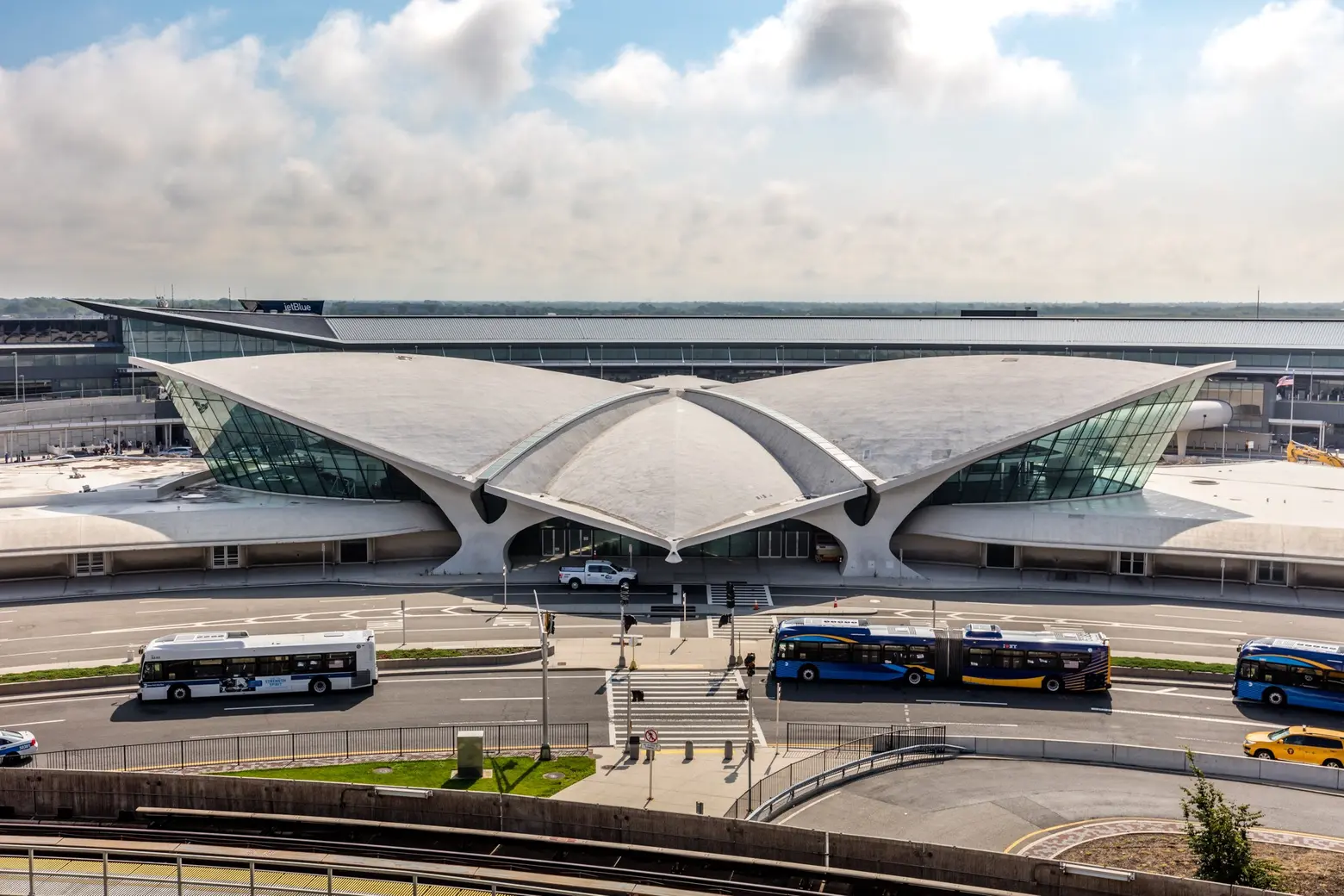
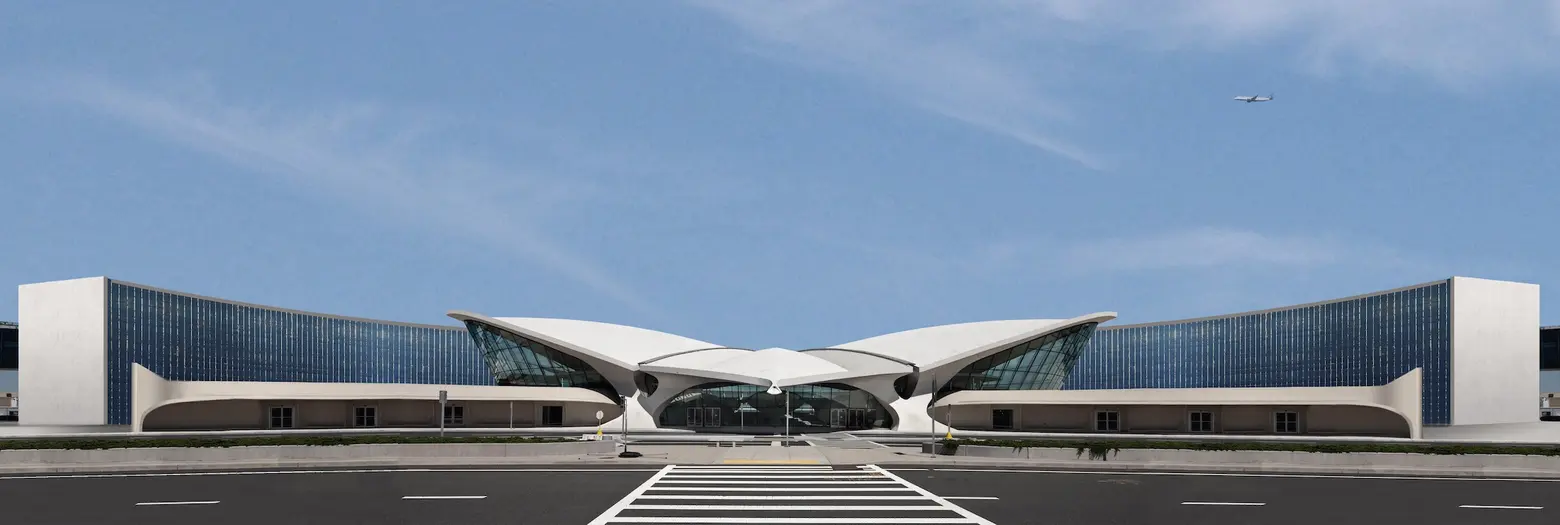 Current view courtesy of Max Touhey (top); Rendering of TWA Hotel via MCR (bottom)
Current view courtesy of Max Touhey (top); Rendering of TWA Hotel via MCR (bottom)
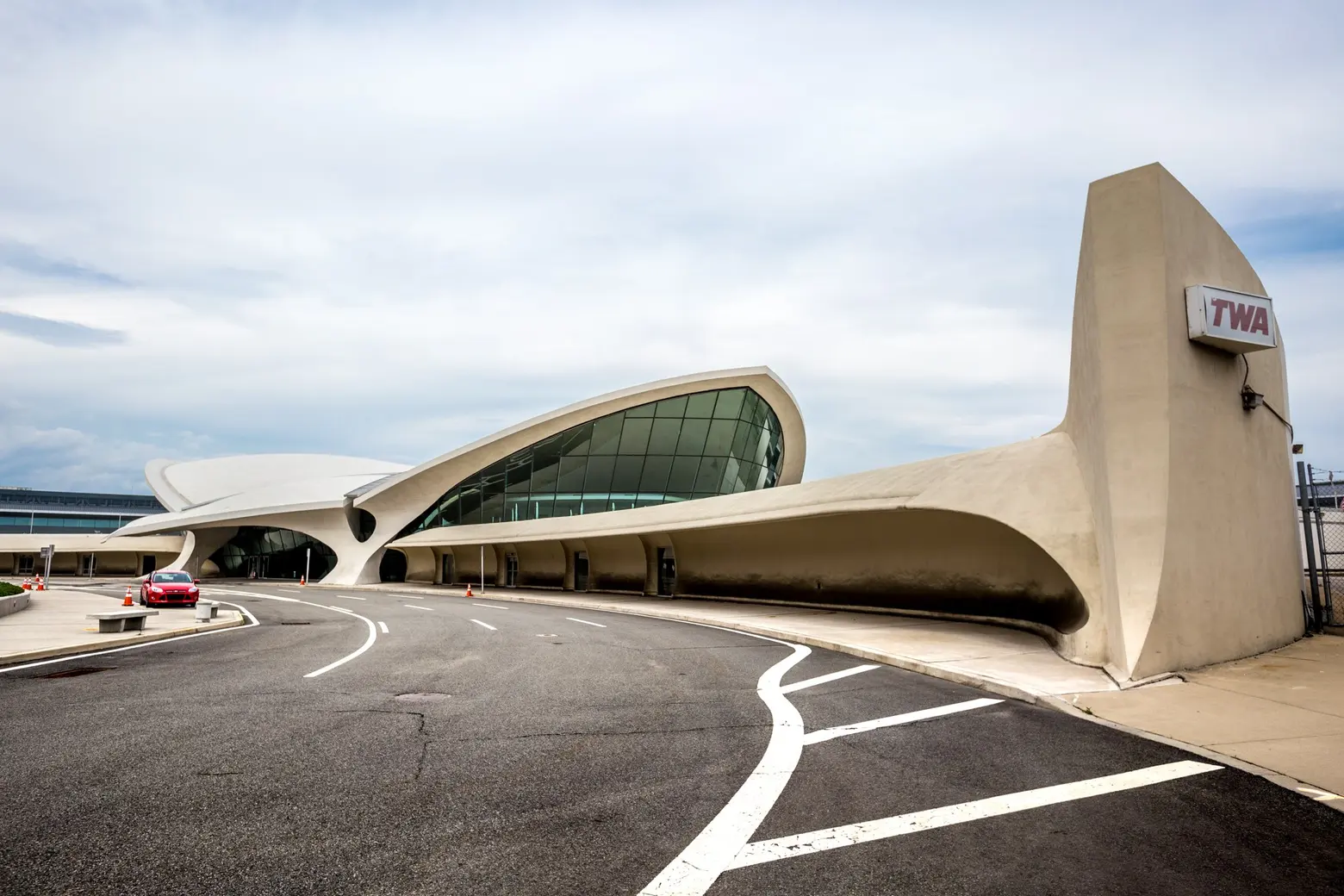
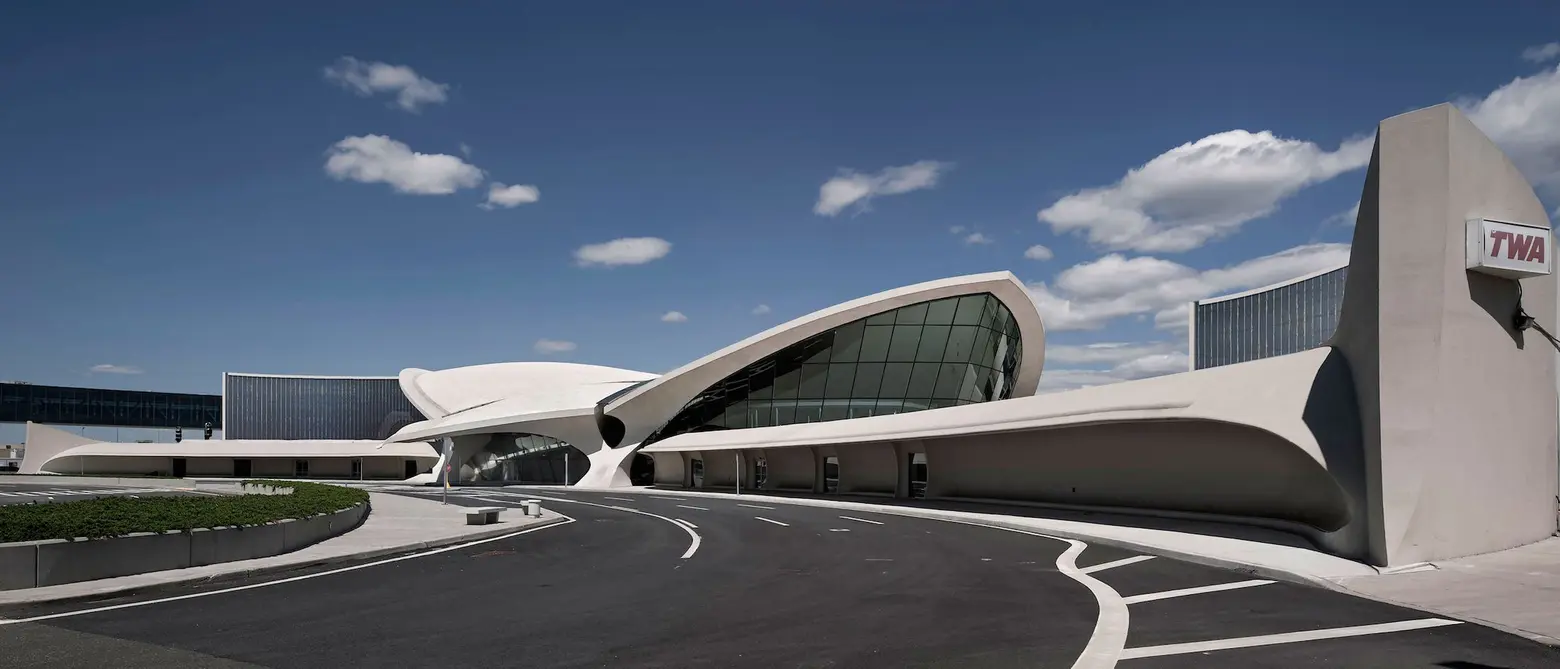
Current view courtesy of Max Touhey (top); Rendering of TWA Hotel via MCR (bottom)
World-renowned architect Eero Saarinen designed the TWA Flight Center and officially opened it in 1962, during the height of the Jet Age. The terminal was one of the first to feature enclosed passenger jetways, closed-circuit television, a central public address system, baggage carousels and electronic schedule board. After the terminal faced financial problems in the 1990s, which forced the sale of its assets to American Airlines, it eventually shuttered in 2001. In 1994, the city declared it a landmark, preventing the building from being razed, and then in 2005, the National Park Service listed it on its National Register of Historic Places.
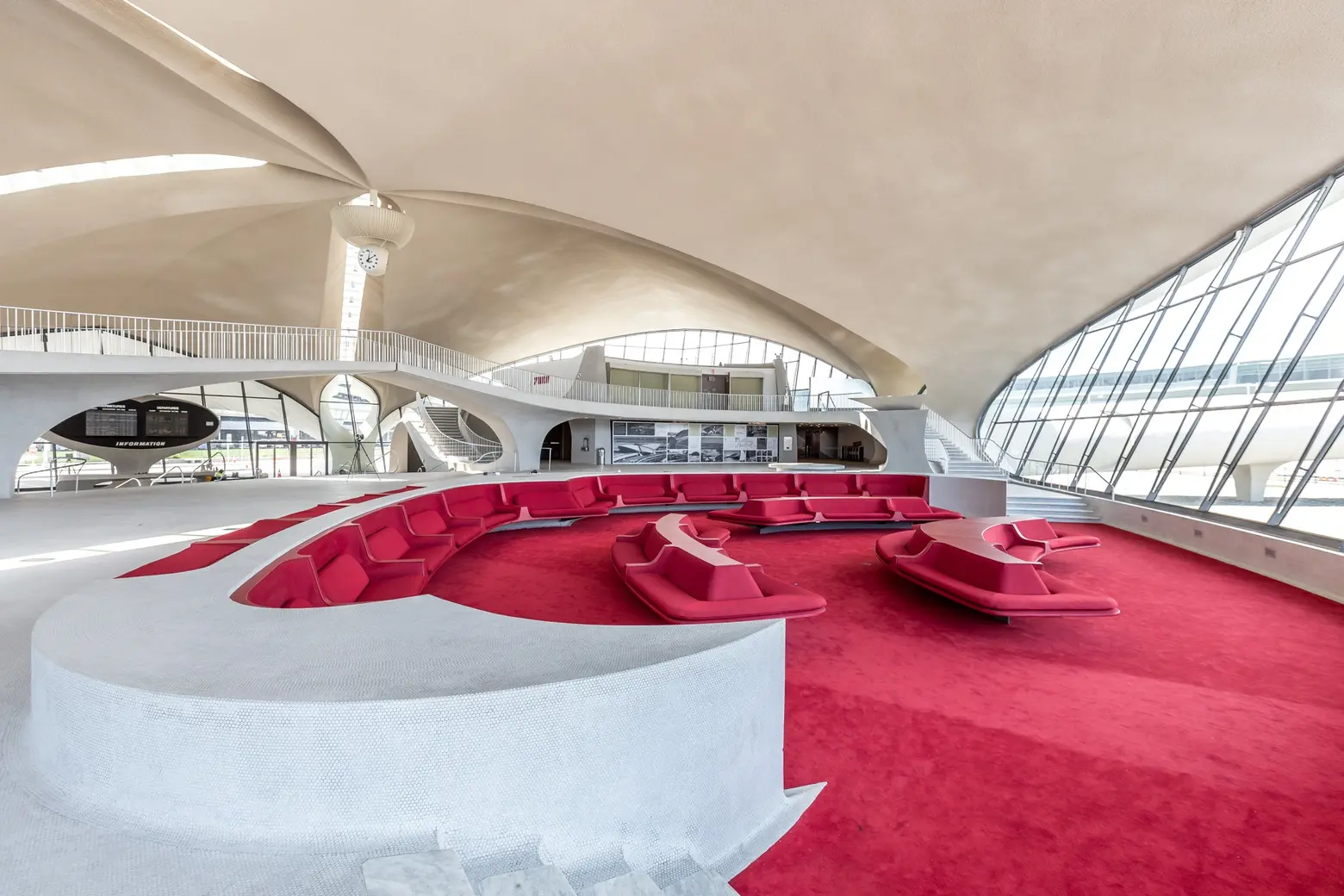
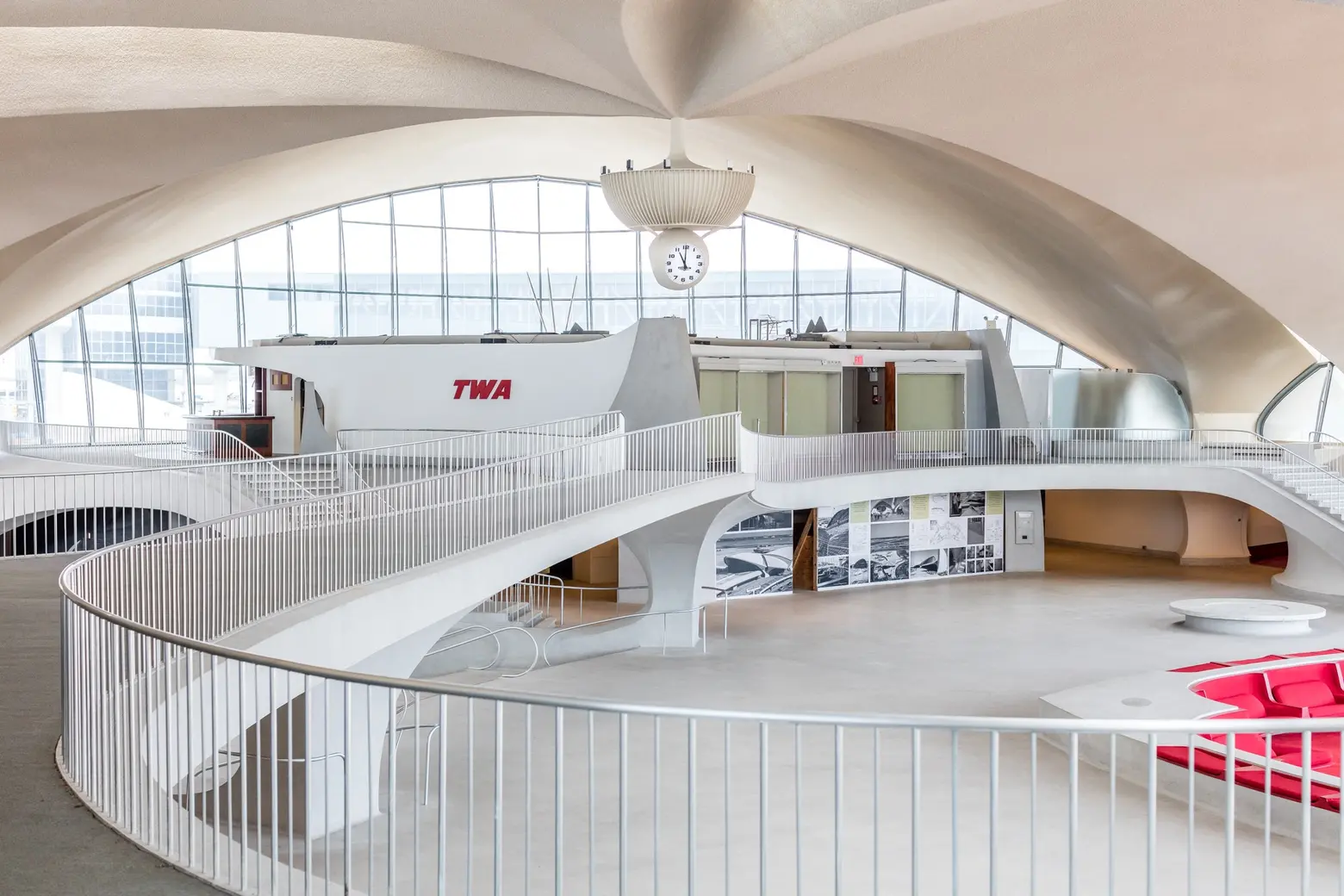
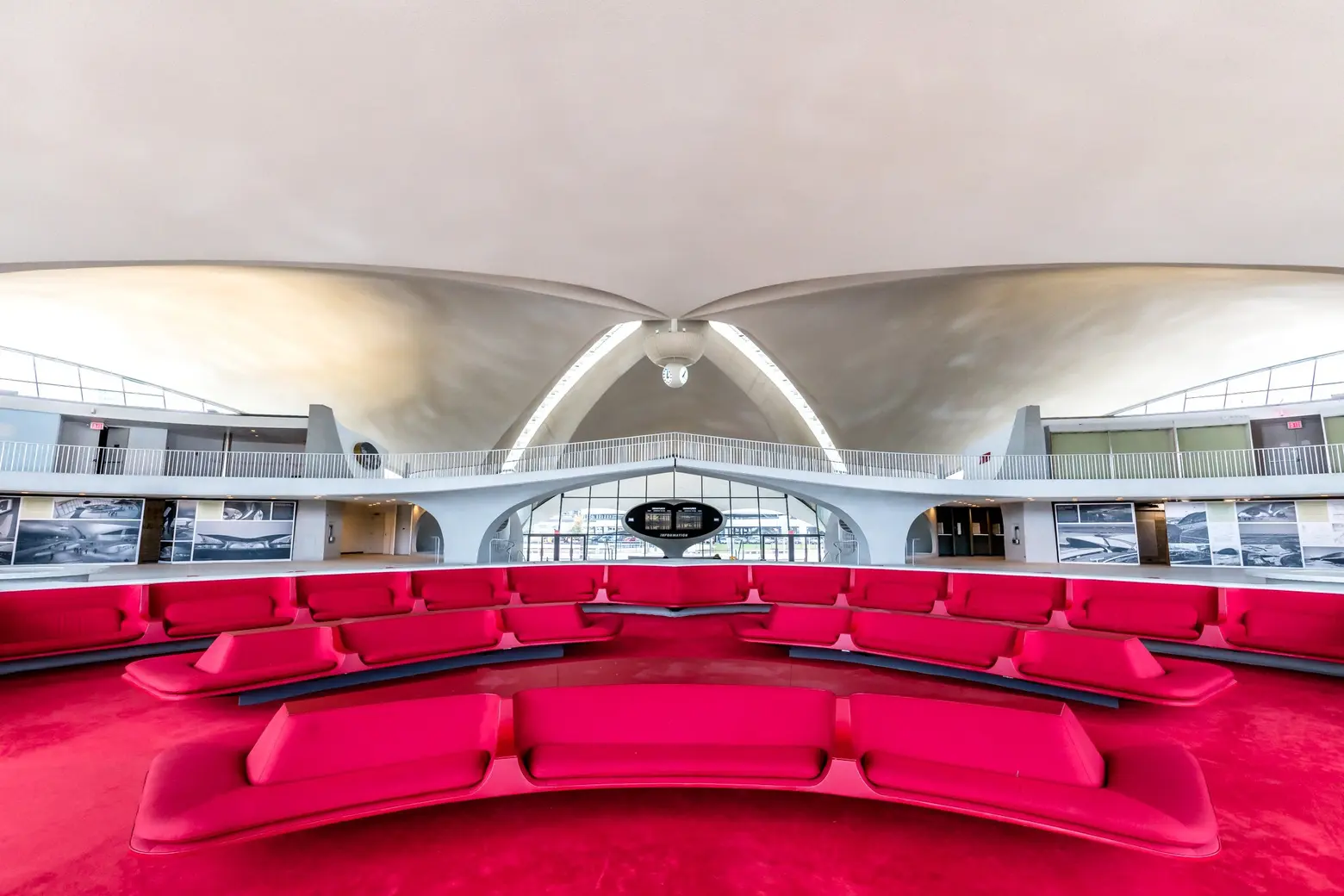 Photos courtesy of Max Touhey
Photos courtesy of Max Touhey
Designed by Beyer Blinder Belle and Lubrano Ciavarra Architects, the TWA Hotel will feature 505 guestrooms and 50,000 square feet for conference, event, and meeting space (making it the largest event facility on Long Island since the Nassau Coliseum), as well as a 10,000-square-foot observation deck that will offer views of both the runway and the iconic building. There will also be six-eight restaurants, including the restored Ambassador’s Club, Lisbon Lounge, Paris Cafe, and Constellation Club, which also feature dancing. Perhaps most exciting is the Connie Bar, housed in the actual historic Lockheed Constellation, the Howard Hughes-designed aircraft that inspired the design of the terminal. Additionally, there will be an on-site museum “focusing on New York as the birthplace of the Jet Age, the storied history of TWA, and the Mid-Century Modern design movement.”
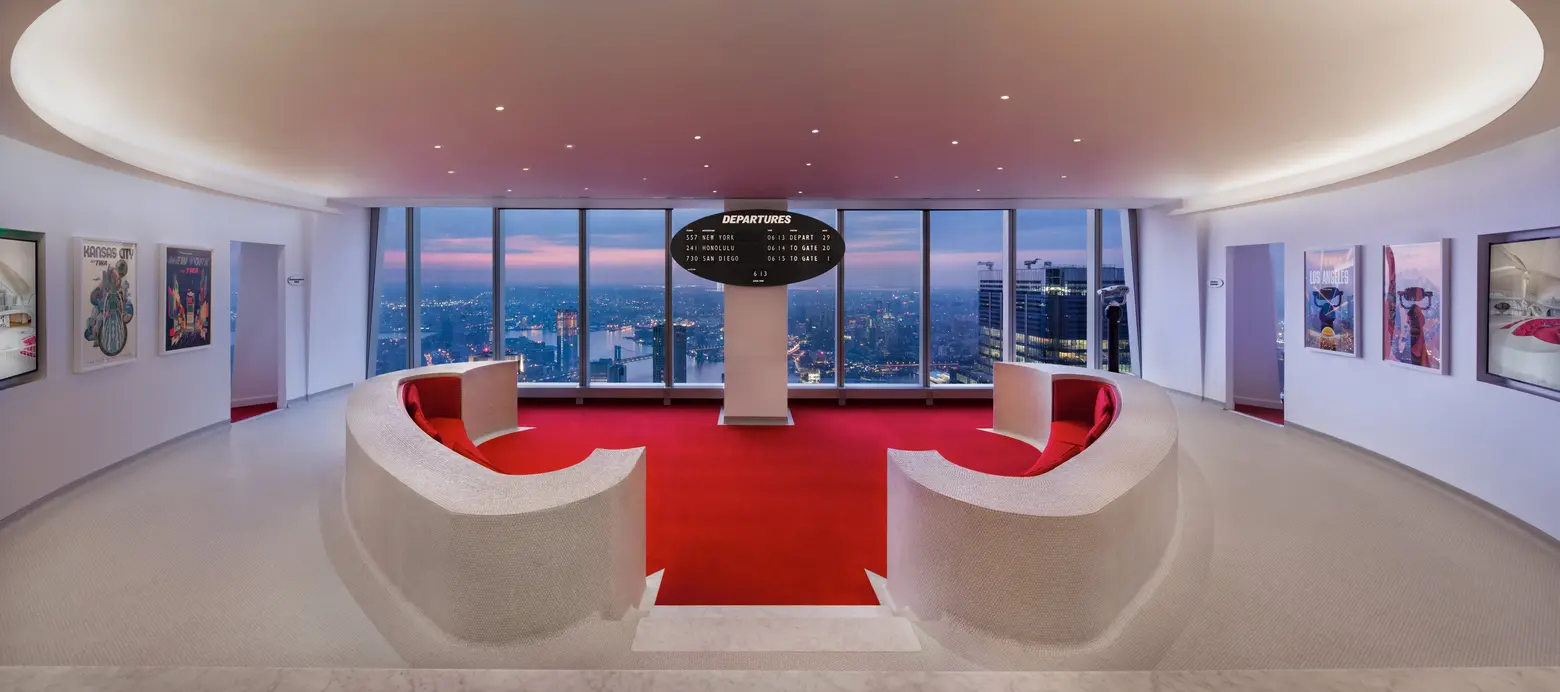
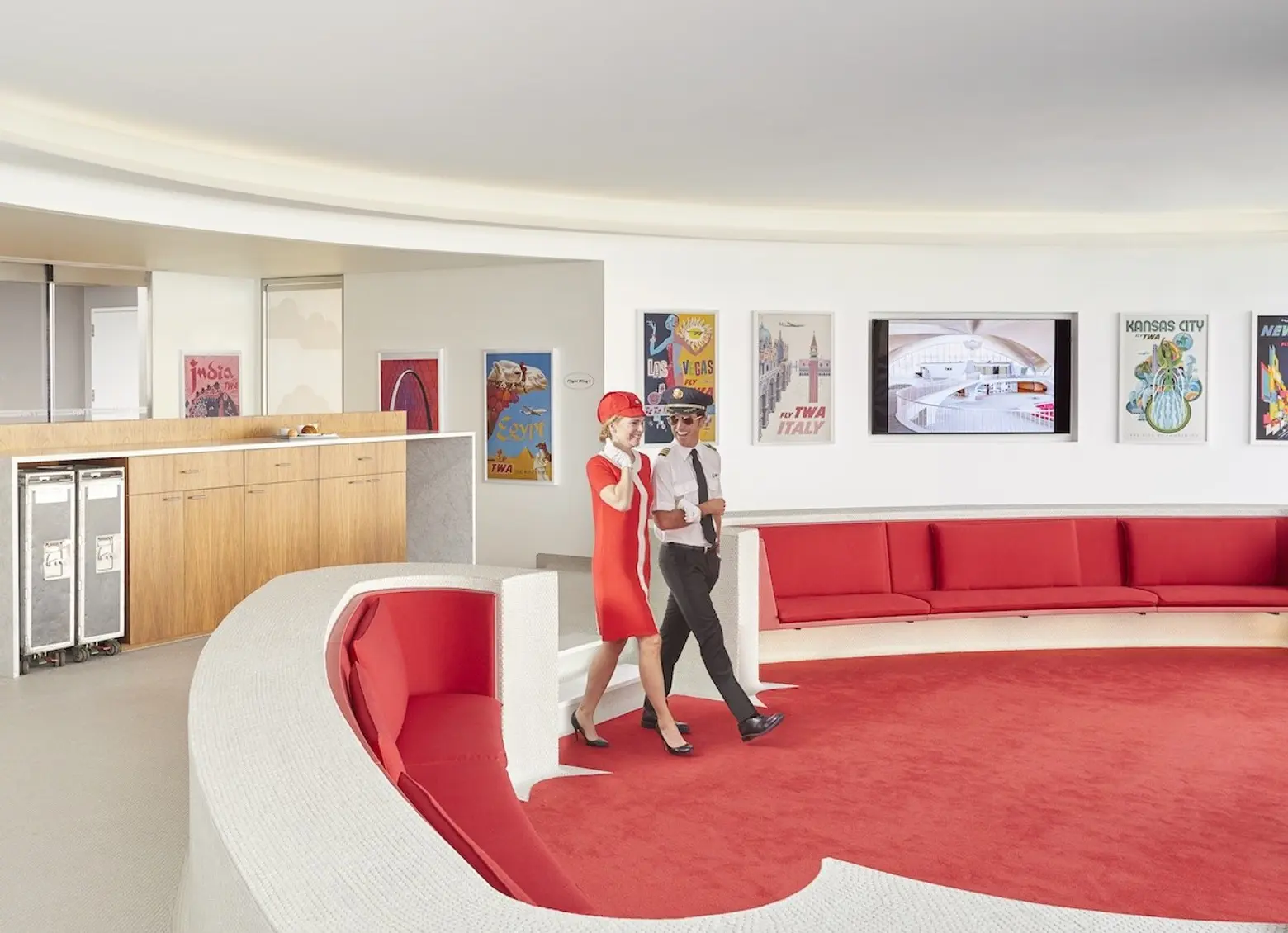
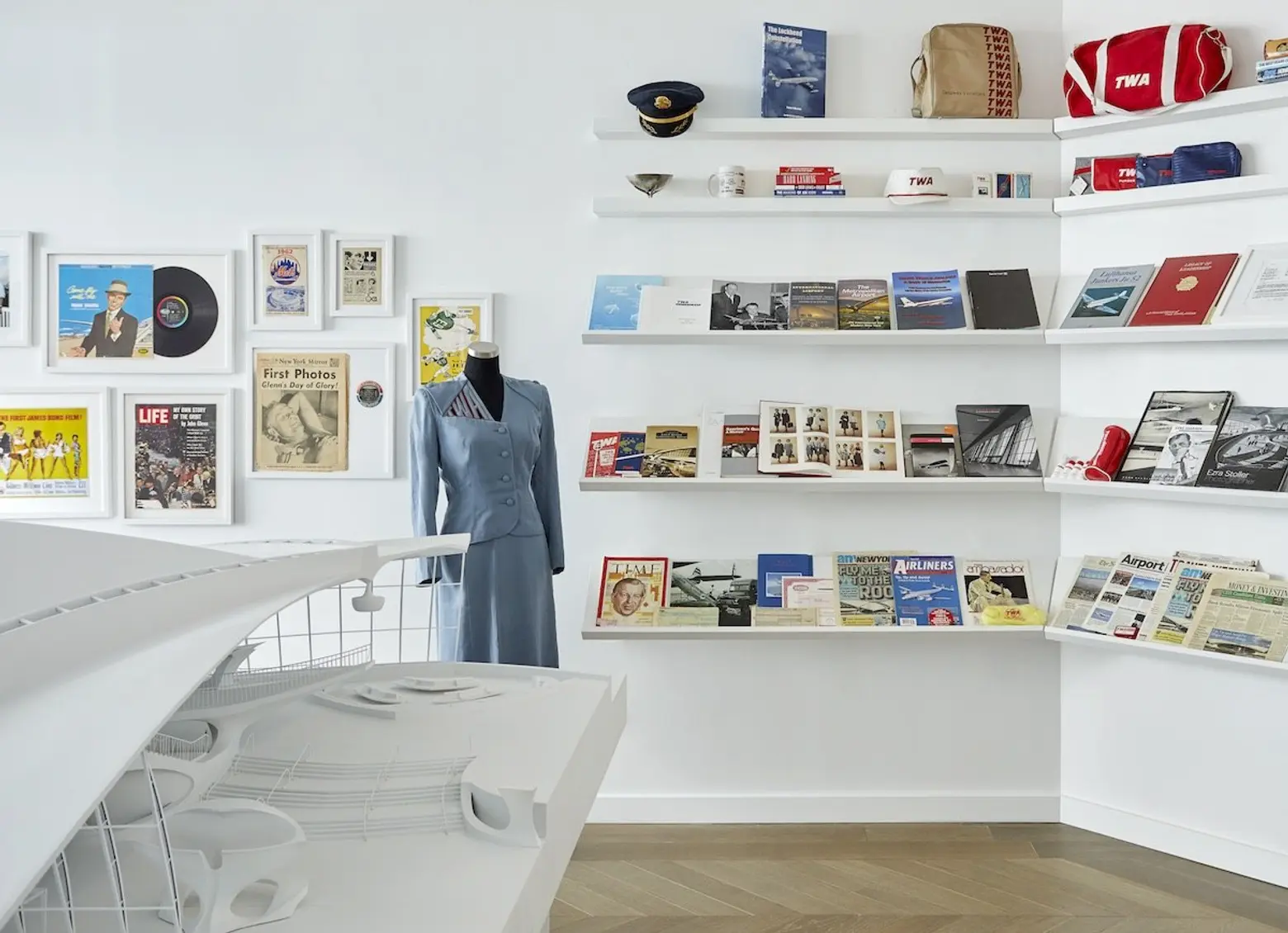
Photos of the TWA Lounge at One WTC, courtesy of Emily Gilbert
Additionally, there will be an on-site museum “focusing on New York as the birthplace of the Jet Age, the storied history of TWA, and the Mid-Century Modern design movement.” Much of this paraphernalia is currently on display in the Lounge.
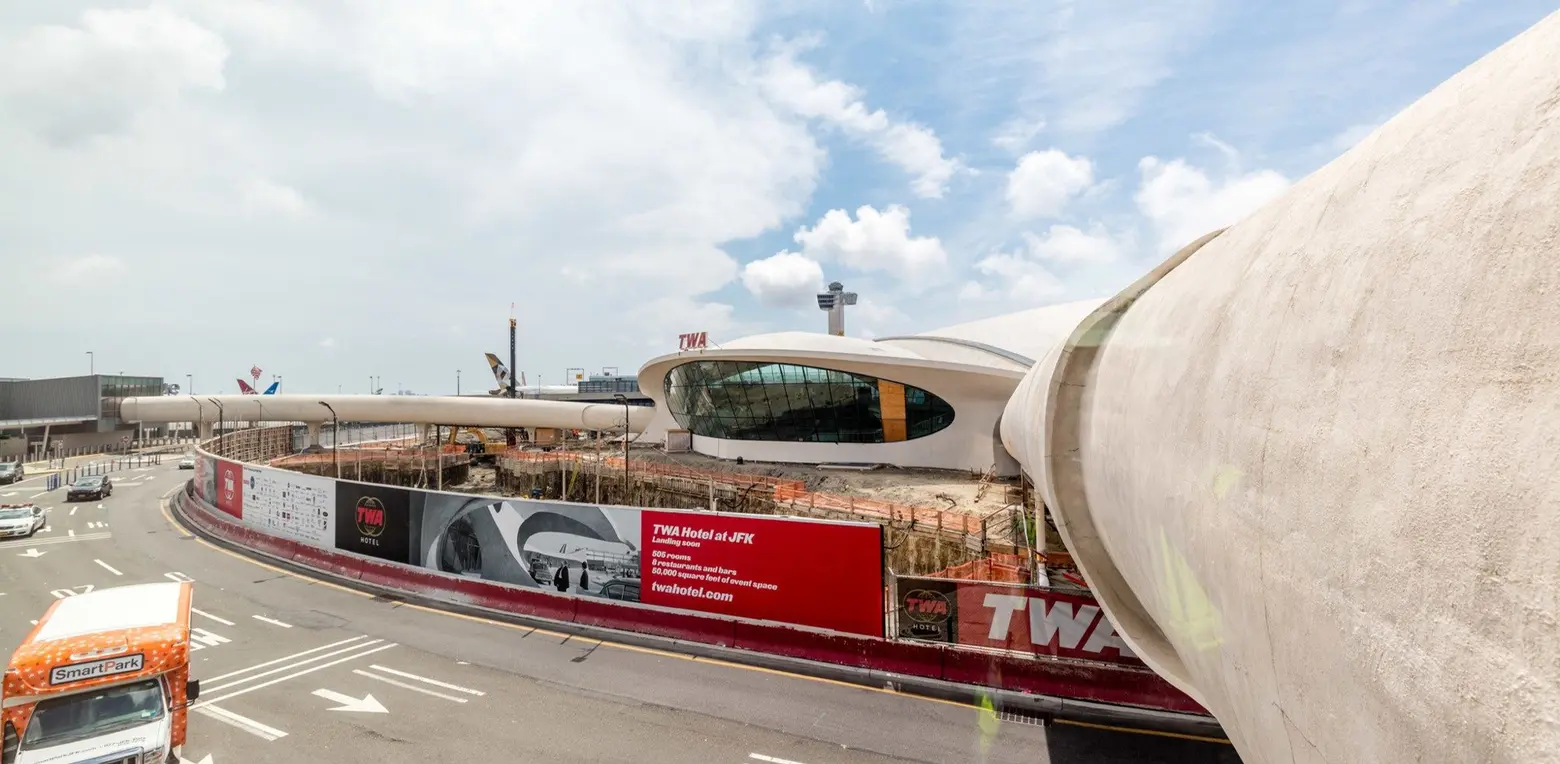
The view of TWA Hotel under construction, courtesy of Max Touhey
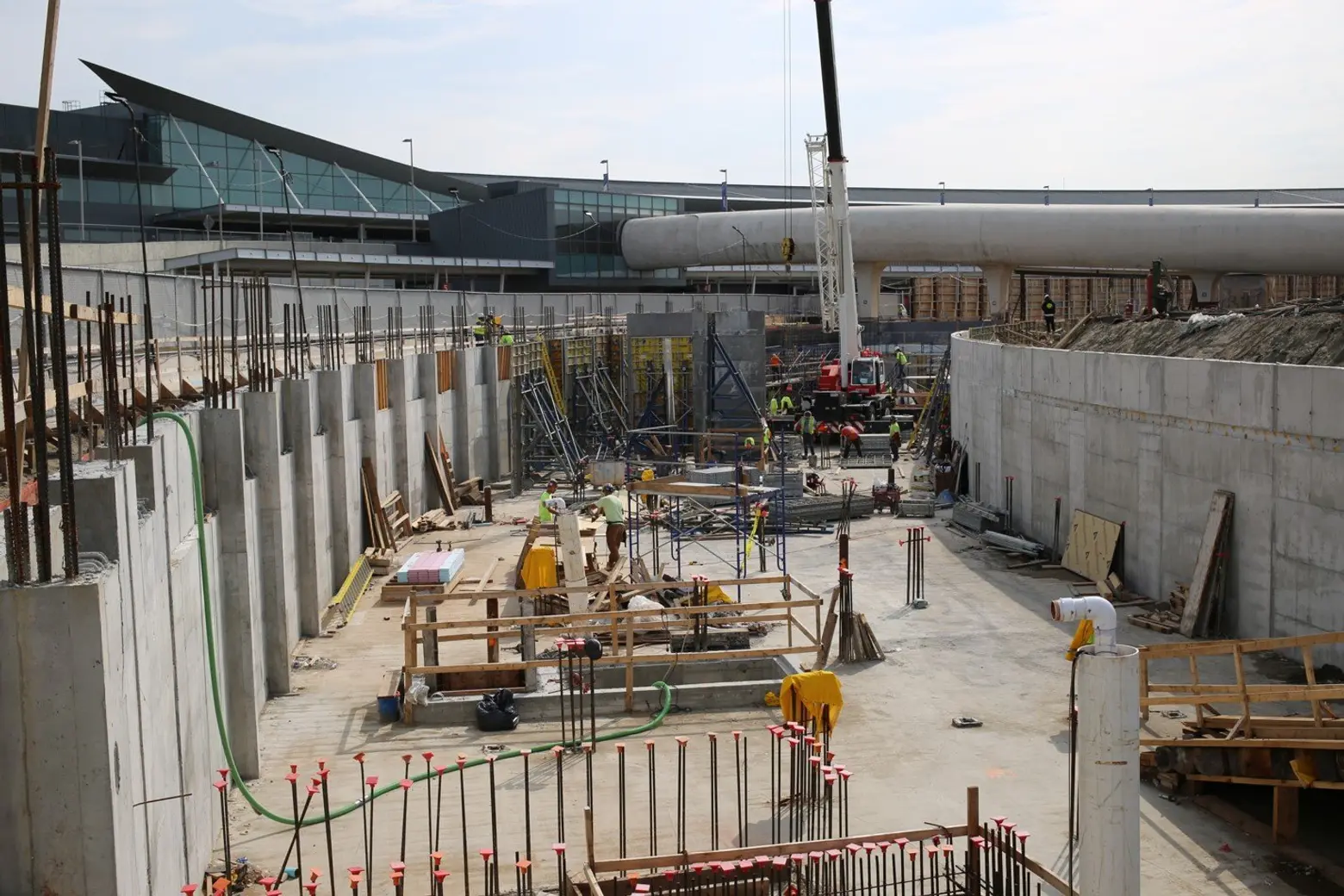
The view of TWA Hotel under construction, courtesy of Max Touhey
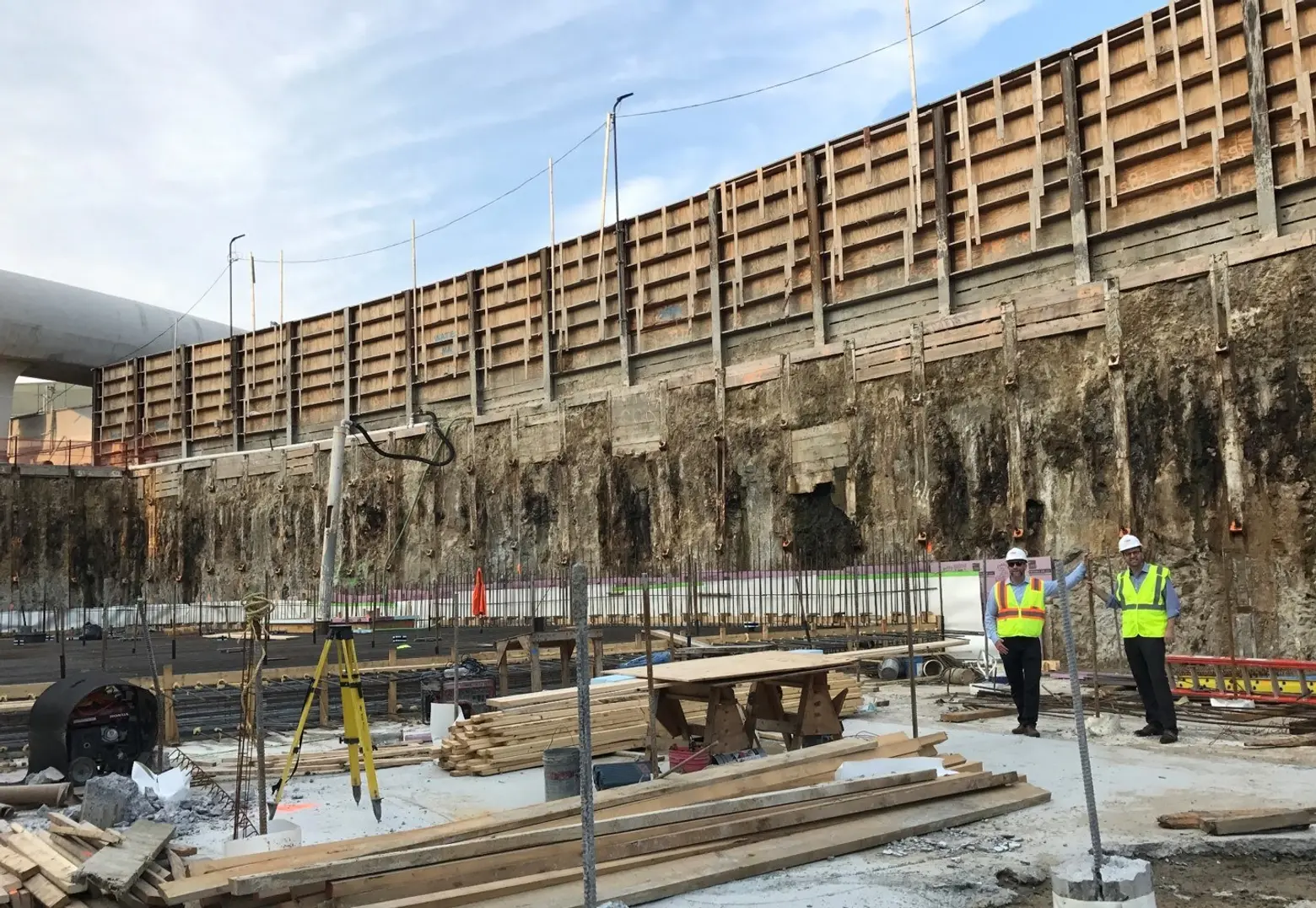
MCR and Morse Development CEO Tyler Morse and VP Construction Jason Garone in the below-grade event center excavation at the TWA Hotel construction site, September 2017. Courtesy of MCR
Ground broke on the project in December and work on the site is underway. New Yorkers can plan to hit up the hotel, shops, and dining spots sometime between late 2018 and early 2019. See more photos in the galleries below.
Renderings of TWA Hotel courtesy of MCR Development
Current site photos courtesy of Max Touhey
Construction photos courtesy of MCR and Max Touhey
TWA Lounge photos courtesy of Emily Gilbert
RELATED:
Get Insider Updates with Our Newsletter!
Leave a reply
Your email address will not be published.
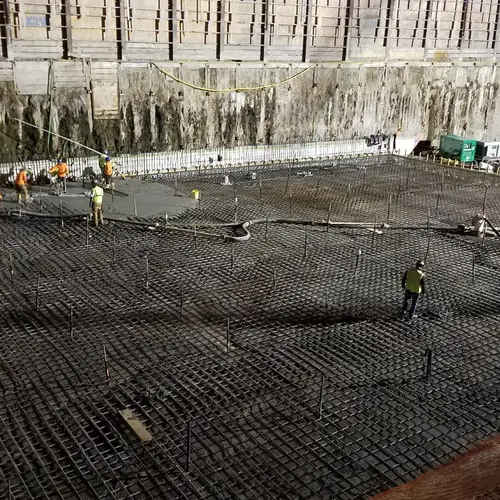
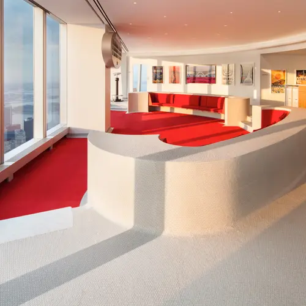
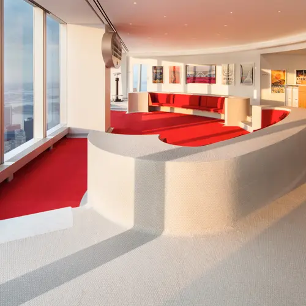
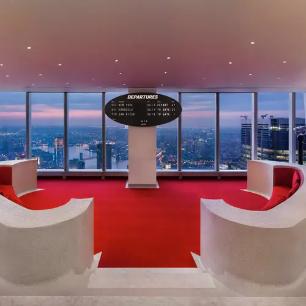
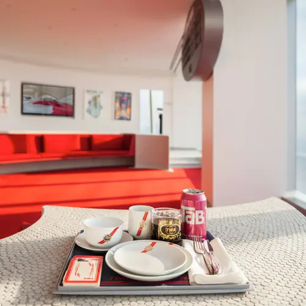
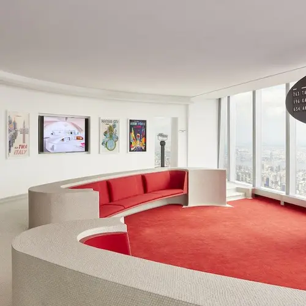
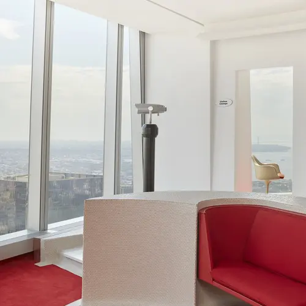
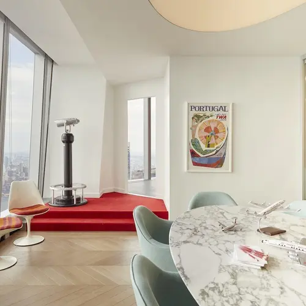
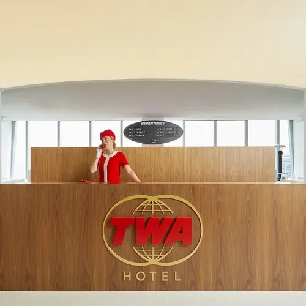
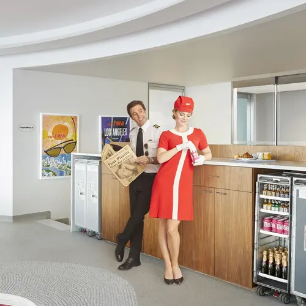
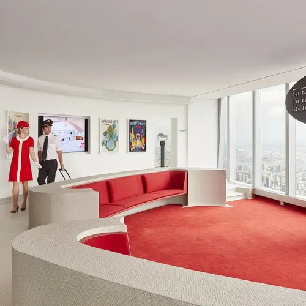
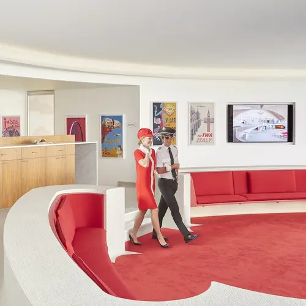
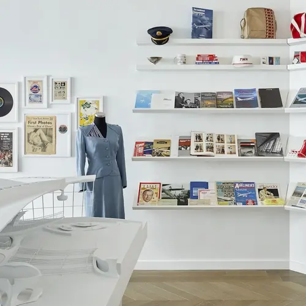
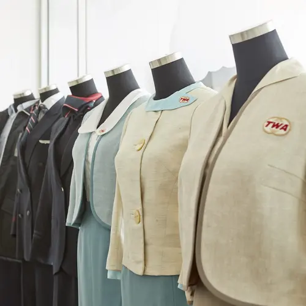
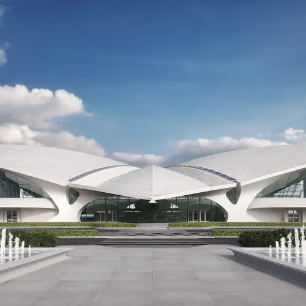
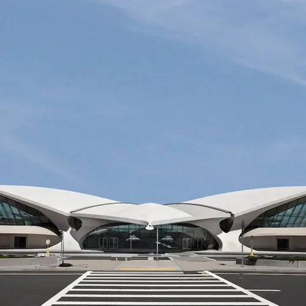
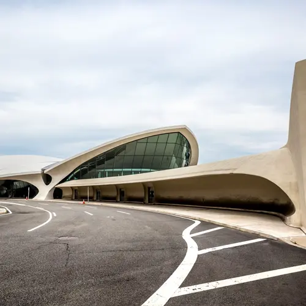
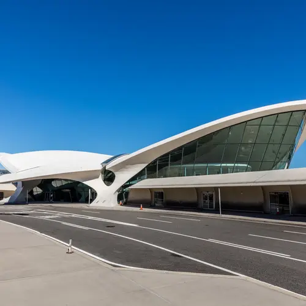
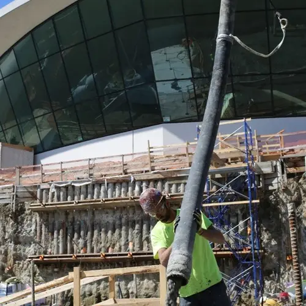
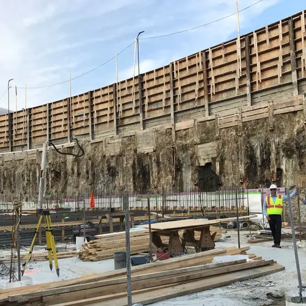
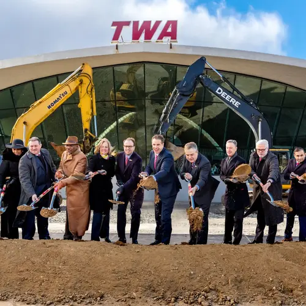
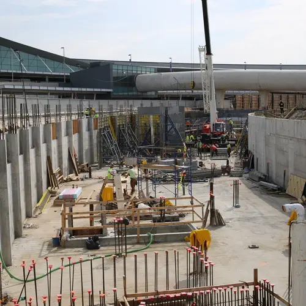
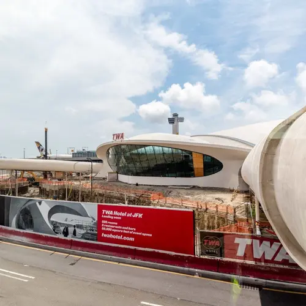
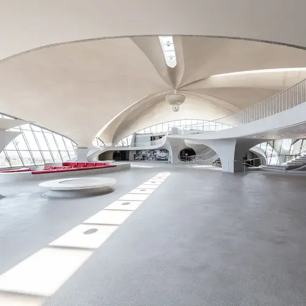
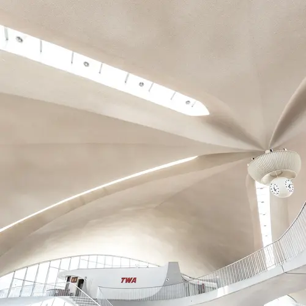
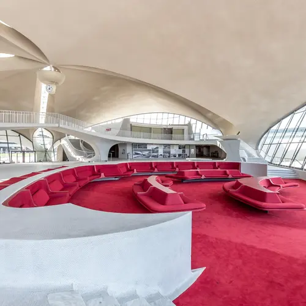
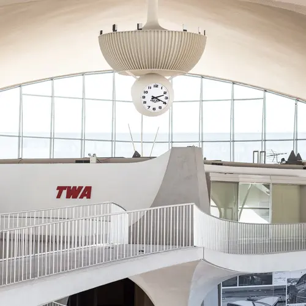
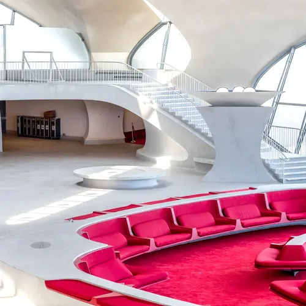
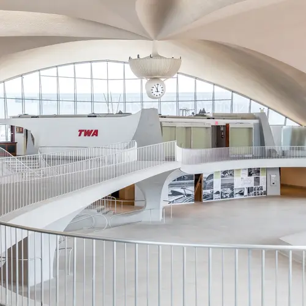
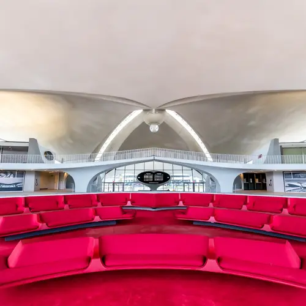
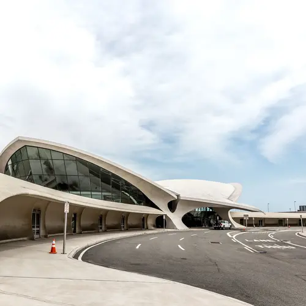
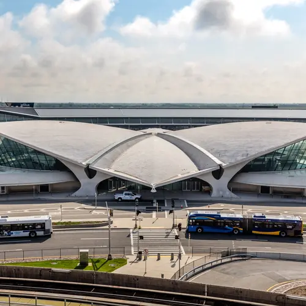
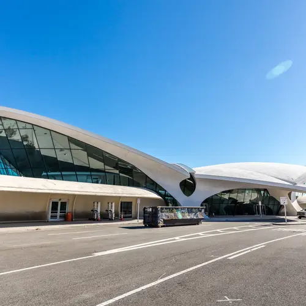
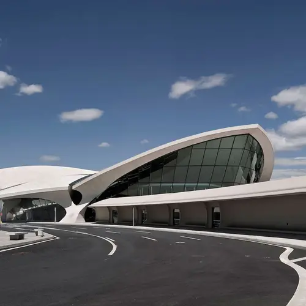


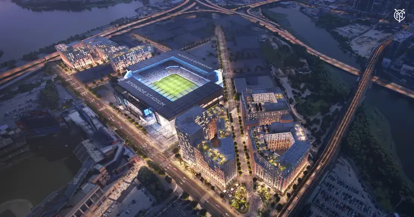
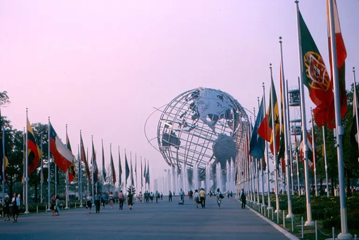

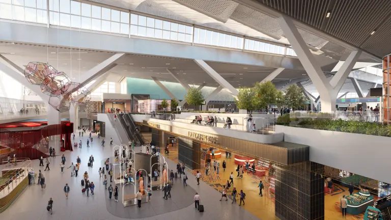





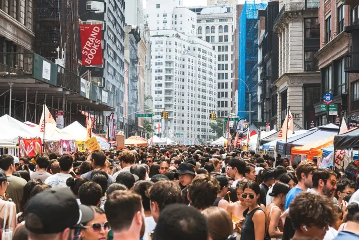
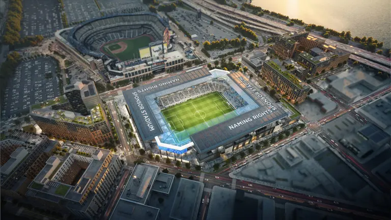
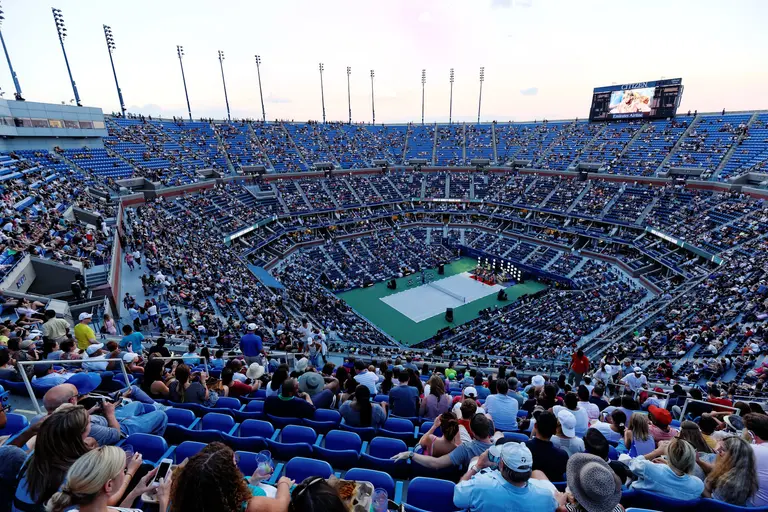
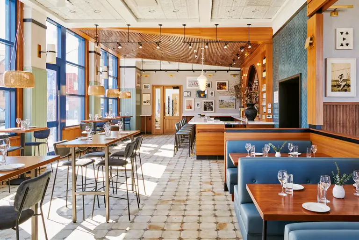

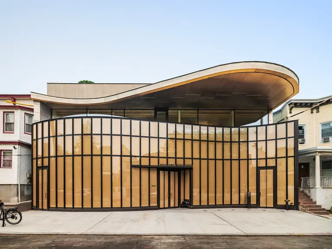











Do the plans still include the positioning of a Connie on the property?