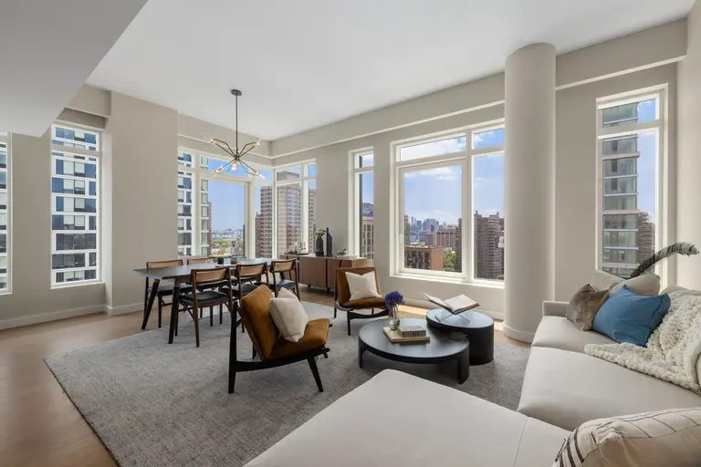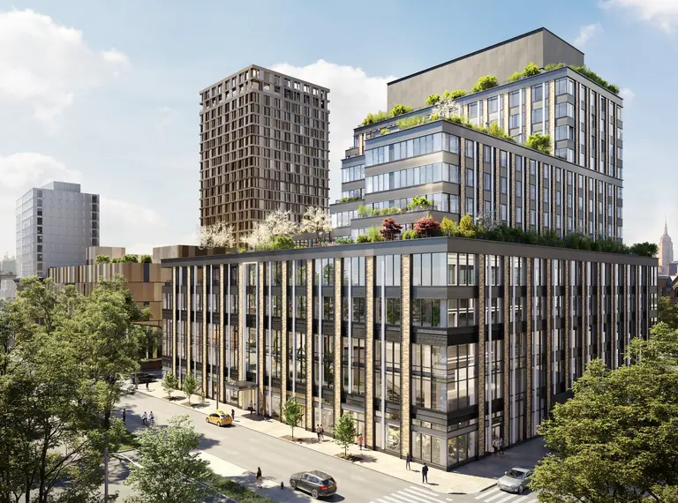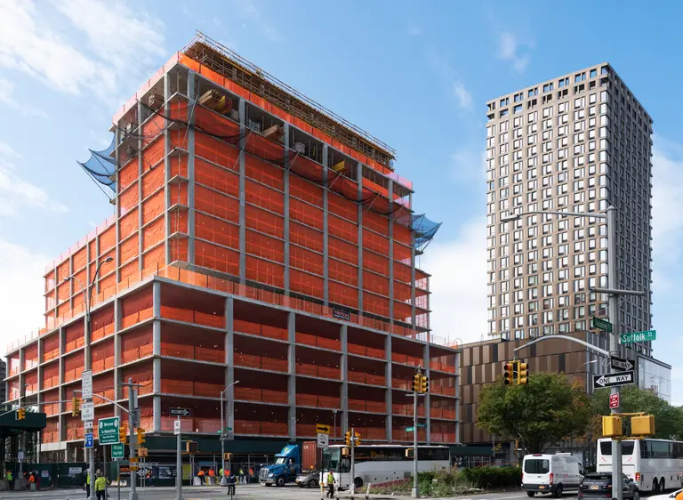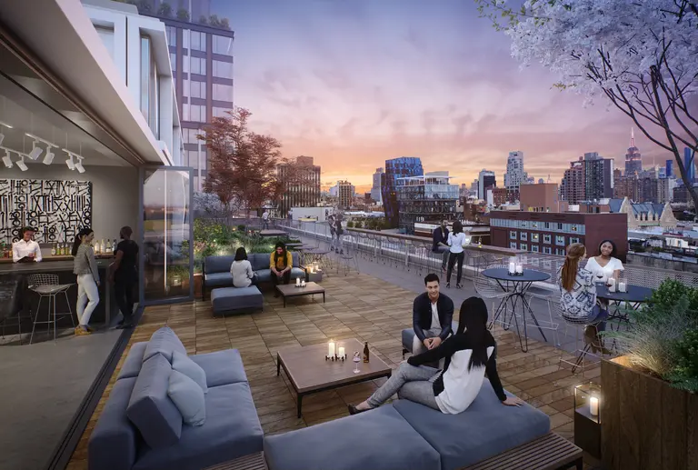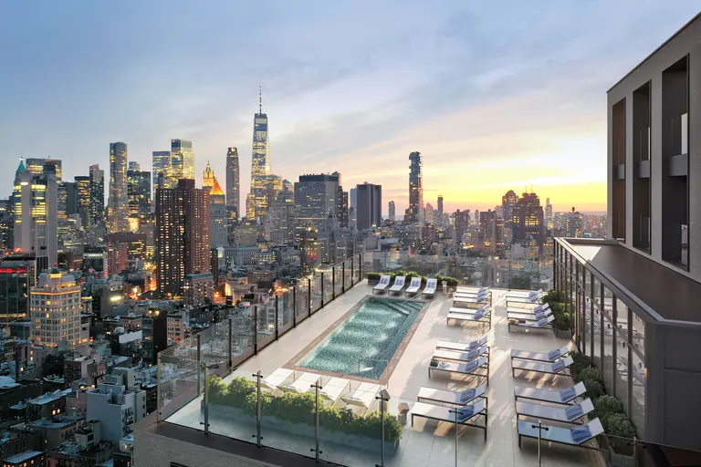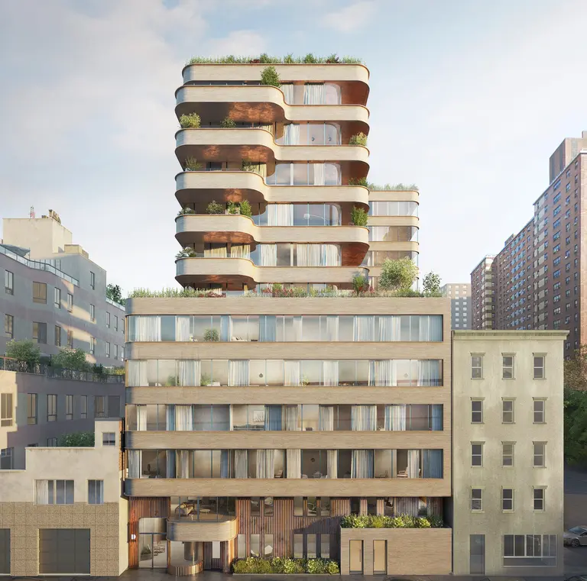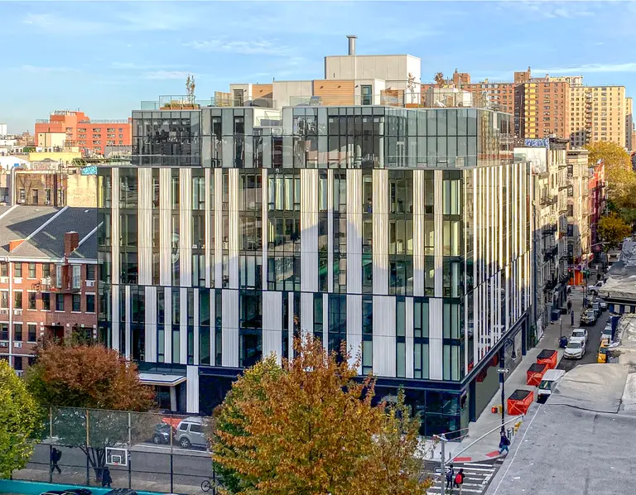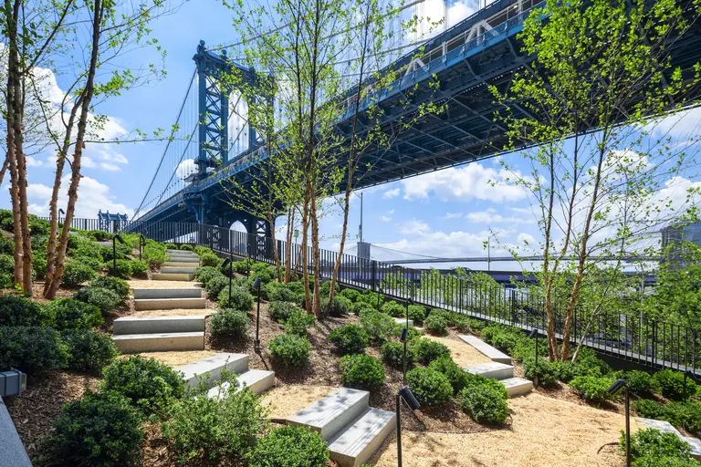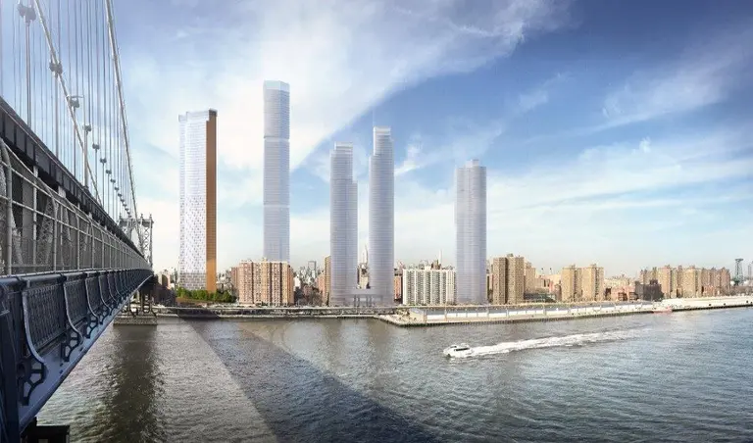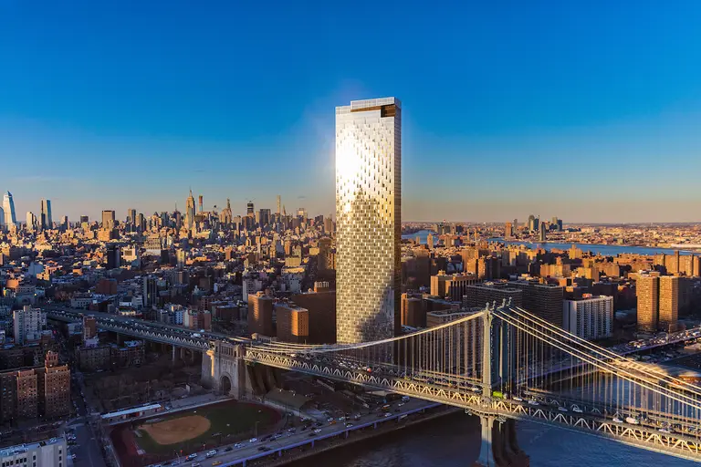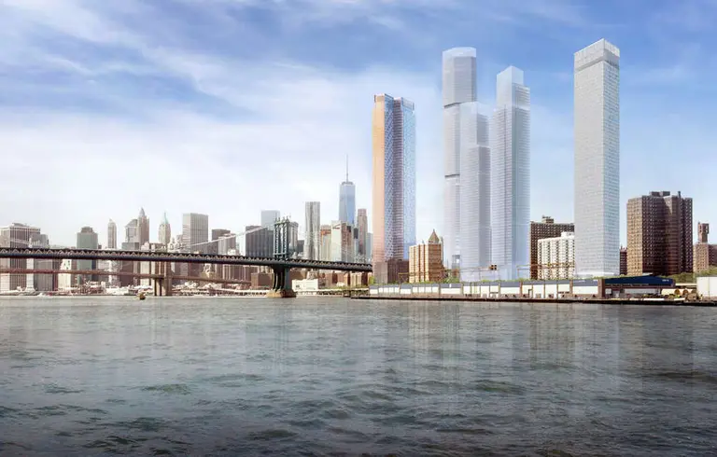New details and looks for Essex Crossing’s second condo building

Credit: VMI Studio
Sales will launch at Essex Crossing’s second condo building this spring, developers announced. Dubbed One Essex Crossing, 202 Broome Street is the seventh of nine buildings currently under construction or completed at the Lower East Side site. A teaser website and new rendering were released this week for the 83-unit tower, as first reported by Curbed NY, as well as additional details about the impending sales launch.
Designed by CetraRuddy, One Essex Crossing contains condos ranging from studio to three-bedrooms, including some penthouse units, with “elegant, contemporary finishes,” according to the building’s website. A majority of the condos will be one-bedroom and two-bedroom apartments, with 30 percent of total units having access to private outdoor space.
Amenities include an outdoor garden, a fitness center, a playroom, and a glass-enclosed lounge for residents. Plus, residents have direct access to the newly opened Market Line and reopened Essex Street Market, found on the lower levels of the building. The building also includes 175,000 square feet of office space on floors two through five, with additional retail on the ground floor.
Pricing has not been released for One Essex Crossing, but sales are expected to launch in the spring of this year, with occupancy scheduled for early 2021. The site’s first condo building at 242 Broome Street hit the market in September 2016, with market-rate units starting at $1.275 million. Current availabilities at the building include a $3.25 million three-bedroom and a $2.825 million two-bedroom, according to CityRealty.
Developed by joint venture Delancey Street Associates, the Essex Crossing development spans nearly two million square feet across several blocks on the Lower East Side. Formerly known as the Seward Park Urban Renewal Area, the nine sites were sold to developers in 2013 after sitting vacant since 1967.
Overall, the project will create 1,000 new residences, 350,000 square feet of office space, and 300,000 square feet of retail space, as well as a Regal theater, bowling alley, the International Center of Photography, and 100,000 square feet of green space.
RELATED:
