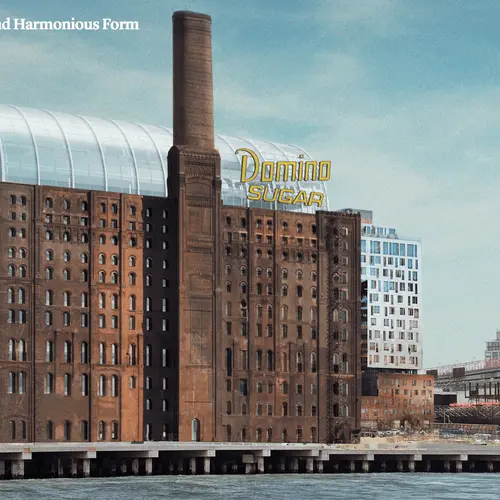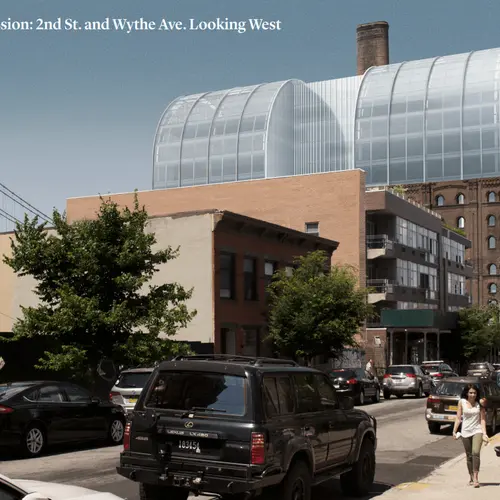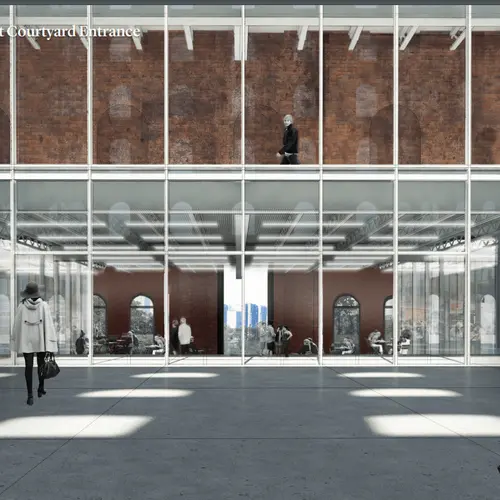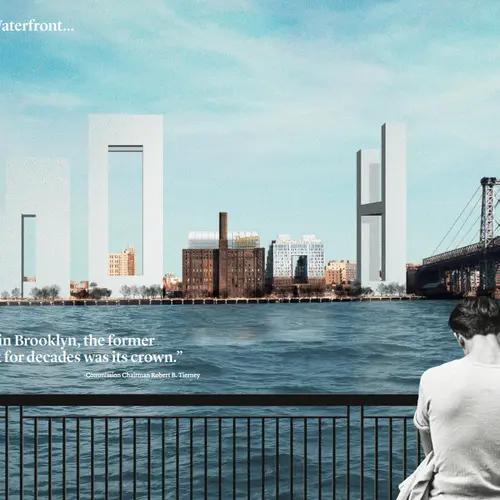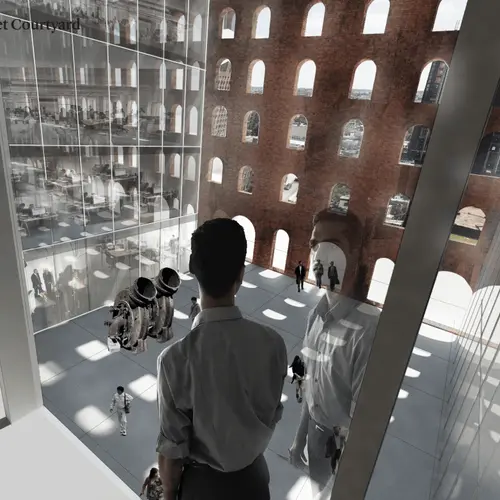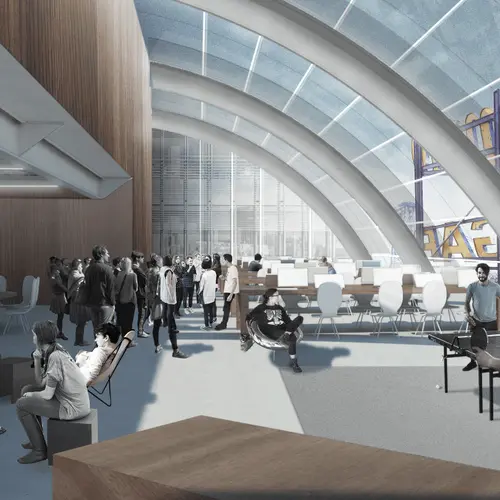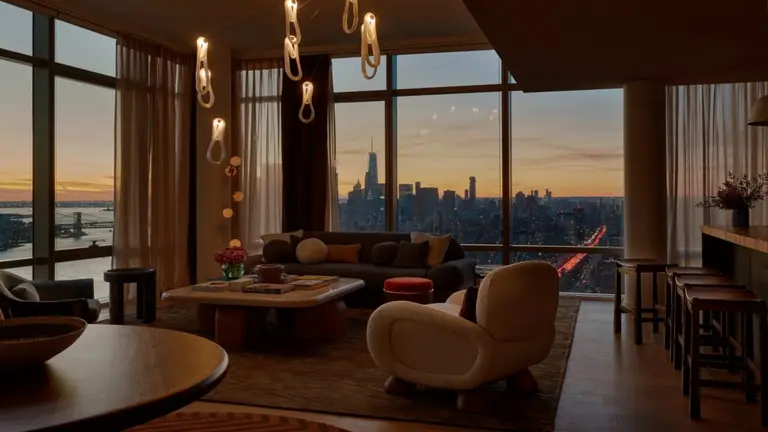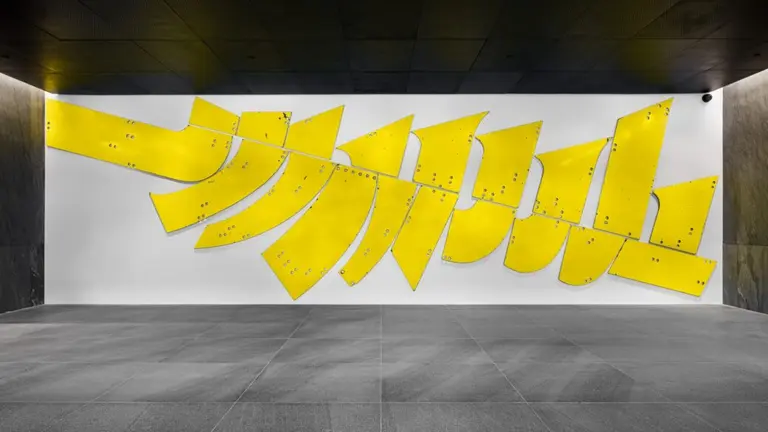New Domino Sugar Factory renderings show barrel-vaulted glass topper and taller towers
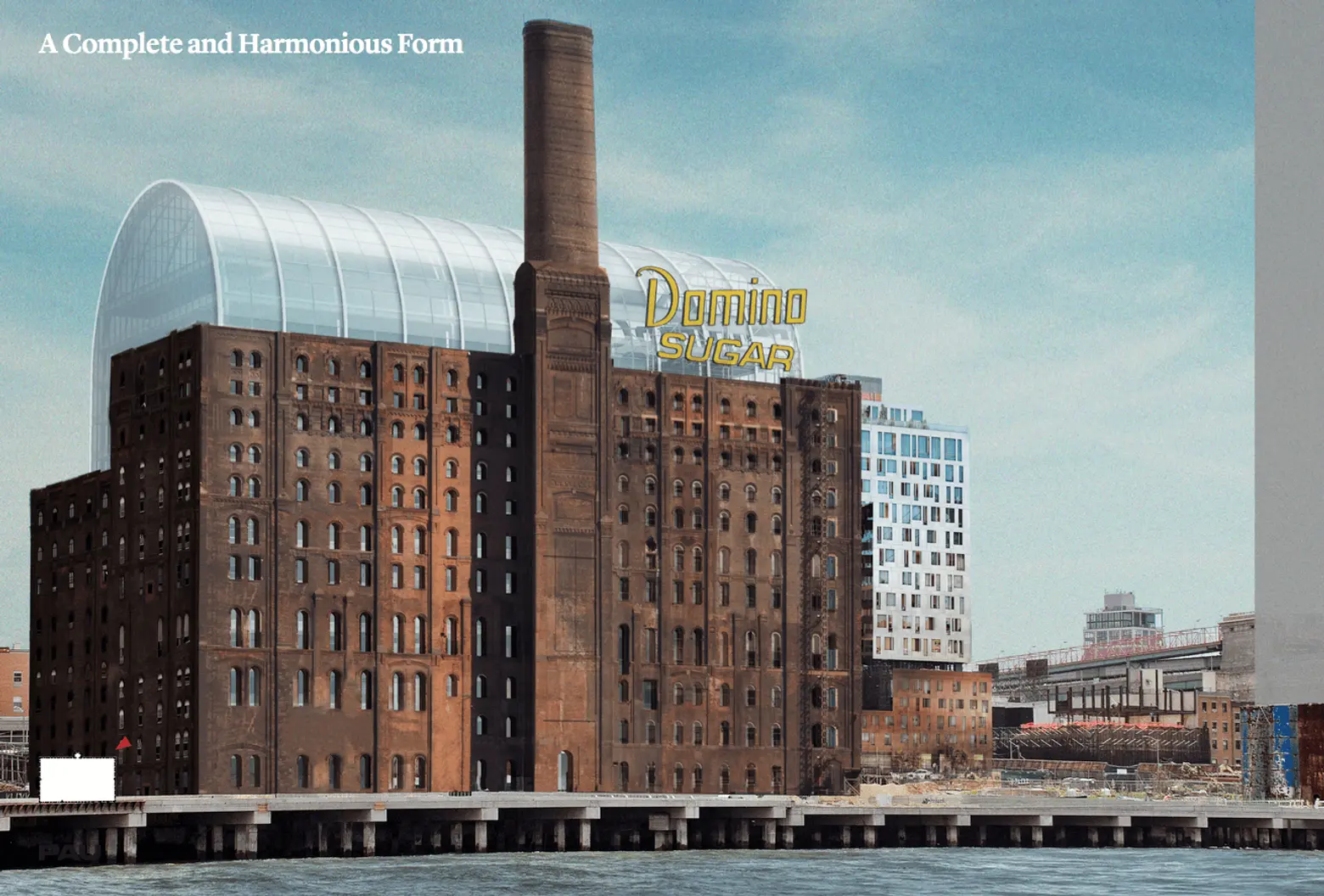
292-314 Kent. Rendering by Practice for Architecture and Urbanism via Landmarks Preservation Commission.
Update 10/31/17: The Landmarks Preservation Commission did not approve the new plans at the hearing, instead suggesting the architects present revised designs that address how the newly exposed brick will be preserved and how the ground floor will interact with the open space. The Commissioners were divided on the glass topper, with some feeling it appropriately references the building’s arches and others feeling it inappropriately treats the structure as a ruin.
6sqft previously shared the latest round of designs for the three million-square-foot Domino Sugar Factory mega-development in Williamsburg, done by Vishaan Chakrabarti‘s Practice for Architecture and Urbanism (PAU). Developer Two Trees broke ground on the first tower in the Domino Sugar Refinery Master Plan last spring, and the lottery opened for 104 affordable units at the SHoP Architects-designed building, the 16-story 325 Kent Avenue. Now, more new renderings of the complex have been released ahead of an October 31 presentation before the Landmarks Preservation Commission (h/t Brownstoner).
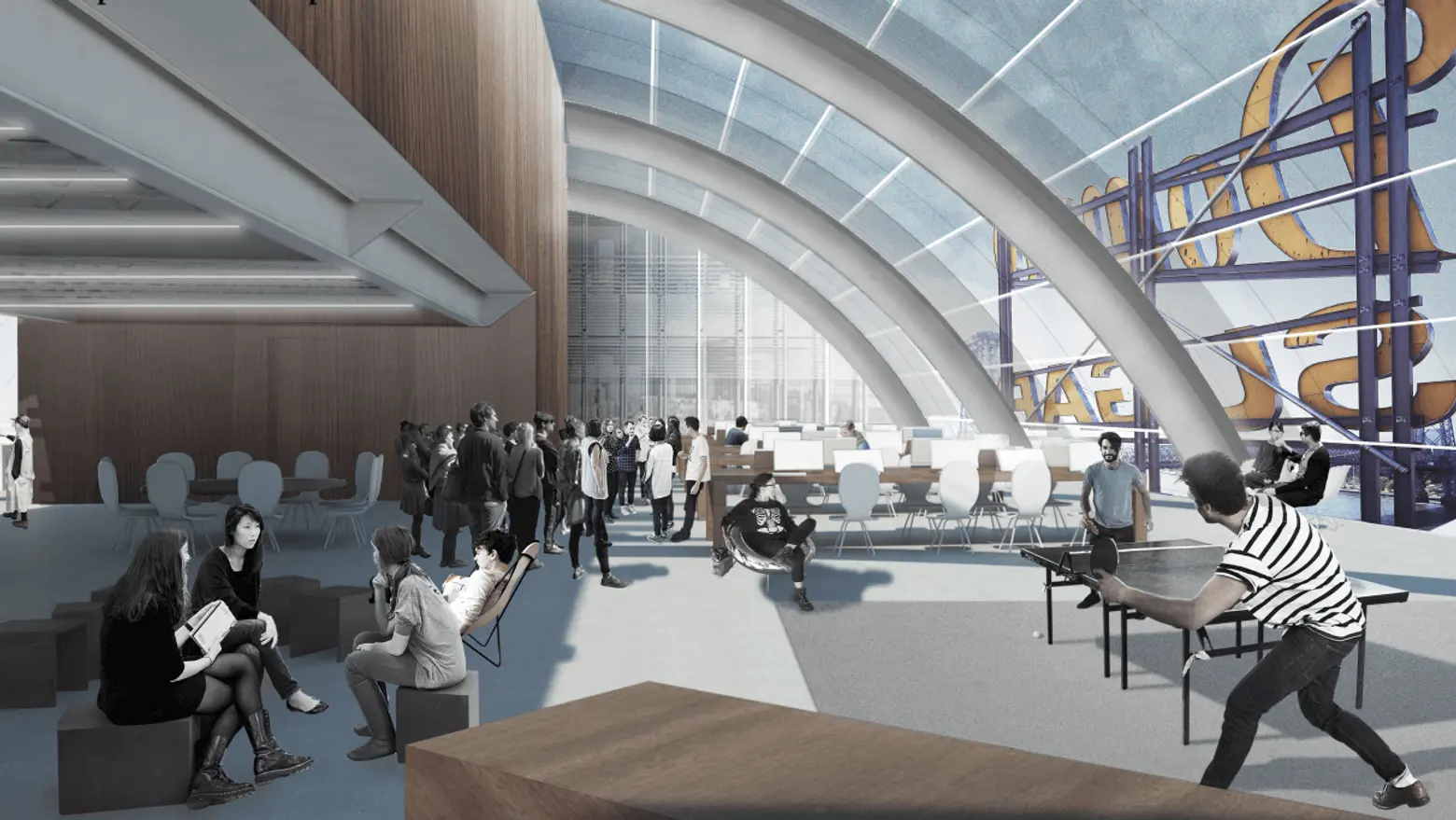 292-314 Kent, Completed Form: Proposed Penthouse Level. Rendering by Practice for Architecture and Urbanism via Landmarks Preservation Commission.
292-314 Kent, Completed Form: Proposed Penthouse Level. Rendering by Practice for Architecture and Urbanism via Landmarks Preservation Commission.
Last October we saw the first set of renderings by architecture firm Beyer Blinder Belle for the refinery building that will house Two Trees’ new 380,000-square-foot office space at the massive new complex; the corresponding plans had been approved by the Landmarks Preservation Commission in 2014.
Vishaan Chakrabarti, founder of Practice for Architecture and Urbanism (PAU) was tapped for a more enlightened perspective. Chakrabarti was formerly a partner at SHoP Architects, who developed the site’s master plan and designed the first of its five buildings.
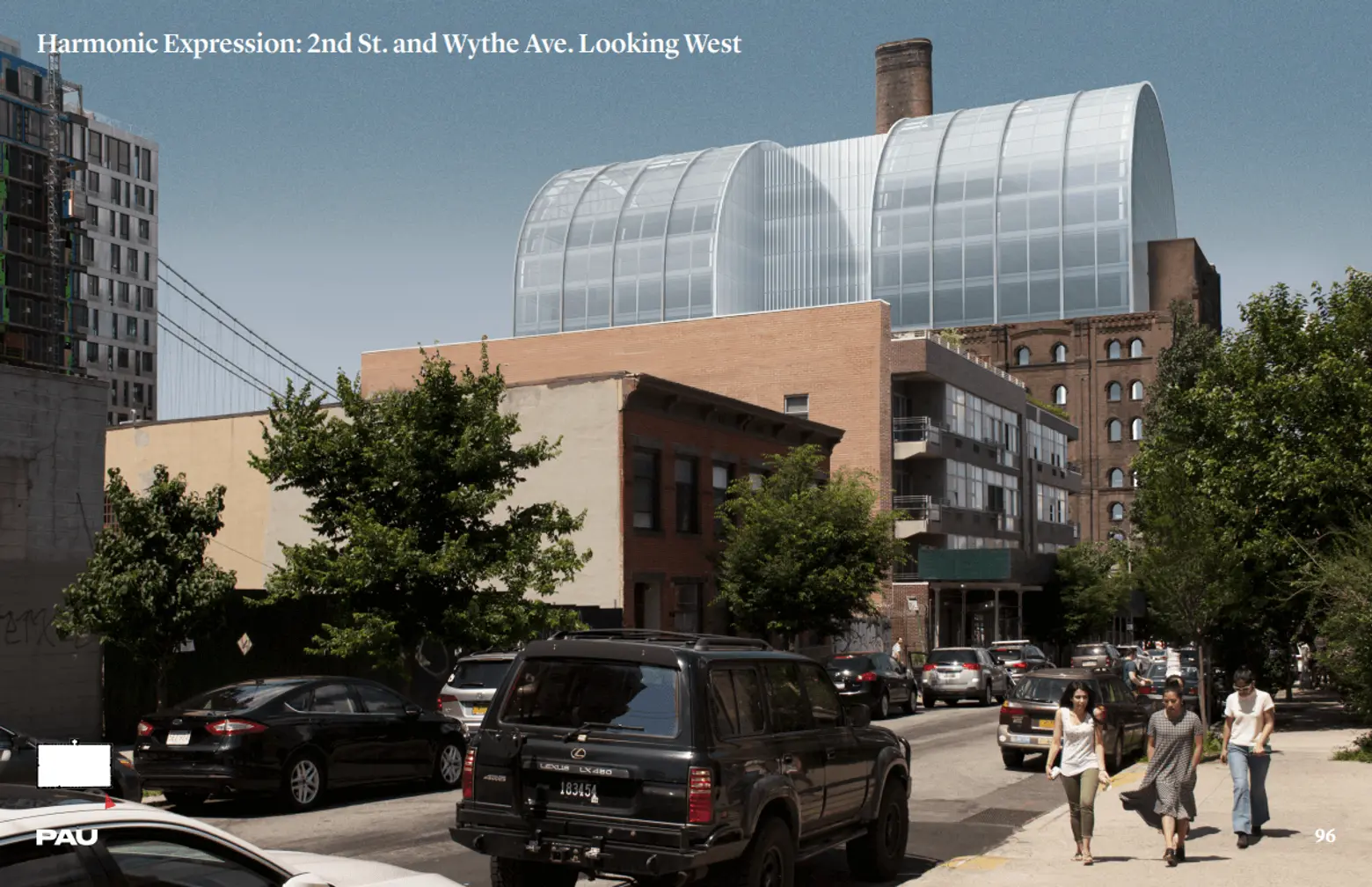 2nd Street and Wythe Avenue looking west. Rendering by Practice for Architecture and Urbanism via Landmarks Preservation Commission.
2nd Street and Wythe Avenue looking west. Rendering by Practice for Architecture and Urbanism via Landmarks Preservation Commission.
 Rendering by Practice for Architecture and Urbanism via Landmarks Preservation Commission.
Rendering by Practice for Architecture and Urbanism via Landmarks Preservation Commission.
Visible in more detail in the new renderings, the PAU design for the refinery building’s glass crown is now barrel-vaulted, reminiscent of the building’s original American Round Arch Style. It tops a new glass building that sits within the historic factory walls but does not touch them.
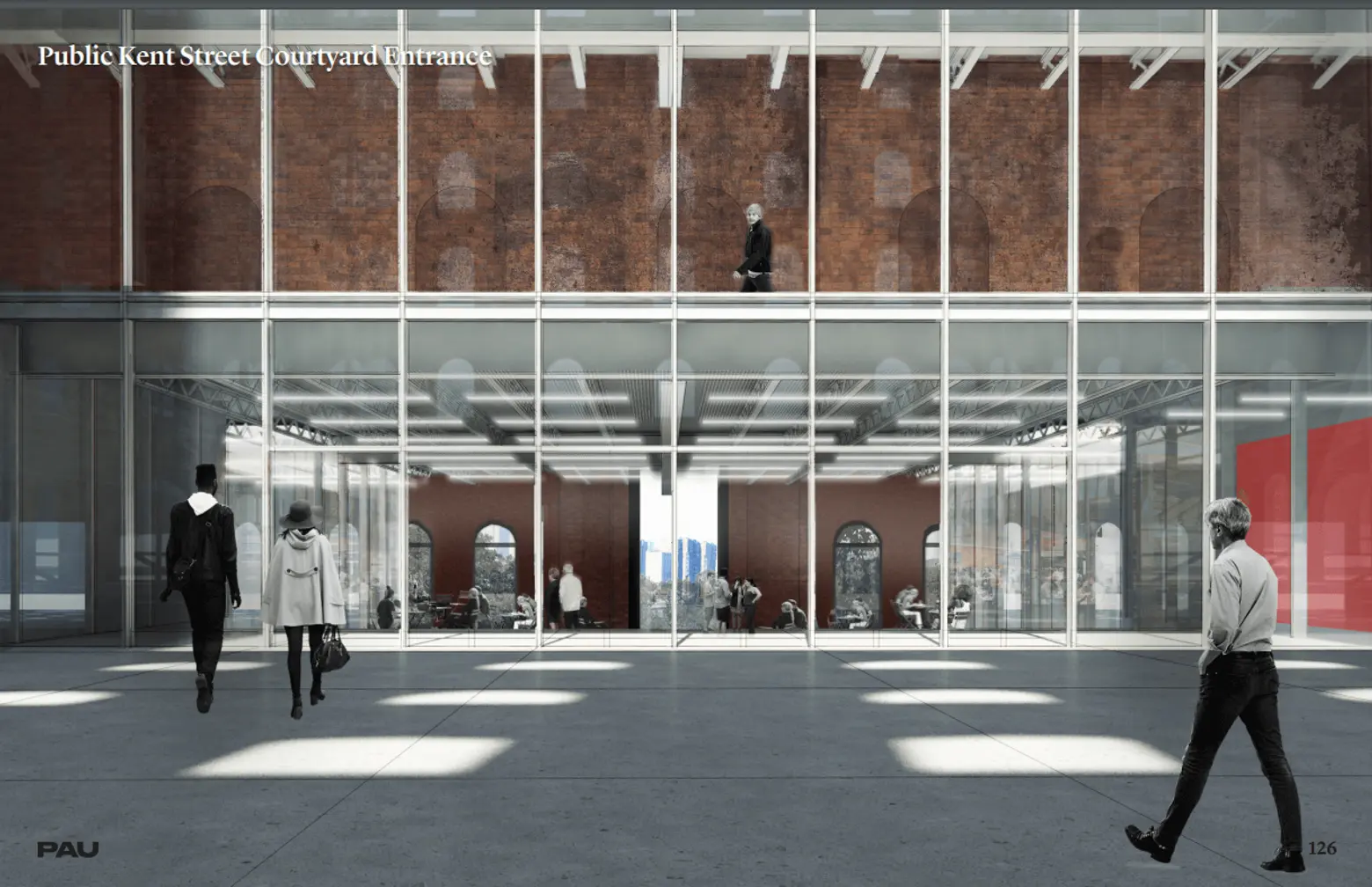 Public Kent Street courtyard entrance. Rendering by Practice for Architecture and Urbanism via Landmarks Preservation Commission.
Public Kent Street courtyard entrance. Rendering by Practice for Architecture and Urbanism via Landmarks Preservation Commission.
Large modern windows are added to the south-facing wall.
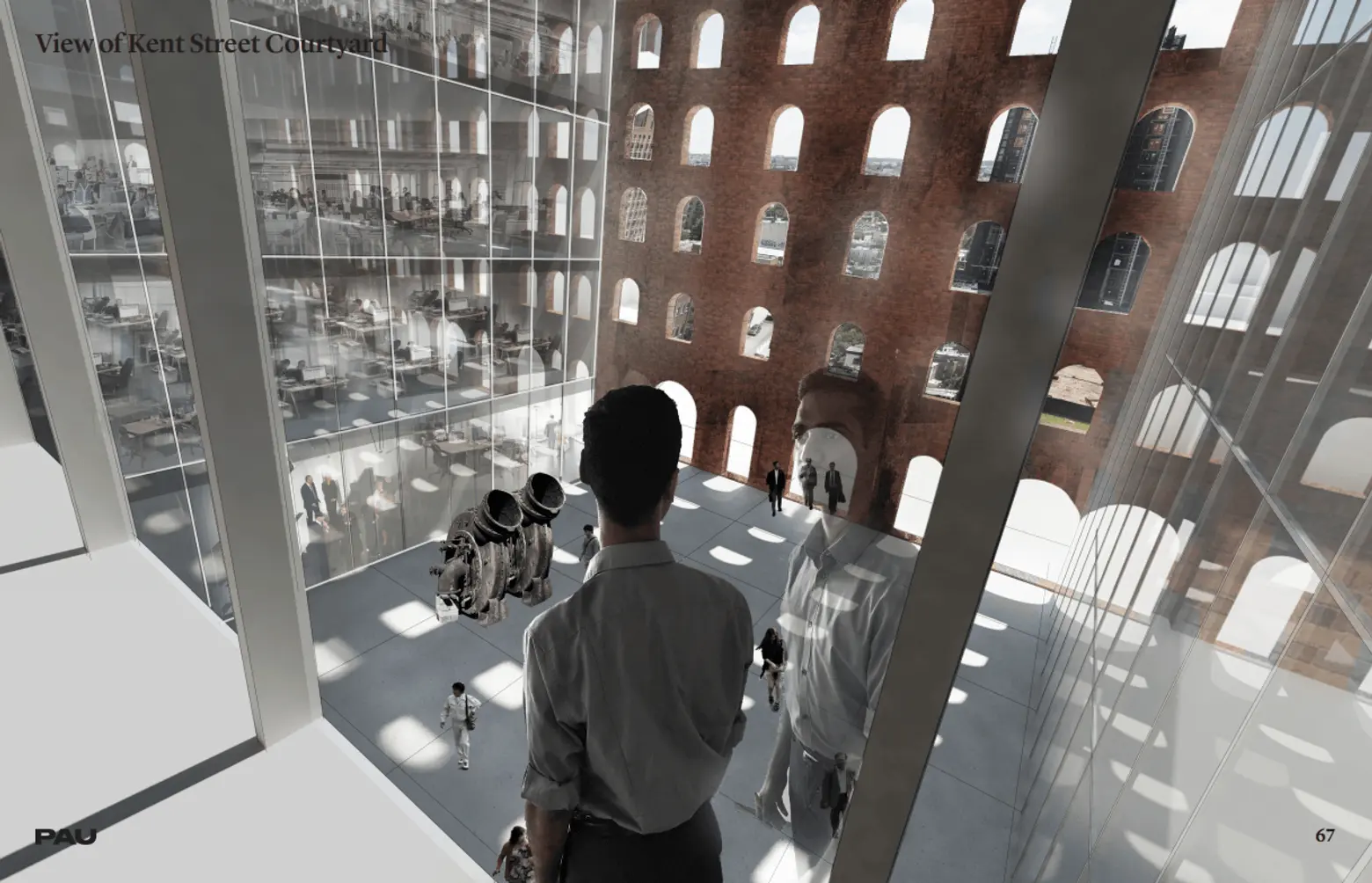 View of Kent Street courtyard. Rendering by Practice for Architecture and Urbanism via Landmarks Preservation Commission.
View of Kent Street courtyard. Rendering by Practice for Architecture and Urbanism via Landmarks Preservation Commission.
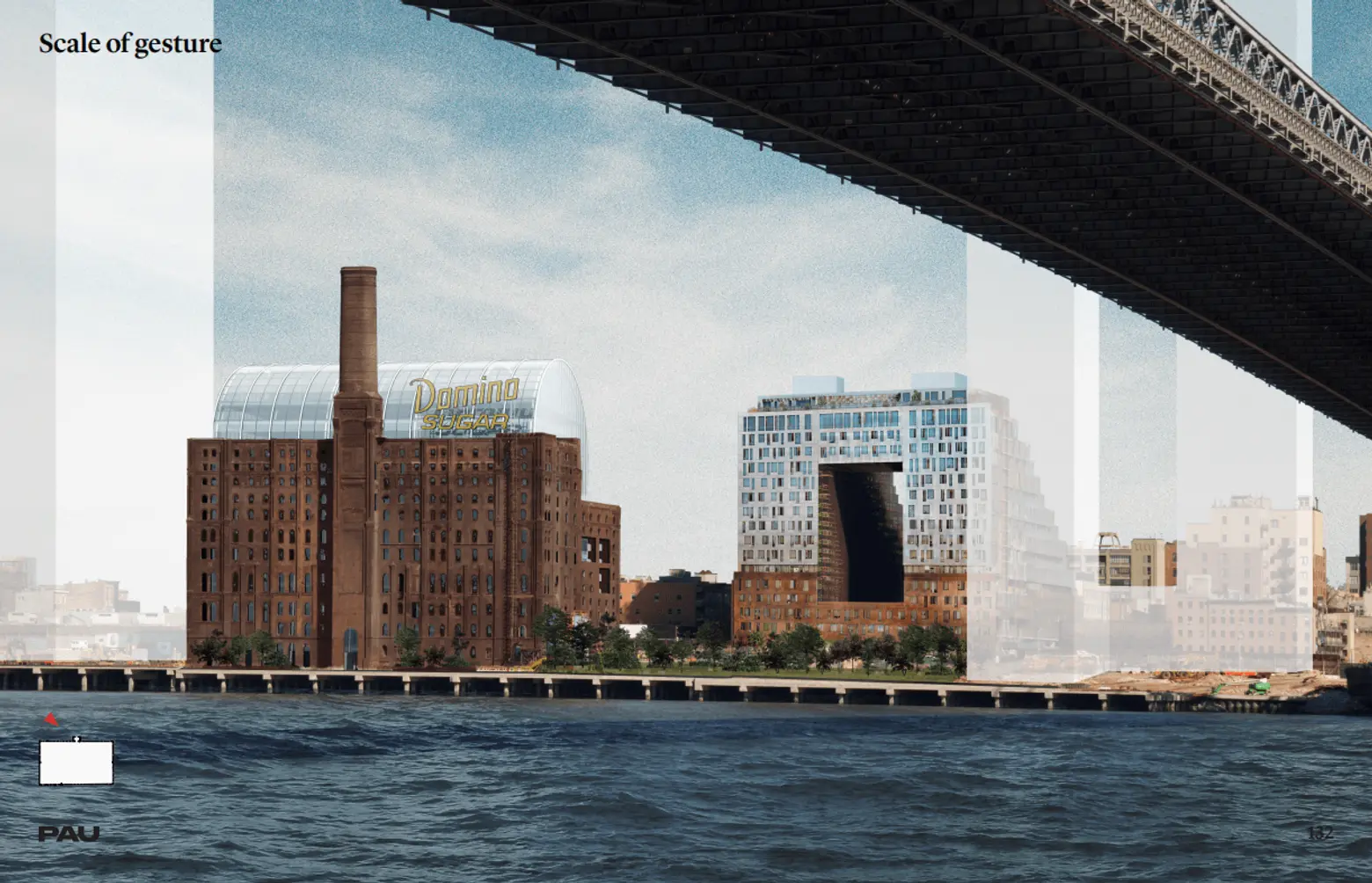
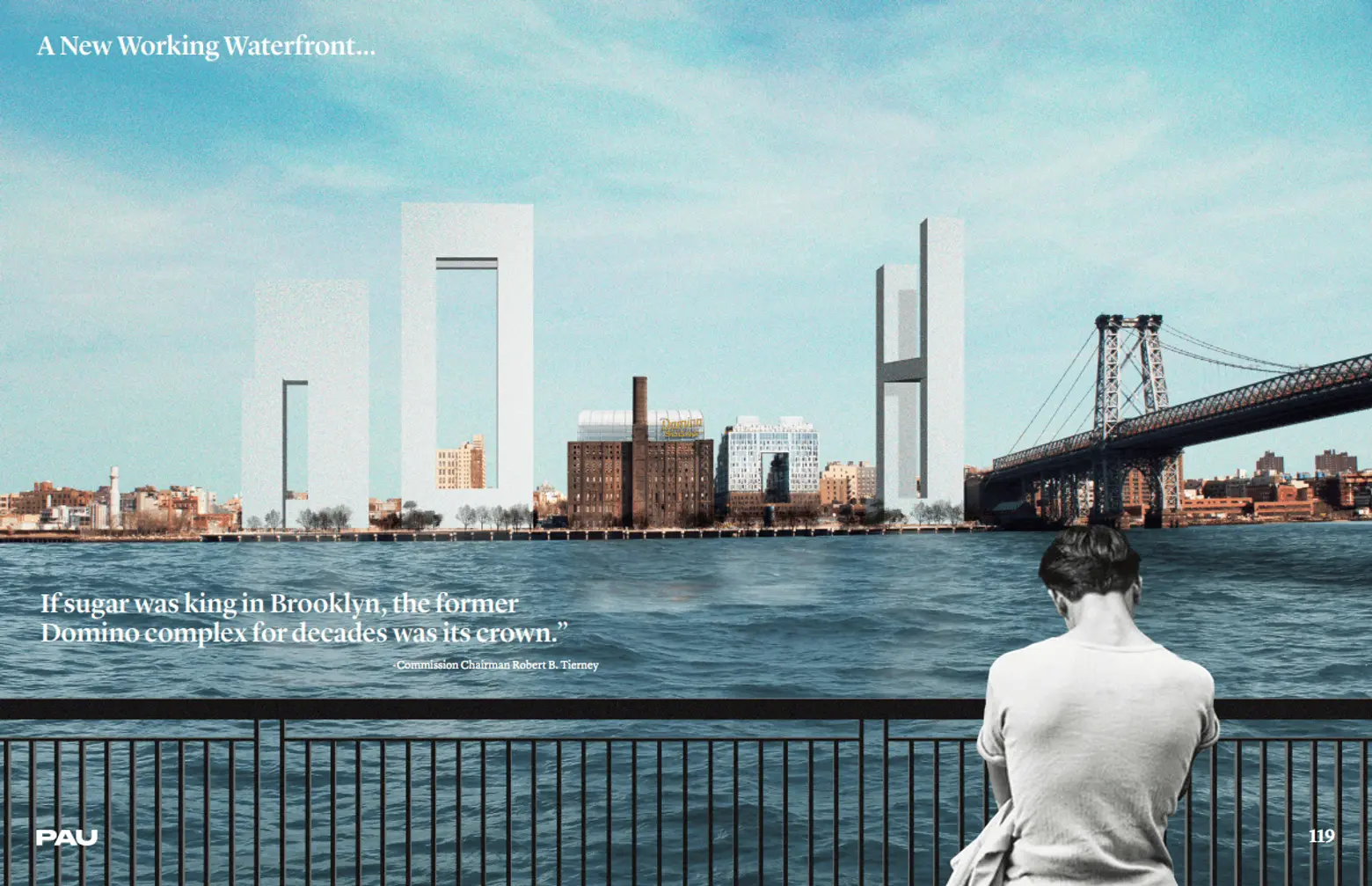
The surrounding buildings rise much higher than the refinery and the already-completed residential building.
The LPC hearing will take place tomorrow at approximately 12:45pm. More info is available here.
[Via Brownstoner]
RELATED:
- Vishaan Chakrabarti reveals new designs for Domino Sugar Factory
- Live in SHoP’s Domino Sugar Refinery tower for $596/month, lottery open for 104 units
- First Domino Sugar Refinery Tower at 325 Kent Avenue Now Rising Above Williamsburg
- All Domino Sugar Factory coverage
Renderings by Practice for Architecture and Urbanism via Landmarks Preservation Commission.
