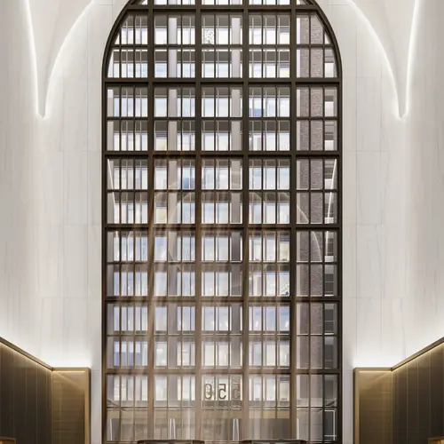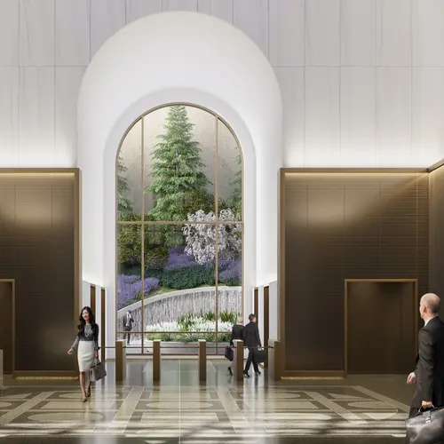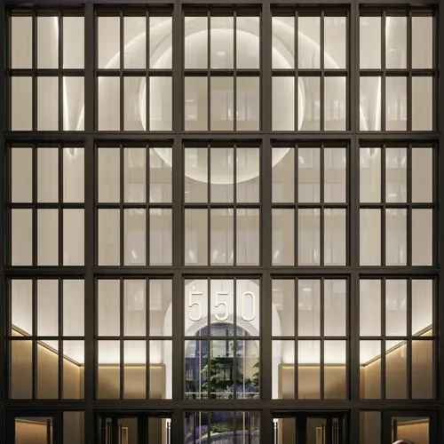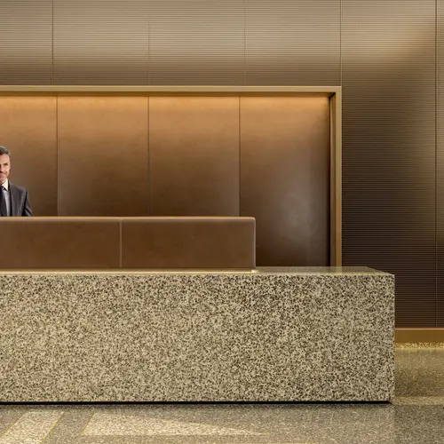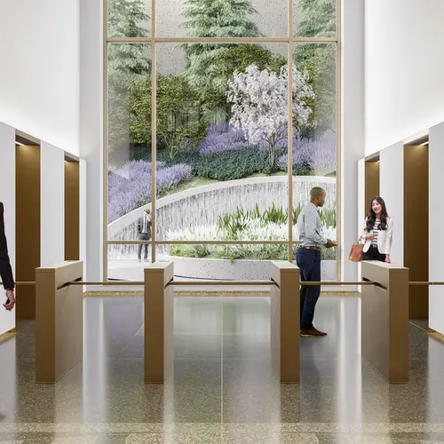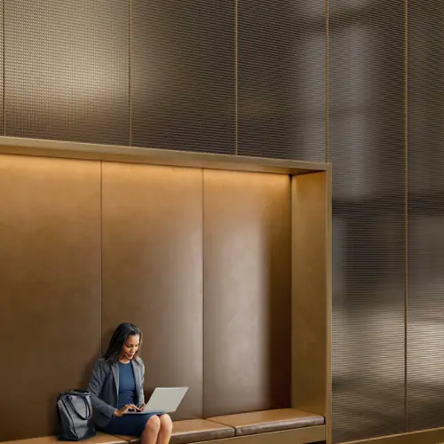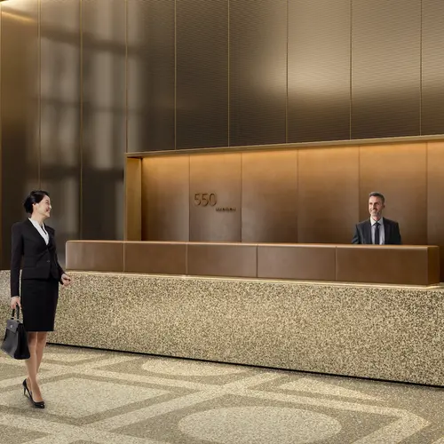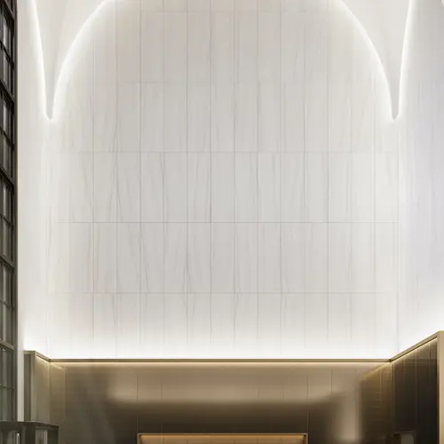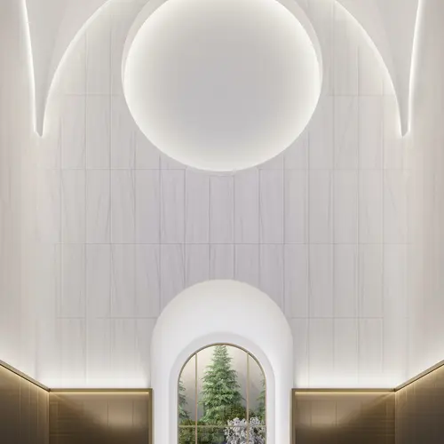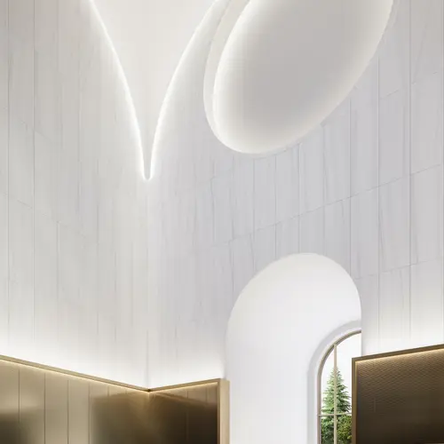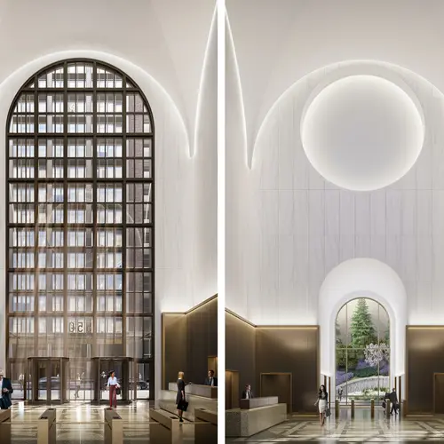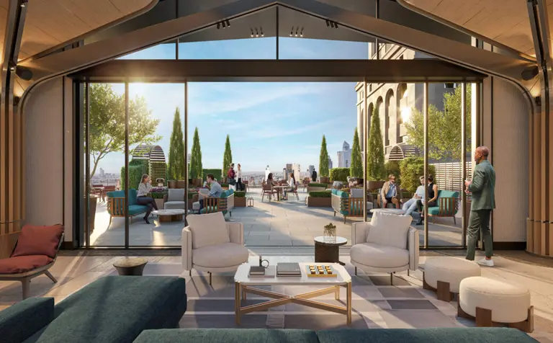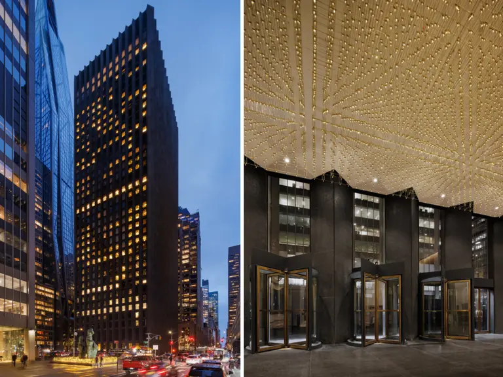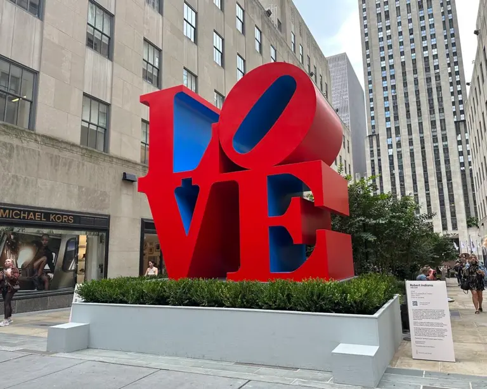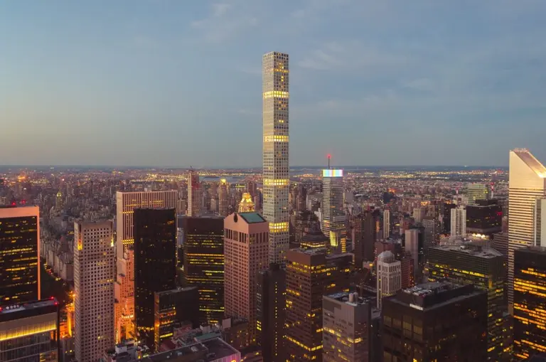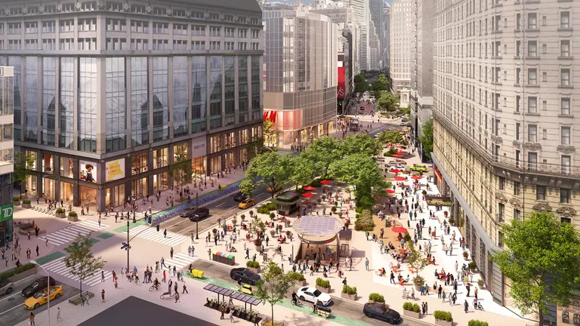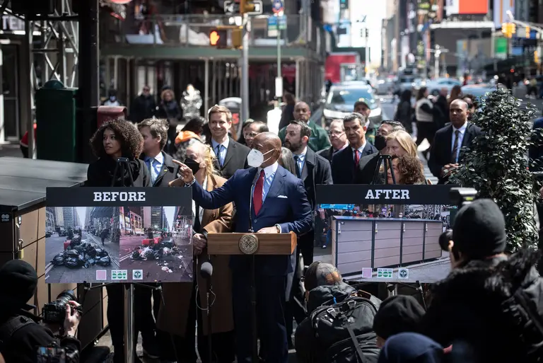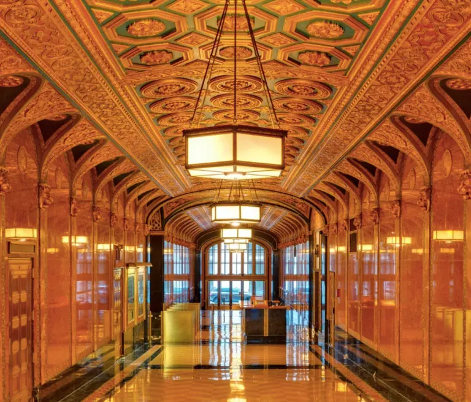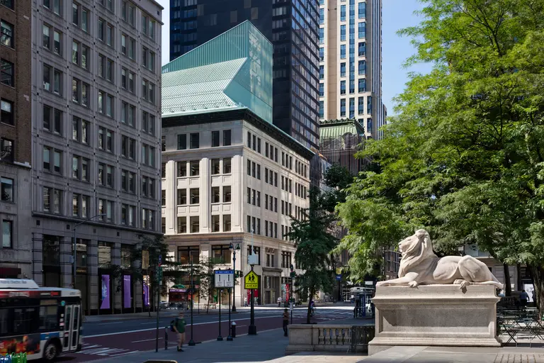New lobby renderings revealed for Phillip Johnson’s 550 Madison Avenue
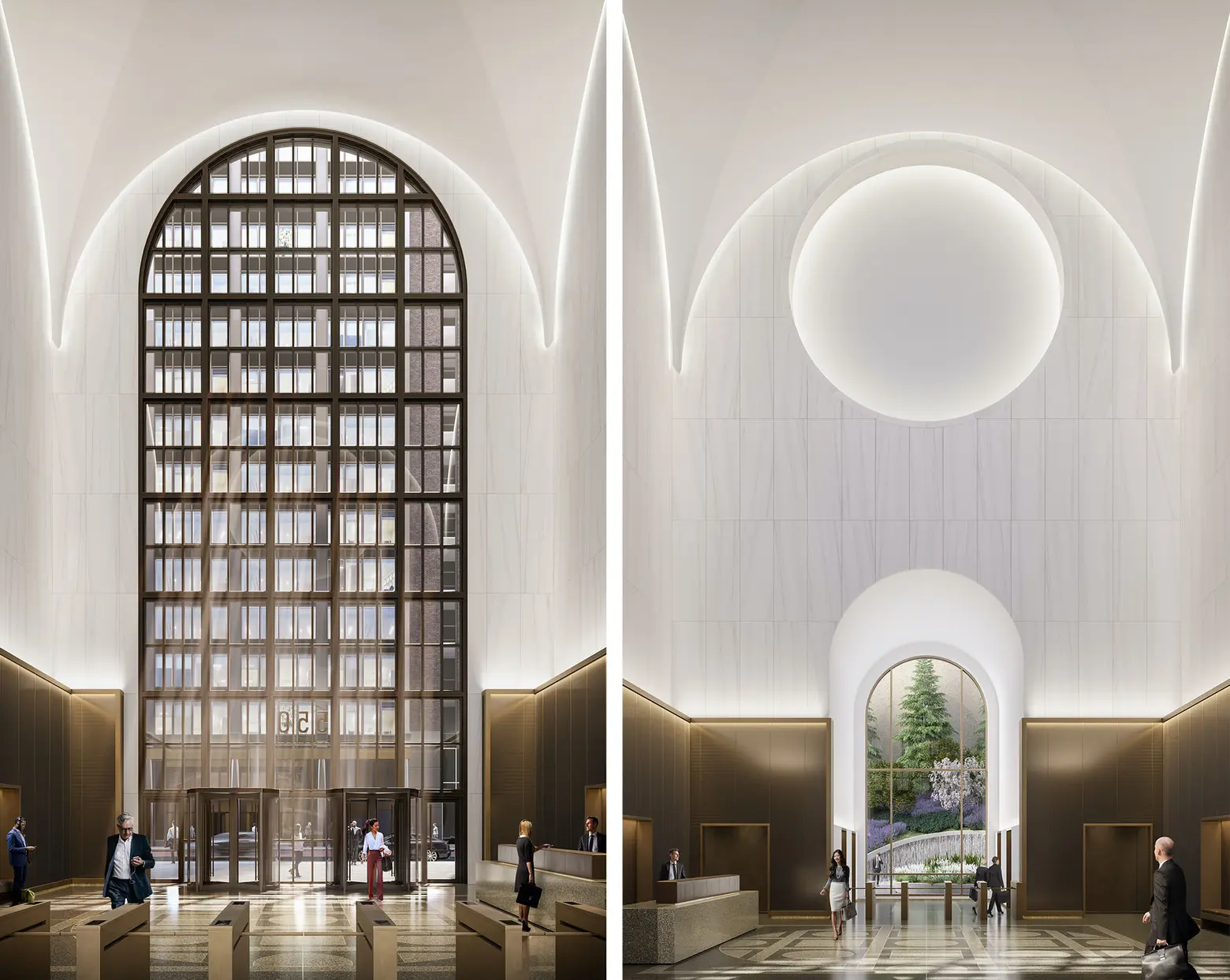
All renderings courtesy of Gensler
It’s been two years since developers unveiled their plans for a $300 million renovation of 550 Madison Avenue, helmed by architecture firm Snøhetta. Built in 1984 to the designs of Philip Johnson and John Burgee, the 647-foot building was the world’s first postmodern skyscraper. After several revisions, the renovation plans were approved by the LPC in February, and now, developer the Olayan Group has revealed the first renderings of the lobby. Most notably, the interior designs respect the 110-foot arched entryway and vaulted ceilings and add a window overlooking the proposed new public garden in the rear arcade.
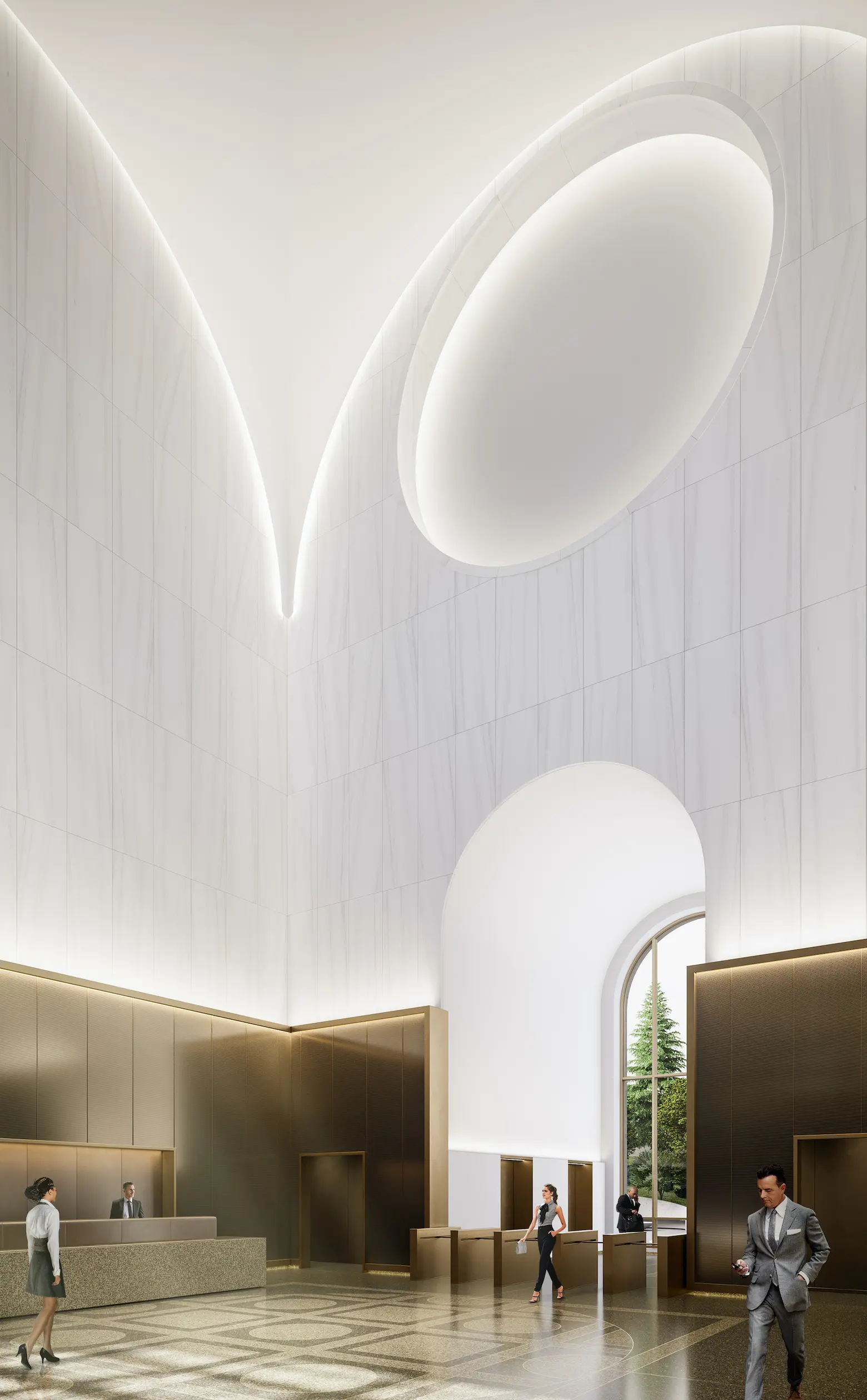
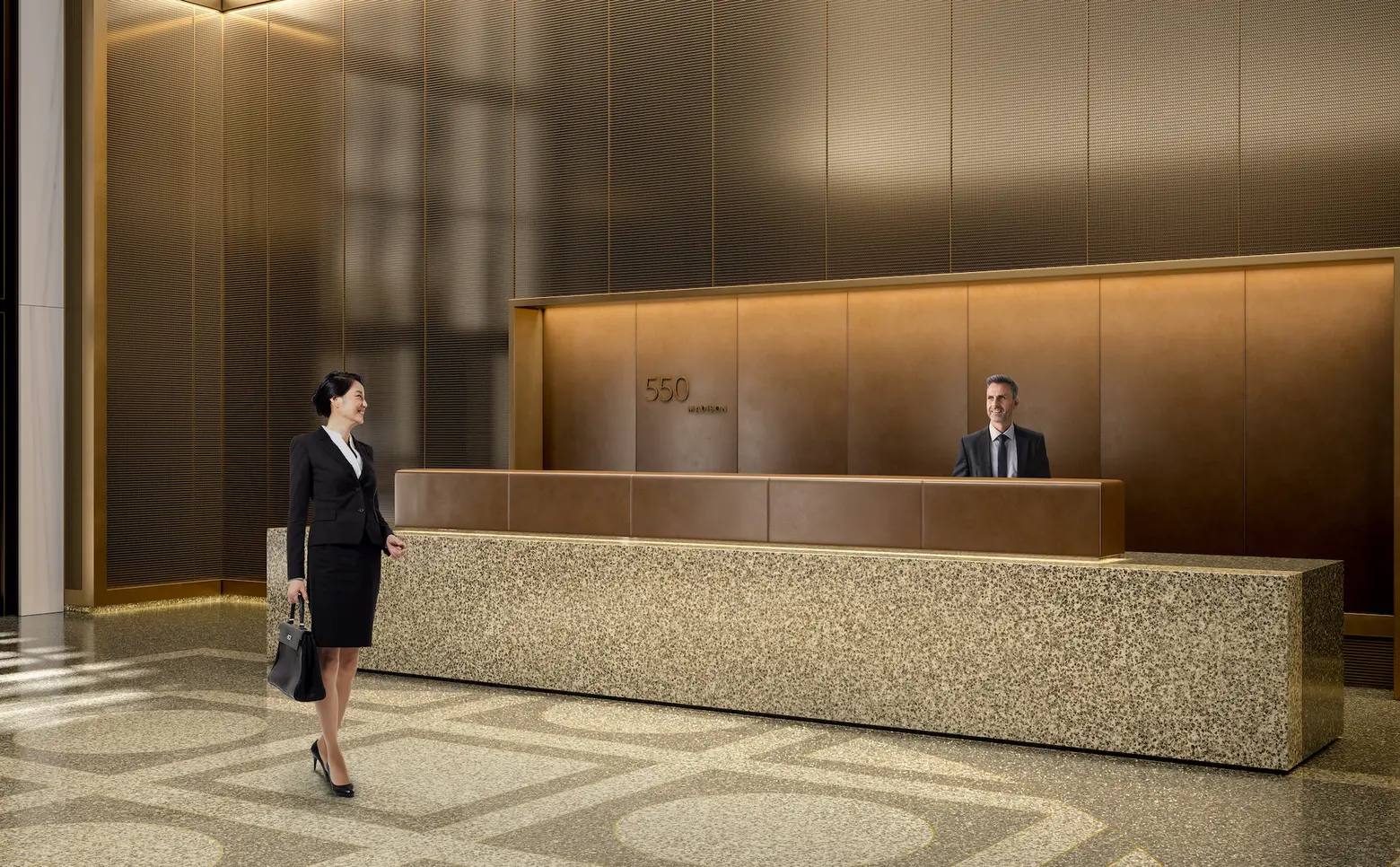
When Philip Johnson designed the tower, it was known as the AT&T Building and served as the company’s headquarters. In the early ’90s, Sony moved in, and it became known as the Sony Tower. In 2016, Olayan bought the then-vacant tower for $1.4 billion from the Chetrit Group. Along with their development partners RXR Realty and Chelsfield, they quickly announced their renovation plans, which were accompanied by calls from the preservation community to landmark the building and its public interiors. The LPC did eventually vote to landmark 550 Madison Avenue but only its exteriors and not until mid-2018. By that time, demolition work had already gotten underway on the lobby.
Despite the controversy, Erik Horvat, Managing Director of Real Estate at Olayan America, said in a statement, “From the ground-floor lobby and proposed public garden to the preserved iconic Chippendale top, we are honoring 550 Madison’s legacy and ensuring its future.”
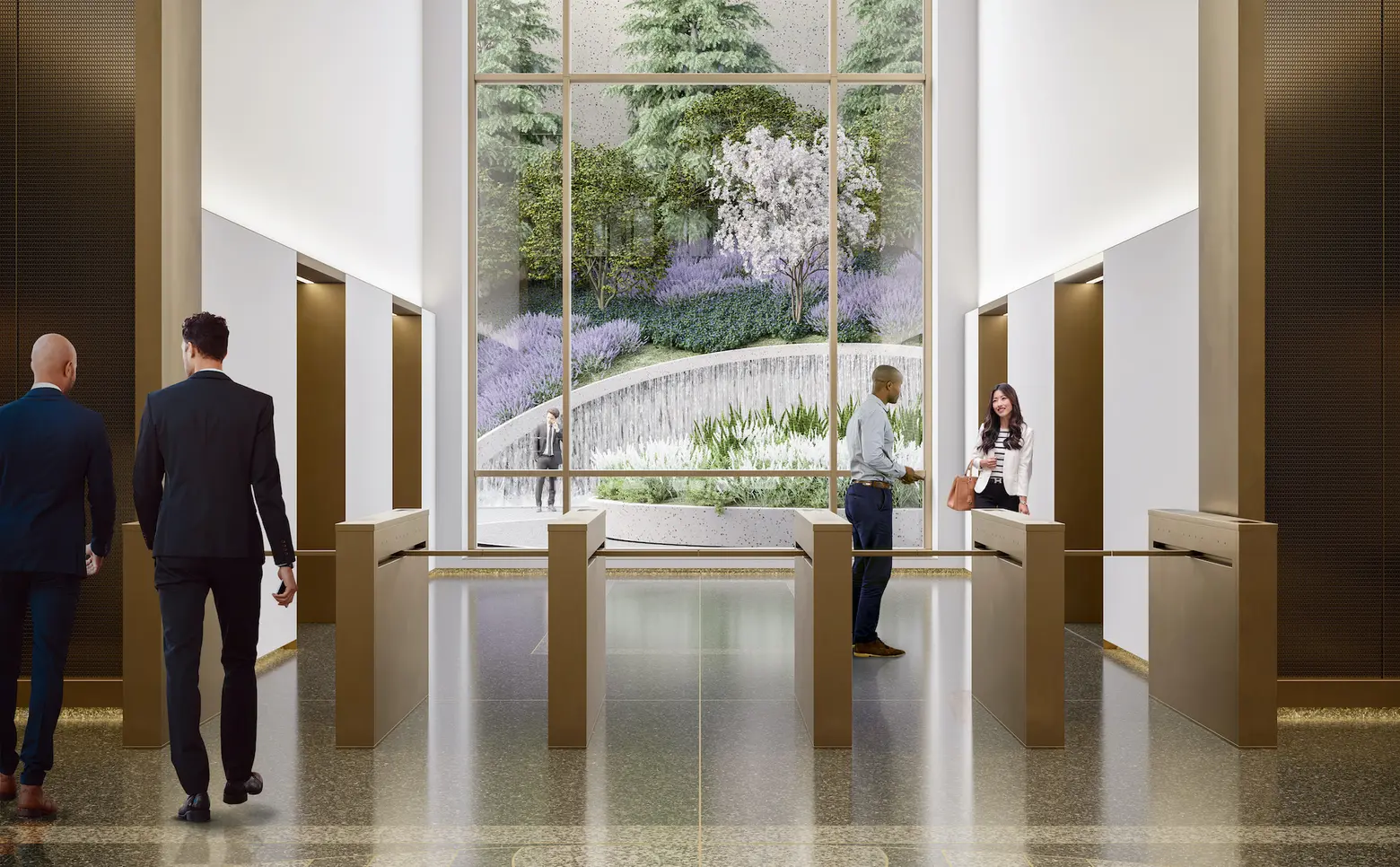
The soaring height of the lobby, which was created intentionally to fit AT&T’s 20,000-pound bronze statue “Spirit of Communication,” continues to be emphasized. Philippe Paré, Design Principal of Gensler (the firm responsible for the lobby), said, “The overall approach for the lobby design is grounded in a respect for and deference to the original Philip Johnson John Burgee design. In reimagining the space, we sought out the essence of the original lobby. The lobby’s volume and spatial proportions are maintained in their simplest, most basic form and we see the results as a powerful expression of the building’s character.”
Another factor Gensler had to take into consideration was the privately-owned public space (POPS) located at the rear of the building. Snøhetta tackled the redesign of the garden, but Gensler intentionally added a large window overlooking the outdoor space, “signaling to passersby on Madison Avenue that there is a beautiful green oasis open to the public,” as noted in a press release.
Olayan also announced that they will preserve a set of murals by Dorothea Rockburne in their original location in the seventh-floor sky lobby. This space will be a “hospitality-focused private amenity club for building tenants” that includes food and beverage options, lounges, shared workspaces, and fitness and wellness areas. The 30-by-29-foot site-specific paintings were added by Sony in 1994. When news of the renovation broke, the art world was also concerned about the fate of the murals, but Rockburn herself has said she is “thrilled” that her paintings “will be preserved and integrated into [the building’s] future,” adding that “Olayan’s plans will ensure my site-specific works are exposed to even more people for generations to come.”
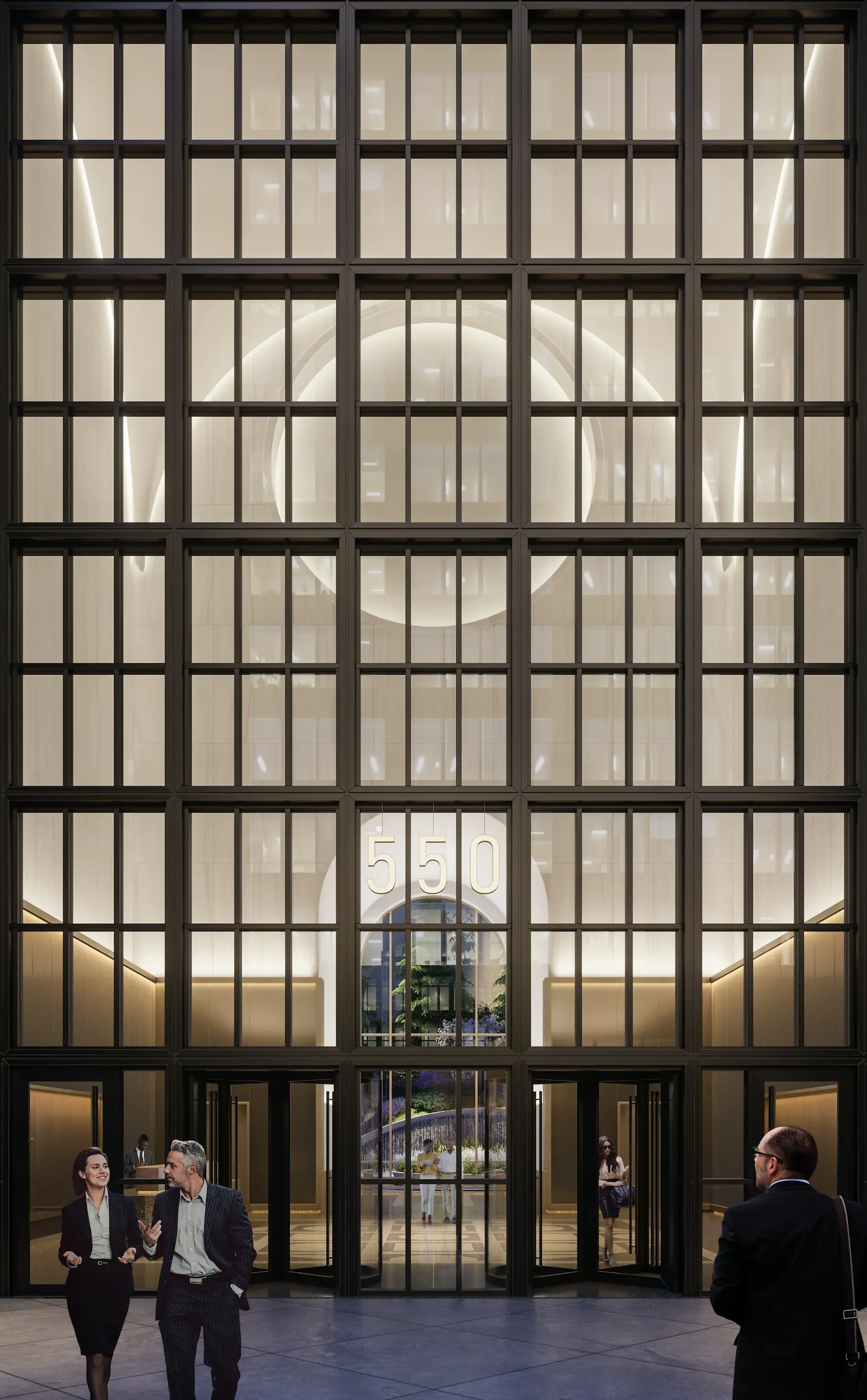
When 550 Madison reopens in 2020, it will function as a multi-tenant building for the first time.
RELATED:
- Landmarks approves Snøhetta’s new designs for Phillip Johnson’s 550 Madison Avenue
- Preservationists, architects urge LPC to landmark Philip Johnson’s AT&T Building
- Robert A.M. Stern joins fight against Snøhetta’s plan to renovate Philip Johnson’s AT&T Building
All renderings courtesy of Gensler
