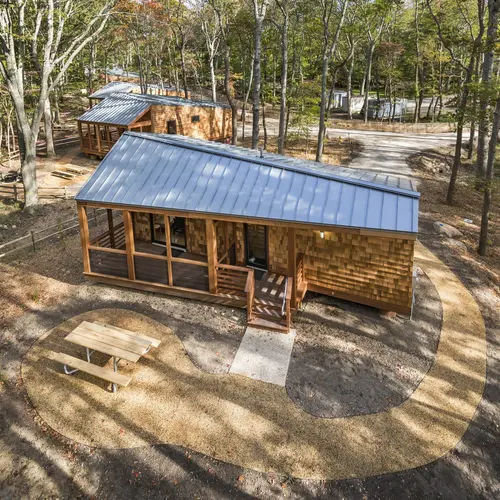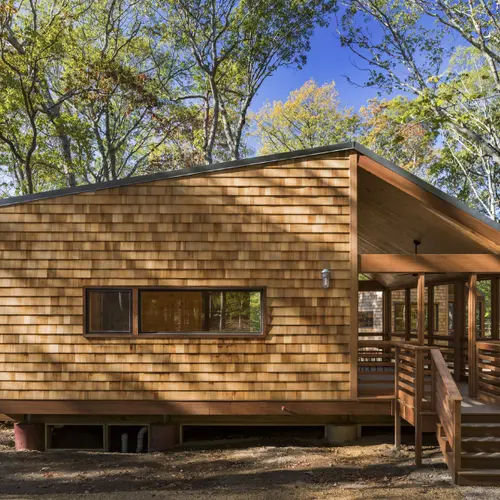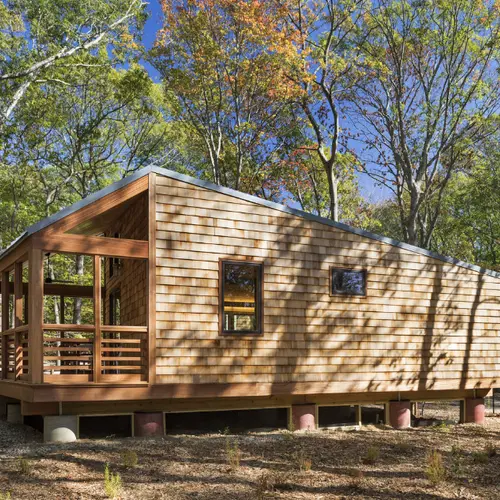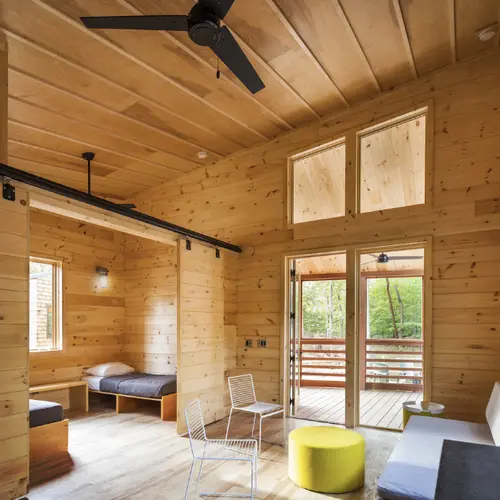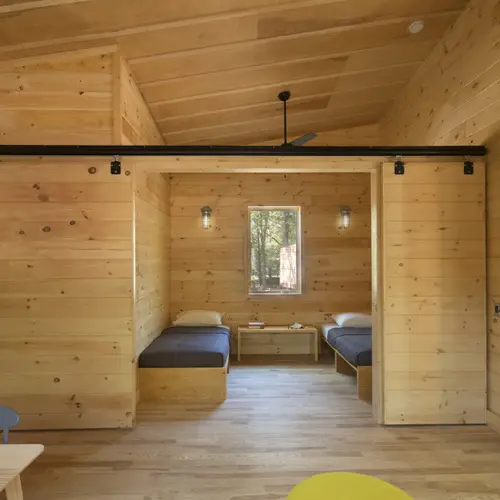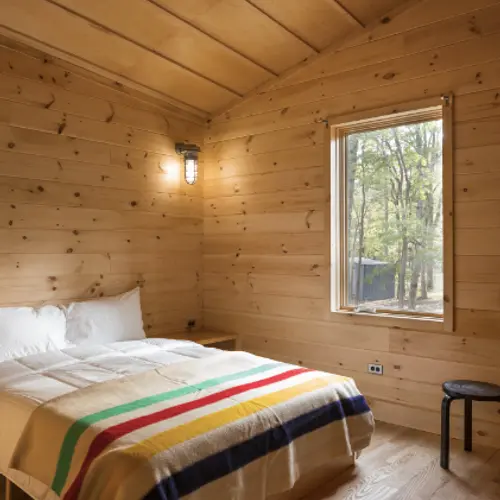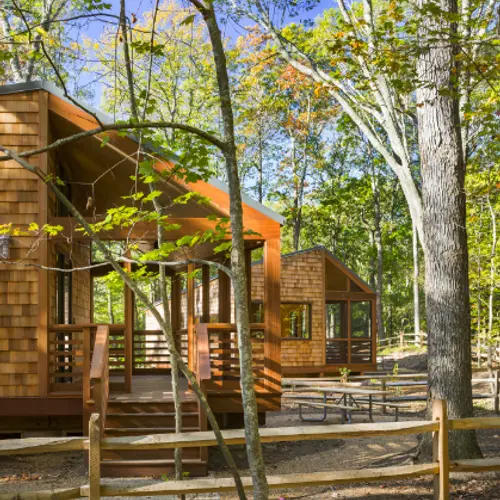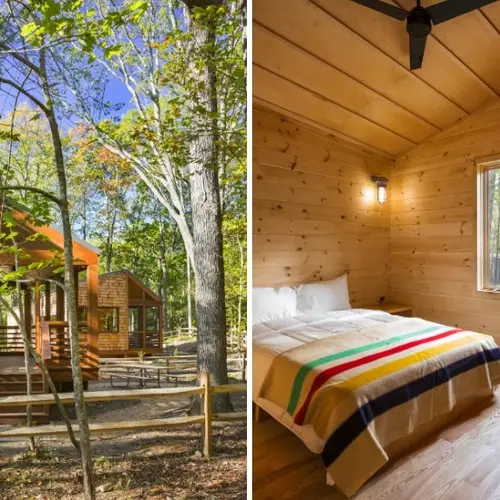New Long Island camping cabins bring modern, affordable design to state parks
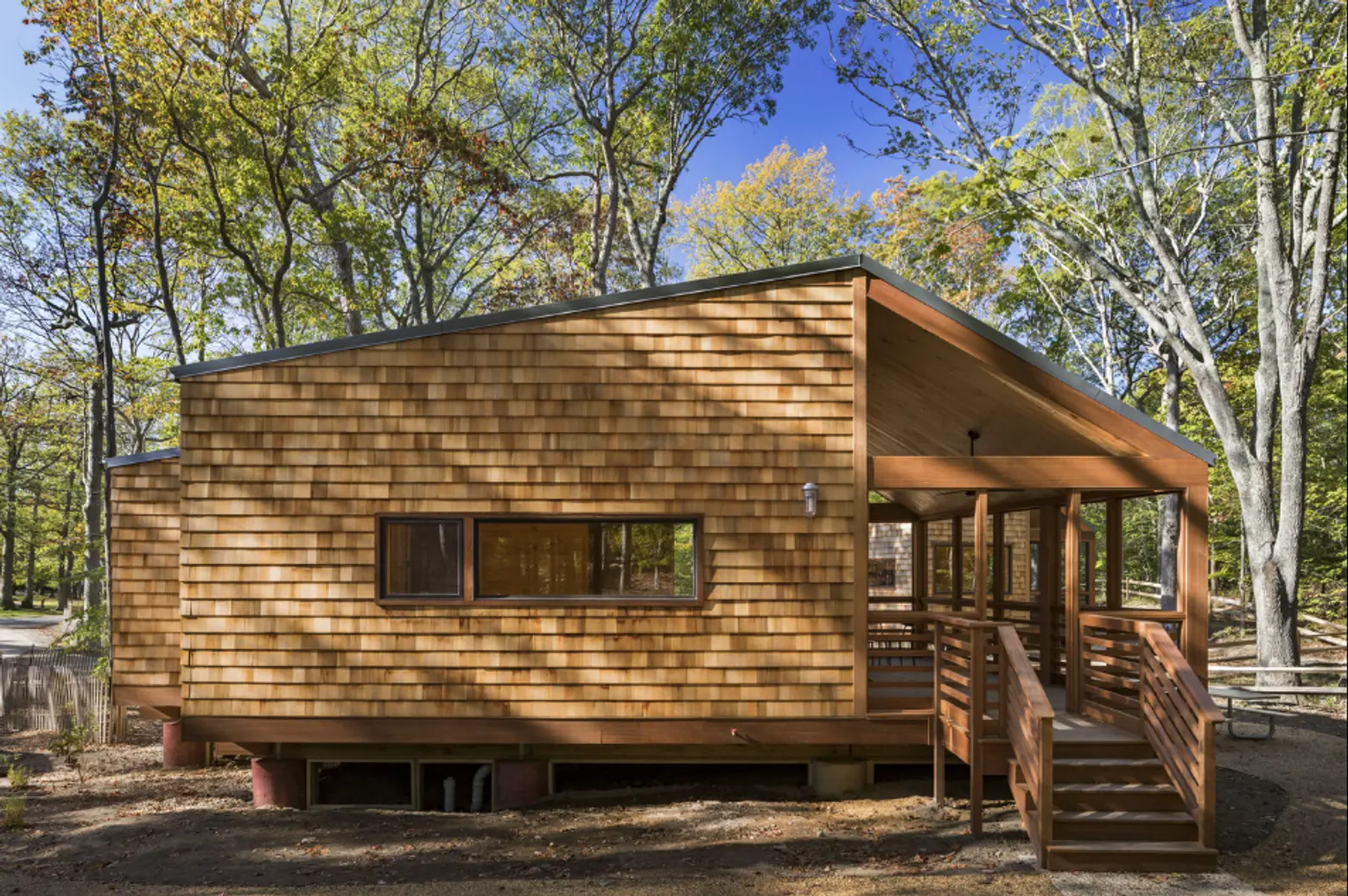
Photos by Albert Vecerka/Esto for WXY
Photos by Albert Vecerka/Esto for WXY
Aimed at bringing new visitors to the state’s parks, the NY Parks 2020 initiative funded a $9 million project that created the first vacation cabins and cottages to offer accommodations in Long Island’s Wildwood and Heckscher State Parks. The architecture firm WXY, headed by Claire Weisz, was chosen to design the new cabins. The first of these, 10 cabins ranging in size from 670 to 784 square feet, became available to rent on Memorial Day weekend. They represent an unusual attempt to introduce modern creative design where we traditionally find rudimentary and rustic construction while providing high quality, affordable accommodations for park visitors.
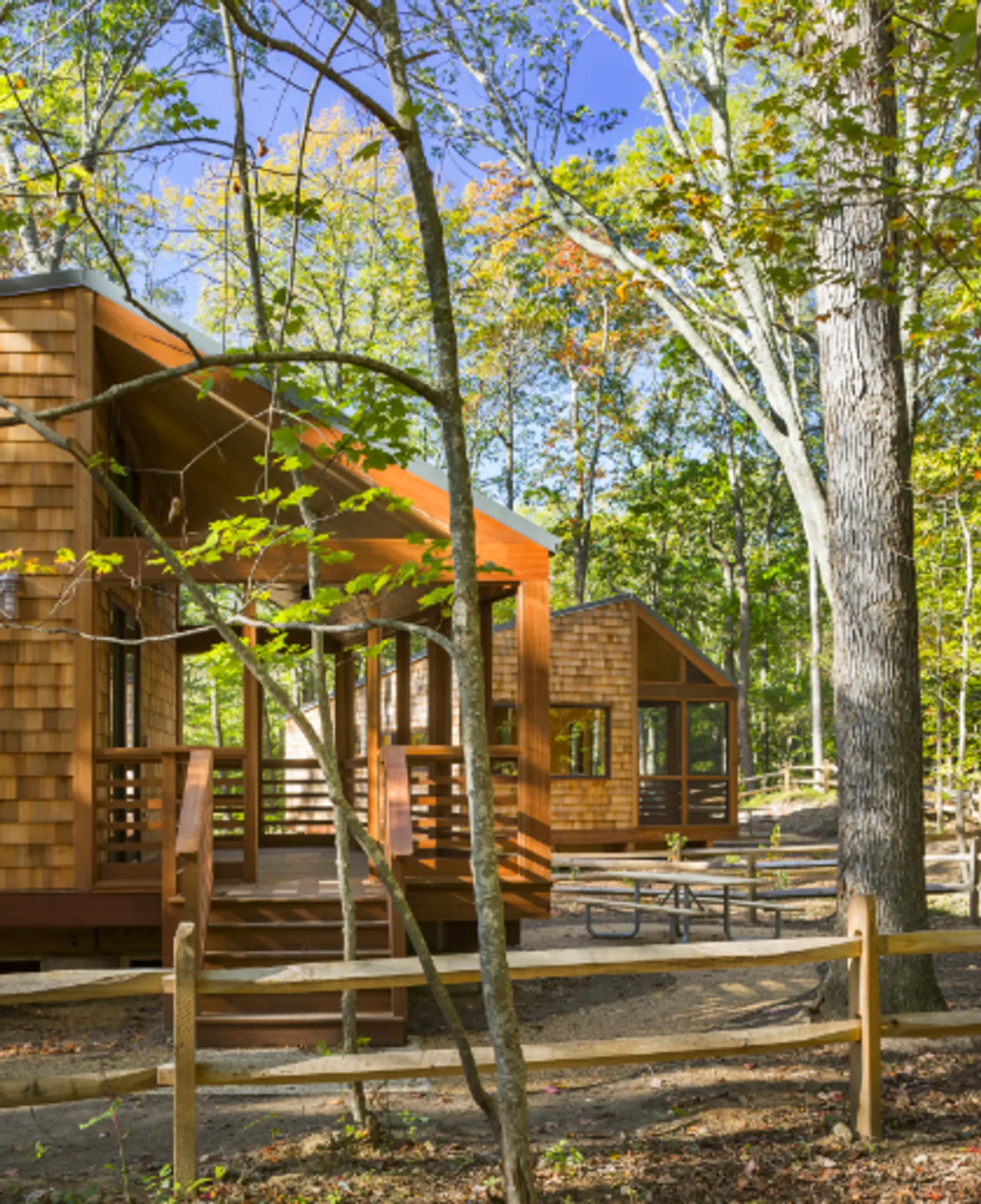
The new cabins come in one- and two-bedroom configurations. Exteriors feature materials like cedar shingles, reclaimed mahogany trim, and metal roofing.
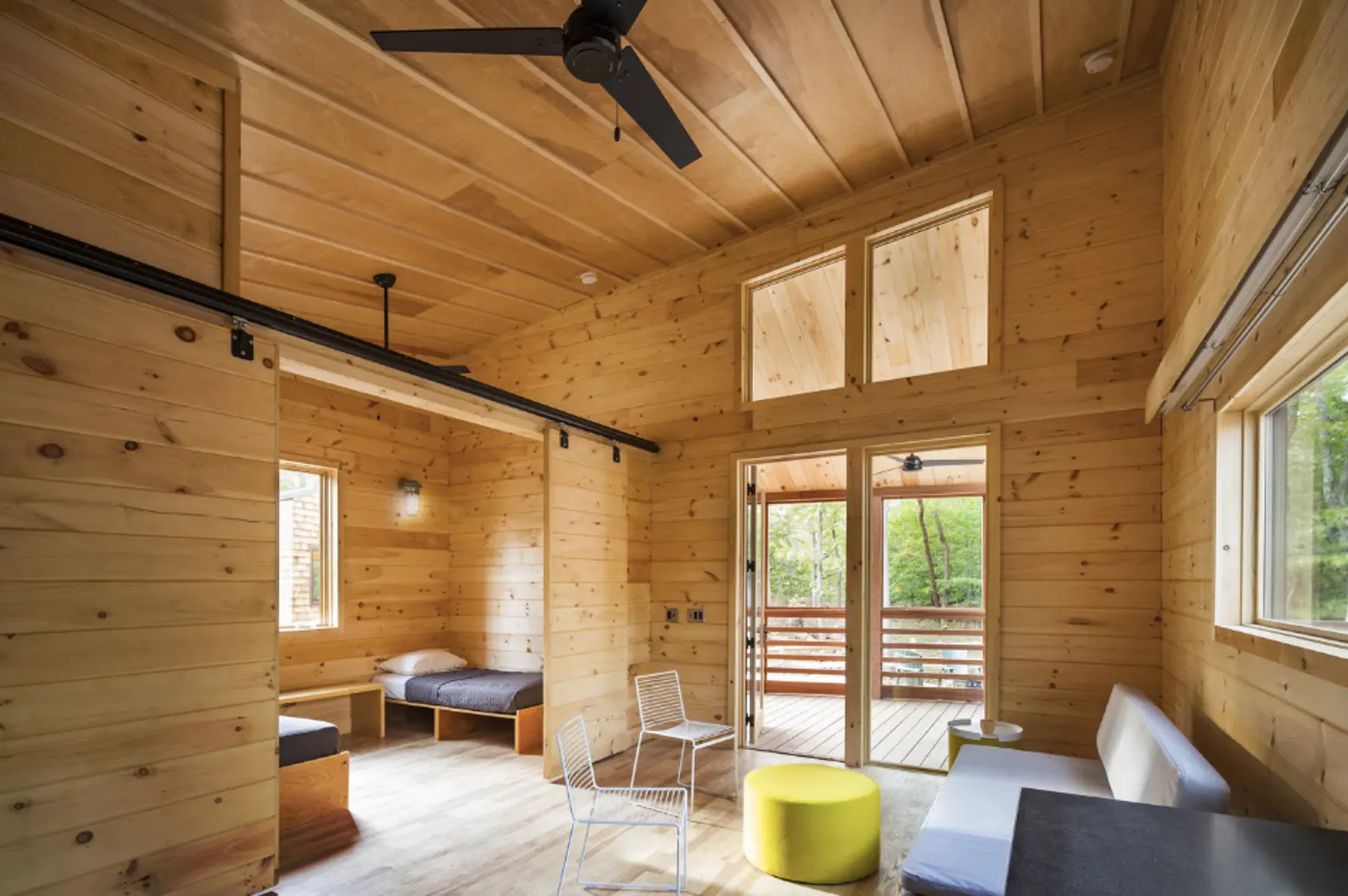
Inside, the cabins are bright with plenty of natural light. In addition to bedrooms, the pared-down but lovely structures offer a bathroom, kitchenette, screened outdoor porch and furnishings. Interior walls and floors are designed with unfinished natural wood. Floors are made from ash plank; walls feature eight-inch-wide tongue-and-groove knotty pine boards nailed directly to the studs. Ceilings feature birch plywood board-and-batten construction.
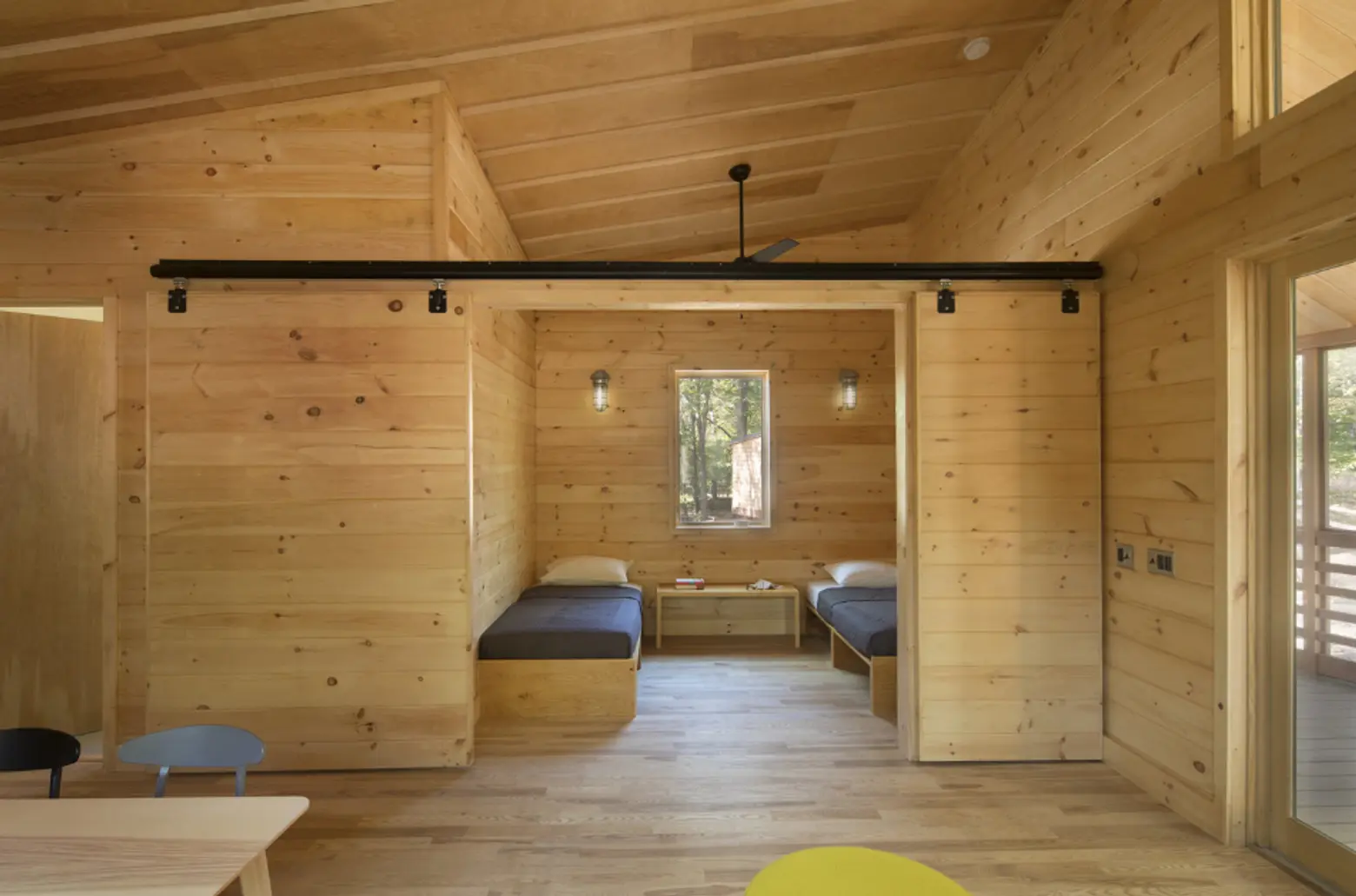
In two-bedroom units, the kitchen/living area is 12 feet wide by 23 feet long; a barn door to the second bedroom slides open to enlarge the communal space during the day. The living area of the one-bedroom variation is just 12.5 feet by 16 feet but opens onto a screen porch for additional square footage. Kitchens are equipped with a sink, refrigerator, microwave and electric range cooktop with oven and feature Corian countertops. Bathrooms are fully accessible with zero-entry showers.
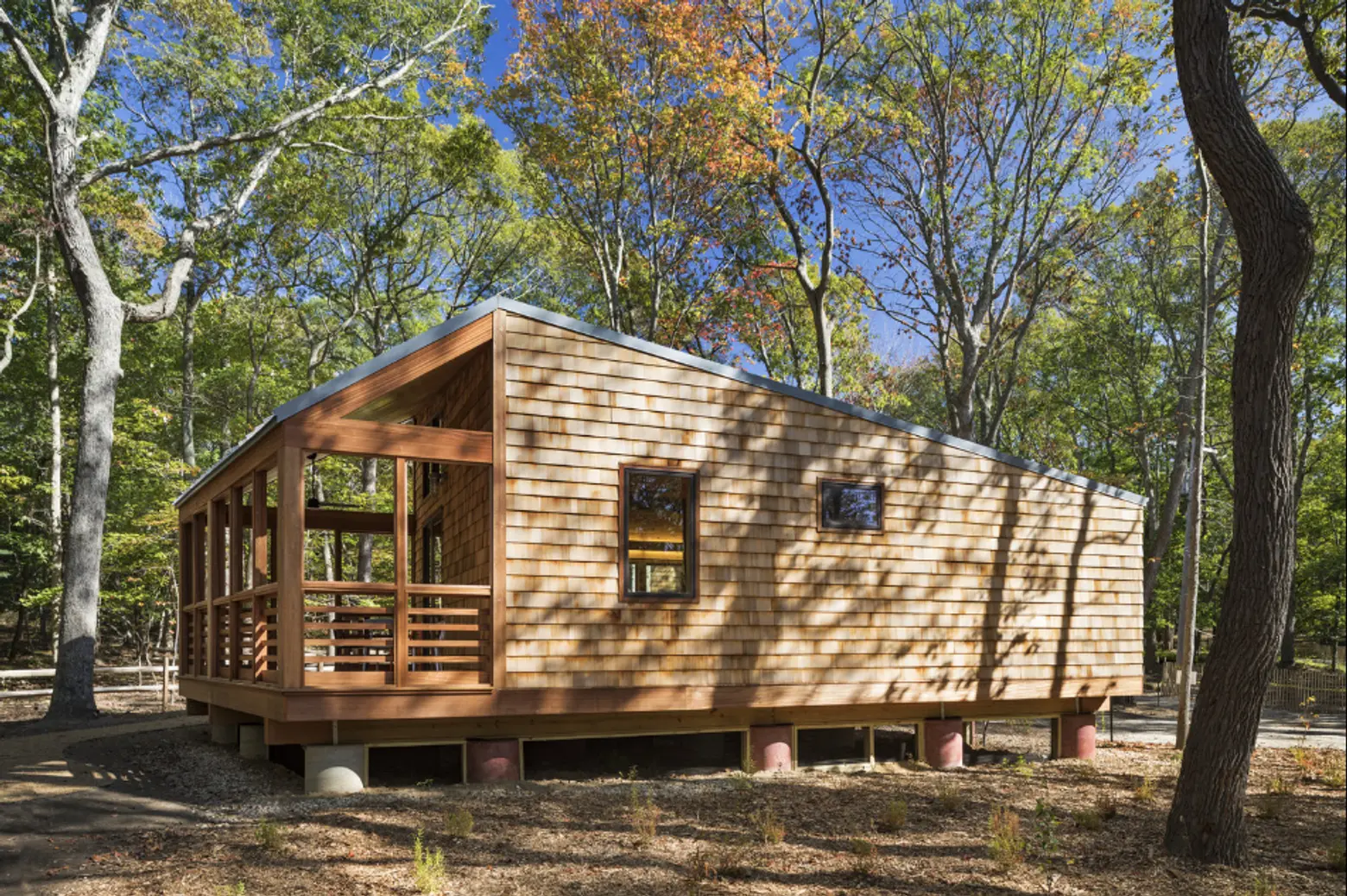
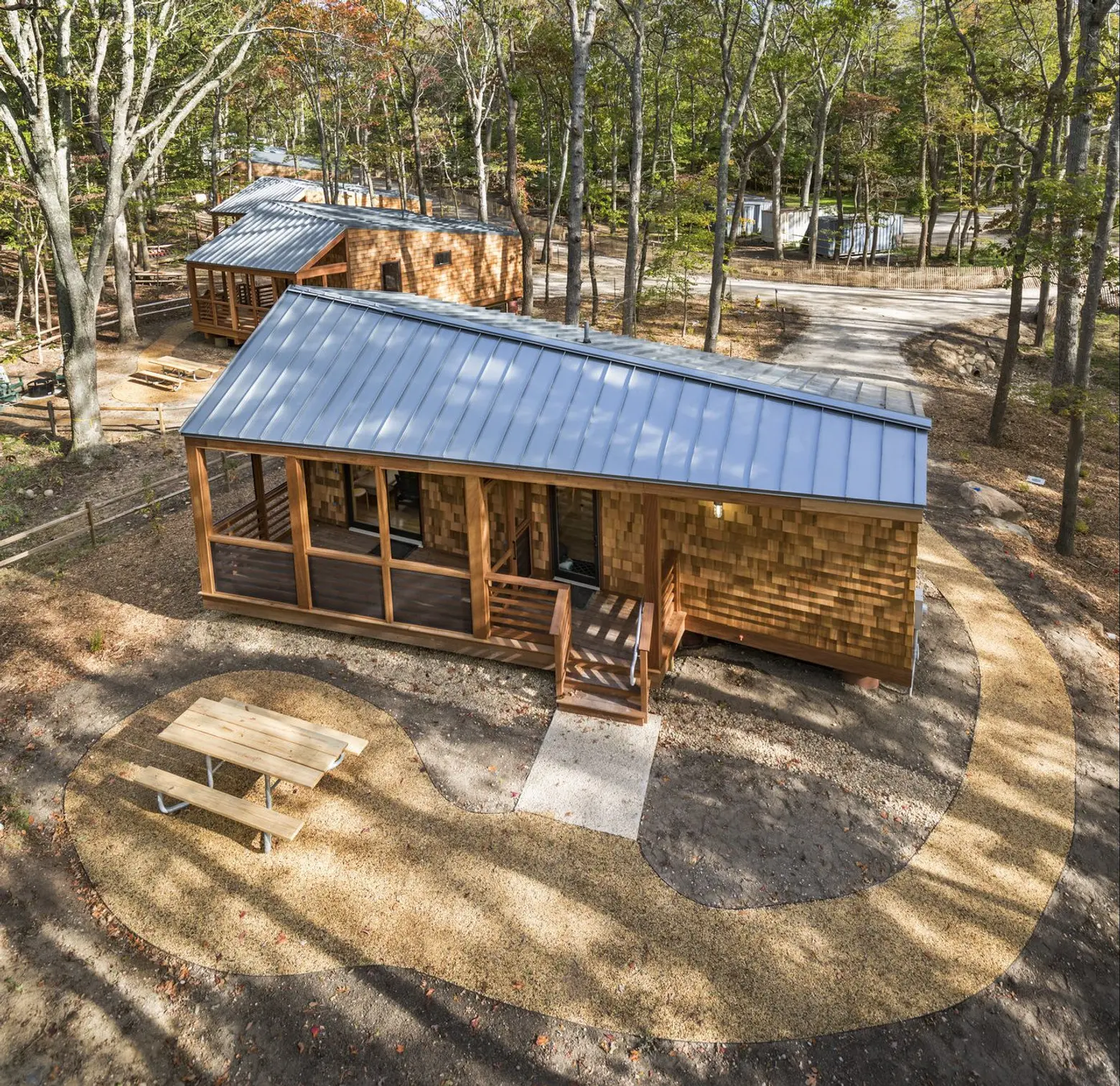
Irregularly-pitched roofs emphasize the site’s terrain when the cabins are viewed from the outside, and help define living spaces within. For each cabin, the low point in the roofline shelters the master bedroom; the quietest space is also the most private.
RELATED:
- Three tiny beach cabins are up for rent on NY Harbor this summer
- 10 glorious glamping sites near New York City
- Go camping among the trees in this $195/night treehouse in Upstate New York
- Bjarke Ingels reveals off-grid tiny house in the Catskills
Photos by Albert Vecerka/Esto for WXY
