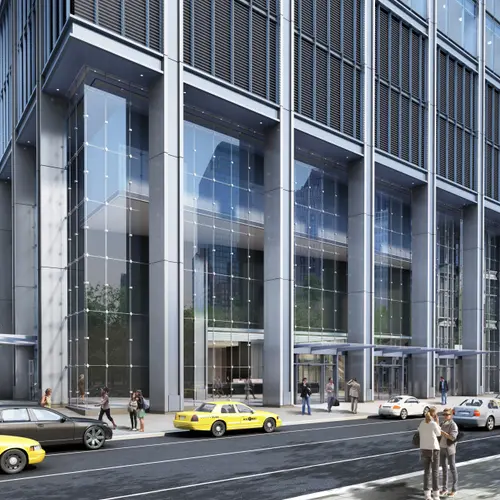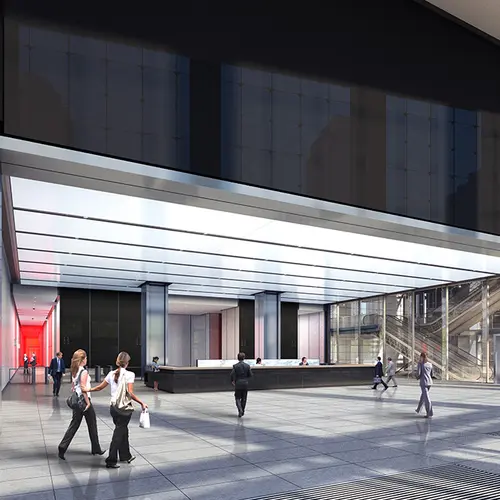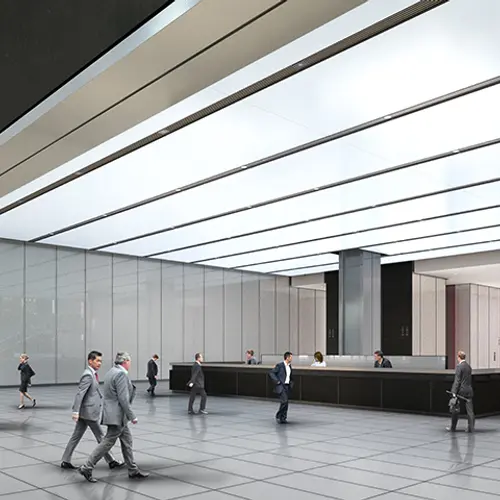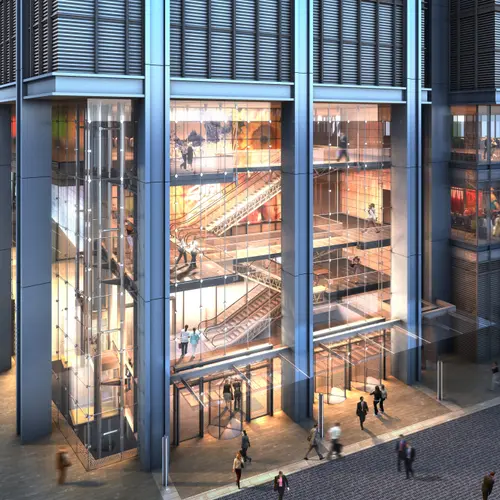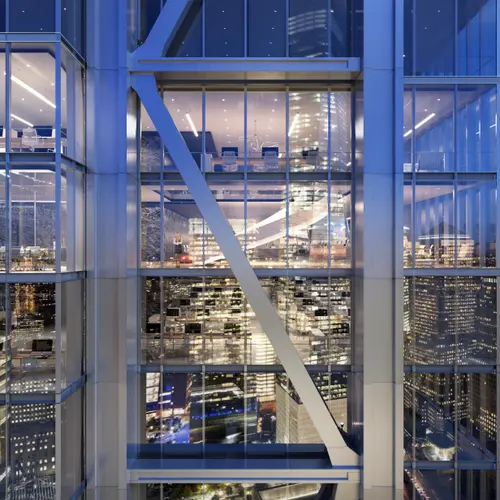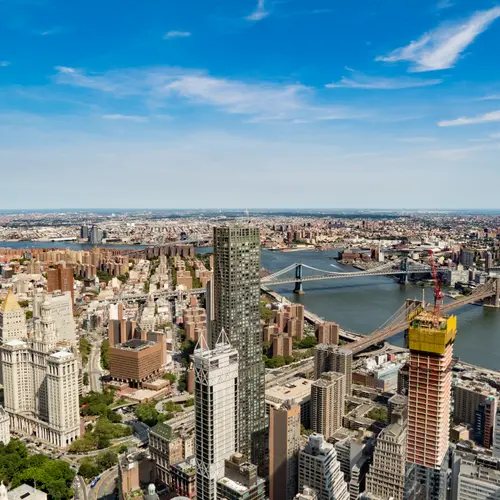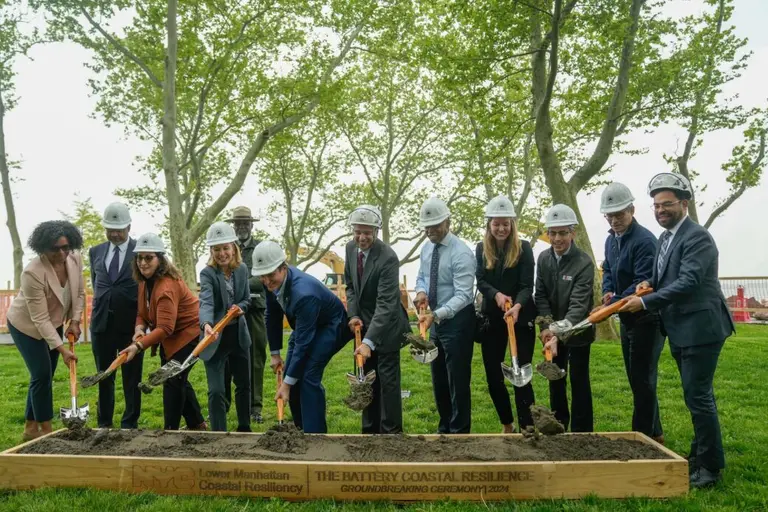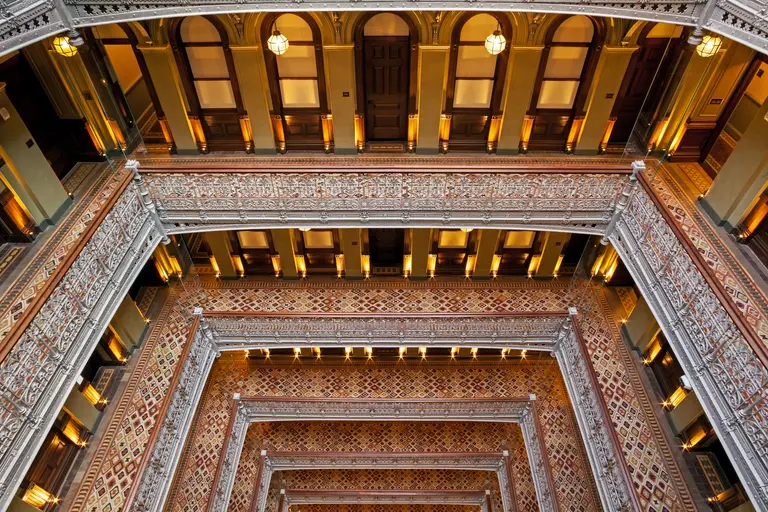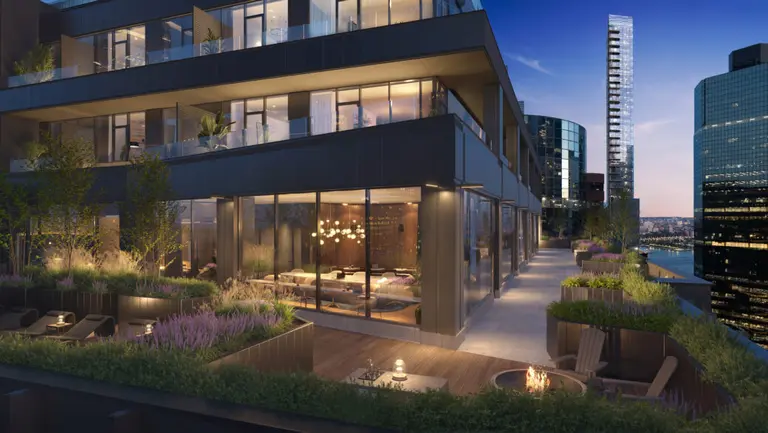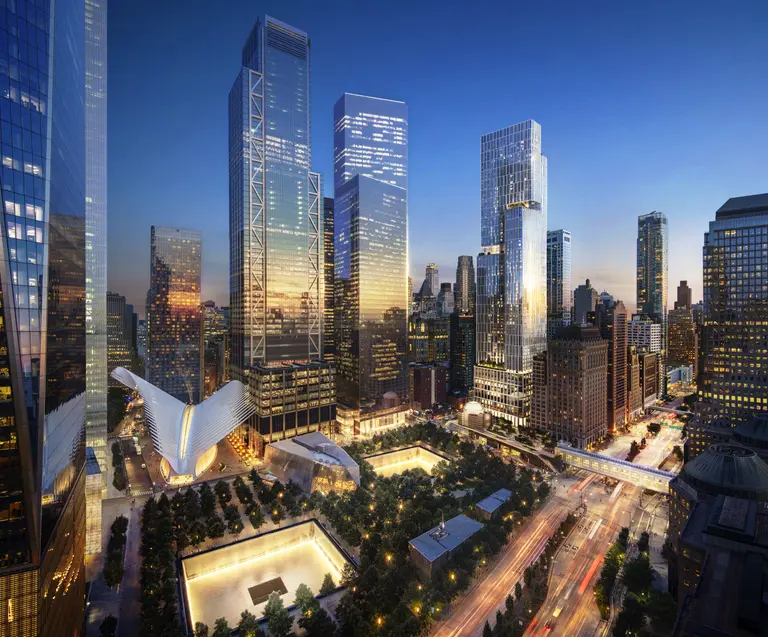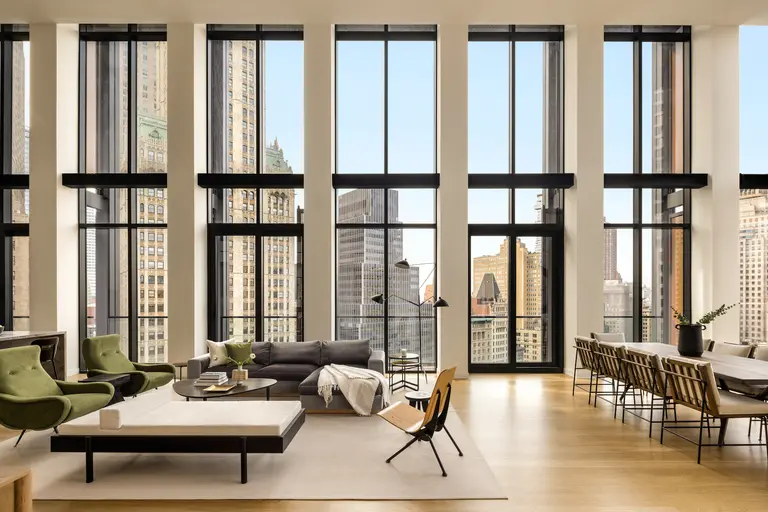New looks for 3 World Trade Center ahead of June opening

Photo via Silverstein Properties
Less than two weeks ago, developer Silverstein Properties released a pair of renderings of 3 World Trade Center’s huge outdoor terrace, not only the first outdoor terrace in the WTC complex but the first and tallest private outdoor terrace in all of Lower Manhattan. Today, a fresh batch of views, these of the 1,079-foot-tall, 80-story building’s exterior and interior, also come with a new list of superlatives. Designed by Rogers Stirk Harbour + Partners, 3 WTC will be the fifth tallest building in NYC, the only building in the world with a three-sided cable net wall, and the first building in the world with an annealed glass exterior.
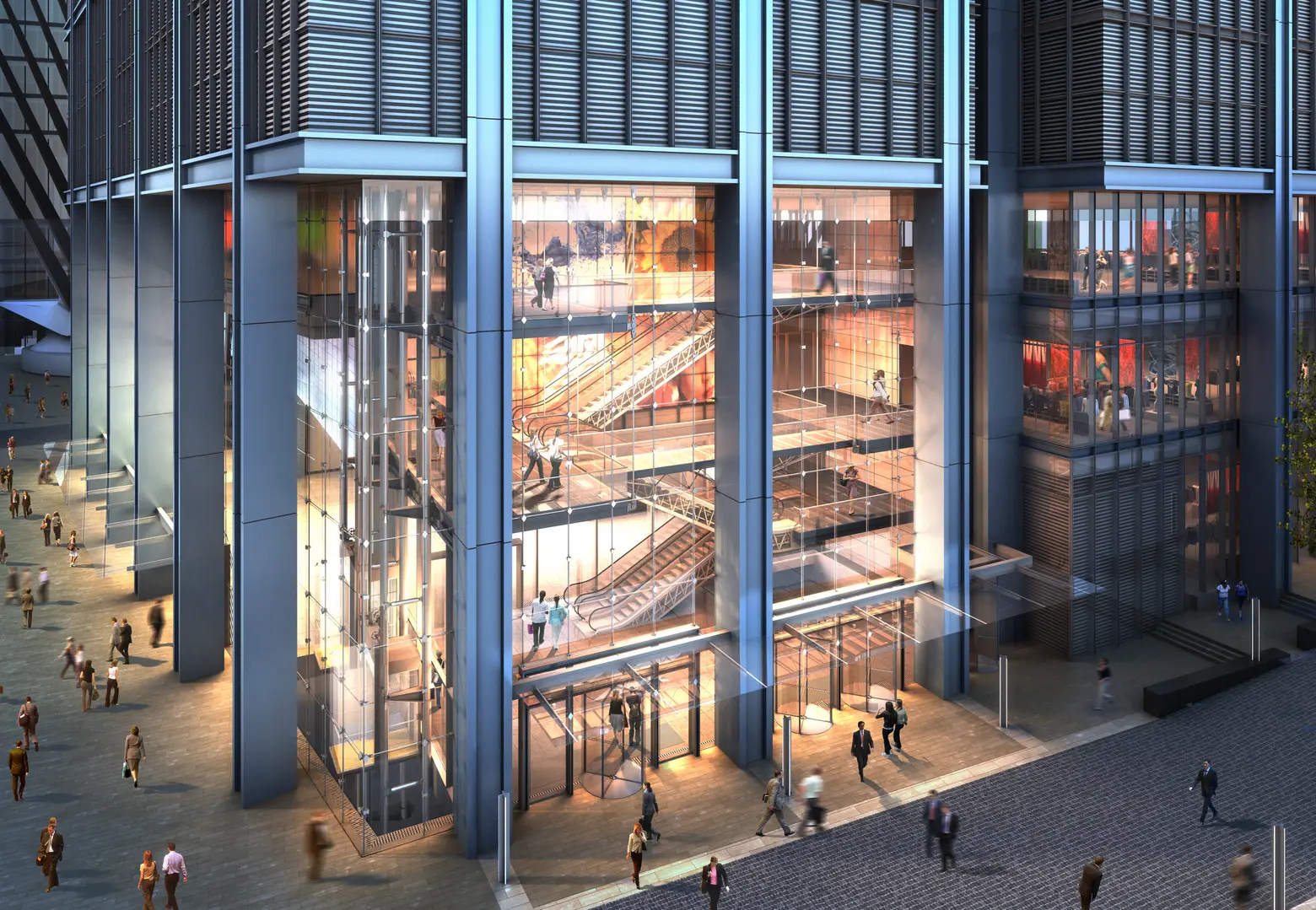
The building at 175 Greenwich Street will have 2.5 million square feet of office space and 300,000 square feet of retail space in the base. The tower was designed so that its upper-level floors straddle the floors below it, giving the structure a distinct interlocking look.
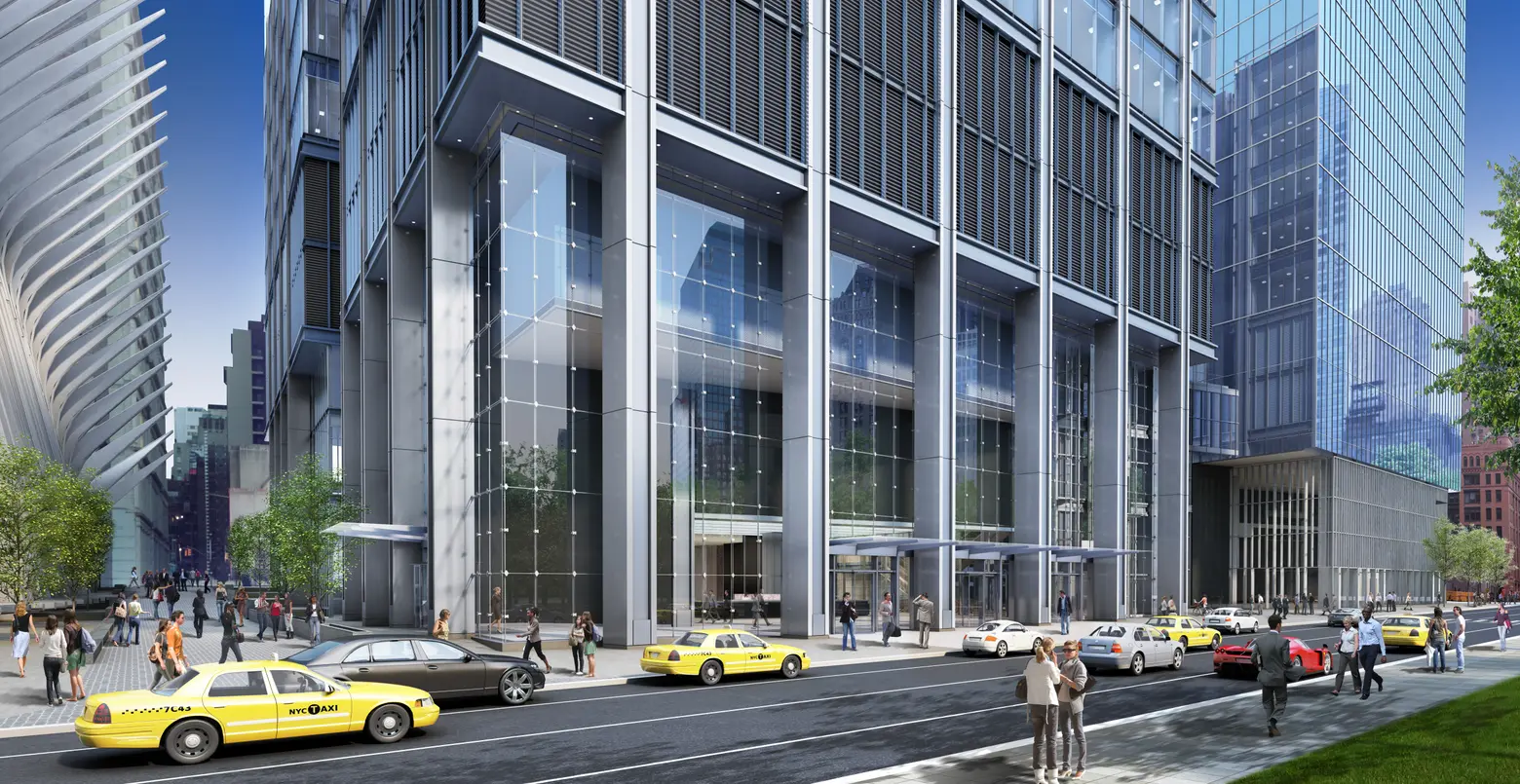
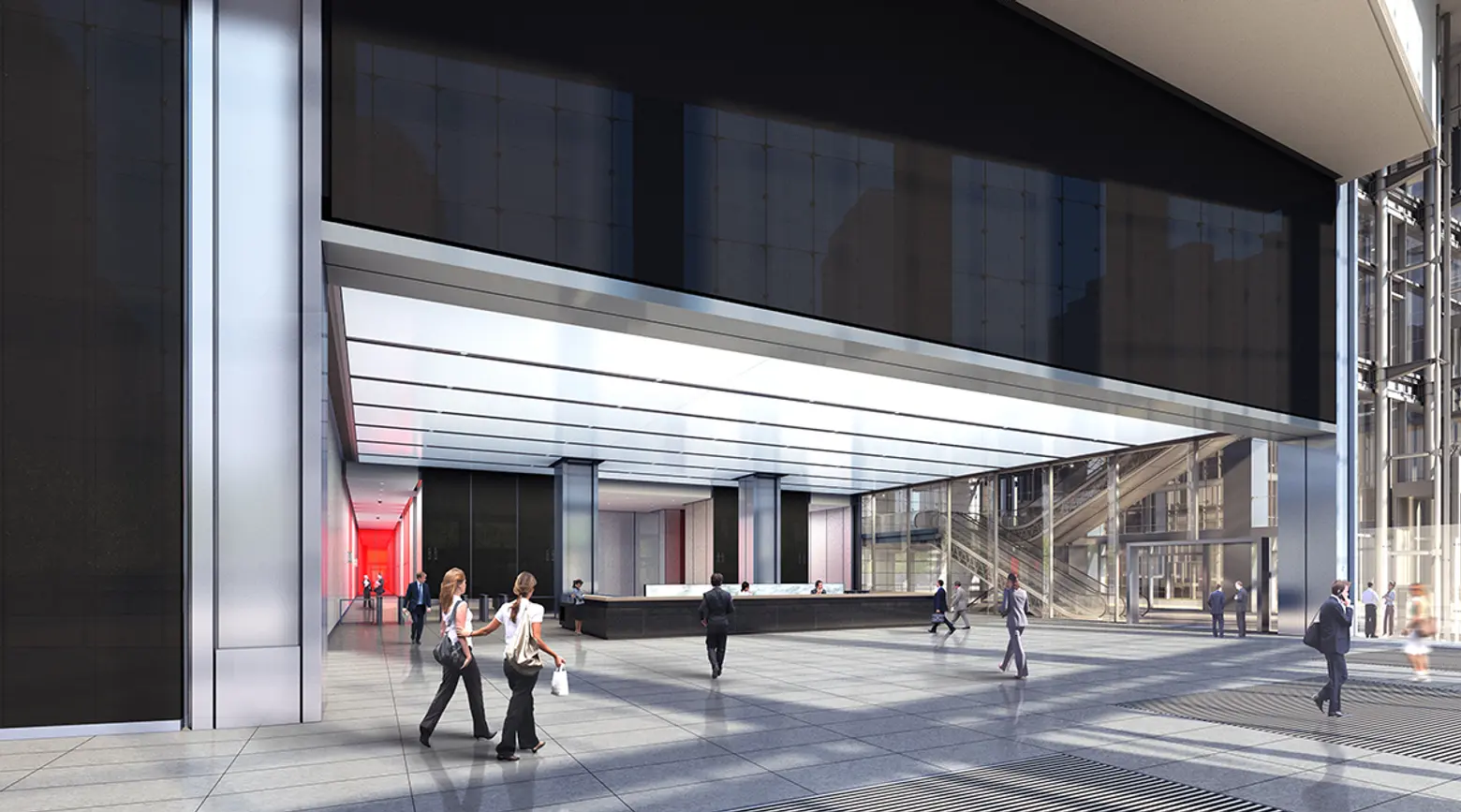
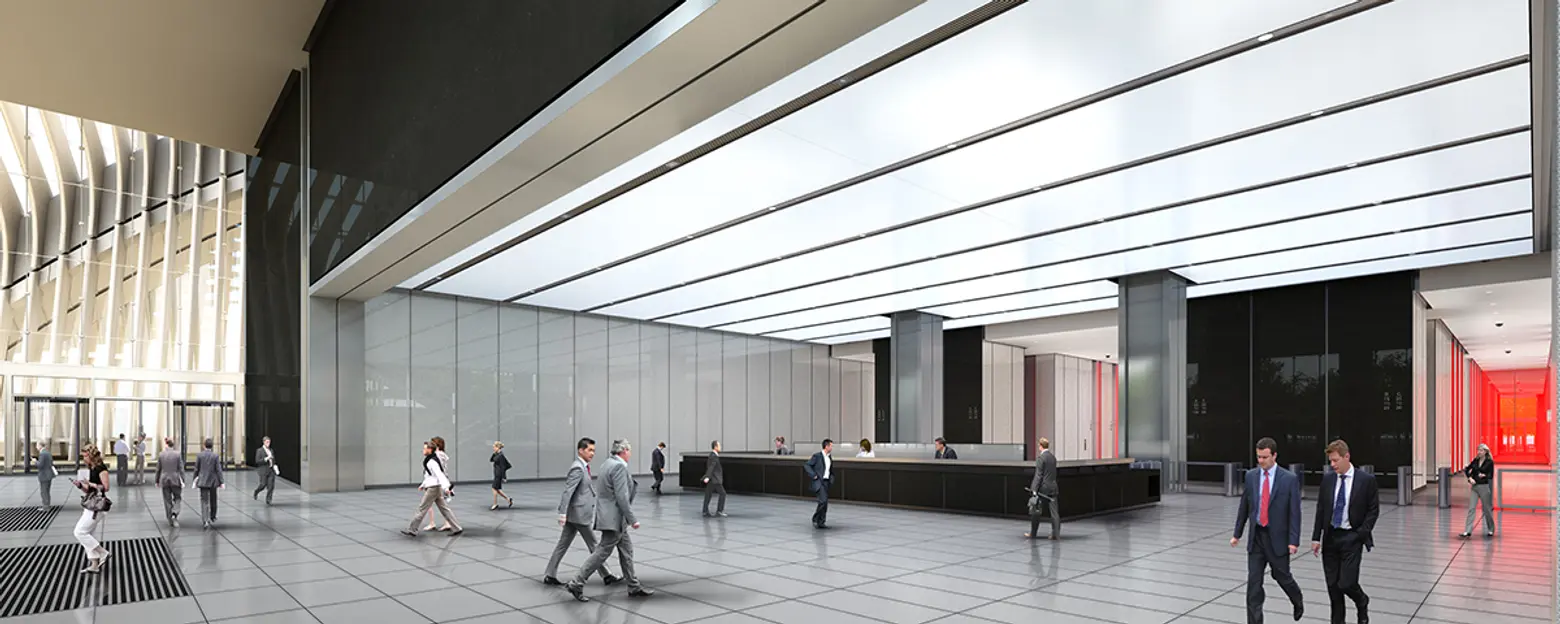
The three-story, 62-foot lobby features Sardinian white granite floors with a honed finished in Italy, black granite details, and pops of a signature red color. From the lobby, visitors will have perfect views of Memorial Park.
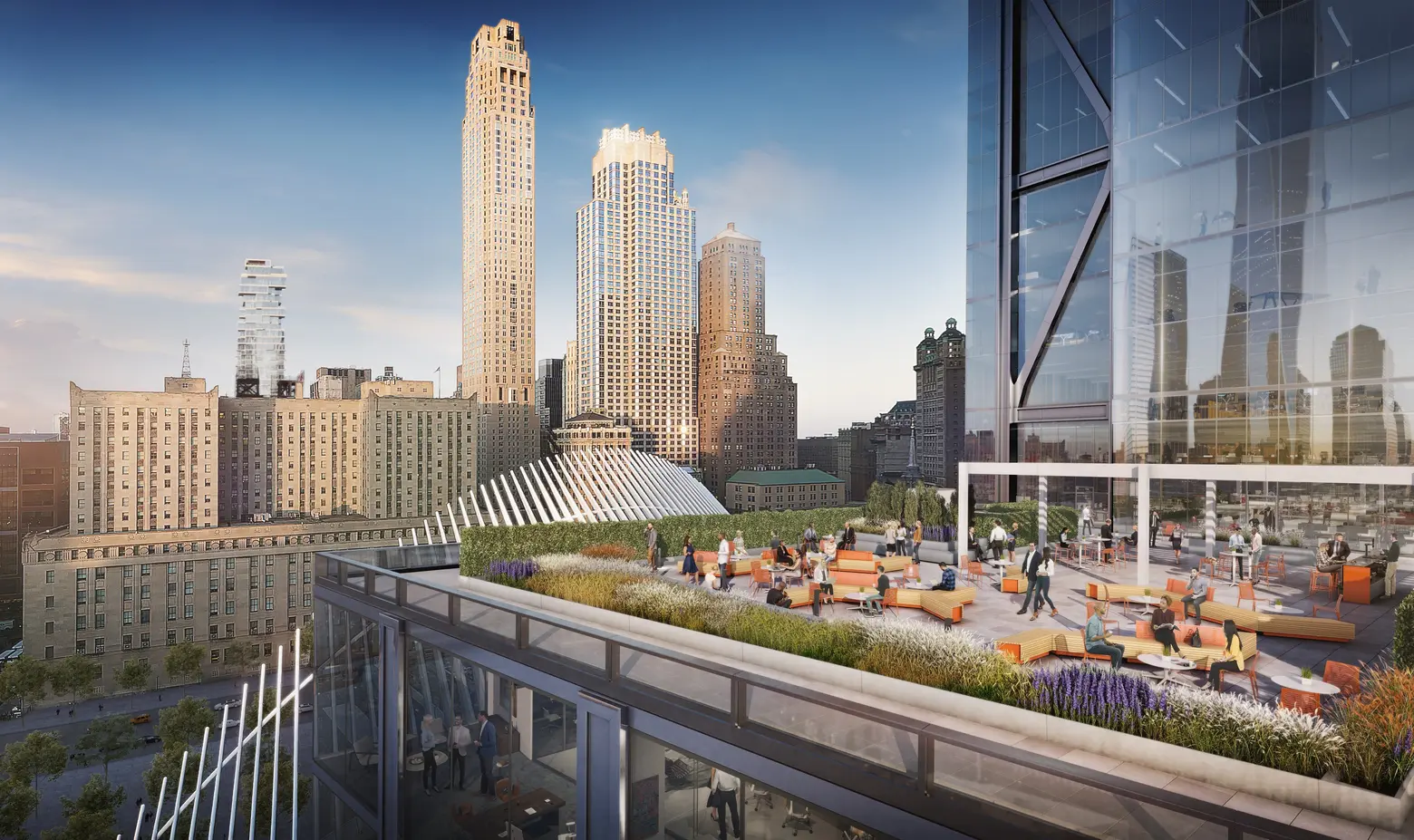
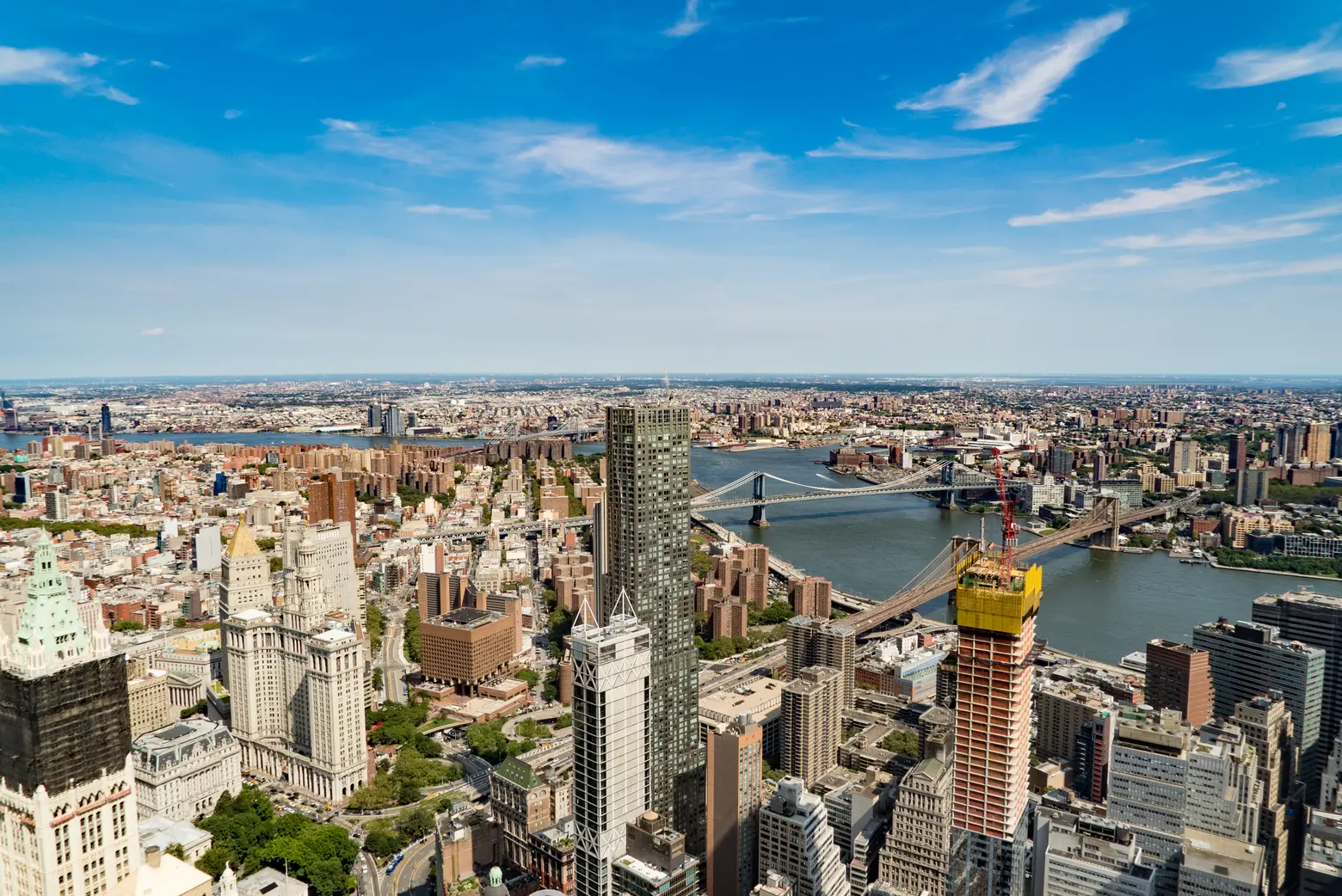
As 6sqft previously reported, “All tenants of 3WTC will have access to at least 5,500 square feet of open terrace space. The other half of the space will belong to anchor tenant GroupM.” Designed by Ken Smith Workshop, the fully landscaped outdoor space will provide views of 1 WTC and the WTC Transportation Hub, as well as both rivers and the skyline.
3 World Trade Center has a planned opening in June.
Rendering via Silverstein Properties
