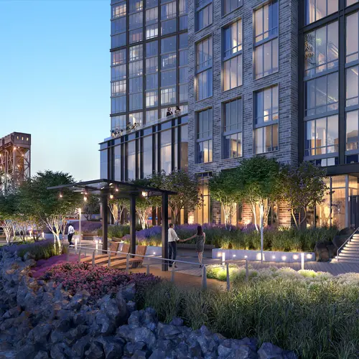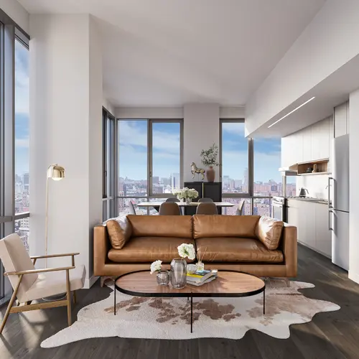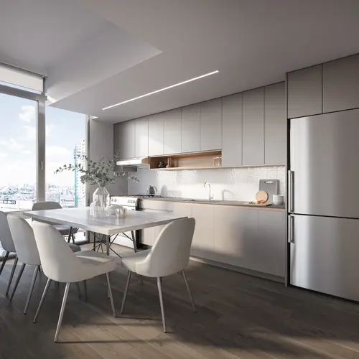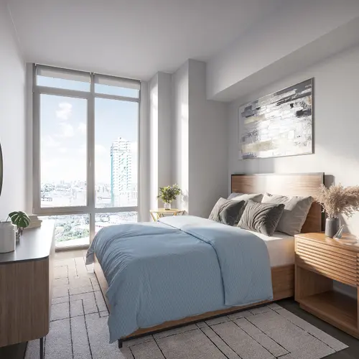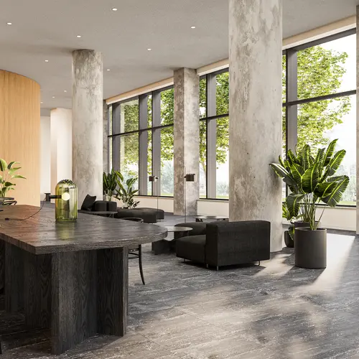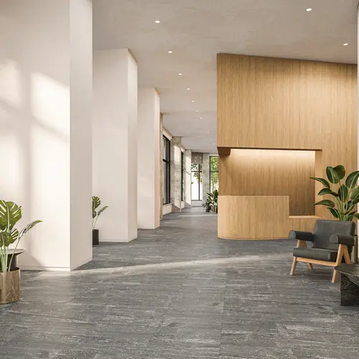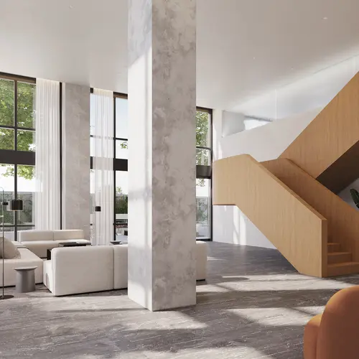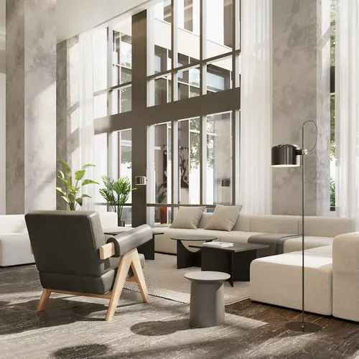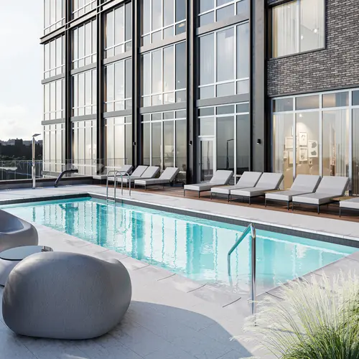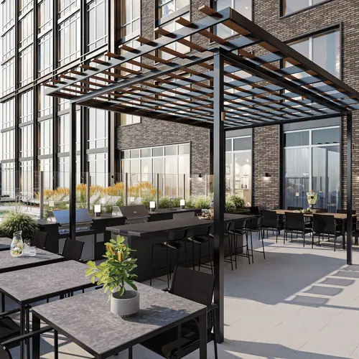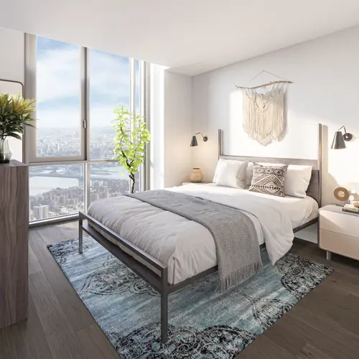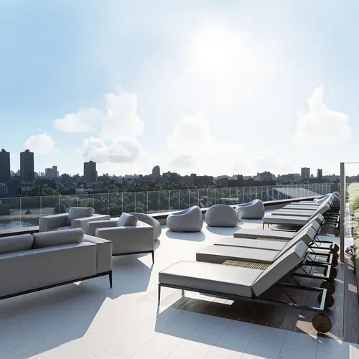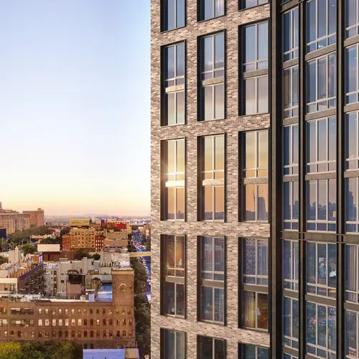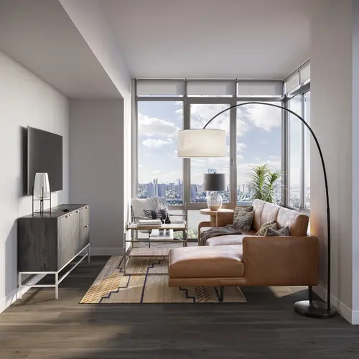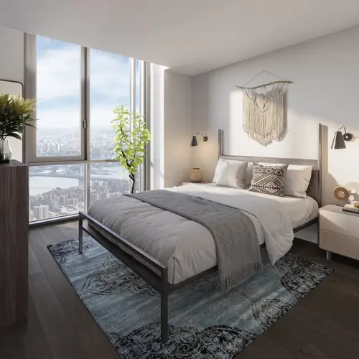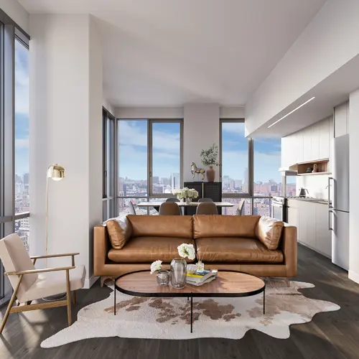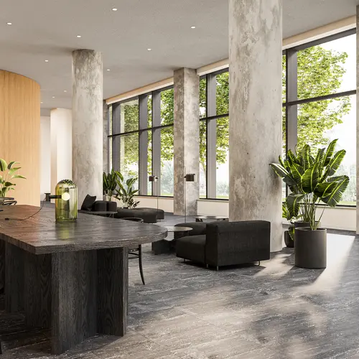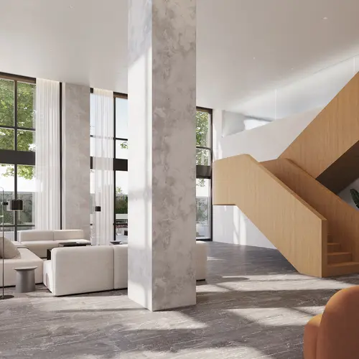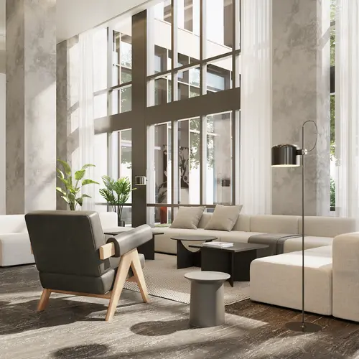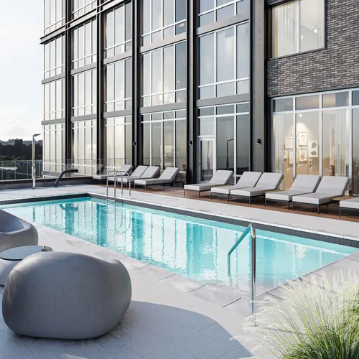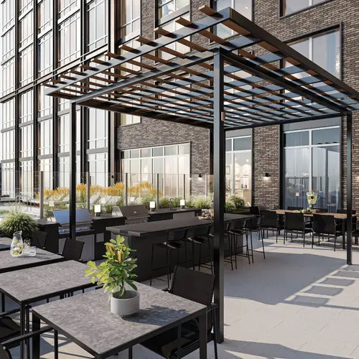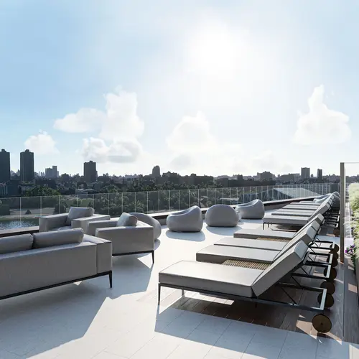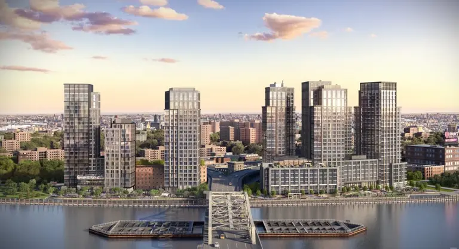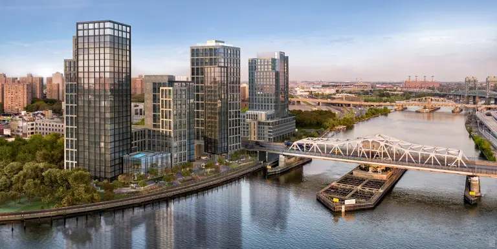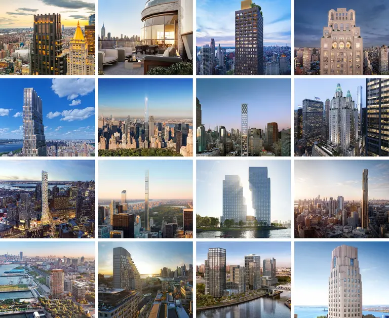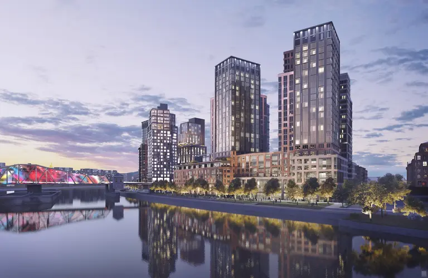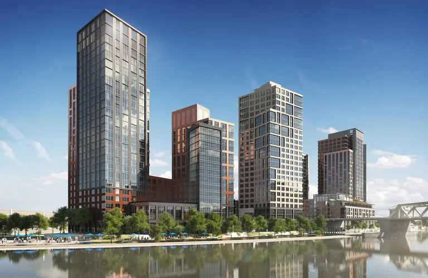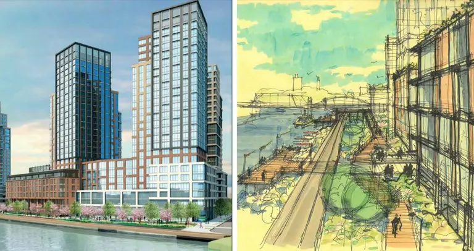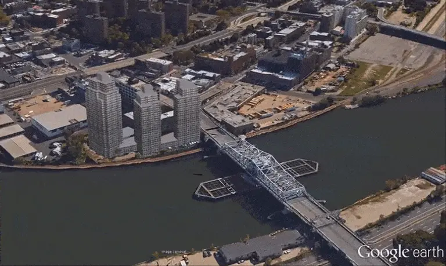New looks for 7-tower Bankside complex, the priciest development in the Bronx
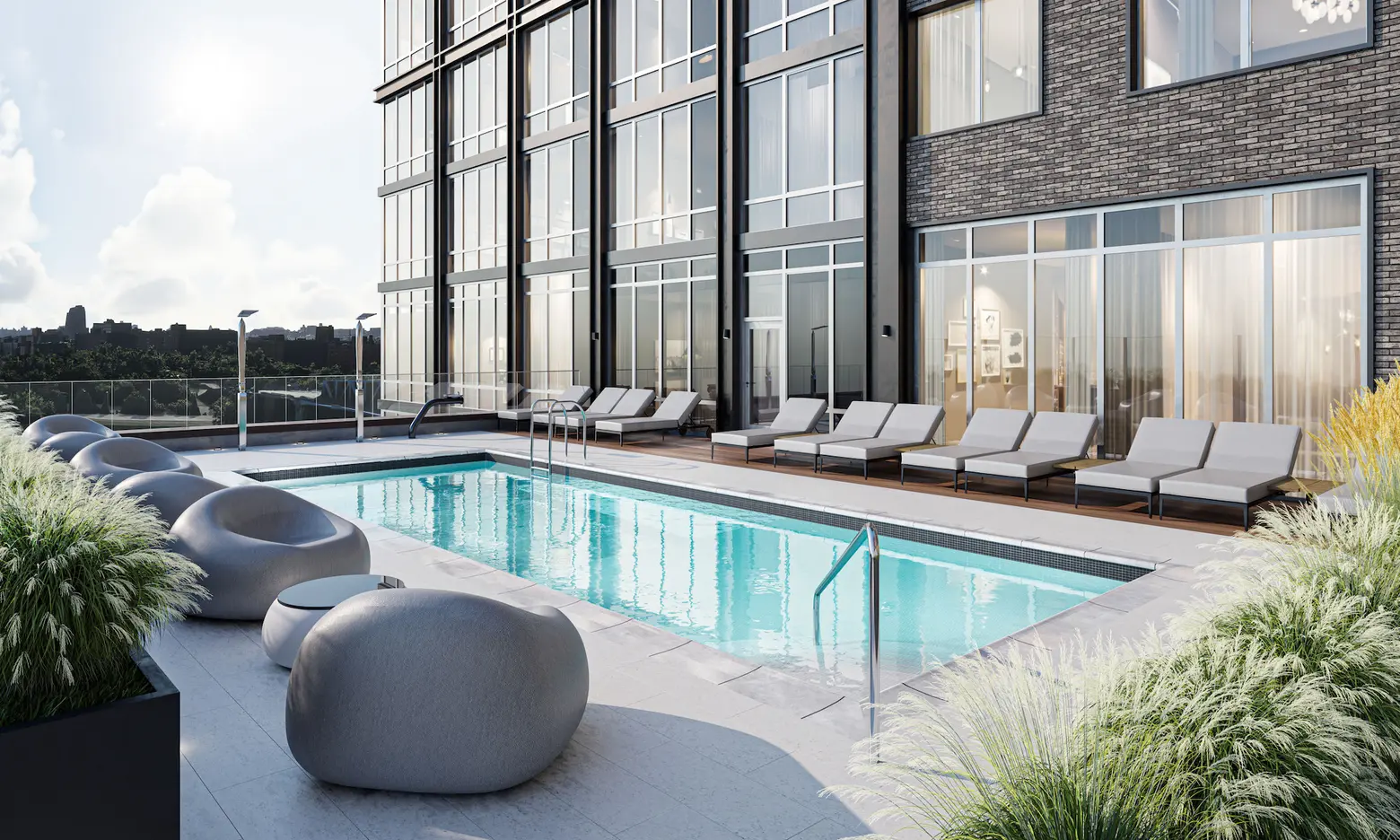
Rendering: LCP360
As the first phase nears completion, a fresh set of renderings has been released of one of the most expensive private development in Bronx history. Developed by Brookfield Properties, Bankside is a $950 million seven-tower complex that stretches across two Harlem River-facing parcels in Mott Haven. New images of the massive development show off the project’s 450-unit rental set to open this year, as well as the new public waterfront park and esplanade.
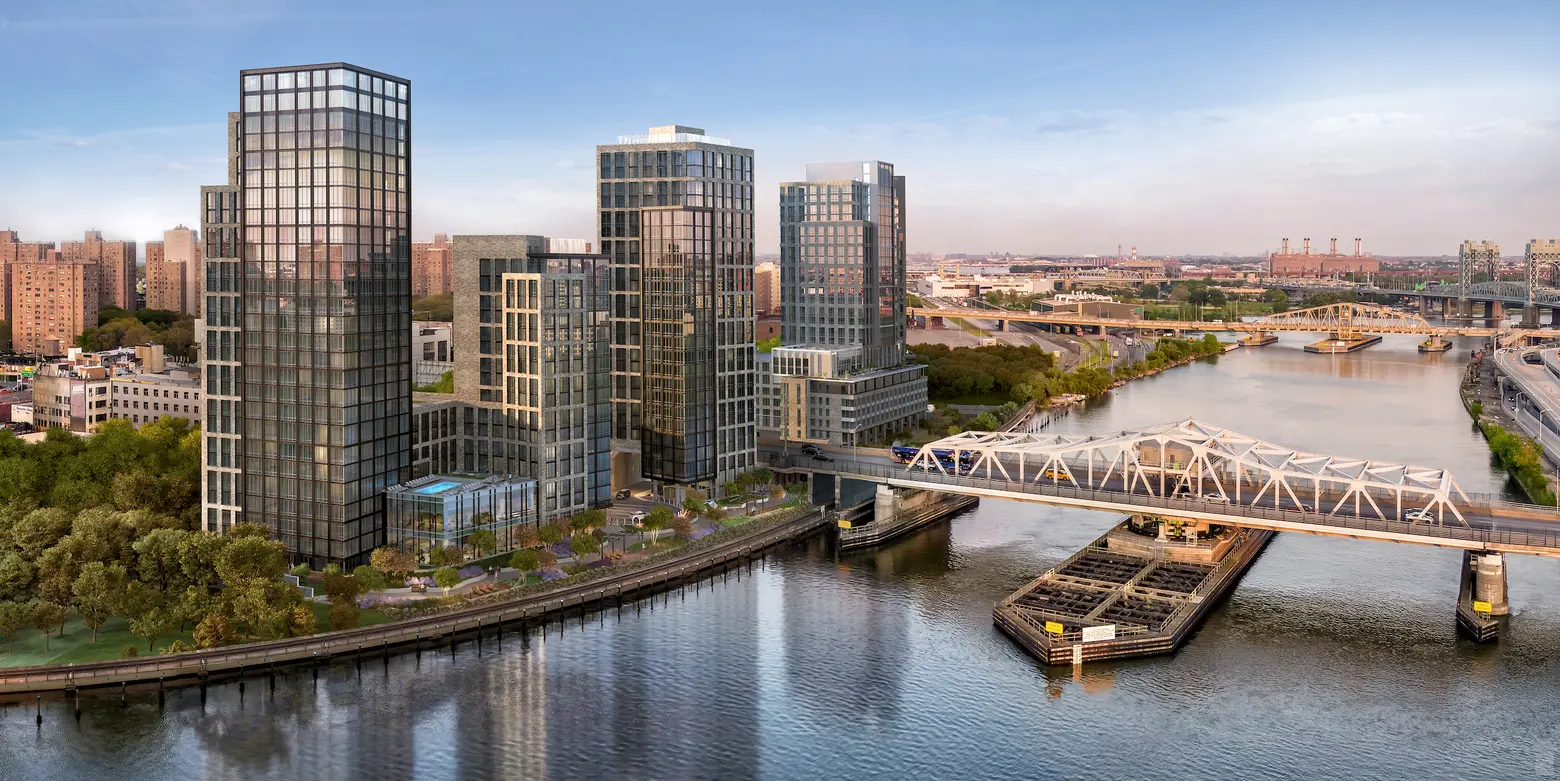
Rendering: ArX Solutions
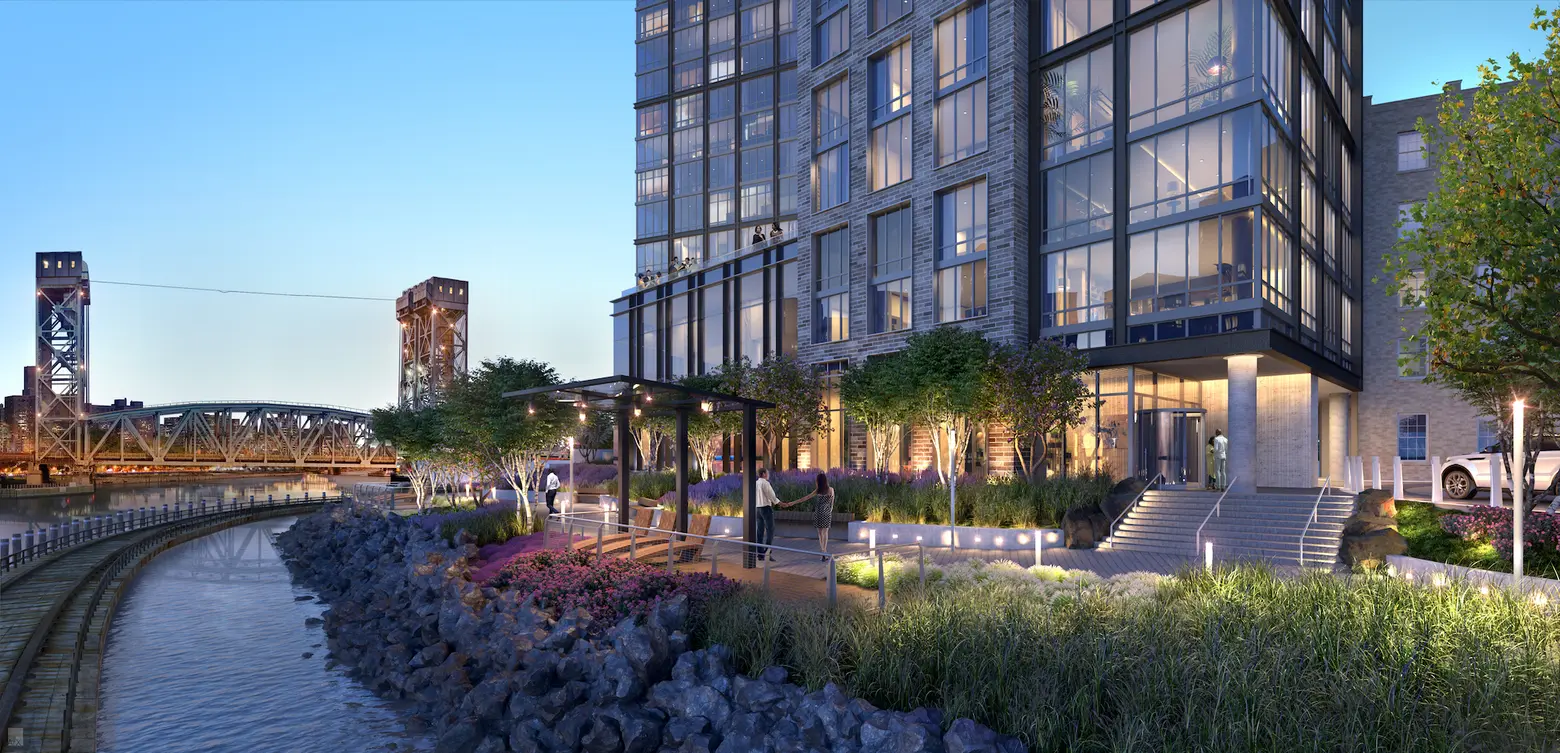
Rendering: ArX Solutions
As 6sqft previously reported, Brookfield purchased the two sites in 2018 from Somerset Partners and Chetrit Group for $165 million, a deal that set a record for the most expensive development deal ever in the Bronx. The project broke ground in 2019.
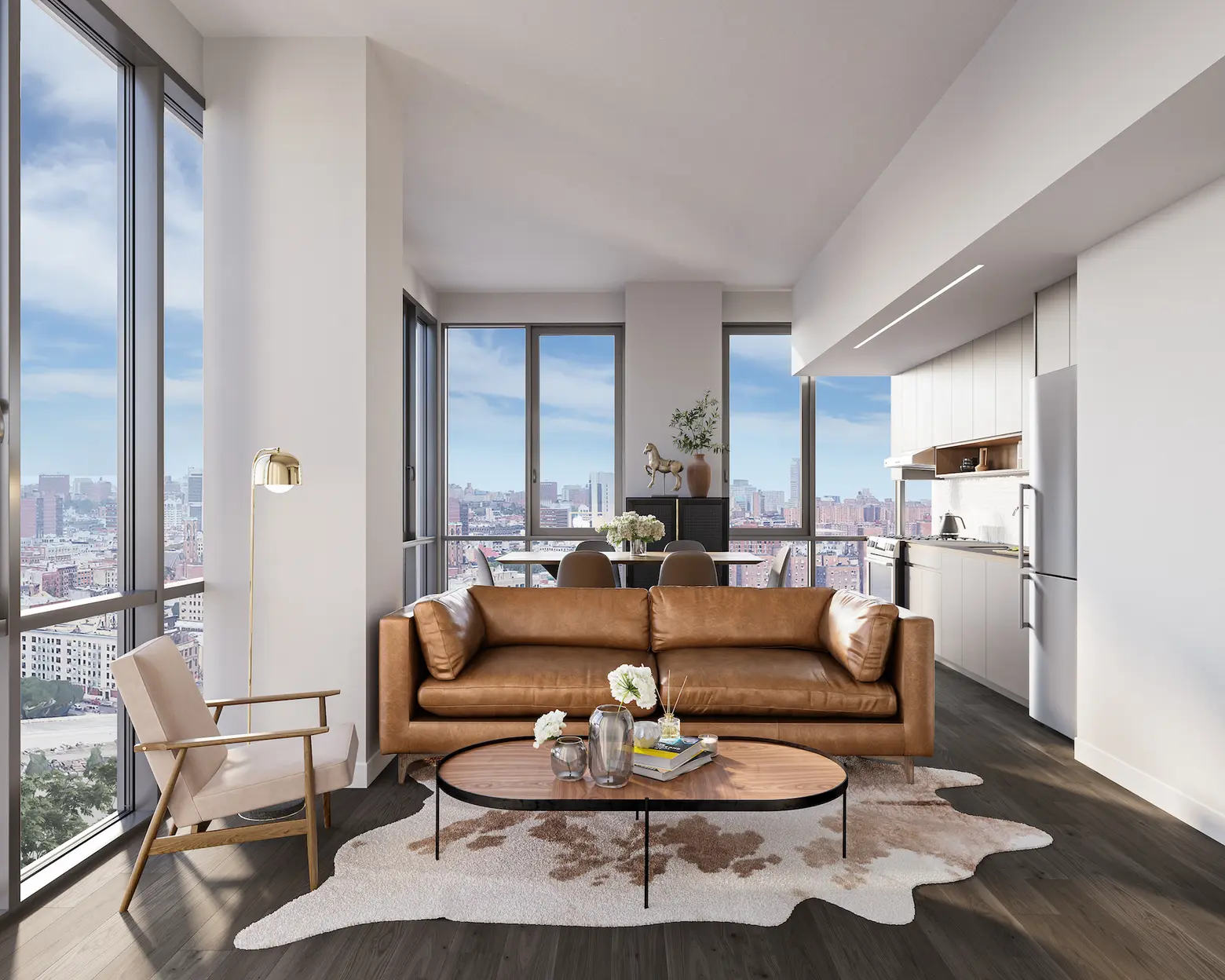
Rendering: LCP360
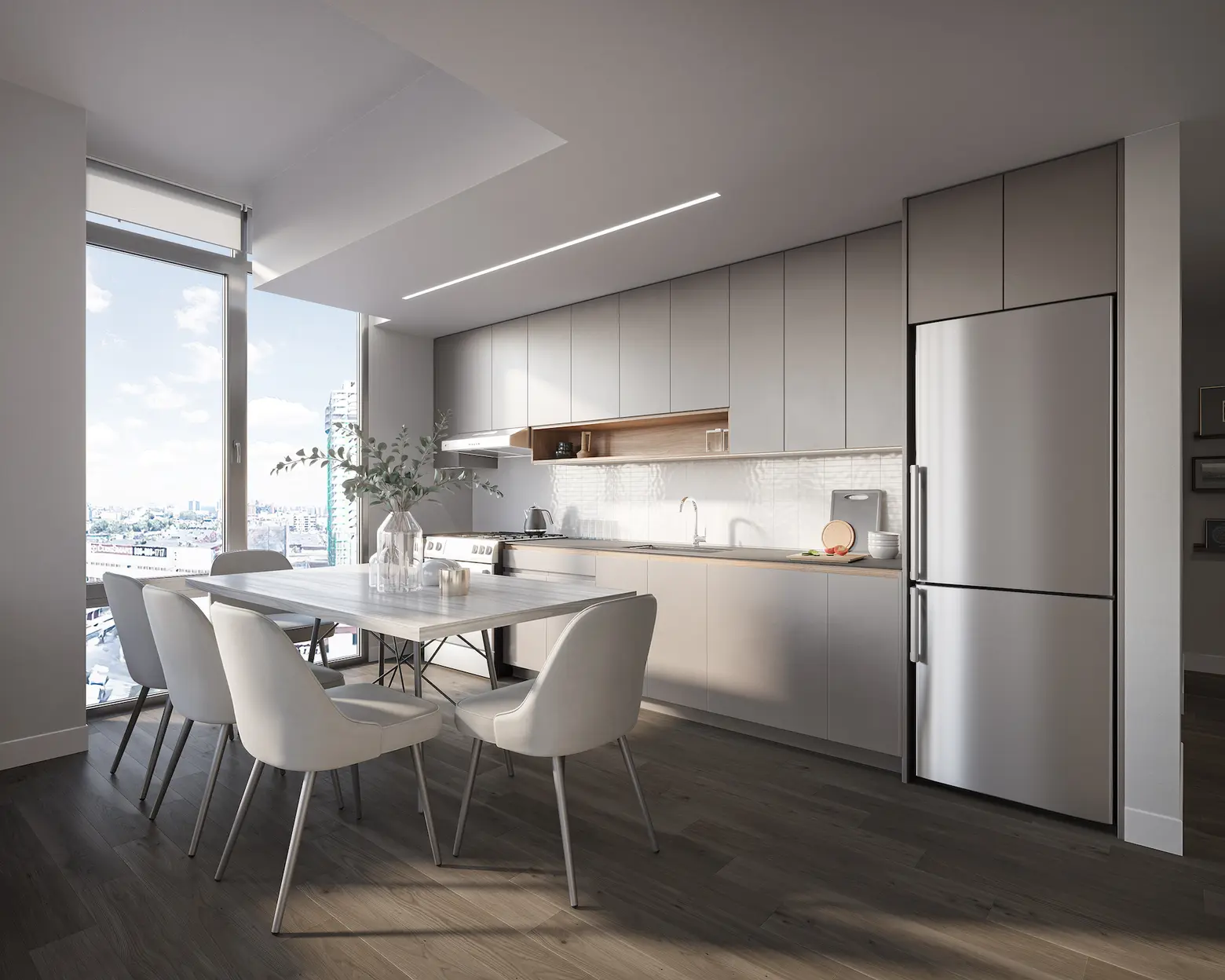
Rendering: LCP360
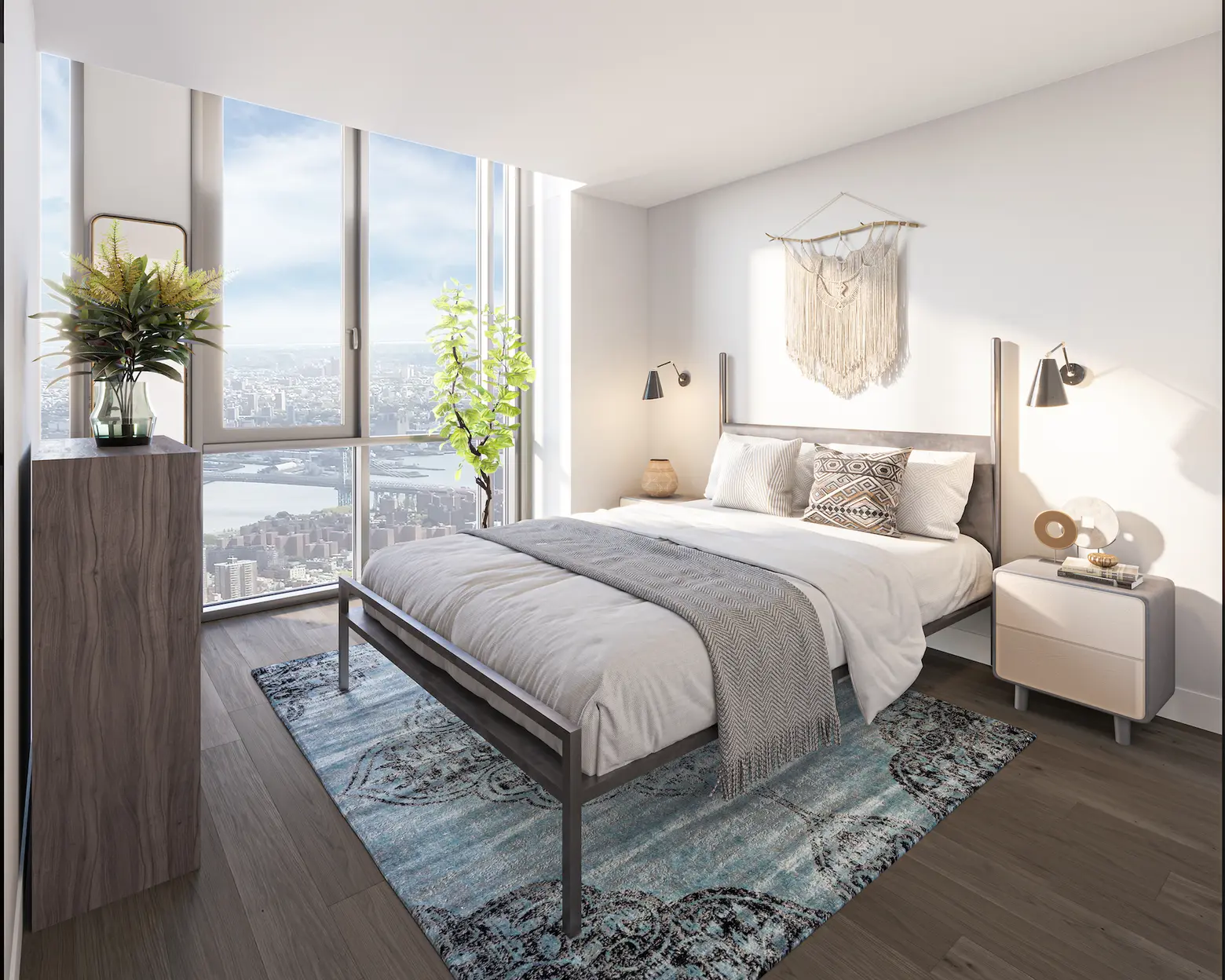
Rendering: LCP360
Designed by Hill West Architects, Bankside includes seven interconnected towers with more than 1,350 apartments across 4.3 acres along the waterfront. The developer has previously committed to designating 30 percent of the apartments as affordable. The towers on each parcel will feature two distinct facade designs, one mostly masonry and other glass and metal. Whitehall Interiors and Leong Leong handled the development’s interiors.
Under the first phase, plans for the Third Avenue parcel involve the construction of three towers: two 25-story buildings and one 17-story building, all of which rise from a common eight-story podium. The initial phase also includes the opening of the project’s first residential tower, the 455-unit rental Third at Bankside. Leasing will kick off in November and move-ins are expected in December.
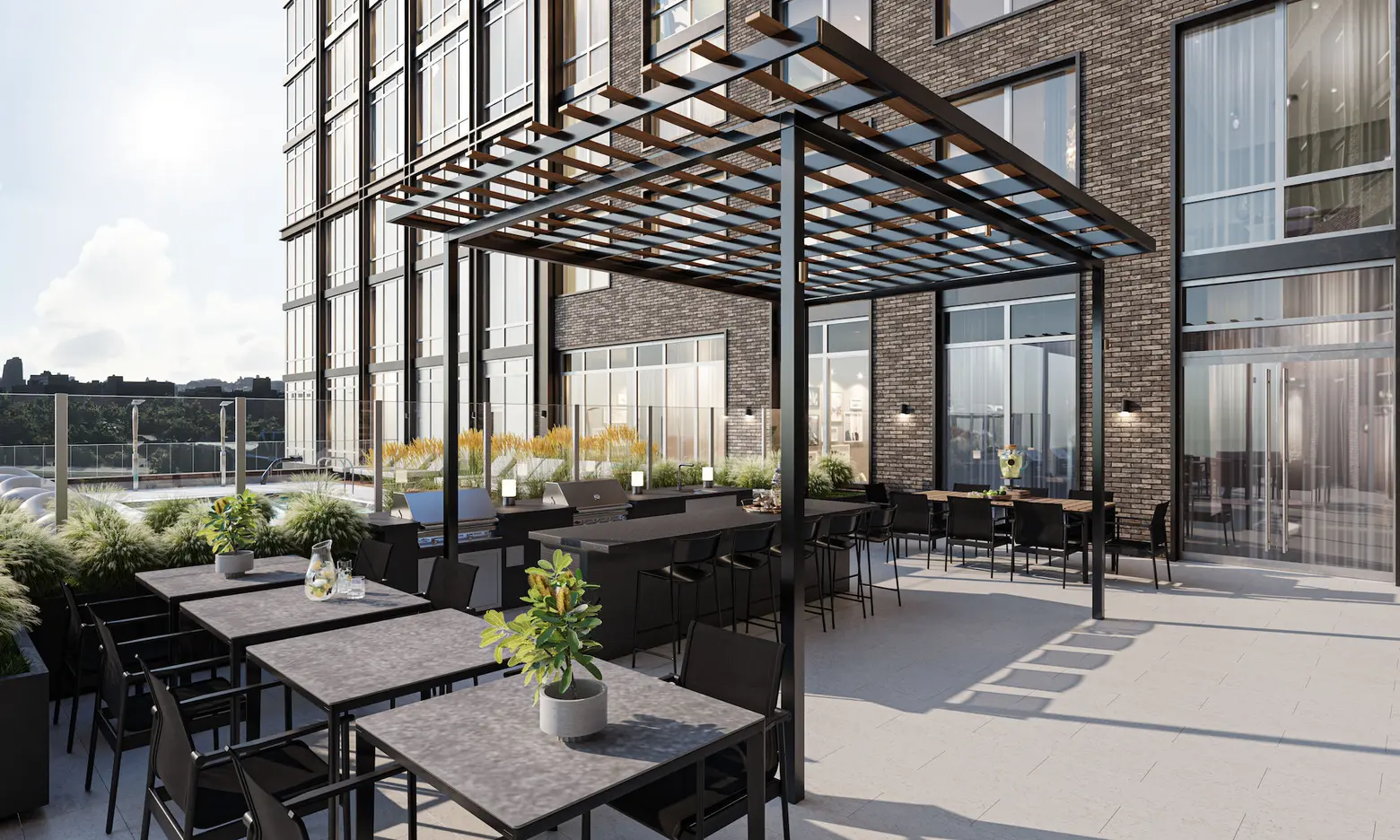
Rendering: LCP360
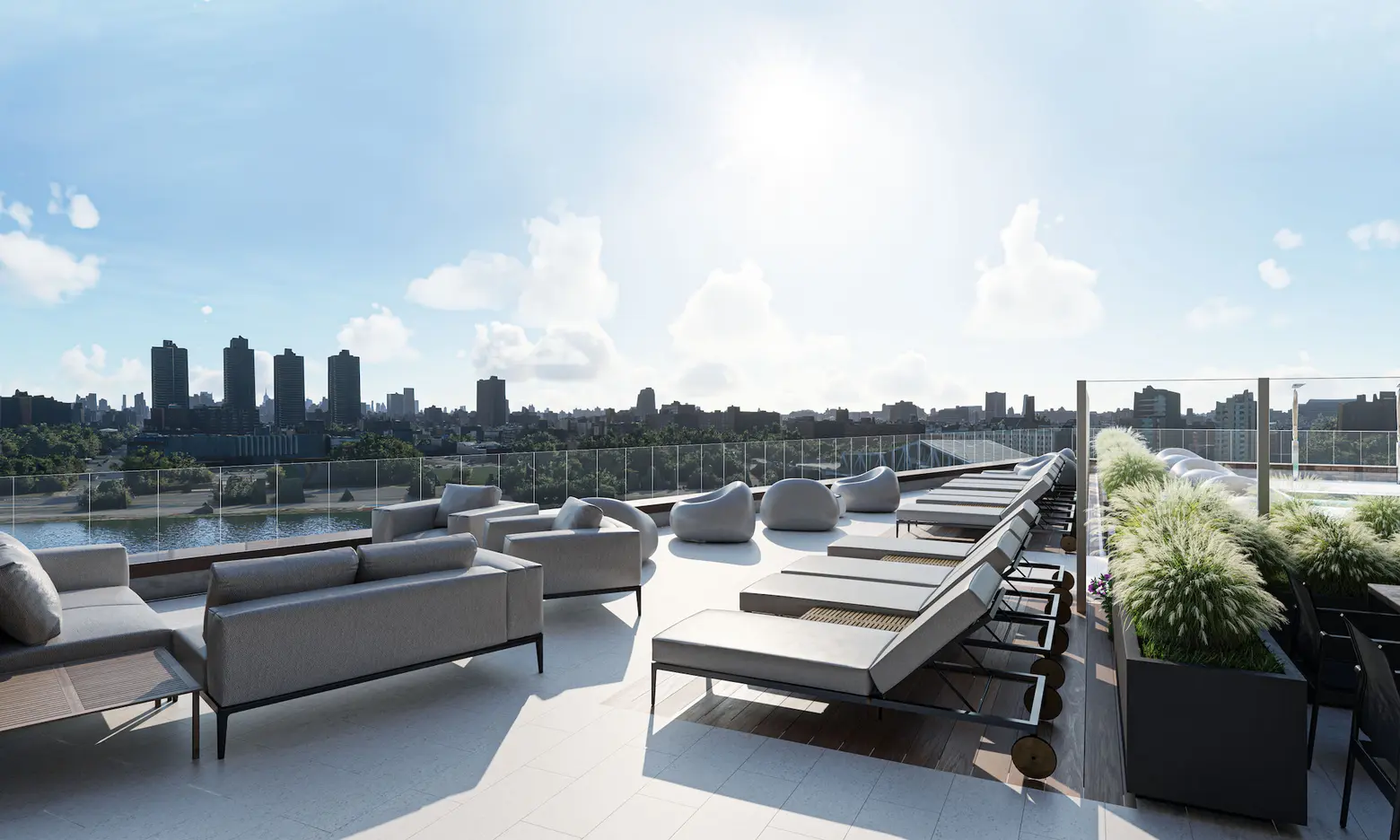
Rendering: LCP360
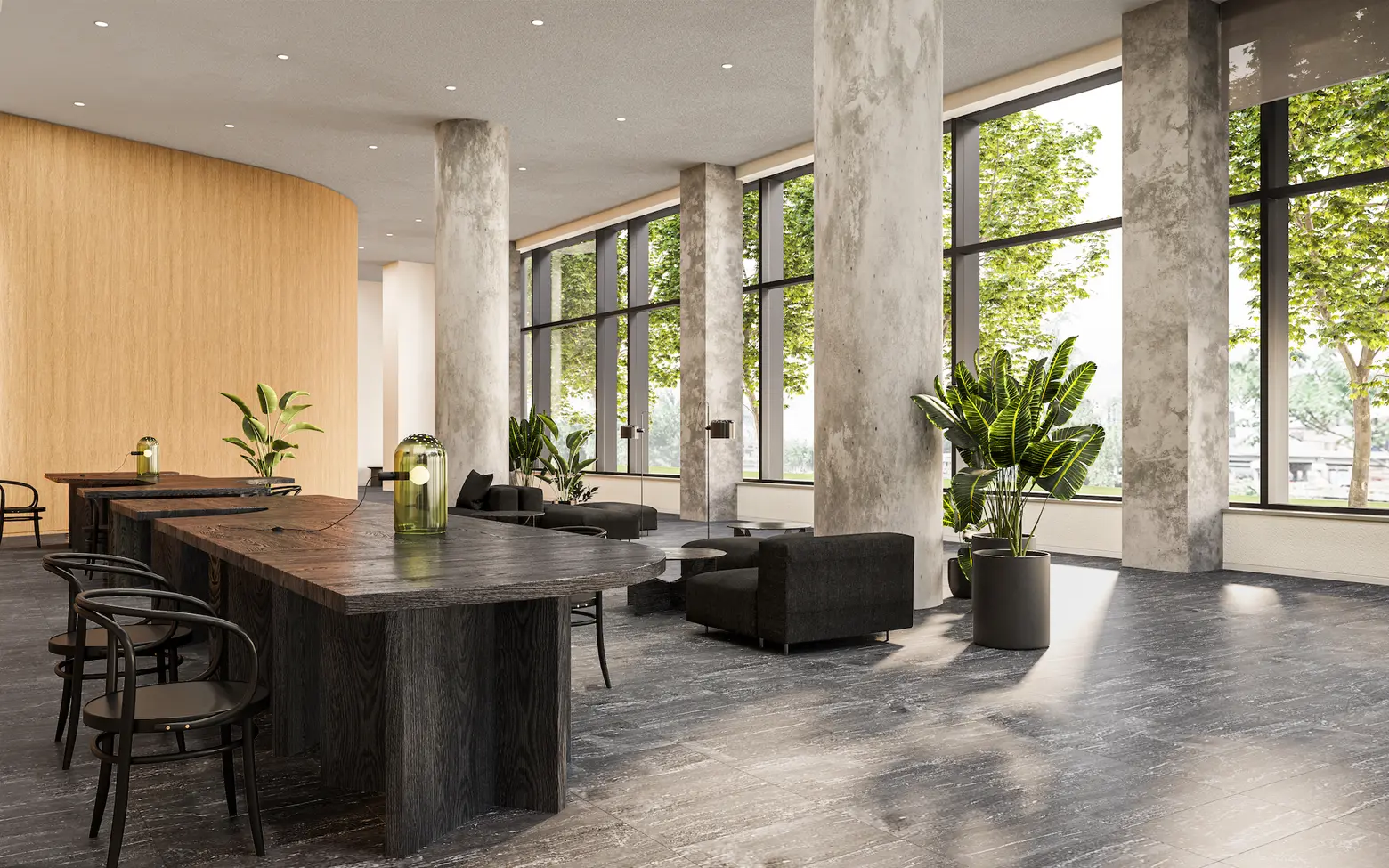
Rendering: LCP360
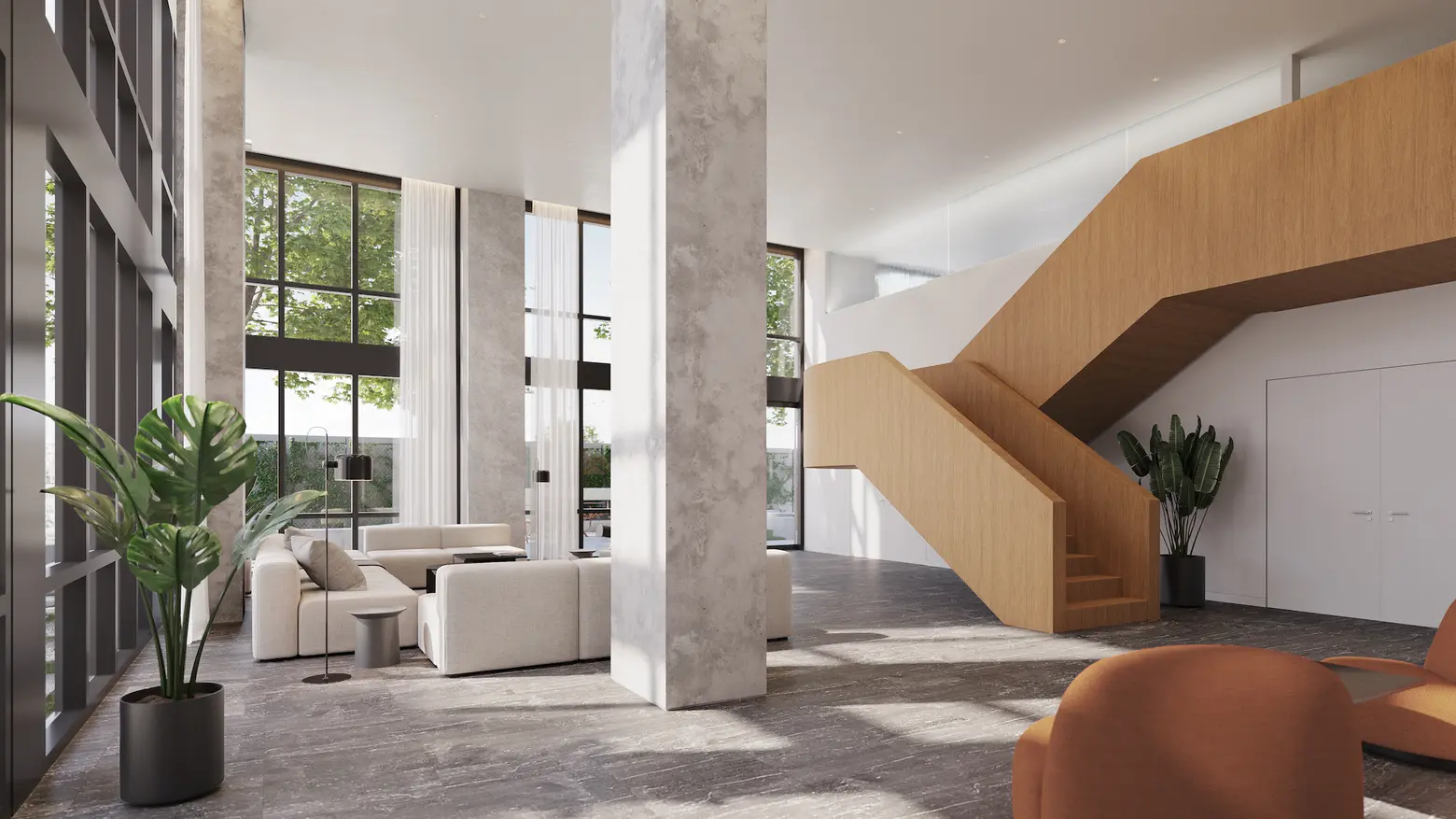
Rendering: LCP360
Amenities offered to residents at Third at Bankside include valet parking, resident lounges, coworking space, a double-height fitness center, game room, playroom, and a rooftop pool and barbecue deck.
As part of the second and final phase, there will be four towers constructed on the Lincoln Avenue parcel that will yield more than 900 apartments, retail, and community space.
MPFP is designing a new public waterfront park and esplanade next to the development, with the hope of making the Harlem River more accessible to the community. The site will allow for both passive and active uses and feature native plantings and lots of seating.
The 34,000 square feet of public space will feature both passive and active use, with native plantings and a variety of seating providing a place for residents to gather.
RELATED:
- $950M South Bronx development Bankside set to open first residential tower this year
- The most expensive site in the Bronx gets a name and new renderings
- The most expensive development site in the Bronx will be 30 percent affordable
- $165M sale of South Bronx waterfront site is the borough’s priciest development deal ever
Interior renderings courtesy of LCP360; exterior renderings courtesy of ArX Solutions
