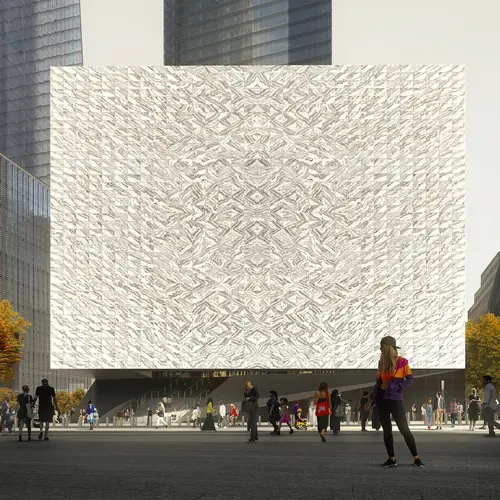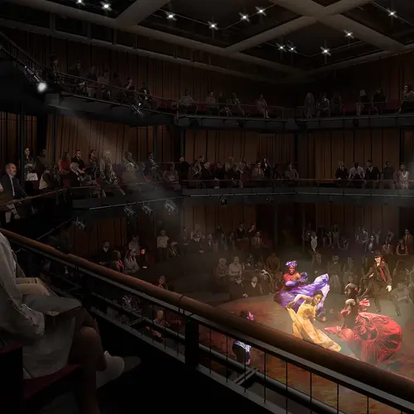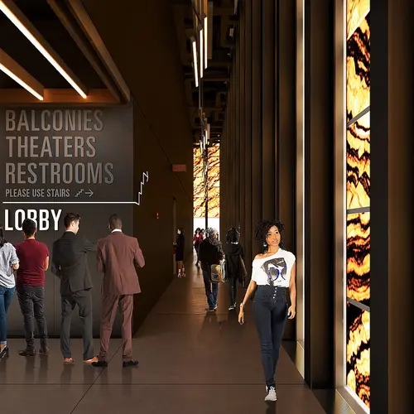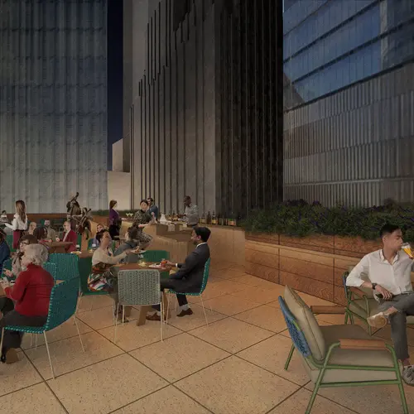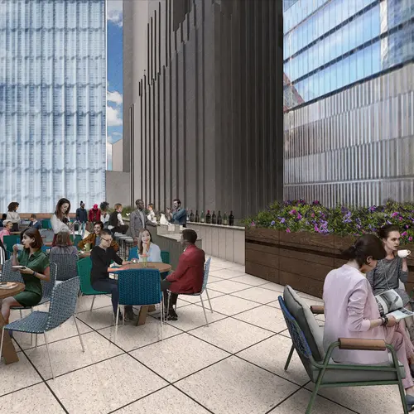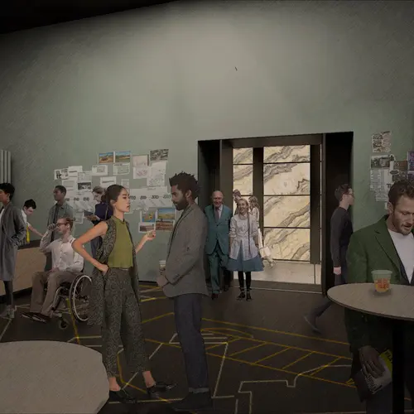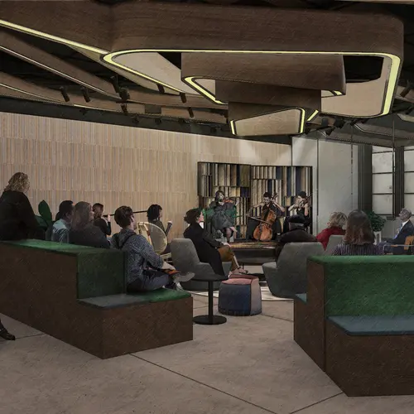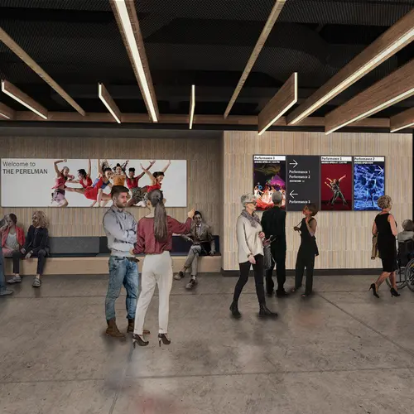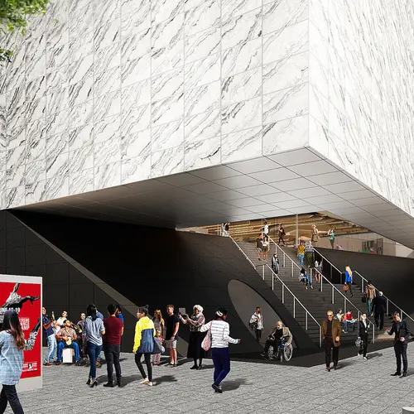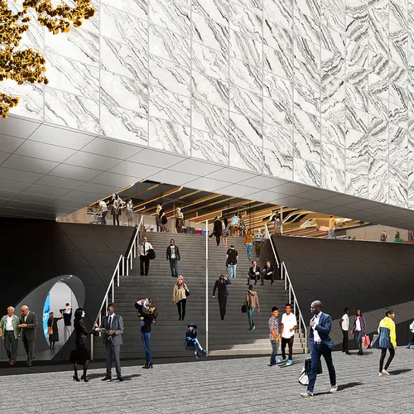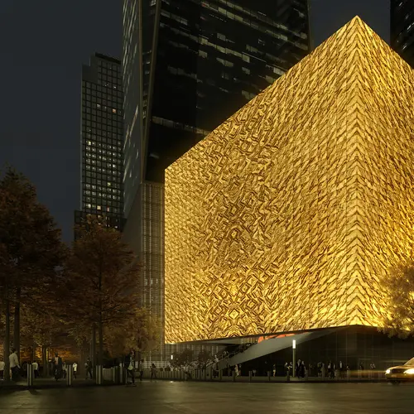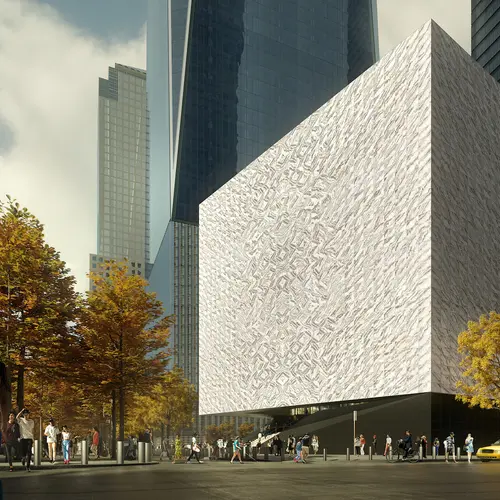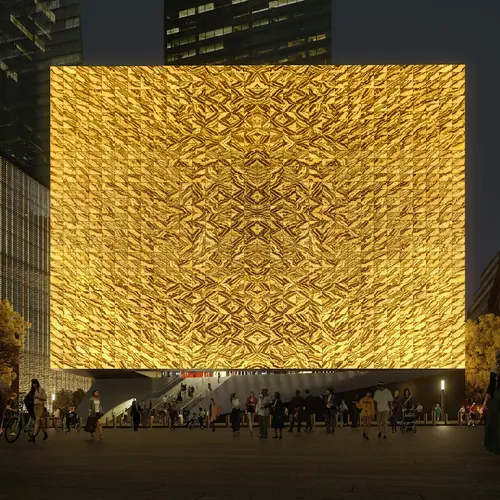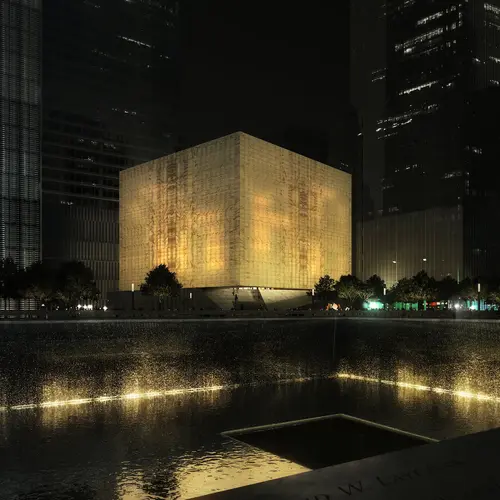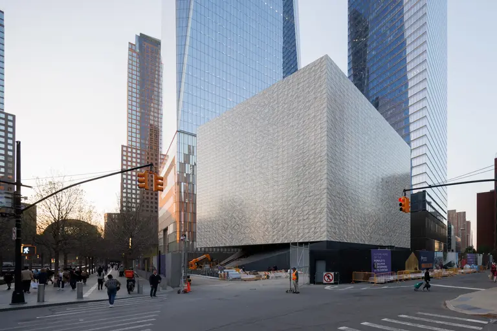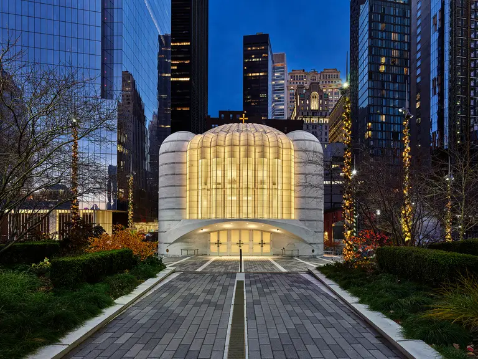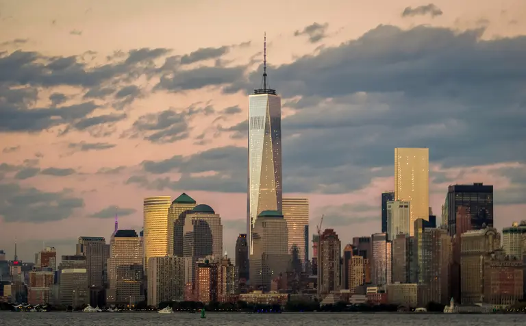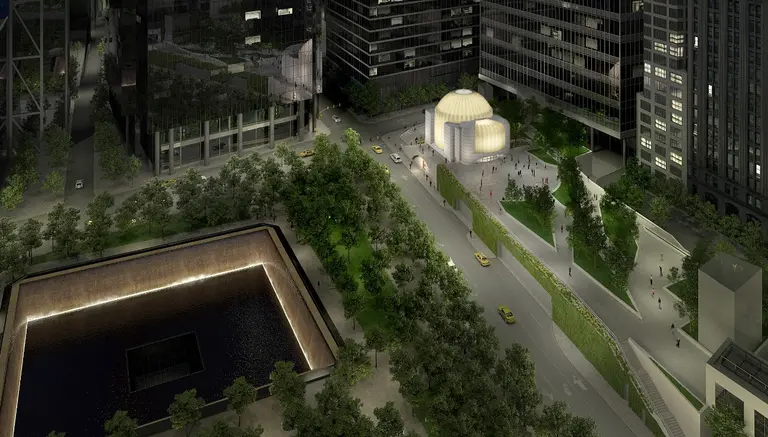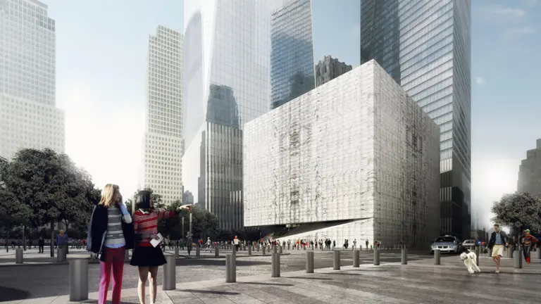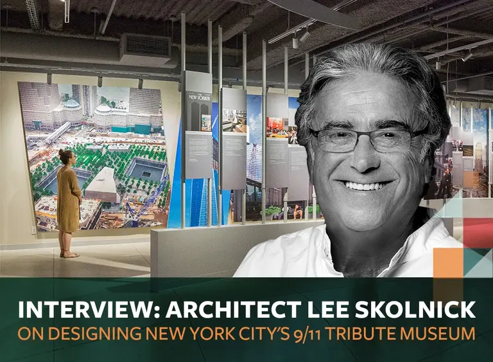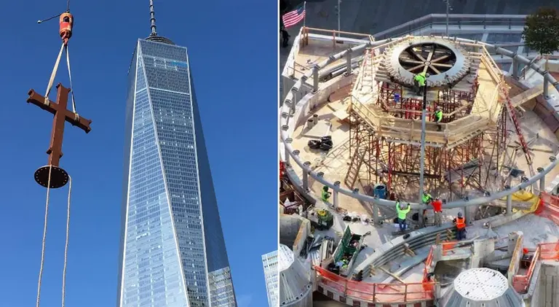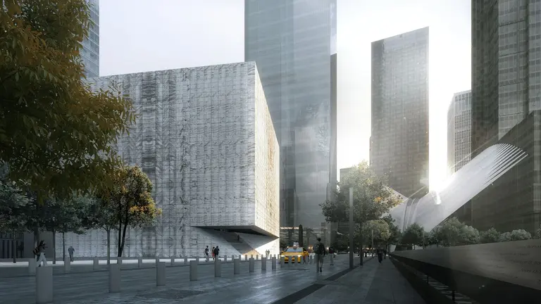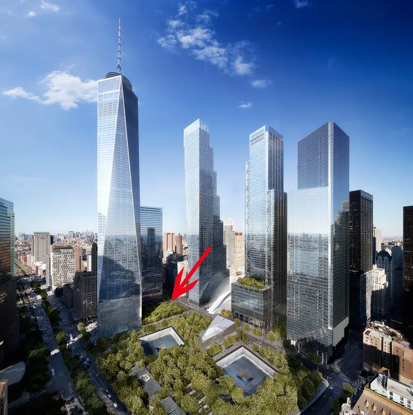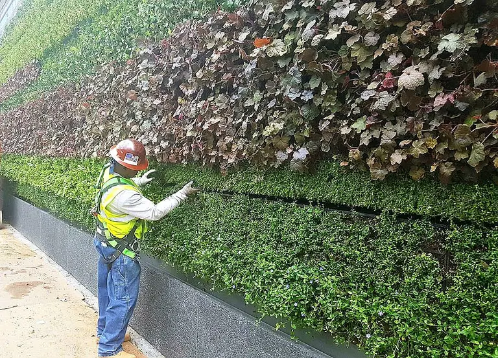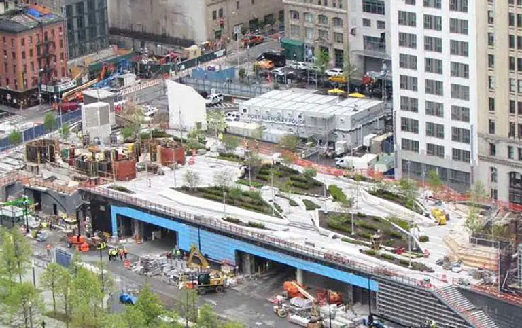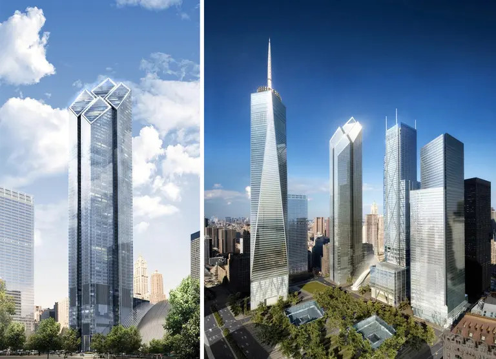New looks for the performing arts space coming to the World Trade Center
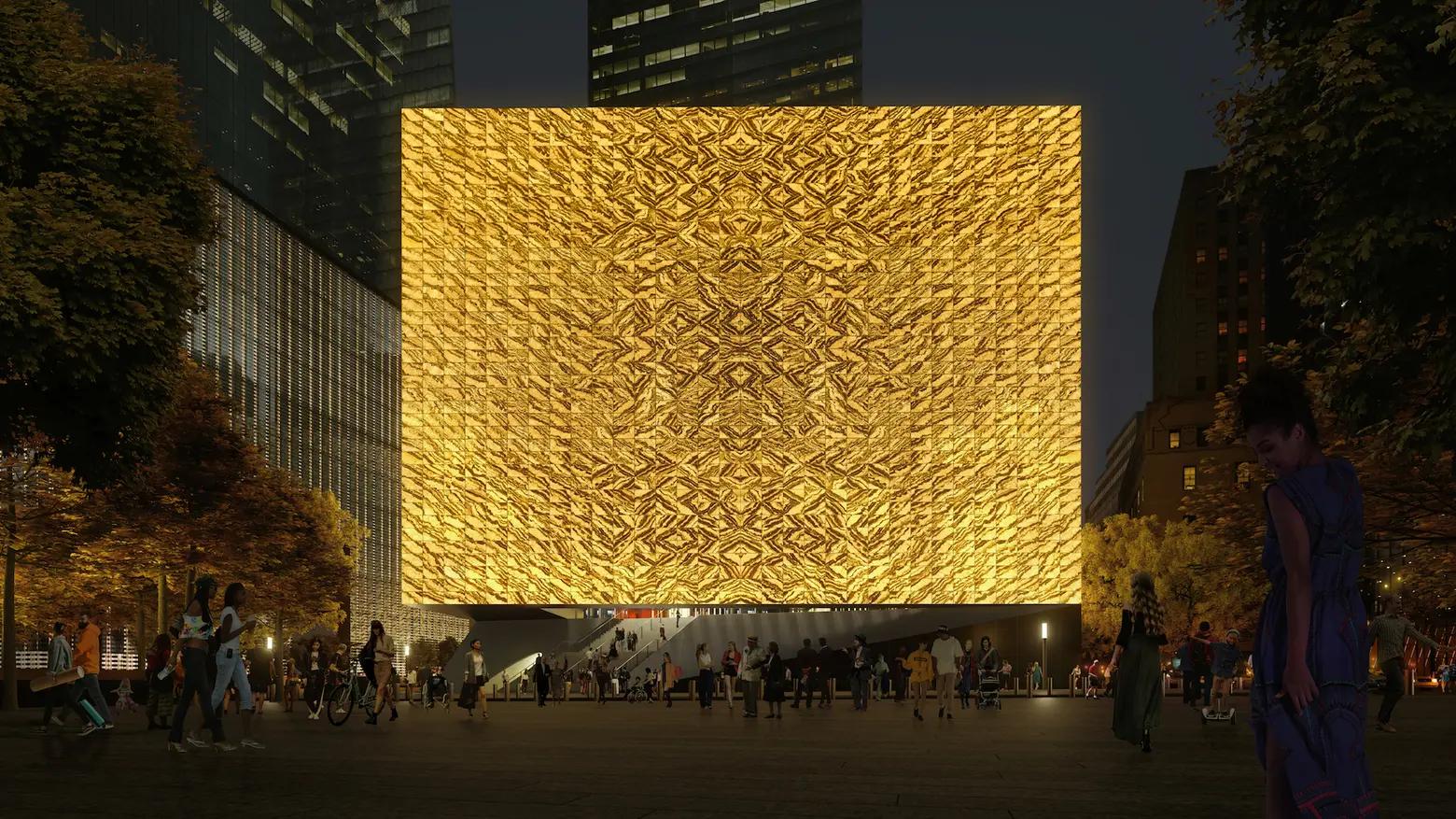
The Perelman at night, facing south © Luxigon
About a month after the Ronald O. Perelman Performing Arts Center (PAC) topped out at the World Trade Center complex, new renderings of the unique project were released this week. As first spotted by Yimby, images showcase the flexible cube-shaped building and its glowing marble facade, the grand staircase, theaters, bar and restaurant, and terrace space. First envisioned nearly two decades prior, PAC is expected to open in 2023.
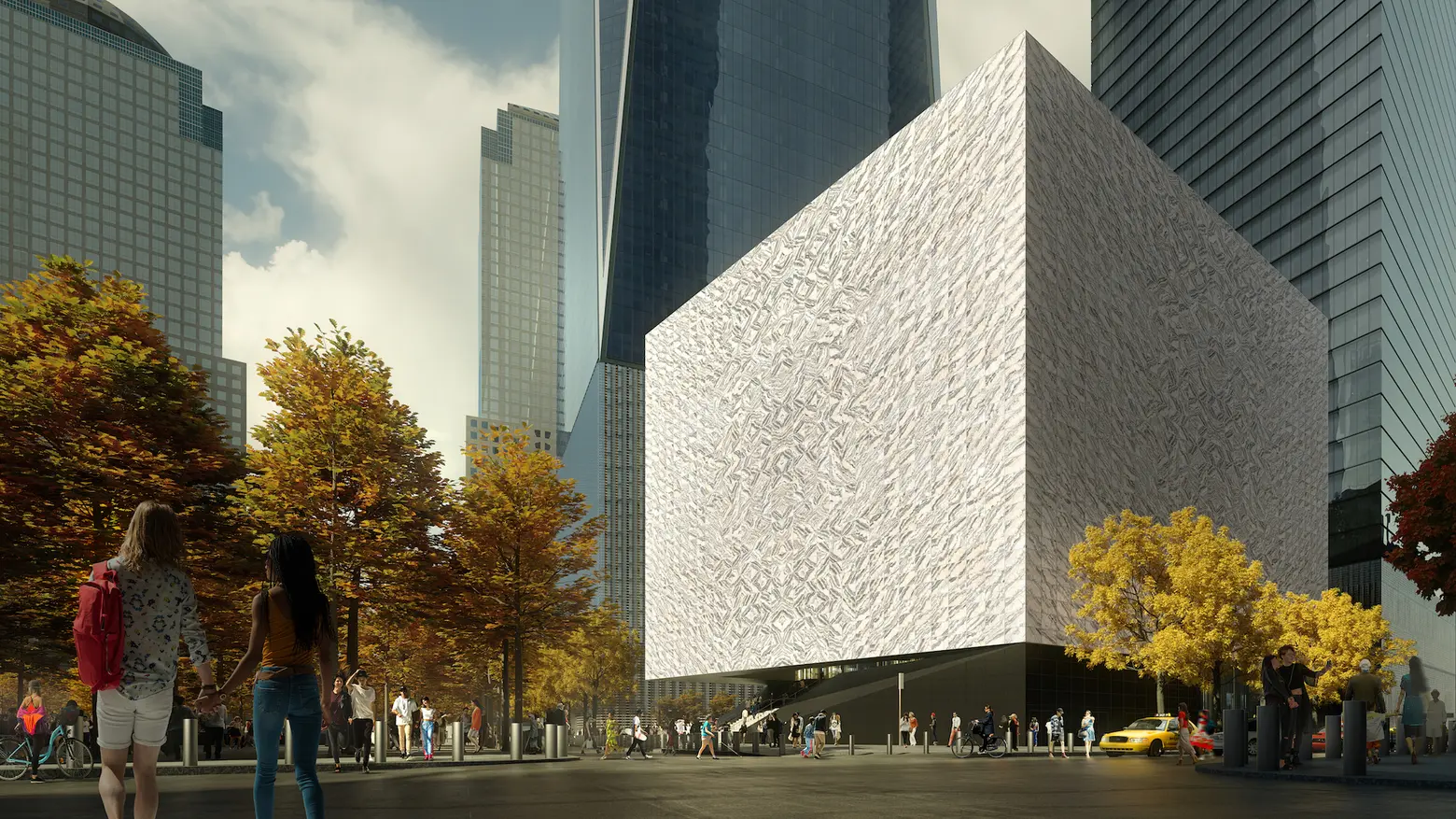
The Perelman during the day, facing southwest © Luxigon
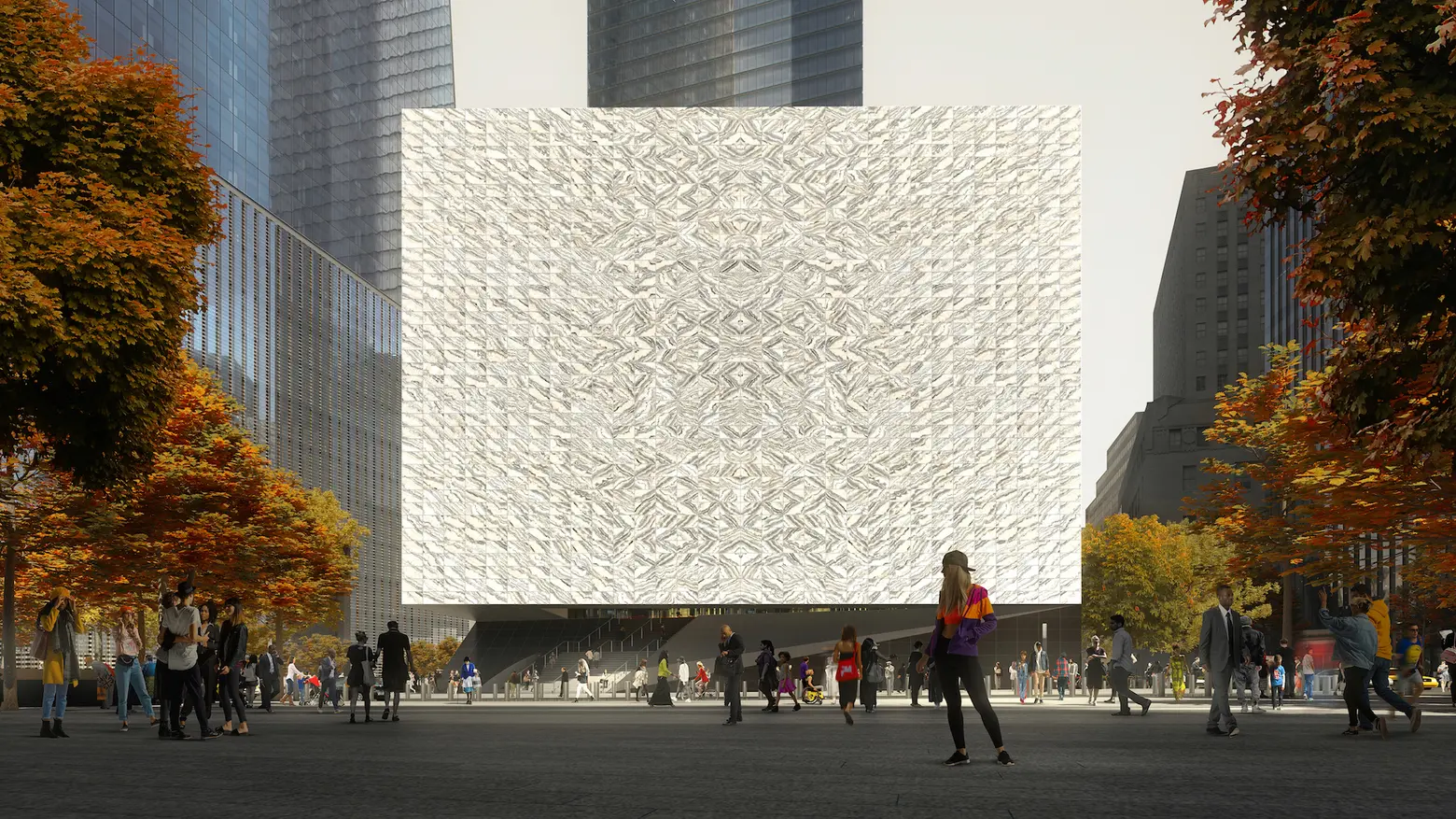
The Perelman during the day, facing southwest © Luxigon
The idea for an arts center at the World Trade Center was included in Daniel Libeskind’s 2003 master plan for rebuilding the area after the September 11 terrorist attacks, but disputes over funding and a change of architecture firms stalled the project on and off for years.
After shelving Frank Gehry’s design, PAC selected Brooklyn-based studio REX in 2015 for the project. Along with REX, the building was designed in collaboration with theater designer Charcoalblue and executive architect Davis Brody Bond. Rockwell Group is handling the design of the restaurant and lobby space.
The building, named for Ronald O. Perleman who gifted $75 million for the project, will be wrapped in translucent marble, which was quarried in Portugal and fabricated in France and Germany, and laminated with insulated glass.
During the day, sunlight will shine through, illuminating PAC’s interior through the facade. At night, the glass exterior creates a glowing effect, “an invitingly subtle revelation of the creative energy inside,” as REX described on its website.
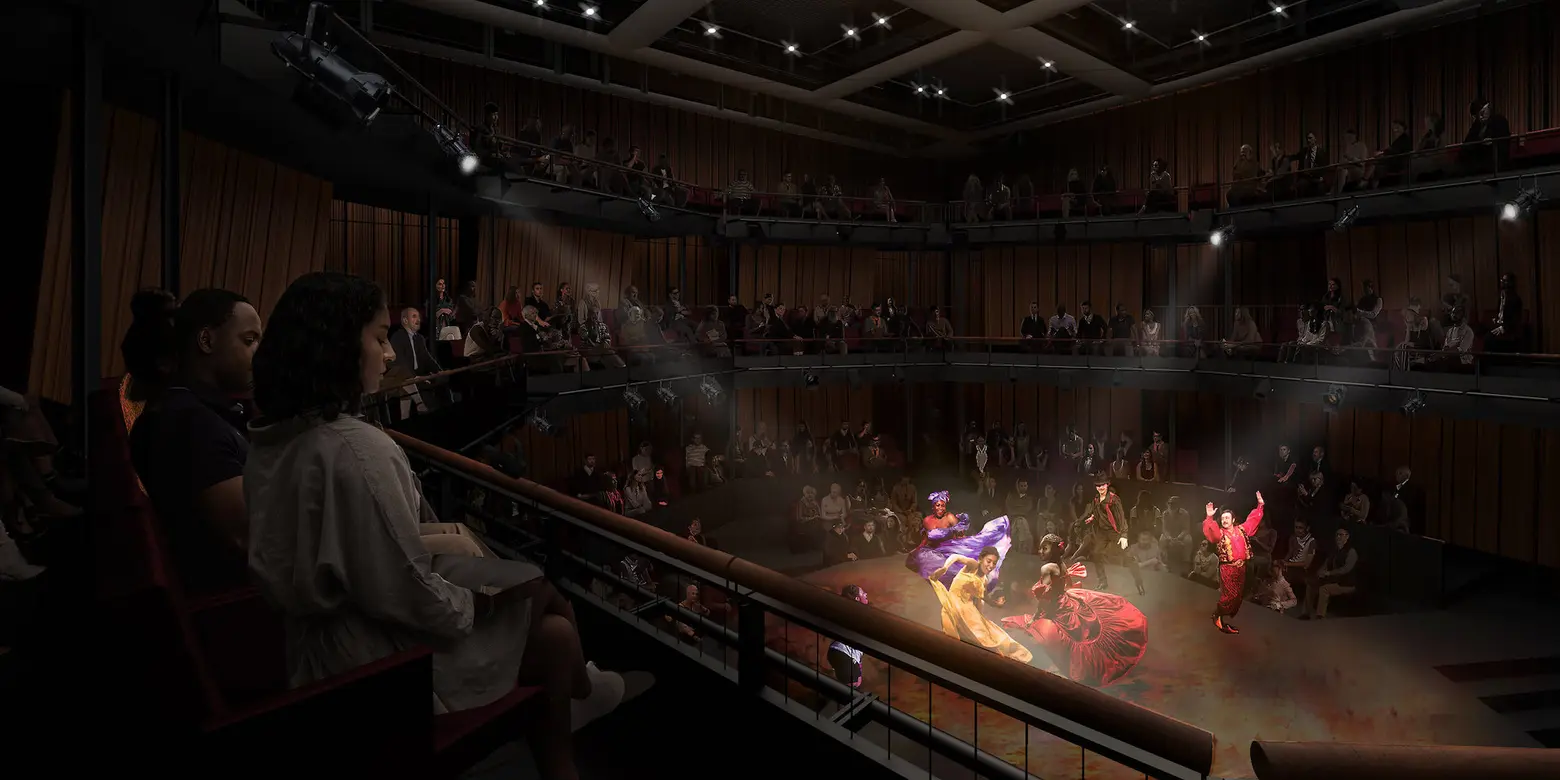
Theater interior in the round © REX
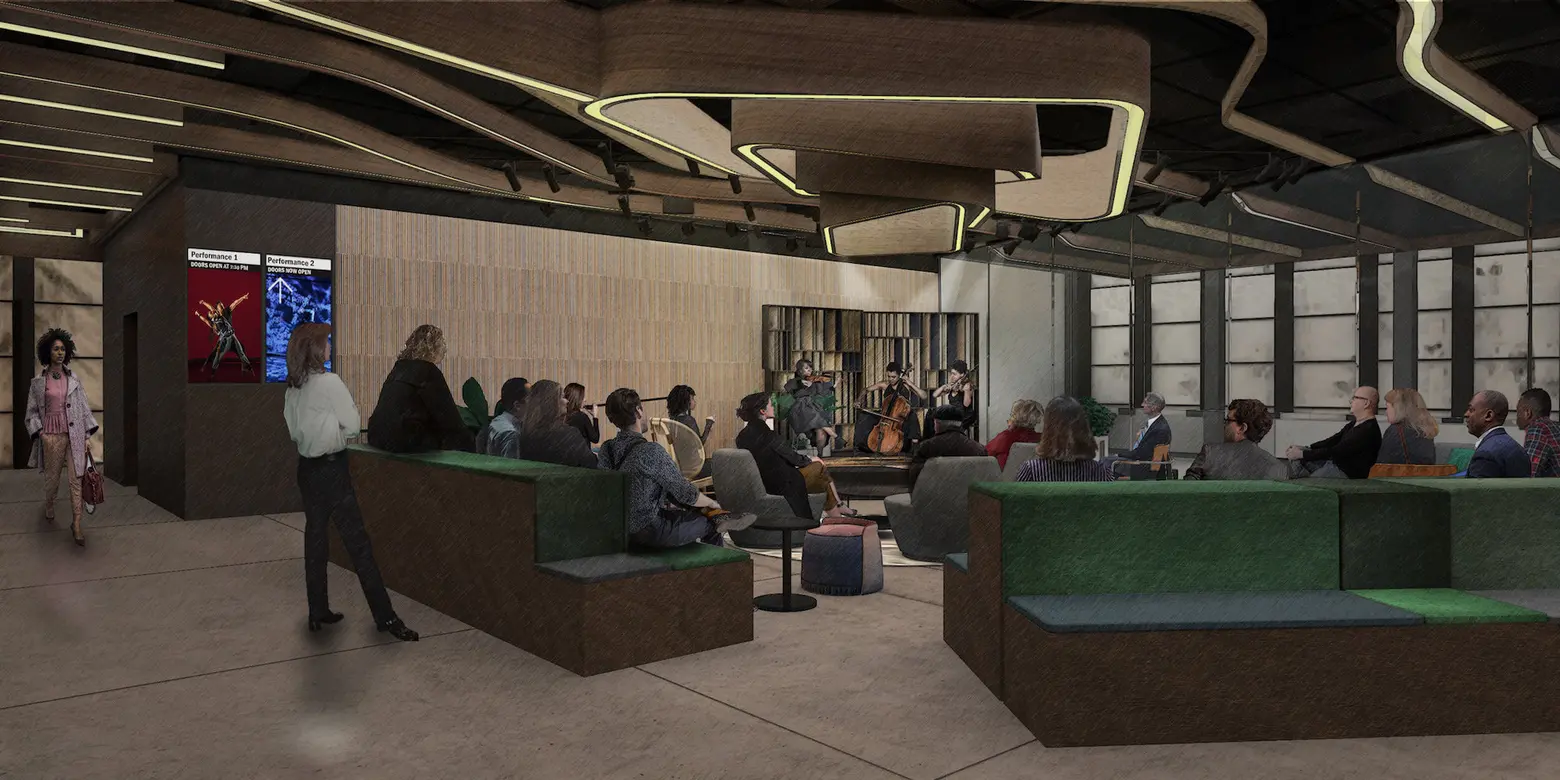
Lobby Stage © Rockwell Group
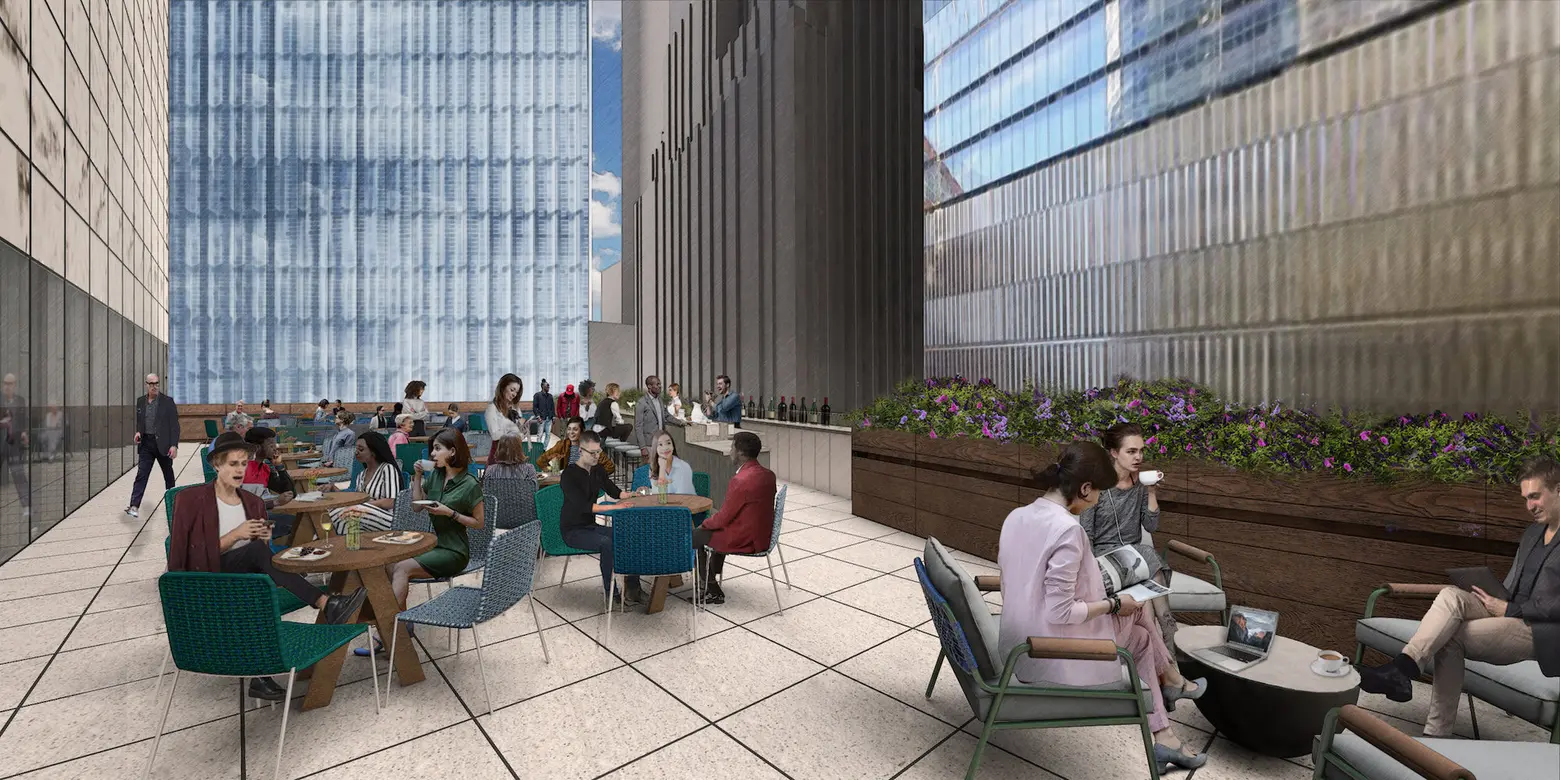
Terrace during the day © Rockwell Group
Measuring 129,000 square feet across three levels, the center will feature flexible performance spaces that can be combined. According to the architects, the building’s walls can be moved to create 11 different theater configurations, creating a variety of experiences for every performance and allowing for the audience to range from 99 to 1,200 people.
On the lobby level, there is a bar, cafe, a terrace, and a publicly accessible stage. The bar and cafe will extend out onto an exterior terrace with views over a proposed sculpture garden.
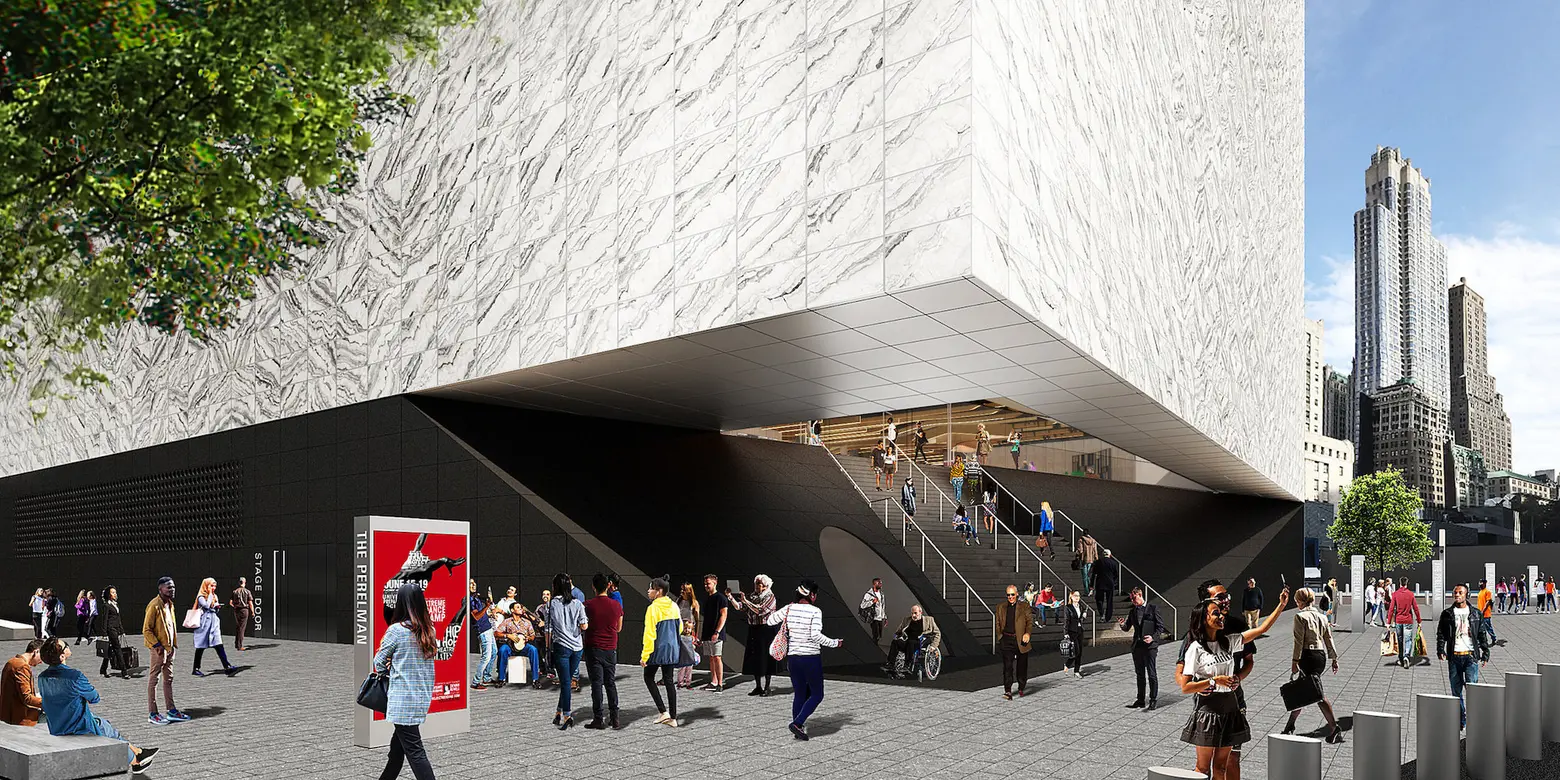
West Plaza © REX
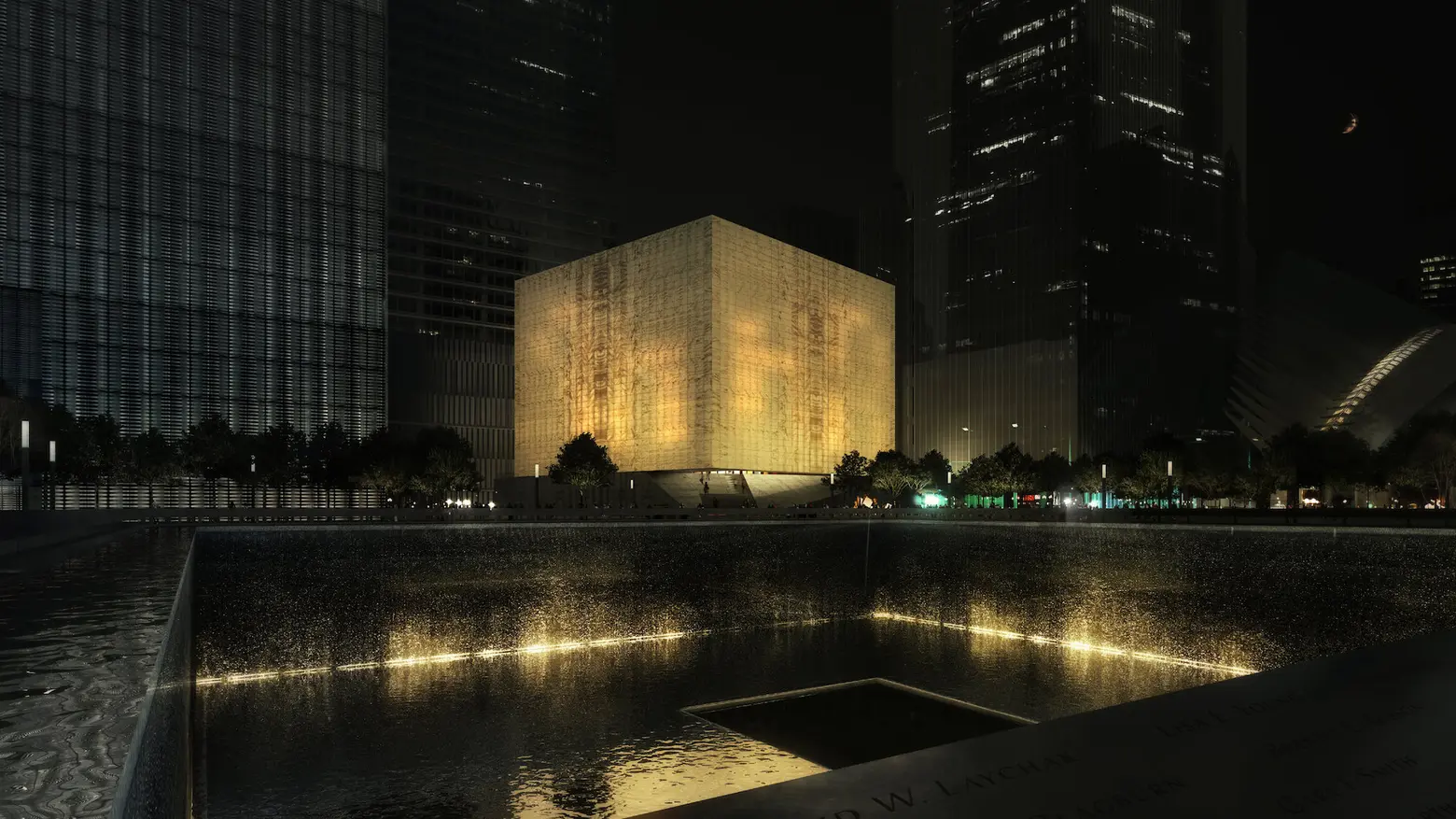
At night facing southwest from the memorial © Luxigon
The grand exterior staircase faces the 9/11 Memorial and offers plenty of seating for both people-watching and reflection. After officially topping out last month, the 138-foot-tall glowing cube is expected to open in 2023.
RELATED:
