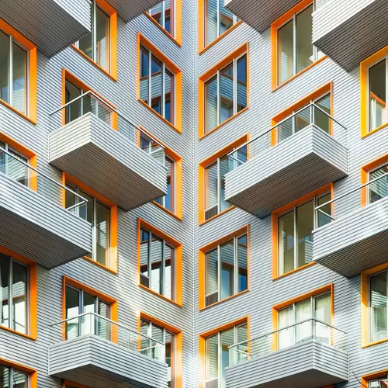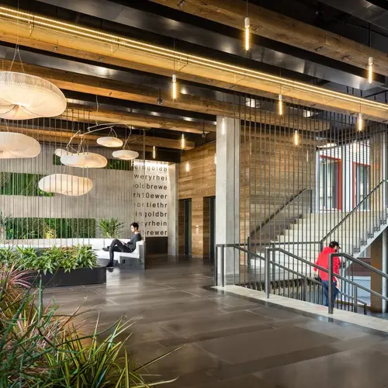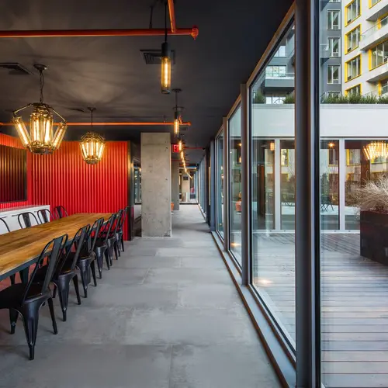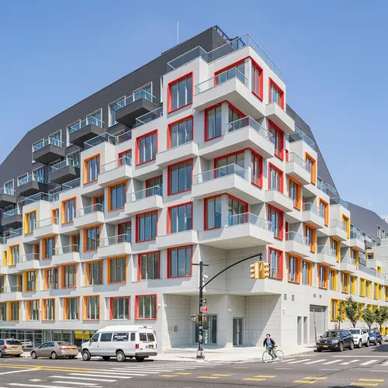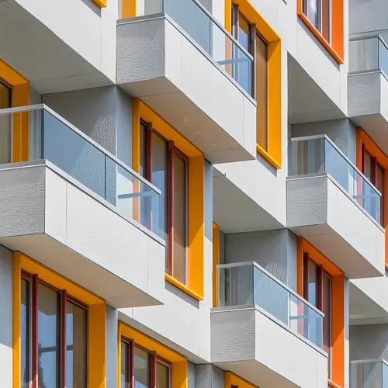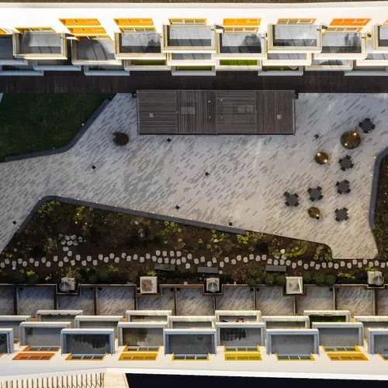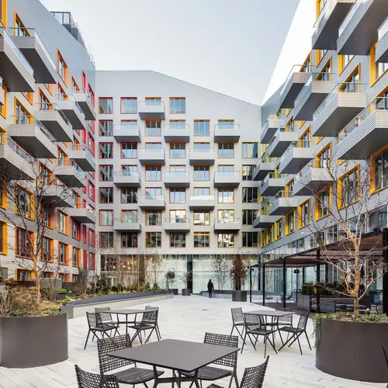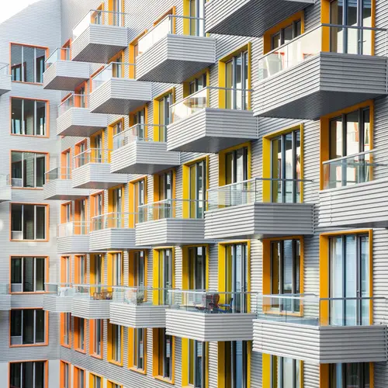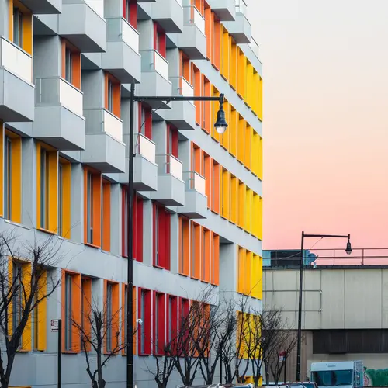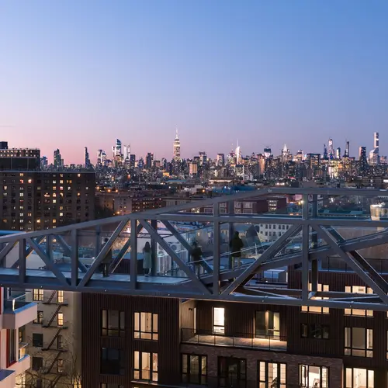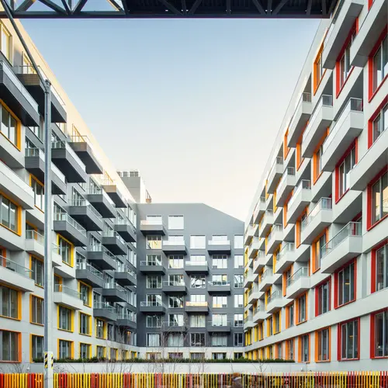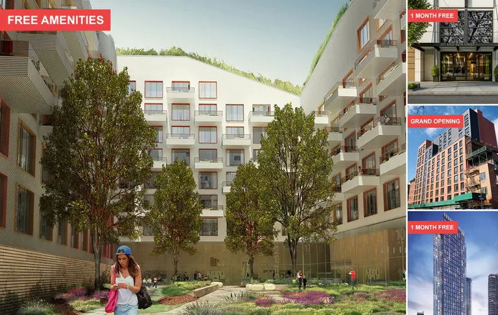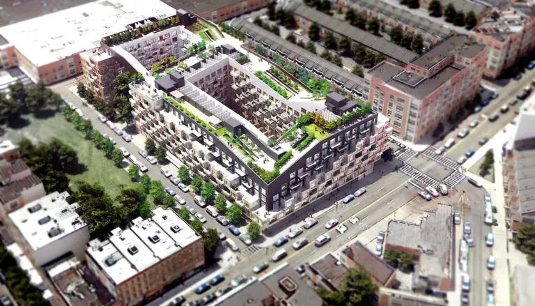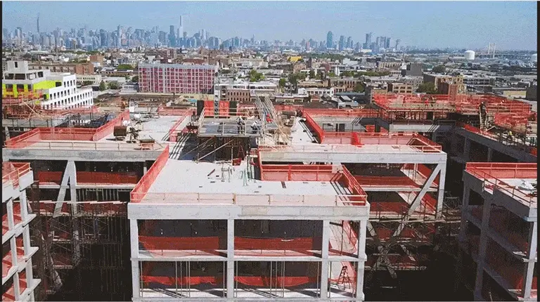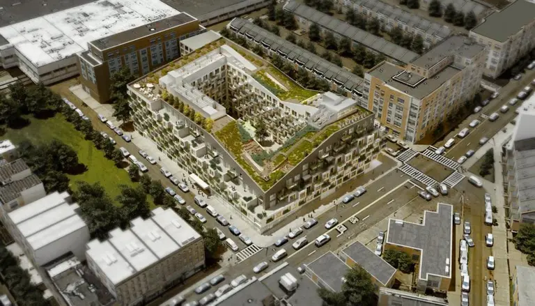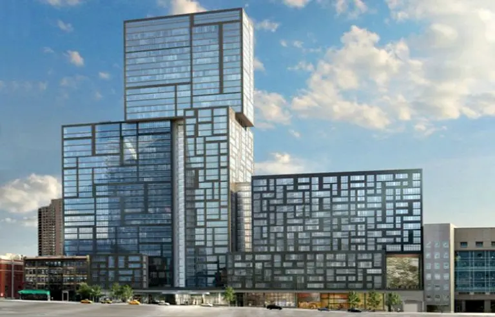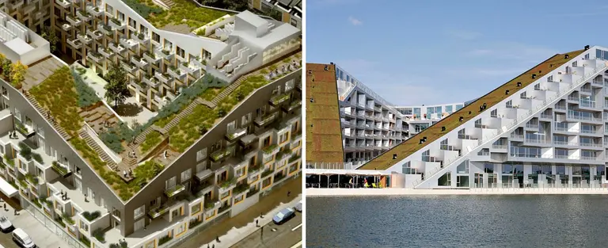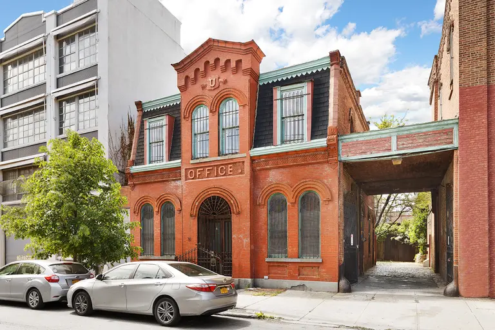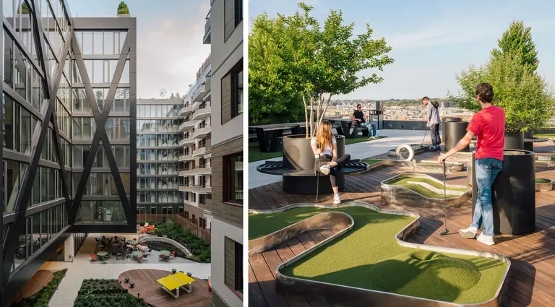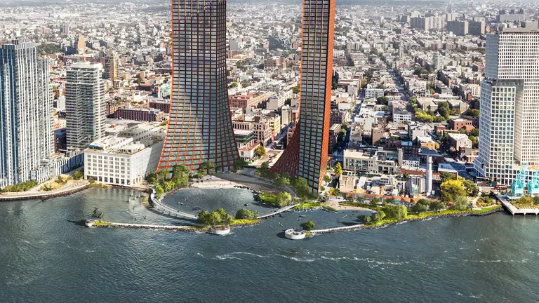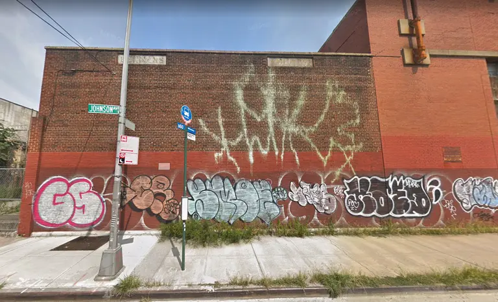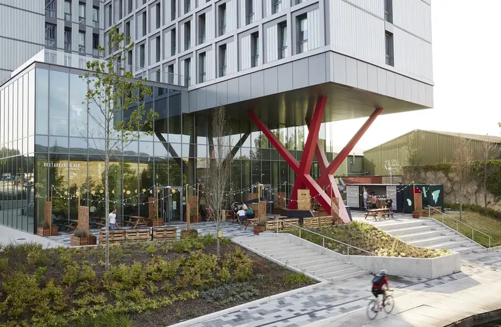New photos of ODA’s Bushwick rental highlight its sloping, sunset-hued facade
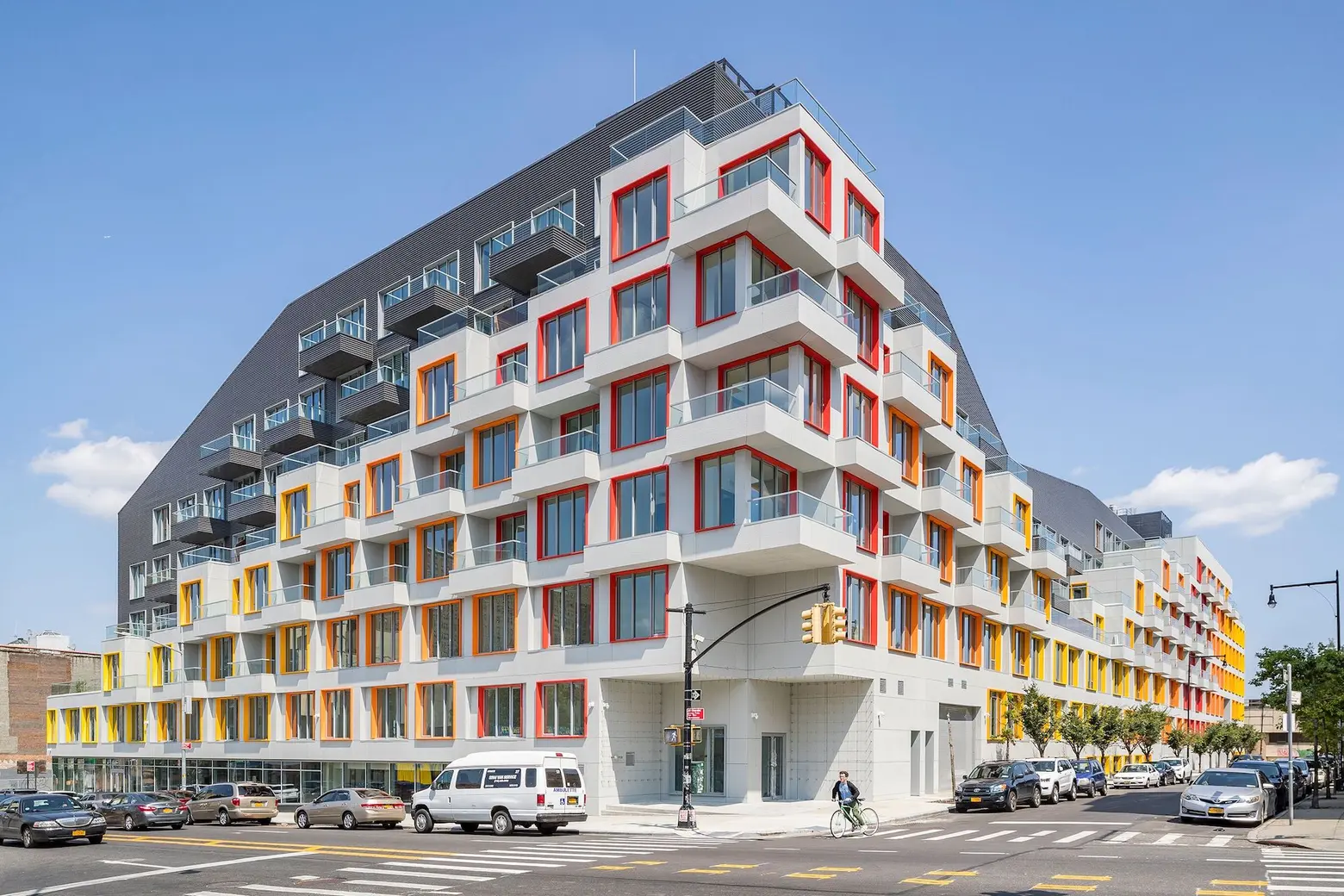
While architecture firm ODA’s sunset-hued rental in Bushwick topped out almost two years ago, recently released photos of the block-long building reveal a new level of uniqueness. Dubbed the Rheingold, part of the development of the former brewery site, 10 Montieth Street boasts one of the most distinct facades in the city, with a sloping rooftop, cascading terraces, and window frames in a pattern of yellow, orange, and red (h/t Dezeen). The seven-story building contains 500 studio, one-, and two-bedroom residences, which first hit the rental market last August.
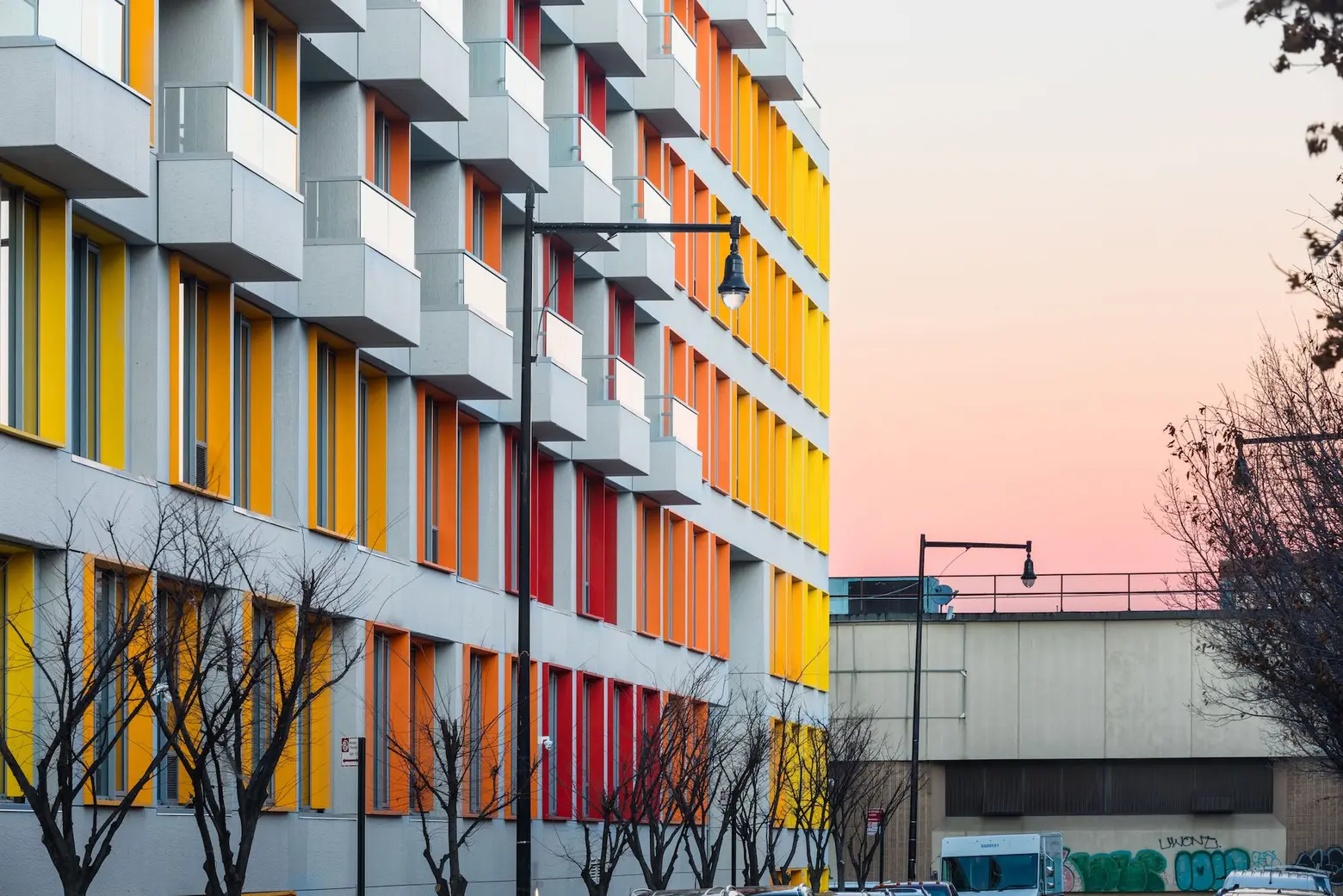
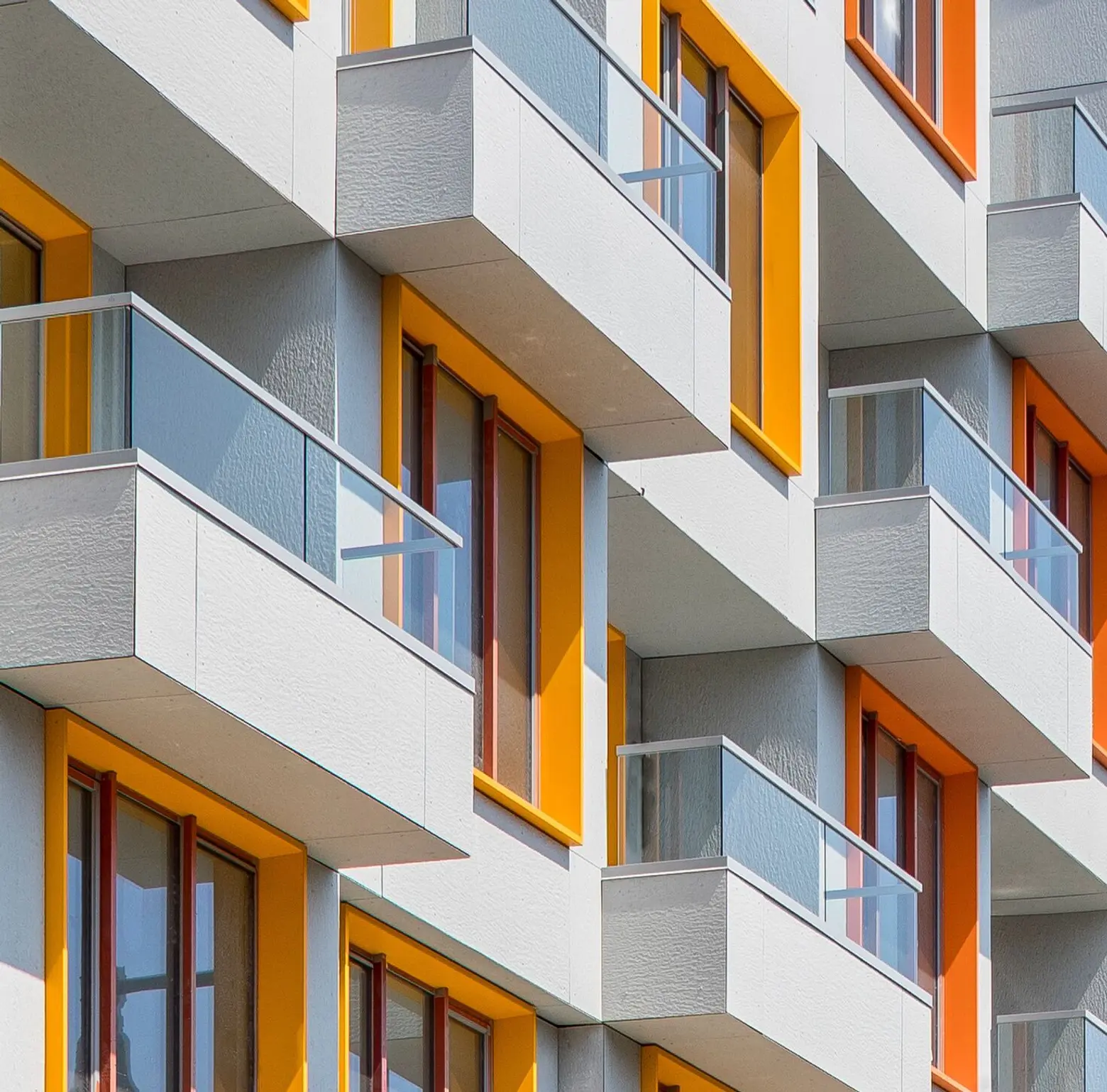

Developed by the Rabsky Group, the building is shaped in an imperfect O shape, allowing for increased sunlight exposure for both the interior and exterior courtyards, according to the architects. The exterior is made of corrugated metal and light gray composite panels.
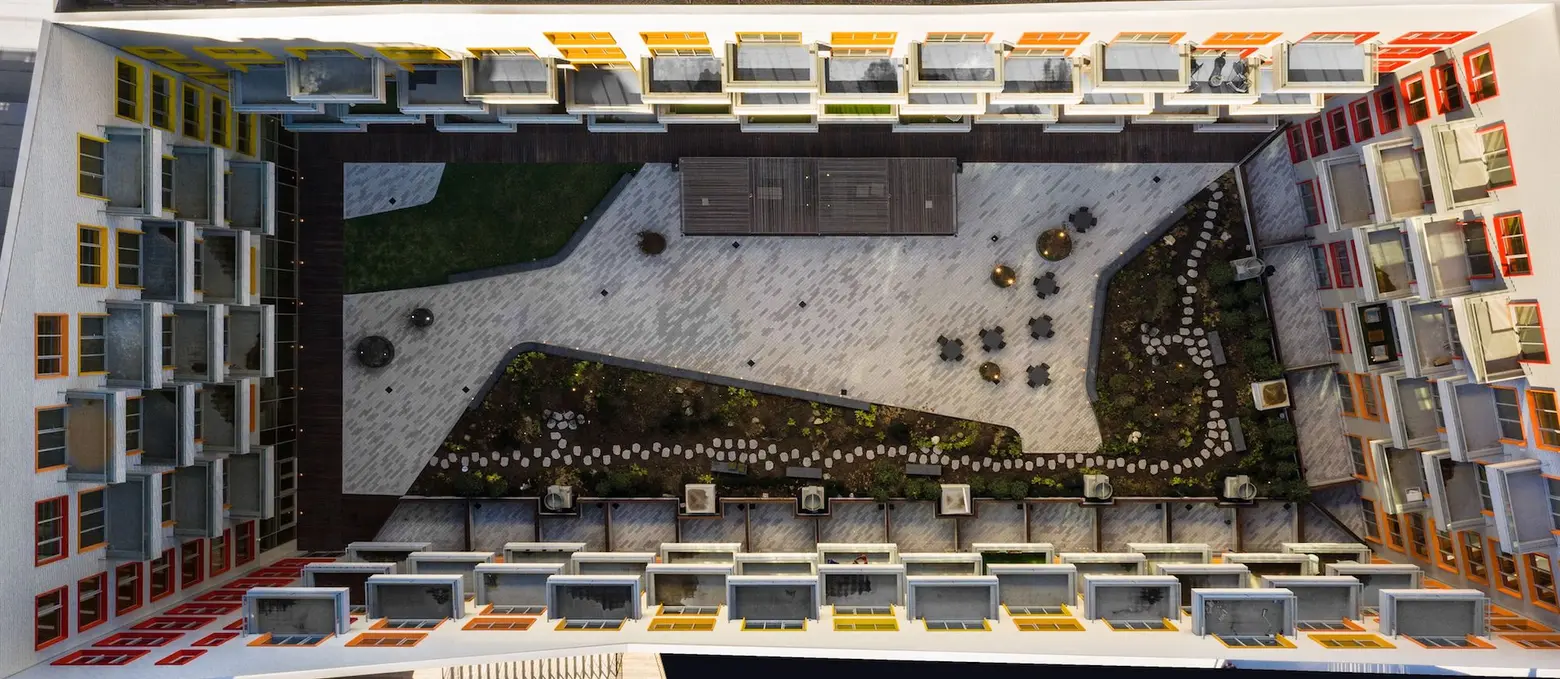
In the center of the building is a 19,000-square-foot interior courtyard, which ODA says help bring together the residents as a community.
“At The Rheingold, we focused on creating dynamic experiences and interpersonal discovery by designing a vertical village with cascading terraces and a rooftop that provides flexible routes that allow for deeper, more spontaneous connections free of spatial closure,” Eran Chen of ODA said in a statement.

The landscaped rooftop includes a walking path with trees, a play area for children, games, outdoor fitness area, a dog run, and an area for sunbathing. Notably, a 100-foot steel sky bridge over the courtyard creates a mini observatory deck, offering unobstructed views of Manhattan.
In addition to the expansive outdoor space, the Rheingold offers residents a bi-level gym with a rock climbing wall, squash court, yoga studio, and on-site spa. As an appeal to the creative types known to flock to the neighborhood, the building comes with a music room with instruments, a painting studio with easels and drying racks, and a photography studio.
Other perks include a business center, on-site tailoring service, laundry room, library, a cafe in the lobby, game room, private dog run, and pet spa. Apartments, with interiors handled by Durukan Design, feature oversized windows, wide-plank oak floors, stainless steel appliances, and built-in Bluetooth speakers.
ODA also designed nearby rentals Denizen at 54 Noll Street and 123 Melrose, which are being developed by All Year Management. The pair of buildings will bring 900 units to the neighborhood upon their completion.
[Via Dezeen]
RELATED:
- 100 chances to live at ODA’s Rheingold Brewery development in Bushwick, from $913/month
- VIDEO: Drone footage shows construction of ODA’s massive Rheingold Brewery site
- From Rheingold Brewery to the Denizen: Inside Bushwick’s most unique rental
All images by Pavel Bendov
