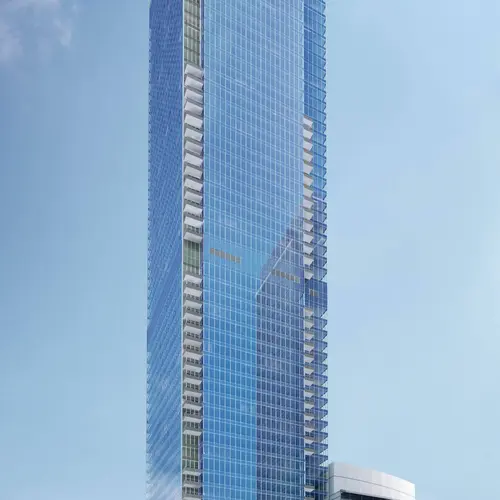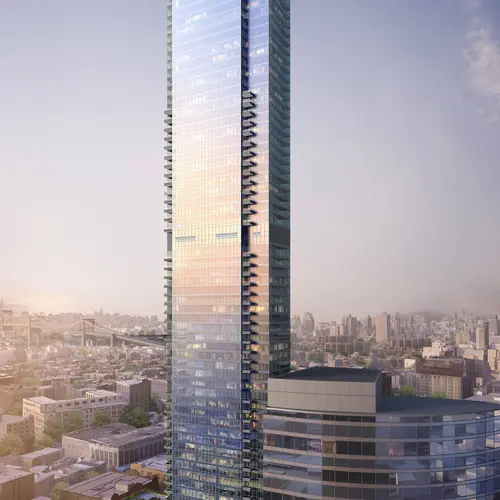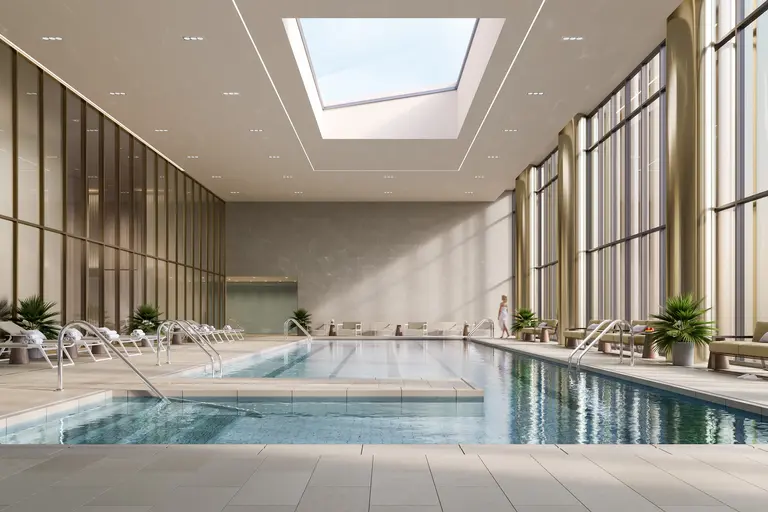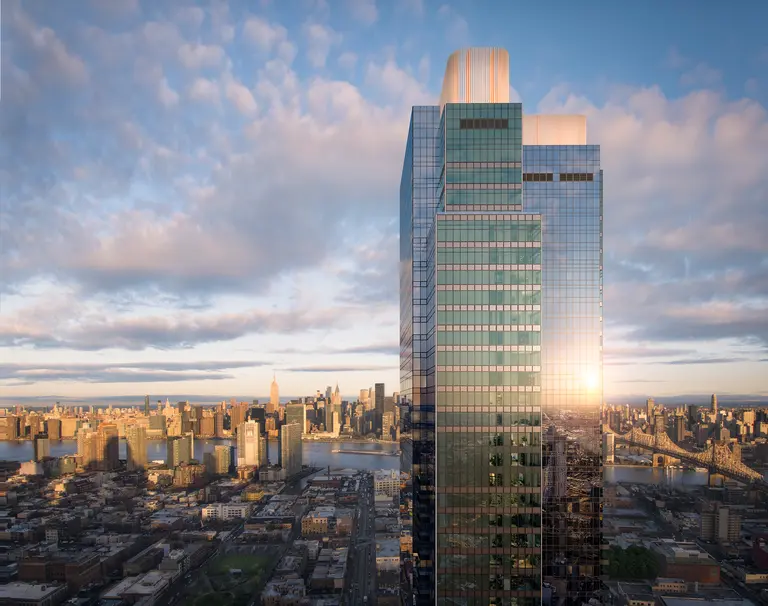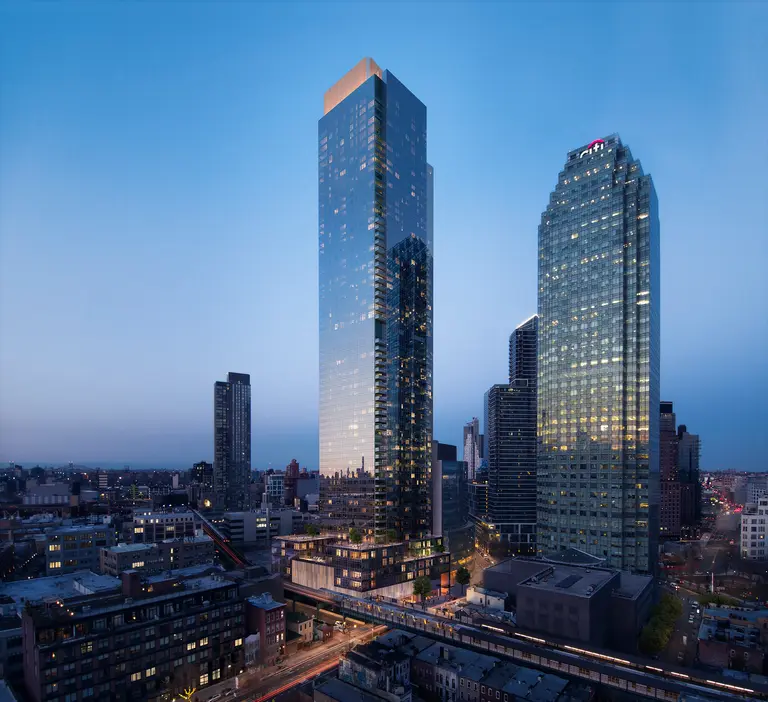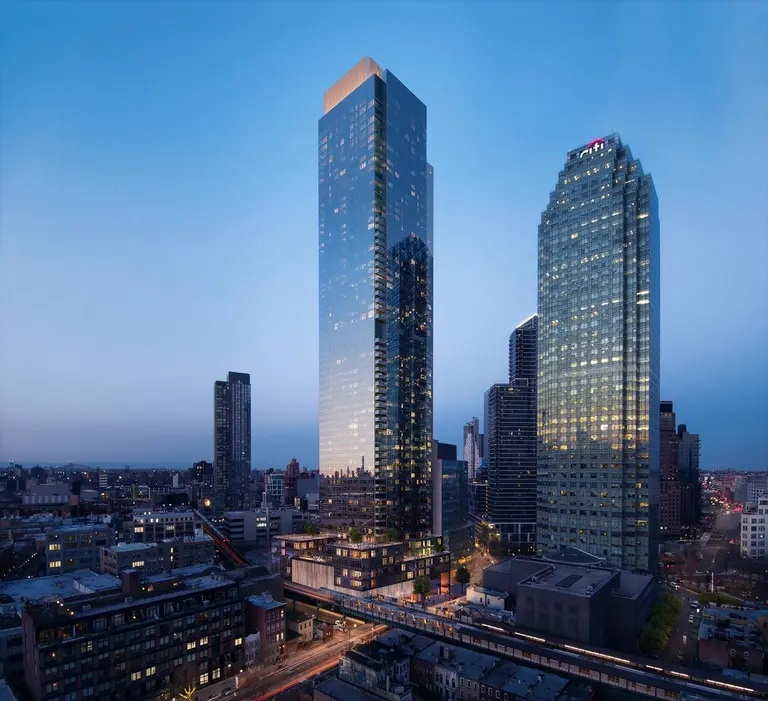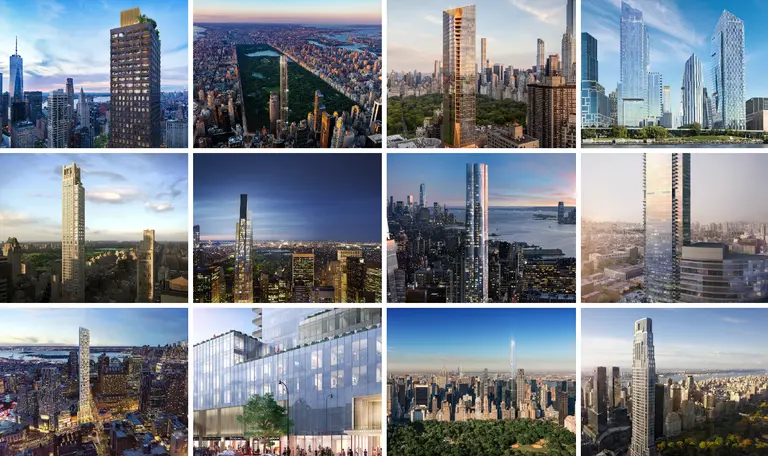New renderings of Court Square City View Tower, Queens’ future tallest building

When plans were originally filed in February 2016, the Long Island City skyscraper since dubbed Court Square City View Tower was set to reach 964 feet. In April, it got bumped up to supertall status at 984 feet, making it Queens’ future tallest building. It’s since been dropped to 66 stories, but according to a new project page from architects Hill West (formerly Goldstein Hill & West), it will still be Long Island City’s tallest tower, and therefore the tallest in the borough. CityRealty first noticed the updated details, which come with the first true renderings of the 800-unit condominium at 23-15 44th Drive. In addition to 360-degree views of Manhattan, the tower will offer an all-glass curtainwall facade, a retail base, and a slew of corner-apartment balconies.

The architects describe the building as a “sleek, monolithic structure.” They used two shades of glass–“neutral blue” on the broad faces and “clear green” along the edges–which results in “a building that appears to expose its special interiors beyond its glassy exterior.”
A double-height, sky-lit amenity space will occupy the fourth and fifth floors. The lower level’s mezzanine lounge will overlook a third-floor pool, and the fifth floor will look out on an exterior terrace. The package consists of what’s come to be the standard for high-end condos and rentals–a fitness center, sauna, spa, yoga room, and storage.
At the crown and base are metal fins, which not only “add lightness” but at the ground floor conceal parking and differentiate the private entrance and the public entrance to the 7 train station.
The project is currently underway and is expected to be complete by 2018. Find future listings for Court Square City View Tower here>>
[Via CityRealty]
RELATED:
- Queens’ Tallest Tower Gets Bumped to Supertall Status at 984 Feet
- Permits Filed for 964-Foot Tower in Long Island City, Will Be Queens’ Tallest
- Queens’ New Skyline: A Rundown of the 30 Developments Coming to Long Island City
Renderings courtesy of Hill West
