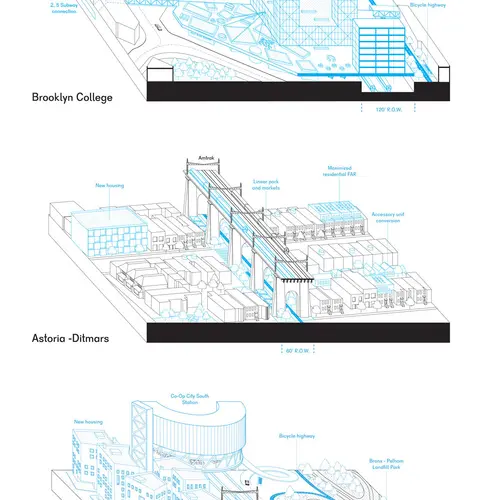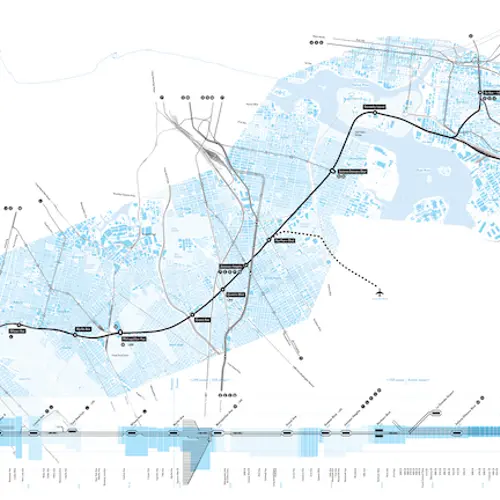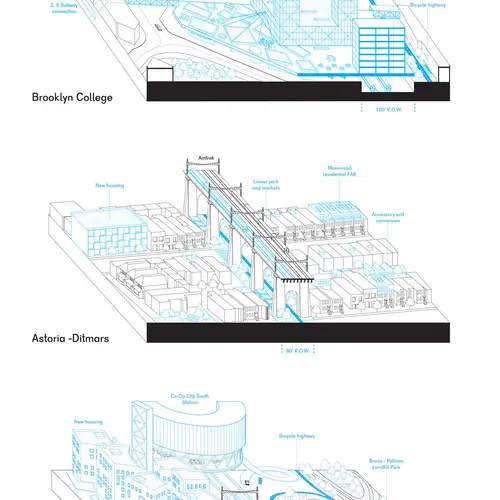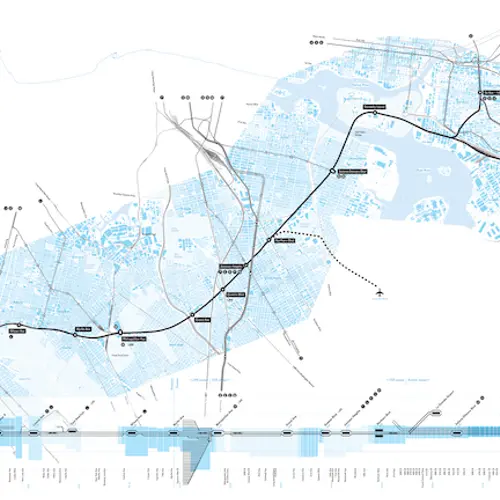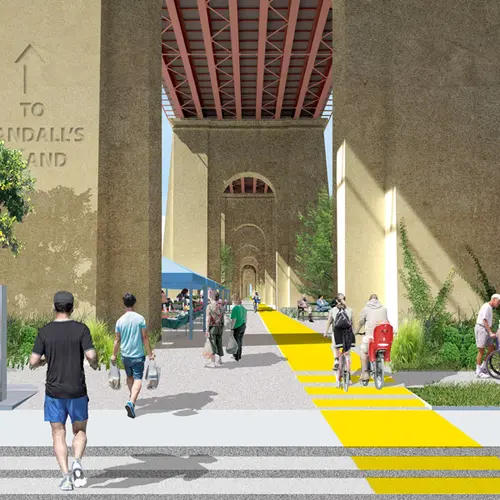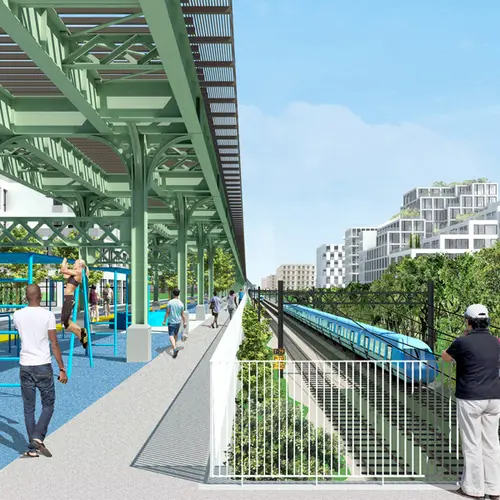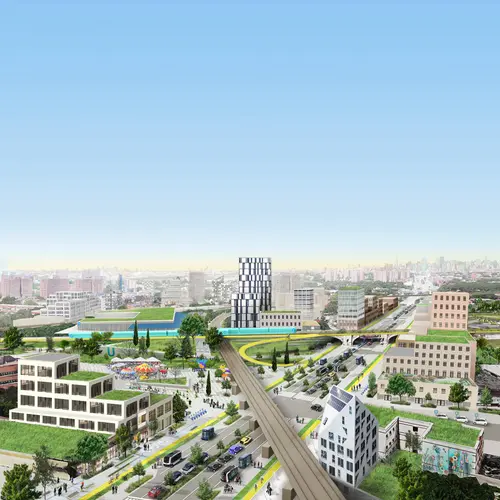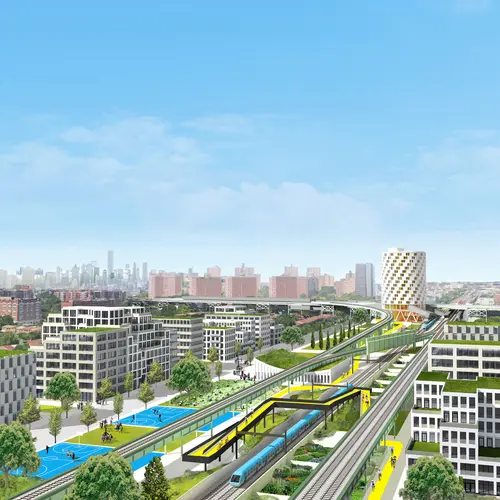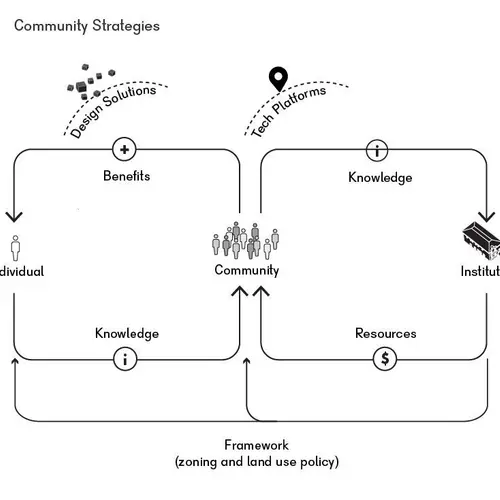New renderings of proposed Triboro Corridor, 17-stop outer borough light rail and linear park
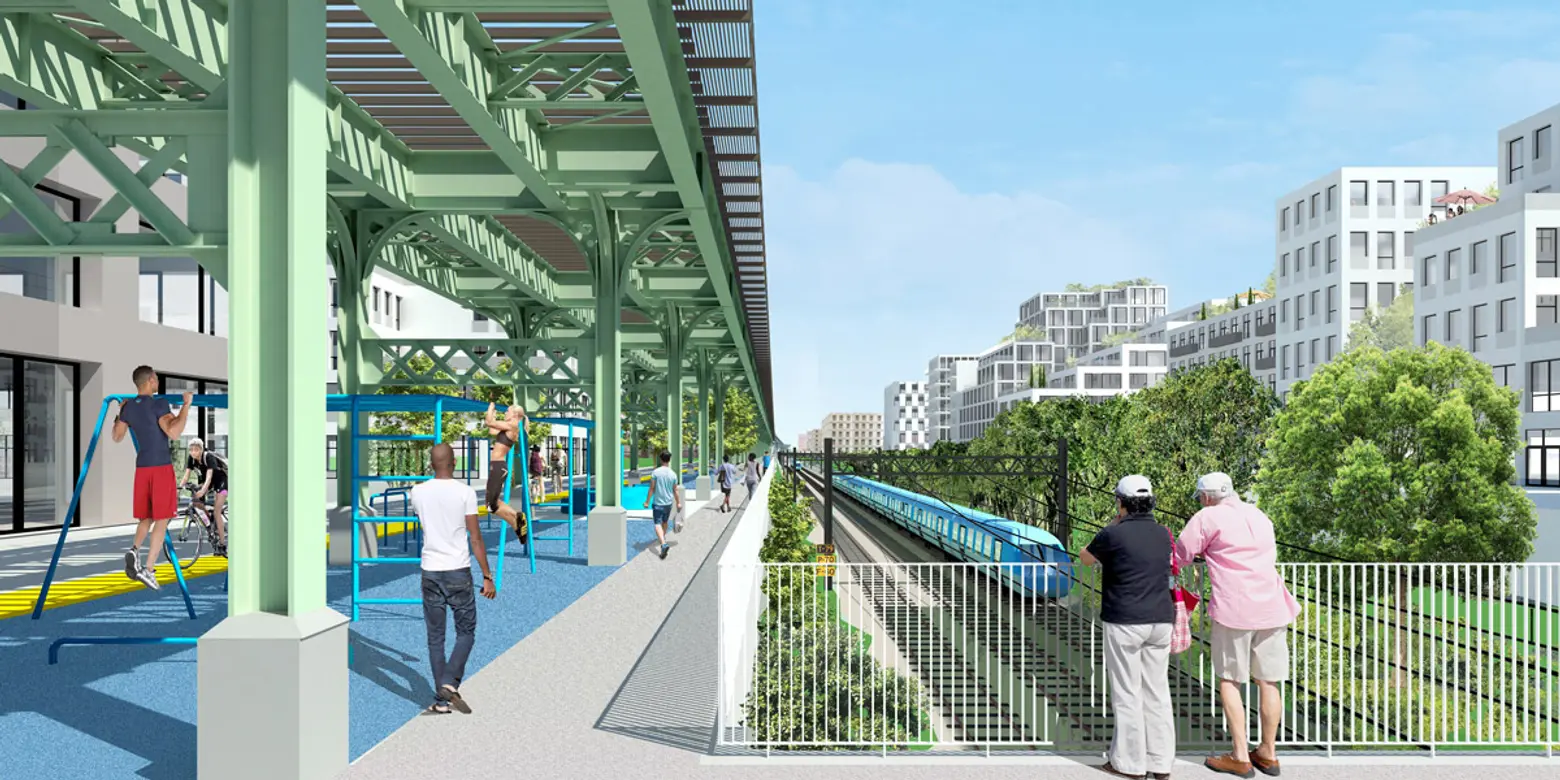
Rendering: Only If + One Architecture
Back in June, the Regional Plan Association (RPA), an urban research and advocacy organization, in conjunction with the Rockefeller Foundation, announced a design competition asking for proposals that would transform various areas of the New York metropolitan region. One of the four ideas chosen to receive $45,000 was a transportation alternative that would serve the Bronx, Queens, and Brooklyn. As 6sqft reported, the proposal, developed by New York-based firm Only If along with Netherlands-based firm One Architecture, focuses on using a light rail to move passengers between the outer boroughs to alleviate some of the overcrowding that has plagued the current subway system with delays. On August 4, the organizations held an event at Fort Tilden to mark the opening of a public presentation of the selected proposals. “4C: Four Corridors: Foreseeing the Region of the Future” spotlighted this plan to strengthen the Triboro Corridor, a plan to address the future of the suburbs, and more.
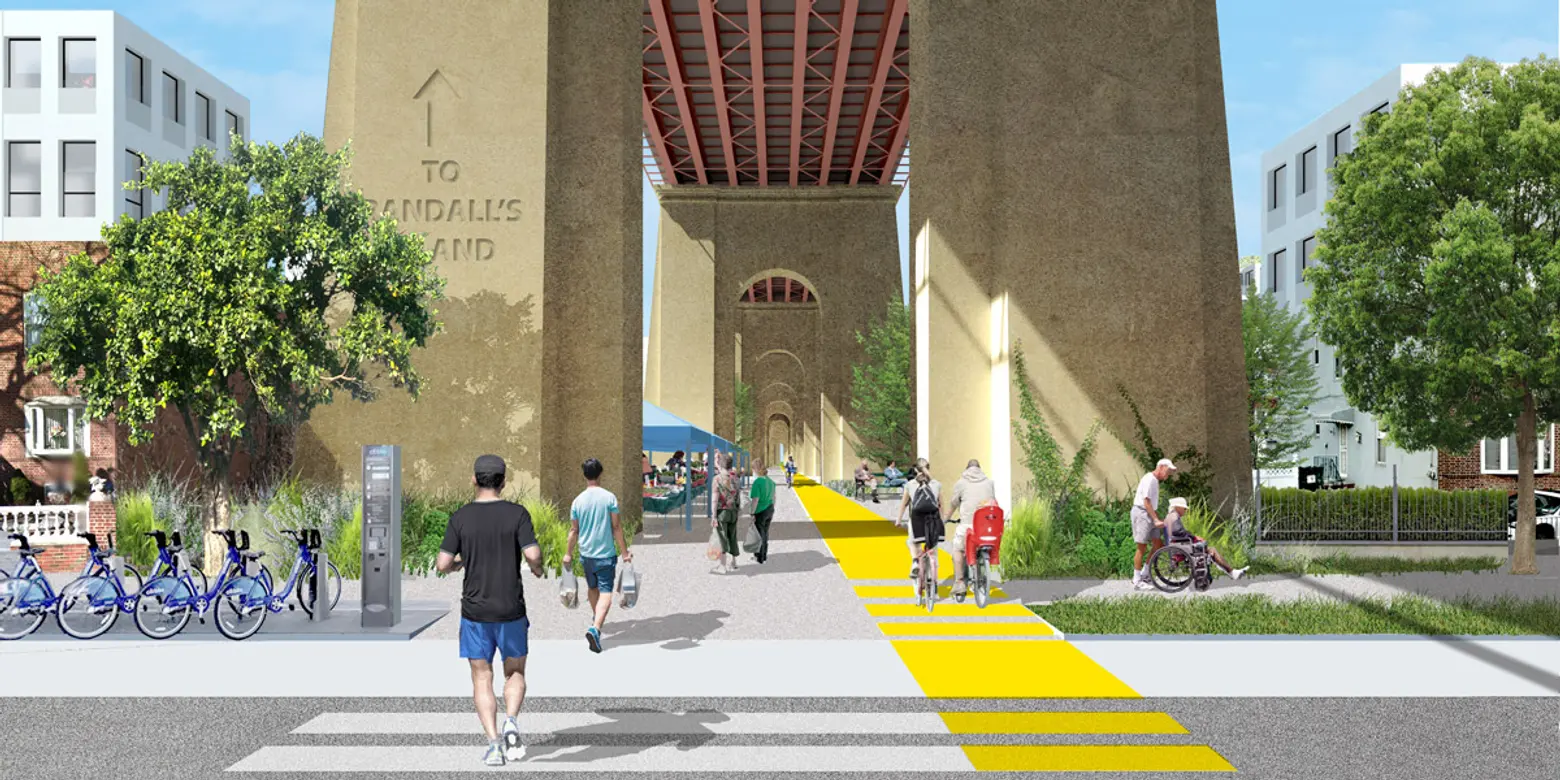
The Triboro Corridor, running from Brooklyn to Queens to the Bronx, spans over 24 miles in length with 2.6 million current residents–and that number is expected to increase by 400,000 people by 2040. The proposed light rail would use existing infrastructure, running along a 25-mile long freight-train track that would connect to four other commuter lines, making 17 stops between the Brooklyn Waterfront, Central Queens, South Bronx, and the North Bronx. The plan would also incorporate green spaces and parks along the route and ways to improve water management.
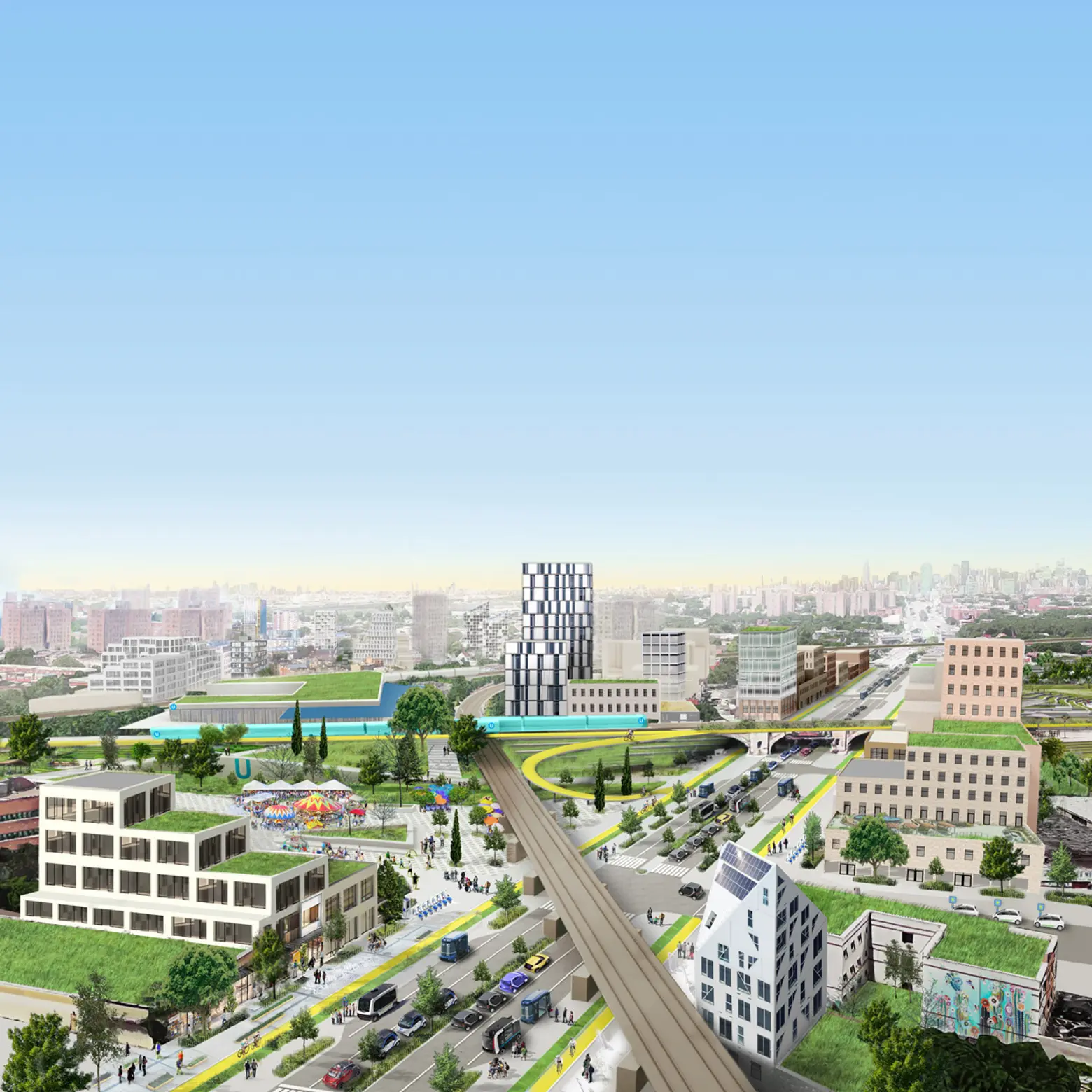
Noting the positive additions to infrastructure that have been the result of the city’s recent affluence–the High Line, CitiBike, and the Second Avenue Subway extension, for example–the proposal offers a “dual-purposing of the system of freight lines linking Brooklyn, Queens and the Bronx for passenger rail as a game changer for the outer boroughs.” The firms worked to rethink the existing right-of-way and adjacent spaces to create a linear park and greenway along the proposed line as well as a “bike superhighway” for commuter and recreational use. Added bonus: storm water management through a reduction in road widths and parking spaces.
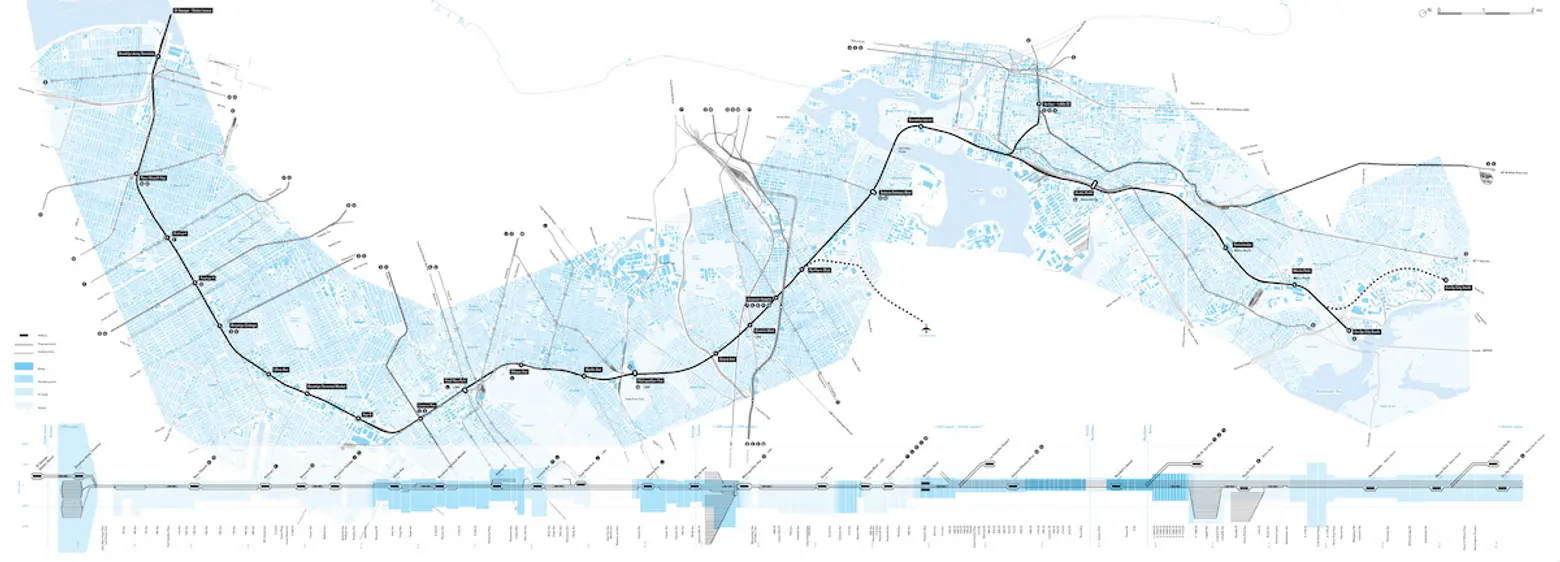
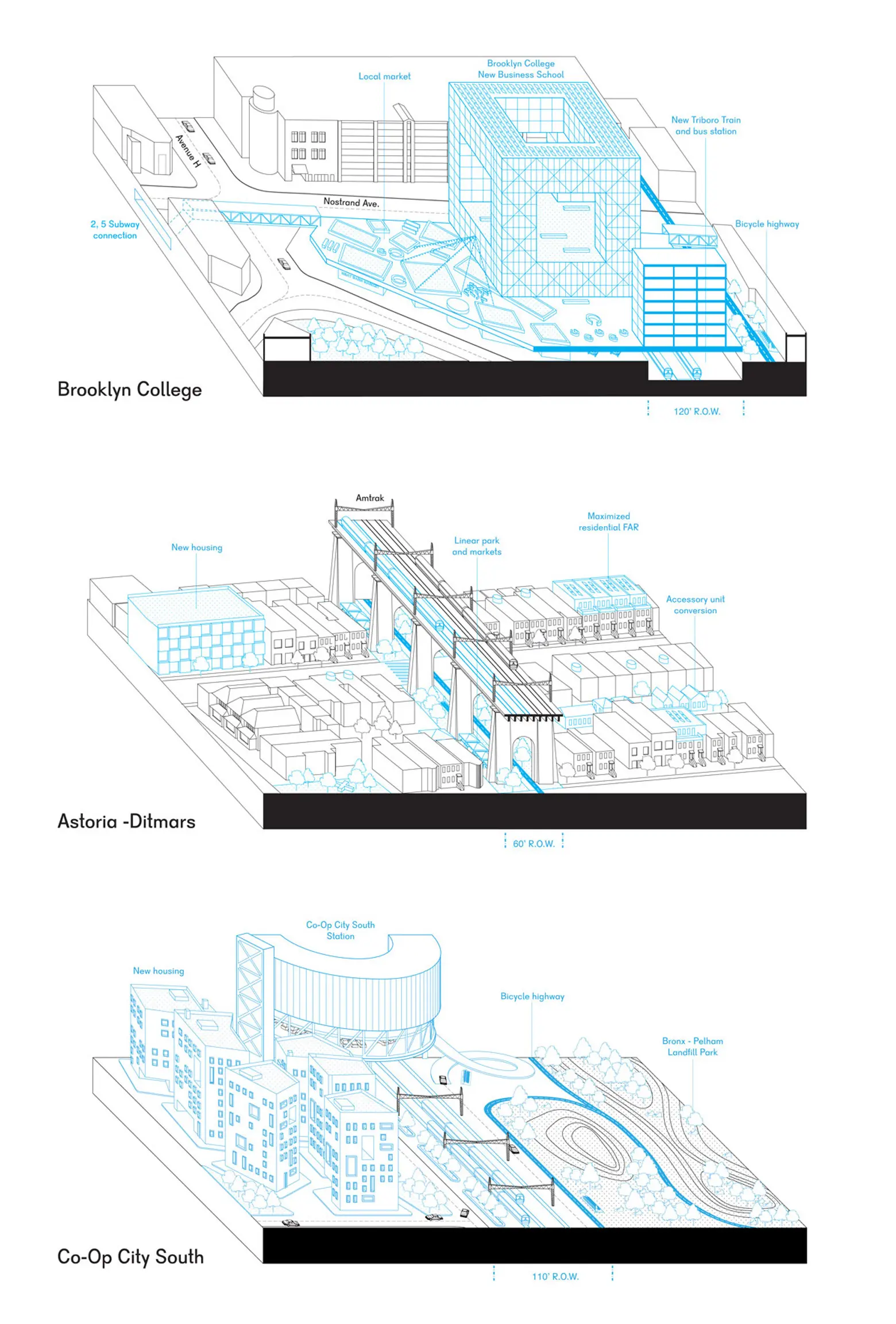
But a significant portion of the plan goes beyond transportation: “Acknowledging the dynamics of city making, the corridor plan moves beyond traditional transit oriented development (TOD) modes that focus predominantly on densification around stations. In this sense, the plan focuses not only on the station nodes, but also the in-between spaces, where community life takes place.”
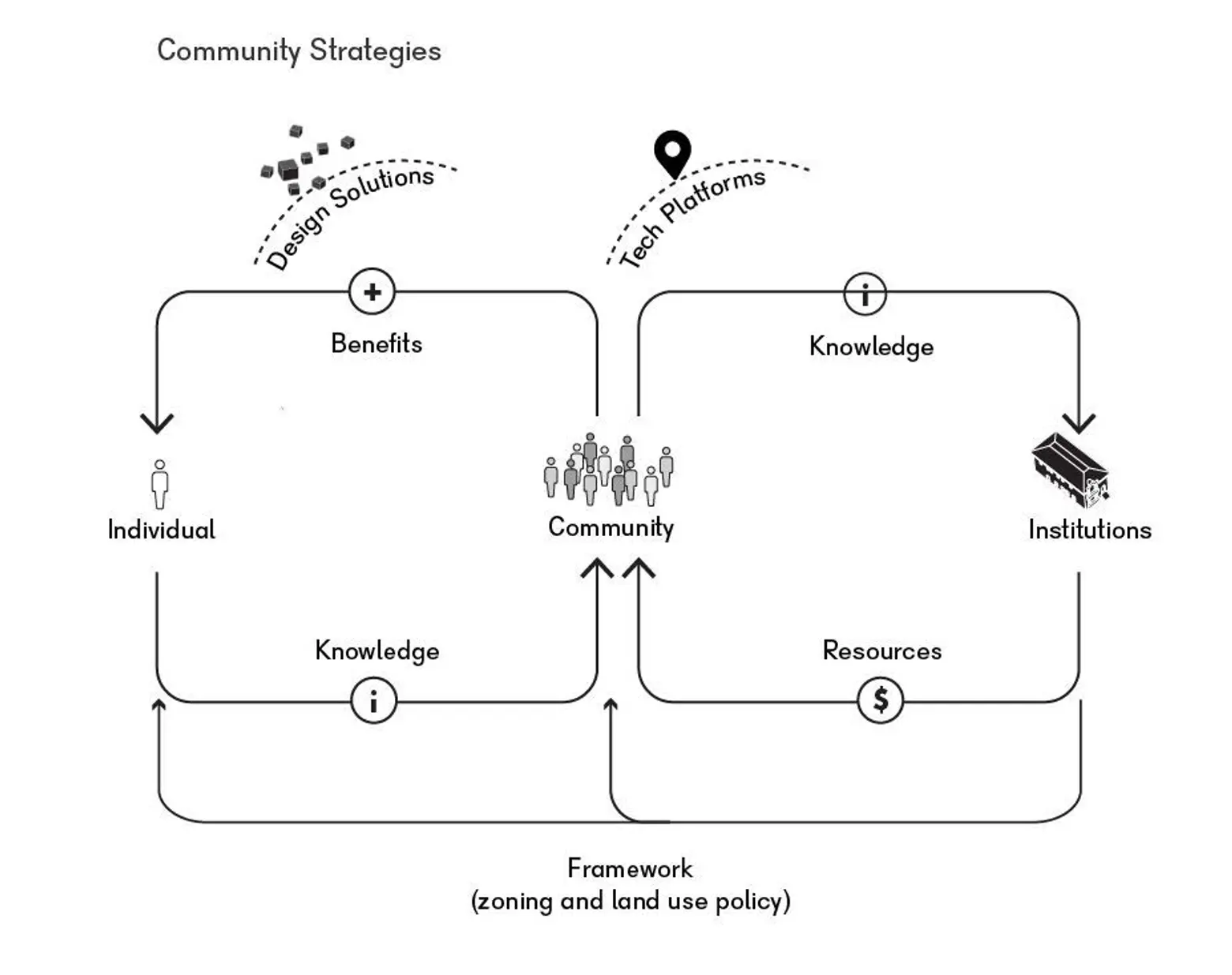
The plan provides a “kit of parts” that embraces an inclusive growth approach that maximizes social benefit and civic empowerment while putting economic revenue to good use. The strategy can be implemented incrementally, through the development of three guiding strategies: a low carbon corridor, processes for the next economies and catalysts. Find out more about this “kit of urban parts” here.
The other three winning proposals include “Highlands” from PORT + Range, “Inner ring|suburbs” from WorkAC and “Bight|Coast” from Rafi A+U + DLAND Studio.
RELATED:
- 17-stop outer borough light rail proposed as a NYC subway alternative
- Does the City’s Brooklyn-Queens Streetcar Plan Actually Make Sense?
- Top 10 Transportation Proposals That Would Transform New York City
- Proposed ‘Triboro Rx’ Subway Line Would Better Connect the Outer Boroughs
Renderings: Only If + One Architecture
