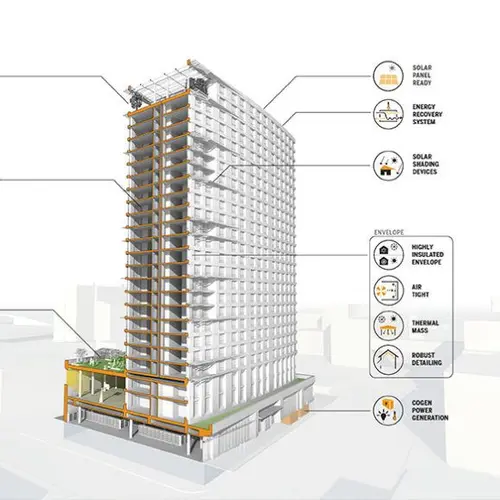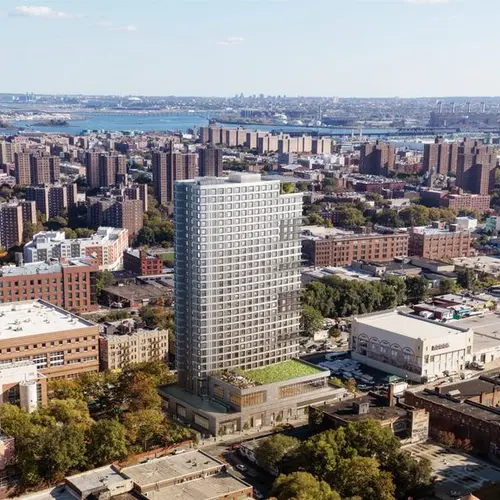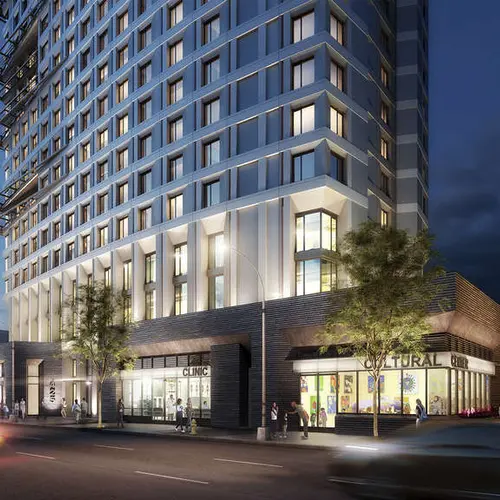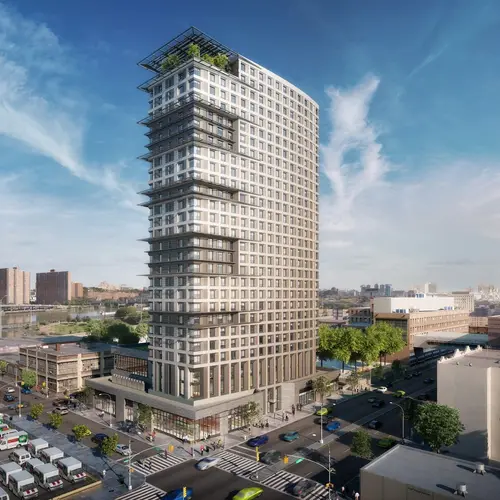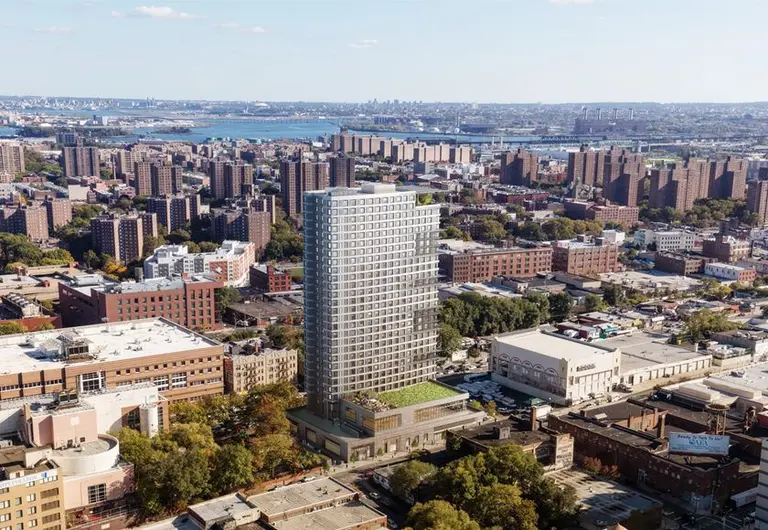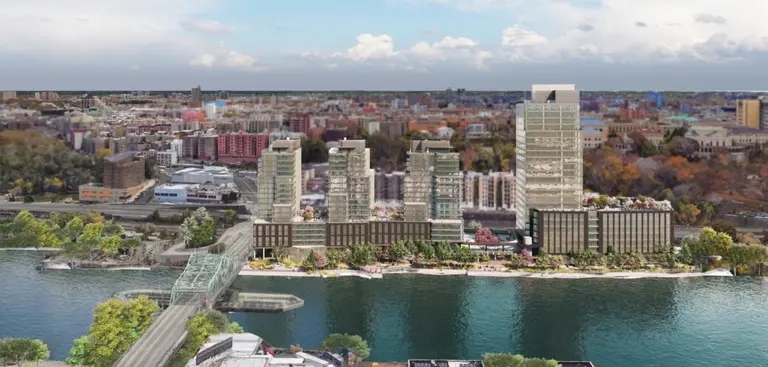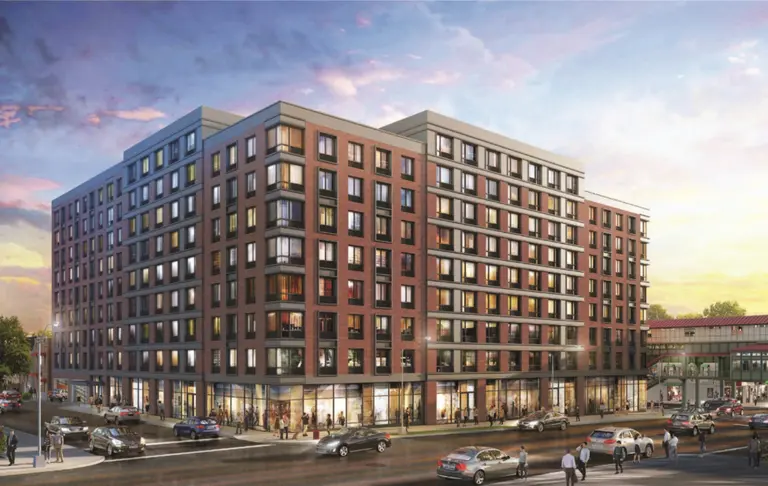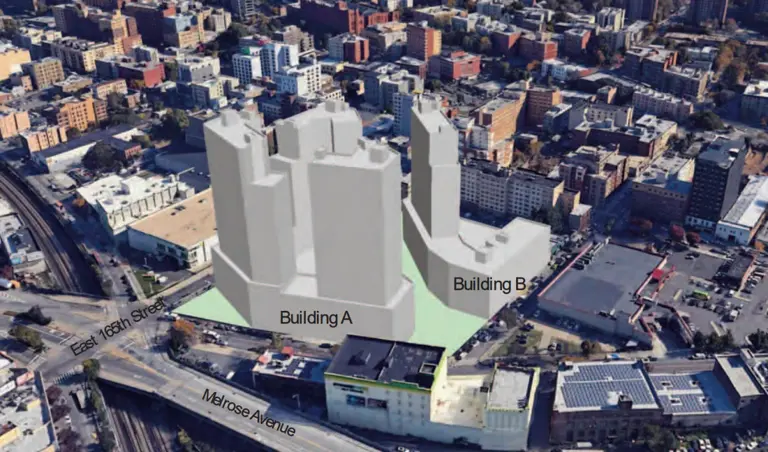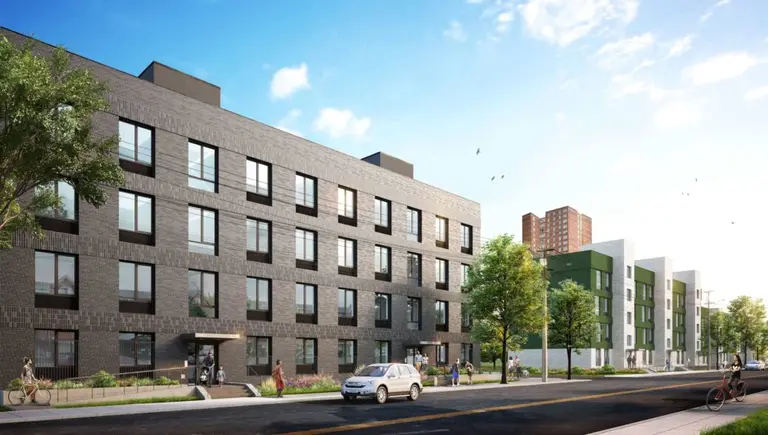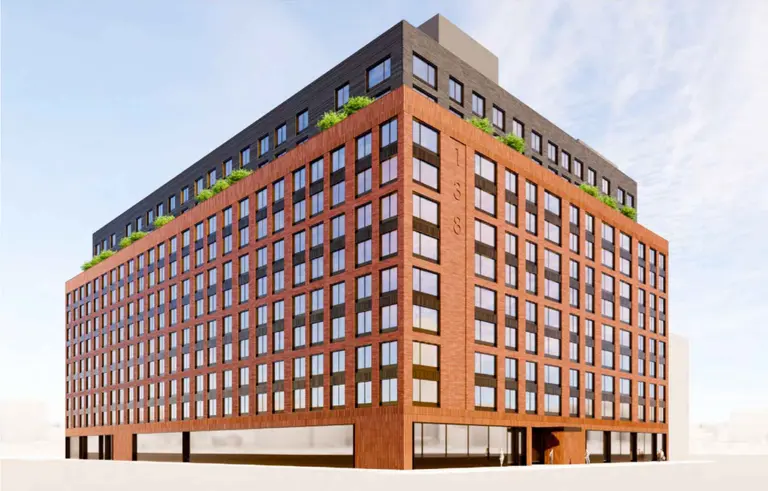New renderings of South Bronx passive house feature vegetated roof deck and solar shading
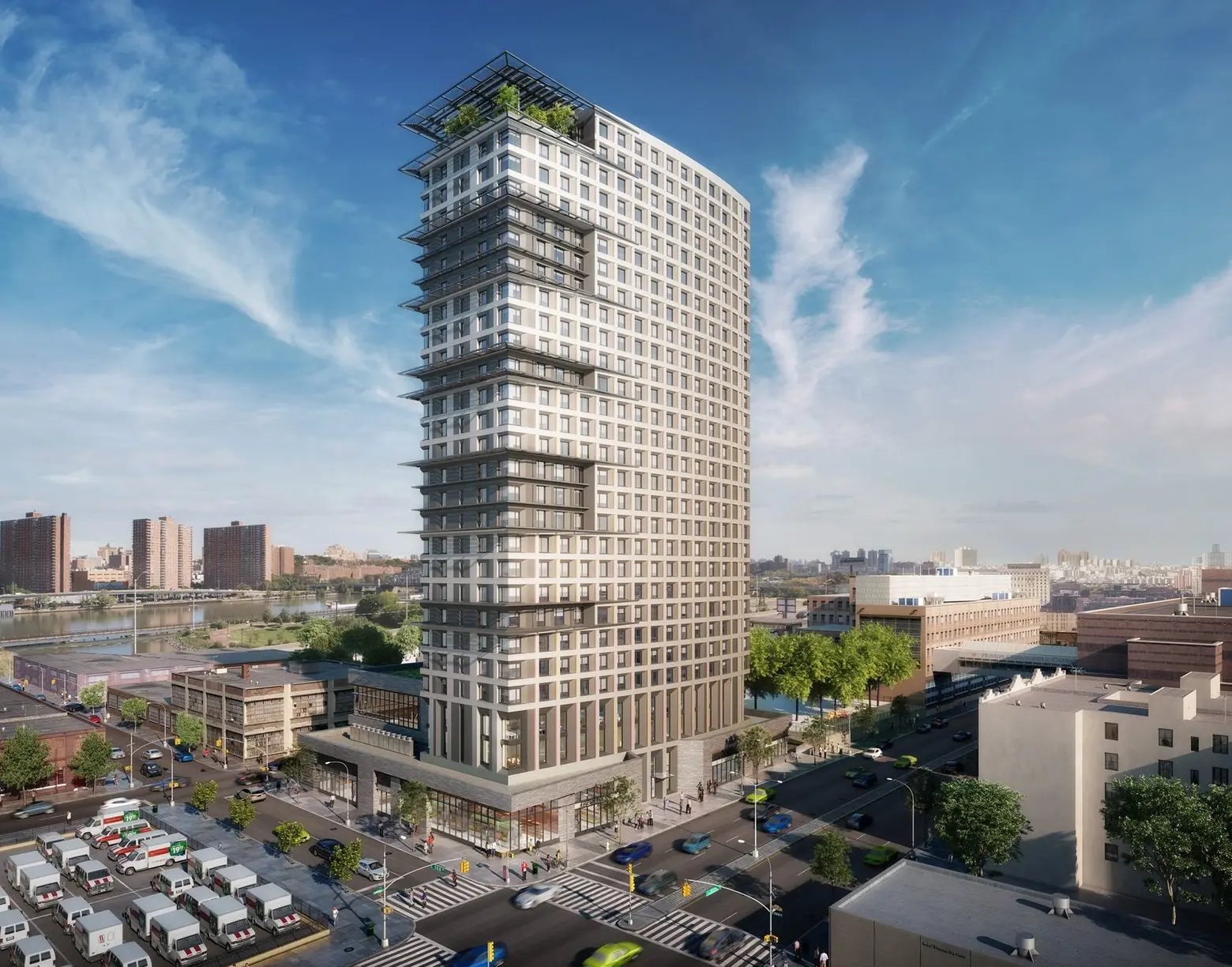
Rendering of 425 Grand Concourse, courtesy of Dattner Architects
Adding to the passive house development push happening in New York City, Dattner Architects released new renderings of their energy-saving project at 425 Grand Concourse in the South Bronx’s Mott Haven neighborhood. Formerly the site of the Gothic-style P.S. 31, the mixed-use and mixed-income development will sit at the corner of Grand Concourse and East 144th Street. According to CityRealty, when it opens in 2020, this project will be the tallest in Mott Haven and the largest development of its kind in the country (though East Harlem’s massive Sendero Verde complex will steal the title soon after). The highly-insulated building features a vegetated roof deck, solar shading, solar panels, cogen power generation, and an energy recovery system.
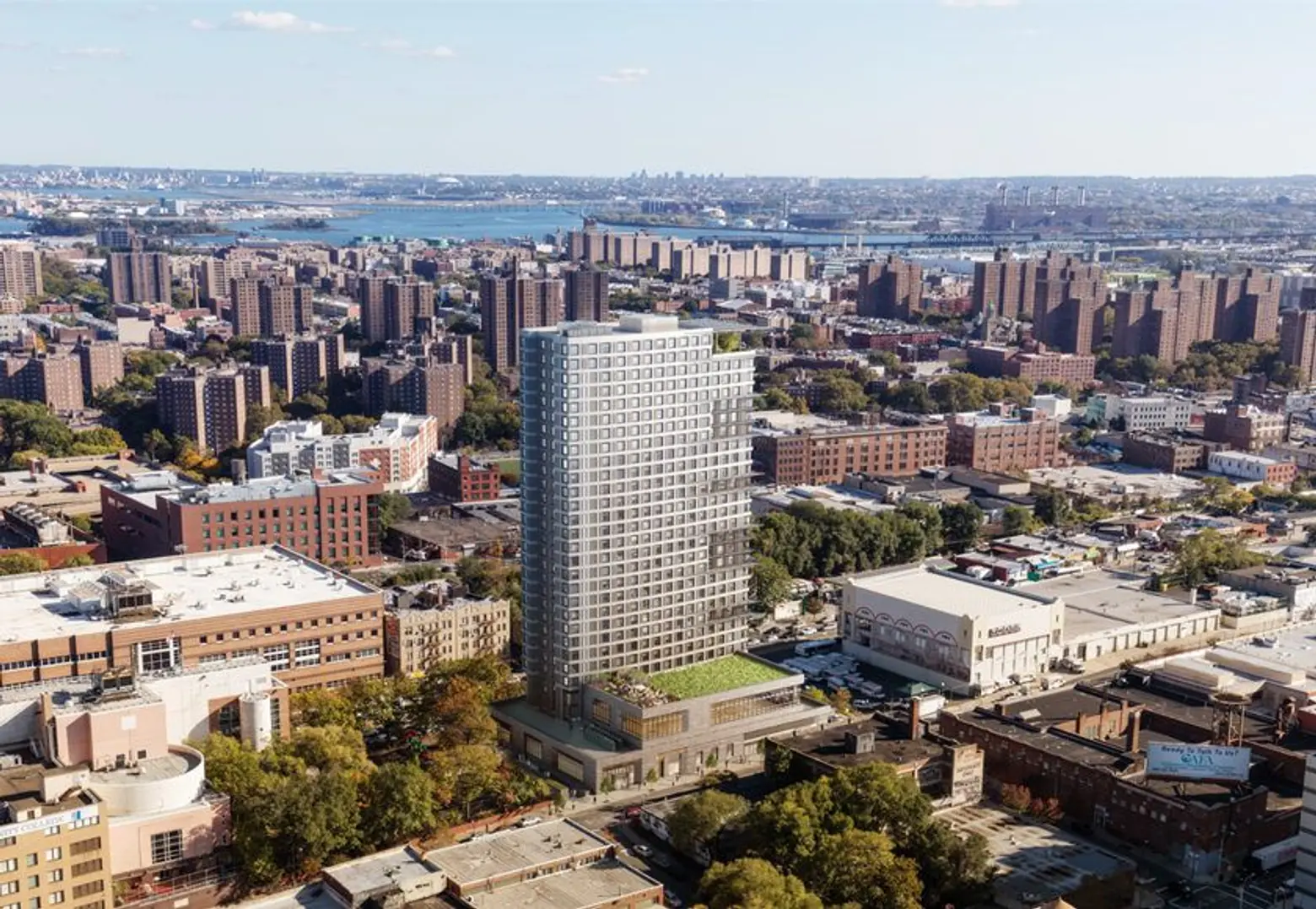
The city’s Department of Housing Preservation and Development released an RFP in 2015, selecting Trinity Financial and MBD Community Housing Corporation to develop the site with 277 below-market rate rental apartments, as well as a charter school, supermarket, medical facility and community space. The rentals feature individual tenant controls, energy efficient appliances, and water savings fixtures.
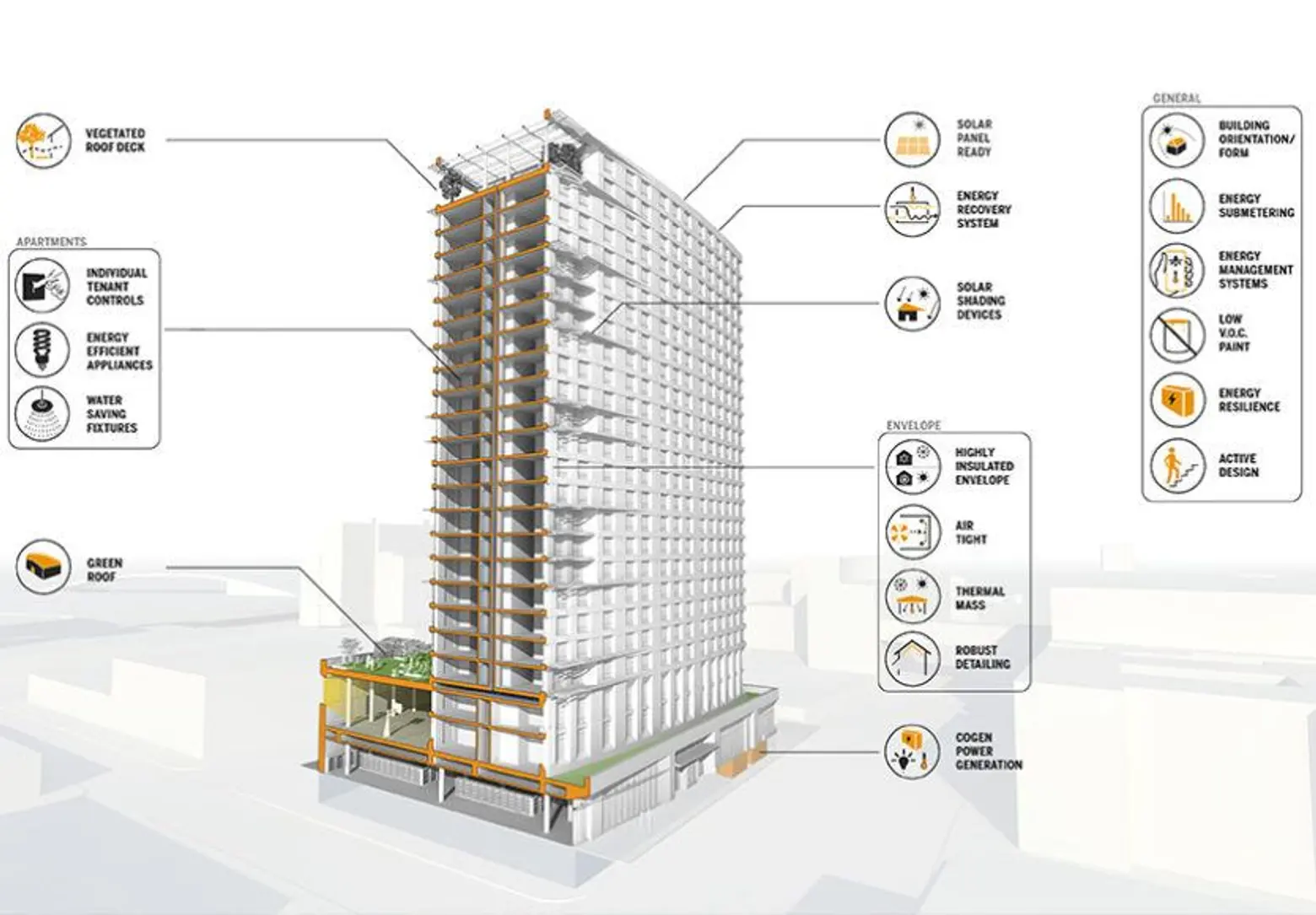
Energy-efficiency plans for 425 Grand Concourse, courtesy of Dattner Architects
The development will span 300,000-square-feet and rise 27 stories. The tower will be designed to meet passive house standards, consuming about 30 percent of the energy as a traditional housing project. The design also includes a new, accessible walkway between the development and the Garrison Playground.
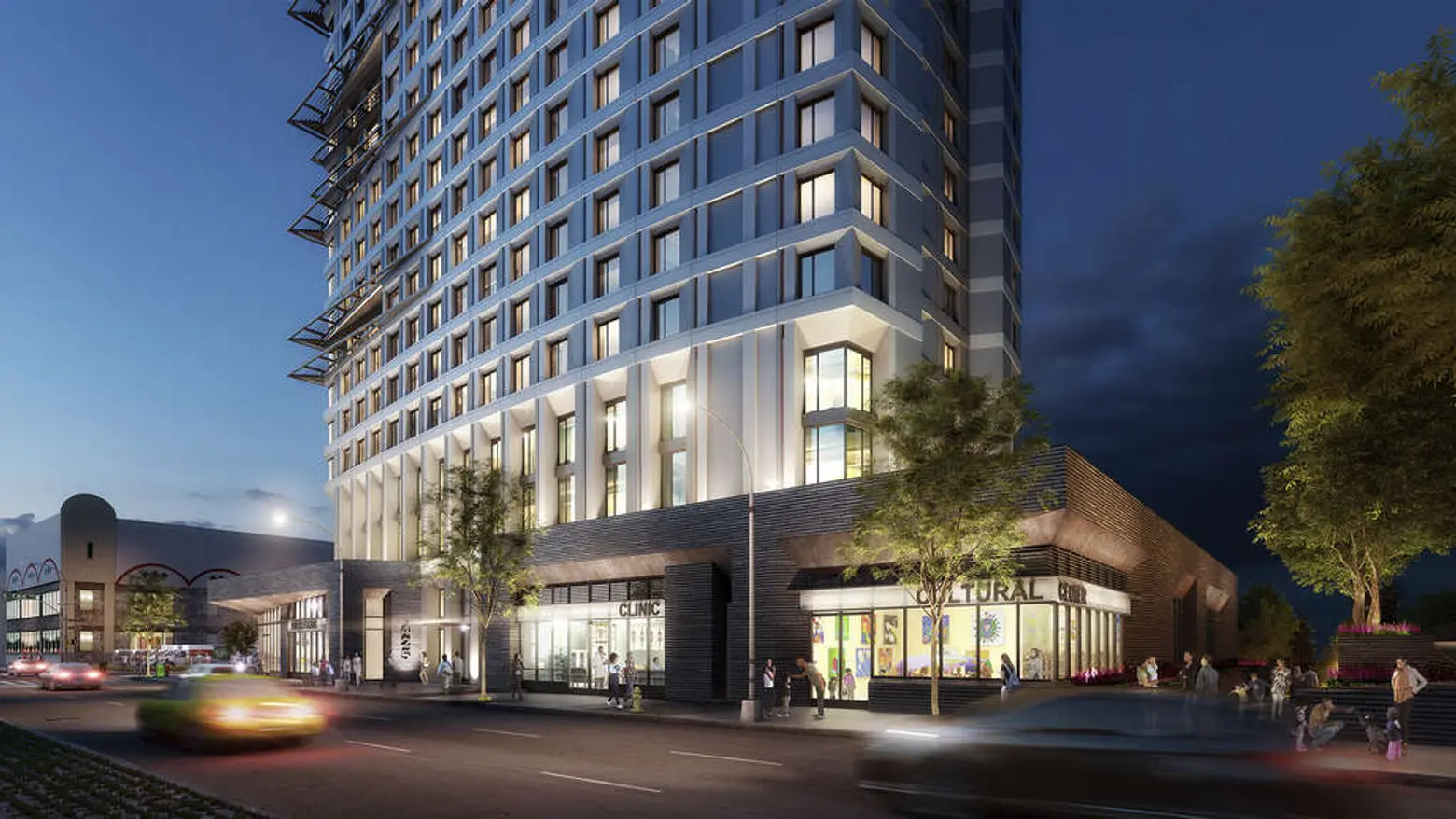 Rendering of 425 Grand Concourse, courtesy of Dattner Architects
Rendering of 425 Grand Concourse, courtesy of Dattner Architects
While the passive house project at 425 Grand Concourse will become the largest development of its kind in the country when it opens in 2020, it will be passed by Sendero Verde soon after. As 6sqft recently reported, Sendero Verde will be a massive, mixed-use development in East Harlem, bringing 655 affordable rentals to the block bound by East 111th and 112th Streets and Park and Madison Avenues. The 751,000-square-foot project will feature residences, a school, supermarket, four community gardens and a multi-layered courtyard.
RELATED:
- New renderings of East Harlem’s Sendero Verde, the country’s will-be largest passive house project
- Massive Sendero Verde project will bring 655 affordable ‘passive house’ rentals to East Harlem
- More renderings, details released for massive South Bronx waterfront development
All renderings courtesy of Dattner Architects
