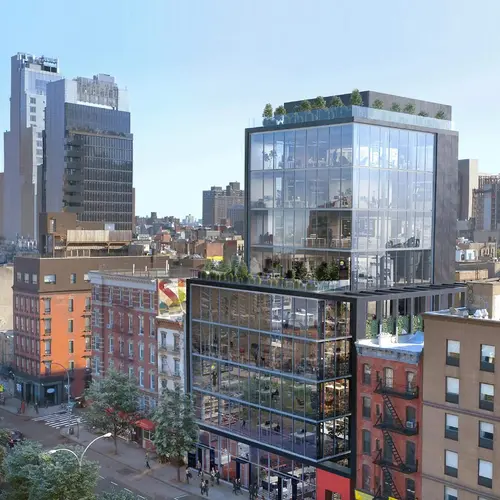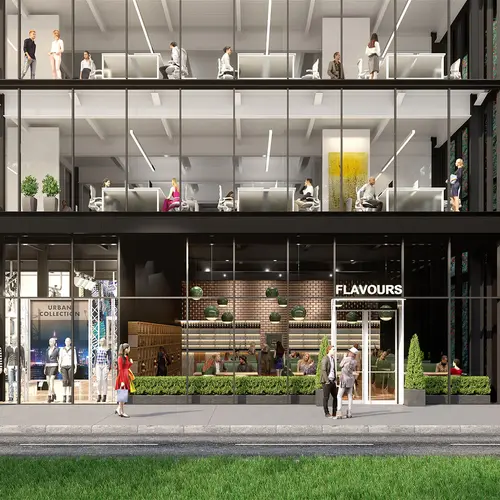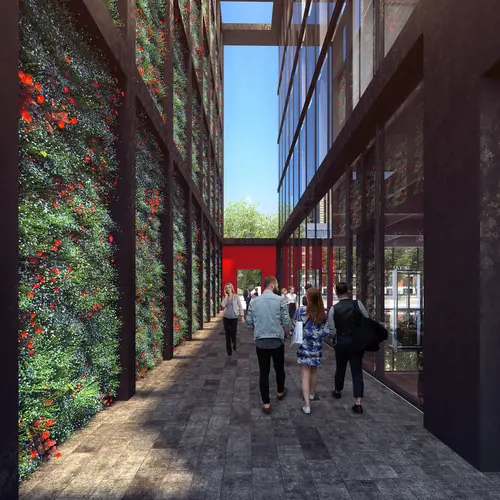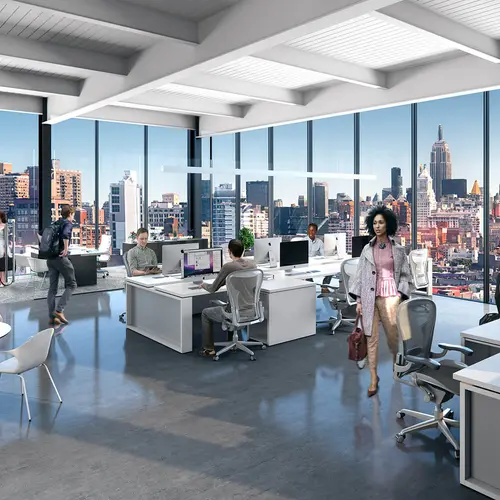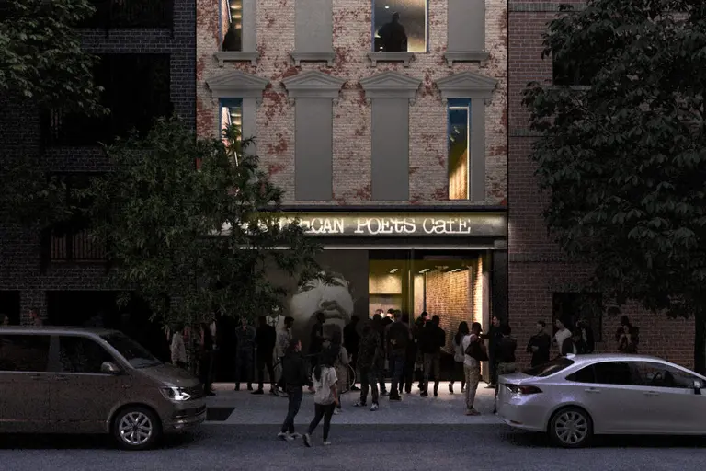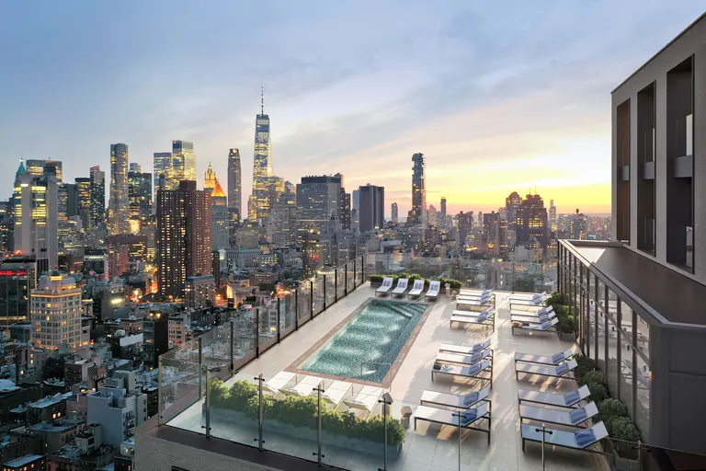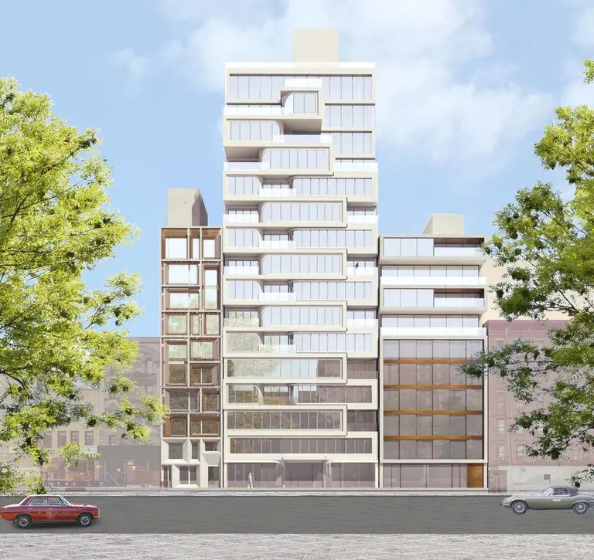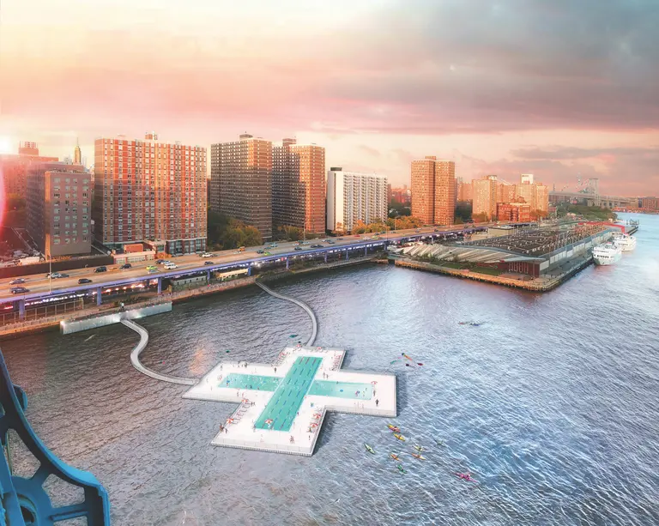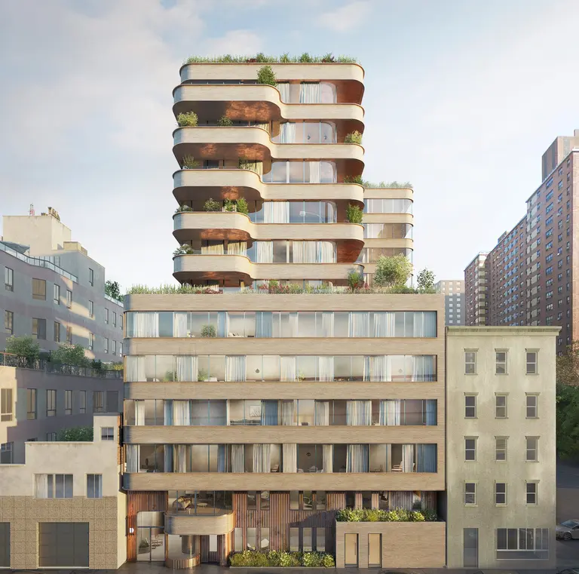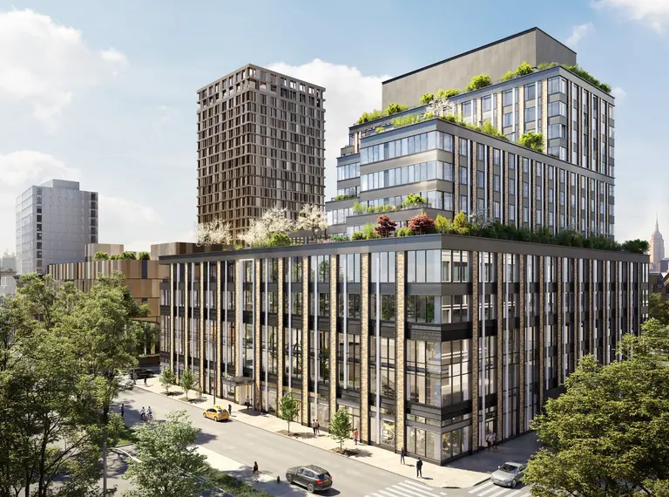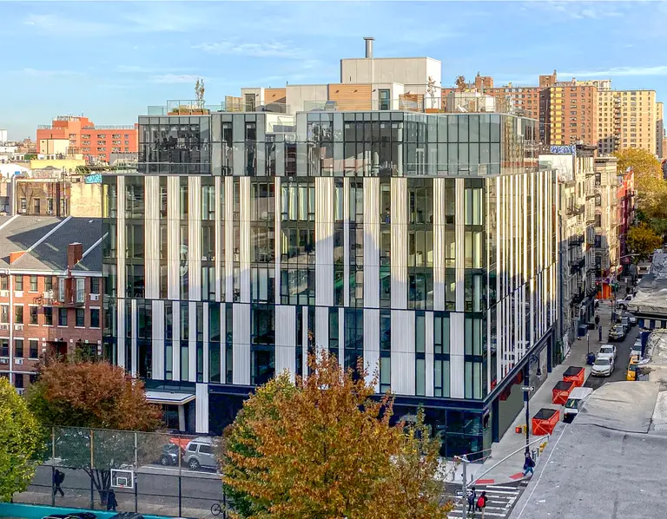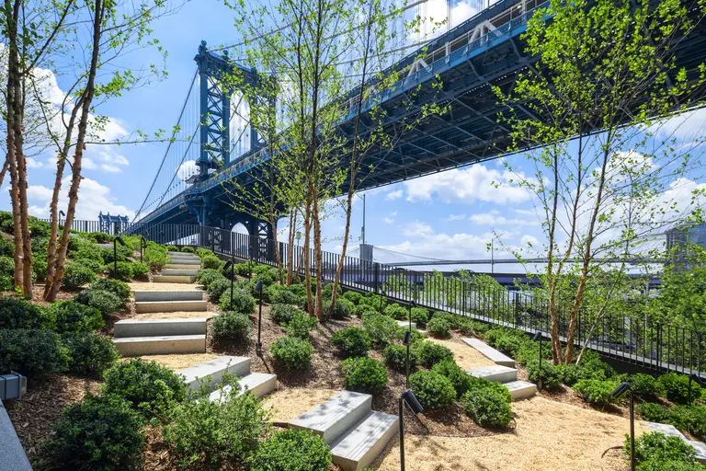New renderings of Sunshine Cinema-replacing office tower reveal “Houston Alleyway”
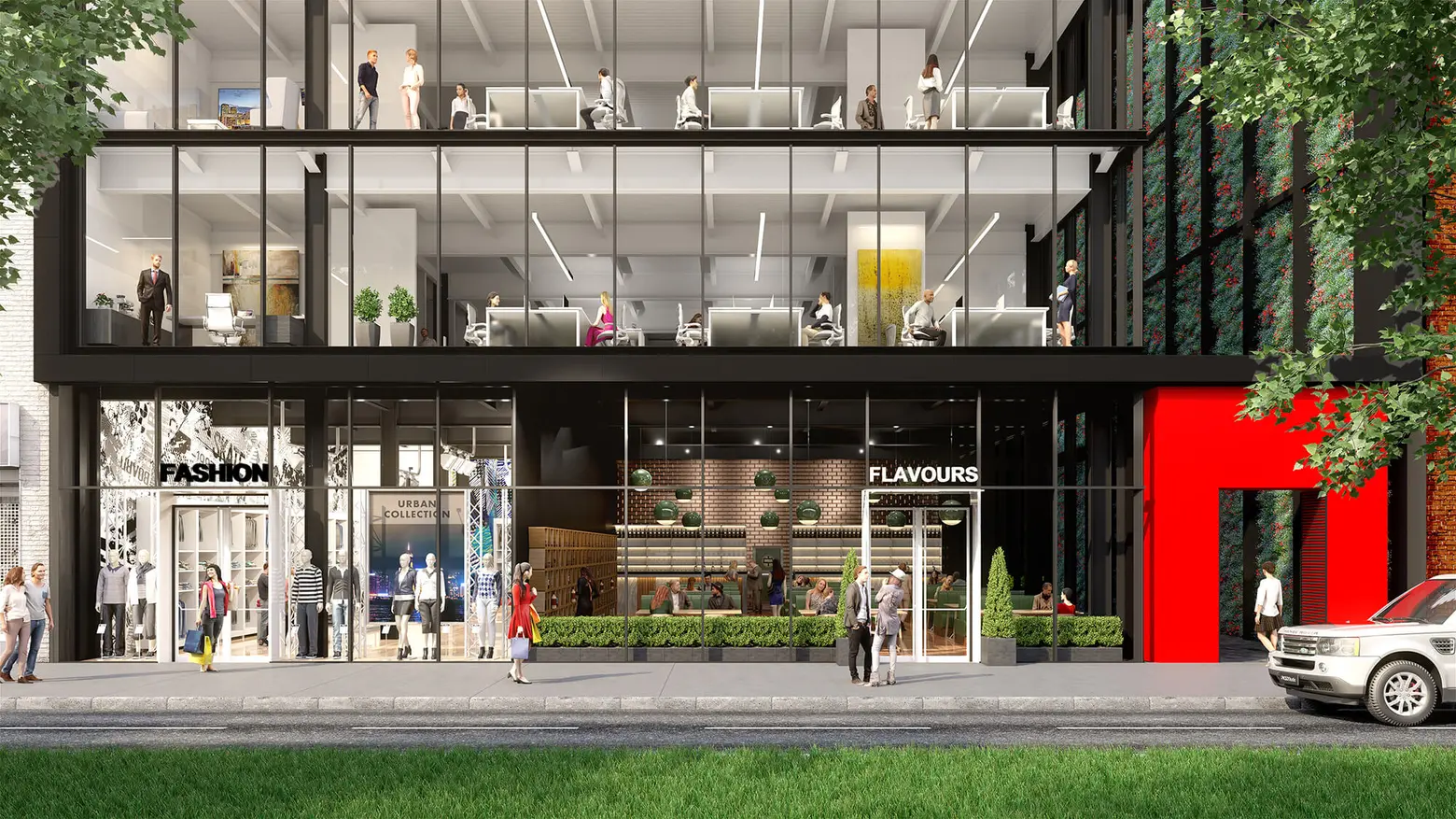
Nearly a year ago, we got our first look at the glassy box that would replace the Lower East Side‘s formerly iconic Sunshine Cinema. And now, developer East End Capital has launched an official website to market the office spaces at 141 East Houston Street that includes a trio of new renderings. First uncovered by CityRealty, not only do they show an interior commercial space and the ground-level retail, but they reveal “Houston Alleyway,” a new green-walled passageway that will run south from Houston Street.
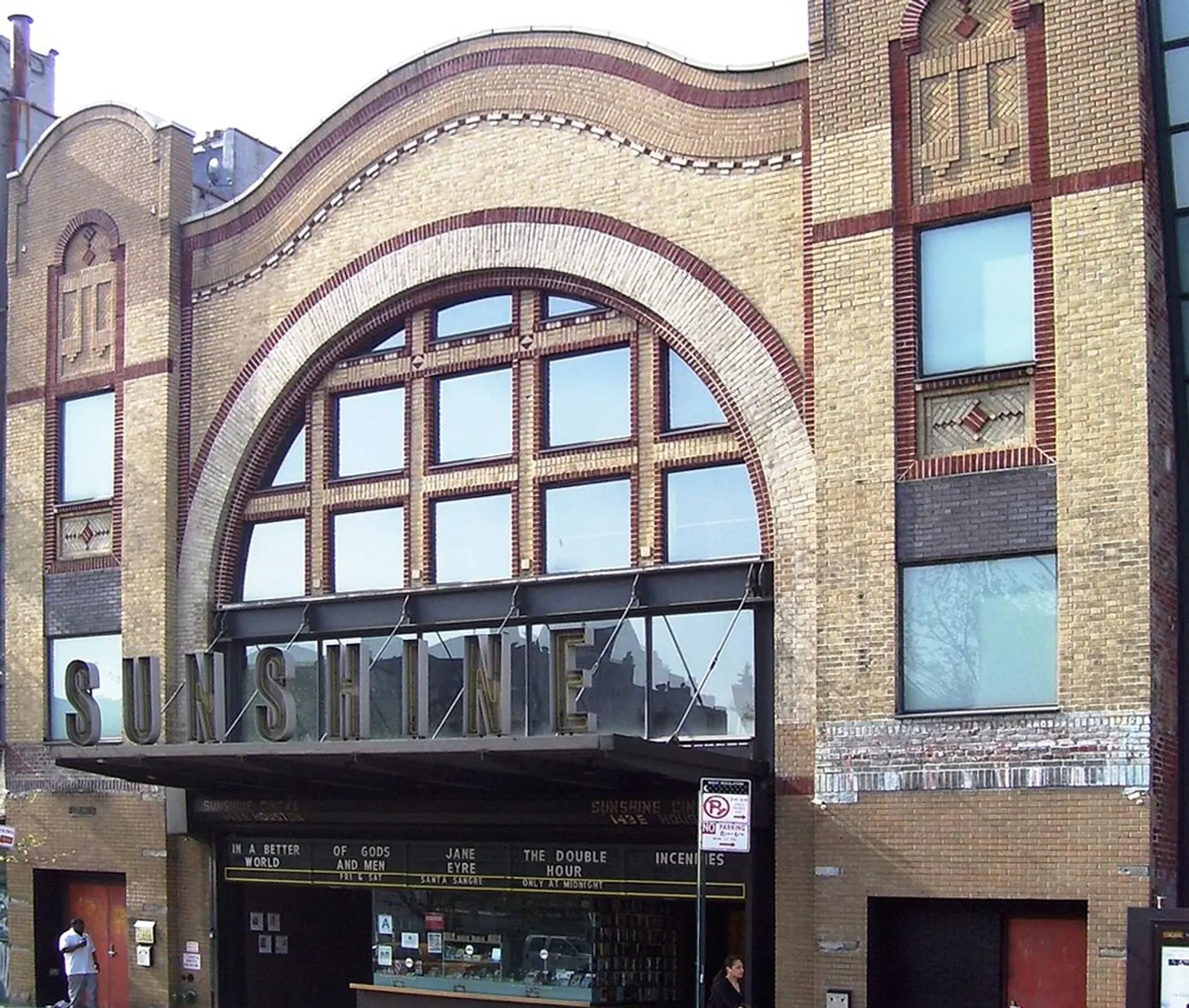 Sunshine Cinema, image via Wikimedia Commons.
Sunshine Cinema, image via Wikimedia Commons.
As 6sqft previously explained:
The storied building’s former lives spanned over a century and included a neighborhood church, an athletic club and a nickelodeon that was a favorite for Yiddish vaudeville performances. The Great Depression began the long, slow demise of the city’s 1,000+ movie theaters, and by the 1950s the building was being used as a hardware storage facility. It was rescued by entrepreneur Tim Nye, who took over the lease in 1994. After several attempts at opening a music venue, Nye partnered with Landmark Theaters, and after a $12 million renovation, Sunshine Cinema opened as the company’s New York City flagship art-house theater [in 2001].
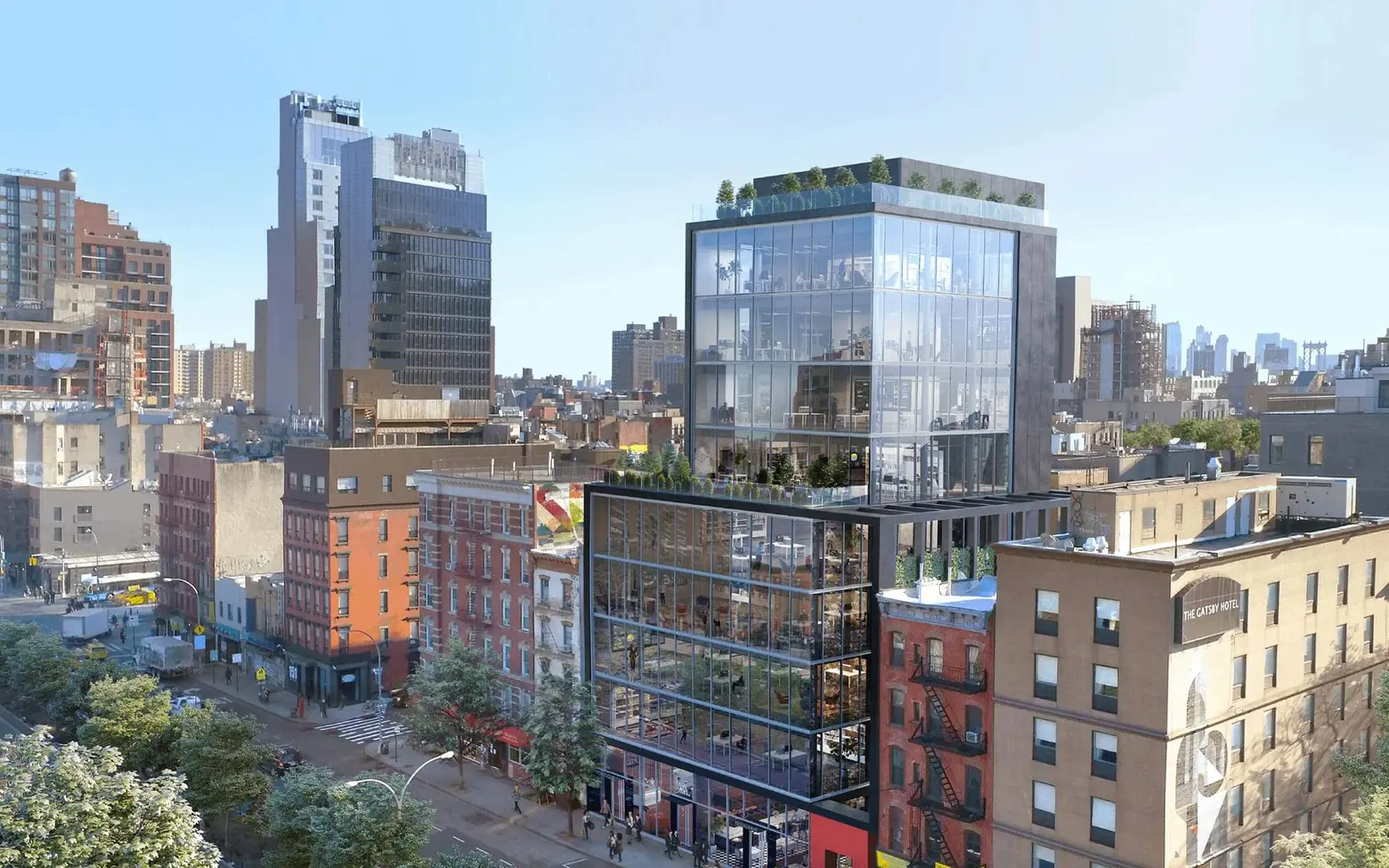
In anticipation of a massive rent-hike at the end of their 25-year lease, the building’s owners put it on the market in 2015. Two years later, developers East End Capital and K Property Group purchased it for $31.5 million and enlisted architect Roger Ferris to design a 65,000-square-foot, nine-story office building. The new website touts how the building “reinterprets the area through a bold geometric perimeter of cladding and glass” and “challenges the distinction between indoors and out.”
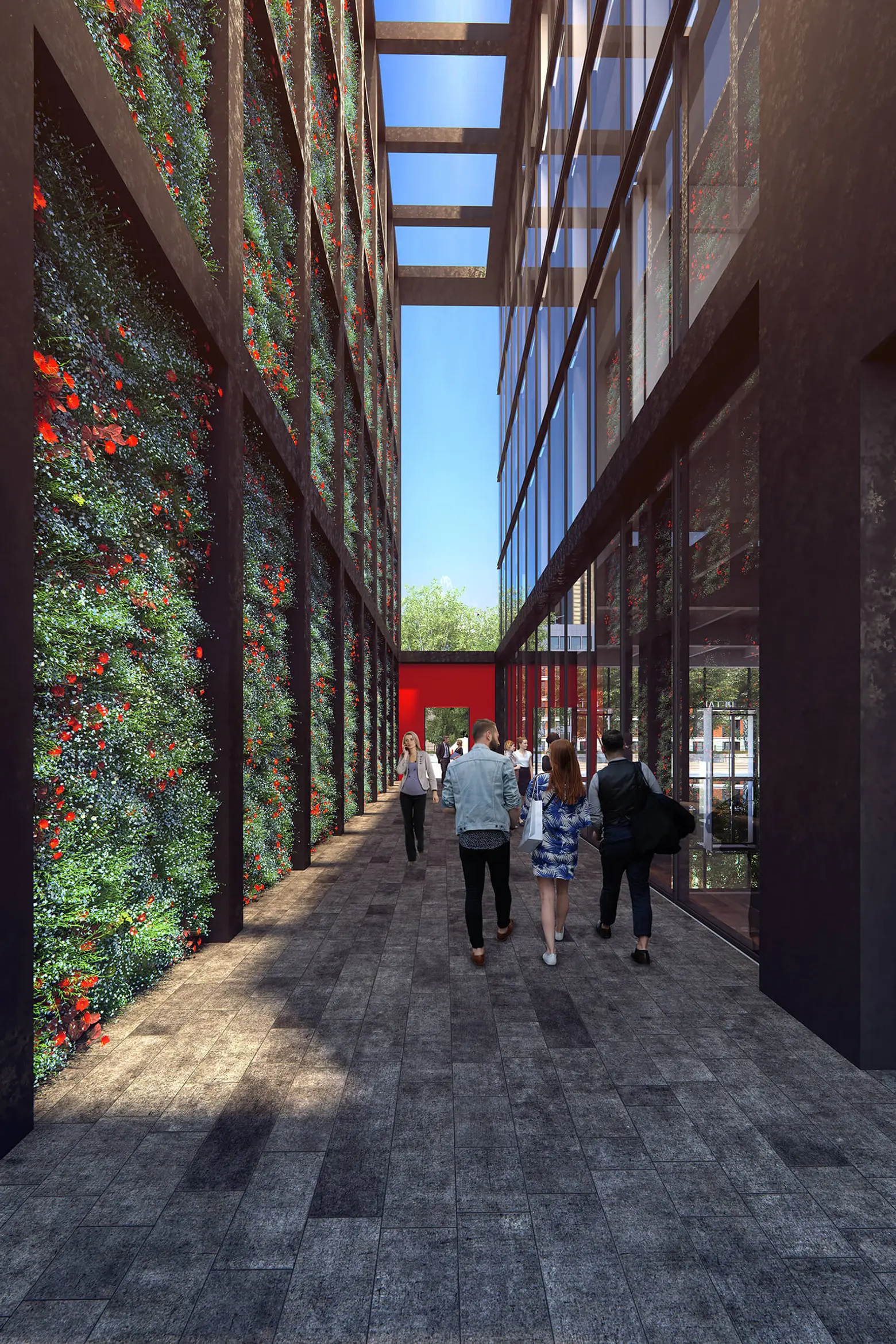
The ground-floor retail space will be able to accommodate a commercial kitchen, and in anticipation of a what will likely be a trendy restaurant, outdoor seating along “Houston Alley” (which runs along the building’s eastern facade) is part of the package.
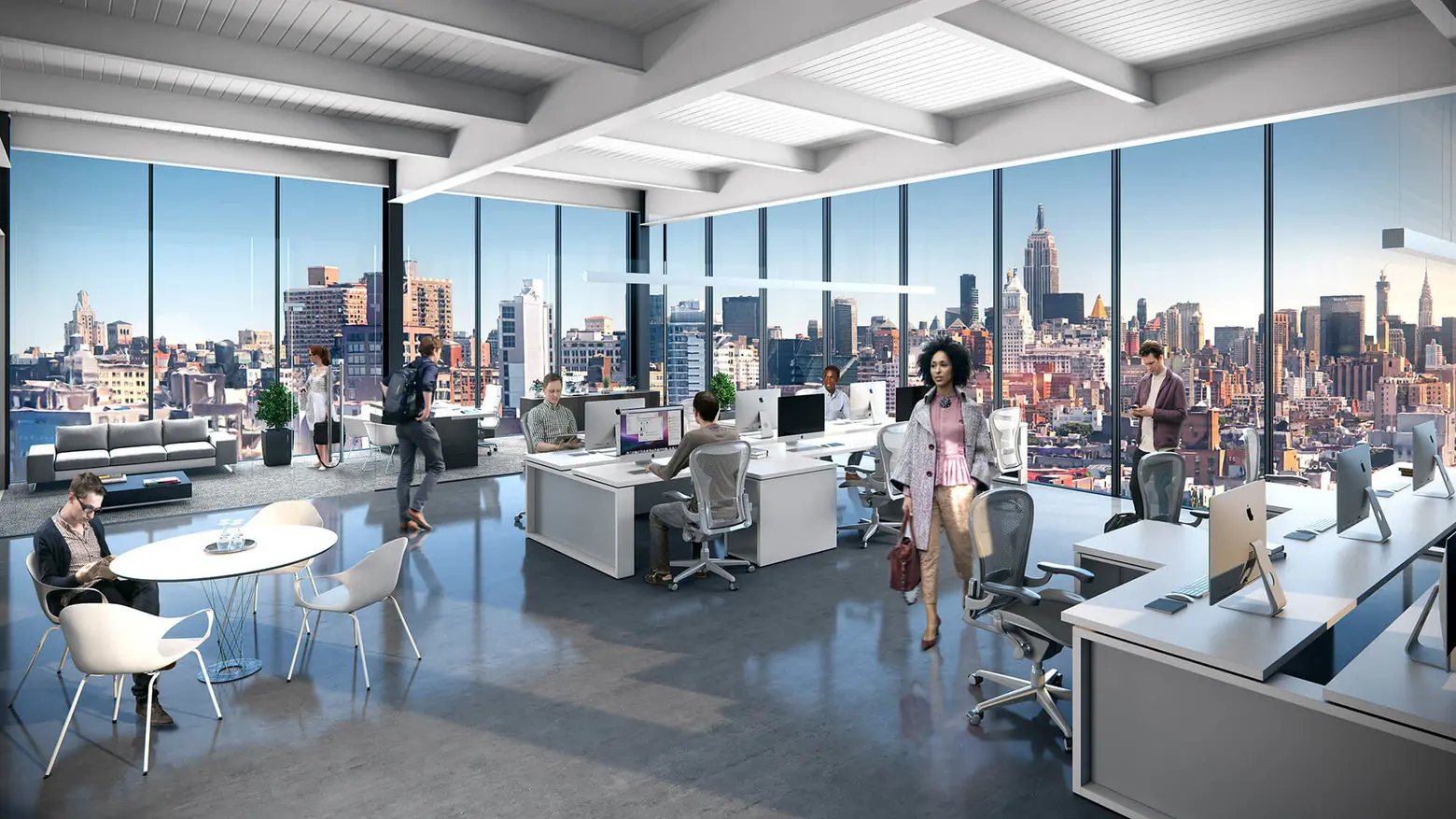
The office spaces will have 12-foot, column-free ceilings, wrap-around windows, concierge services, and private outdoor terraces. Shared tenant amenities include an executive conference center and a roof terrace.
Completion is expected in late 2019.
[Via CityRealty]
RELATED:
- This boxy glass tower will replace the Lower East Side’s Sunshine Cinema
- Lower East Side’s Landmark Sunshine Cinema will close next year
- LES Sunshine Cinema Gets Shopped Around as $35M Development Site
All renderings via East End Capital
