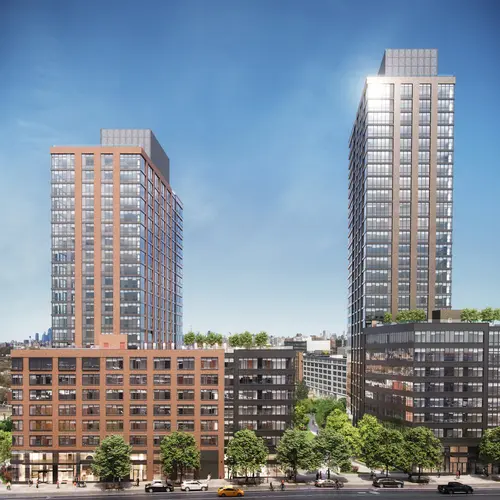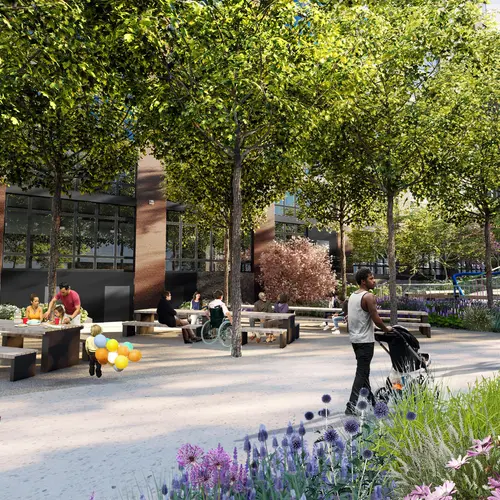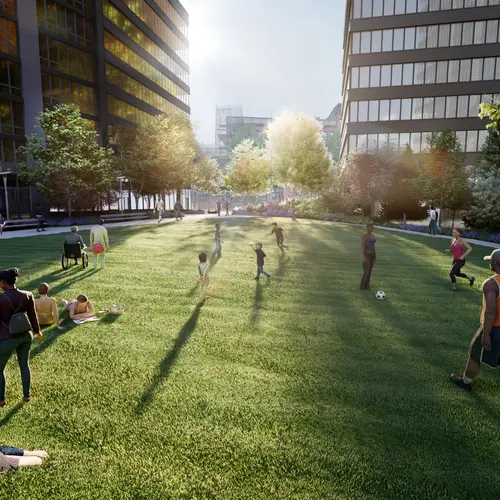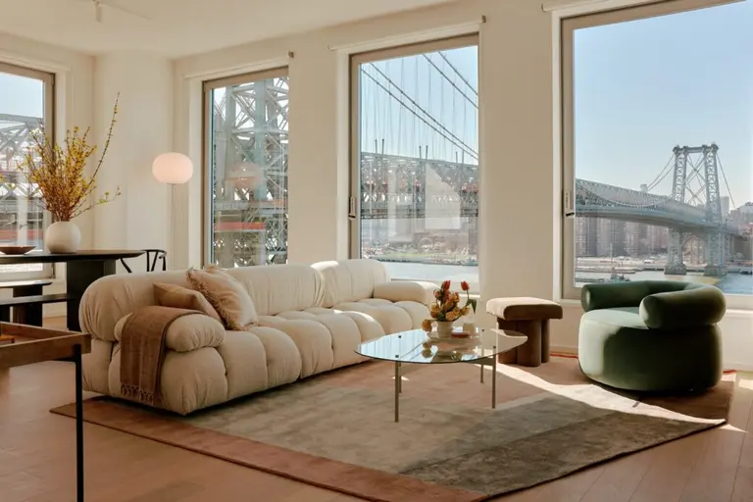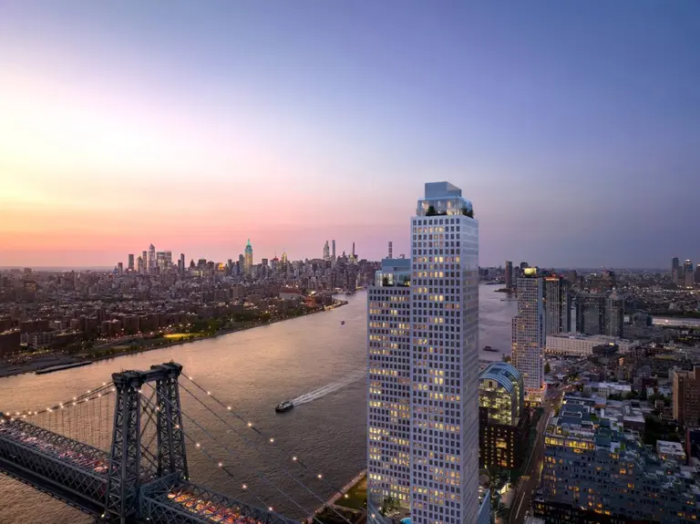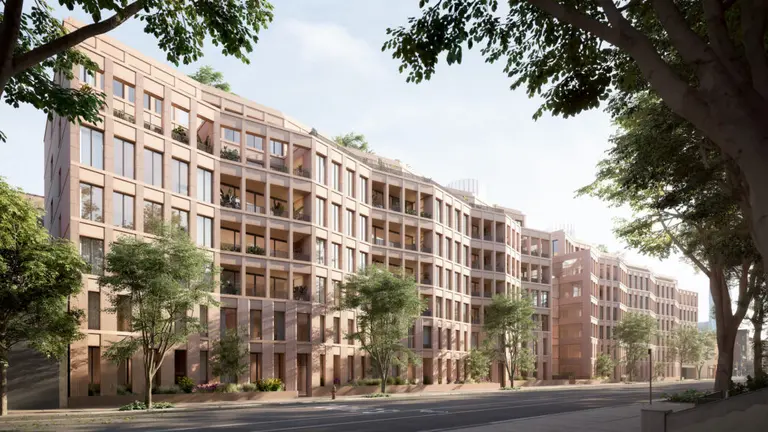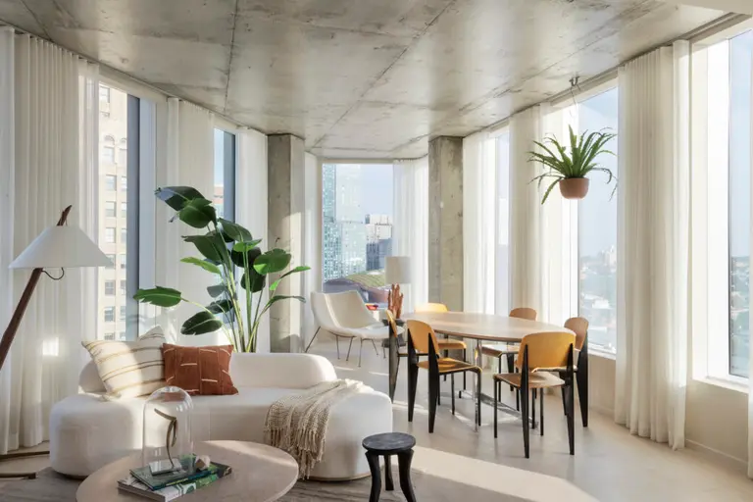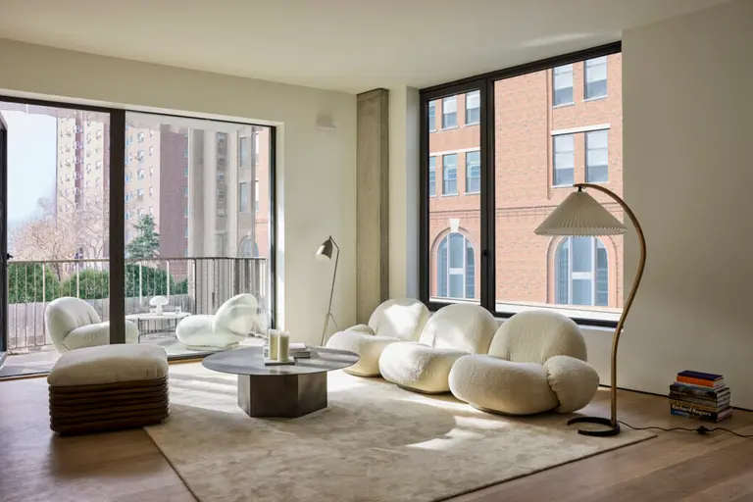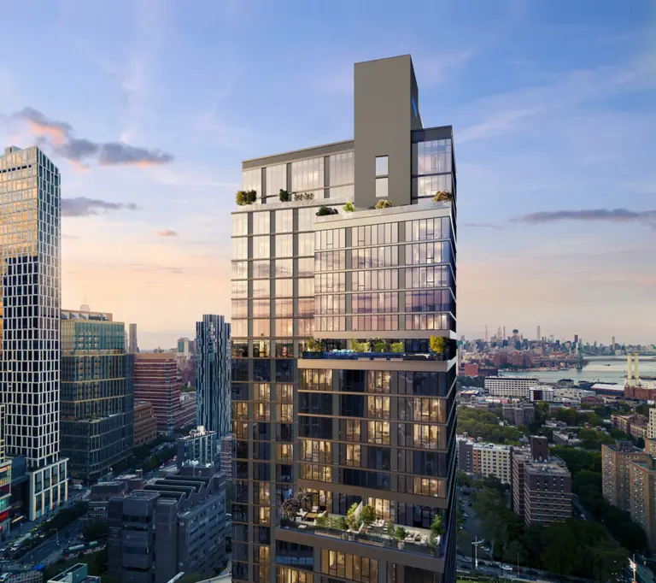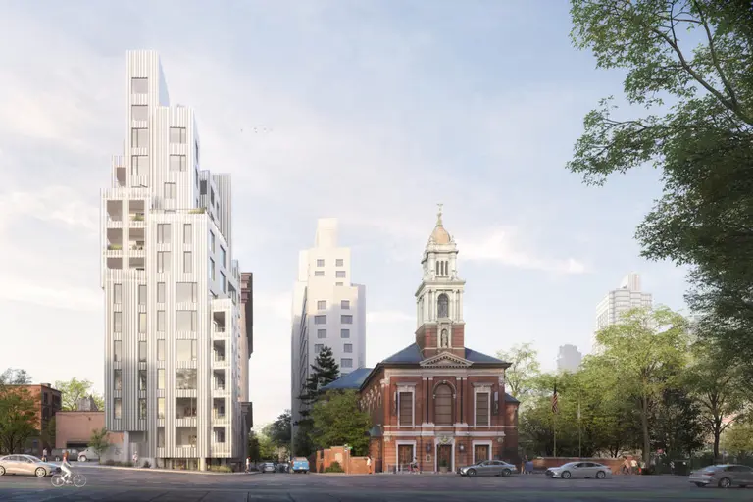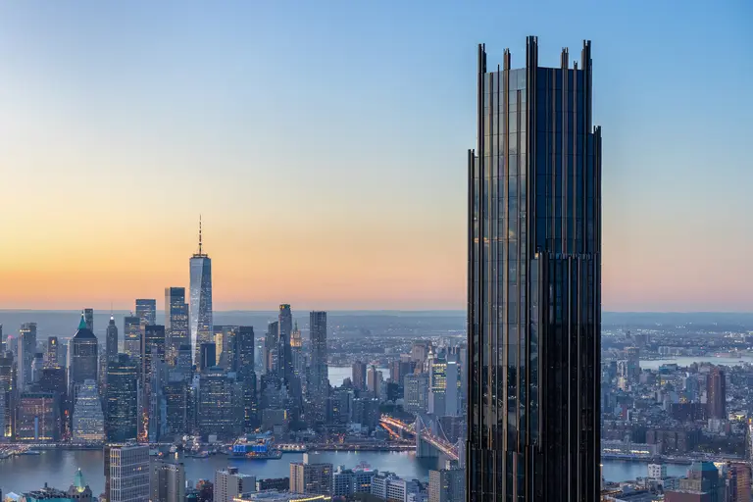New renderings show 72,600-square-foot public park coming to Brooklyn’s Pacific Park development
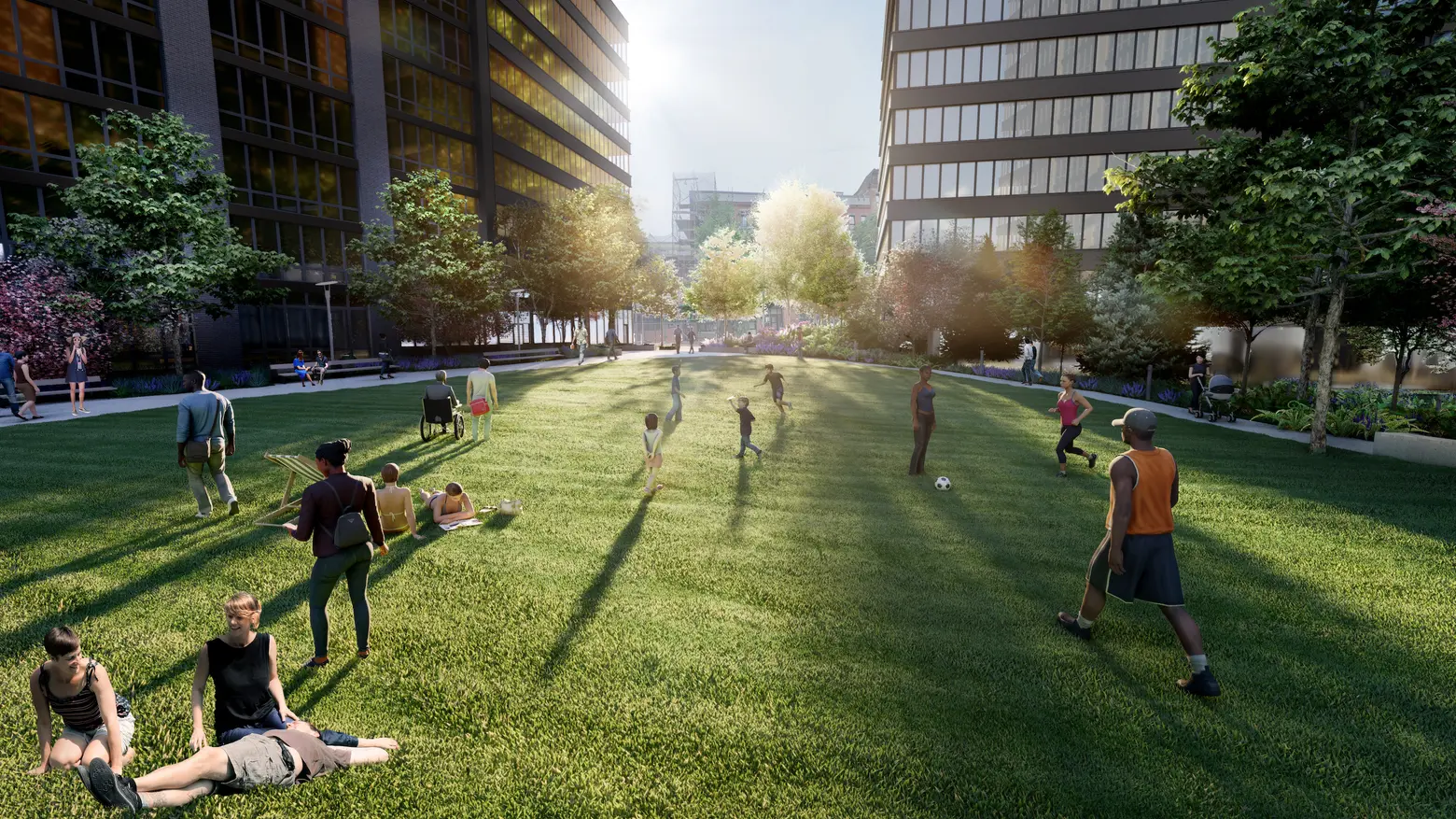
Renderings of park courtesy of MNLA
Developer TF Cornerstone this week released new renderings for two sites within Brooklyn’s long-delayed Pacific Park development that have yet to break ground: 615 and 595 Dean Street. Their plans will bring 72,600 square feet of public open space with community amenities, 800 units of mixed-income housing, and retail to Pacific Park. In addition, Chelsea Piers is set to open a Field House that will offer a wide range of family and youth-focused programming when the site opens in 2023.
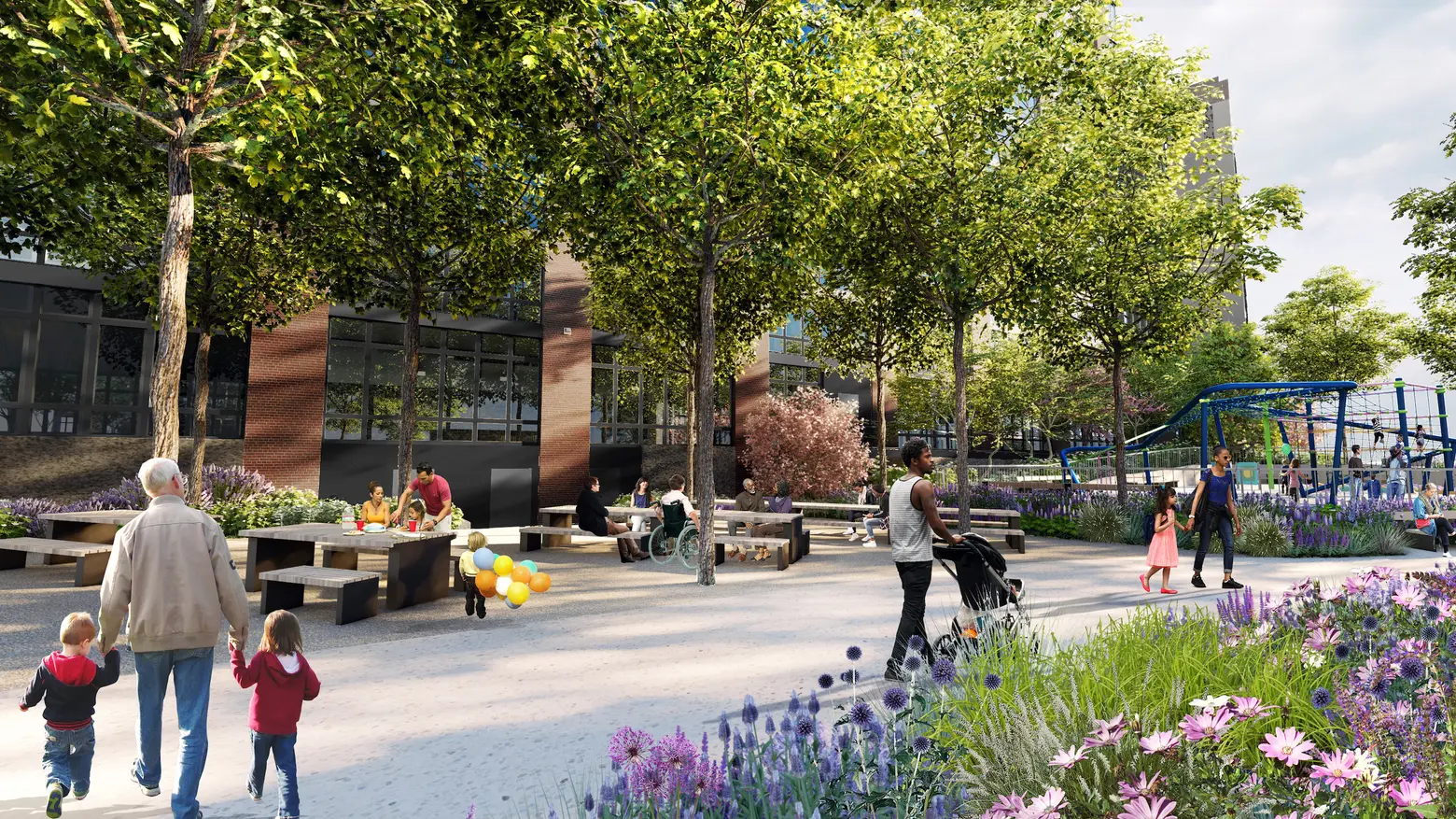
Rendering of park courtesy of MNLA
Designed by Mathews Nielsen Landscape Architect (MNLA), the public open space will feature a variety of uses. The western side of the site will be a family-friendly area with a playground, small gathering spaces, a picnic grove, and dog run. The eastern plaza will provide a semi-programmed space anchored around a fountain and an expansive lawn surrounded by walkways leading to a shaded garden.
Chelsea Piers in Pacific Park will bring a field house and fitness center with youth sports facilities—including indoor soccer, gymnastics, and a pool—classes, camps, and after-school programming. Chelsea Piers plans to continue offering initiatives similar to the current Chelsea Piers Scholarship Fund at the Chelsea location.
“As a family-owned company, TF Cornerstone will carry its approach as long-term owners and good neighbors to Pacific Park through developing open space and family-oriented amenities,” said TF Cornerstone principal Jeremy Shell, in a statement.
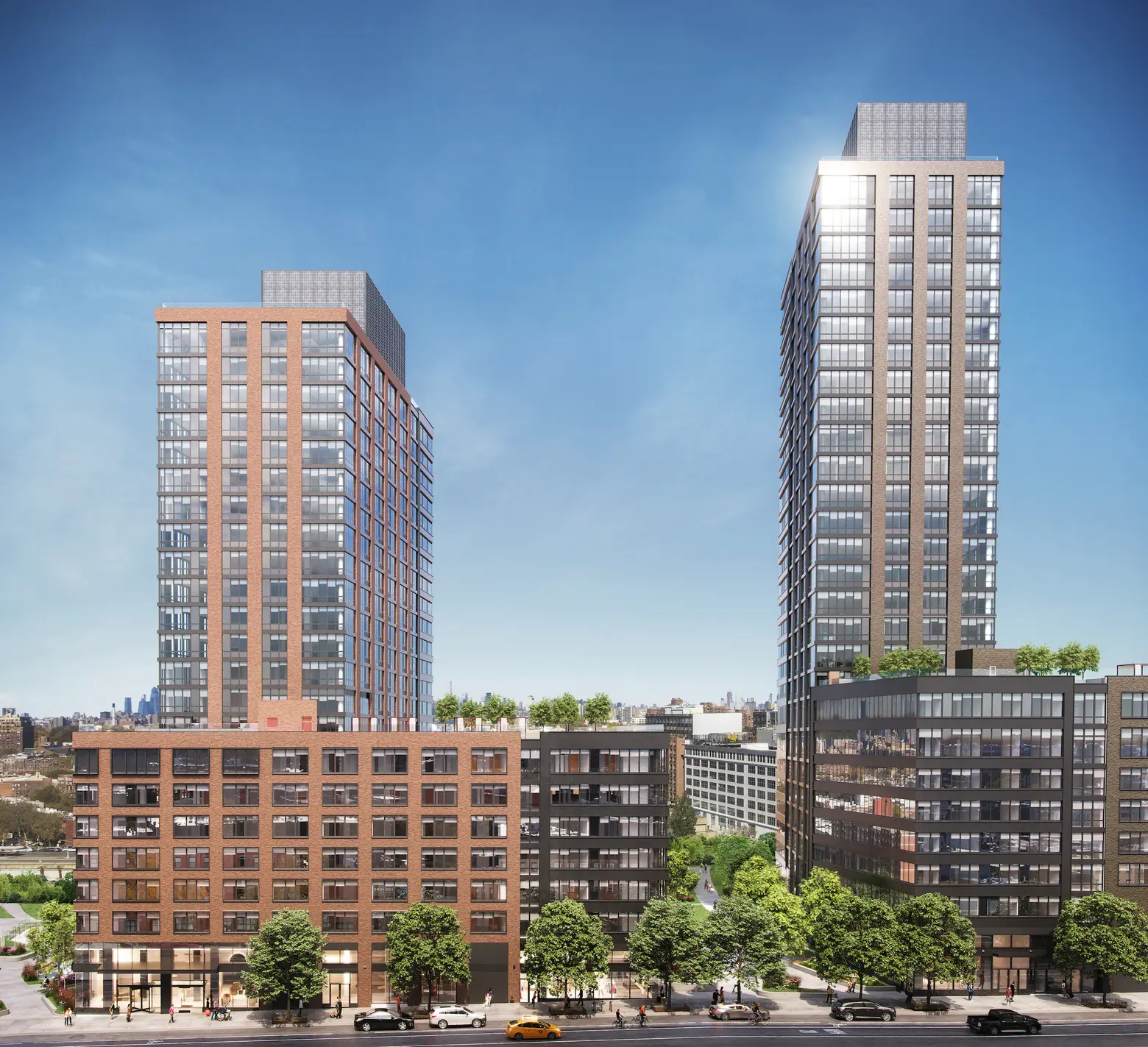
Rendering courtesy of MOSO Studio
Bookending the park’s entrance, 615 and 595 Dean Street will include retail on the ground floor and parking spaces underground. Designed by Handel Architects to create visual continuity with neighboring masonry buildings, the buildings are set to achieve a LEED Silver sustainability rating and will include a crown of photovoltaic panels and green roof spaces landscaped with native species.
Once completed, Pacific Park, which was originally planned to begin work in 2004, will have 15 buildings that will include 6,430 housing units, of which 2,250 are to be affordable.
More than a decade later, only four buildings have been finished: 550 Vanderbilt Avenue, a luxury condominium designed by COOKFOX; 535 Carlton Avenue (also designed by COOKFOX) and 38 Sixth Avenue, by SHoP Architects, both of which offer all-affordable rental units; and 461 Dean Street, the tallest modular building in the world.
RELATED:
- Pacific Park construction accelerates with groundbreaking at tallest tower
- New details for Brooklyn’s Pacific Park and a first look at its tallest tower
- New rendering shows how Pacific Park is changing Brooklyn’s skyline; tallest tower on the way
Renderings courtesy of MNLA and MOSO Studio
