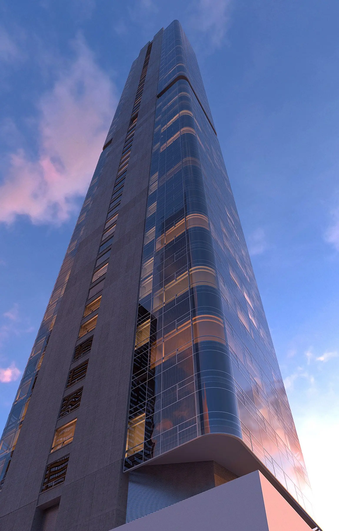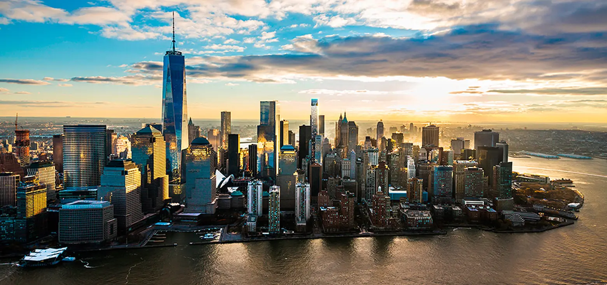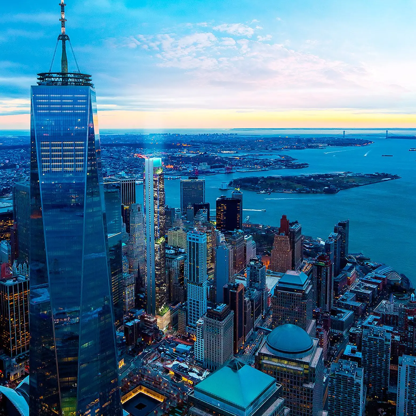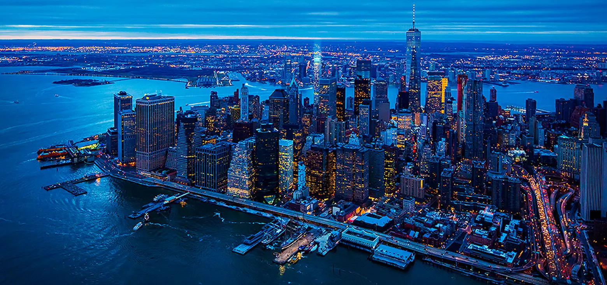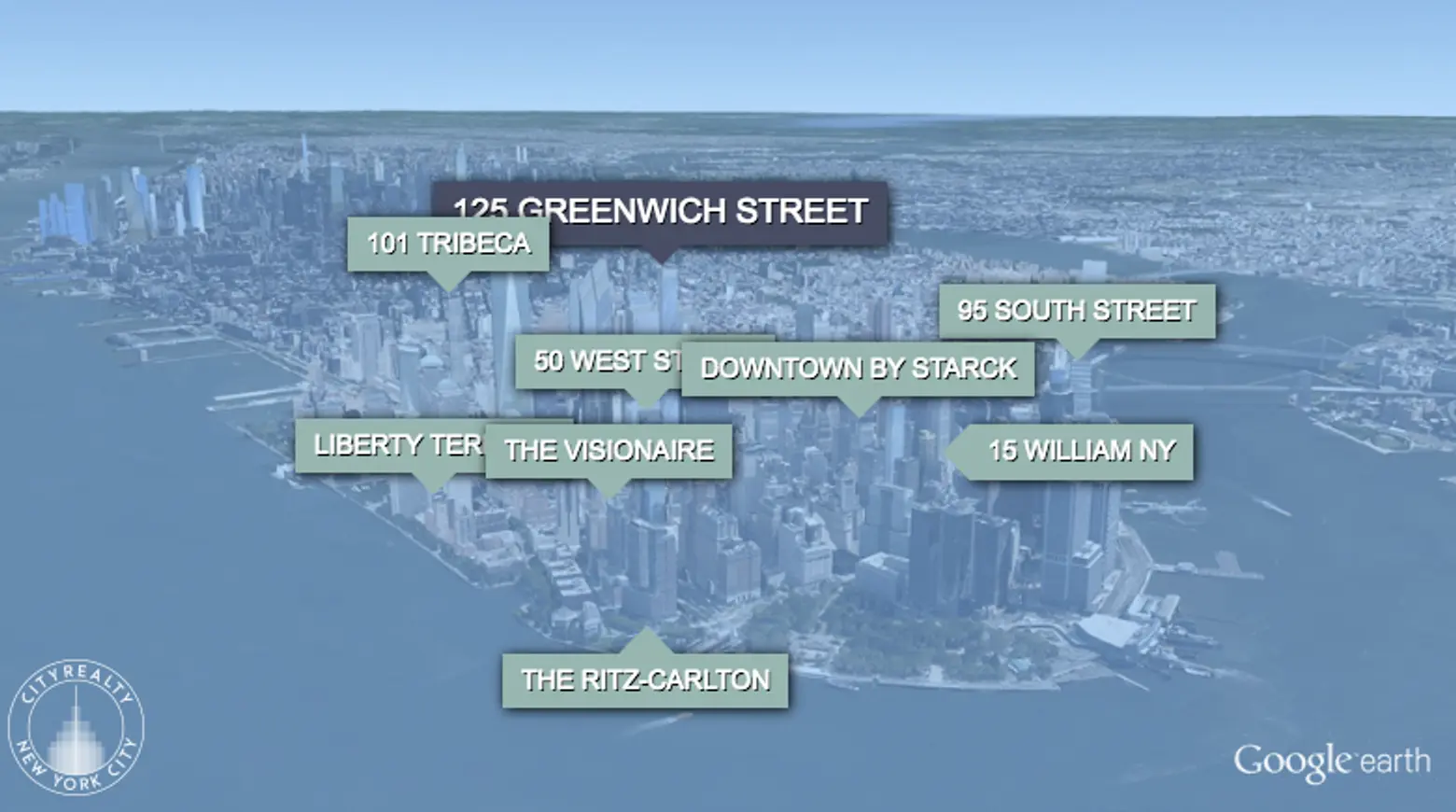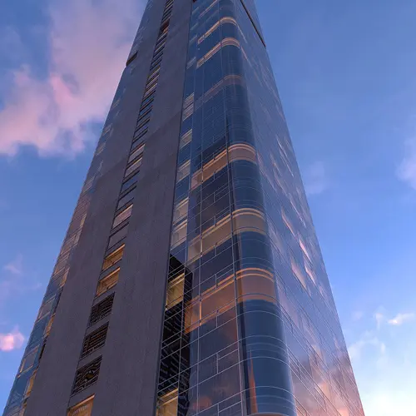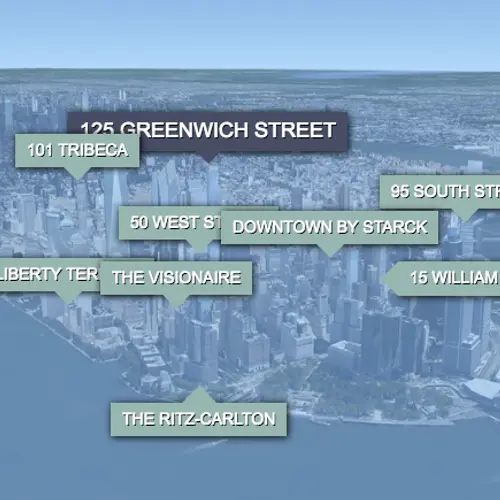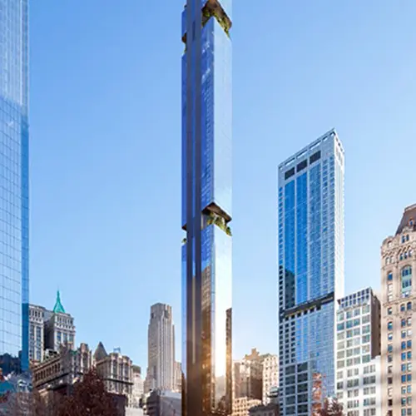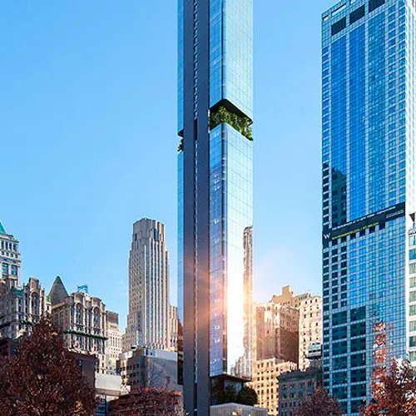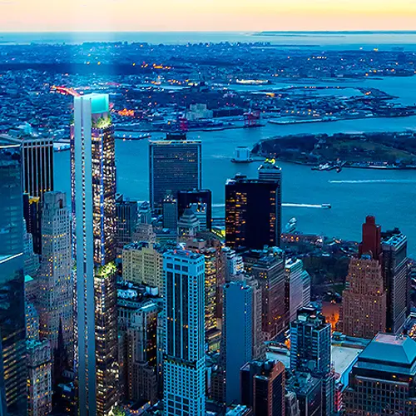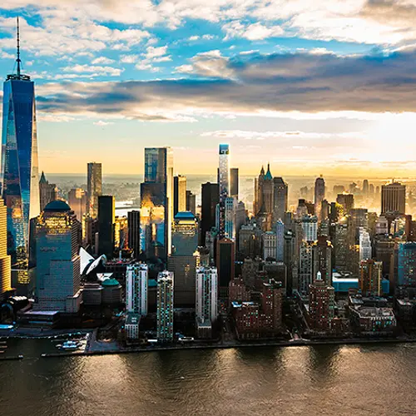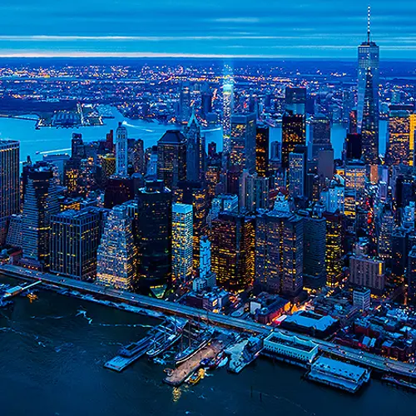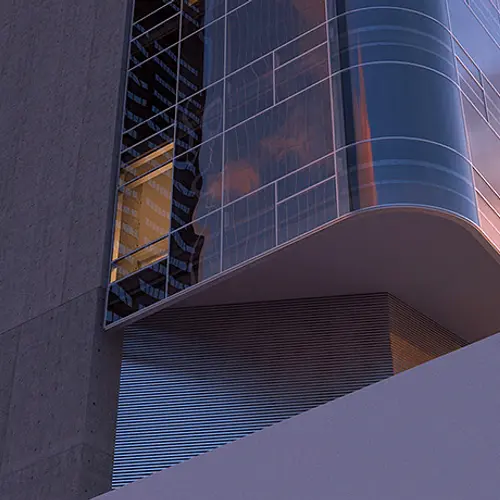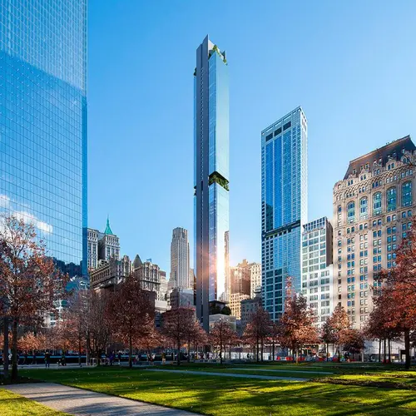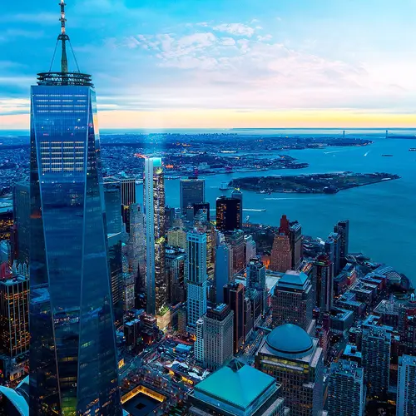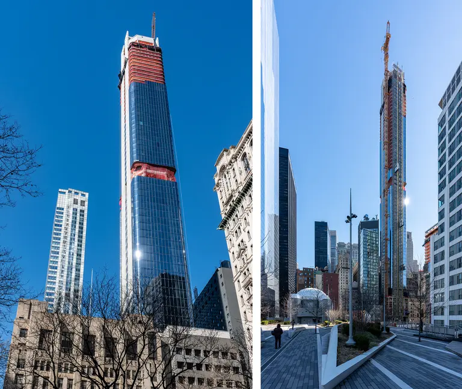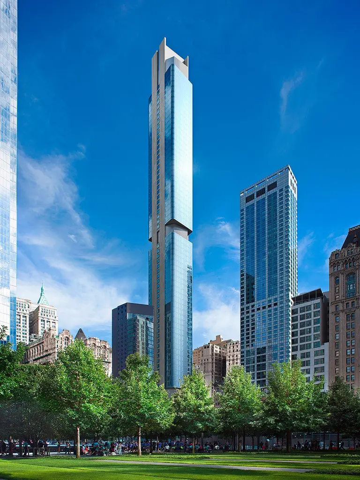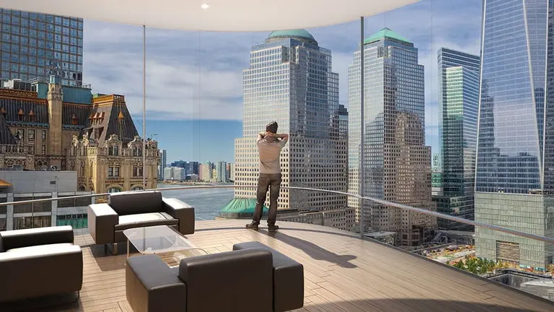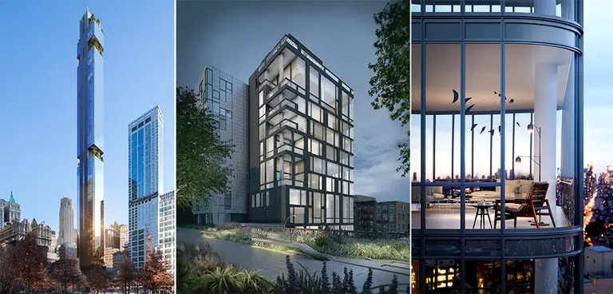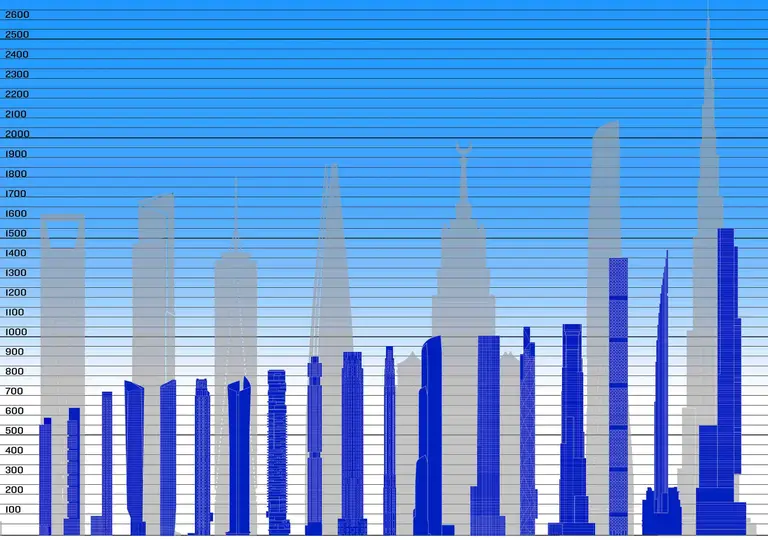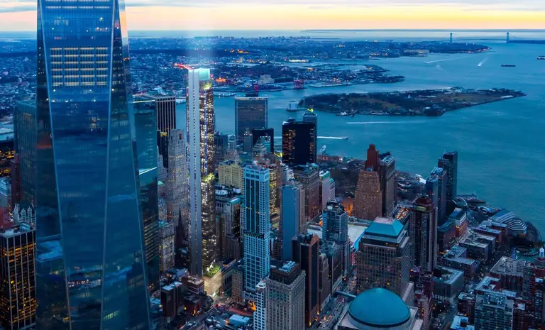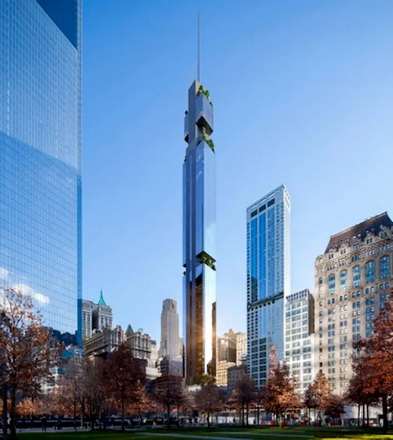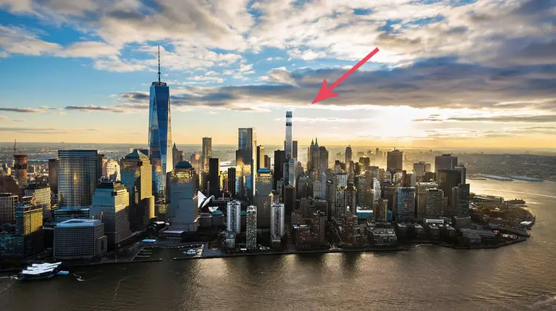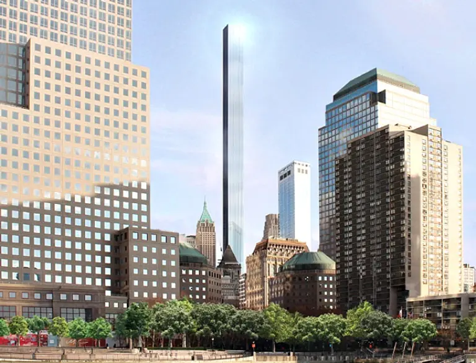New Renderings Show Supertall Status for Rafael Viñoly’s 125 Greenwich Street
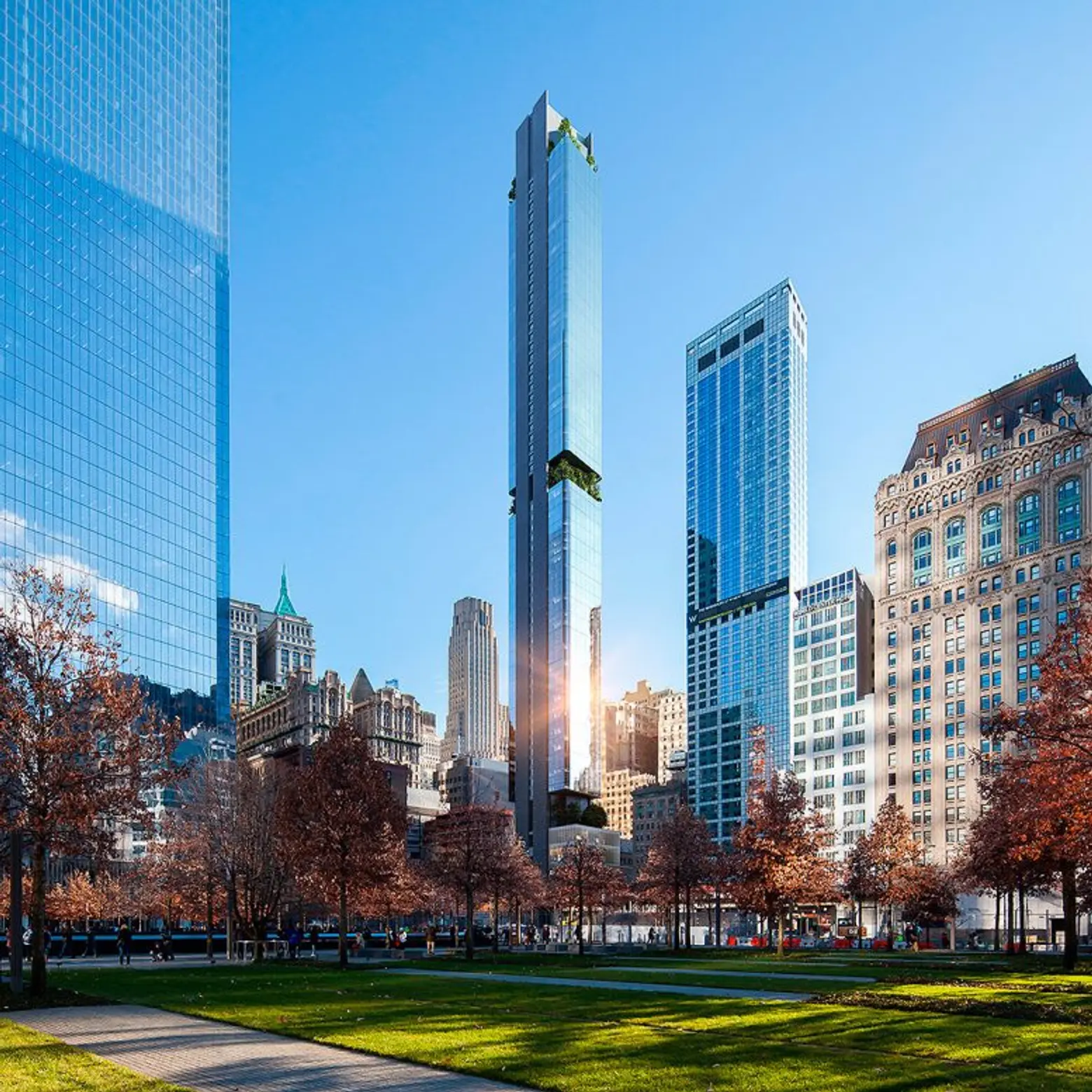
The new mixed-use tower to rise at 125 Greenwich Street will indeed be adding another supertall to the Financial District’s skyline. New renderings confirm a final height exceeding 1,000 feet, inching the tower above the the 977-foot 4 World Trade Center nearby at 150 Greenwich Street, according to YIMBY. 6sqft previously reported on the progress of the slender tower-to-be, designed by Rafael Viñoly Architects and developed by a joint venture comprised of Michael Shvo, Bizzi + Partners Development, and Howard Lorber’s Vector Group that will offer a limited collection of condominium residences with unparalleled views of the lower Manhattan skyline and beyond.
The new renderings show an illuminated roof and two bands of what appears to be concrete along the tower’s north side, punctuating the building’s glassy exterior.
With its foundation recently completed, the 9,000-square-foot corner site will yield 275 compact residences and an amenities area spanning 15,000 square feet on the top three floors, along with 16,000 square feet of retail space. Plans submitted to the Department of Buildings in October show that most of the building’s floor plates will house six apartments each. Apartments will range from 400-foot studios to 2,500-square-foot three-bedroom units with 10-foot ceilings and interiors by March & White of London. The tower is expected to be completed in 2018.
Keep up with future listings at 125 Greenwich Street at CityRealty.
[Via YIMBY]
RELATED:
- Checking in on Downtown’s Next Supertall, 125 Greenwich Street by Rafael Viñoly Architects
- Interactive Map Shows the NYC Skyline in 2020
- World Reaches 100 Supertall Skyscrapers With Completion of 432 Park Avenue
Images Via Bizzi & Partners Development except where indicated.
