New Video Reveals How SHoP’s 626 First Avenue Will Dance into Midtown’s East River Skyline
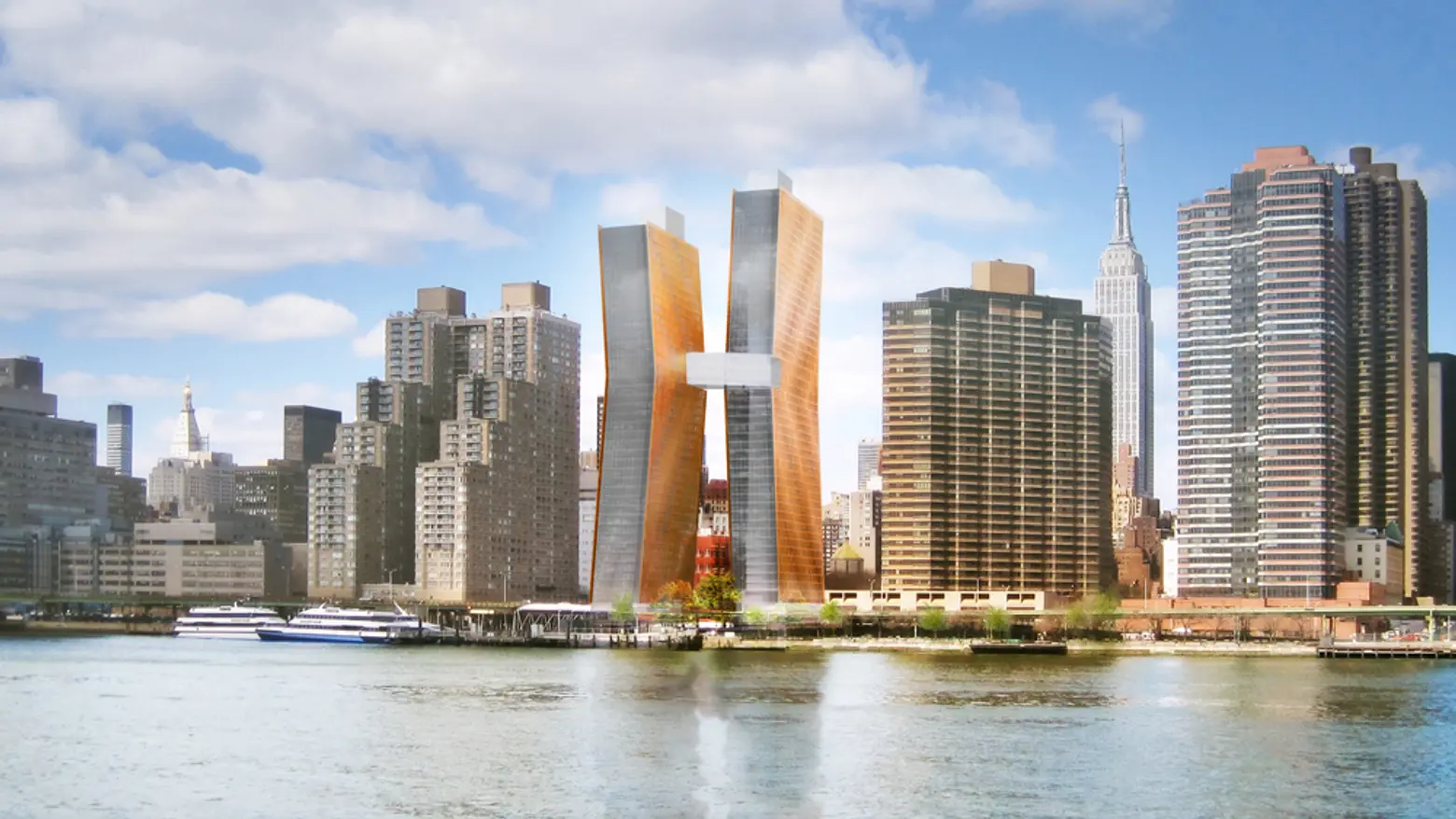
SHoP Architects‘ copper-clad fraternal pair of towers is finally rising along the East River, and a handful of newly uncovered images and a fly-through video reassure us that this dancing couple will be the boldest addition to the East River skyline in decades.
Developed by Michael Stern’s JDS Development Group, the nearly one-million-square-foot project, now known by its address 626 First Avenue, will contain a whopping 800 rental units, placing it in the league of other recent mega-rental developments such as Two Trees’ Mercedes House (864 units), Silverstein’s River Place (921 rentals), and Moinian’s Sky (1,175 units). Like these others, JDS is promising to provide an extravagant amenity package that they claim “will set a new benchmark for rental developments.”
Unlike many of the city’s recent large rental developments that have predominantly risen on the west side, 626 First Avenue is situated in an overlooked section of Midtown East best known for the United Nations and its consulates, the Queens Midtown Tunnel, and the aloof pre-war Tudor City complex. And architecture-wise, outside of Der Scutt Architects’ Corinthian condominium tower, a banal sea of post-war cookie cutter apartments has risen in between. Vishaan Chakrabarti, a partner at SHoP Architects, told the Times in 2013 that “the area hasn’t seen any great architecture since the development of the United Nations in 1947.” Apparently, JDS and SHoP hope to change that by bringing us a condo that they hope will “redefine” the side.
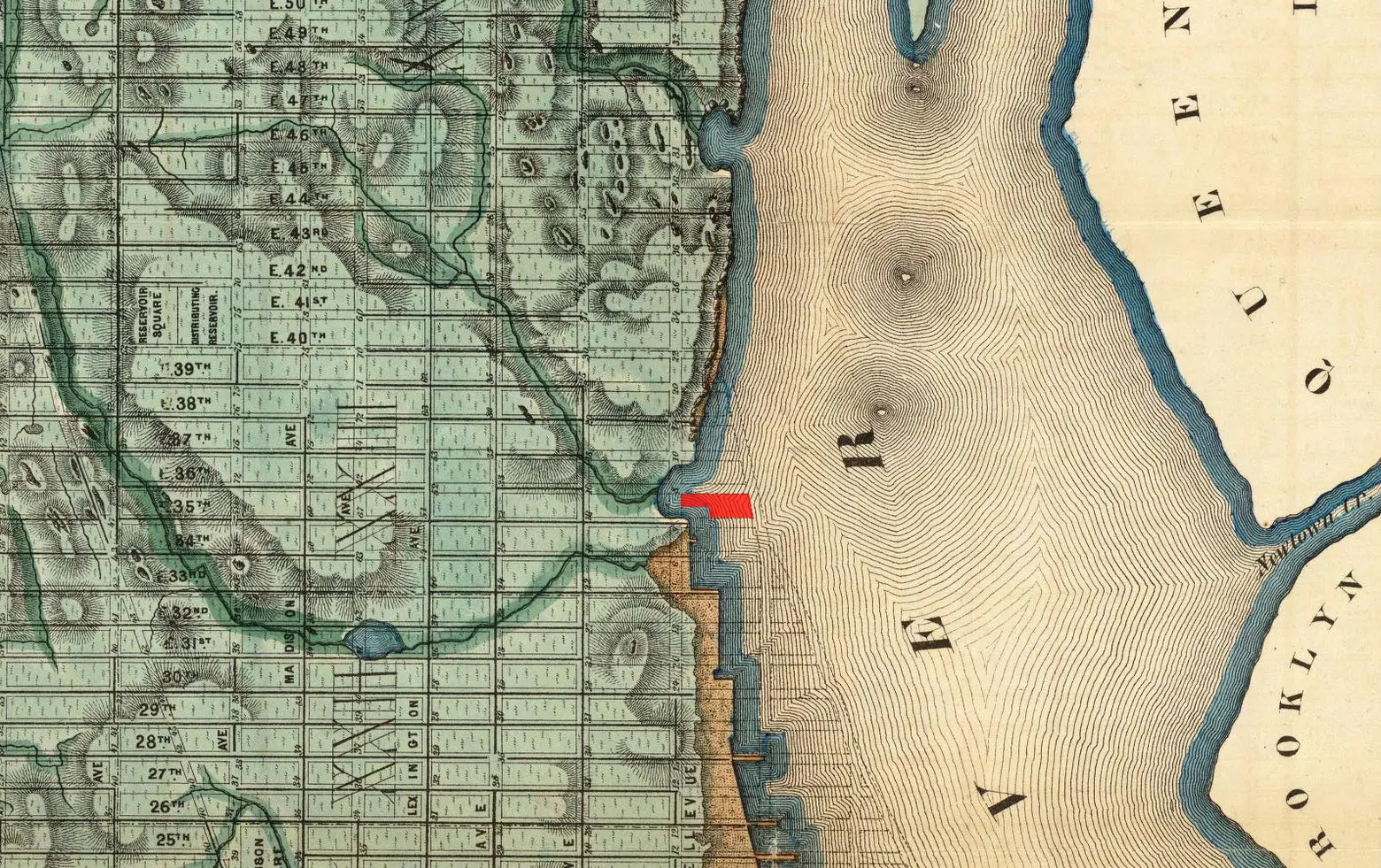
Viele Map of 1865 depicting Manhattan island’s original topography
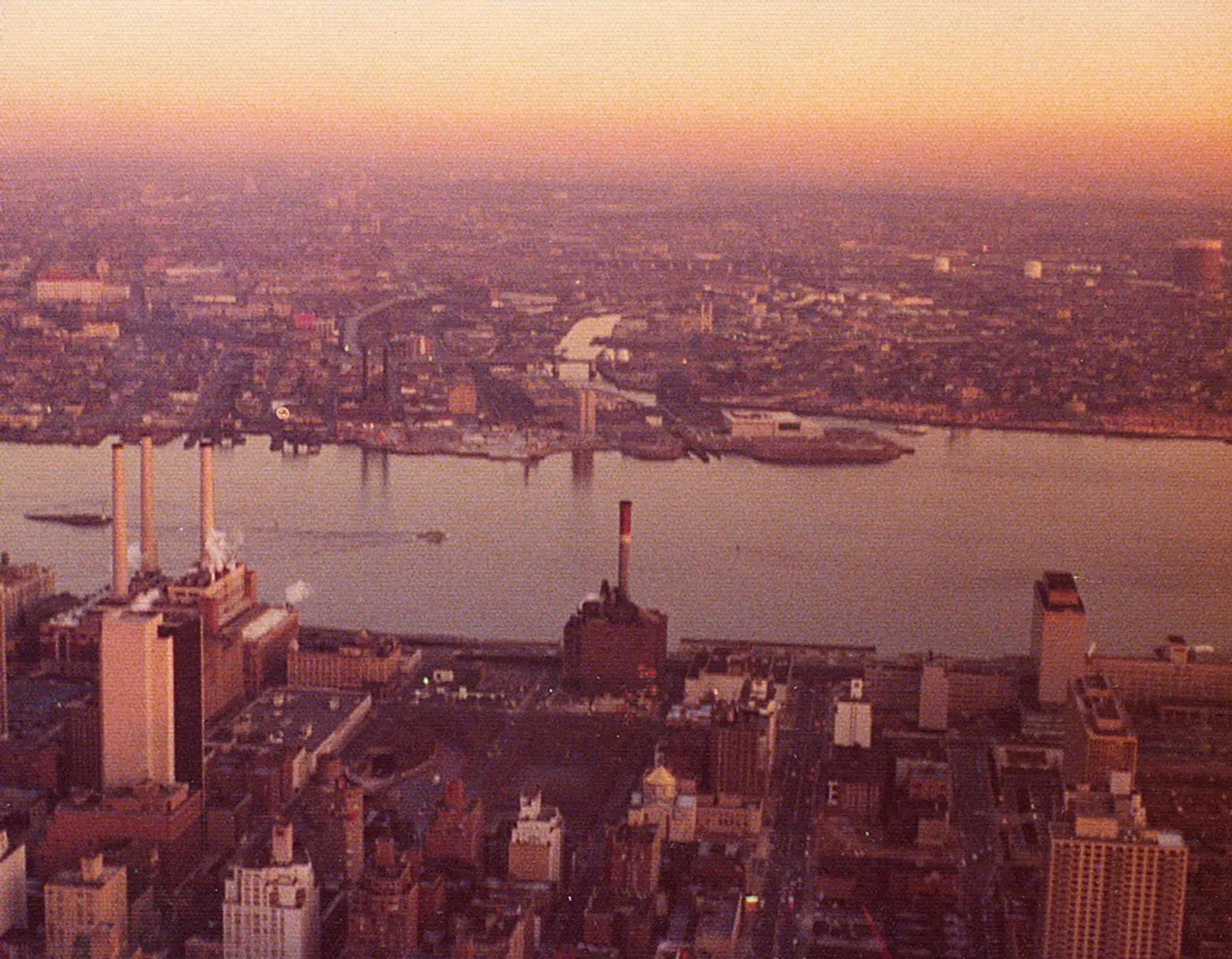
Con Ed steam plant that once occupied the site of 626 First
The pair of towers rises from a 45,000-square-foot lot at First Avenue between 35th and 36th Streets, which was historically located offshore at the mouth of two cascading streams that meandered through the wooded hills of Midtown East (how times have changed).
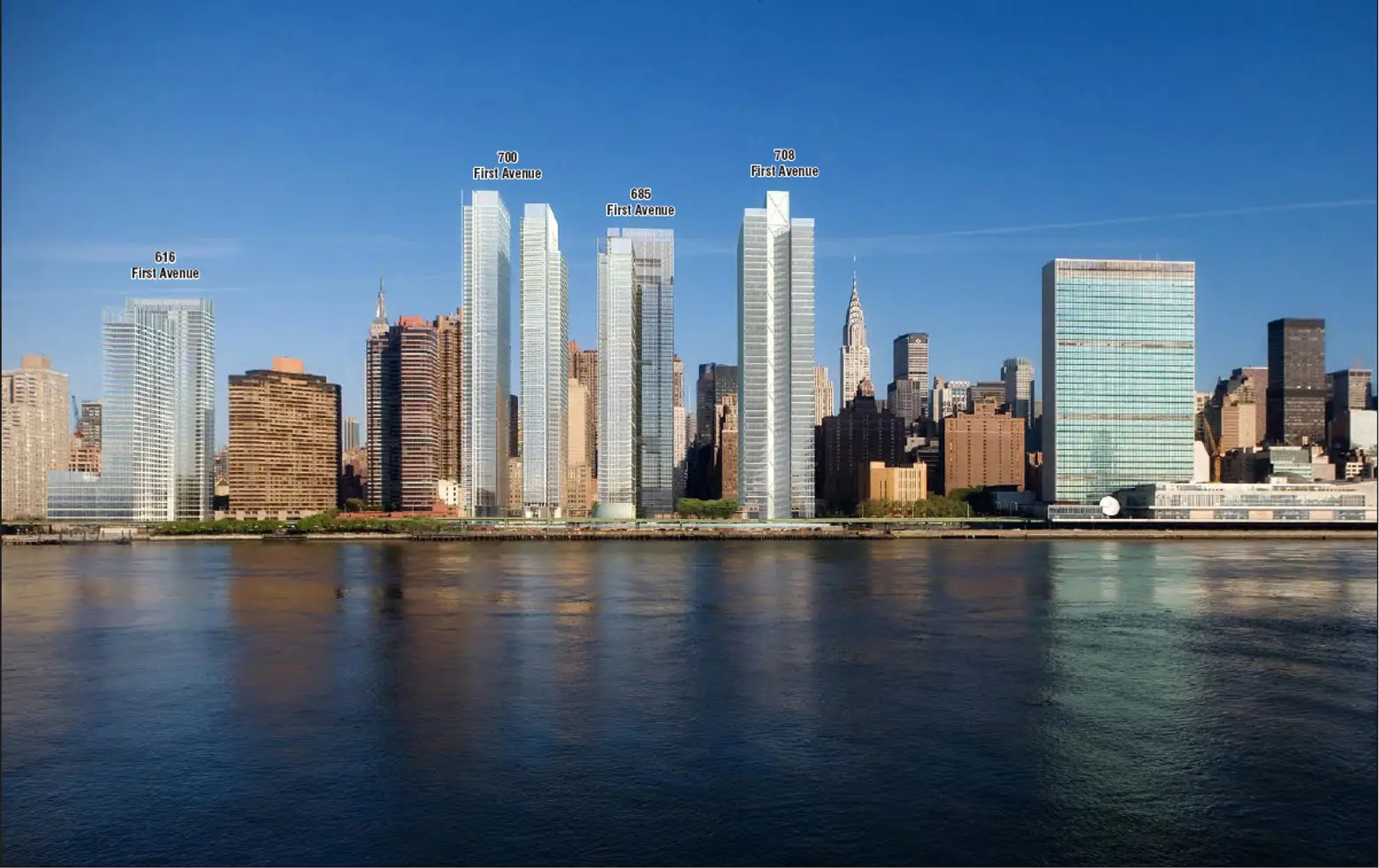
Rendering of the approved Turtle Bay South master planned spearheaded by Sheldon Solow’s East River Realty Company in 2008. 626 First Avenue is depicted as 616 First Avenue in the left side of the image.
In February, 2013, JDS closed on the $172.5 million sale of the two-acre parcel from litigious landlord Sheldon Solow, whose company underwent an arduous 2008 rezoning of JDS’ site and additional acres to the north that were formerly occupied by a Consolidated Edison steam plant. Solow also sold the remaining portion of the block that 626 First sits on–and where a new public school has been built–to the city in 2010 for $33M.
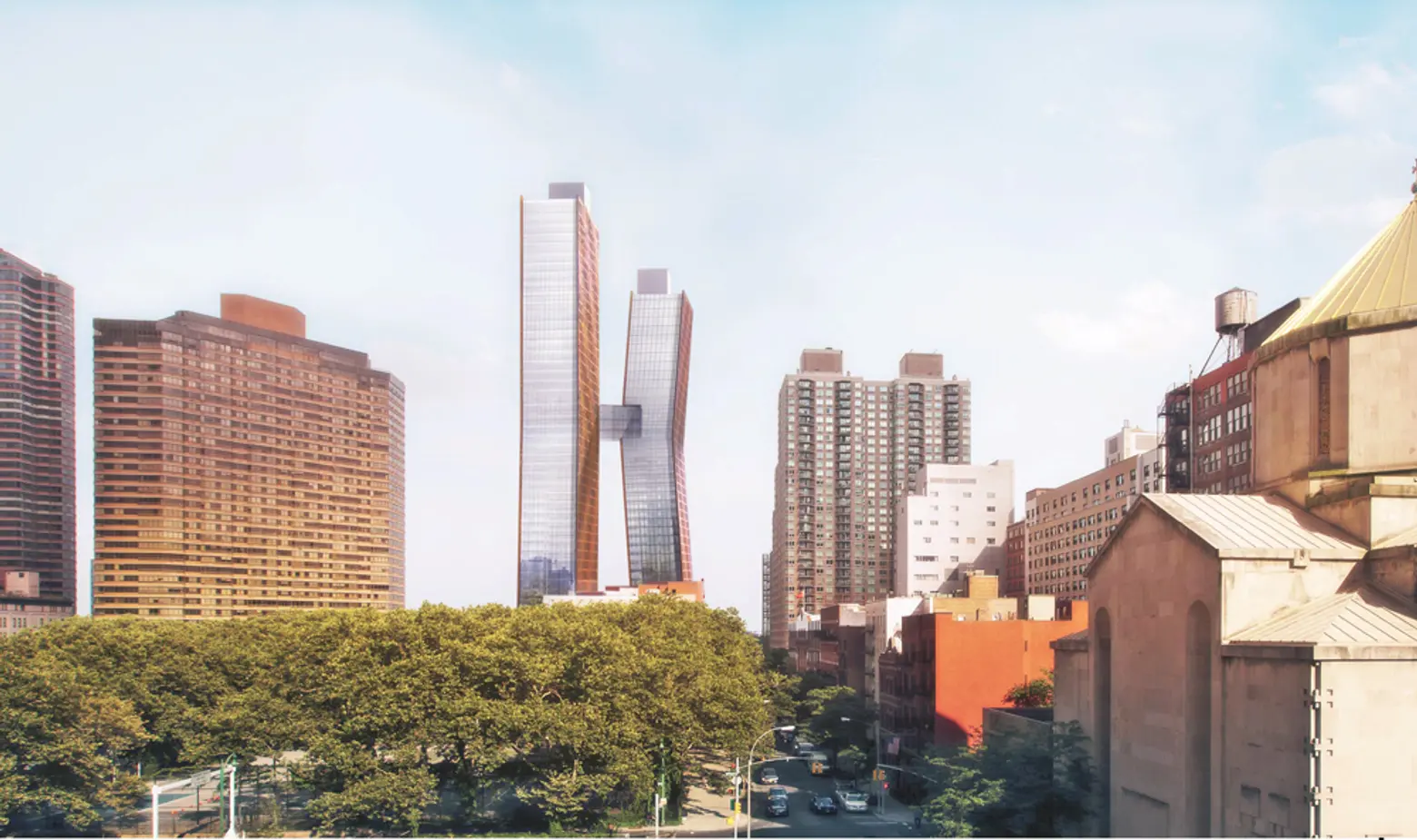
With construction being managed by JDS Construction Group, excavation began last summer on a 30-foot-deep hole that became known as the “First Avenue mud pit.” The 41- and 48-story towers began their rise earlier this year, and the northern tower is already some 20 stories up. We expect their dancing bent forms to be groundbreaking for a neighborhood whose waterfront has been dominated by orthogonal tower slabs and hulking medical facilities. In the Times story, Mr. Chakrabarti compares their unique profiles to a dancing Beyonce and Jay-Z. And as you might know, Beyonce’s body has become a popular architectural muse of late, with her curves inspiring another upcoming Australian skyscraper.
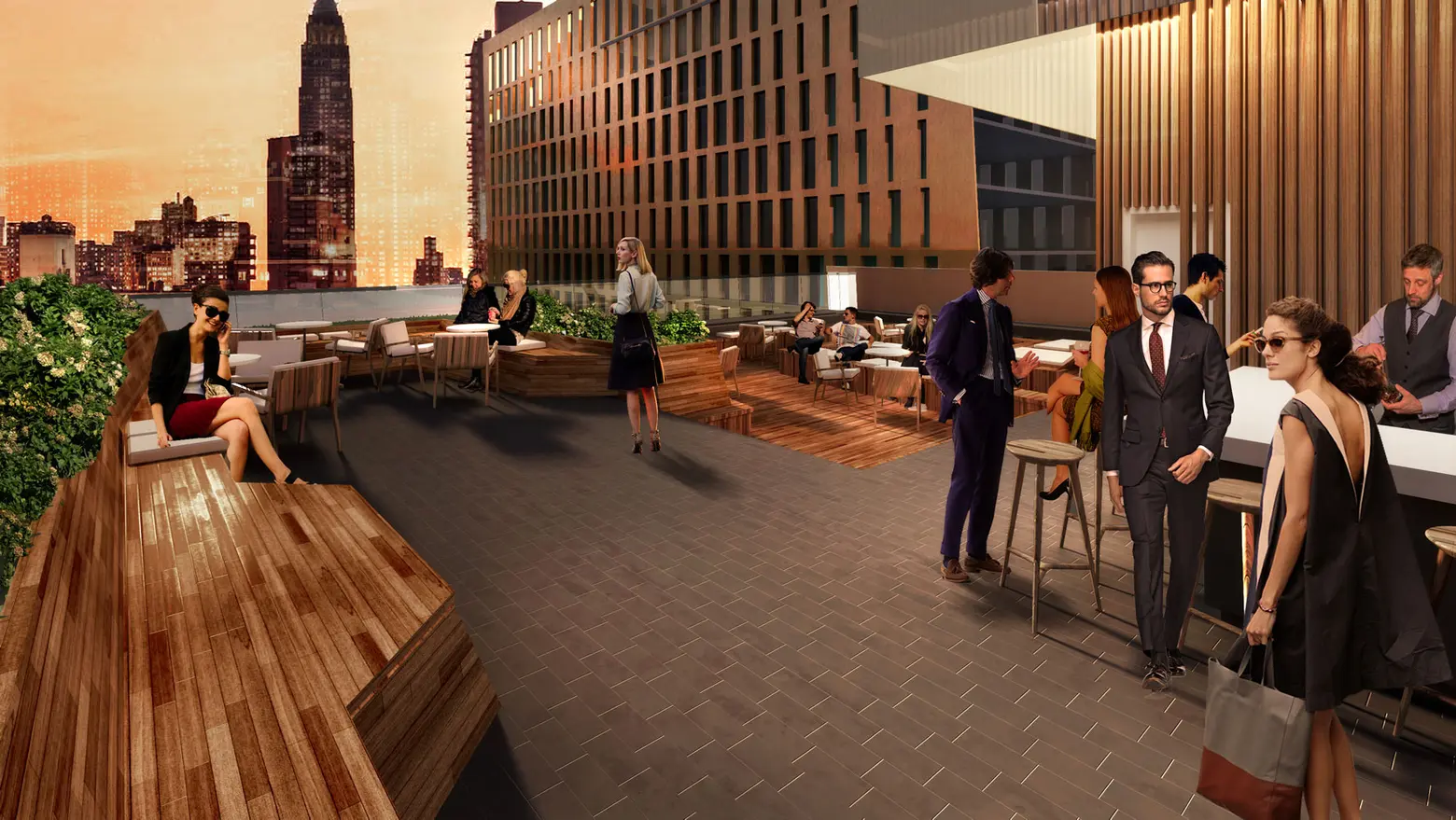
The two towers conjoin 300 feet above street level, forming the highest skybridge in the city. Inside, there will be an indoor lap pool and a lounge area. Other amenities will include two levels of underground parking, a rooftop deck with an infinity-edge pool, fitness center, boxing gym, squash court, children’s playroom, screening room, and a demo kitchen and dining area. JDS was granted a 20-year real estate tax abatement by designating 20 percent of the project’s 800 apartments as affordable units. The remainder of the units will be “very, very high-end.”
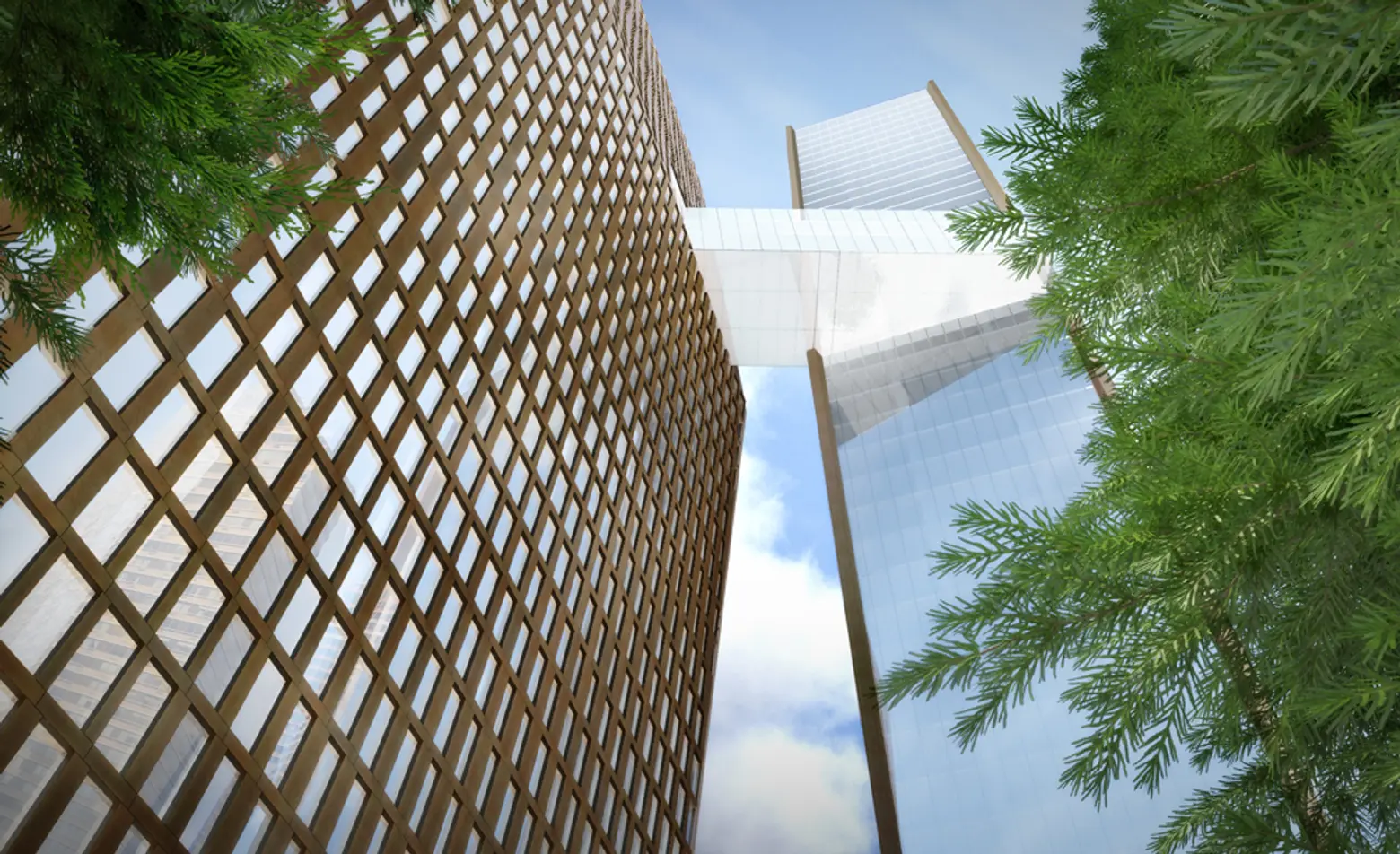
Between the offset towers, a 38,000-square-foot privately-owned public park facing the East River will feature ginkgo trees, shaded seating areas, bike parking, granite and limestone paths and an interactive fountain. Online newspaper DNAinfo reported, “Because of the park’s proximity to the East River, it will feature flood protections including elevated edges and an underground system that can capture and filter stormwater.”
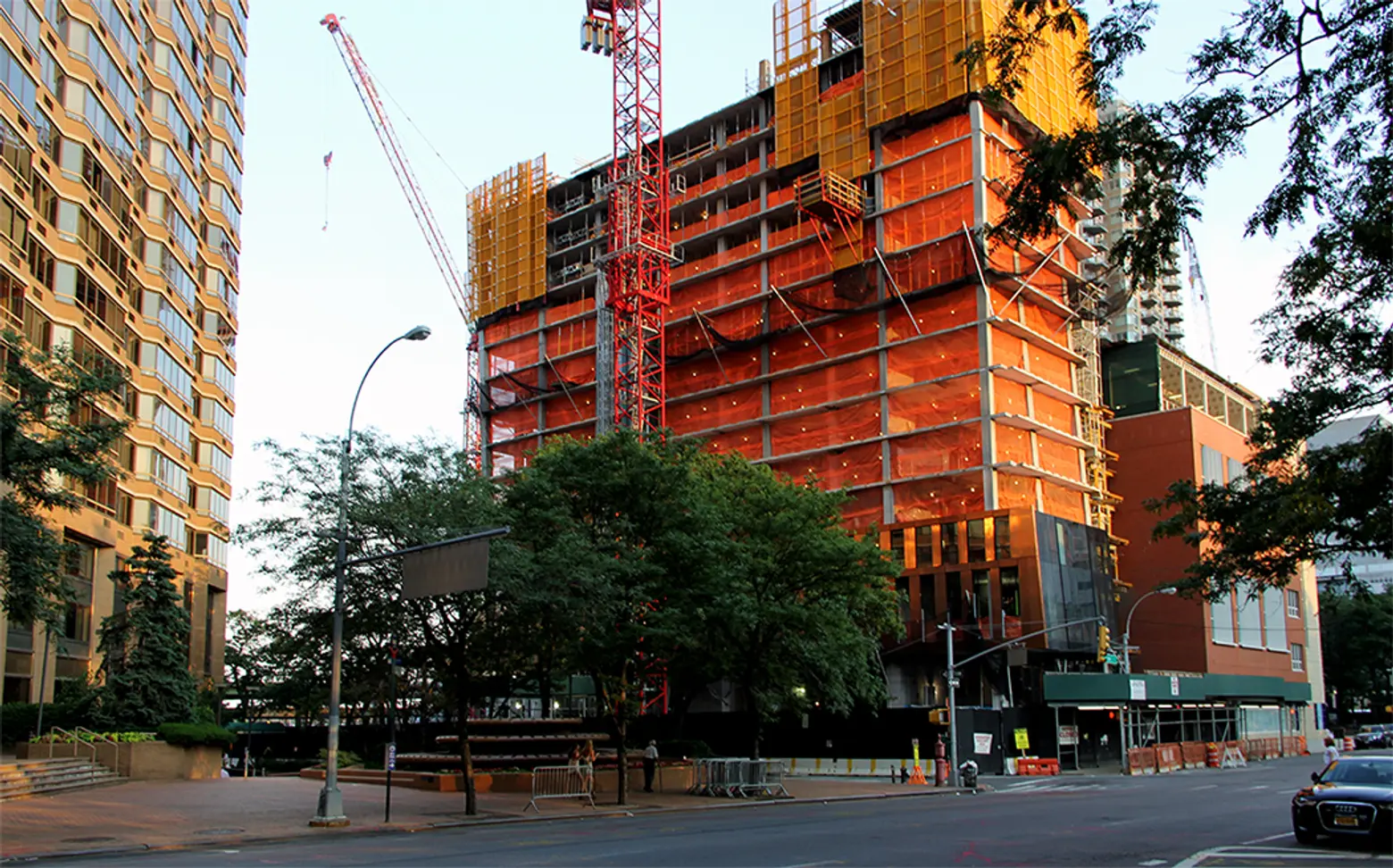
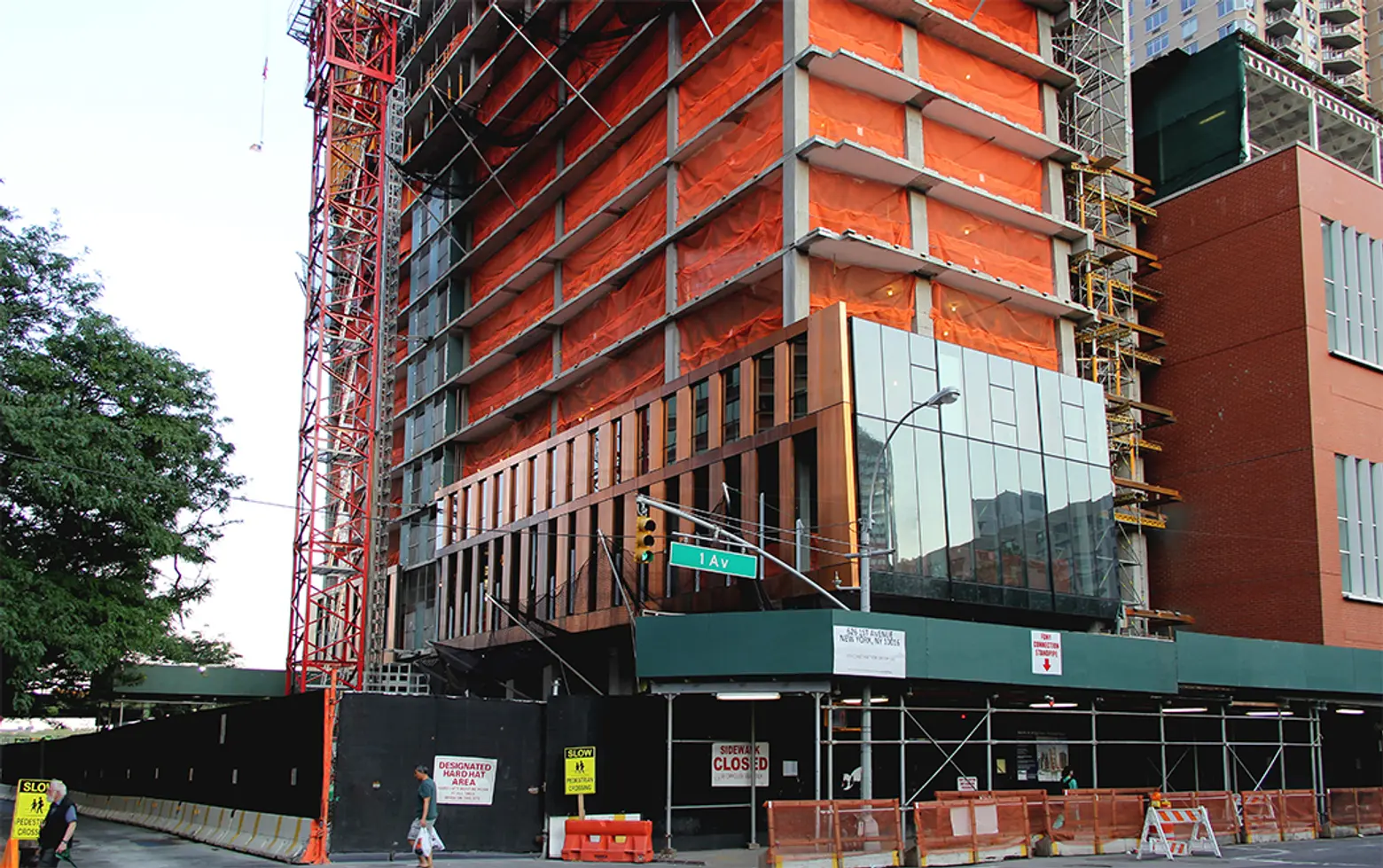
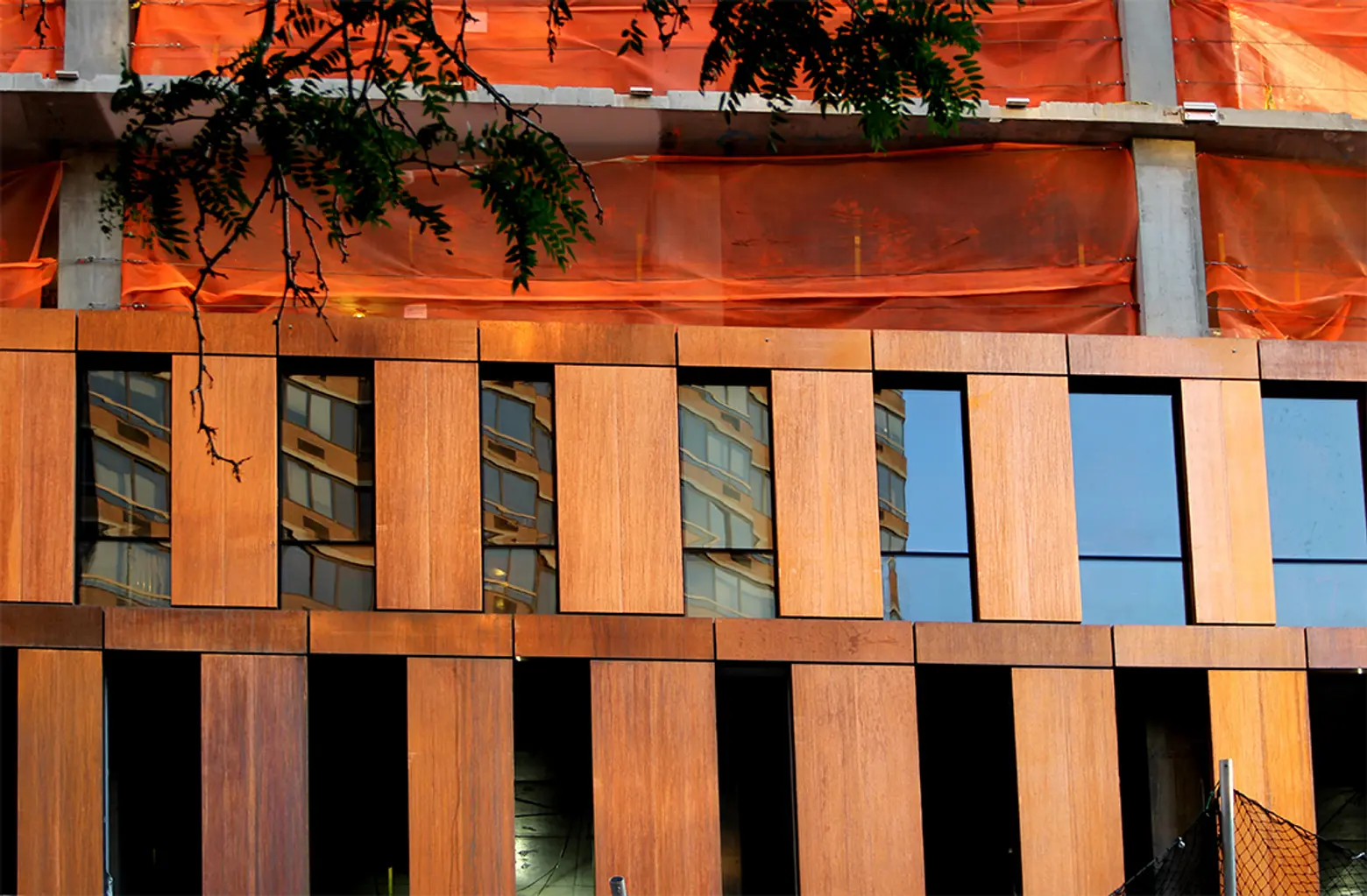
Construction shots via CityRealty
The 540- and 470-foot towers’ north and south elevations will be clad in a rich and shimmering copper skin, while the east and west facades will be sheathed in large vertical glass panes, ideal for showcasing views of the Empire State Building, the East River, Long Island City, and beyond. According to the Times, the copper cladding was inspired by artist Richard Serra’s torqued metal sculptures, and based on our site visit, the warm tone on the slightly varying panels captures and reflects sunlight beautifully. Among a wave of large, eye-catching buildings reshaping the city’s skyline, it seems JDS is providing us with a worthy east side complement to Bjarke Ingels’ tetrahedron mega-rental rising along the Hudson.
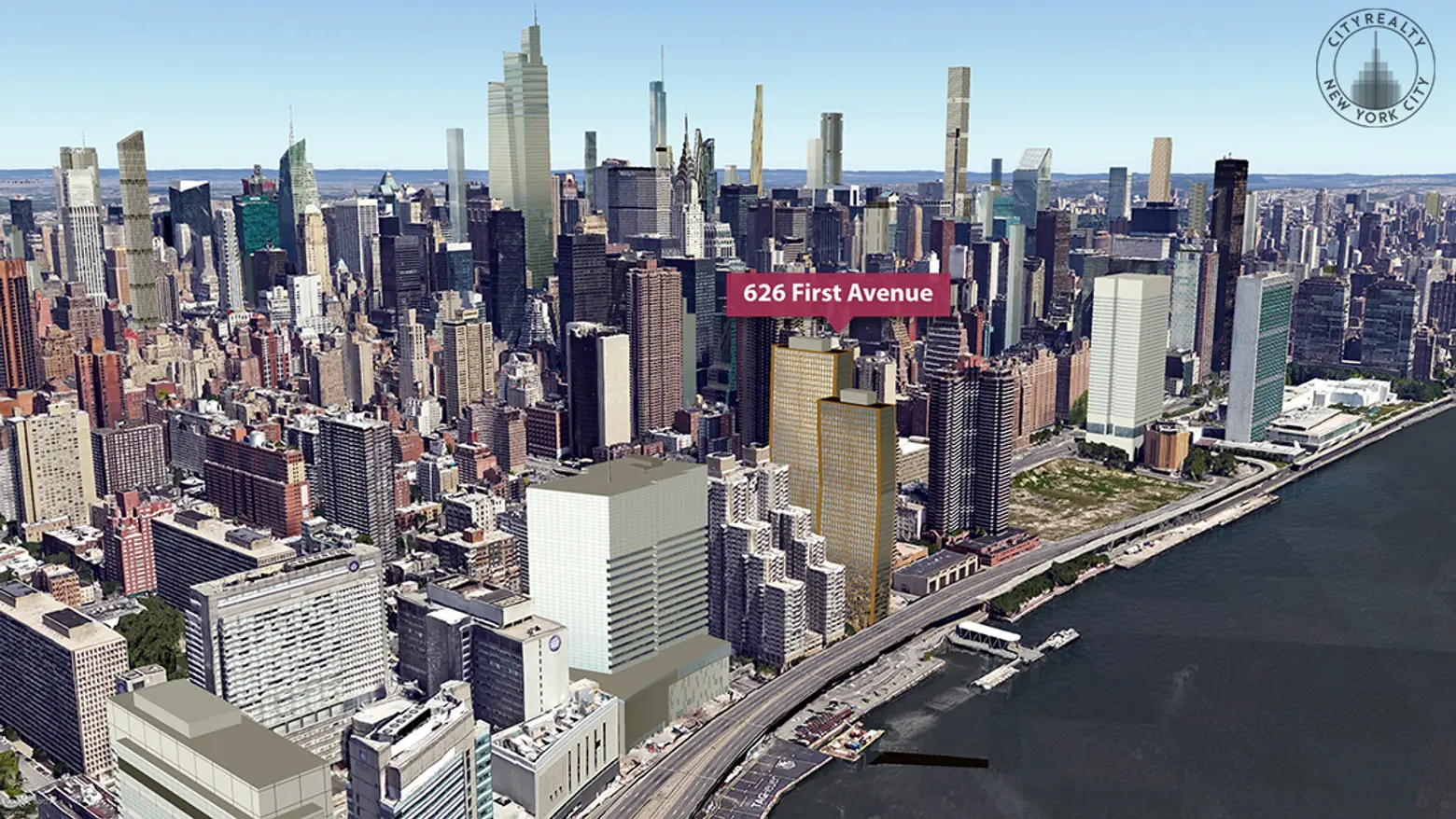
Another perk of the building is that directly across the FDR Highway from the project site is the 34th Street terminal for the East River Ferry which can shuttle passengers to Wall Street in four scenic stops–Long Island City, Greenpoint, Williamsburg, and Fulton Landing.
Keep up-to-date on 626 First Avenue here.
RELATED:
- United Nations Tower Has Floating Wrap-Around Gardens, Will Be New World’s Skinniest Tower
- The Sutton, Toll Brothers’ ‘Modern Vintage’ Condo, Tops Out and Gets Motley Skin
- Construction Update: SOM’s 252 East 57th Street Getting Its Glass Skin
- REVEALED: 900-Foot Norman Foster-Designed Condo Tower Coming to Sutton Place
All construction shots via CityRealty; Renderings via SHoP Architects and JDS Development Group
Get Insider Updates with Our Newsletter!
Leave a reply
Your email address will not be published.
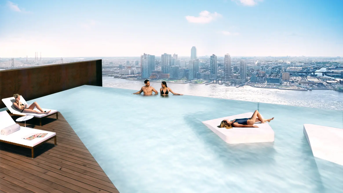
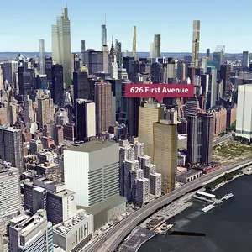
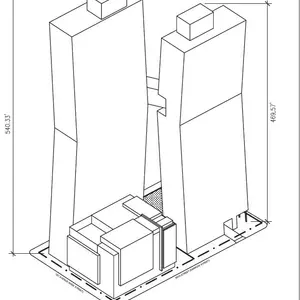
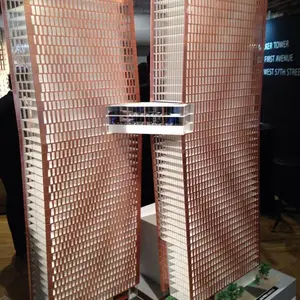
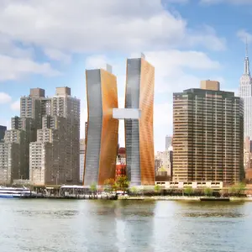
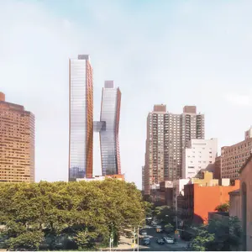
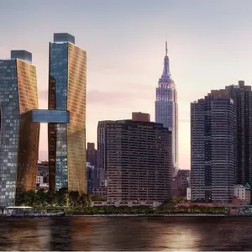
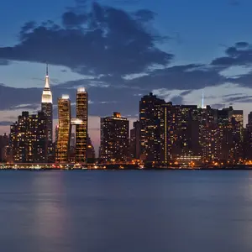
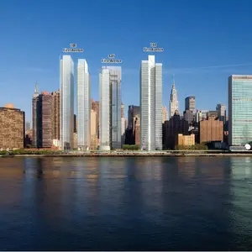
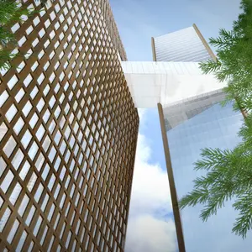
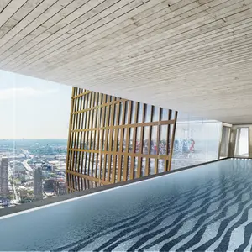
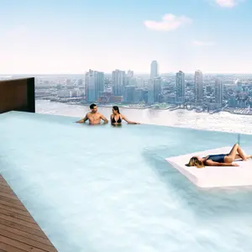
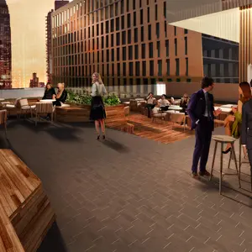
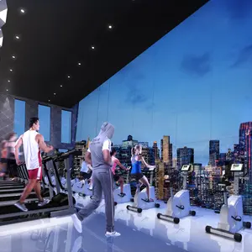
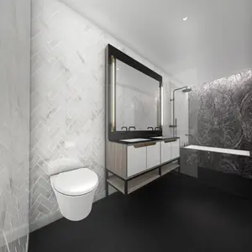
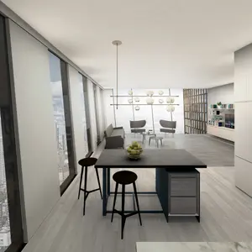
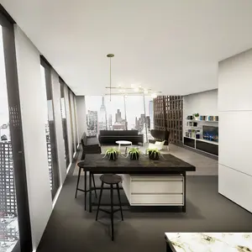
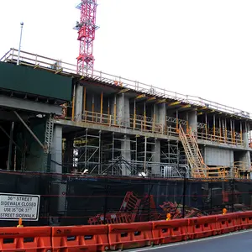
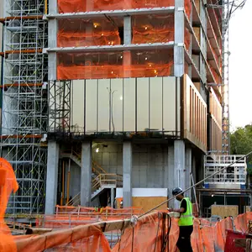
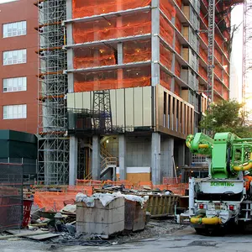
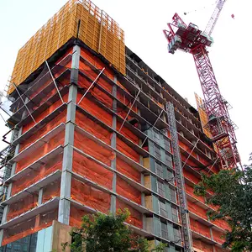
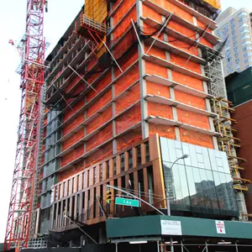
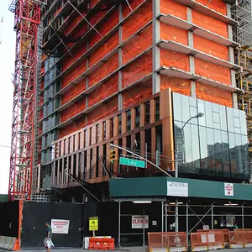
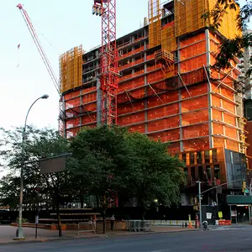
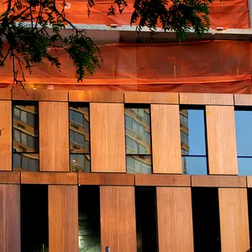
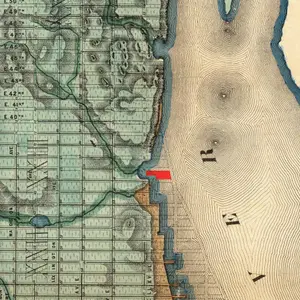
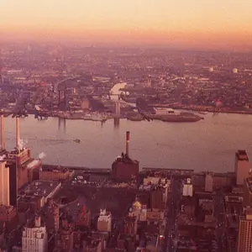
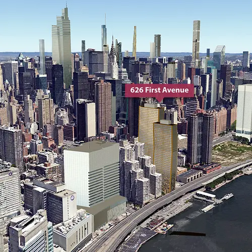
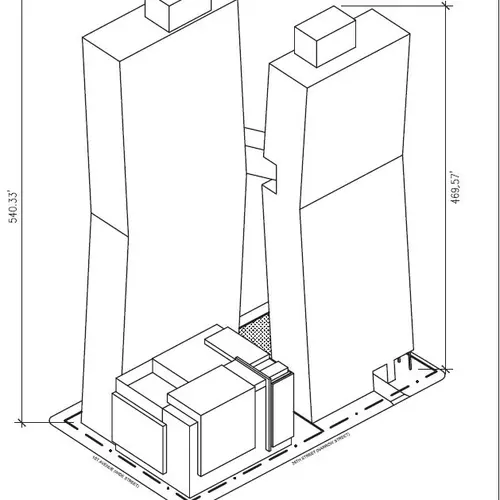
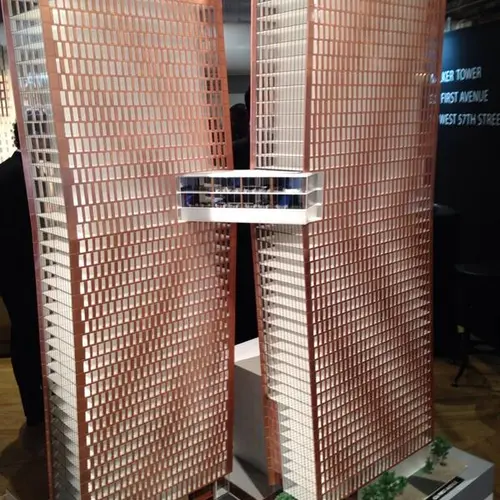
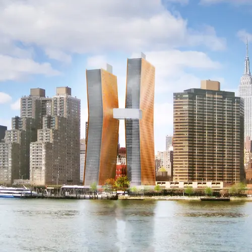
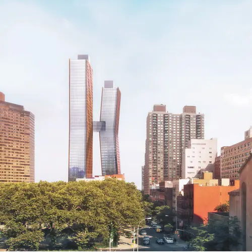
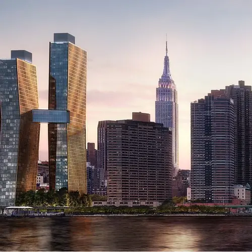
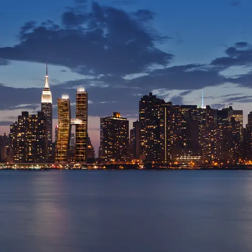
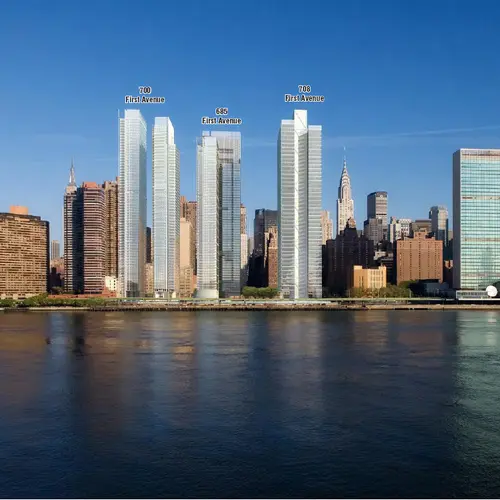
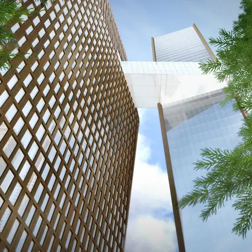
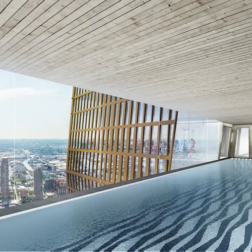
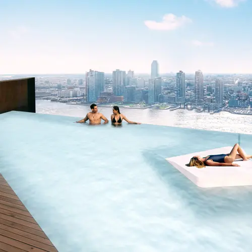
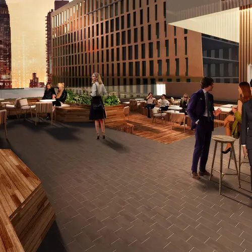
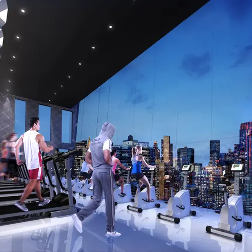
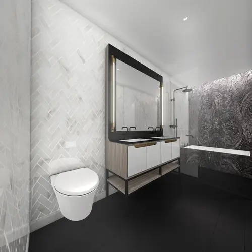
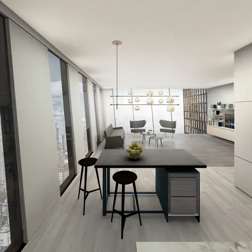
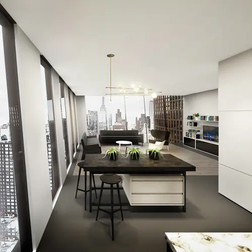
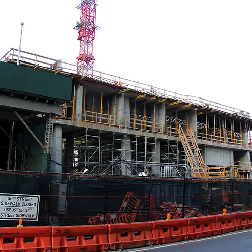
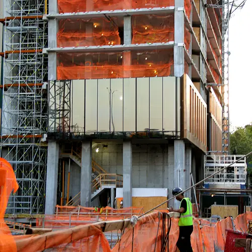
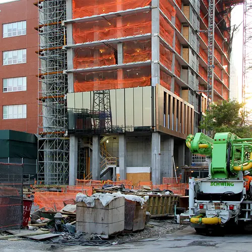
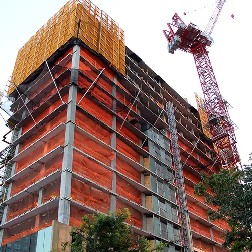
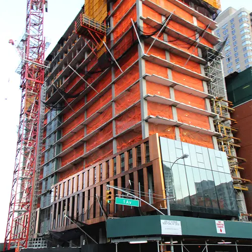
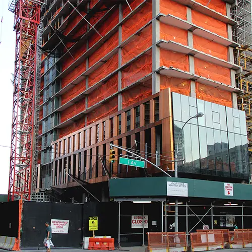
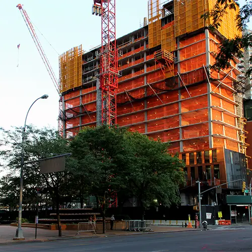
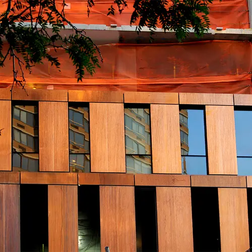
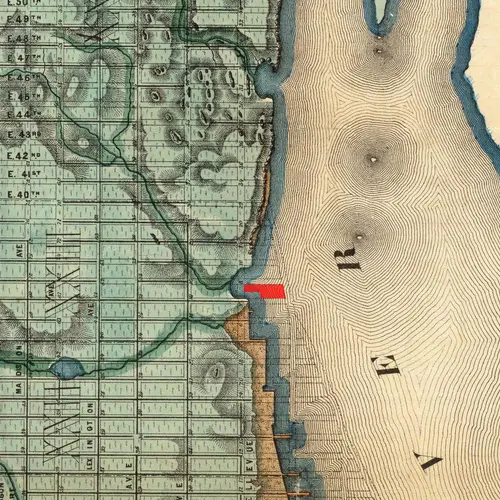
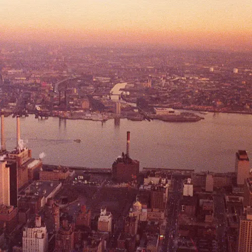
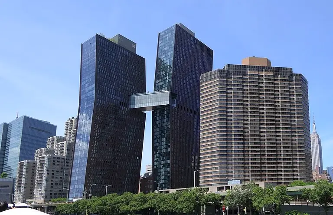
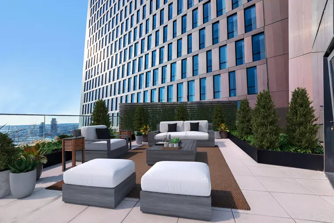
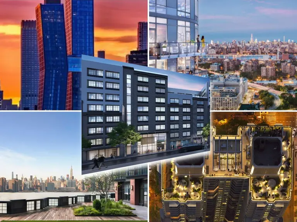
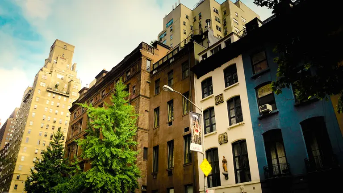
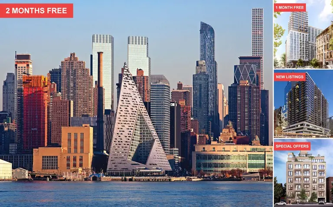
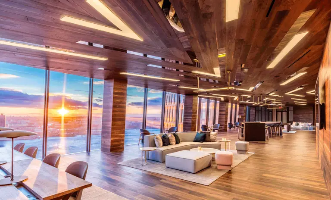





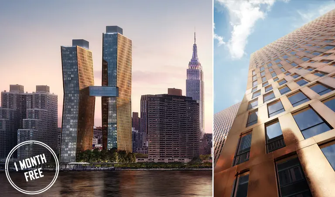
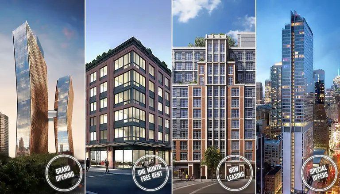
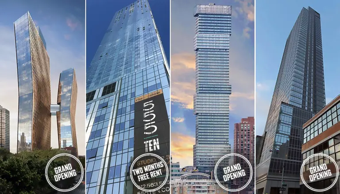
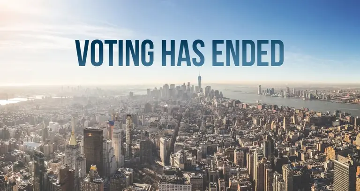
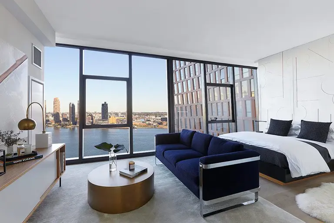
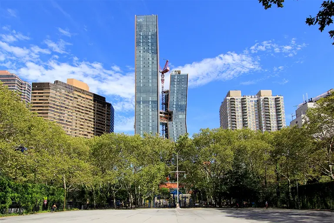












Mania for most expensive yes city planning own by whom? No other NAIOP whom oppose fair housing argument wasn’t site zone lower stories due. Height restrains not insane just plan how developers have authority change. Regulations JDS looking west that is where if your care San Francisco and Los Angeles reason. Immediate cash of affluent architectural concepts horrible falling tower or unbalance concept incepted. NYC amount your paying signature building guess the cost JDS getting tax exemptions should improve the designs. NYC skyline well define favors those affluent shall include BMR units there still around. For the working class… luv NYC model of commercial greed! I recommend Socketsite,LAdowntown,Designboom and Buildingslosangeles.blog same developers selling only highest to earn no taxes. JDS renowned going sell out why desire to own signature units! Calling San Francisco term, SanFranhattan new high rises for affluent along L.A skyline.