New Views and Renderings of Eliot Spitzer’s ODA-Designed Williamsburg Mega-Development
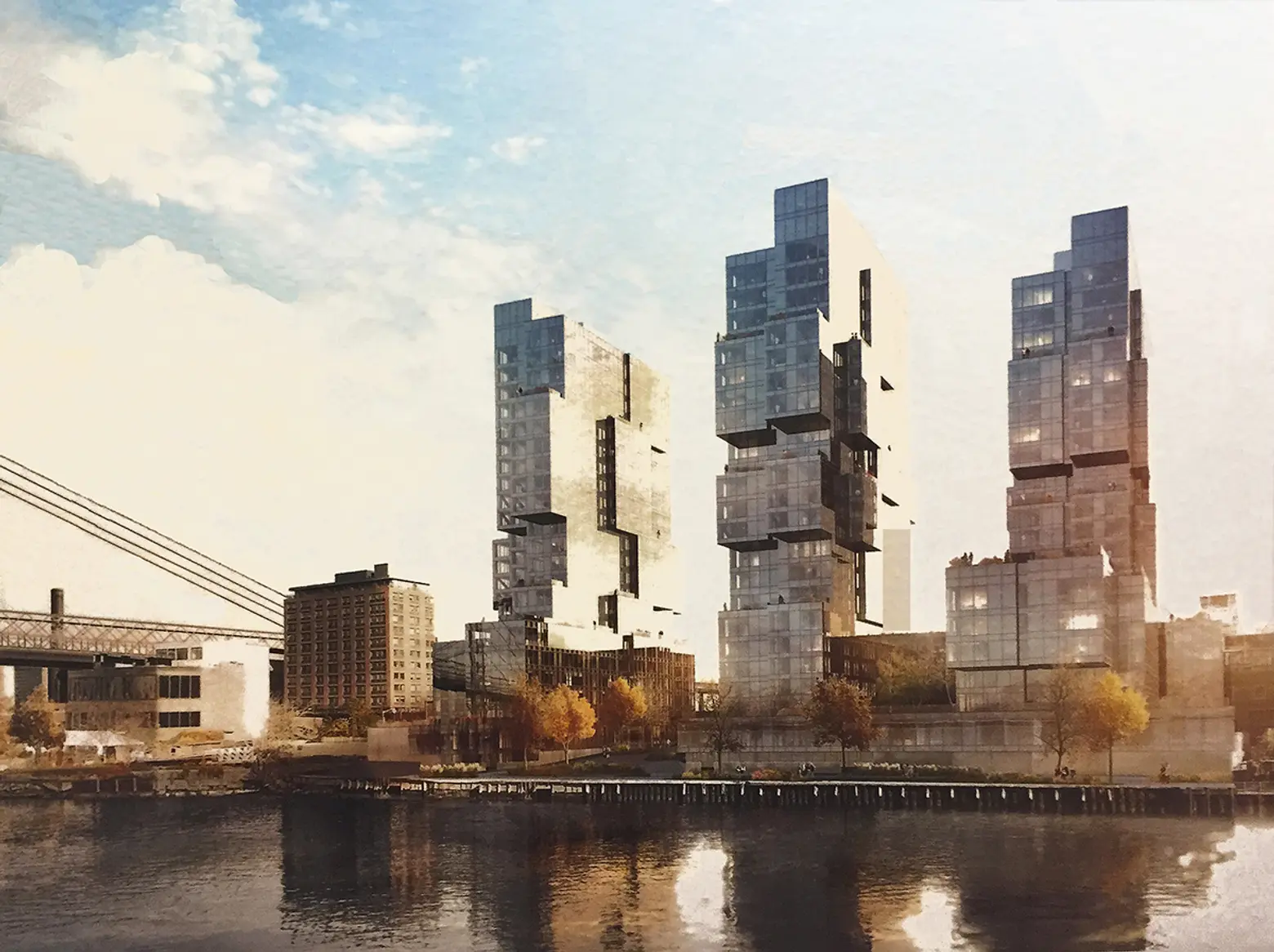
Construction and excavation is now underway on Spitzer Enterprises’ trifecta of towers along the South Williamsburg waterfront. Set to rise from a three-acre parcel at 416-430 Kent Avenue, between Broadway and South 9th Street, the development is graced with nearly 400 feet of prized East River frontage. Approved permits filed with the Department of Buildings detail that the plan will comprise 857 rental apartments within three 22-story towers. A publicly accessible park and esplanade will run along the shoreline and connect to the the existing esplanade of the Schaefer Landing development to the south.
The relatively young firm of ODA Architects is handling the design, which features many of their volume-popping elements to which we’ve grown accustomed. Firm founder Eran Chen told the Times that their design is a “molded iceberg, sculpted to create the maximum number of views and outdoor spaces.” And as can be seen from the construction photos below, units will have stellar views of the Downtown and Midtown skylines and the East River bridges. The 253-foot-tall buildings will feature rooftop pools and terraces, on-site parking, bicycle storage, fitness centers, and lounge and recreation rooms. Twenty percent of units will be reserved for low-income households.
The $700 million development is just one block south of the Williamsburg Bridge and a few blocks south of Two Trees’ immense $1.5 billion Domino Sugar Factory redevelopment, which will contain more than 4,000 apartments. To meet the oncoming surge of residents, several transportation solutions are on the table including an aerial skyway, expanded ferry service, and a $1.7 billion Brooklyn-Queens waterfront light-rail line.
View from the Williamsburg Bridge
Site of the southern, pair of connected towers at 420-430 Kent Avenue
Excavation underway of the northern tower at 416 Kent Avenue
From Kent Avenue with the Schaefer Landing development in the background
View from the nearby South Williamsburg rental tower, Zazza. Oosten directly ahead with 420 Kent Avenue site peaking behind. Flickr photo courtesy of Junl Safont’s photostream
Across Kent Avenue, the Piet Boon-designed condo-building known as Oosten is putting on its exterior skin.
Future view of the Williamsburg skyline via CityRealty
Find future listings for 420 Kent Avenue at CityRealty.
RELATED:
- Renderings Revealed for Eliot Spitzer’s ODA-Designed Williamsburg Mega-Development
- Williamsburg’s William Vale Hotel Launches Website, New Renderings & Video
- Live in Trendy Williamsburg for $563/Month, Lottery Launching for 149 Kent Apartments
Renderings courtesy of ODA Architects; Construction shots via 6sqft
Interested in similar content?
Leave a reply
Your email address will not be published.
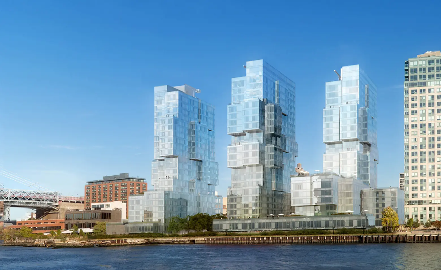
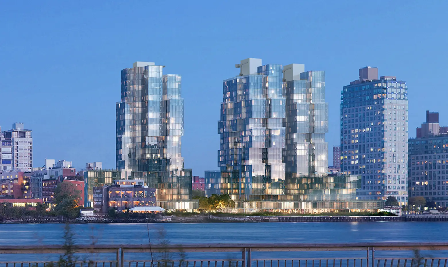
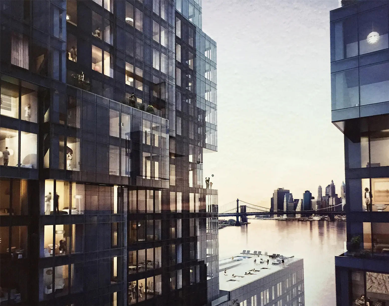
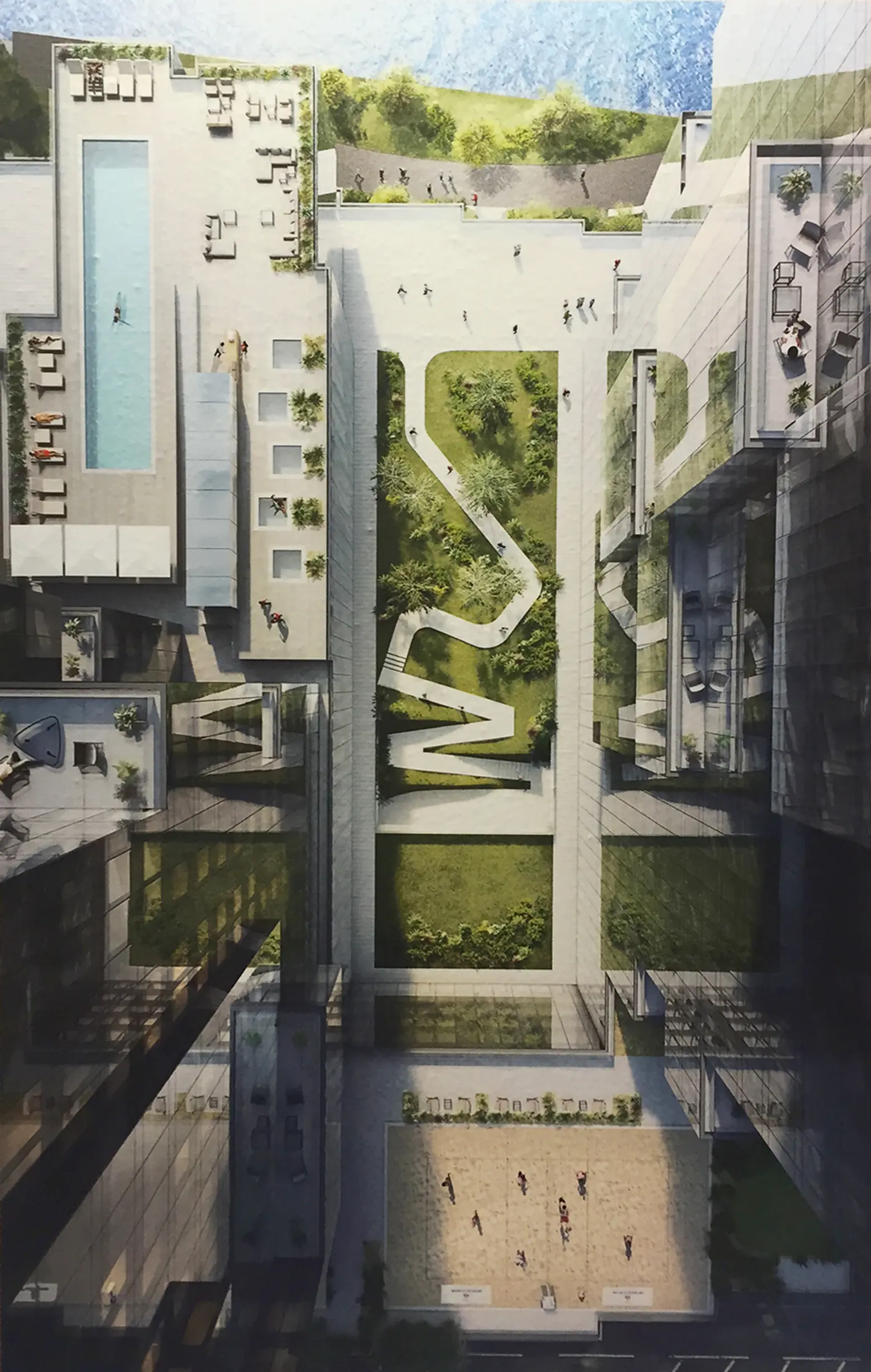
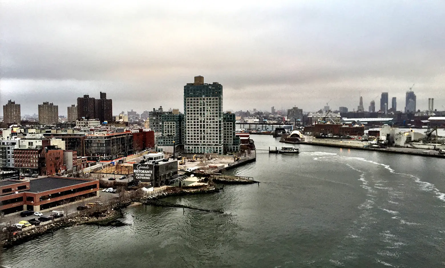
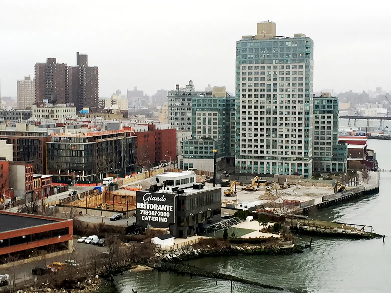
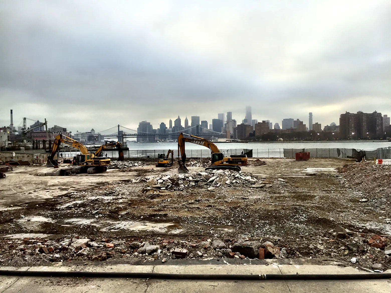
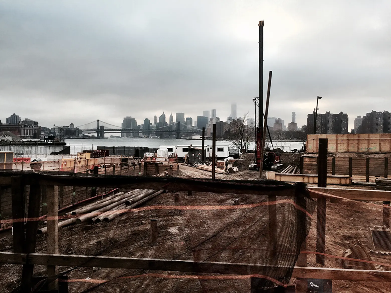
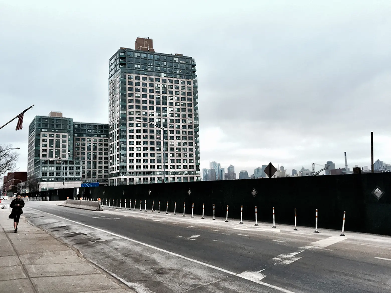

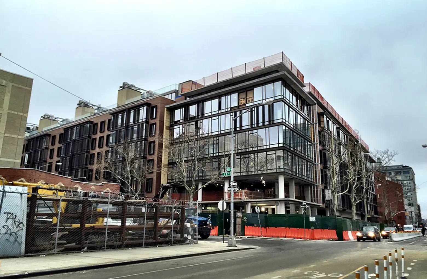
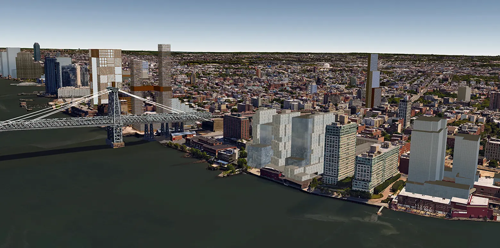
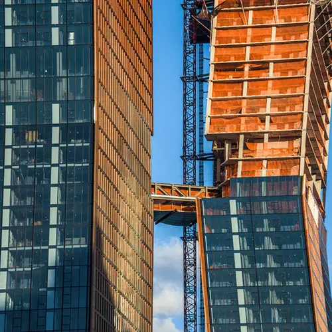
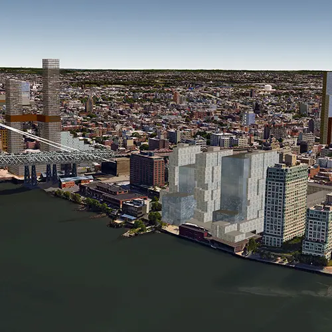
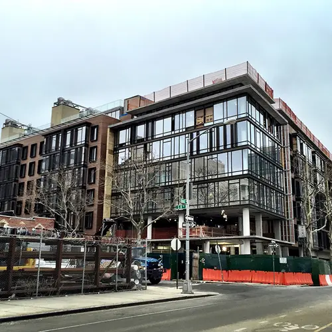
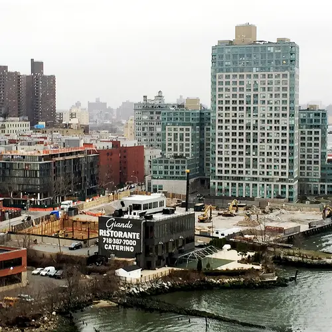
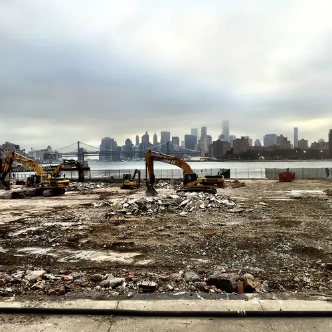
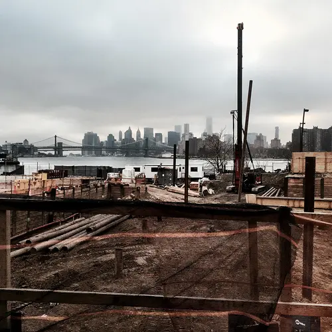
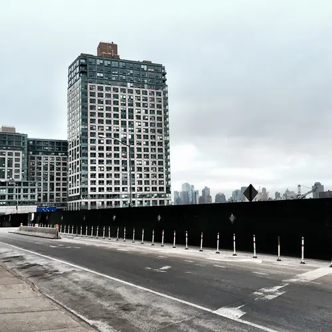
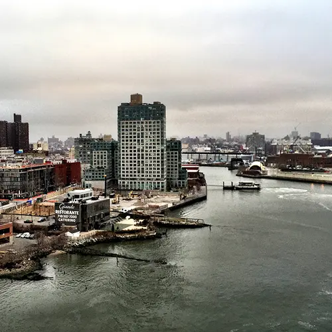
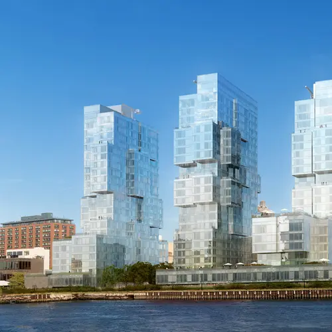
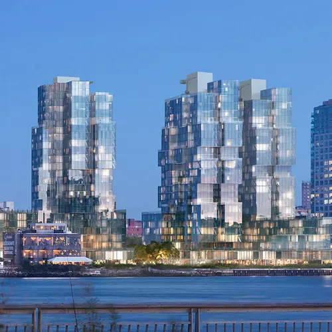
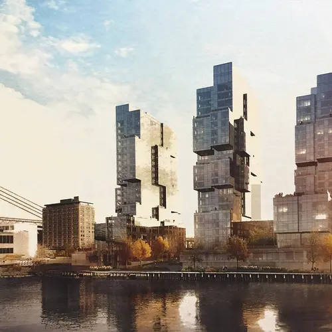
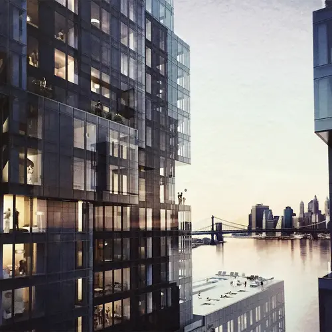

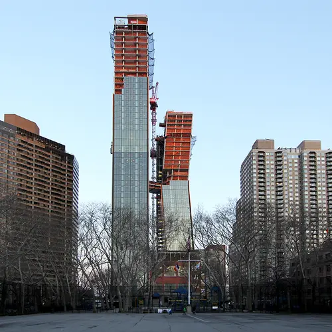
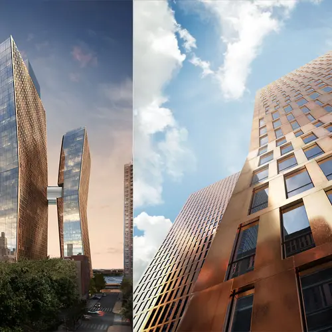
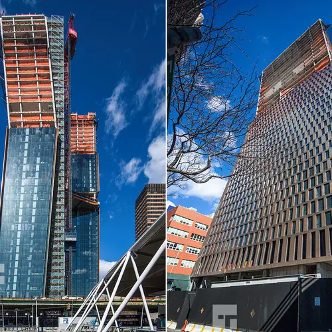
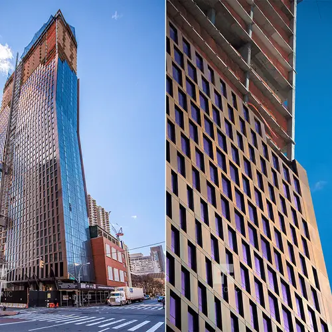
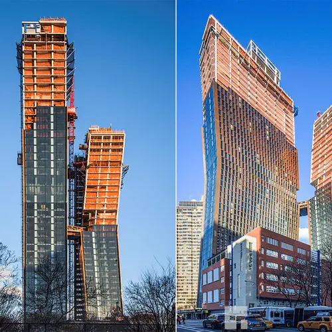



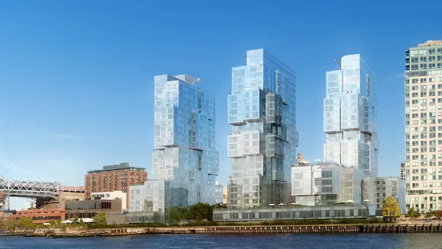
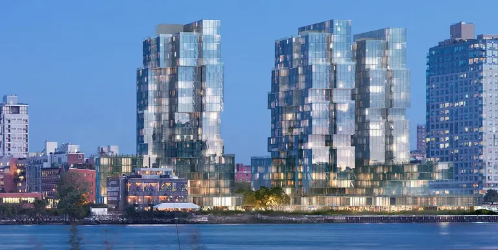







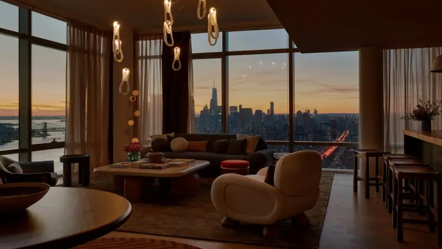
















Great coverage! Here’s a map of the site showing the original assemblage:
http://www.citiesense.com/projects/3897/embed
Great improvement and design.