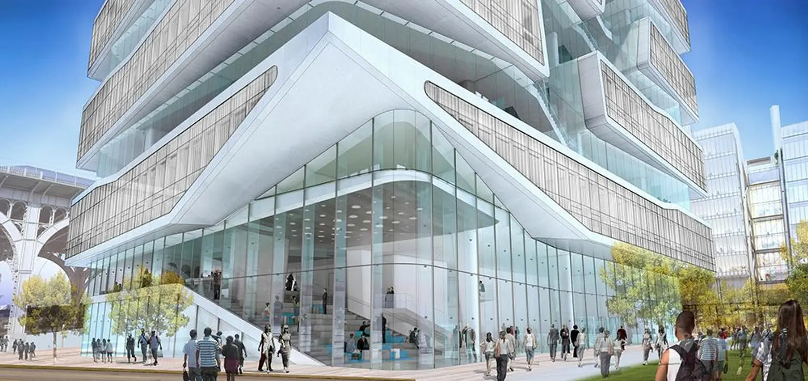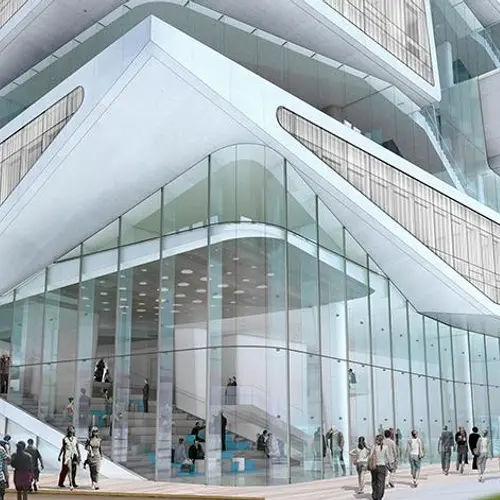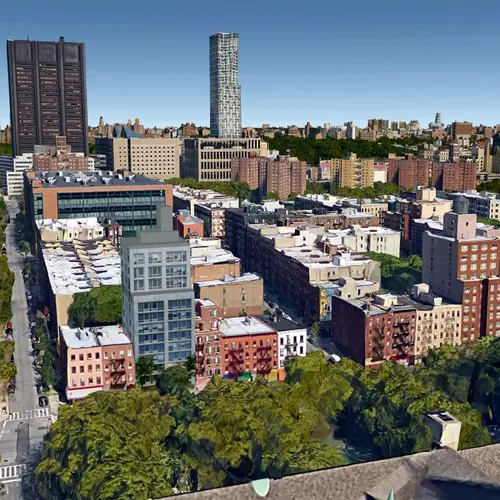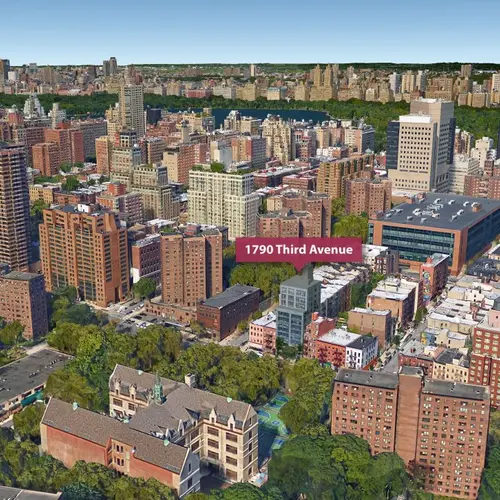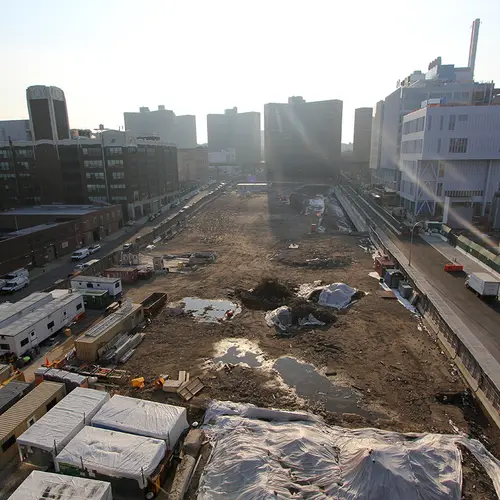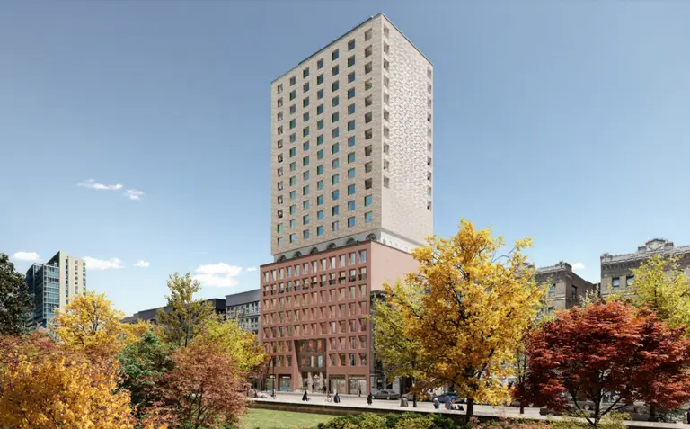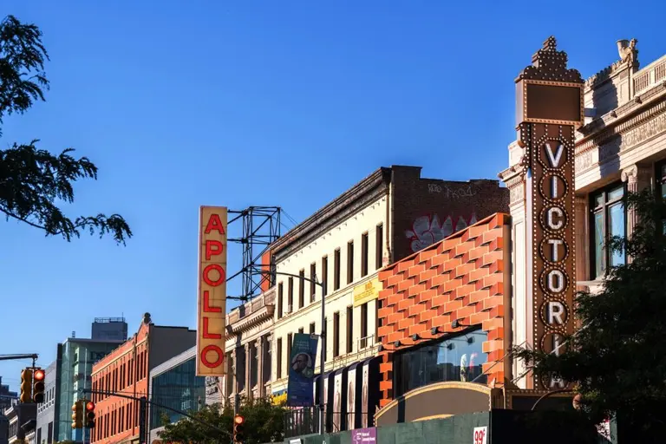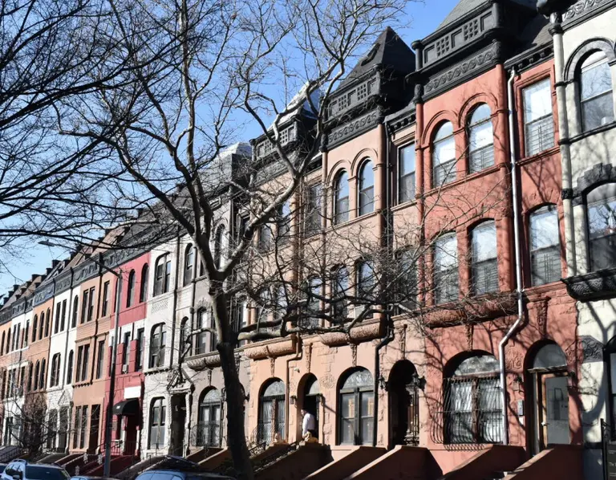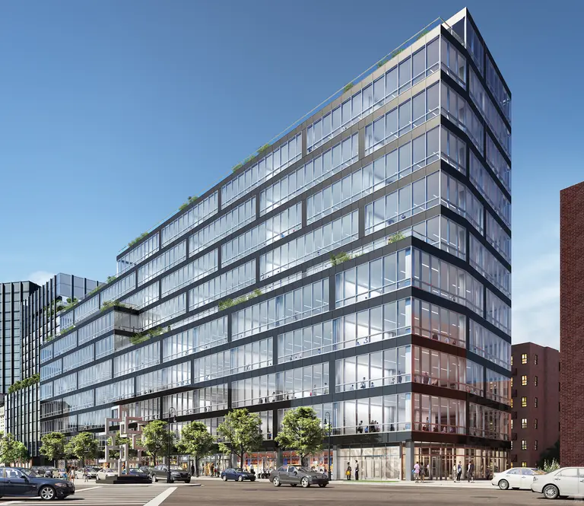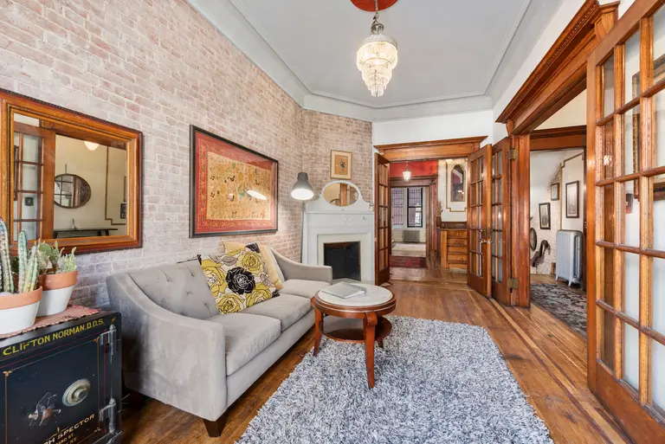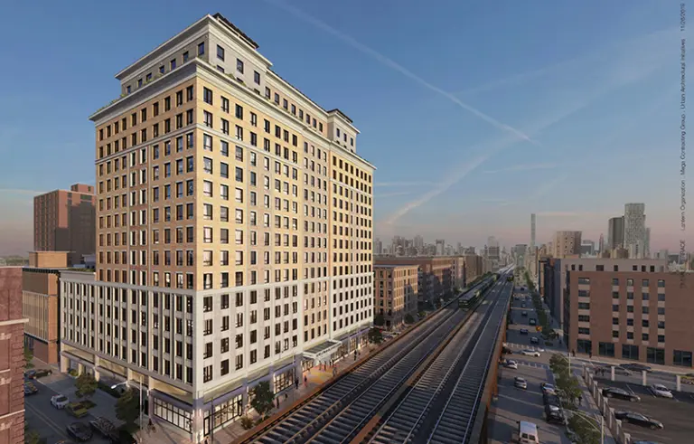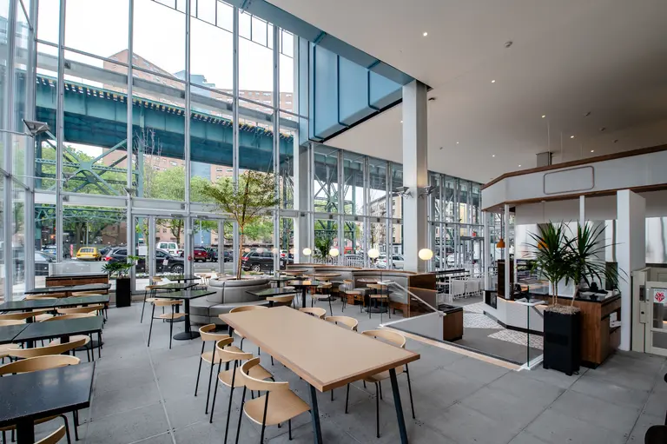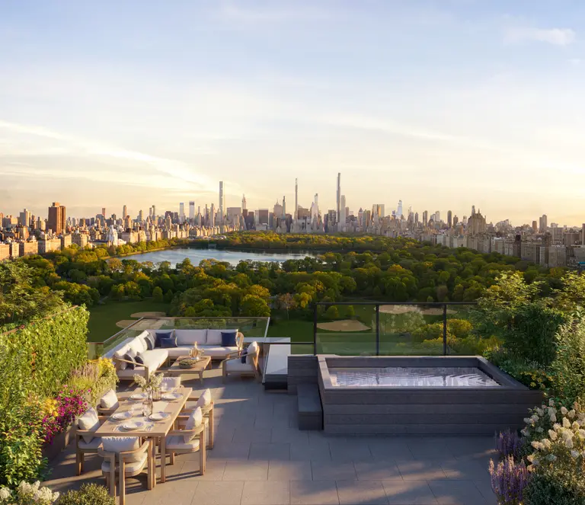New Views of Diller Scofidio + Renfro’s Columbia School of Business Buildings

Back in 2004, Diller Scofidio + Renfro unveiled their proposal to build a new facility for the Eyebeam Atelier/Museum of Art and Technology. Their winning competition bid resembled the insides of a mitochondria dyed baby blue and blown up to an extreme proportion. DSR presented a more poetic explanation, referencing a pliable ribbon where horizontal surfaces turned into walls and vertical planes slouched into floors. The ribbon’s thin divide would separate the production spaces of the museum from the presentation areas.
The project was never realized, but fast forward 12 years, after the completion of the firms’ well-regarded Lincoln Center overhaul and three phases of the High Line, and DSR has dusted off their undulating ribbons for Columbia University. Now that their Columbia University Medical and Graduate Education Building is nearly complete, their next set of wiggles are planned for a pair of academic buildings at the University’s now-under construction Manhattanville campus in West Harlem. Amounting to 460,000 square feet of space, the two buildings will be separated by a central outdoor green space, and their insides will house classrooms, faculty offices, lounge areas, and support spaces for Columbia’s Graduate School of Business.
Like at Eyebeam, the buildings’ surfaces meld seamlessly into other planes and creates recessed carveouts that seemingly could be traced from the bottom of the building to the top. Floors alternate between cantilevering volumes sheathed in fritted glass to recessed levels outfitted with transparent glass, giving the compositions an eaten-away, ant-farm-like appearance.
Inside, DSR, in collaboration with with FXFOWLE Architects and Harlem-based AARRIS ATEPA Architects, crafted technologically advanced classrooms and flexible spaces designed to foster collaboration among students.
The fruition of the buildings was partly made possible by a $125 million gift from alumnus Henry R. Kravis (cofounder, co-chairman, and co-CEO of Kohlberg Kravis Roberts & Co.), as well as a $100 million pledge in 2013 by Ronald O. Perelman (chairman and CEO of MacAndrews & Forbes Holdings). The buildings will be named after their benefactors: The Ronald O. Perelman Center for Business Innovation and the Henry R. Kravis Building. The business school will relocate from Columbia’s historic campus uphill in Morningside Heights and will join the first phase of the Renzo Piano-designed master plan, which includes The Jerome L. Greene Science Center, Lenfest Center for the Arts and the University Forum and Academic Conference Center.

Site preparation underway. Permits filed in 2014 have yet to be approved.
RELATED:
- Renzo Piano’s Ship-Like Academic Center Coming to Columbia’s Manhattanville Campus
- Morningside Heights: From Revolutionary Battle to Columbia University Campus
- Section 3 of the High Line Park Opens Today – See New Photos!
All renderings courtesy of DSR

