Once Vibrant Graffitied Boyce Thompson Institute in Yonkers Will Get a New Lease on Life
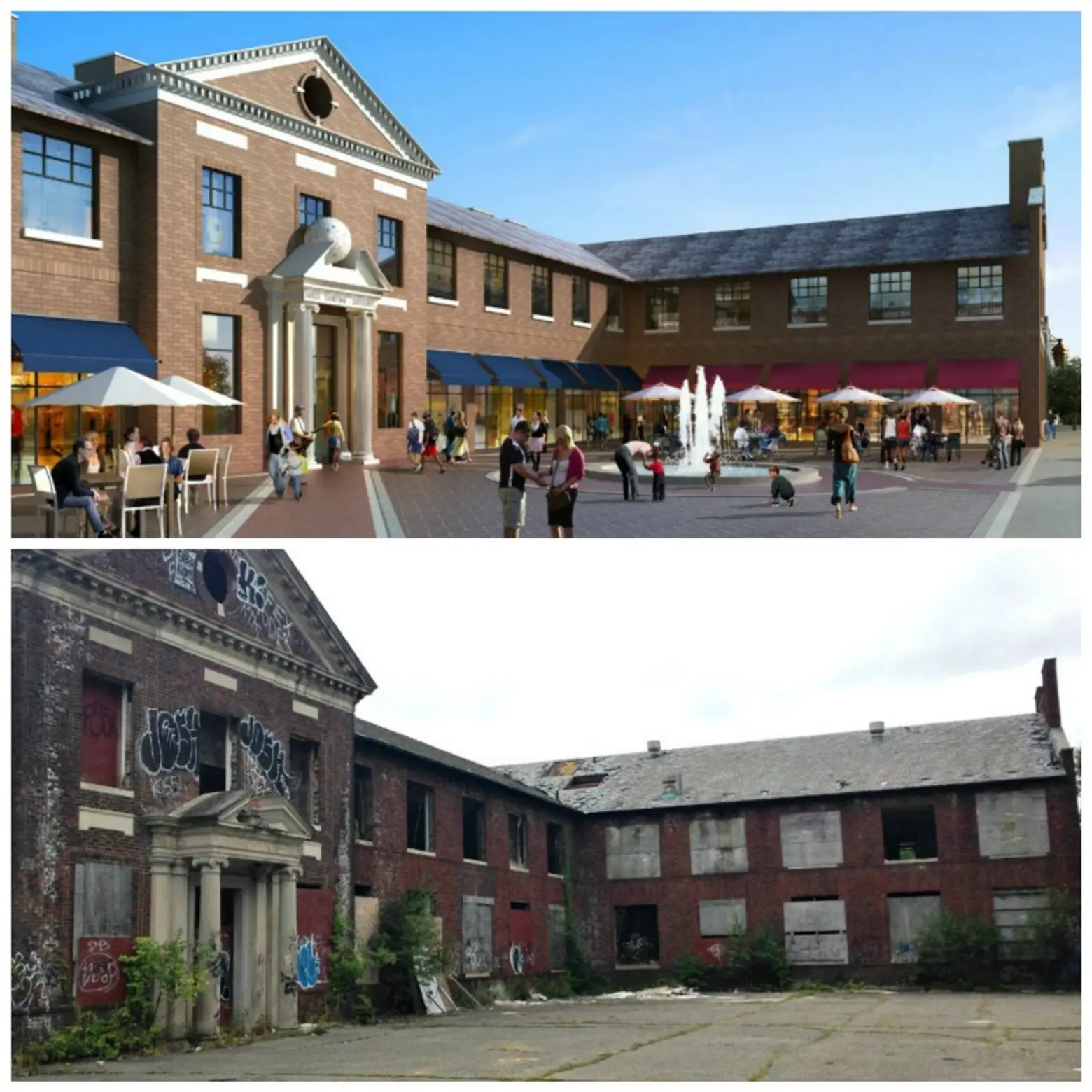
While not officially landmarked, the Federal-style masonry building that formerly housed the Boyce Thompson Plant Institute has been part of the Yonkers landscape for nearly a century. After the institute relocated to the Cornell University campus in the late ’70s, the original location fell into disrepair, becoming an eyesore the city was anxious to remedy. Enter Simone Development, who welcomed the opportunity to purchase the property and conclude the city’s decades-long quest to find the right owner.
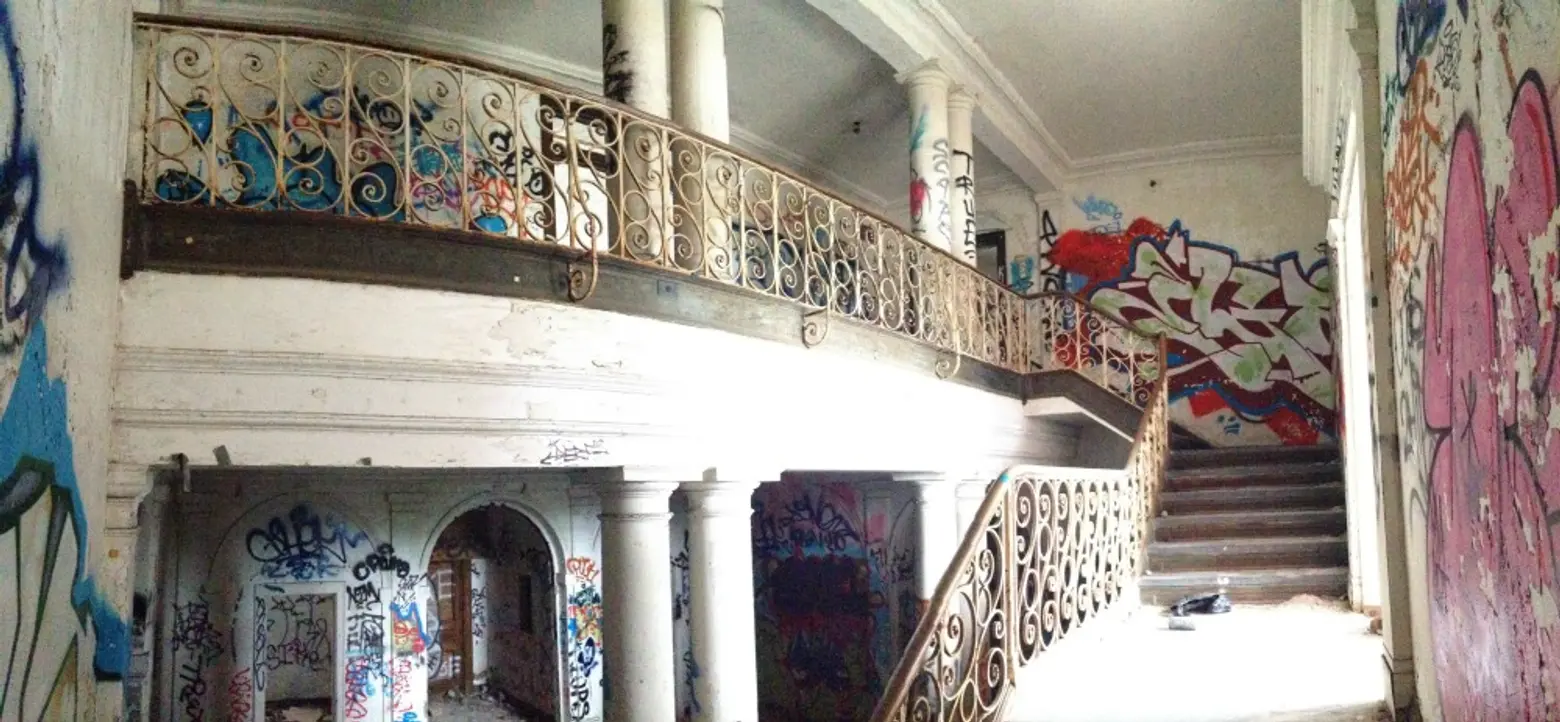
Figuring out what to do with the hauntingly beautiful collection of abandoned greenhouses, labs and overgrown fields was the next challenge. When Guy Leibler of Simone and architect Ron Hoina of Design Development initially walked around the exterior of the long-vacant property to asses the situation, they came to the same conclusion: tear it down and build new. Still, they decided to take the city up on its offer to tour the graffiti-filled and crumbling interior. What they found inside convinced them both that the building’s bones, which had withstood the test of time since 1927, were worthy of another hundred years.
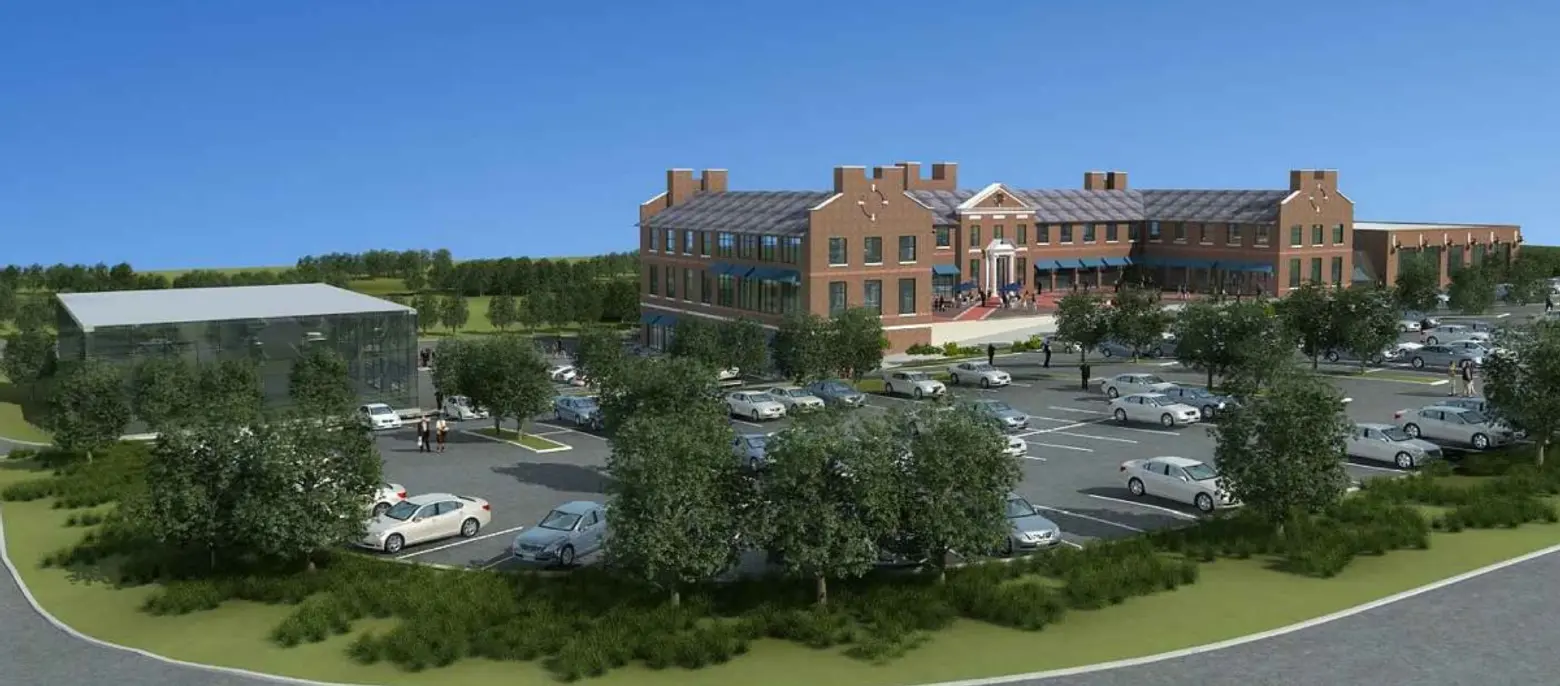
A happy compromise between preservation concerns and economic development means the new year will see new life breathed into the once vibrant and beautiful Boyce Thompson property. The 85,000-square-foot, mixed-use project centers on the renovation and restoration of the existing 50,000-square-foot masonry building and will incorporate office, medical, retail and restaurant uses as part of an environmentally conscious design.
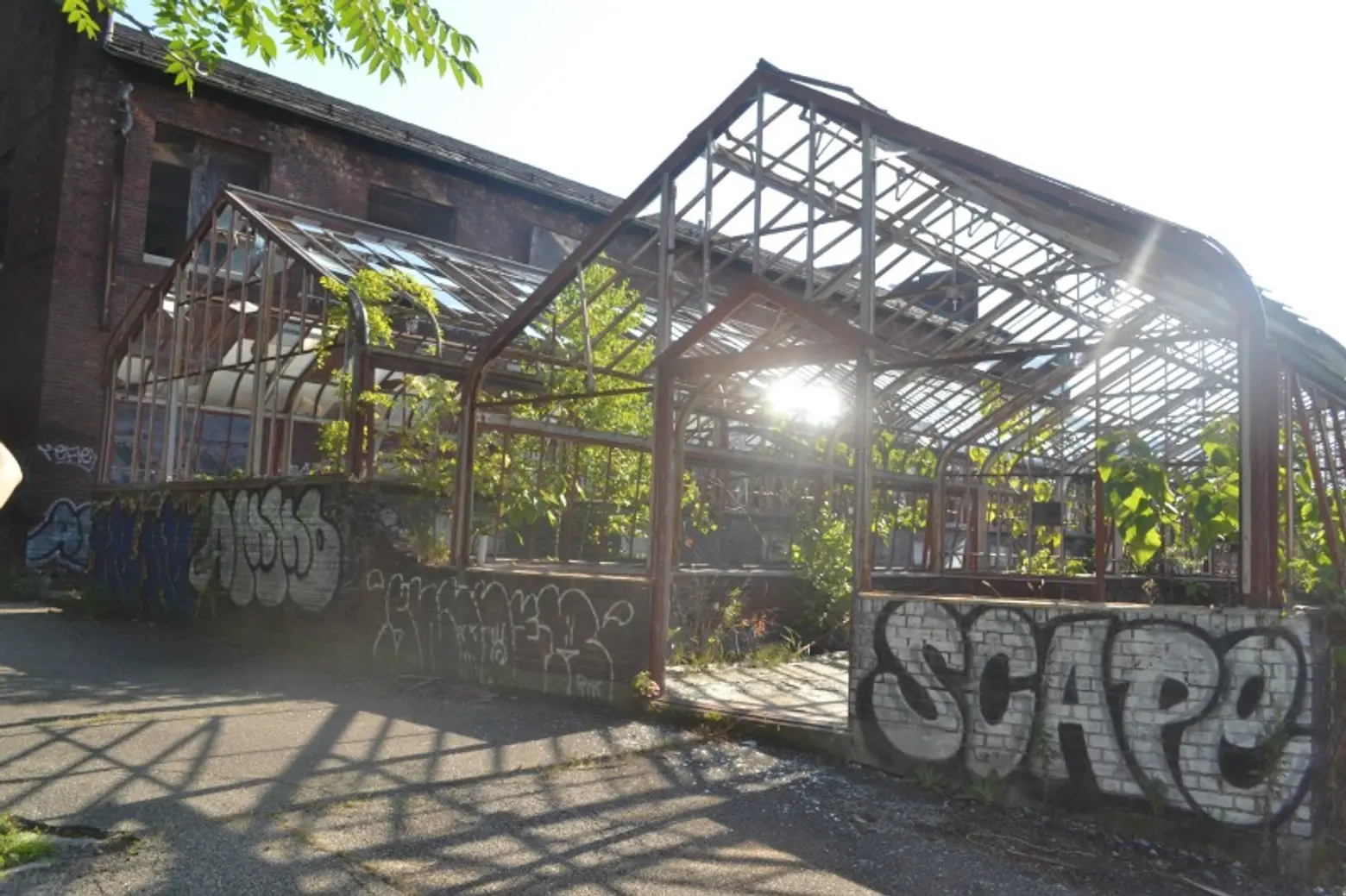
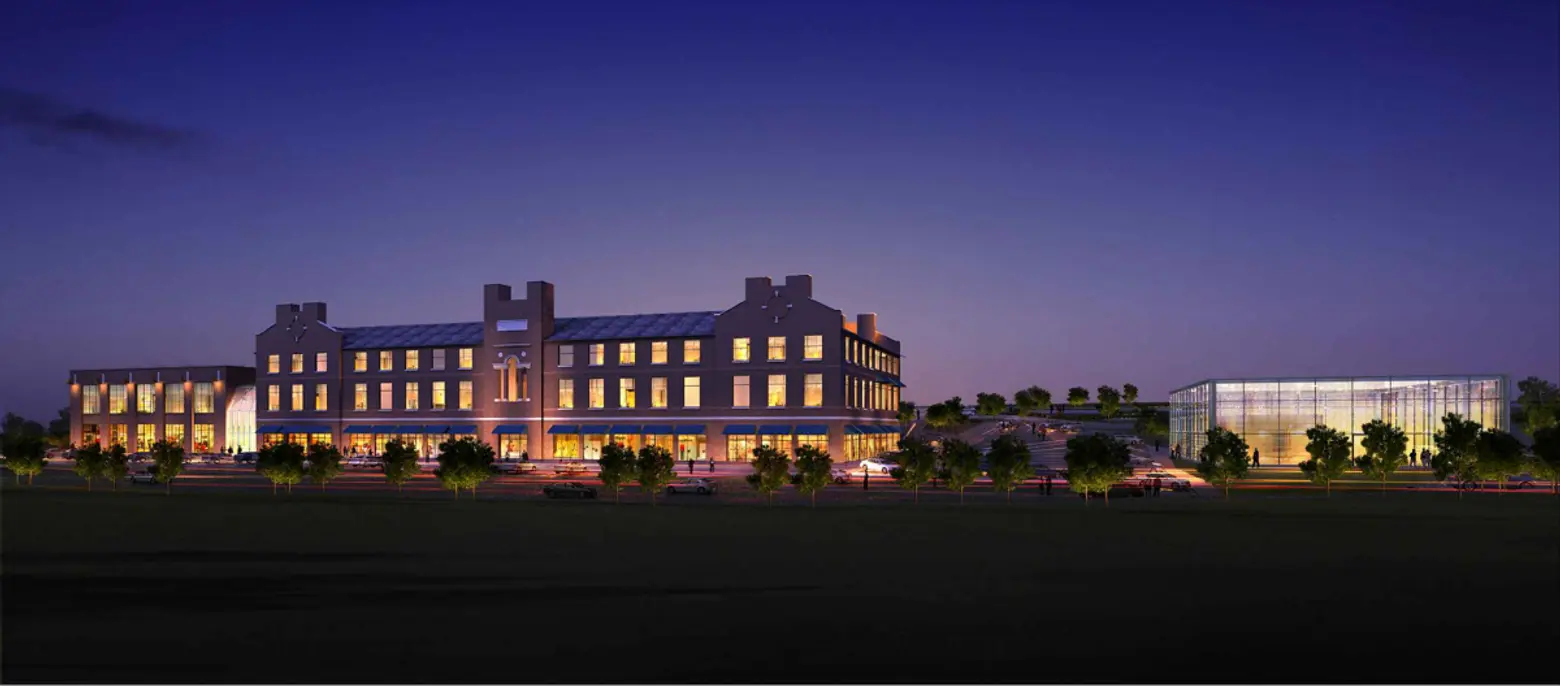
A new 18,000-square-foot building will be connected to the original, and although the greenhouses cannot be salvaged, they served as inspiration for a dramatic two-level free-standing building composed of glass and aluminum and offering an additional 15,000 square feet of space.
Our gallery below includes pictures of both the abandoned institute as it exists today and renderings of the proposed design expected to be completed in 2016.
Photos and renderings courtesy of Design Development PLLC
Get Inspired by NYC.
Leave a reply
Your email address will not be published.
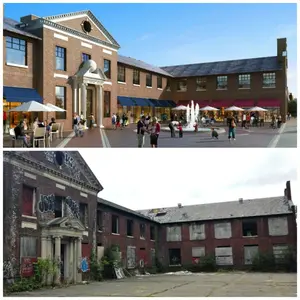
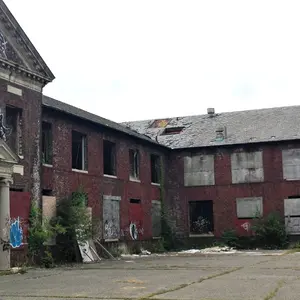
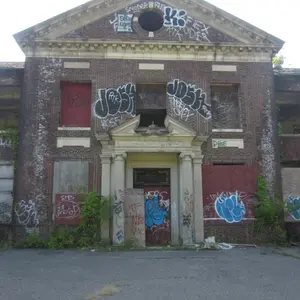
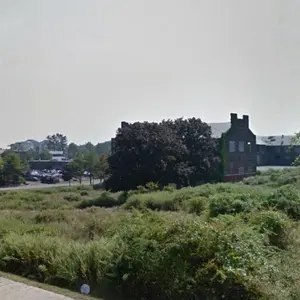
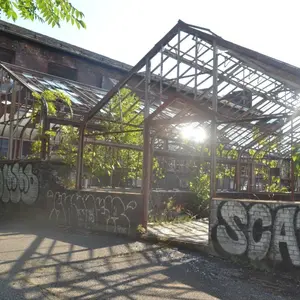
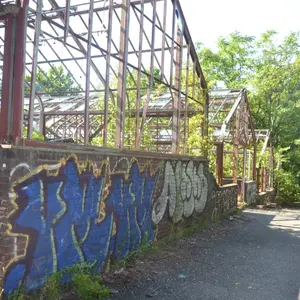
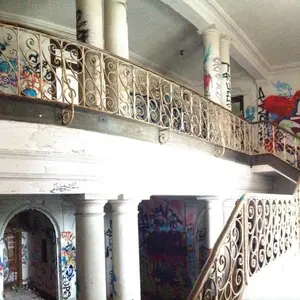
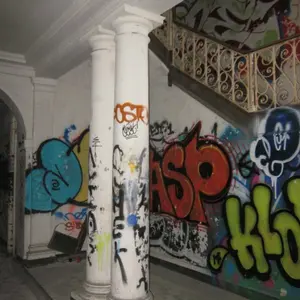
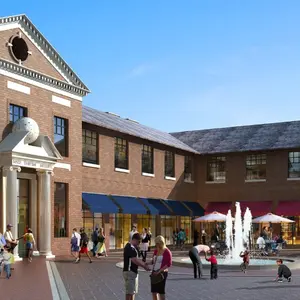
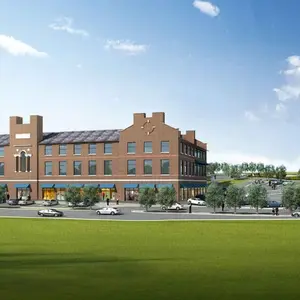
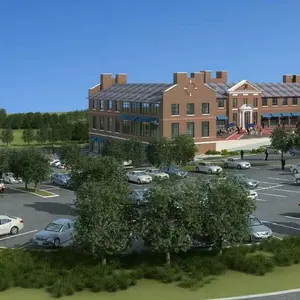
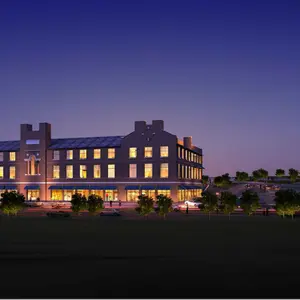
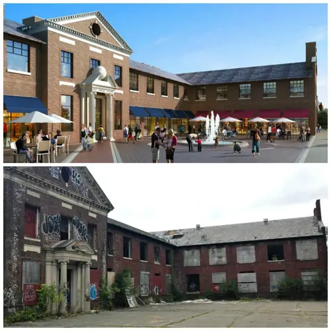
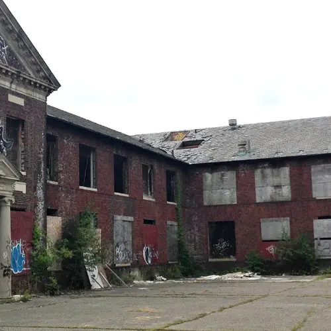
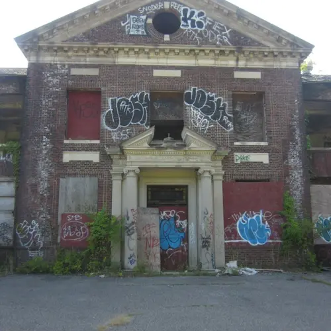
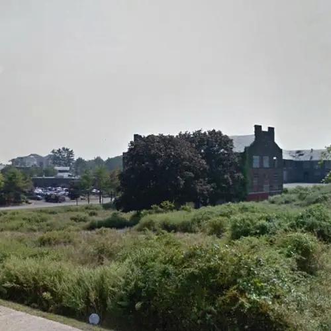
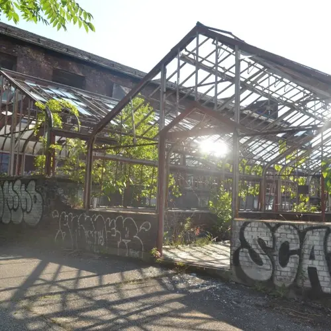
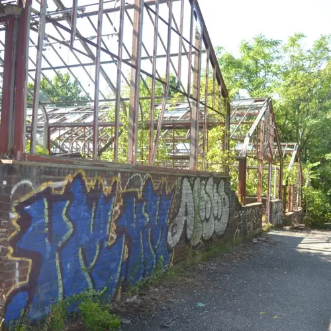
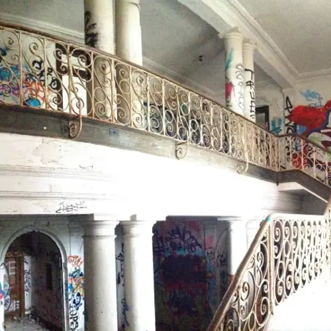
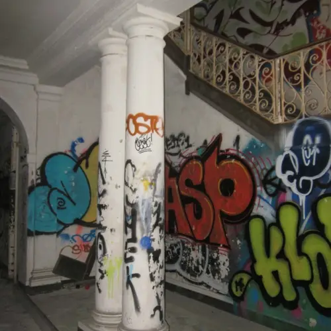
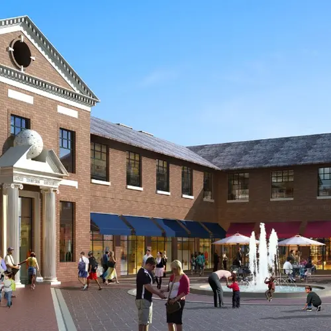
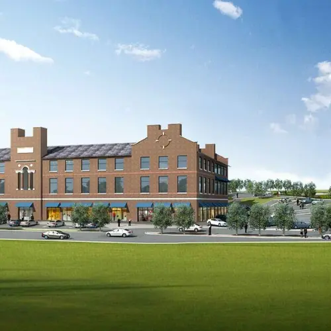
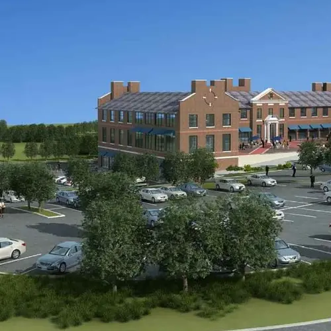
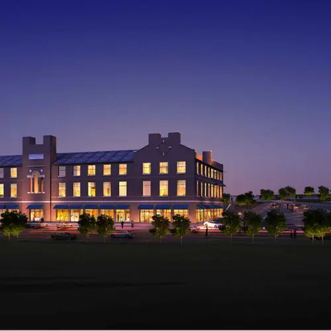


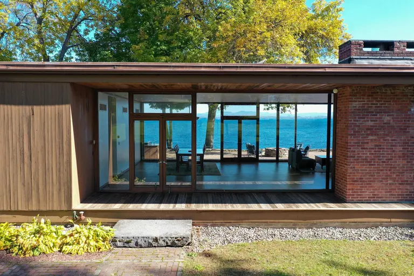
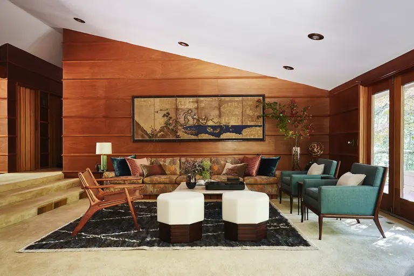
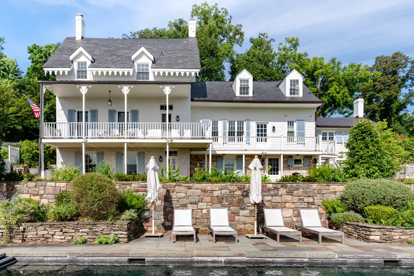
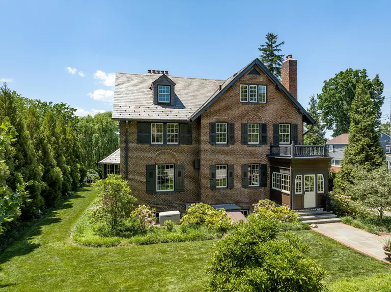





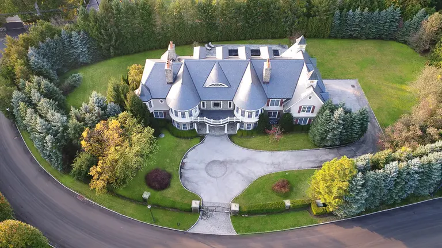
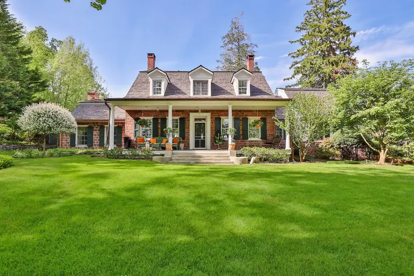
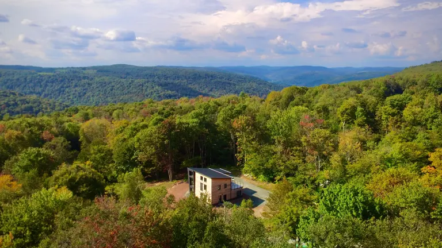
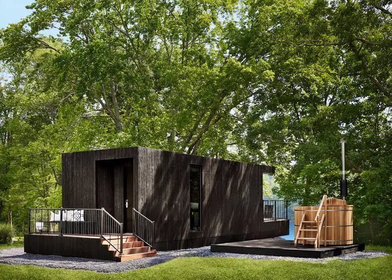
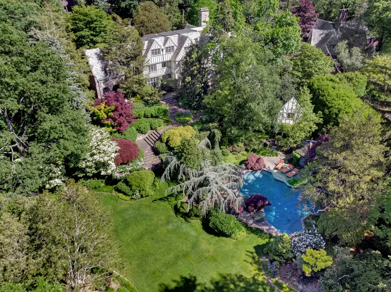
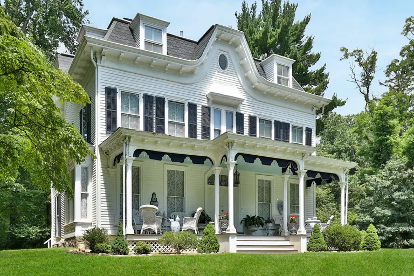











save y-o!
Mark Passio on The True Great Work – Alchemy II -…: http://youtu.be/ABbUCDe_gws