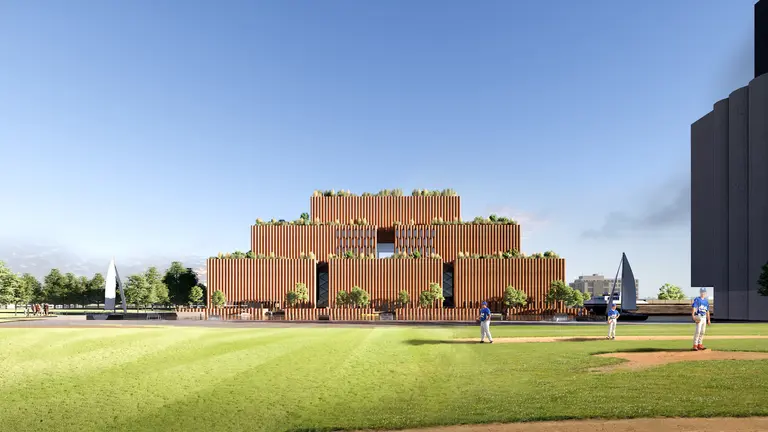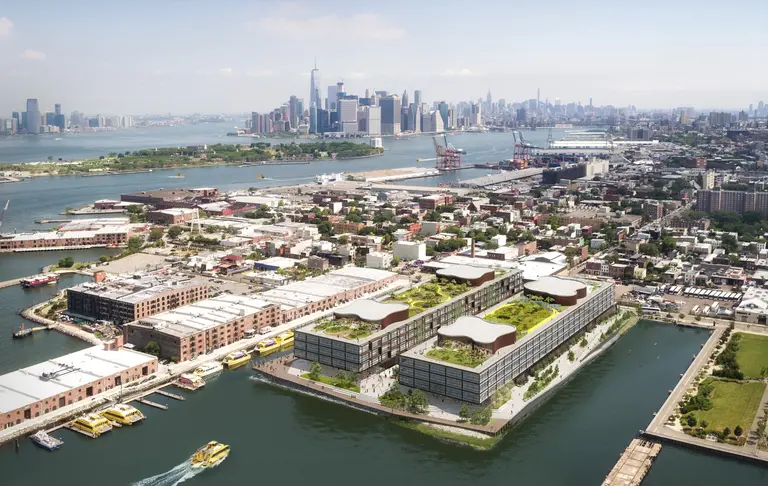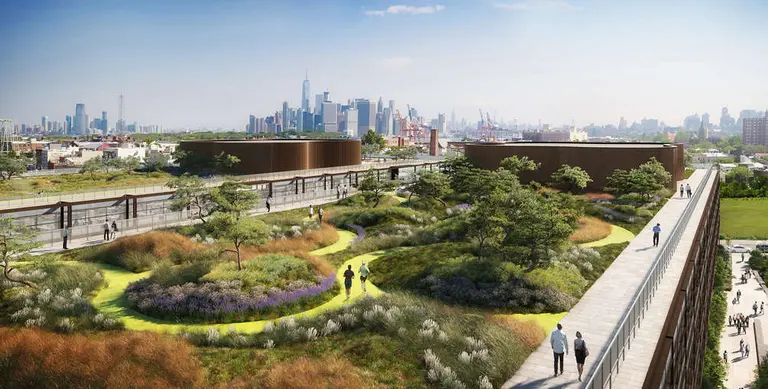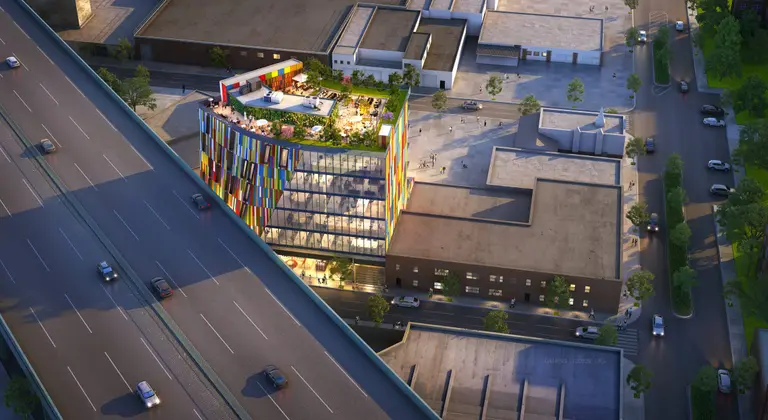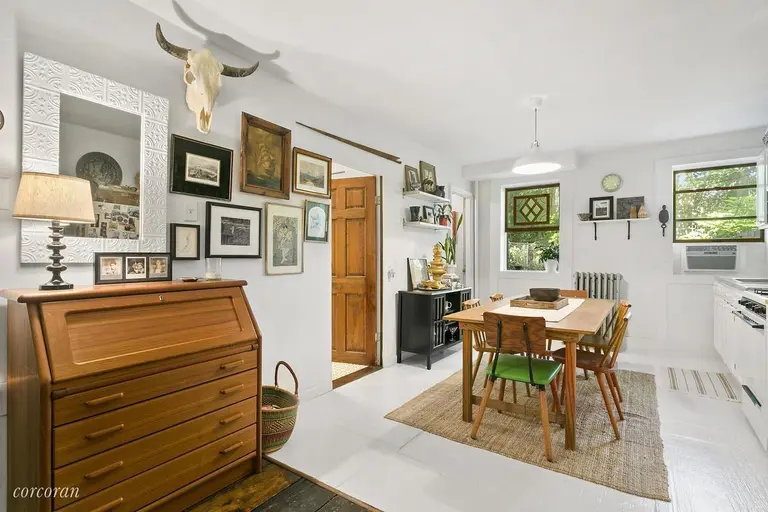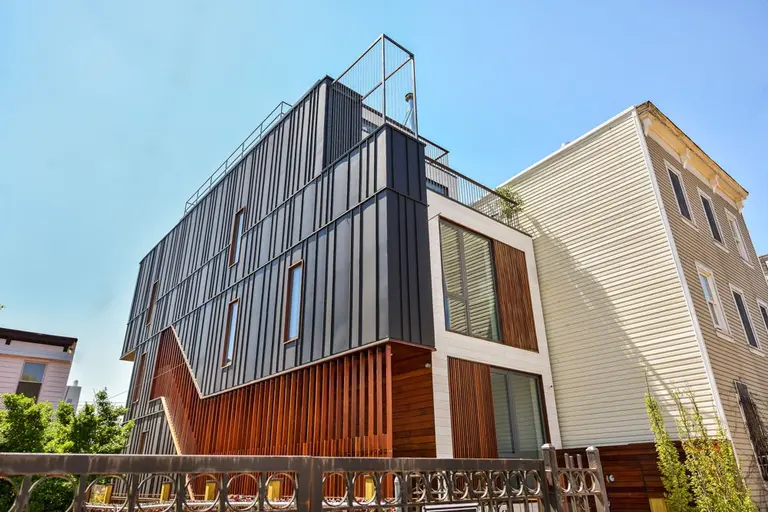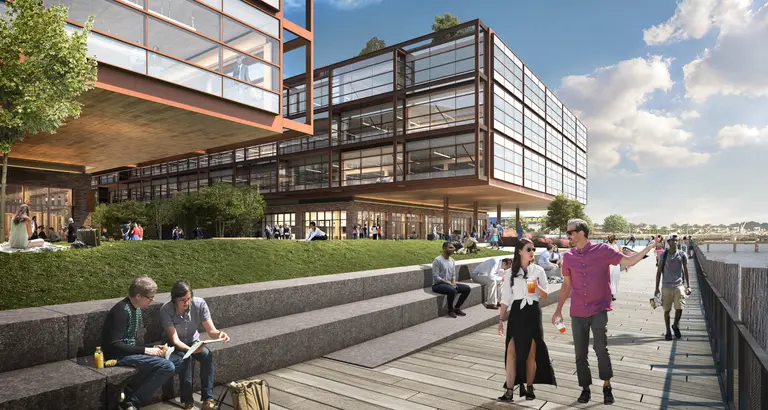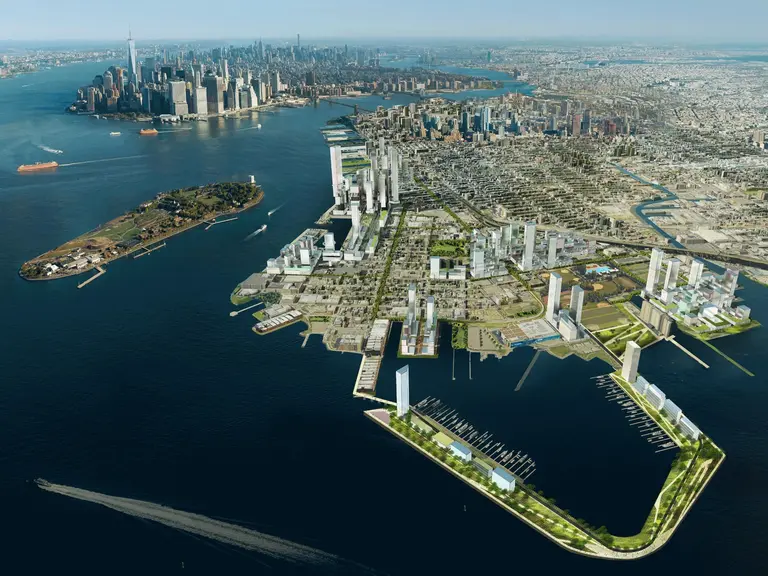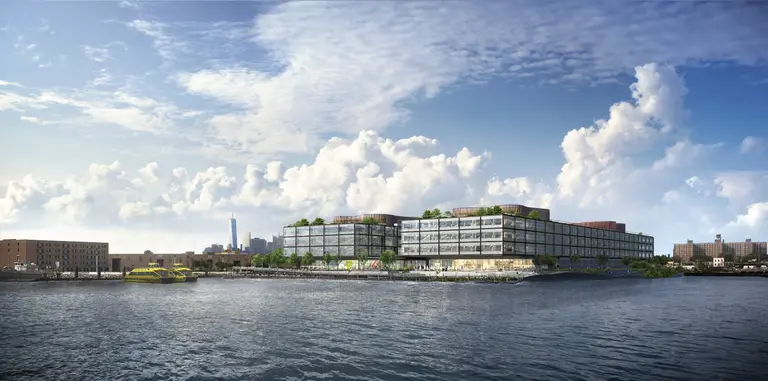Norman Foster’s First Brooklyn Project Dubbed Red Hoek Point, Gets New Rendering
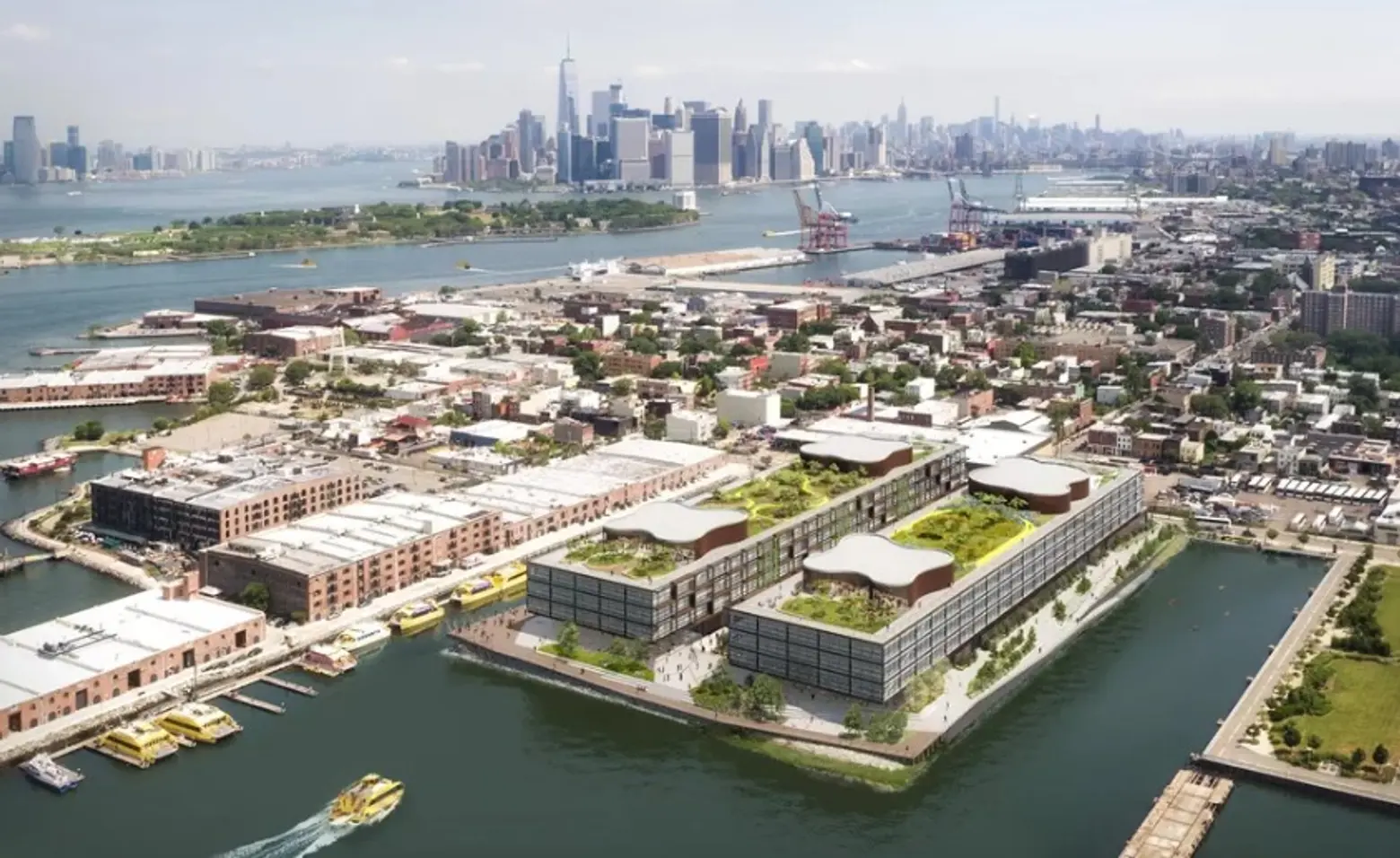
In June, 6sqft revealed renderings of Norman Foster‘s first commission in Brooklyn, the waterfront complex from Thor Equities planned for the former Revere Sugar Factory site in Red Hook. The sole rendering showed “his signature mix of contemporary panache (glassy construction with a cantilevering portion) and contextual thoughtfulness (low-scale, boxy structures in keeping with the industrial area).”
Now, a second rendering comes to us via Curbed, which shows off the structure’s “undulating penthouses and combined 3.6 acres of green roof.” They’ve also noted that the project has an official website, leasing is underway, and it’s been dubbed Red Hoek Point, a play on the area’s Dutch name Roode Hoek from the 1600s.
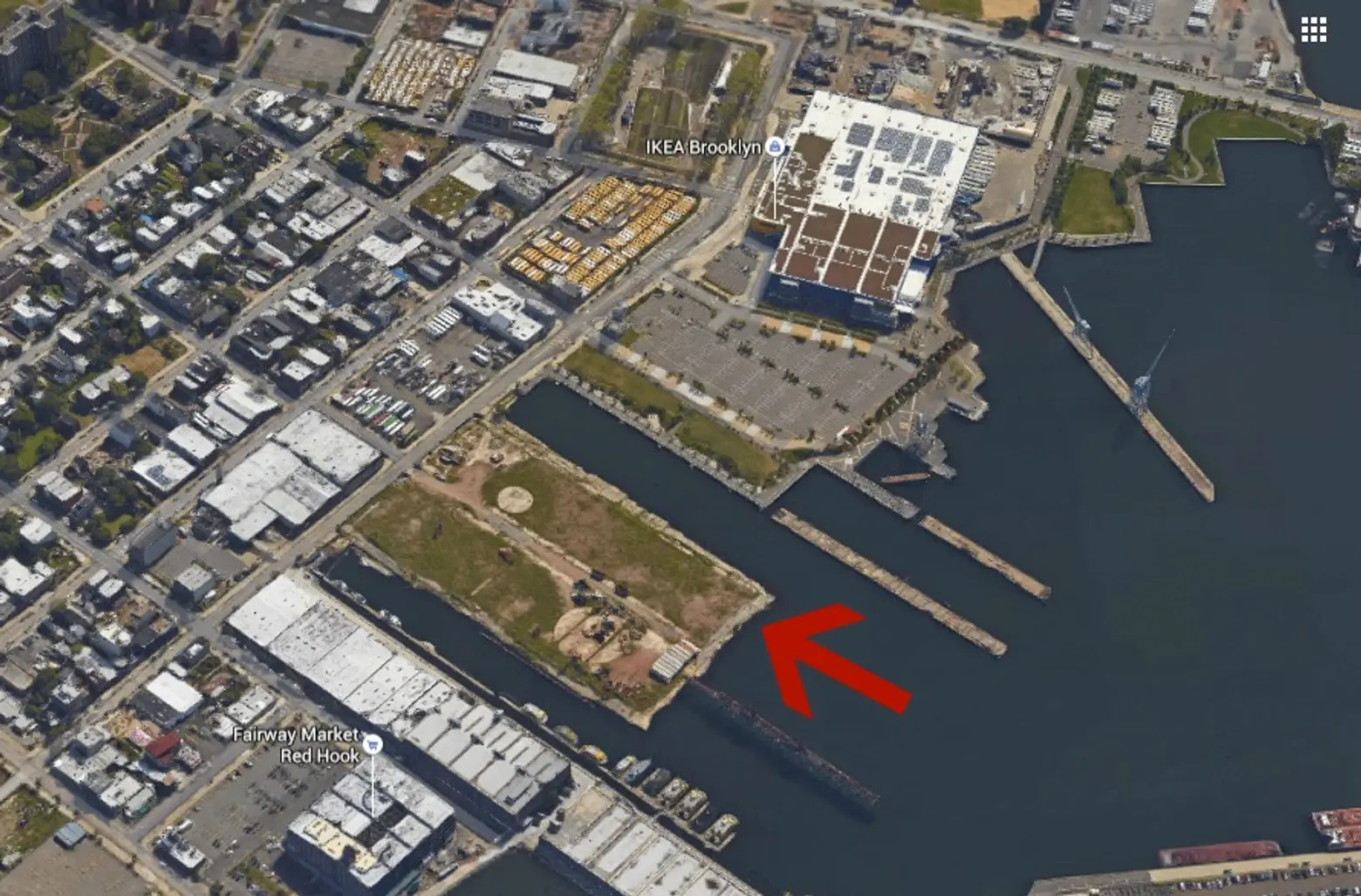
Thor Equities bought the vacant, 7.7-acre parcel of land for $40 million back in 2005. It juts 700 feet into the Erie Basin, between the Ikea parking lot and the Fairway.
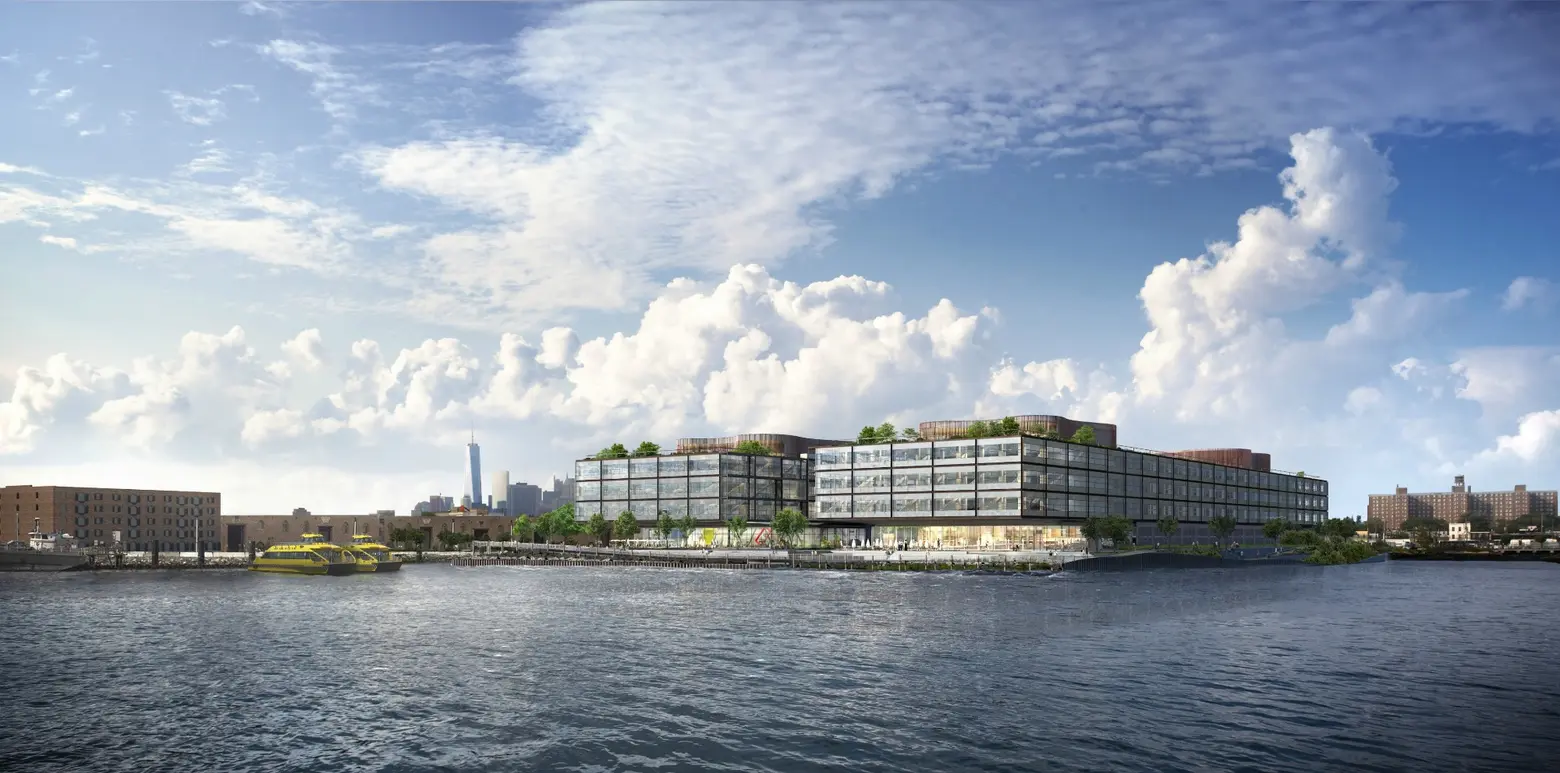
The new complex will contain more than 600,000 square feet of creative office space geared towards TAMI tenants (technology, advertising, media and information), as well as 23,000 square feet of retail and restaurant space. There will be a central open courtyard, and SCAPE/Landscape Architecture will design a waterfront esplanade. Construction is expected to commence this fall.
[Via Curbed]
RELATED:
- Norman Foster’s First Brooklyn Project Revealed, A 7.7-Acre Red Hook Office Development
- REVEALED: Massive Mixed-Use Development at Red Hook’s Revere Sugar Factory Site
- REVEALED: Interior Renderings of Norman Foster’s Skinny Seagram-Neighboring Condo Tower
Renderings via Thor Equities

