Norman Foster’s First Brooklyn Project Revealed, A 7.7-Acre Red Hook Office Development
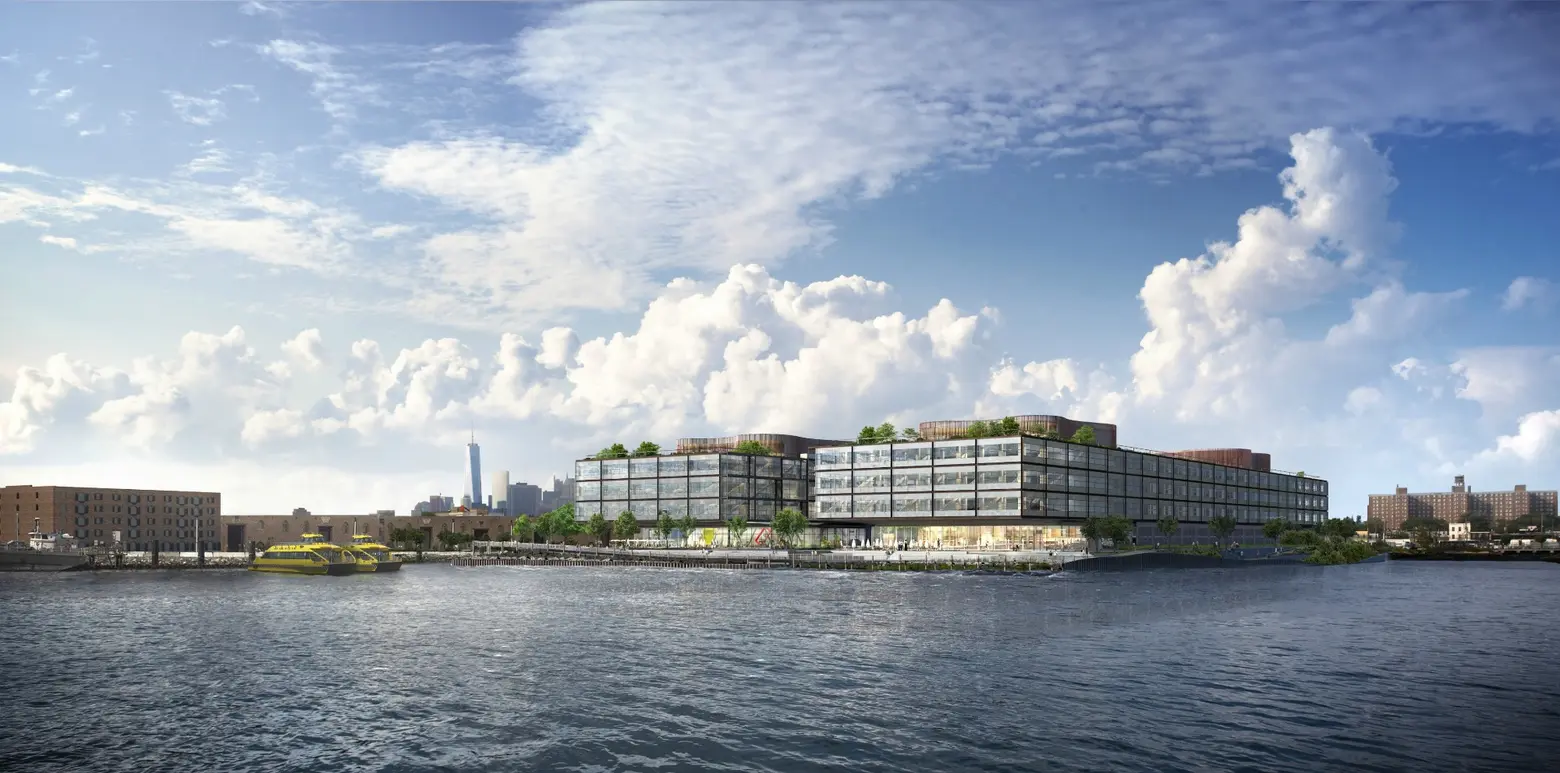
Back in 2005, the Joesph Sitt-led Thor Equities spent $40 million on a vacant, 7.7-acre parcel of land in Red Hook that juts 700 feet into the Erie Basin, between the Ikea parking lot and the Fairway. Preliminary visions for the former Revere Sugar Factory site included retail, office space, and residential buildings, but according to a press release sent out today by Thor, there will be no housing.
Today’s major announcement, however, is the architect selection: Norman Foster will helm the design of the new waterfront office complex, which will “include two heavy timber frame buildings totaling more than 600,000 square feet of creative office space, and 23,000 square feet of retail and restaurant space.” Foster is a surprising choice for the project, as his commissions are typically flashy and in high-profile areas like Midtown or the Financial District. In fact, this will be his first building in Brooklyn. But the sole rendering shows his signature mix of contemporary panache (glassy construction with a cantilevering portion) and contextual thoughtfulness (low-scale, boxy structures in keeping with the industrial area).
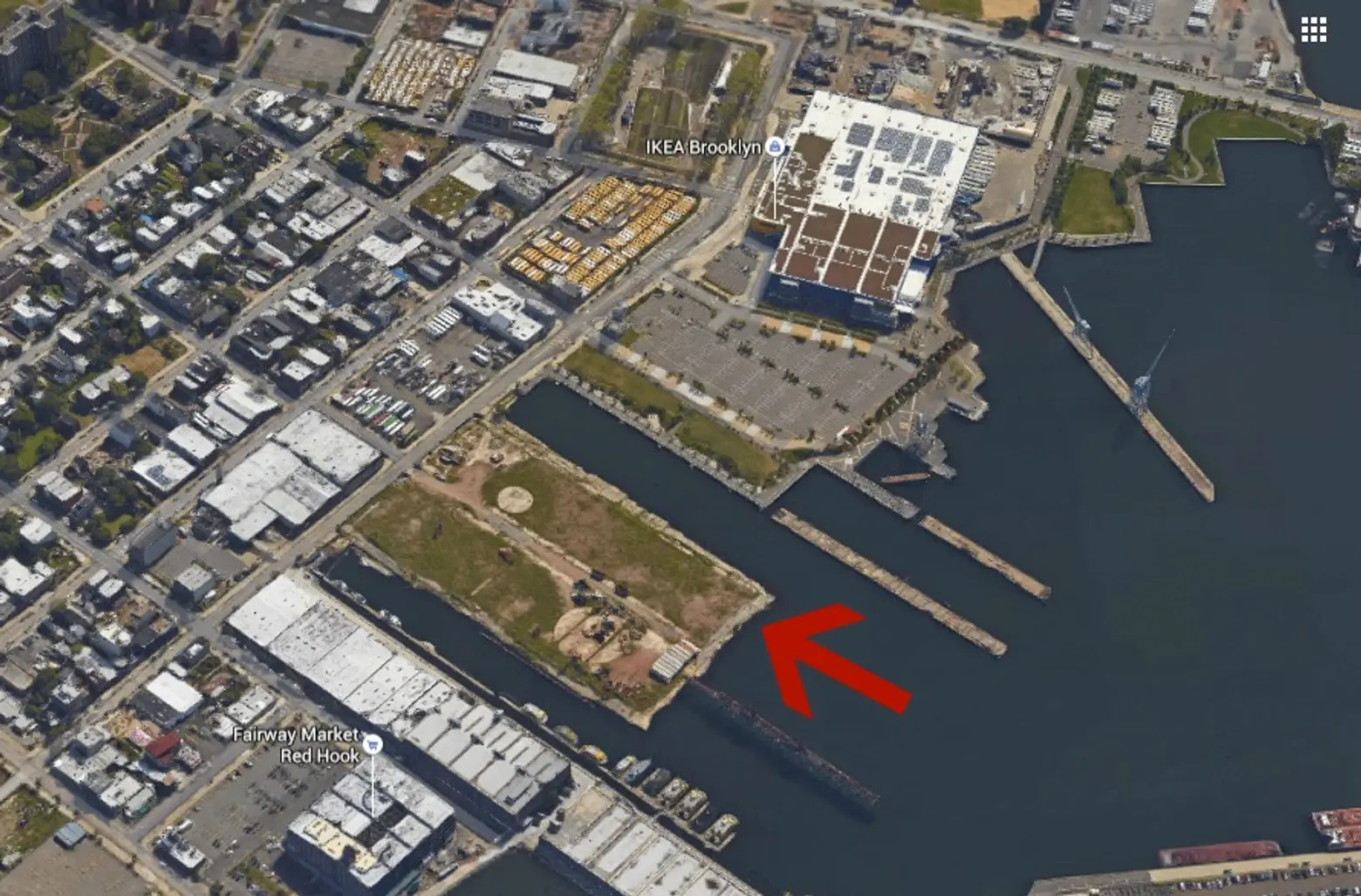
280 Richards Street, the site of the development
The buildings are being designed with TAMI tenants (technology, advertising, media and information) in mind. They’ll have access to a central open courtyard and private rooftop space. Additionally, SCAPE/Landscape Architecture will design a waterfront esplanade. A water taxi stop opened in Red Hook not too long ago, and the development is also near a planned shuttle that’ll connect to the nearby Smith-Ninth Streets, Fourth Avenue/Ninth Street and Court Street-Borough Hall stations, as well as the planned Brooklyn-Queens streetcar.
According to Nigel Dancey, Senior Executive Partner at Foster + Partners, “The design for this project takes advantage of its unique location in Red Hook, contributing to the wider regeneration of the area with new creative workspaces within a vibrant public realm. Situated along the Brooklyn waterfront, the design pulls its natural surroundings into the site with a promenade, roof terraces and a green courtyard bisecting two low-rise building blocks. The design references the area’s industrial heritage, respecting the scale of the neighbourhood, while creating flexible, innovative workspaces that will support new collaborative ways of work.”
RELATED:
Get Insider Updates with Our Newsletter!
Leave a reply
Your email address will not be published.
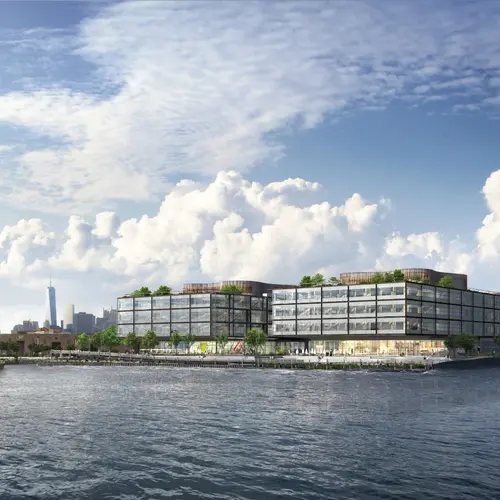
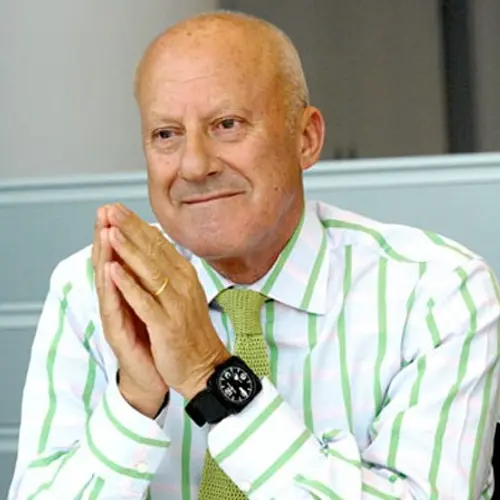
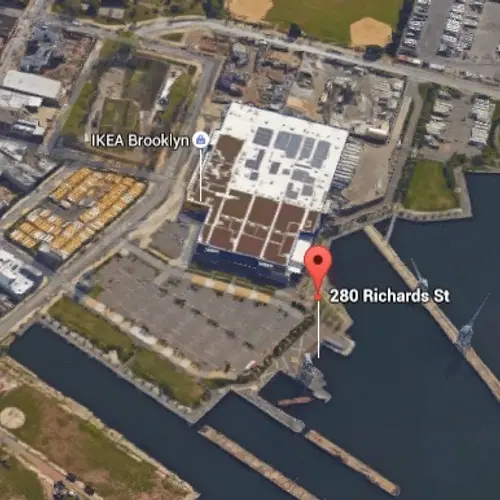
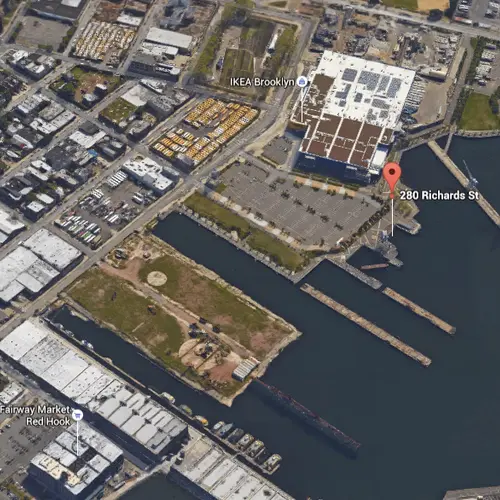
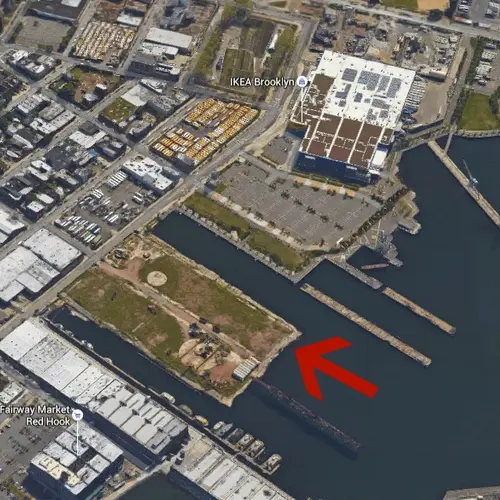

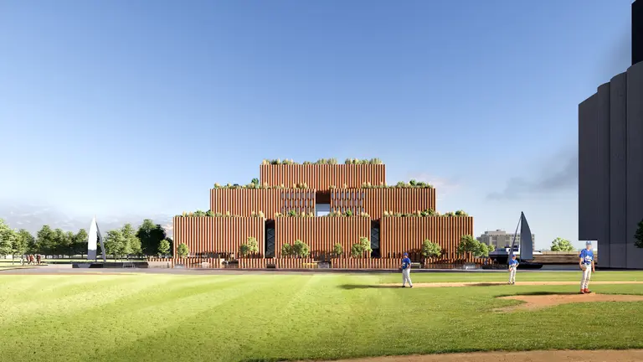
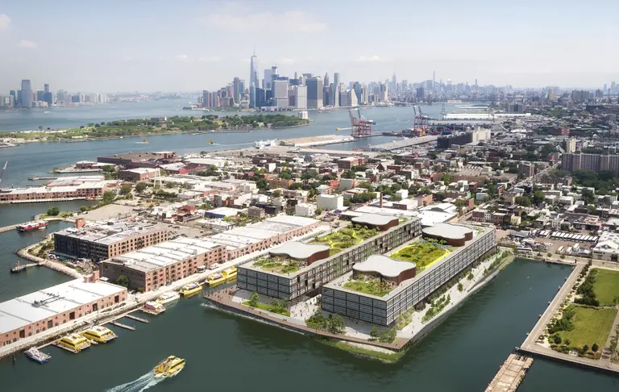
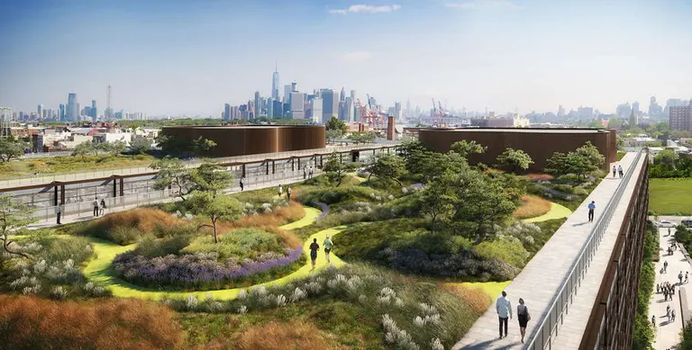
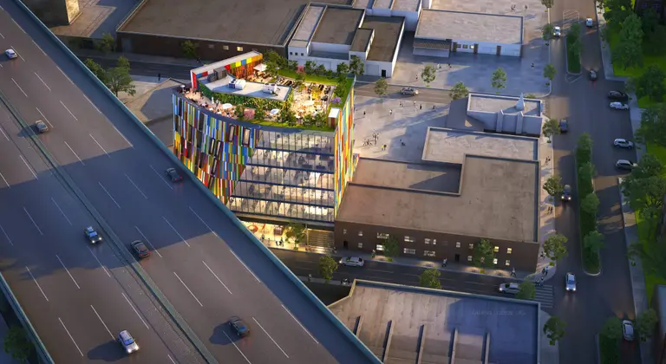
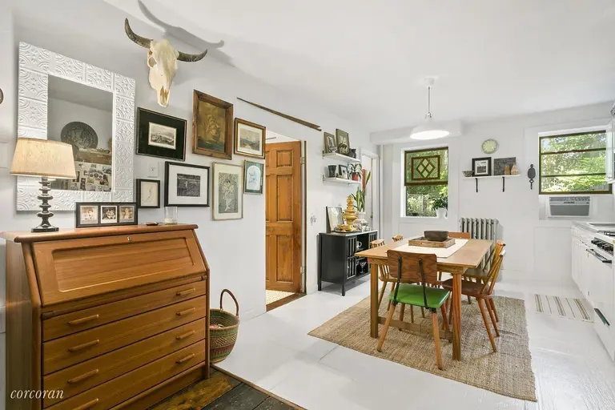





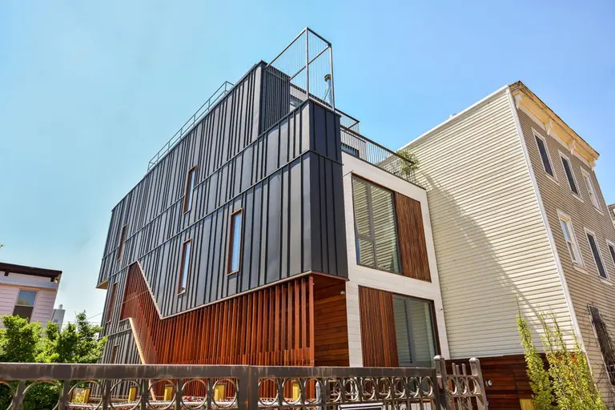
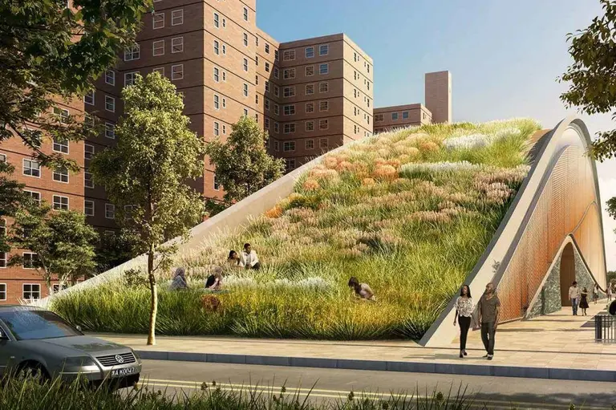
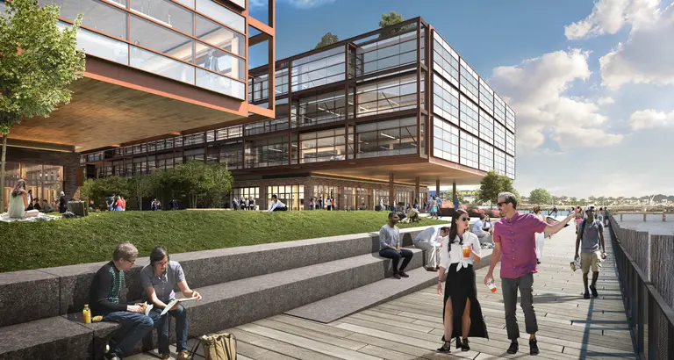
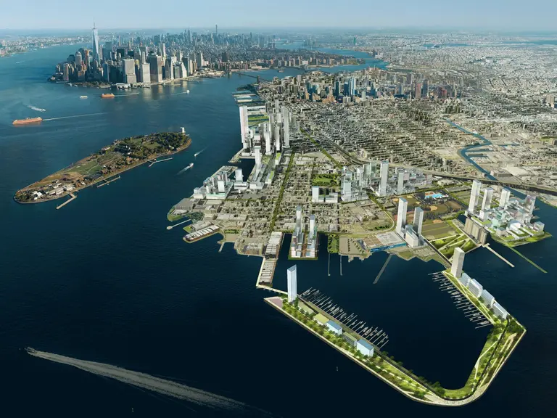
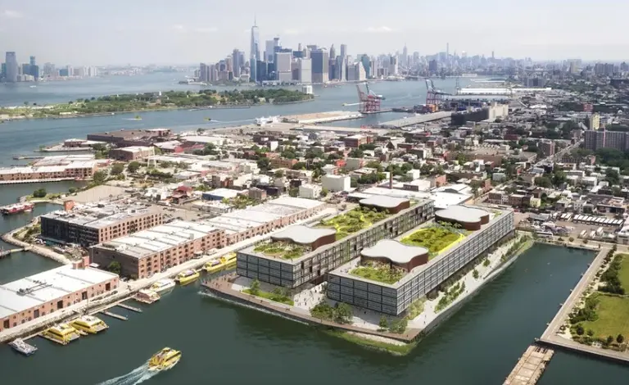











The location pin in the second image is incorrect. It is actually the large grassy lot at the bottom left (between Ikea and the water taxi dock).