Not Tall Enough! On the World’s Stage, New York’s Supertalls Are Ungraceful Runts
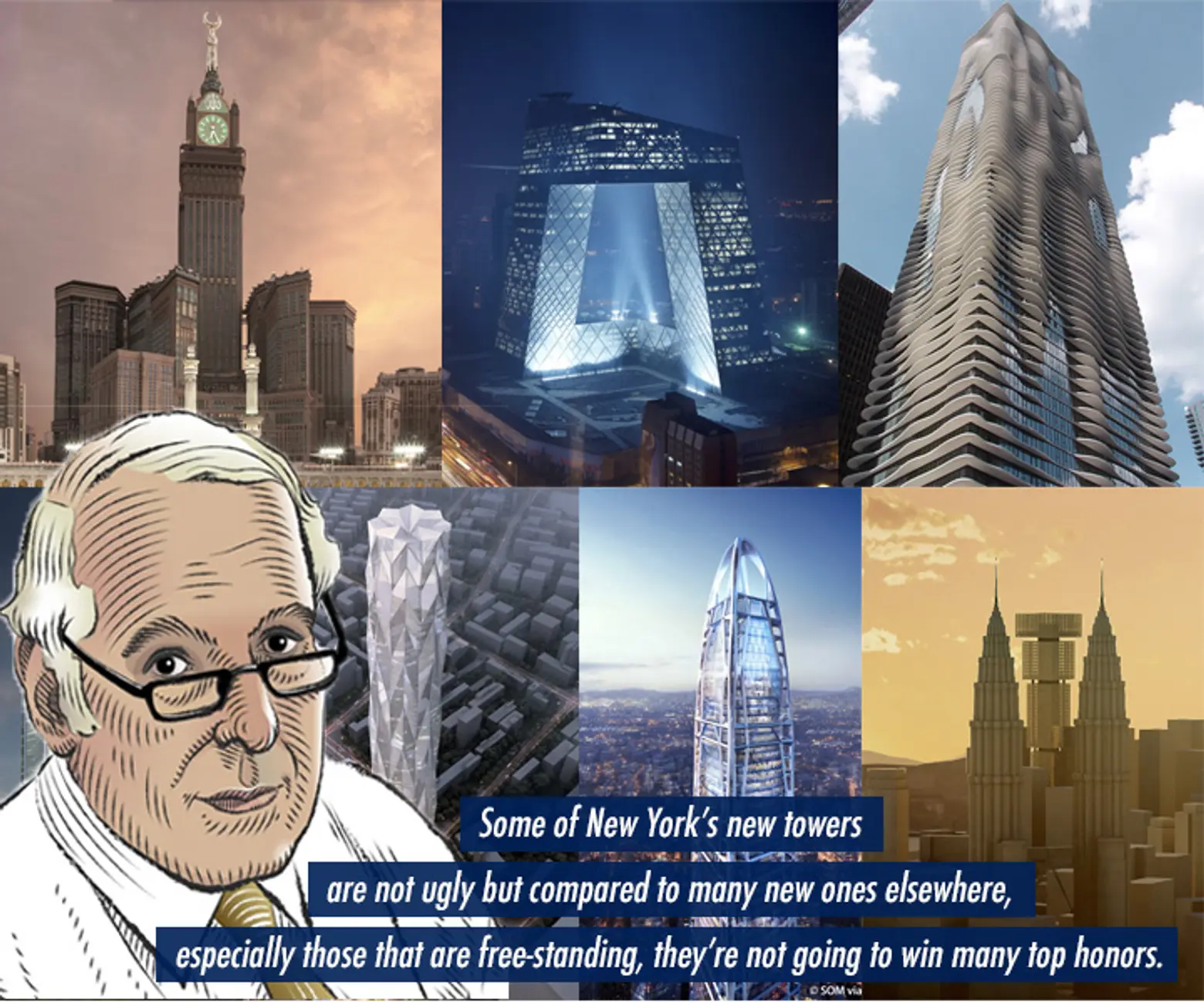
Carter Uncut brings New York City’s latest development news under the critical eye of resident architecture critic Carter B. Horsley. Ahead, Carter brings us his ninth and final installment of “Skyline Wars,” a series that examines the explosive and unprecedented supertall phenomenon that is transforming the city’s silhouette. In this post Carter takes at aim the quality of design of those towers rising around the city right now, and how they fail to inspire when compared to those found internationally.
The explosive transformation of the New York City skyline now underway is occurring without any plan in a very haphazard fashion. Some of the new towers are not ugly but compared to many new ones elsewhere, especially those that are free-standing, they’re not going to win many top honors. Many are very thin, mid-block incursions. Others arrogantly abut and loom over landmarks with nary a thought to context. Some clearly are aimed at one-percenters and offer lavish amenities and layouts. But many others are squeezing potential residents like sardines into very small apartments in attempts to set new “density” records.
In recent weeks, there have been some rumblings of a softness in the market for such towers but only two planned projects have been shelved, at least for the moment; Steven Witkoff’s planned redevelopment of the Park Lane Hotel on Central Park South, and a Sir Norman Foster scheme near Sutton Place. Bjarke Ingels’s cantilevered hulk at 2 World Trade Center that was designed for Rupert Murdoch’s organizations (they abruptly decided against moving from Midtown) has been put in limbo.
The sheer number of new “luxury” towers is impressive but so is the staggering number of “dormitory” projects, each with hundreds of small apartments.
There are clear stand-outs: 30 Park Place, the Robert A. M. Stern mixed-use tower for Larry Silverstein; 56 Leonard Street, the Herzog & de Meuron tipsy tower for Alexico; Shop Architects’ 111 West 57th Street sliver with setbacks and gilded curves at its sides for Michael Stern’s JDS Development Group and PMG; and Jean Nouvel’s elegant, slipped slants at 53 West 53rd Street whose top 200 feet was “decapitated” by Amanda Burden when she was chair of the City Planning Commission for interfering with the visual splendor of the Empire State Building—ironically being encroached upon with immunity and far greater ferocity by the much closer Hudson Yards project.
Robert A.M. Stern’s 220 Central Park South project for Vornado had promised to be his finest design, but a recent redesign has substantially busified its elegant facades—this is only a few weeks after his design of a new top for the One Wall Street annex building inexcusably glassified One’s limestone splendor. As the city’s greatest architectural historian, Stern has besmirched his legacy with these two egregious aesthetic blunders.
Stern was not the only “name” with a less than pristine batting average here.
Kohn Pedersen Fox (KPF), which has several eye-catching developments abroad, has two elegant glass towers here with very attractive flare tops: 111 Murray Street and 45 East 22nd Street, but it also has designed a brashly un-contextual big tower at 1 Vanderbilt Avenue across from Grand Central Terminal that also insults the nearby Chrysler Building. KPF also has bland towers at 10 Hudson at the Hudson Yards and the last tower at the CityPoint complex in Brooklyn suffers the same dreary aesthetic.
SHoP had a handsome project at Hunters Point South in Queens but a misfire in its rambling wreck at the Domino Sugar site in Brooklyn.
Goodstein, Hill & West created slipped slab tower design at 1710 Broadway but were less successful with 23-44 and 42-12 28th Street in Queens.
FXFowle had good and attractive designs for a development in Hunters Point South and at 44-28 Purves Street in Queens.
Gary Handel had an uninspired design for 520 Fifth Avenue and H. Thomas O’Hara did not excite at 5Pointz in Brooklyn.
Rafael Viñoly’s design for 432 Park Avenue is the most visible new supertall, but its simple, thin monolith was exciting only for its scale.
When compared to what is happening elsewhere, New York’s new towers are not the only disappointments, and it is quite astounding how many designs are advancing elsewhere without much aesthetic novelty and grace. There are some notable exceptions, of course, but they’re overseas.
***
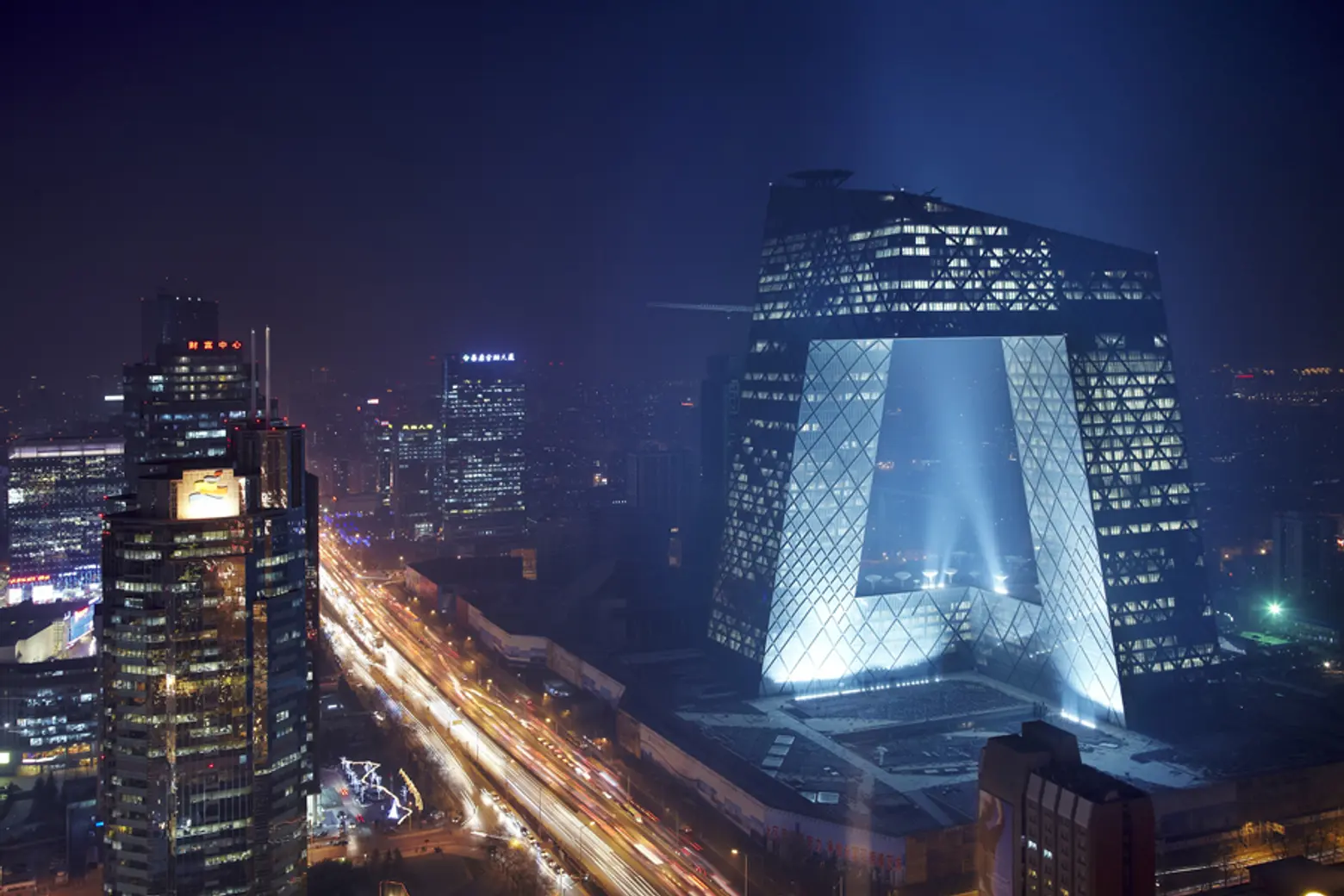 Image by Fu Xing Architectural Photography
Image by Fu Xing Architectural Photography
CCTV Tower in Beijing
Rem Koolhaas’ startling and elegant China Central Television (CCTV) Tower in Beijing is one tower that has got it right. Though not a supertall, it is extremely big in volume and presence with its joining of two inverted and tilted “L” towers at right angle. This is a dramatic, spectacular and very memorable structure that is the most significant new building since Frank Gehry’s Solomon R. Guggenheim Museum in Bilbao in 1997.
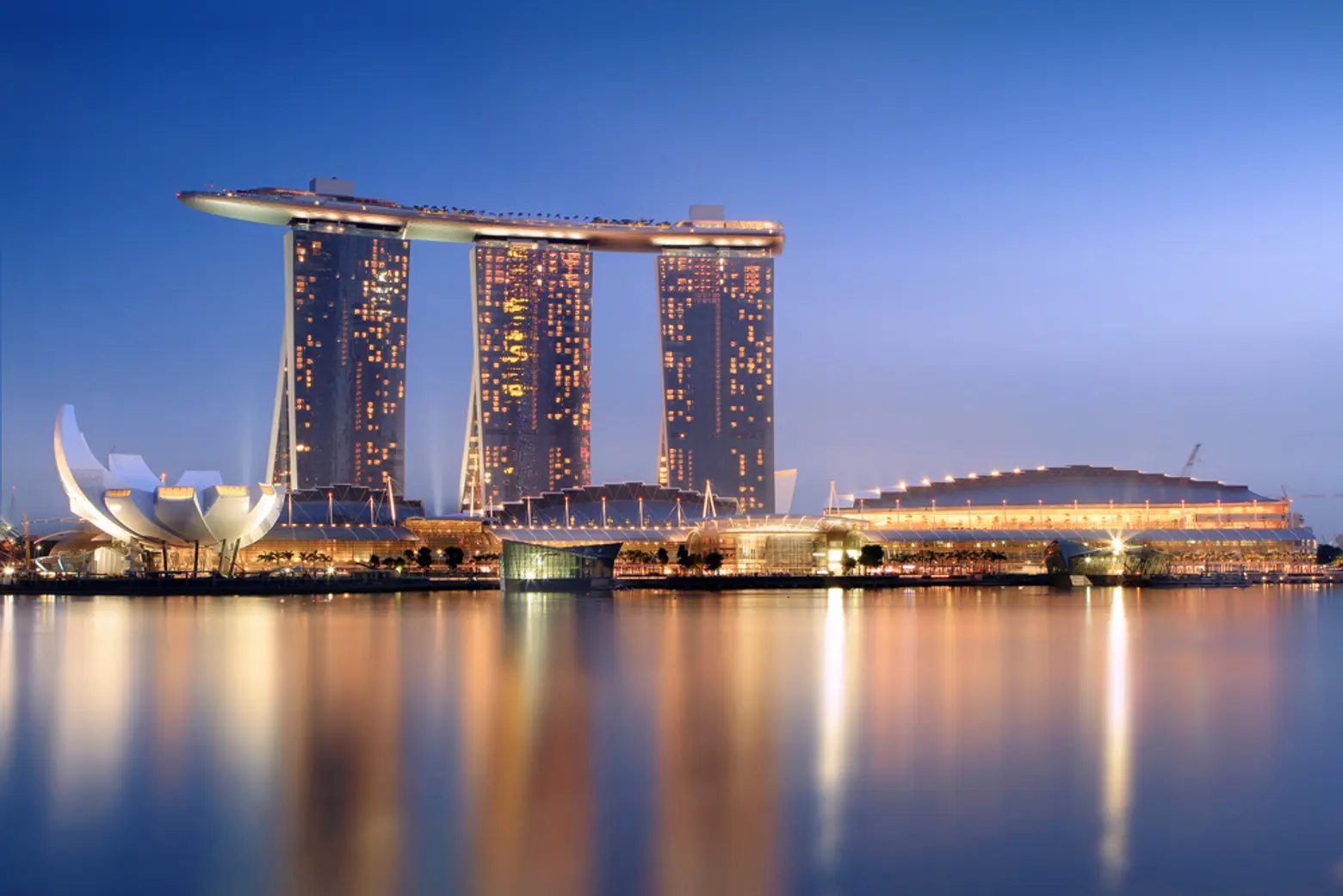 Image Wiki Commons
Image Wiki Commons
The Marina Bay Sands Resort in Singapore by Moshe Safdie
Another relatively modest and short building, at least in comparison with supertalls, that boggles the mind is the Marina Bay Sands Resort in Singapore designed by Moshe Safdie and completed in 2012. It is the most spectacular building in the world since the Eiffel Tower.
Its three, 55-story towers are subtly slanted and bifurcated and joined by the top by a three-acre SkyPark longer than the height of the Eiffel Tower that contains a very long infinity pool and dazzling vistas of the dramatic Singapore skyline across Marina Bay. At its base is an explosive-shaped structure that looks like the egg that Godzilla climbed out of on his way to Tokyo. It is a very large concert hall.
The project is not small: it contains 10 million square feet with a 2,560-room hotel, a 1.2-million square foot convention center, a shopping mall, an arts and sciences museum, two Sands theaters, six restaurants and a casino. On one side, the SkyPark cantilevers 218 feet and it is 656 feet above the ground. The SkyPark is longer than the Eiffel Tower is tall and contains a 492-foot-long infinity swimming pool, a public observatory, gardens, restaurants and jogging paths. It can host almost 4,000 people.
Each tower has two double-loaded slabs that spread at the base to form a large atrium. The glazed west side faces the city center across the bay and the east side is planted with bougainvilleas. The property varies in width and the cross section is decreased from one tower to the next and each tower is slightly twisted creating what the Council On Tall Buildings and Urban Habitat’s “case study” for the project described as “a dance like relationship between the two parts and accentuating the slenderness of the buildings, resulting in the appearance of six towers, rather than three.” (The council is a great source of information about skyscrapers around the world.)
The west façade has glass “fins” that shade “the façade for up to 20 percent of all solar gain.” The east façade has deep planted terraces to create “microclimate cooling, and the deep overhangs of the balconies naturally shade the hotel rooms from direct sun.”
The designers studied the project’s “dynamic performance” including “human excitation” from dancing and a tuned mass damper was put at the tip of the cantilever.
The Gate Towers in Abu Dhabi by Arqitectonica
A larger and quite similar Stonehenge-like project is the Gate Towers in the Shams Gate District of Abu Dhabi, which opened in 2014. It was designed by Arquitectonica, the Miami-based firm known for its impressively flamboyant designs that include the Westin Hotel on the northeast corner of 42nd Street and Eighth Avenue.
The Gate Towers are 66-stories tall and contain 3,533 apartments and a 300-meter-long, slightly curved skybridge at the top of its three towers that has a small cantilever. Originally the project was planned to have four towers.
A May 2014 article on urbanarches.com noted that “one of the key motivations was the desire to create a modern imperial structure on a gigantic scale,” adding that “the architects took note of famous buildings such as Stonehenge and the Pantheon to create a sense of historic urgency while still bringing it into modern times.”
“The two outer towers have a smaller base that gently expands outward toward the top, and the center tower is reversed,” the article continued, “so that the larger base flows into a slimmer peak. The towers are a sleek grey with black and green tinted windows, and the colors contrast in rectangular patterns. This block-like color design is decidedly modern while also helping to reflect the strong Arabian sun. While the color and patterns may be modern, the skybridge is interrupted by elliptical voids as a reference to the oculus of the historic Roman Pantheon.”
The stunning similarity between Marina Bay Resort and the Gate Towers is quite remarkable and other articles suggest that the Gate Towers was influenced by Marina Bay. Additionally, some say that the Gate Towers project was launched a bit before Safdie’s and resulted in a less complicated massing but more elegant façade; it was originally was planned to have a fourth supporting tower.
The argument perhaps can be settled by noting that Safdie, who won great fame for his Habitat project in Montreal in 1967, won the top annual honor given by the American Institute of Architects in 2015.
Safdie has designed another skybridge cluster that has more legs and also extends higher than the skybridge to a height of 1,163 feet. Construction on the enormous project that is not as graceful as the shorter Stonehenge projects, began last year and it is known as the Raffles City T3N in Chongqin, China.
Although his high-rise design with bulbous windows for the redevelopment of the New York Coliseum site at Columbus Circle was eventually abandoned, Safdie’s other important and superb projects have included the very elegant 1988 National Gallery of Canada in Ottawa and the very poetic and memorable Yad Vashem Holocaust History Museum in Jerusalem in 2005.
The Capital Gate in Abu Dhabi designed by RMJM
Abu Dhabi has another recent non-supertall project of note, the 520-foot-high Capital Gate that has a sinuous, 18-degree lean. The very distinctive, blue-glass, diagrid tower has a lacy trailing train for its happy “dancing” tower and was designed by RMJM and completed in 2011.
Signature Tower in Kuala Lumpur designed by Bjarke Ingels Group as seen through the Petronas Towers
Another unusual form is the top-heavy but very elegant, 1,250-foot-high design by the Bjarke Ingels Group (BIG) for a telescoping upside-down, five-section, signature tower in Kuala Lumpur in Malaysia. The photograph above indicates that it is a supertall but this view of it framed between the twin towers of Cesar Pelli’s Petronas Towers is a stunning perspective but with a narrow field of vision.
Next Tokyo 2045 designed by Kohn Pedersen Fox
Last year, Kohn Pedersen Fox proposed Next Tokyo 2045, a mile-high complex with some large perforations and several shorter connected towers.
In 1960, Kenzo Tange proposed a megastructure for Tokyo Bay and the new plan “introduces the spirit of Tange’s unrealized plan…by merging it with new engineering technologies and a strategy for high-density vertical development….Occupying the bay, but in a far smaller footprint, Next Tokyo explores future urban growth moving upward rather than outward,” according to a 2015 report at the Council on Tall Buildings and Urban Habitat. The 420-story project would “accommodate a half-million residents seeking to reduce their commute times or leave aging, at-risk suburban and coastal areas.” The tower is also eco-friendly with green energy generated off site, including the capture of energy from trains running across the bay and small-scale micro-turbines integrated at high elevations in the mile-high tower to harness wind power. Industrial-scale agriculture would also be integrated into the tall tower facades, while smaller community gardens and rooftop farms would complement this.
Another high-tech feature as highlighted by the report: “The tower design takes advantage of upper atmospheric conditions by utilizing the stratified air and lower outdoor air temperatures to help meet heating and water loads….Pumping the water directly from the ground would be very costly and time-consuming. To overcome this, an articulated façade around the tower’s legs would increase the surface area as part of a strategy to allow for cloud harvesting as a water source. The water can then be centrally collected, treated and stored at various levels throughout the tower, while utilization gravity as a method of distribution, thereby eliminating pumping from the ground to upper floors. Additionally, the cooler air around the taller portions of the tower can be utilized to help reduce the building’s heating load at a minimal energy or financial cost.”
“The Bride of the Gulf” proposed for Basra in Iraq
Another very, very ambitious scheme is known as “The Bride of the Gulf,” a 3,780-foot-high complex of several joined towers in Basra in Iraq. The huge, mixed-use development was announced last November and has been designed by Ali Mousawi of AMBS, which has offices in Basra, Baghdad and London. The scheme has an elegant and lyrical design with a vocabulary that begins to conjure Arabic calligraphy.
The Guangzhou CTF Finance Center
Another Kohn Pedersen Fox supertall is the Guangzhou CTF Finance Center (seen right, above) in Guangzhou, China, a 1,739-foot-high, mixed-use tower that is due to be completed this year. Its tightly packed mullions and subtly angled top has all the grace that is missing from most of the Rockefeller Center West towers in Manhattan that are considerably squatter.
The Ping An Financial Center in Shenzen, China
The Ping An Financial Center, again designed by Kohn Pedersen Fox, is due for completion this year in Shenzen, China. It is 1,843 feet high and, as the Skyscraper Center describes, its shape resembles “a taught steel cable” and at its completion will have the largest stainless steel façade in the world. The tower has eight extruded columns that reduce “baseline wind loads by 35 percent” and “streamline” its appearance.
Kohn Pedersen Fox has also designed the 1,823-foot-high Lotte World Tower in Seoul that is scheduled for completion this year. The structure tapers from a broad base into two thin and blunt splinters that have rather awkwardly separated for a breath after an air kiss at the top.
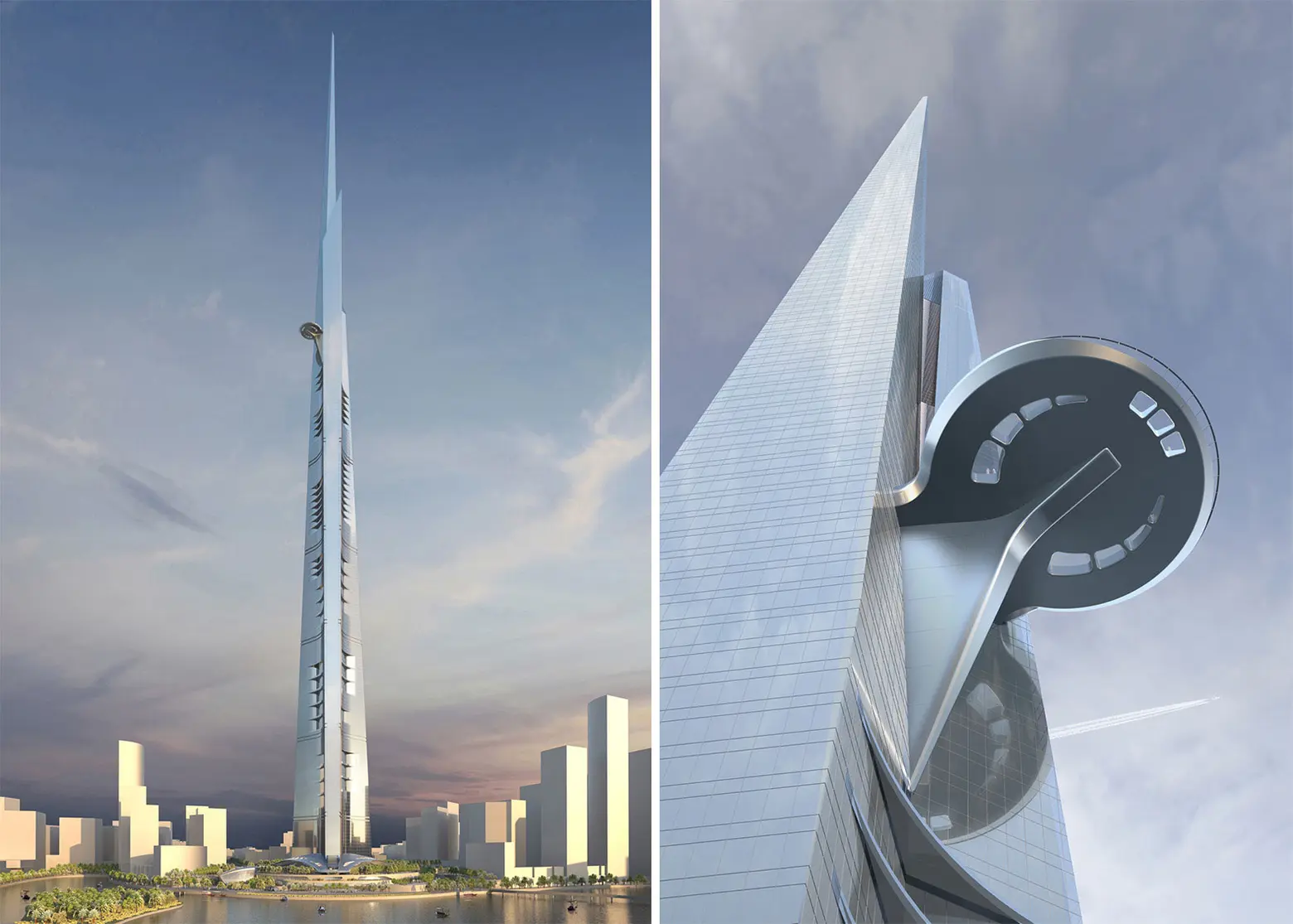 Image Adrian Smith & Gordon Gill
Image Adrian Smith & Gordon Gill
Jeddah Tower designed by Adrian Smith & Gordon Gill
The triangular footprint and sloped exterior of Jeddah Tower is designed to reduce wind loads and its design is intended to look like a desert plant shooting upward as a symbol of Saudi Arabia’s growth and future. The tower will also feature a large, roughly 98 foot diameter outdoor balcony, known as the sky terrace, on one side of the building for private use by the penthouse floor at level 157. It is not the observation deck. It was originally intended to be a helipad, but it was revealed to be an unsuitable landing environment by helicopter pilots.
The developer is the Saudi Binladin Group, which is the largest construction firm in the Middle East, and is owned by the family of the late al-Qaeda leader Osama bin Laden. In January 2012, New York City Judge George B. Daniels ruled that no charges could be filed against SBG to repay the victims of 9/11 as there is no evidence of the construction firm financially supporting bin Laden after he was removed as a shareholder following the 1993 World Trade Center bombing.
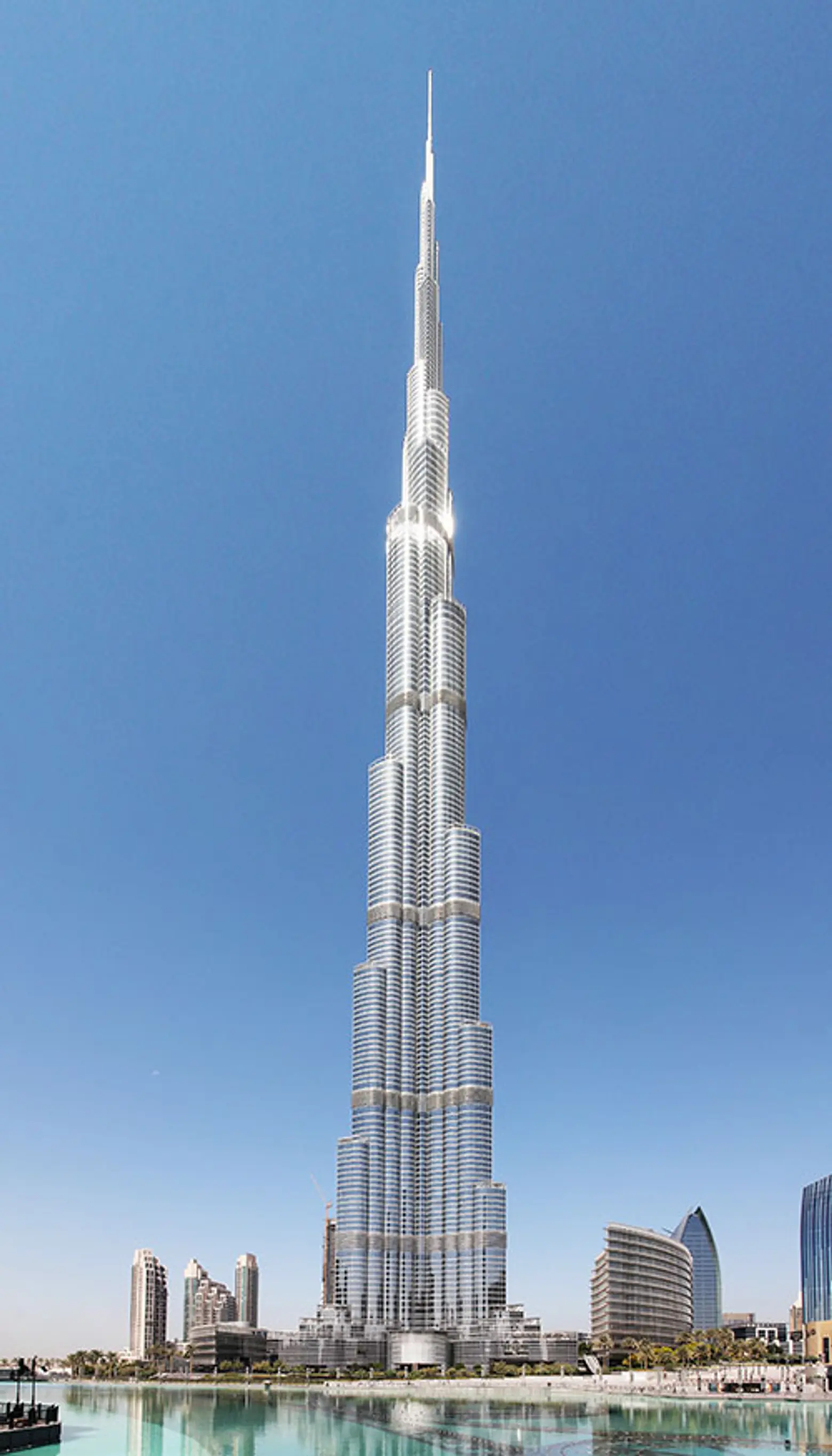 Image Wiki Commons
Image Wiki Commons
Burj Khalifa designed by Skidmore, Owings & Merill
Skidmore, Owings & Merill is the architect of the Burj Khalifa in Dubai, which is widely considered the most beautiful skyscraper in the world.
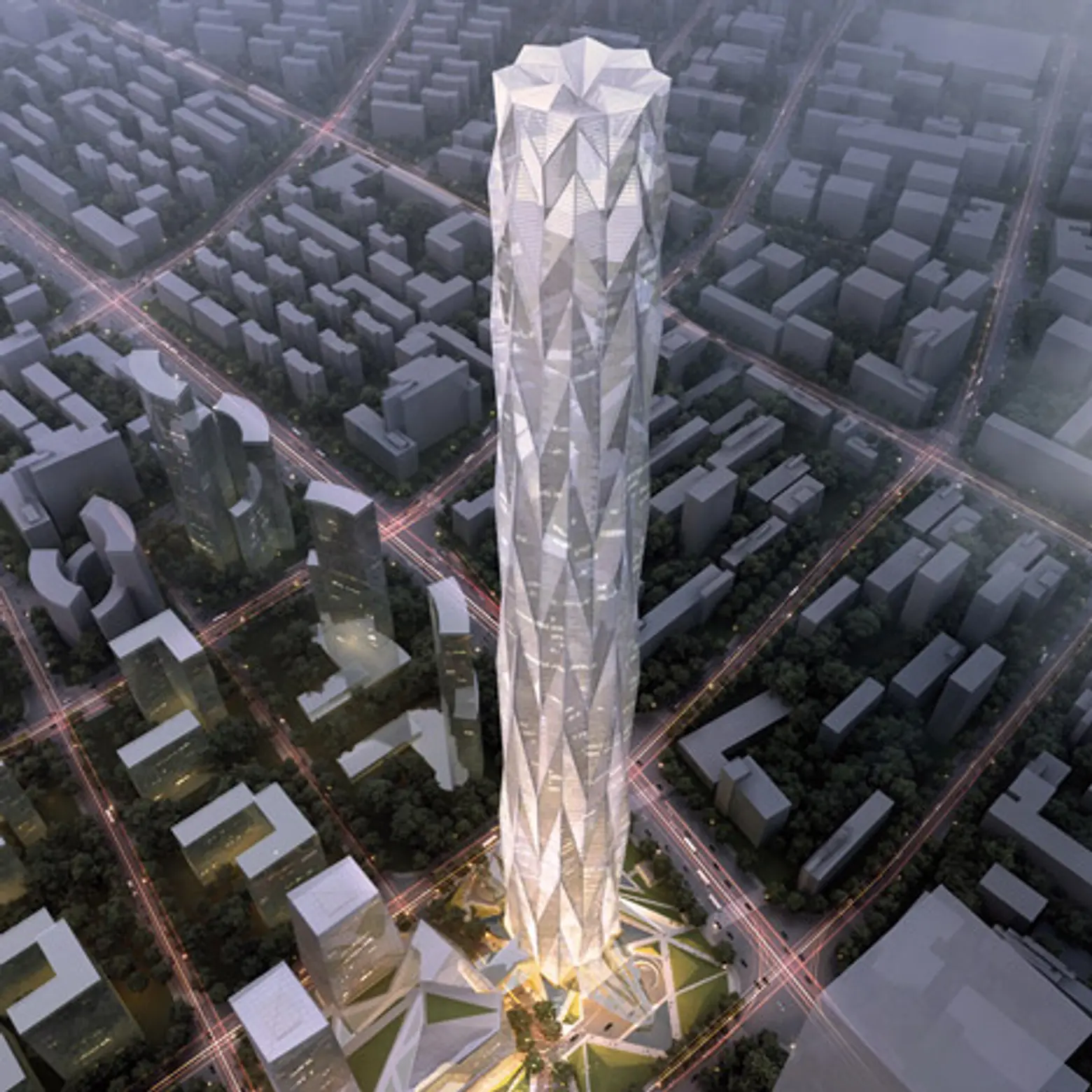 Image Adrian Smith & Gordon Gill Architecture
Image Adrian Smith & Gordon Gill Architecture
Chengdu Greenland Tower
The Greenland Tower in Chengdu, China is a faceted supertall design by Adrian Smith & Gordon Gill Architecture. Construction began in 2014 and is scheduled for completion in 2019. The 101-story office and hotel tower will be 1,535 feet high and its form was inspired by the area’s icy mountain topography.
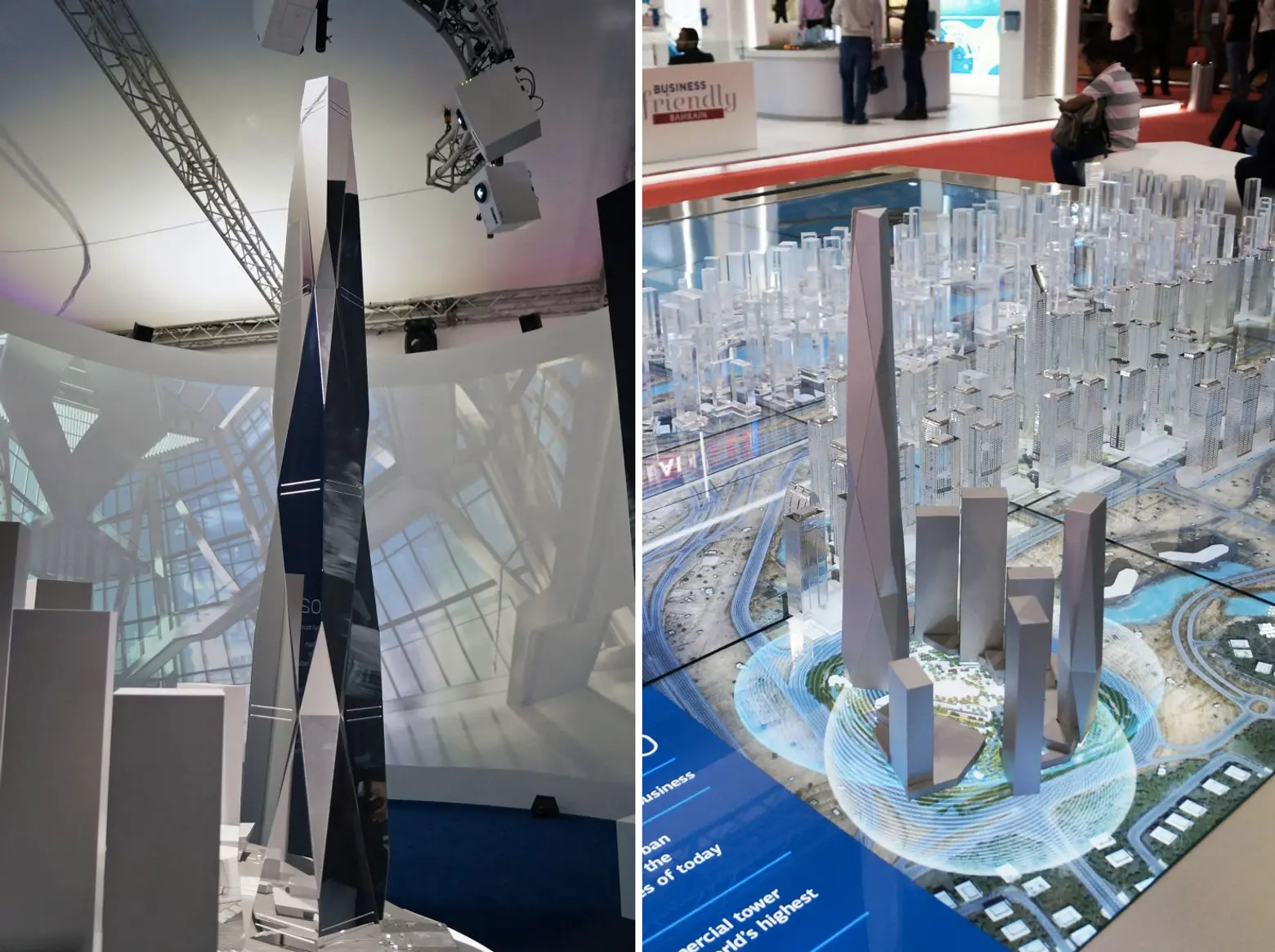 Image via Propsearch
Image via Propsearch
Burj 2020, a 1,804-foot-high tower under construction in Dubai, the United Arab Emirates
Burj 2020 is a 1,804-foot-high tower on which construction is starting this year by the Dubai Multi Commodities Centre, a seven-tower complex designed by Adrian Smith & Gordon Gill.
Not all of Adrian Smith & Gordon Gill’s supertalls are terrific metropolis-making efforts. Its tower at 225 West 57th Street in Manhattan for Extell Development will be the city’s tallest but its asymmetrical form and large cantilever over the Art Students League as well as its rather “cramped” site are likely to detract a bit from its fame/popularity.
Jin Mao Tower in Shanghai was tallest in China when erected in 1999 at 1,390 feet
Adrian Smith designed the Jin Mao Tower in Shanghai when he was with Skidmore, Owings & Merrill (SOM). When it was completed in 1999, it was the tallest building in China at 1,390 feet. It is the quintessential Chinese skyscraper, as well as one of the world’s most beautiful, as its complex form is reminiscent of pagodas.
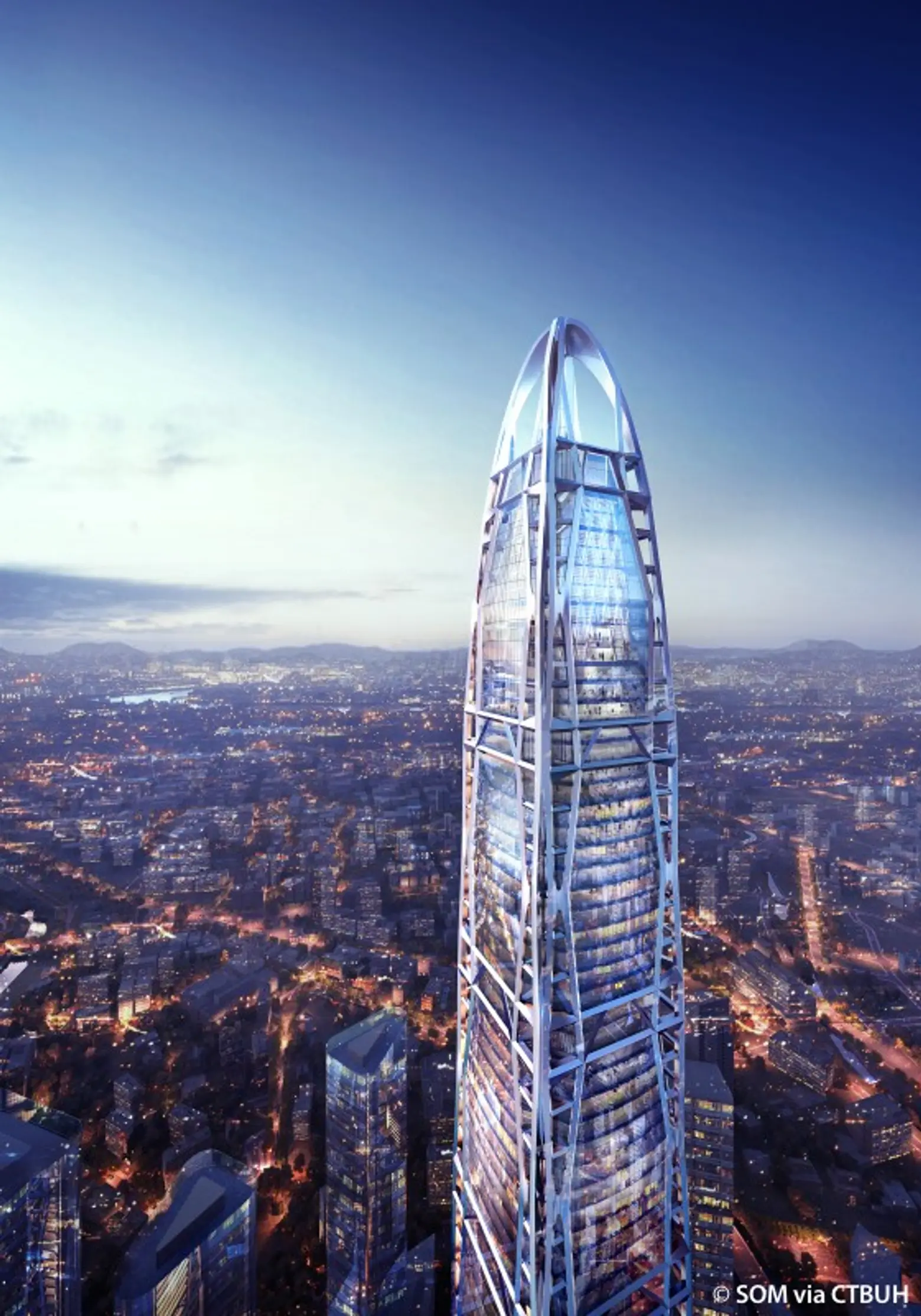 Image SOM
Image SOM
Guizhou Culture Plaza Tower
Another SOM project is the 1,709-foot-high Guizhou Culture Plaza Tower in Guiyang, China. Construction is supposed to begin this year on this high-tech and stylish office and hotel project.
The 1,700-foot-high Evergrande International Finance Center proposed for Hefei, China
Another design inspired by a popular Asian form is the bamboo-shaped Evergrande International Financial Center in Hefei, China, a segmented, 1,700-foot-high, mixed-use tower designed by Atkins that is set to start construction soon. The design director for the project has said that the tower’s concept “was inspired by bamboo, which according to Chinese culture represents prosperity and elegance.”
The China Zun Tower by Kohn Pedersen Fox in Beijing
One of the most graceful supertall designs is the China Zun Tower in Beijing, designed by Kohn Pedersen Fox based on the form of a ceremonial vessel known as a zun. Construction started in 2012 and is expected to be completed in 2018. It will be 1,732 feet high.
Hyundai Global Business Center in Seoul designed by Kohn Pedersen Fox
Another very fine Kohn Pedersen Fox design is for the Hyundai Global Business Center in Seoul that was announced last year. The 1,771-foot-high tower has two slanted towers, one about half the height of the other with a tall and narrow open slot about 15-stories high between them like a giant keyhole. The truncated tops accentuate the dynamic design and construction is scheduled to start soon.
Shanghai World Financial Center designed by Kohn Pedersen Fox
The 1,614-foot-high Shanghai World Financial Center was designed by Kohn Pedersen Fox with its very distinctive and dramatic trapezoidal aperture at its top was completed in 2008. The mixed-use building has offices, retail and a hotel. It was originally planned in 1997, but was considered controversial by many, including the mayor of Shanghai, Chen Liangyu. The first renderings showed a circular aperture design, which in Chinese tradition represents the sky, and in this case resembled a Chinese moon gate. Critics, however, found it to be too similar to the rising sun design of the Japanese flag and so it was axed. The final design is indisputably a stunning abstract design of great grace and power and mystery. Foreigners and Chinese alike informally refer the building as “the bottle opener.”
The Shanghai Tower
Both the Jin Mao and Shanghai World Financial Center towers are overshadowed by a third tower, the 2,073-foot-high, 128-story Shanghai Tower that was completed last year and designed by Gensler. A hotel and office structure, it has a twirling glass façade that gives the tower a nice tilt/twist with a see-through outer skin and whose form vaguely recalls a design by Santiago Calatrava for a much smaller apartment building in Scandinavia. The Shanghai Tower is impressive for its slickness and height but it is ungainly and cannot compare with the spectacular Canton Tower.
Gensler is also the architect of the Zhongnan Center in Suzhou, the sister city of Shanghai, in China, a 2,392-foot-high, mixed use tower on which construction began in 2014 and is expected to finish in 2021. The tower has a slight taper and no setbacks that lead to a sharply pointed top.
The Canton Tower, photograph by Tansri Muliani via CTBUH
The Canton Tower is located in Guangzhou’s Haizhu district at the intersection of the New Central Axis with the Pearl River. It was opened to the public in November 2010 at the same time as the Asian Games Opening Ceremony in China. The design of the building was chosen through an international architectural design competition in 2004. Famous senior architectural offices and firms participated in the competition and Information Based Architecture (IBA), a Dutch architecture office based in Amsterdam won the contest with a design that symbolizes the trend of Guangzhou city towards challenges and modernity.
The tower rises 600 meters with 454-meters height allocated for 37 stories and 146 meters for the antenna. The building has a multifunctional program, which includes exhibition spaces, a conference center, a cinema, several restaurants, cafes and observation decks. It is divided to three main zones.
An article on the tower at arch2o.com noted that “the designers Mark Hemel and Barbara Kuit were determined to design the tallest, most feminine TV tower in the world.”
“Barbara said ‘where most skyscrapers bear male features, such as being introvert, strong, straight, rectangular, and based on repetition, we wanted to create a ‘female’ tower being complex, transparent, curvy and gracious….The result is a tower like a ‘sexy female,’ the very reason that earned her the nickname: ‘Xiao Man Yao,’ which means ‘young girl with tight waist.’”
The tower’s parametric twists are sexy indeed, but then must we call the Chrysler Building with its magnificent silver tiaras just an old girl with a shiny head?
The Aqua Tower in Chicago designed by Jeanne Gang
The most curvaceous tower is the Aqua Tower in Chicago that was completed in 2009 and designed by Jeanne Gang of Studio Gang Architecture. The mixed-use tower is only 859 feet tall but its rhythmic, curved balconies interrupted with large “puddles” gives it a serious and sensuous sense of motion that is almost hypnotizing.
The Wanda Vista tower in Chicago designed by Studio Gang
Studio Gang unveiled a zig-zag cluster of three joined towers in Chicago in late 2014 that is known as the Wanda Vista Tower. The towers are of unequal height with the tallest soaring to about 1,186 feet, making it Chicago’s third tallest behind the 1,451-foot Willis Tower and the 1,389-foot Trump International Hotel & Tower. The latter was planned as the world’s tallest at 1,500 feet in 2001 by Mr. Trump, but plans were scaled back after the 9/11 terrorist attacks against the World Trade Center. Adrian Smith was the architect when he was with Skidmore, Owings & Merrill.
Surfers Paradise Tower planned for the Gold Coast in Australia
Forise Investments of Hong Kong got approval in September for a spectacular, 88-story, 935-foot-high residential tower in Gold Coast, Australia, that will be known as the Surfers Paradise Tower. Designed by DBI Architects, it will contain 693 apartments and takes its inspiration from breaking waves and its complex and undulating facades will have LED lighting to create the effect of light and falling rain.
KL 118 Tower in Kuala Lumpur
Construction began in 2014 on the 2,113-foot-high KL 118 office and hotel tower in Kuala Lumpur, Malaysia that will be considerably taller that the twin 1,483-foot-high peaks of the Petronas Towers. The highest occupied floor of the spire-topped tower will be 1,620 feet high. The angular form of the tower is dramatic and faceted. Fender Katsalidas Architects and the Buchan Group have designed the project for Permodalan Nasional Berhad.
Hanking Center Tower by Morphosis in Shenzen, China
Another faceted, but not so symmetrical, design is the Hanking Center Tower in Shenzen, China. This tower will rise 1,148 feet when finished in 2018 and is designed by Morphosis. The generalized form of the project conjures “the old woman who lived in a shoe” and it is distinguished by its whale-like podium that houses a very large and spectacular atrium that would tantalize Jonah!
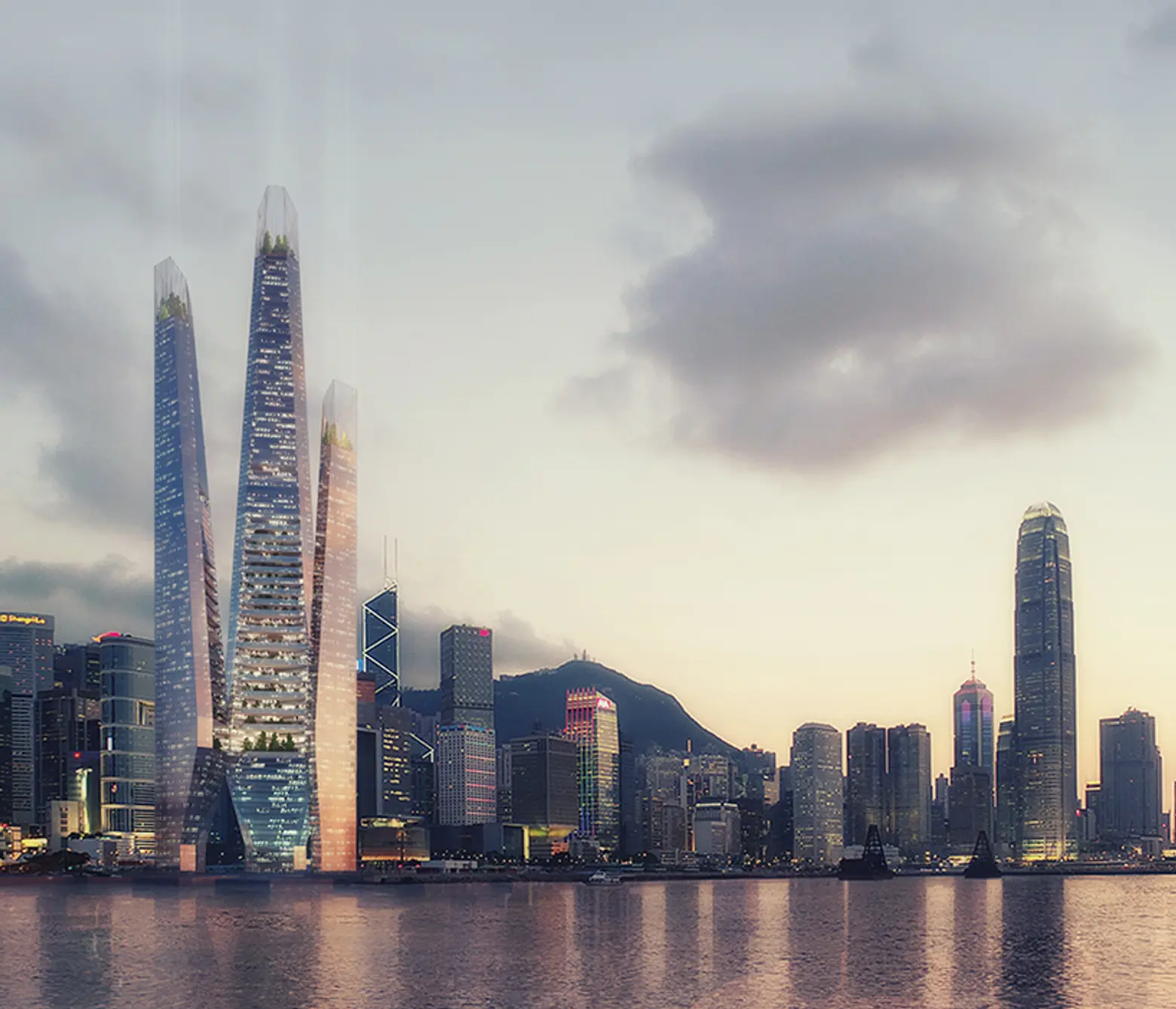 Image by Weston Williamson Partners
Image by Weston Williamson Partners
Proposed Arcology Tower in Hong Kong by Weston Williamson Partners
An even more radical form is the Arcology Tower that was recently announced by Weston Williamson Partners, a 1,444-foot-high project with three “kissing” towers joined at their bases in Hong Kong.
Russia has entered the tall race and the 1,516-foot-high Lakhta Center in St. Petersburg designed with some grace by RMJM is a pointed spear of a tower with a handsome angular base.
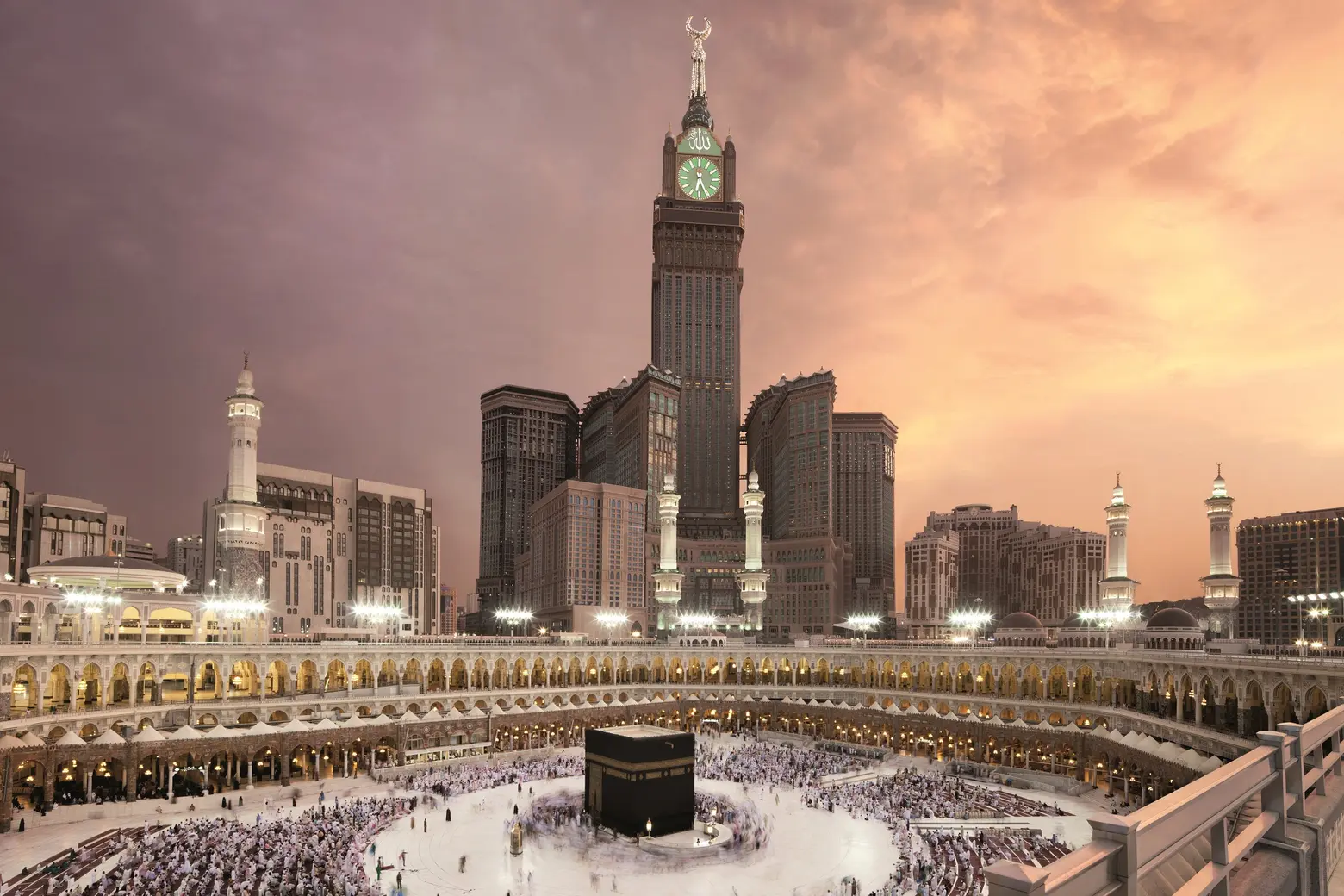 Image by Fairmont Moments
Image by Fairmont Moments
The Makkah Royal Clock Tower in Mecca
The Abraj Al-Bait Endowment complex, on the other hand, is a rather gargantuan post-modern affair and it contains the Makkah Royal Clock Tower in Mecca, a 1,972-foot-high topped with a gold crescent. The tower, whose clockfaces are the largest and highest in the world, is adjacent to the Grand Mosque and the complex has six smaller towers around its base. According to The Skyscraper Center, “up to 75,000 people can exit all seven buildings without issue.” The tower and its monumental complex was erected by the Saudi Binladin Group and designed in almost Gothic Edwardian style by Dar al-Handasah Shair & Partners & SL Rasch. Its not the Taj Mahal and it’s not as colorful as Kremlin churches and its towers have no minarets or flying carpets.
It is more impressive than Rockefeller Center but not as stylish.
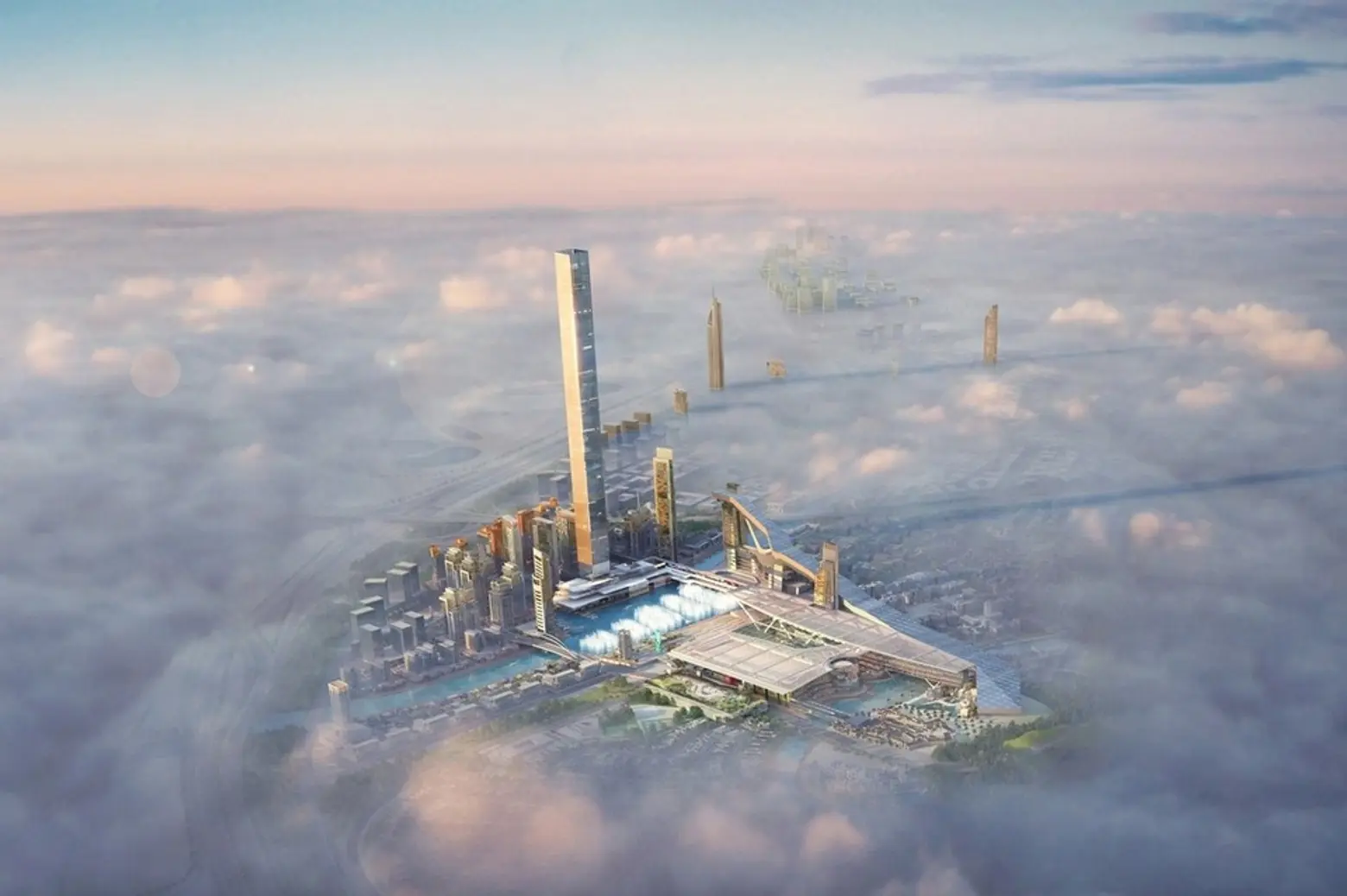 Image The Meydan City Corporation
Image The Meydan City Corporation
Meydan One tower proposed for Dubai
The jaw-dropping prize, however, must go to Meydan One, a 2,333-foot-high tower proposed last year for Dubai that includes a 3/4-mile indoor ski slope, the world’s largest, a large fountain, a civic plaza that can hold 60,000 people, a 350-room hotel, the world’s tallest observation deck and 300 restaurants. The project has been approved by Sheikh Mohammed bin Rashid, Dubai’s ruler.
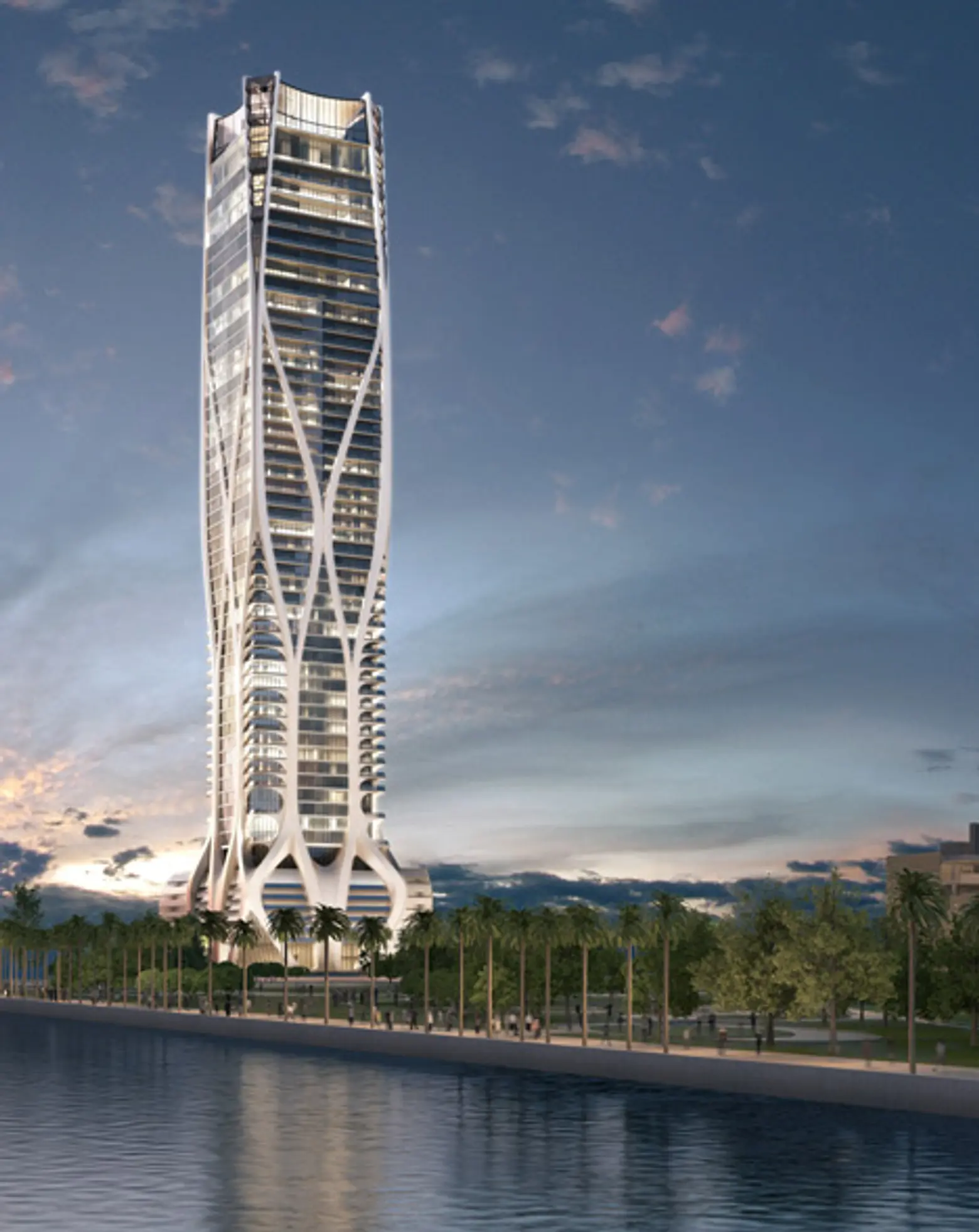 Image by Zaha Hadid Architects
Image by Zaha Hadid Architects
Signature Tower designed by Zaha Hadid for Miami
The late Zaha Hadid was an architect obsessed with curves and construction. Her 706-foot-tall Signature Tower that looks a bit like an exoskeleton for a feasting albino praying mantis with its grasping talons raking its base is now advancing in Miami.
“The Tower” planned for Dubai by Santiago Calatrava
“The Tower,” is a supertall in Dubai designed by Santiago Calatrava that is reported to be taller than that city’s Burj Khalifa and have 18-20 floors for restaurants and boutique hotel rooms and to be anchored to the ground with sturdy cables. Emaar Properties, which built the Burj Khalifa, is the developer.
The Absolute Towers in Mississauga, Canada by MAD Architects
The Absolute Towers in Mississauga, Canada were designed by Ma Yansong of MAD Architects of Beijing in 2006 and consist of 50- and 56-story buildings, the first of which was known as the Marilyn Monroe Building for its voluptuous shape.
The “Urban Forest” tower by MAD Architects in Chongqing, China
If 56 Leonard Street is Herzog & de Meuron’s “jenga” contribution to the Manhattan skyline, MAD Architects has conjured a much more wobbly stack for Chongqing, China, a project known as “Urban Forest. This project is probably not dishwasher-safe but is sure to astound pedestrians if it gets built. It was proposed in 2009 and continues to attract considerable interest on the internet.
+++

Carter is an architecture critic, editorial director of CityRealty.com and the publisher of The City Review. He worked for 26 years at The New York Times where he covered real estate for 14 years, and for seven years, produced the nationally syndicated weeknight radio program “Tomorrow’s Front Page of The New York Times.” For nearly a decade, Carter also wrote the entire North American Architecture and Real Estate Annual Supplement for The International Herald Tribune. Shortly after his time at the Tribune, he joined The New York Post as its architecture critic and real estate editor. He has also contributed to The New York Sun’s architecture column.
IN THE SKYLINE WARS SERIES:
- The Most Important Towers Shaping Central Park’s South Corridor, AKA Billionaires’ Row
- One Vanderbilt and East Midtown Upzoning Are Raising the Roof…Height!
- What’s Rising in Hudson Yards, the Nation’s Largest Construction Site
- In Lower Manhattan, A New Downtown Is Emerging
- Brooklyn Enters the Supertall Race
- As Queens Begins to Catch Up, A Look at the Towers Defining Its Silhouette
- New Jersey’s Waterfront Transforms With a Tall Tower Boom
- Skyline Wars: Accounting for New York’s Stray Supertalls
Explore NYC Virtually
Leave a reply
Your email address will not be published.
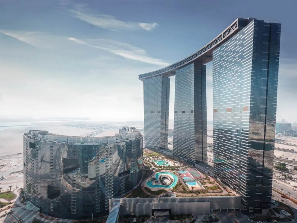
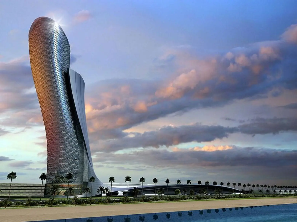
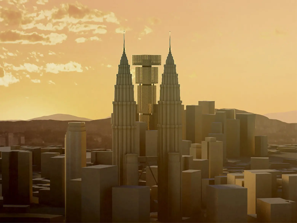
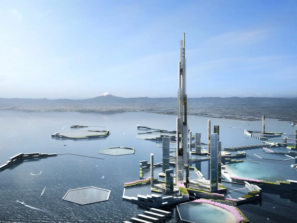
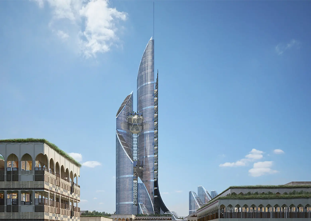
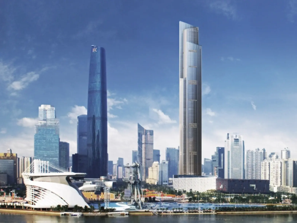
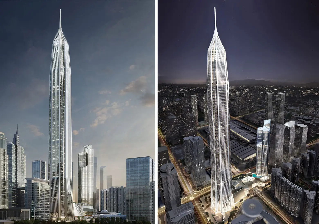
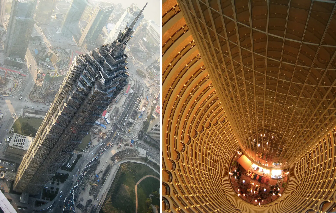
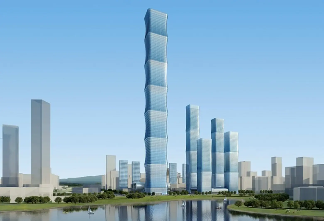
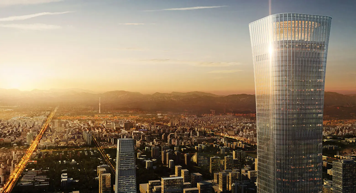
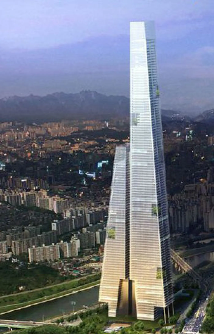
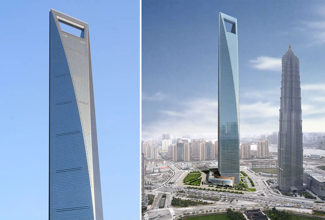
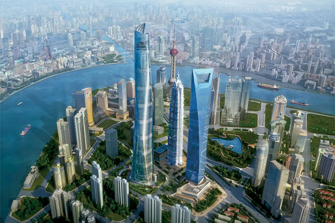
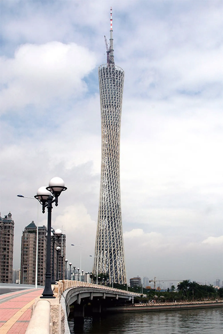
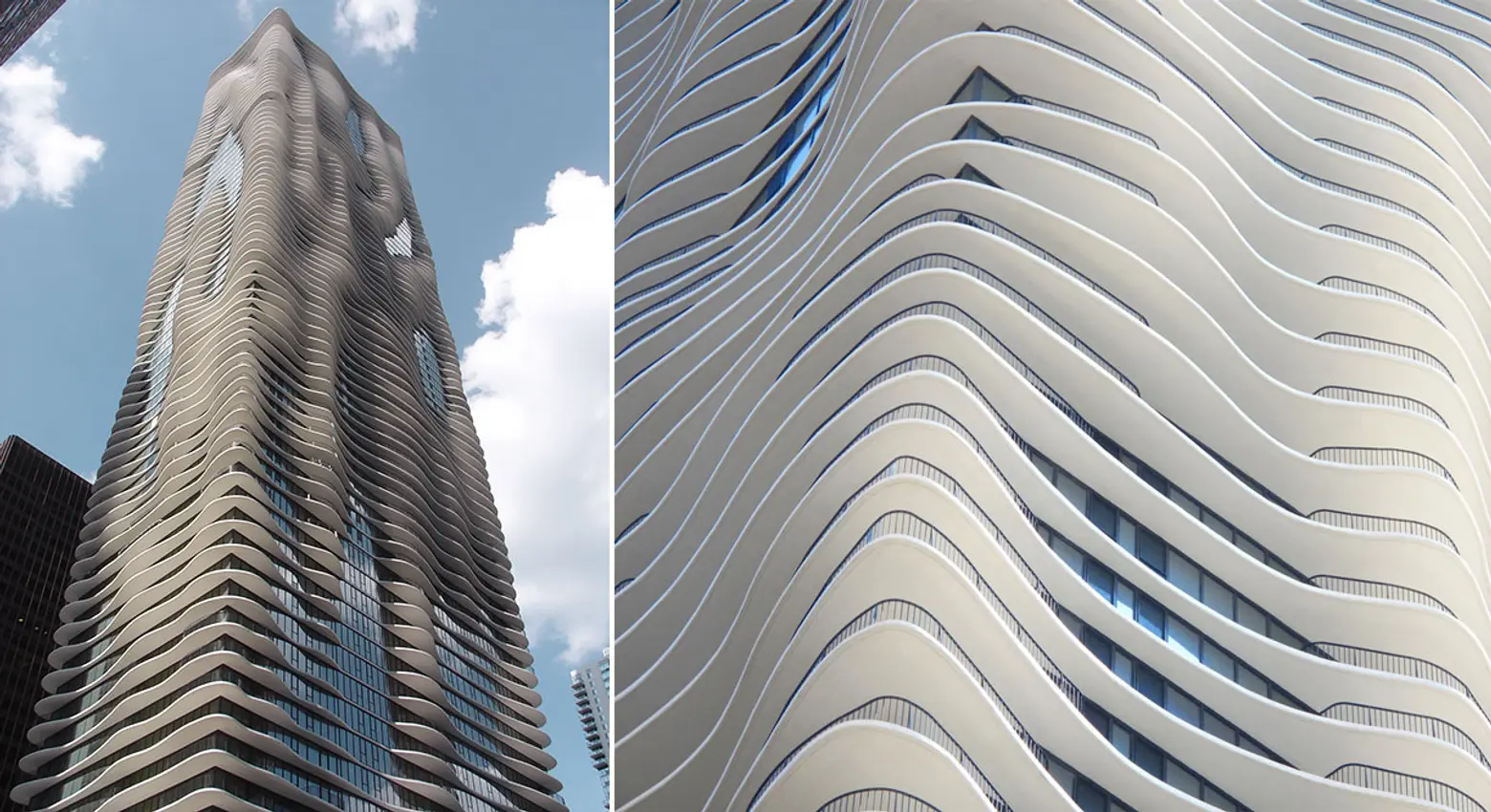
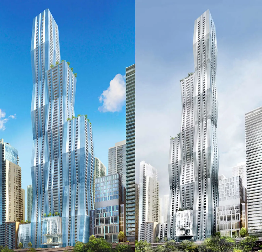
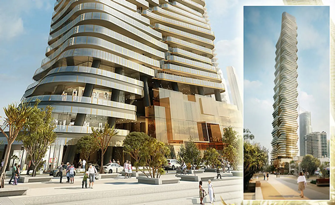
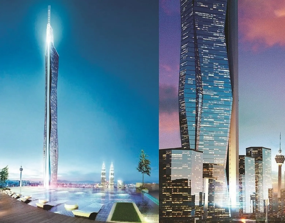
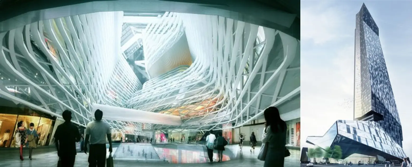
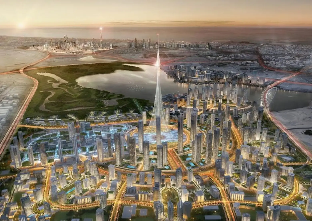
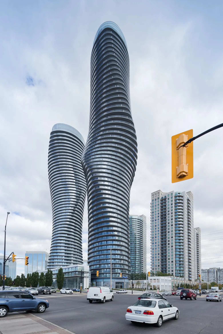
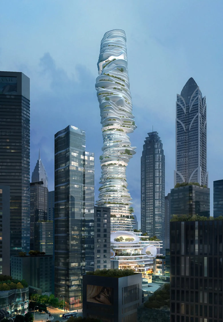
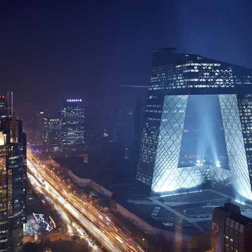
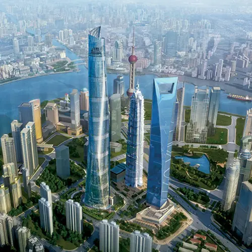
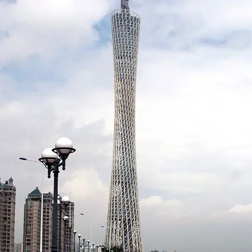
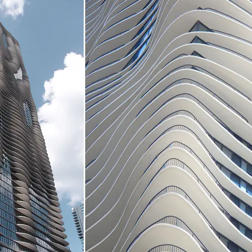
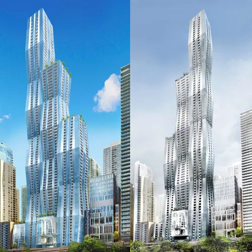
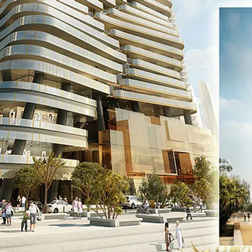
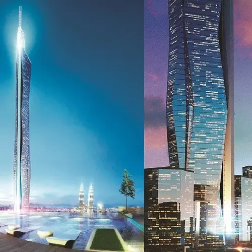
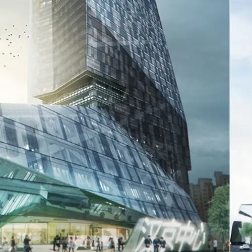
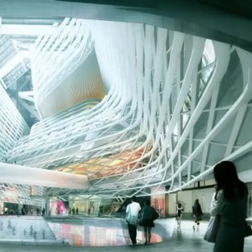
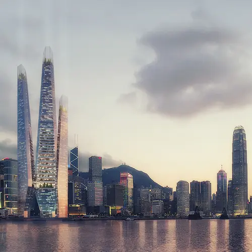
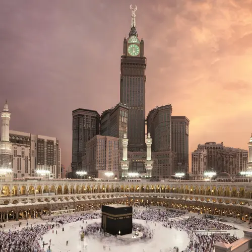
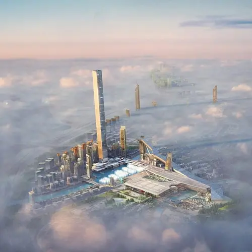
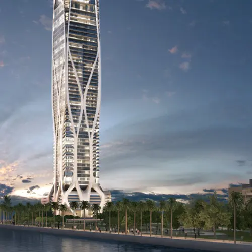
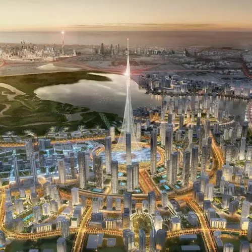
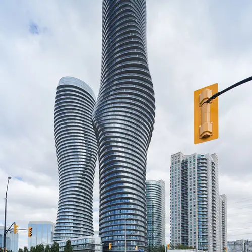
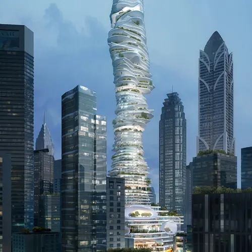
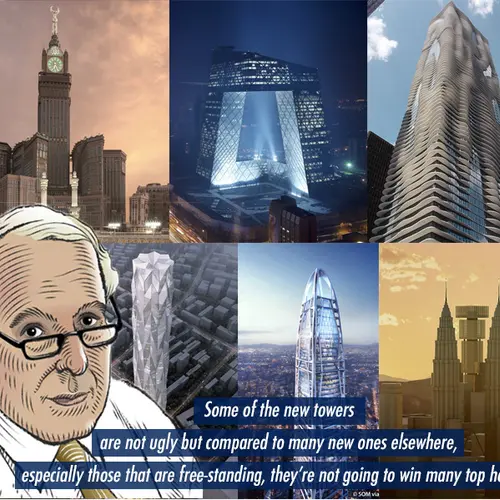
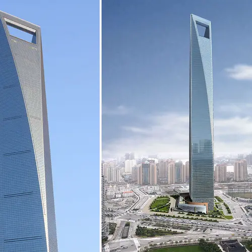
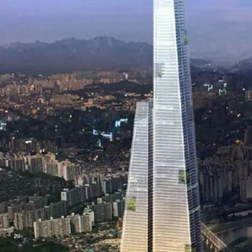
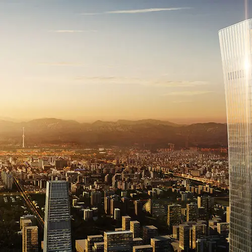
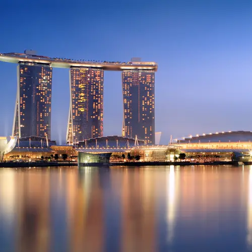
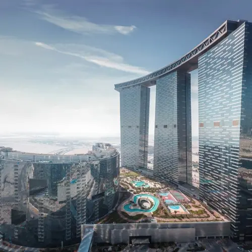
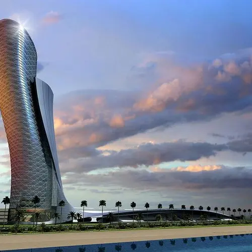
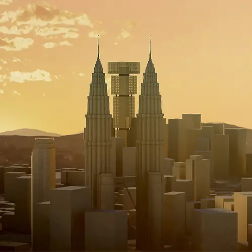
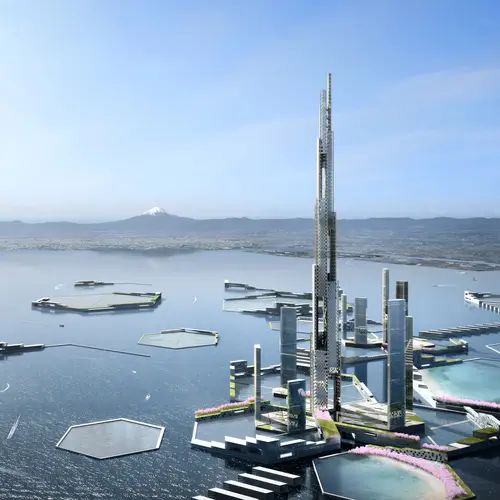
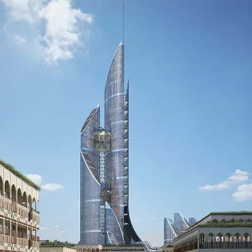
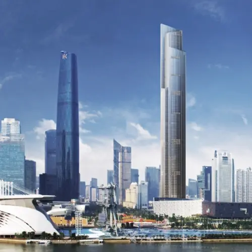
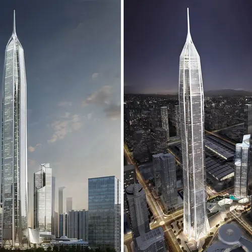
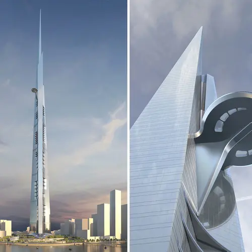
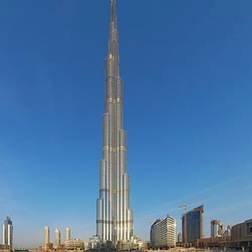
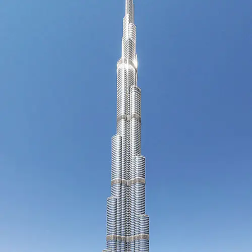
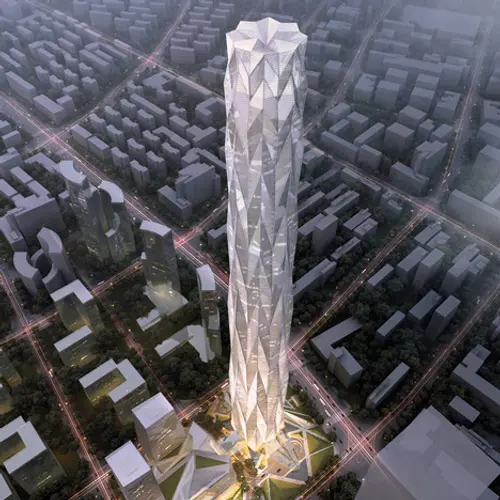
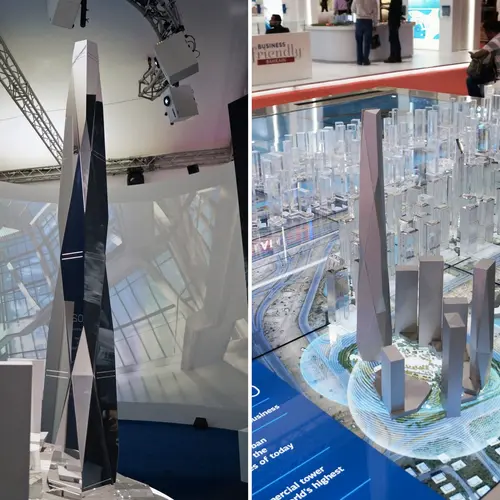
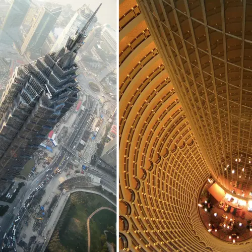
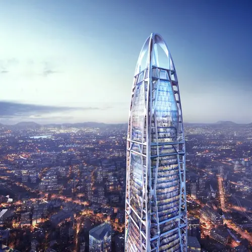
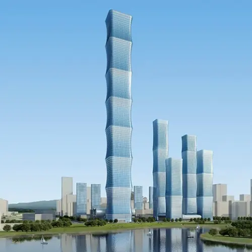
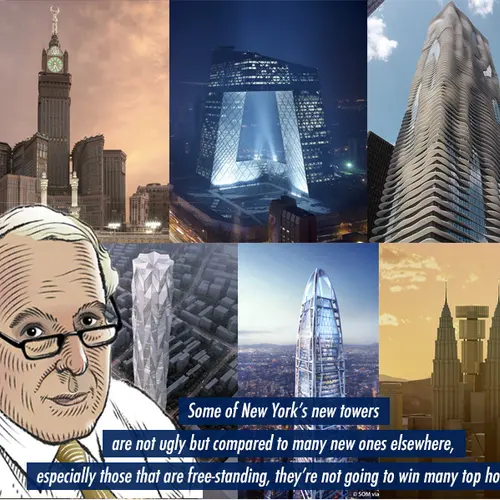





























New York City no longer has the most spectacular skyline. Asia has cornered this market.
NOTHING ON THE LIST IS IMPRESSIVE, VERY UGLY MAMMOTH, MOST OUT OF PLACE, BTW NEXT COLLAPSE OF CHINA ON THE WAY SOON, AS WELL AS DRYING UP OIL RESERVES IN MIDDLE EAST BY 2030!!! NYC IS STILL HAVE THE MOST BEAUTIFUL SKYLINE IN THE WORLD, NO WONDER THAT ABOUT60,000,000 PEOPLE VISITED NYC EACH YEAR. WHO’S ELSE HAVE ORIGINAL GRAND CENTRAL TERMINAL, WTC1, ESB, CHRYSLER BUILDING, WORLDWIDE TOWER, CALATRAVA WTC PATH HUB, WILLIAMSBURG SAVING BANK TOWER, ROCKEFELLER CENTER, THE UNIQUE BEAUTY OF CENTRAL PARK SKYLINE, JERSEY CITY, HIGH LINE, NY PUBLIC LIBRARY, BRYANT PARK, WORLD’S FINANCIAL CENTER WITH WINTER PARK GARDEN, BATTERY PARK CITY, GRAND ARMY PLAZA, EASTERN BOULEVARD, OCEAN PARKWAY, BARCLAY’S CENTER, NEW YANKEES STADIUM??? AND TONNS OF OTHER PROJECTS ALREADY BUILT FROM 1700s to up to day! INCLUDING NEW BIGGEST PRIVATE CHUNKS OF REAL ESTATE IN UNITED STATES, HUDSON YARDS AND MANHATTAN WEST. YES SOME NEW PROJECTS LIKE ONE 57 OR 432 PARK ARE UGLY, BUT SAME TIME WE BUILT BEAUTIFUL ART-DECO REVIVAL 30 PARK PLACE, 15 CPW, SONY BUILDING, BARCLAY’S CENTER, WTC1, WTC4, BROOKFIELD PLACE, WORLDWIDE TOWER COMPLEX, NY TIMES BUILDING. BEFORE PLACING STUPID COMMENTS ABOUT “the asian skylines” just know all NYC landmarks and the most prominent buildings. AND ALL BUILDINGS POSTED IN THIS ARTICLE ARE UGLIEST EXAMPLES OF “architecture”, except only Chicago’s Aqua, 82 story, 870 feet high modern residential gem designed by woman, btw much better than 8 Spruce Street in NY.