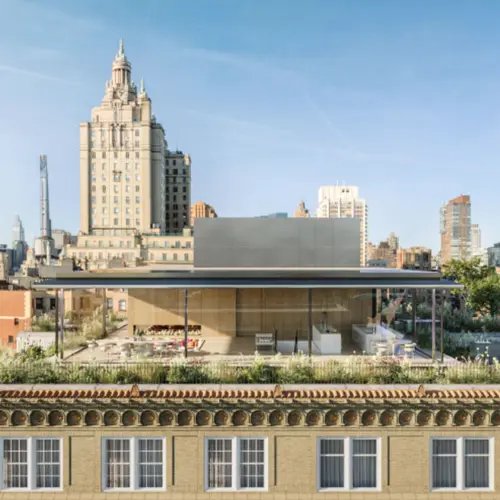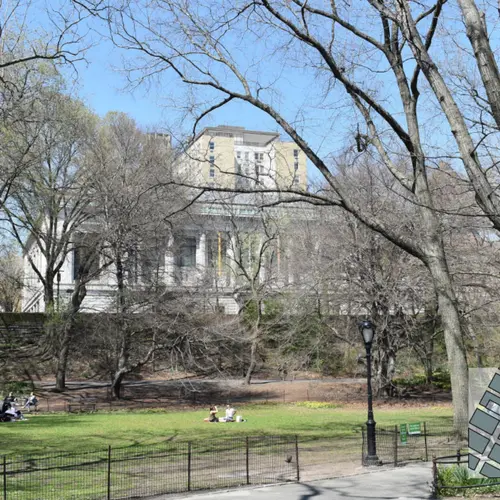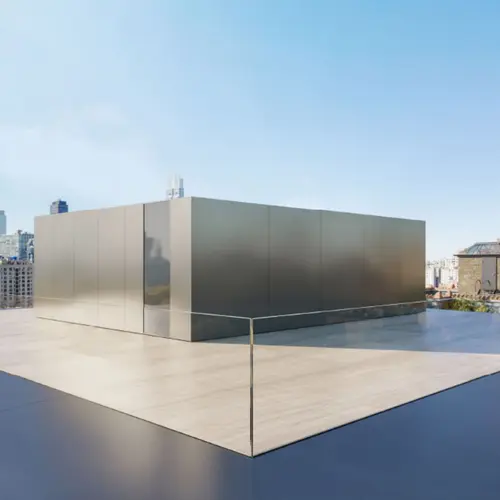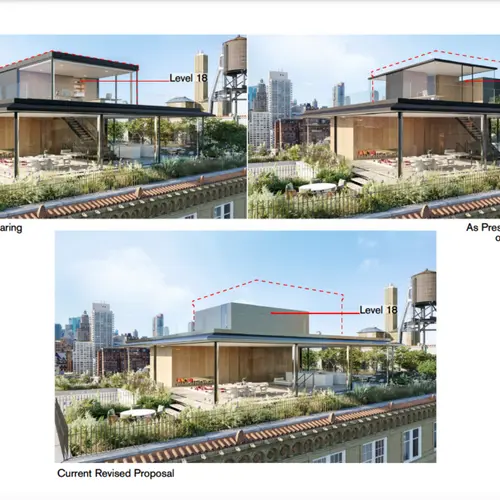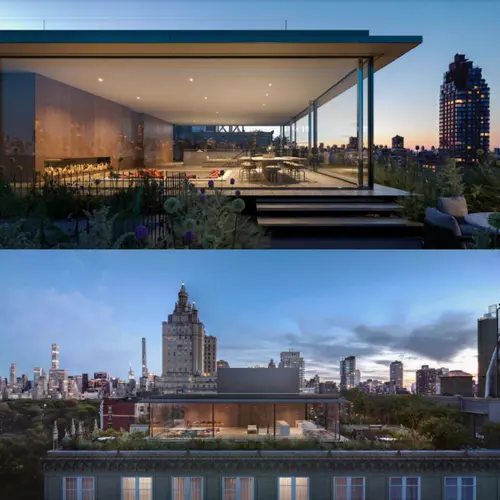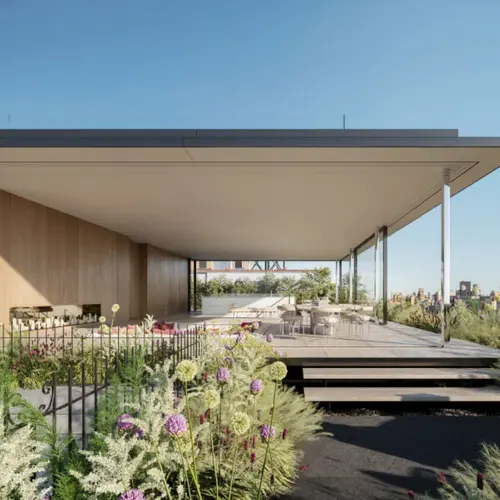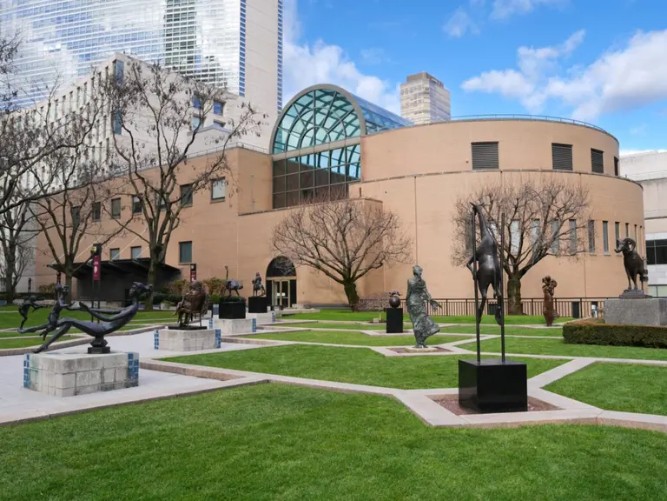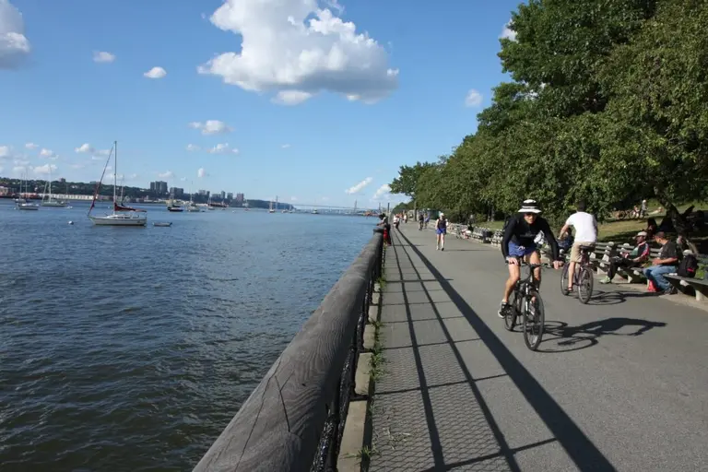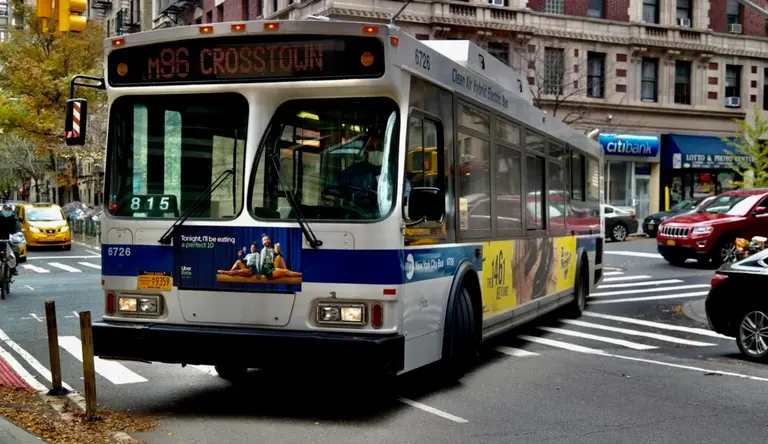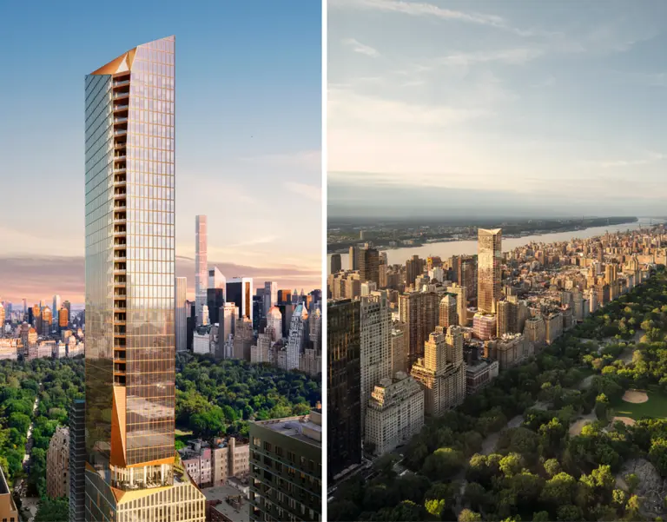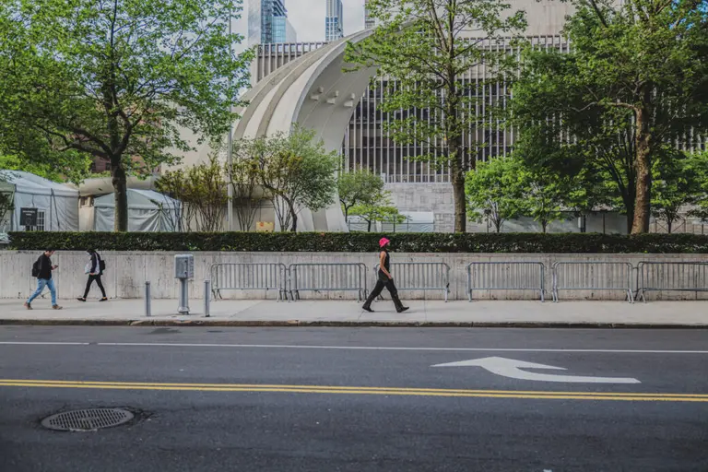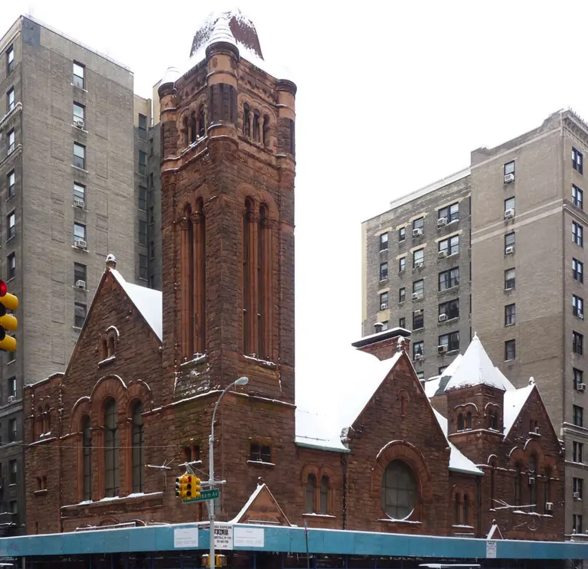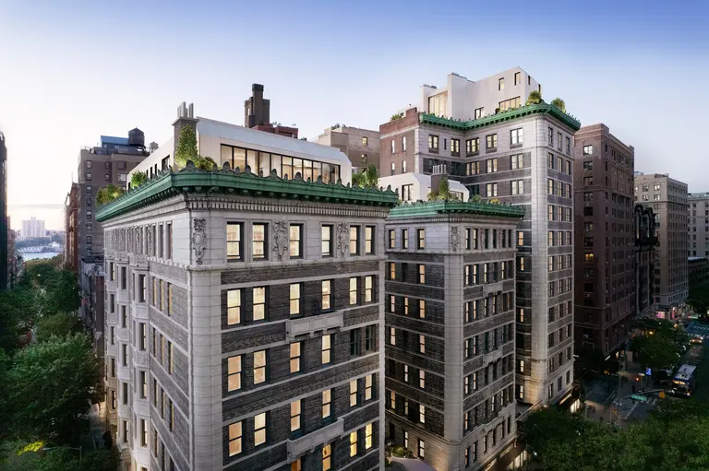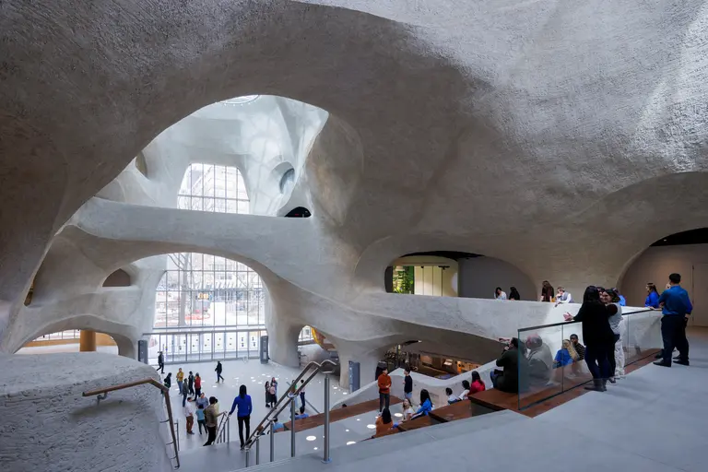NYC gives billionaire Bill Ackman green light to build rooftop penthouse on Central Park West
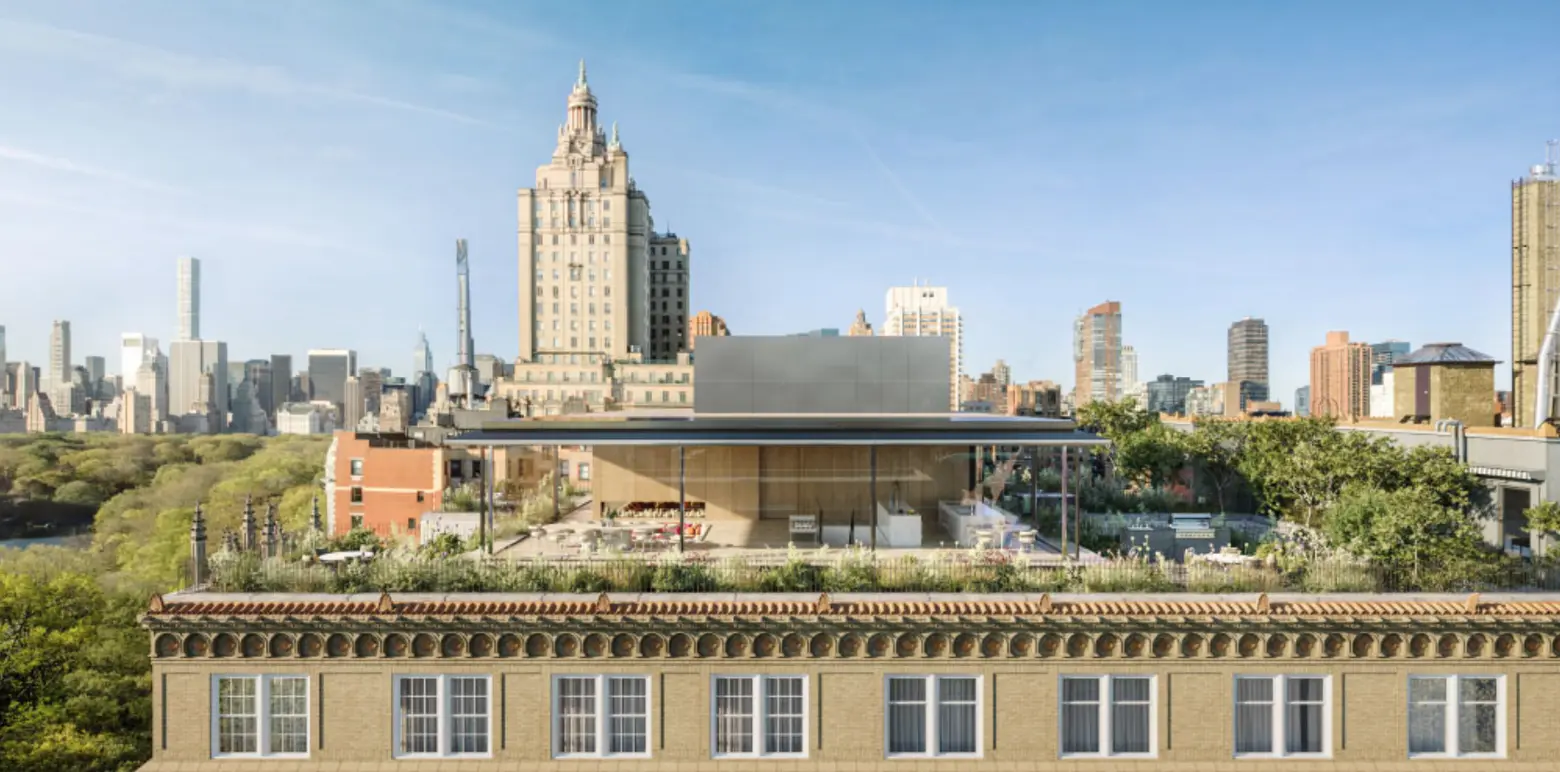
All renderings designed by Foster+ Partners, courtesy of the Landmarks Preservation Commission
Billionaire Bill Ackman is getting his Central Park-facing rooftop glass penthouse designed by Norman Foster after all. The Landmarks Preservation Commission on Tuesday approved plans from the hedge fund founder to build a glass penthouse addition on top of a 100-year-old Upper West Side co-op building where he owns an apartment. First presented last November as a two-level glass box on the roof of 6-16 West 77th Street, the approved proposal includes a scaled-down design and more muted materials.
Ackman bought the 13-room penthouse at 6-16 West 77th Street in 2018 for roughly $22.5 million. The neo-Renaissance-style property was designed by Nathan Koran in 1927 and sits within the Upper West Side-Central Park West Historic District.
The penthouse unit, constructed as a pink stucco box, is currently a combination of four separate apartments that take up floors 16 and 17, was owned by feminist author Nancy Friday for 40 years until her death in 2017.
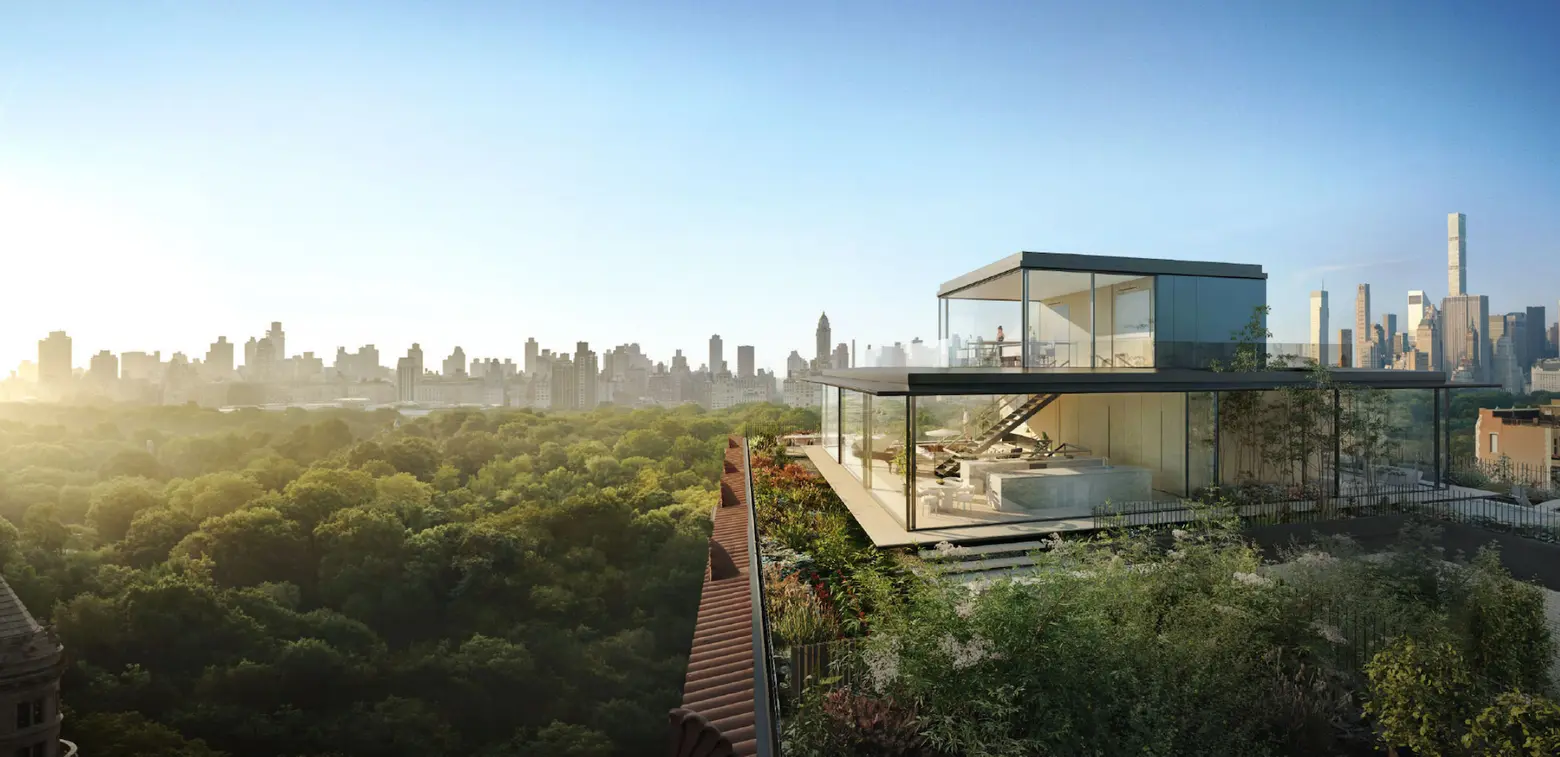
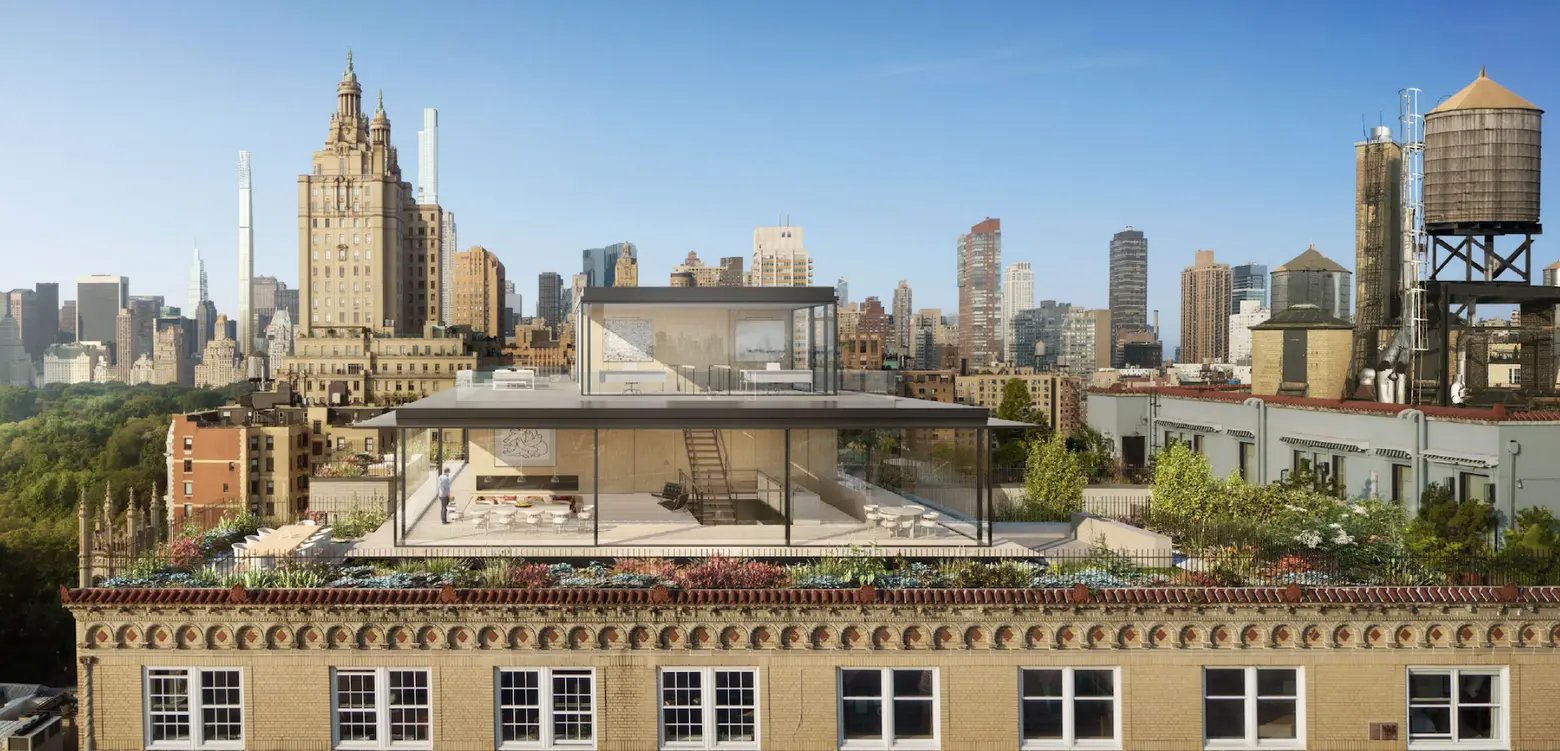
Previous renderings of the penthouse from the November 2021 presentation
The original all-glass design was inspired by Philip Johnson’s Glass House in Connecticut, Foster testified during the Landmarks Preservation Commission’s public hearing last year, calling it “gentle” and “respectful.” Critics of the project argued the addition would be too visible from the street.
Susan Simon, the founder of the Central Park West Neighbors Association, called the design a “generic glass box,” “awkward,” and “ill-fitting” during November’s public hearing, as 6sqft previously reported. Simon testified: “Should in the near future Elon Musk buy a top floor apartment at The Dakota and wish to build a glass box penthouse on top for an even better view of Central Park, would that be considered by this body appropriate?”
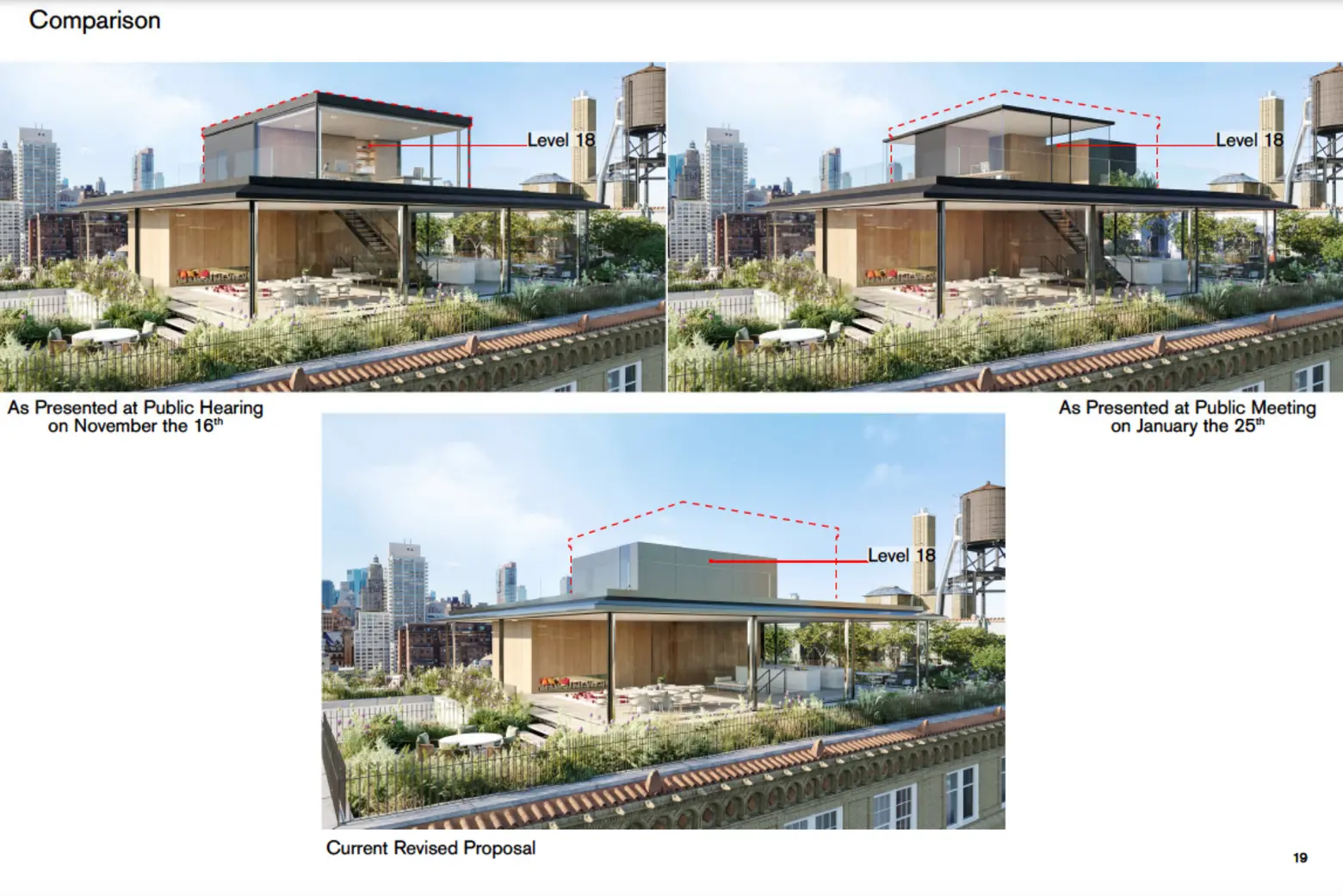
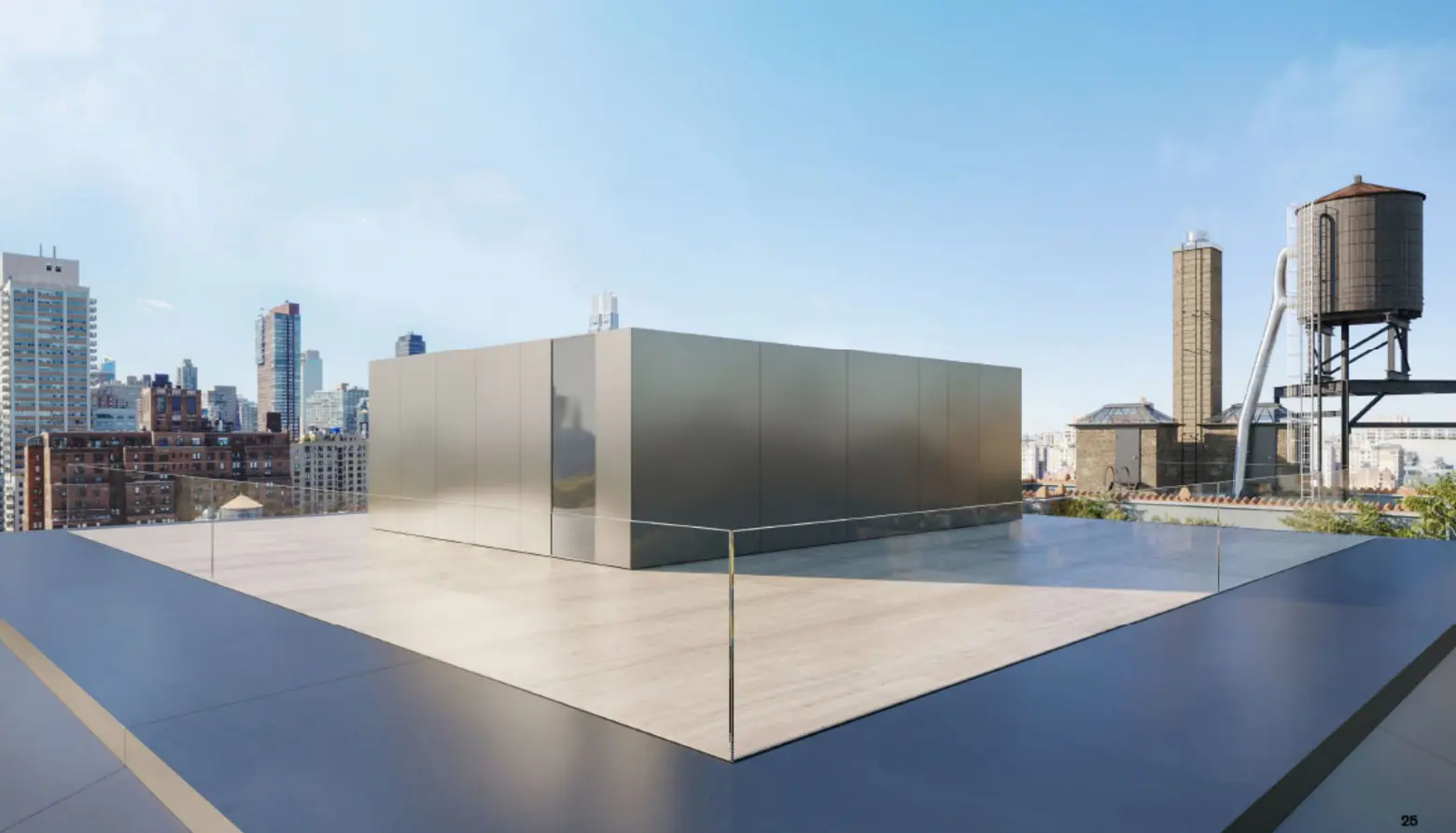
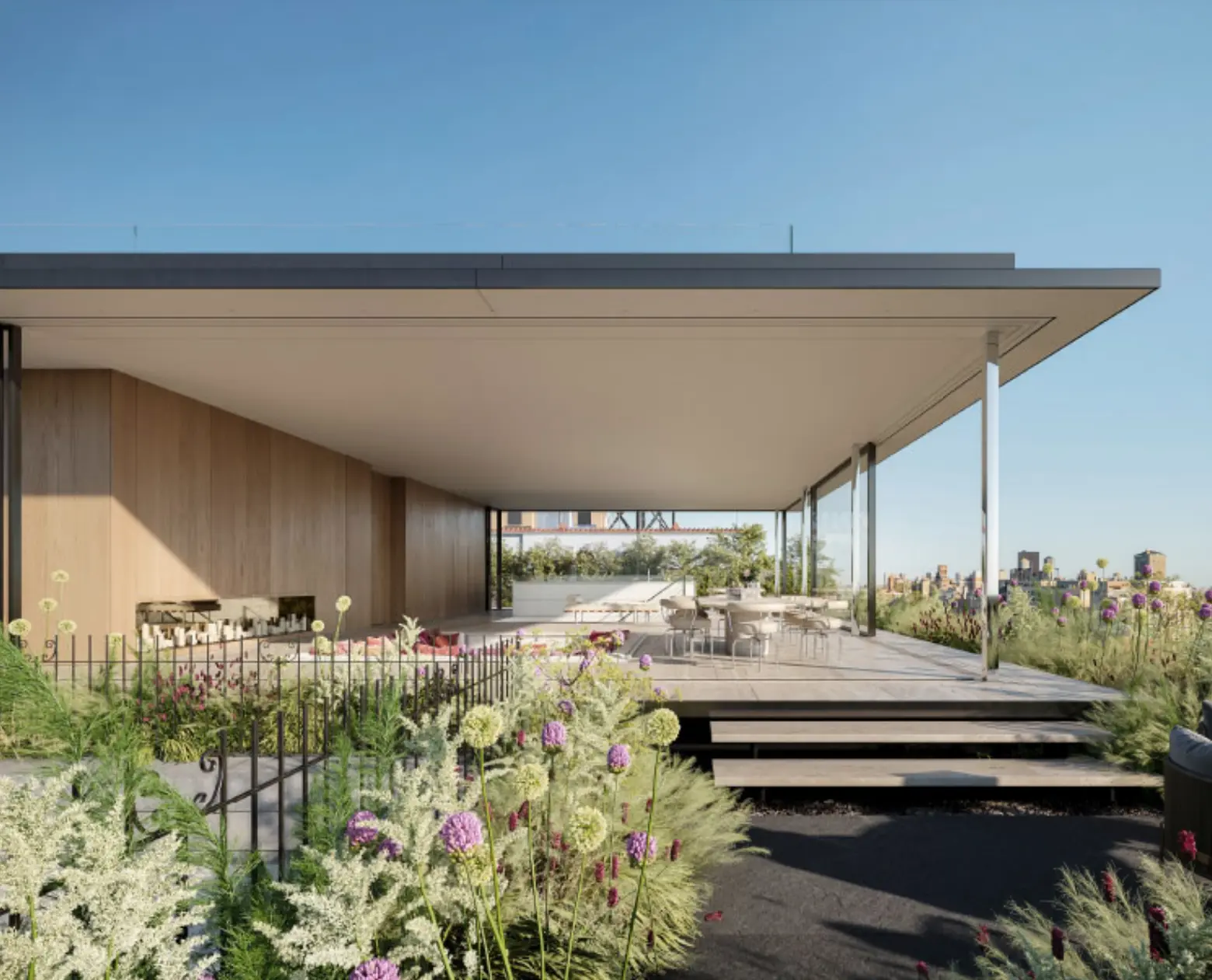
After being sent back to the drawing board again after a second presentation in January, Foster + Partners presented a totally new design that removes the occupied space on the 18th level.
The design also lowers the size of this level and includes a more neutral cladding of matte grey which helps the structure blend better into the city skyline. The height of the addition is now the same size as the existing penthouse.
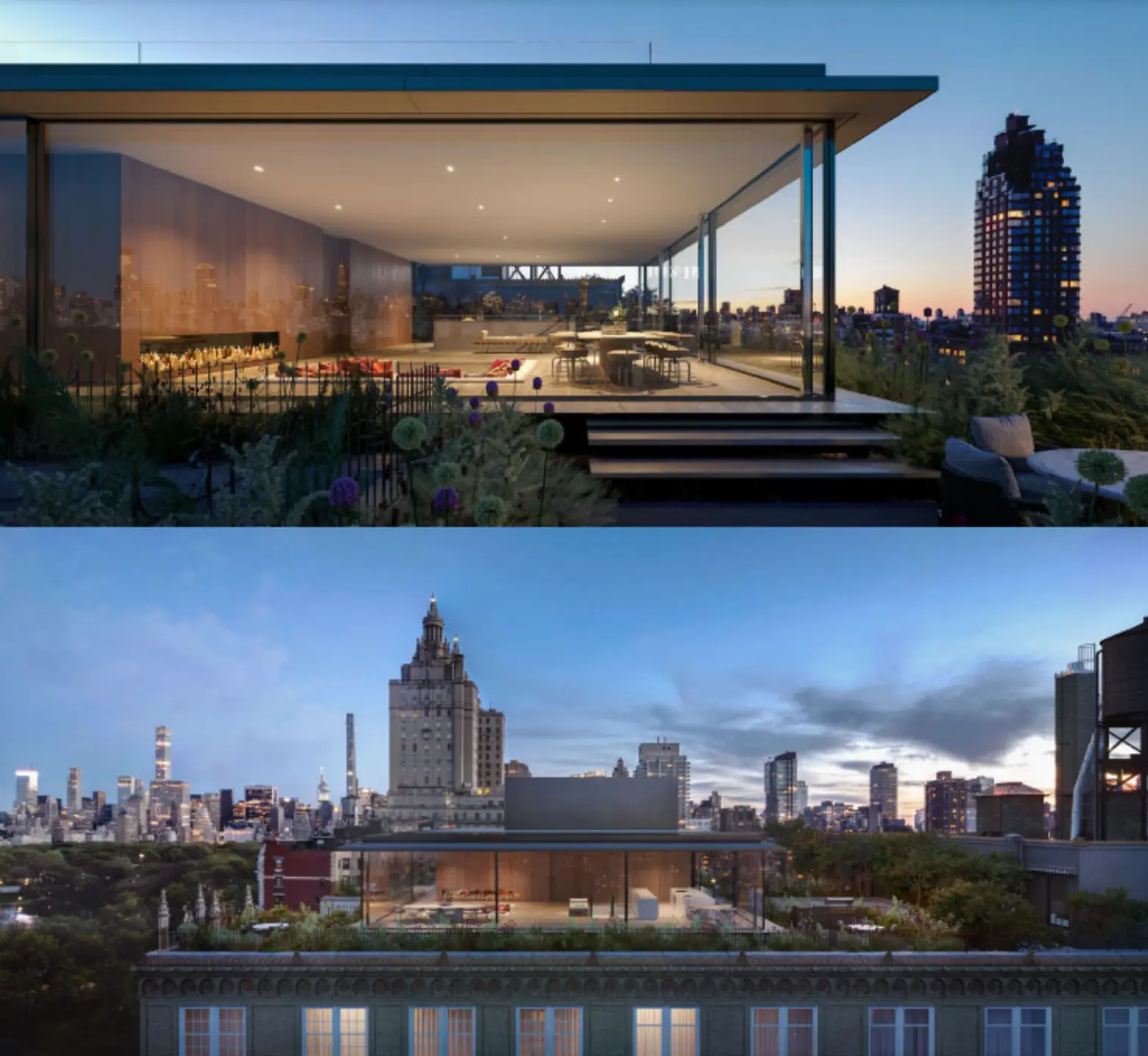
According to Chair Sarah Carroll, the commission received 34 letters in opposition and 32 letters in support of the project. Before voting to approve the new penthouse, LPC commissioners called the redesign “attractive” and “appropriate,” and a “masterpiece of architecture.”
RELATED:
- See billionaire Bill Ackman’s plan for a glass house atop a historic UWS building
- Billionaire Bill Ackman in contract to buy a $22.5M Upper West Side penthouse
- Bill Ackman thinks he can flip One57 penthouse for $500M
All renderings designed by Foster+ Partners, courtesy of the Landmarks Preservation Commission
