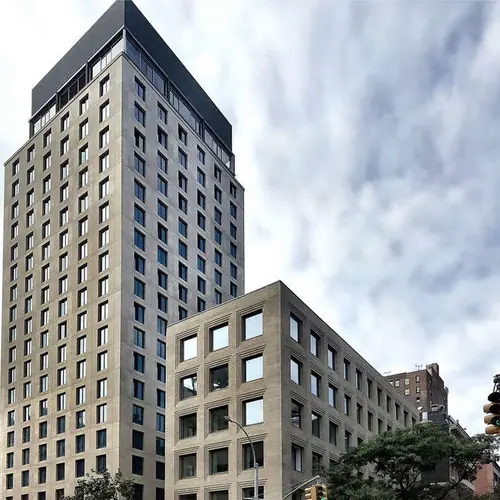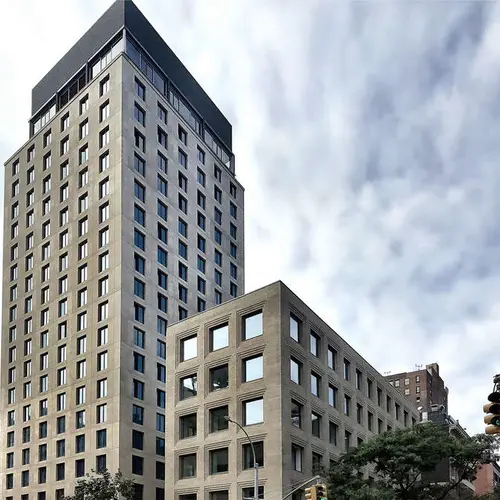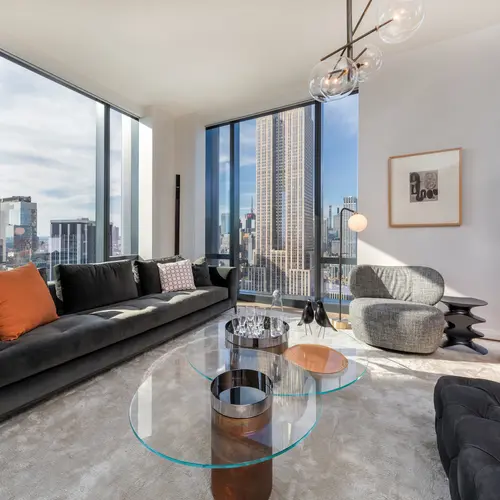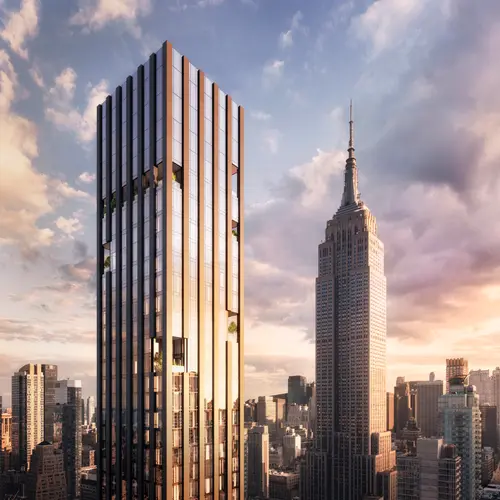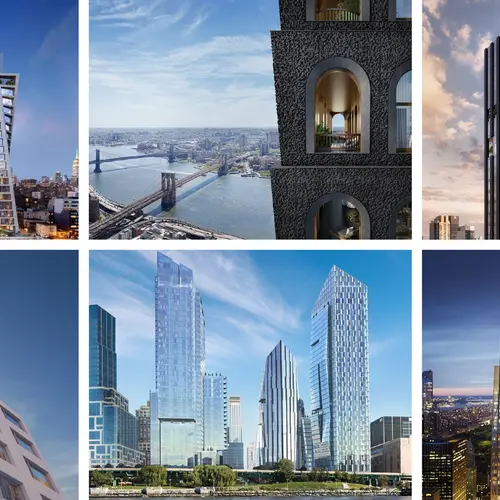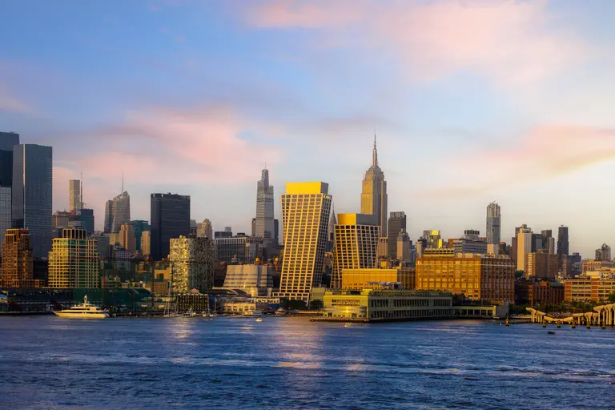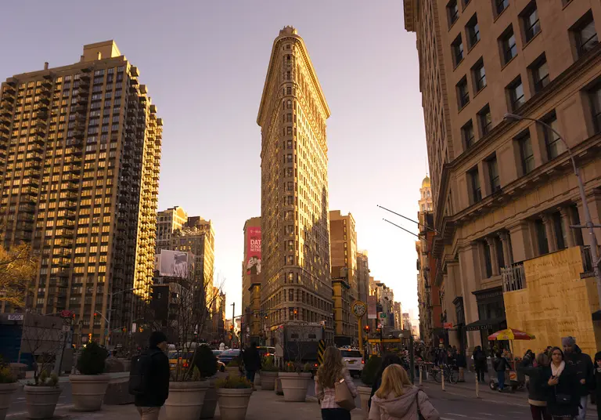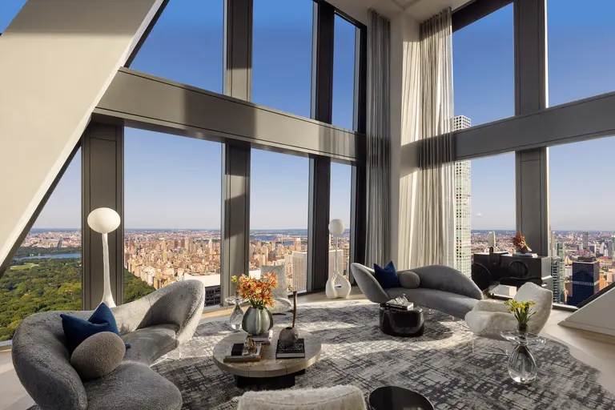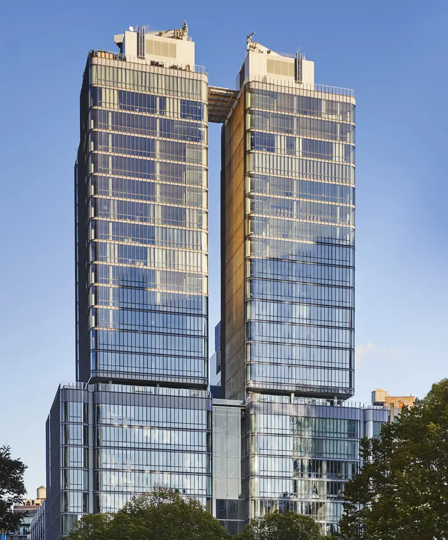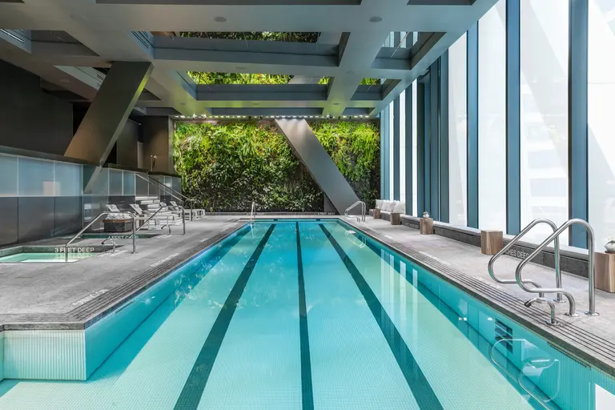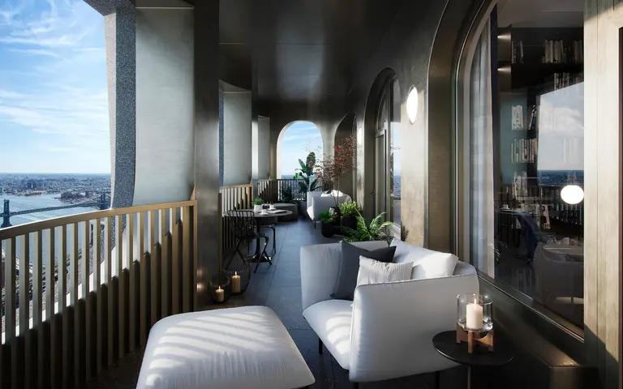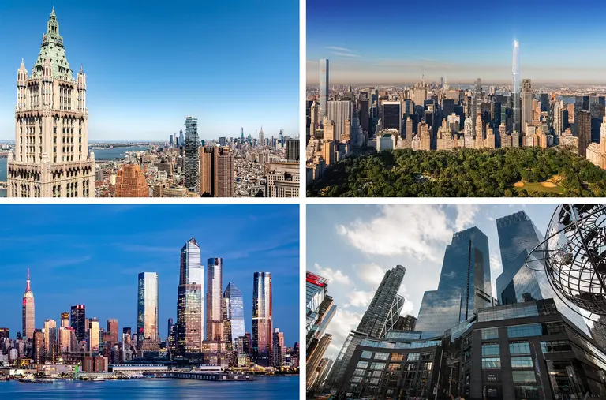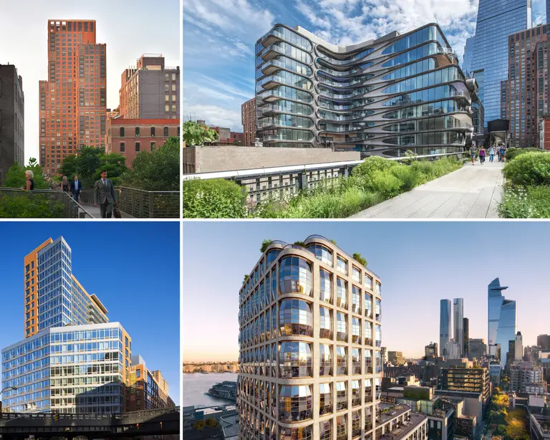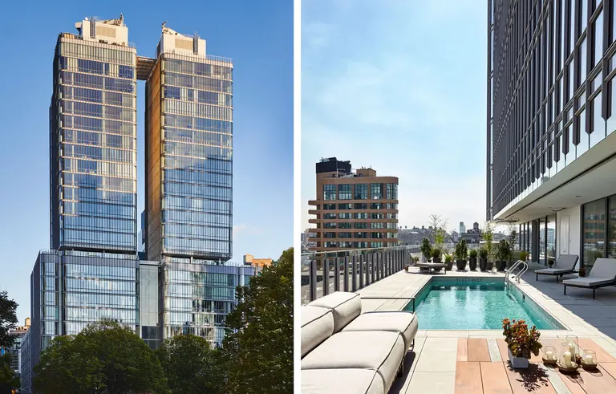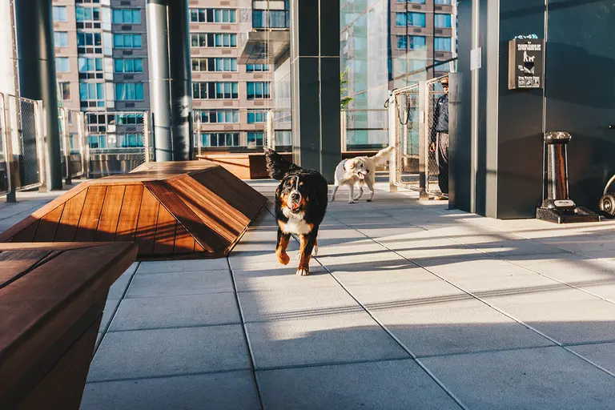NYC’s 11 best starchitect-designed buildings that you can live in
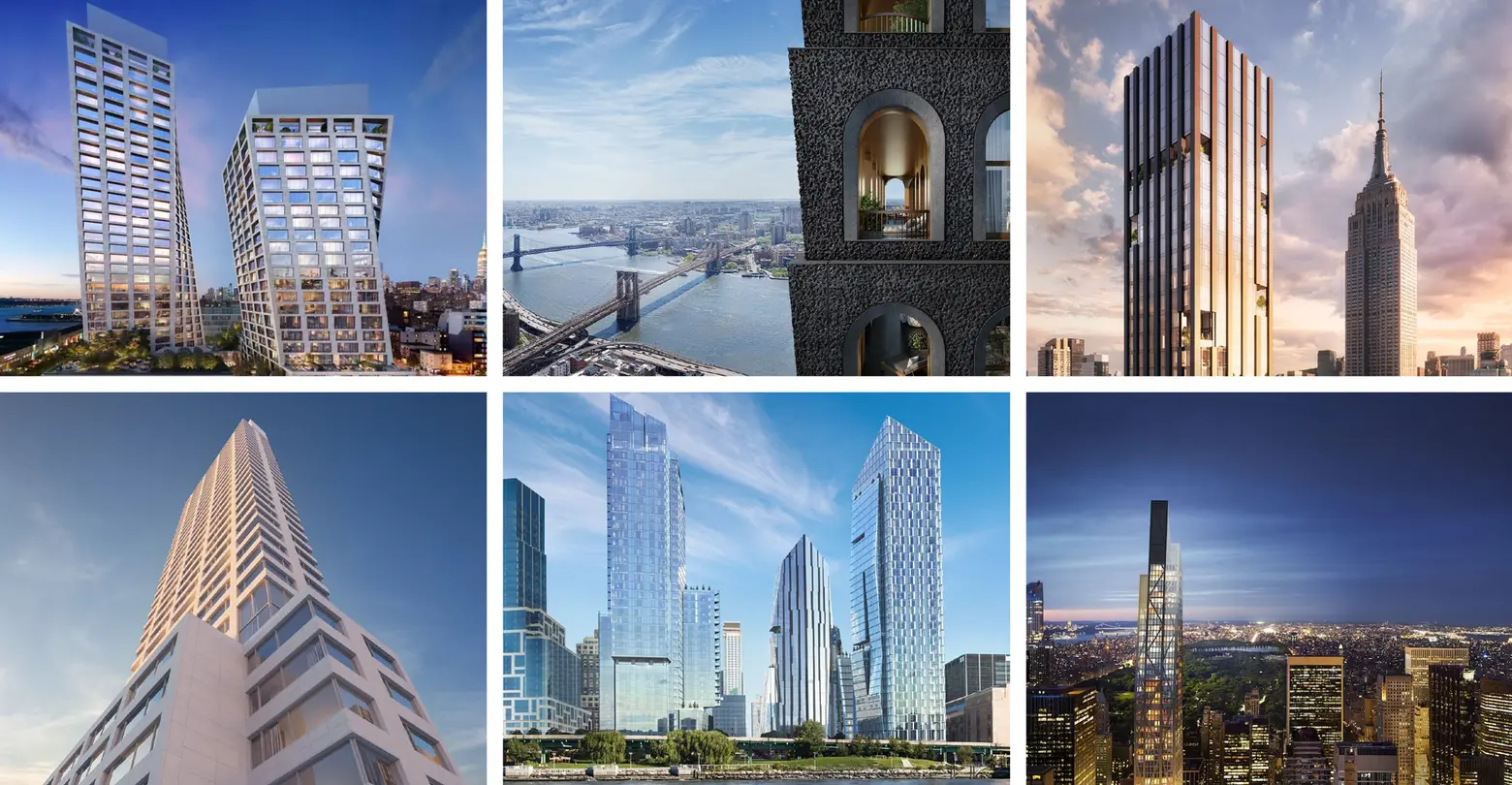
The Empire State Building, the Chrysler Building, One World Trade Center: all buildings that instantly come to mind when you think of the iconic New York City skyline. But more and more new skyscrapers are beginning to pop up in that classic view. And while it’s likely many an architects’ dream to contribute a design to the most famous skyline in the world, only a handful of world-renowned “starchitects” get to do it. Ahead, 6sqft has rounded up 11 starchitect-designed condo buildings that you can actually live in, from veterans like Robert A.M. Stern and Renzo Piano to some more up-and-comers like David Adjaye and Bjarke Ingels.
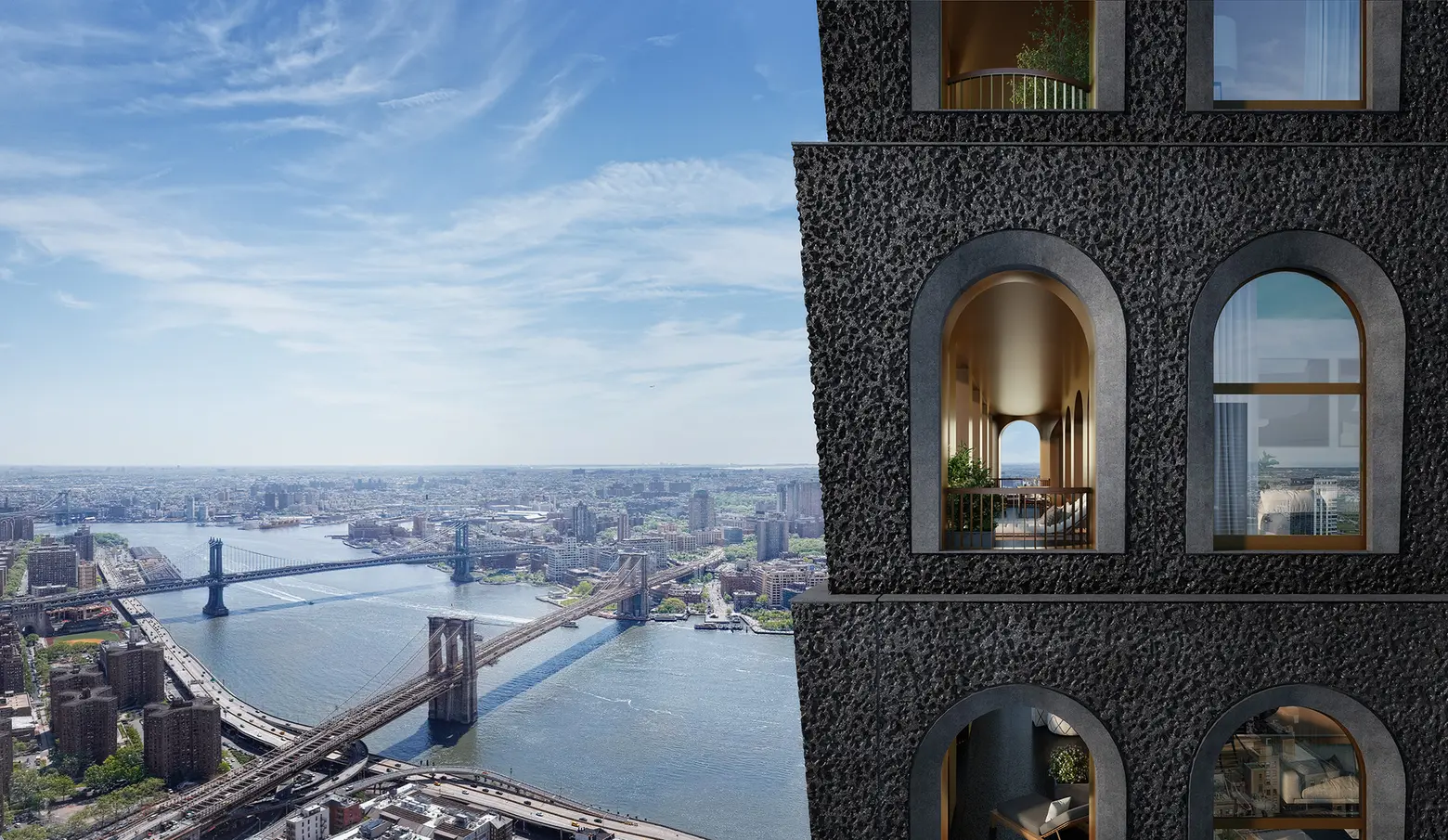
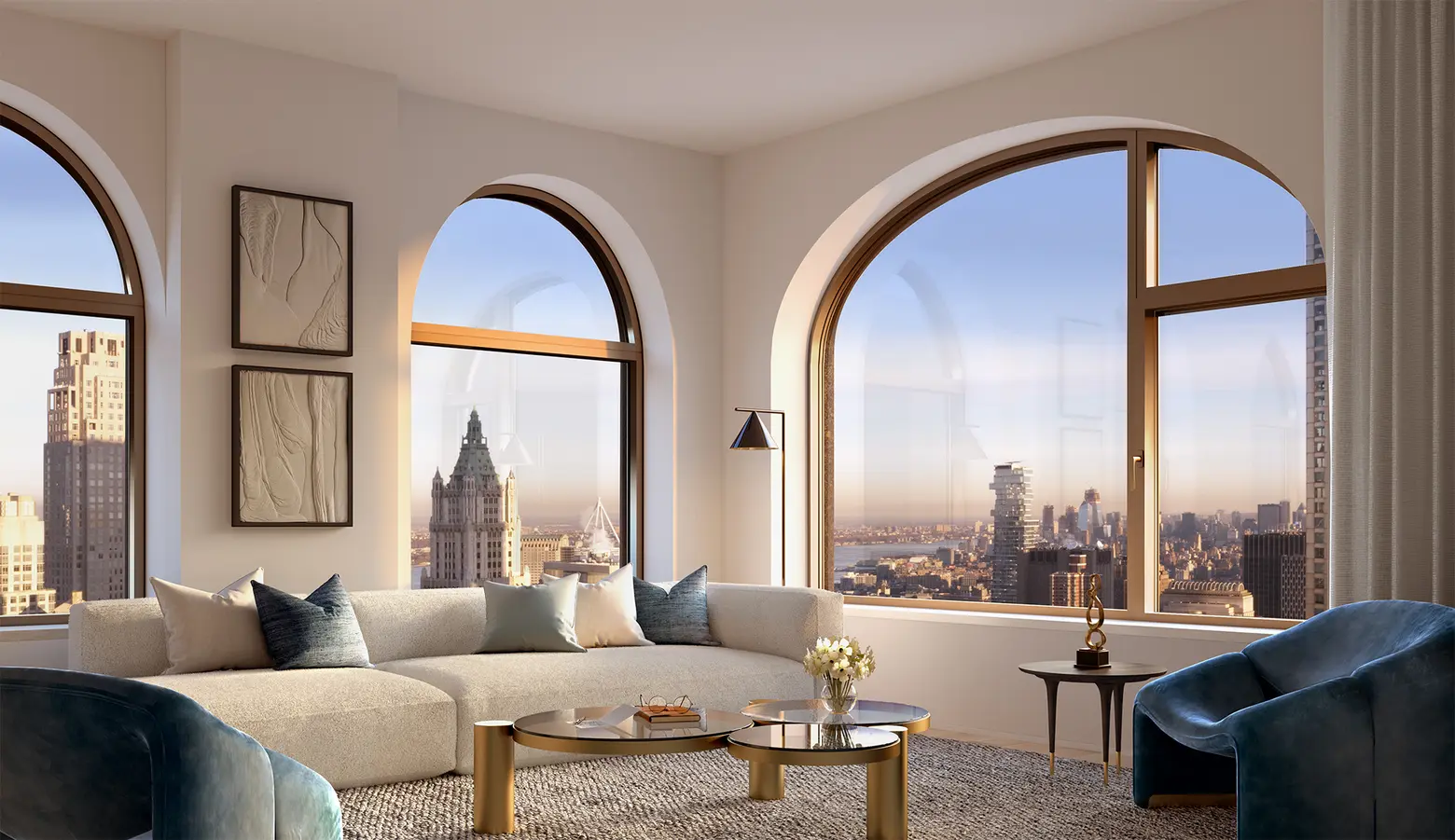
Renderings courtesy of Binyan Studios
While sleek, shiny skyscrapers seem to be creating a new era in NYC design, Starchitect David Adjaye’s first skyscraper in New York City, the 800-foot 130 William Street, draws from the existing charm of the Financial District and the Seaport. The hand-cast concrete facade is decorated with bronze detailing and arched windows creating a scalloped pattern. The penthouse floor boasts balconies with more archways. Inside, breathtaking views of the East River and lower Manhattan seep into residents’ luxury homes via these thoughtful archways.
“In defining the design for 130 William I sought to celebrate New York City’s heritage of masonry architecture, referencing the historical architecture once pervasive upon one of the city’s earliest streets,” Adjaye said in a statement earlier in 2019. Adjaye is a British architect known for designing buildings around the world, including the National Museum of African American History and Culture on the National Mall in Washington, D.C. Ha also built homes for celebrities like designer Alexander McQueen and actor Ewan McGregor.
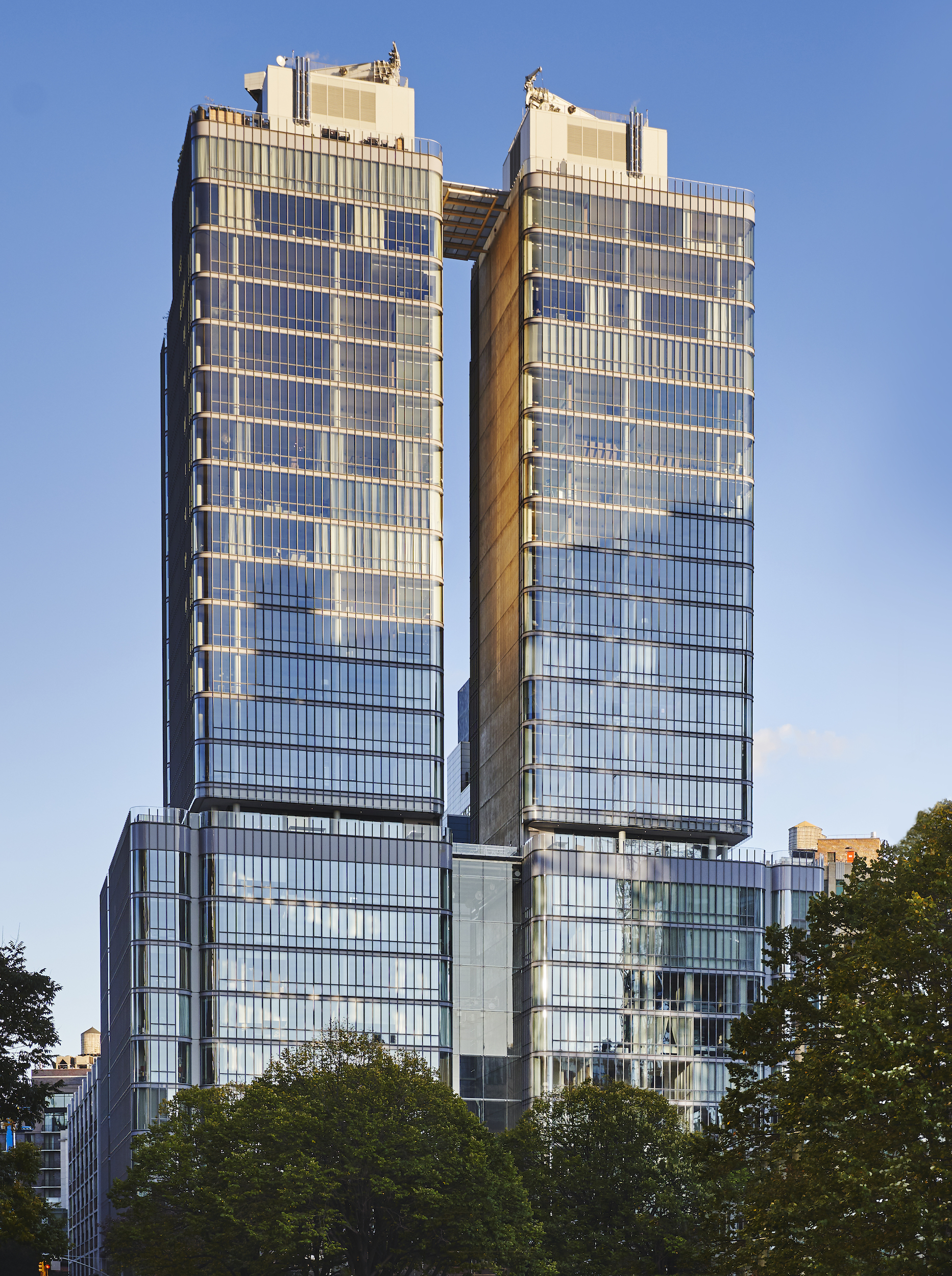
Photo by Adrian Gaut /Edge Reps
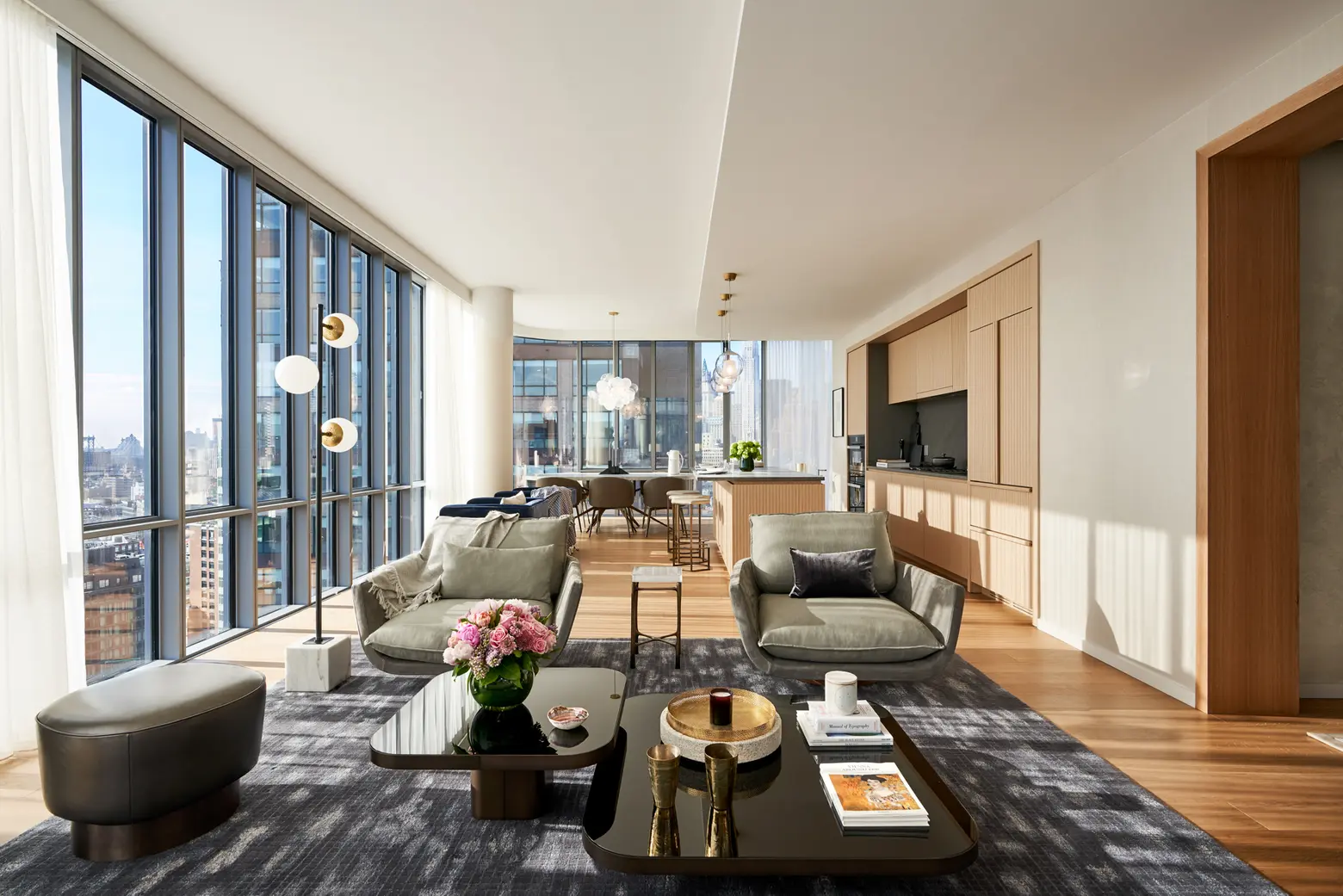
Photo by Chris Coe for Optimist Consulting
Soho living is not often associated with luxury high-rise condominiums. The neighborhood’s plethora of lofts in historic buildings aren’t going anywhere, but skyscrapers have been popping up around Freeman Plaza, and 565 Broome SoHo is the standout. The glass twin towers are the brainchild of Architect Renzo Piano. If his name sounds familiar, it’s because he designed the new Whitney Museum of Art in the Meatpacking District, which opened in 2015.
But 565 Broome SoHo boasts more than just a starchitect name. It’s an eco-friendly building featuring curved glass walls that let in all the splendor of the Hudson River and the city skyline. And the penthouse is something to talk about. Recently purchased by Travis Kalanick, a co-founder of Uber, for $36 million, this duplex has a private rooftop pool, private elevator, and three terraces.
3. One Hundred East 53rd Street
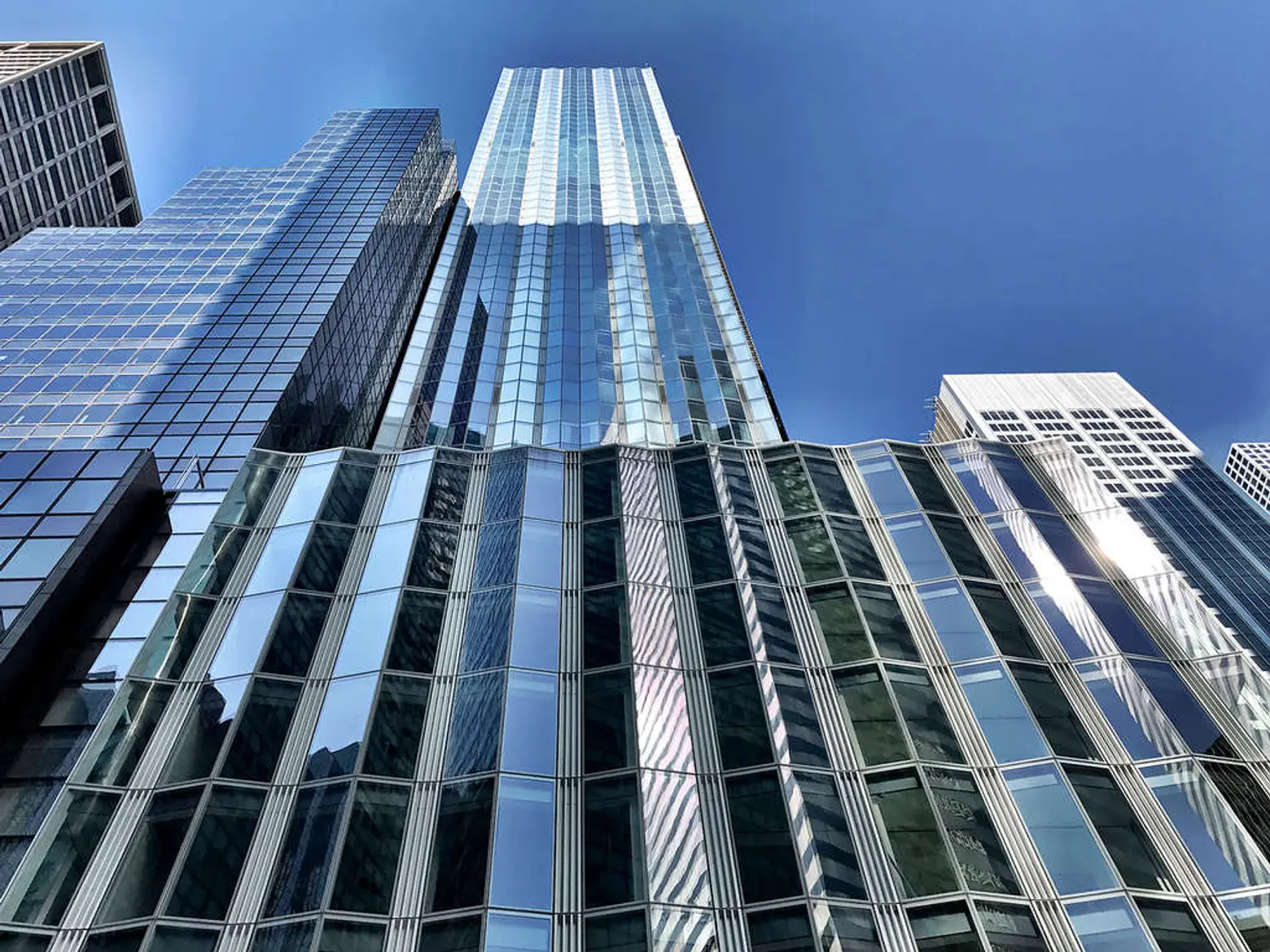
Photo by CityRealty
This building is designed by a starchitect and inhabited by the stars. One Hundred East 53rd Street is home to A-listers like George and Amal Clooney and Cindy Crawford and Rande Gerber. The facade of the tower made of undulating glass in blue hues. This may sound like many of the new residences going up in the city, but there was actually more thought behind the glossy finish than one might think. Starchitect Norman Foster-designed it this way to complement its neighbor, the Seagram Building, which features a dark, bronze-hued glass facade. Foster’s creation features a private pool, spa, wellness facility, library, artwork, a food hall, and a restaurant.
Foster is no stranger to the NYC skyline; he and his firm Foster + Partners are responsible for the iconic Hearst Tower for which Foster created an instantly recognizable diagrid glass tower on top of the International Magazine Building, originally built by William Randolph Hearst in 1928.
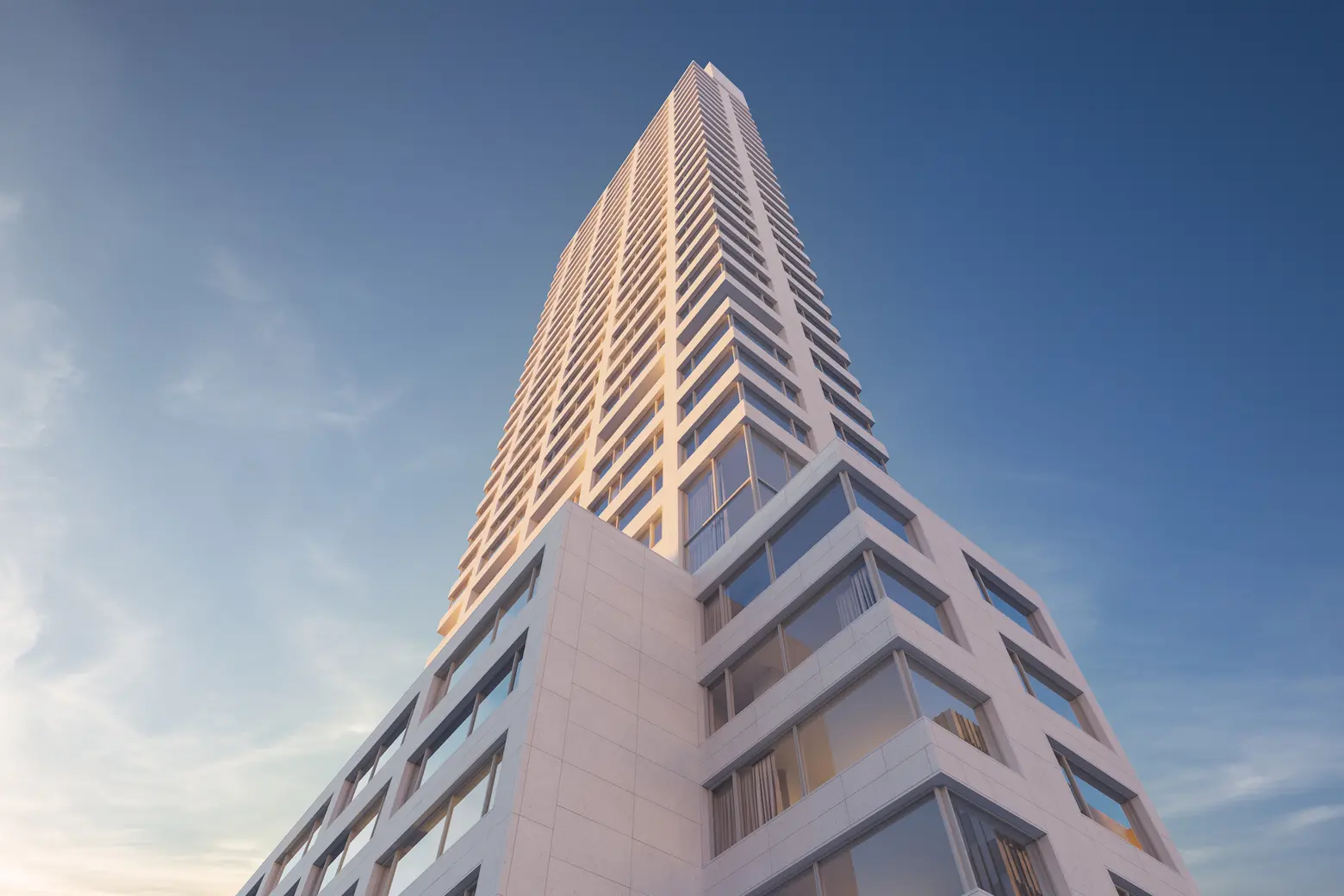
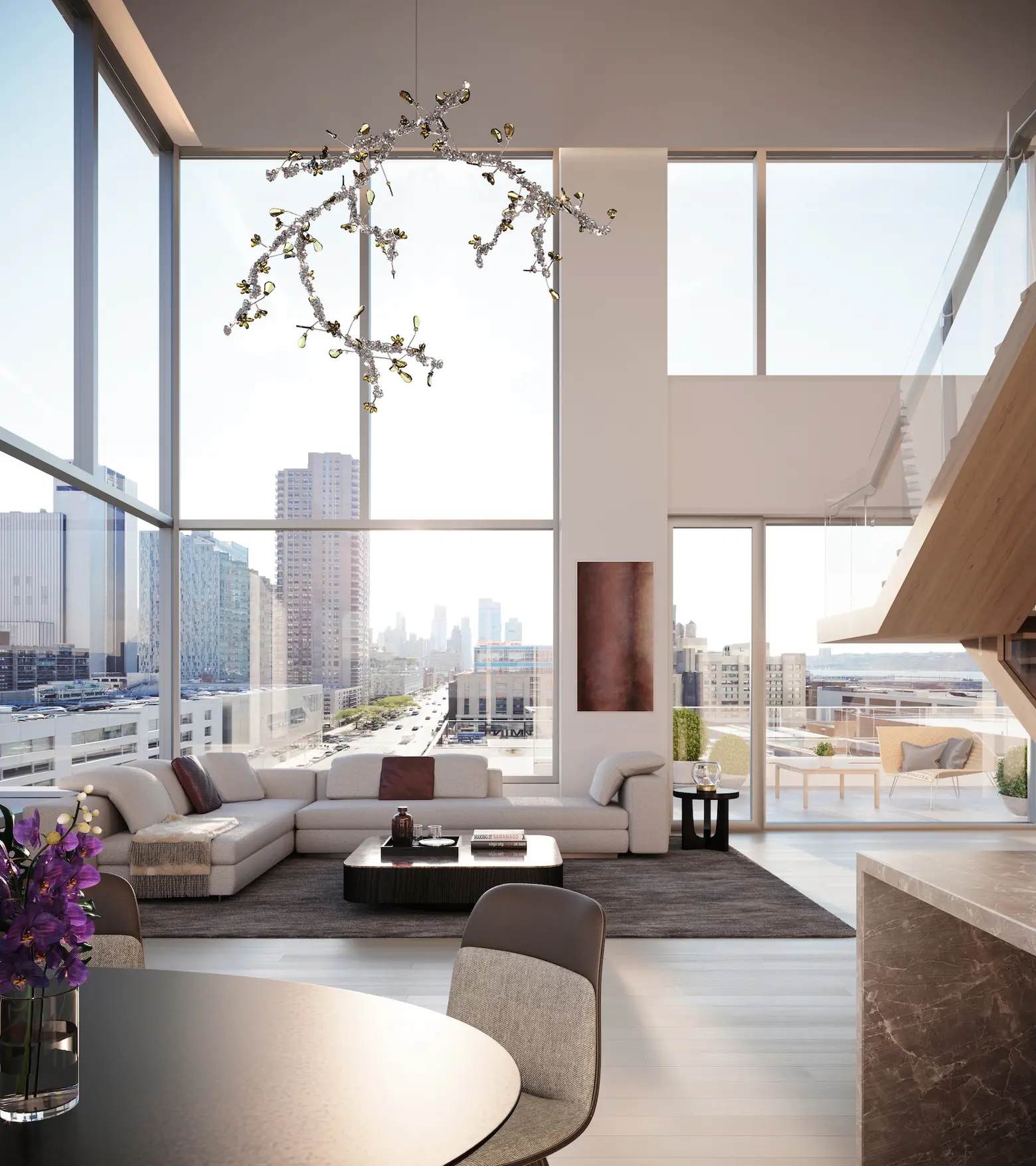
Renderings courtesy of The Boundary
Portuguese starchitect Álvaro Siza’s Hell’s Kitchen tower is his first high-rise in the U.S. The beautiful facade is made of Perla Bianca limestone that glows pink during those famous westside sunsets. The white tower is decorated with boxy glass windows and subtle geometric design. Siza has said his design is inspired by the skyscrapers he saw during his first visit to NYC in the 1960s. Now, at age 86, he is making his own mark in the skyline. “I didn’t expect to have the opportunity to build in Manhattan,” he told the New York Times in August. “Now, at my age, I thought I had lost the opportunity. I was very happy to be invited and thought, ‘Well, let’s see if I still have energy for this project.’” The building is scheduled to open in 2020 and will feature 80 condominiums.
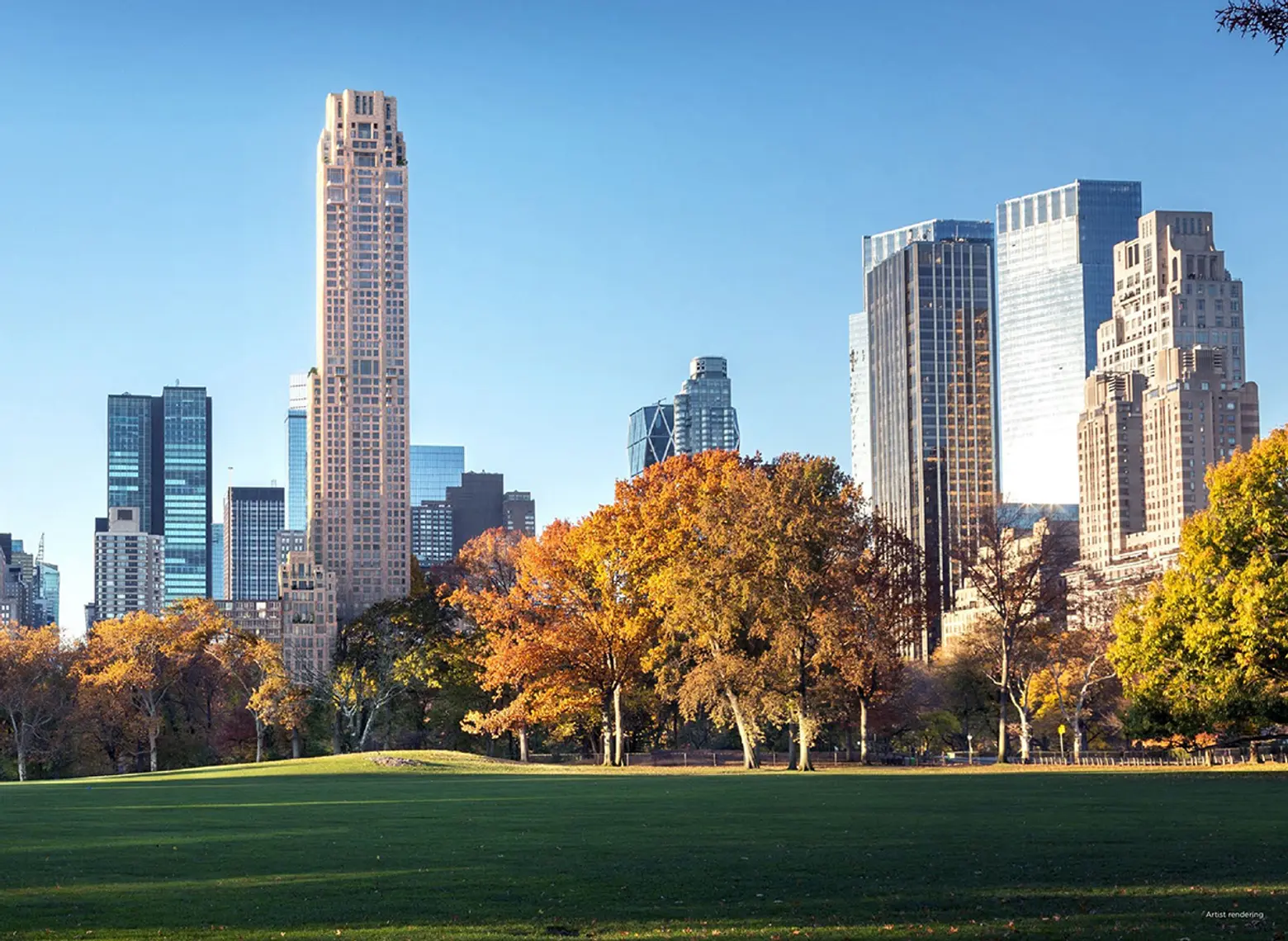
Via Vornado Realty Trust and Robert A.M. Stern Architects
This towering residential building overlooking Central Park is a magnet for A-listers and billionaires — and you kind of have to be one or the other to afford a place in this building. Renting a condo here can cost you $59,000 a month and the penthouse sold for a whopping $240M, setting the record for the most expensive home ever sold in the United States. The buyer was hedge fund mogul Ken Griffin, and he likes 220 Central Park South so much that he purchased two more residences in the building. Musician Sting is also a resident. In September, 220 Central Park South surpassed the $1 billion mark in sales.
So what makes this building worth the cash? A classic limestone facade, updated pre-war design, gorgeous interiors with floor-to-ceiling windows overlooking the park, a pool, and amazing amenities don’t hurt. But the starchitect behind the project gives this building clout. Robert A.M. Stern is the former Dean of the Yale School of Architecture and founding partner of the architecture firm, Robert A.M. Stern Architects. The 80-year-old starchitect has designed countless buildings around the U.S. and the world and several other high-end residences here in NYC.
6. The XI
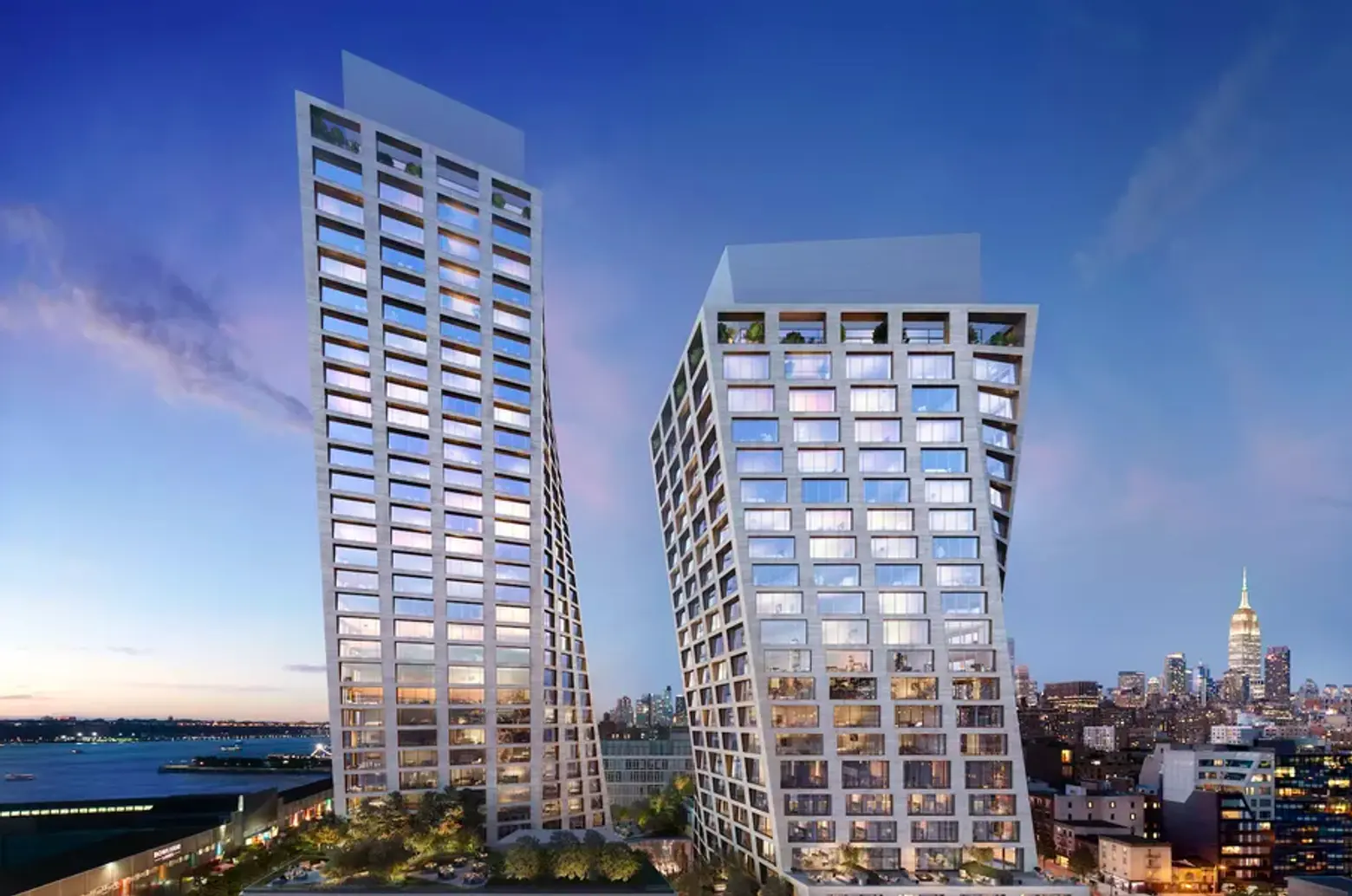
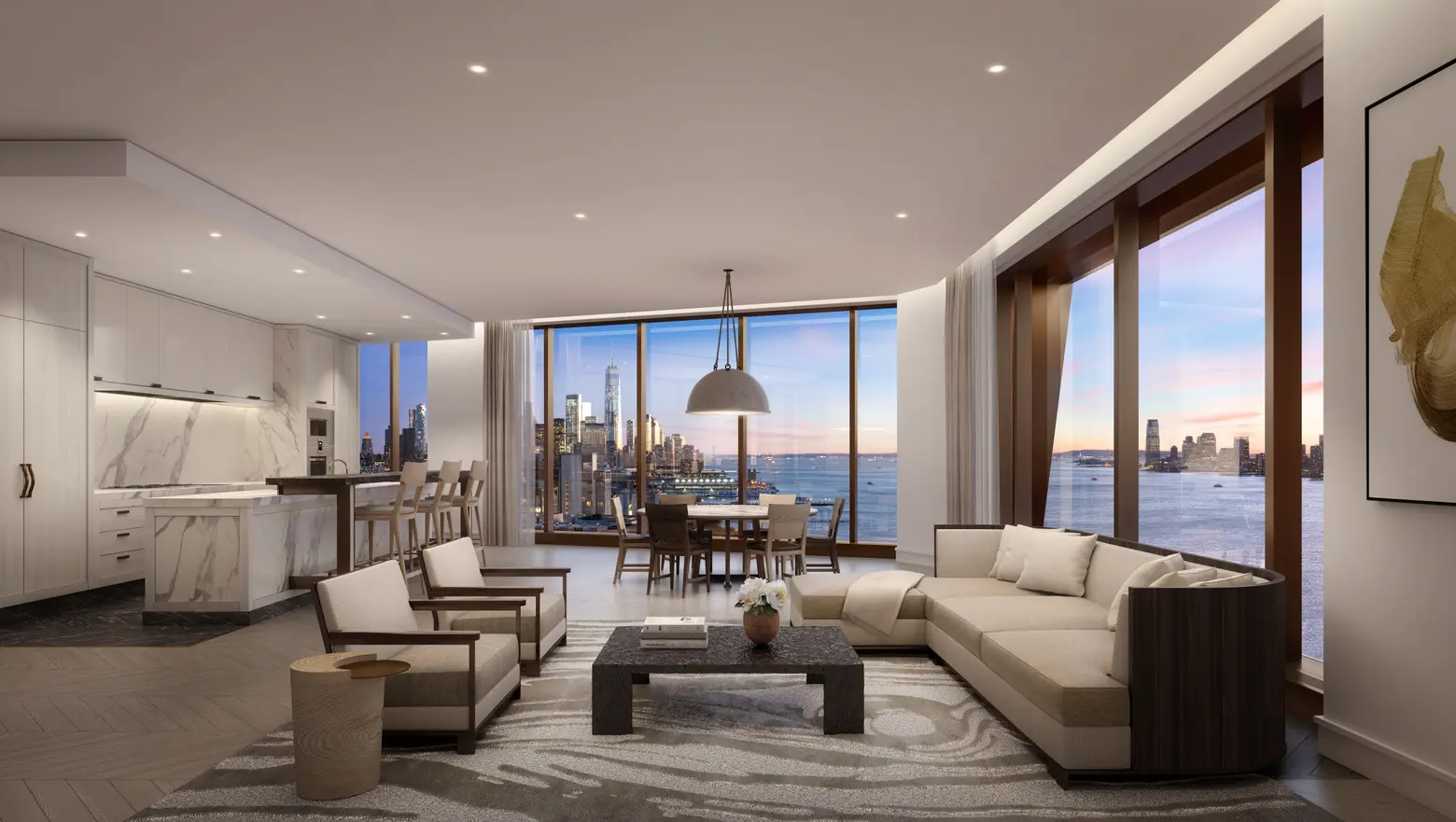
Renderings by Dbox for HFZ Capital Group
Standing at 400 and 300 feet, the two towers that make up the XI condo complex in Chelsea are a modern sight to behold. The luxury project at 76 Eleventh Avenue will have a new public promenade extending from the High Line, a double-height podium bridge full of amenities, and the first Six Senses Hotel location in the United States. But perhaps the most impressive thing about this new addition to the downtown skyline is the design of the exterior. The two asymmetrical glass towers stand side-by-side mimicking the number 11, leaning and twisting to create a feeling of motion.
The XI topped out in March and was designed this way to maximize views for its residents. Each of the 236 apartments features floor-to-ceiling windows with panoramic vistas of Manhattan and the Hudson River. It is the vision of architect and founder Bjarke Ingels of the Bjarke Ingels Group (BIG). According to BIG, the XI is “an architectural form that has not been conceived anywhere else in the world.” The Danish architecture group is also behind the design of 2 World Trade Center, which is currently under construction, as well as the pyramid-shaped rental Via 57 West and a just-released project on the North Brooklyn waterfront.
7. 53W53
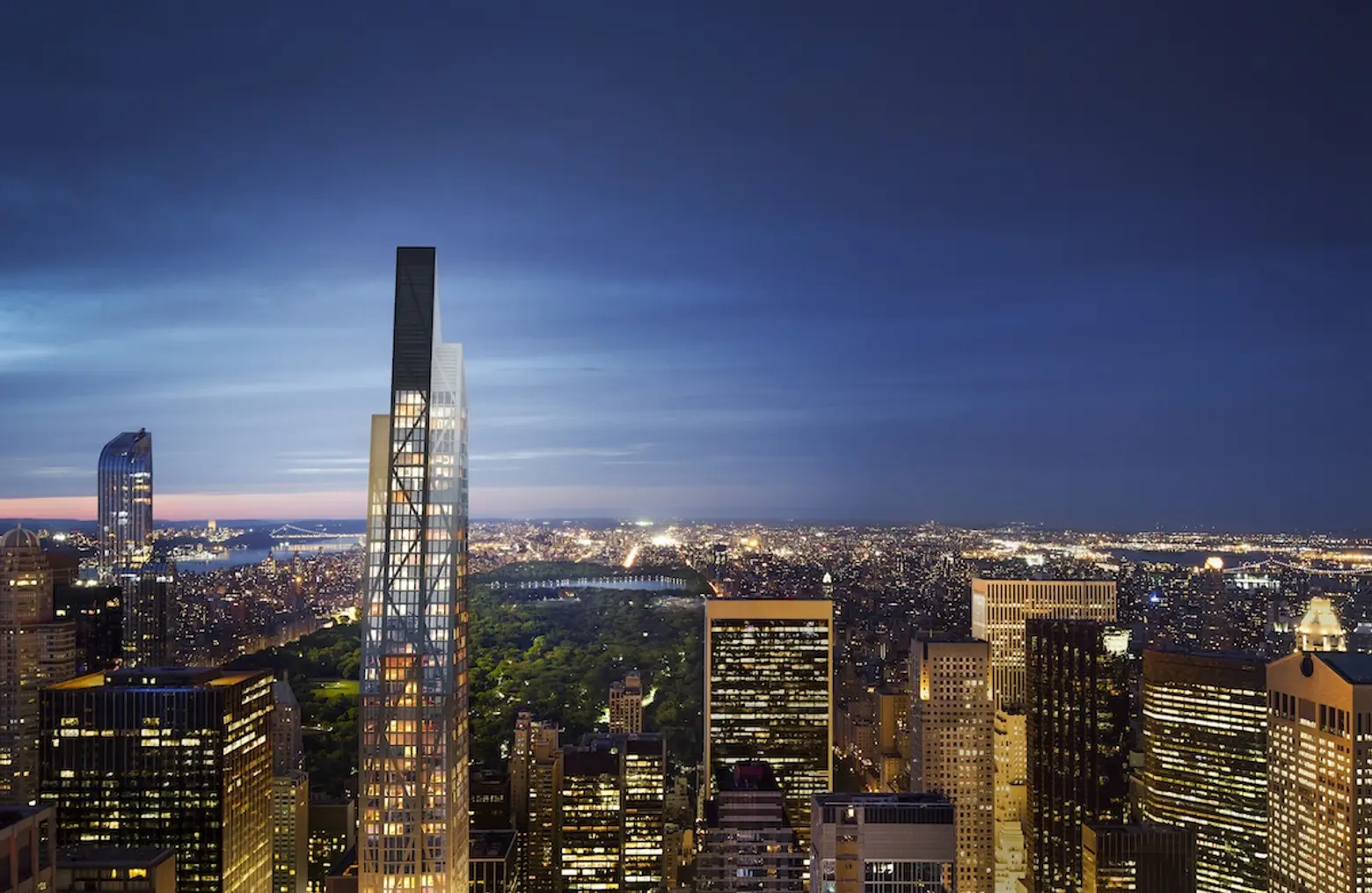
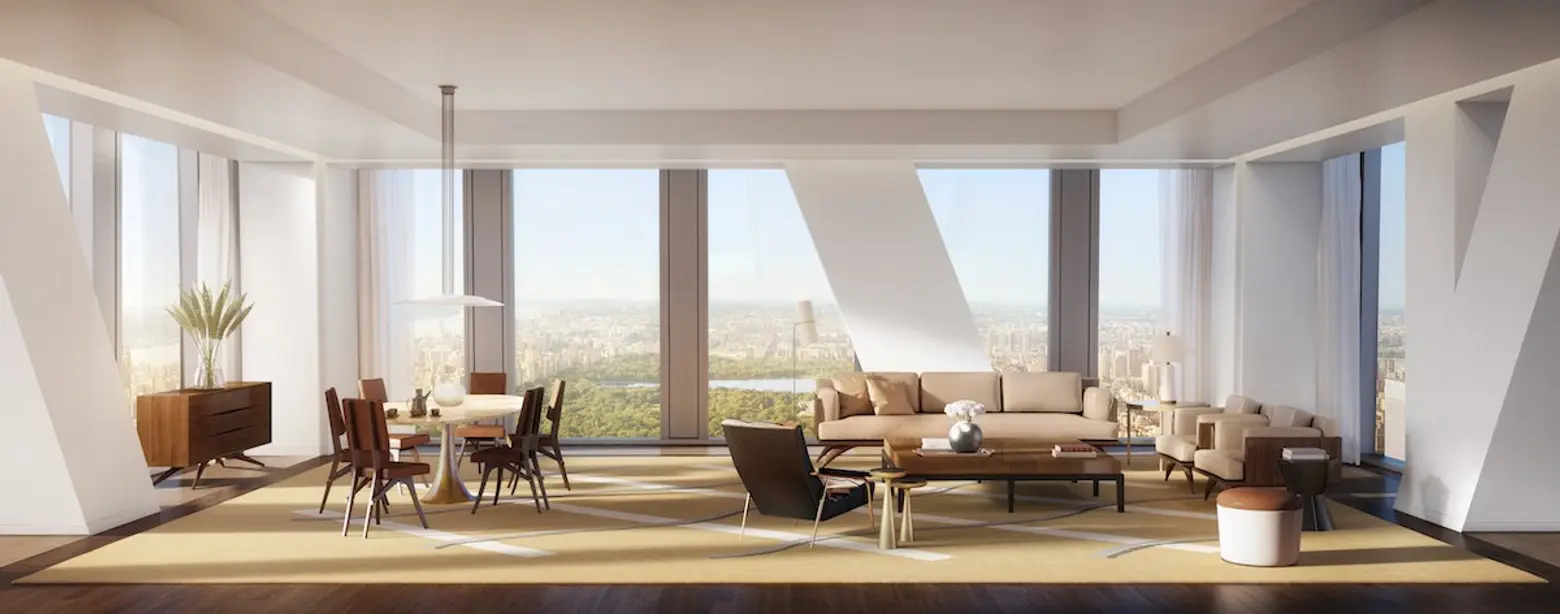
Rendering by Hayes Davidson
Referred to as the MoMA Tower, the new skyscraper at 53 West 53rd Street (adjacent to the Museum of Modern Art) is a piece of modern art in itself. At an impressive 82 stories, the building stands at 1,050 feet tall. Architect Jean Nouvel designed the glass tower with a diagrid facade to give the very tall, thin structure a feeling of motion and curvature; because of this Nouvel has said, “almost no two similar apartments in the building because on every floor the shape and the layouts are different.” The structure houses 145 condominiums with Central Park views ranging in price from $6 million to $63.8 million. It’s also home to gallery space for MoMA, so residents are essentially living in a museum.
French starchitect Nouvel has been designing since the 1970s and is the visionary behind such recent projects as the Louvre Abu Dhabi and 100 Eleventh Avenue, another residential tower here in New York City.
8. 21E12
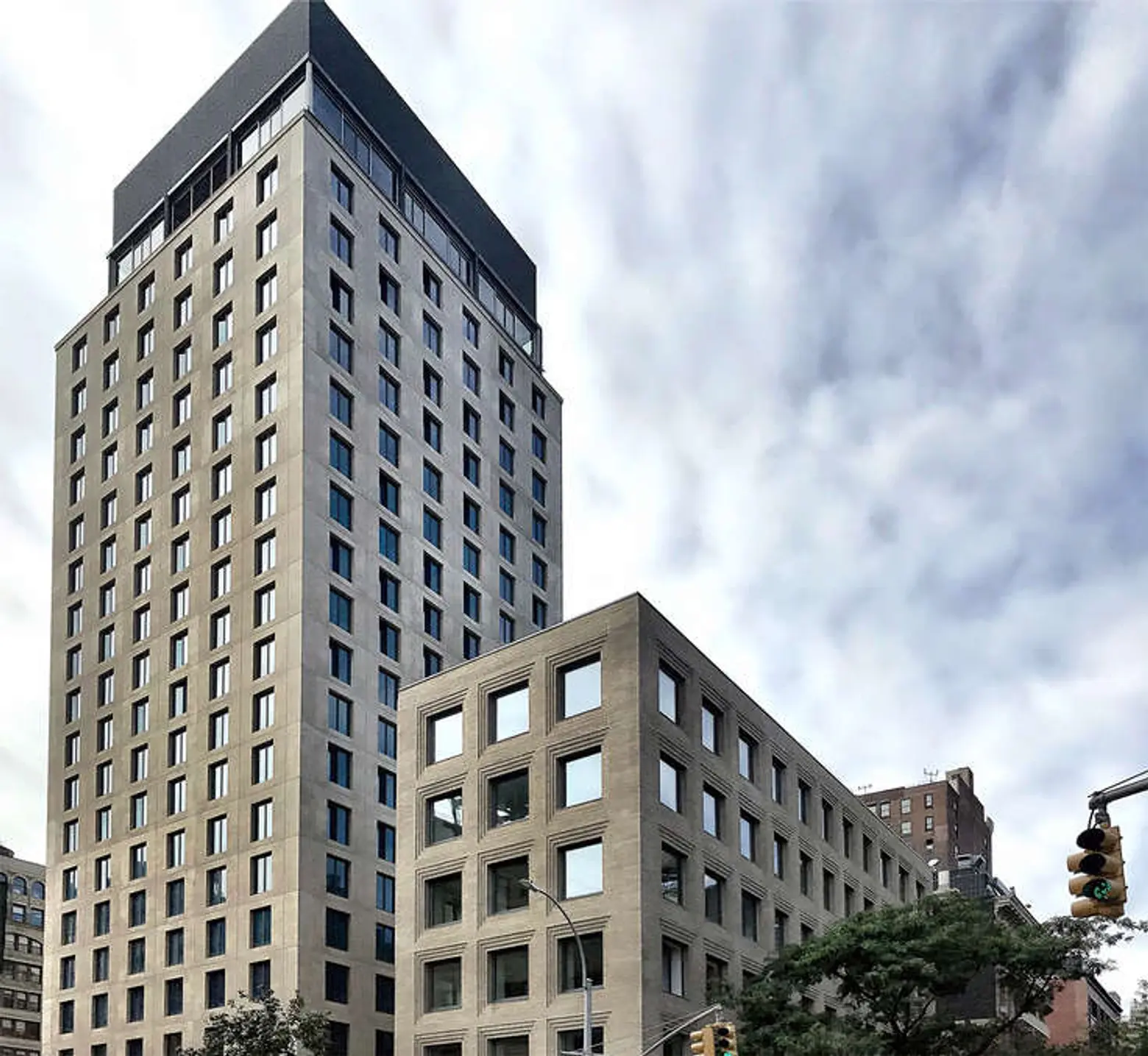
Photo by CityRealty
Luxury highrise living in Greenwich Village is now an option thanks to starchitect Annabelle Selldorf and her new condos at 21E12, but the tower’s un-ostentatious facade allows the charm of the neighborhood to be the star. The base of this sleek, modern building is a two-story “podium” made of glass and metal. From the center, rises a skyscraper and around the base of it, a terrace featuring greenery and seating areas for residents. NYC-based Selldorf is known for a controversial Frick Museum renovation. She has also designed a number of residential buildings around the city, such as 10 Bond Street, 347 Bowery, and 42 Crosby Street.
9. 11 Hoyt
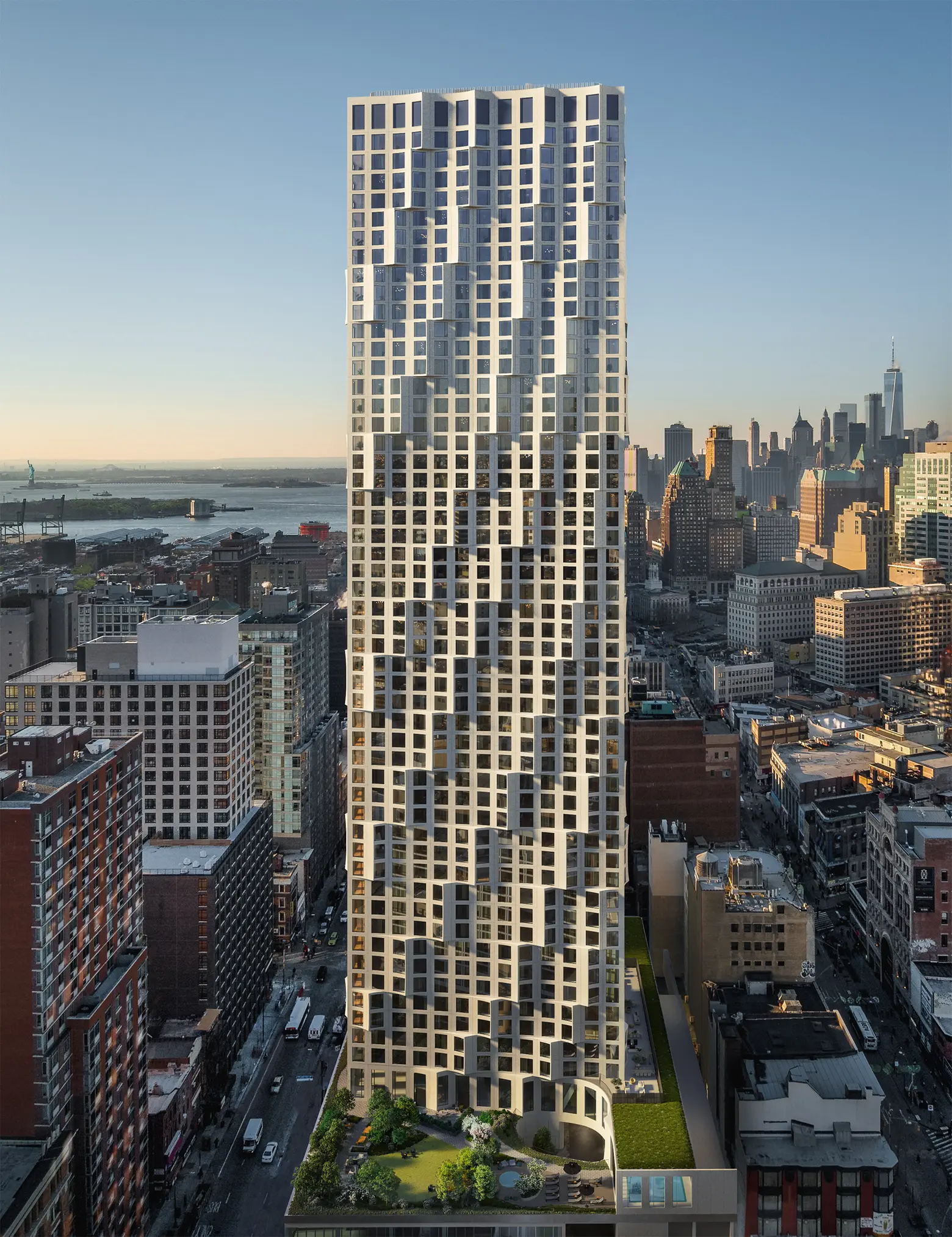
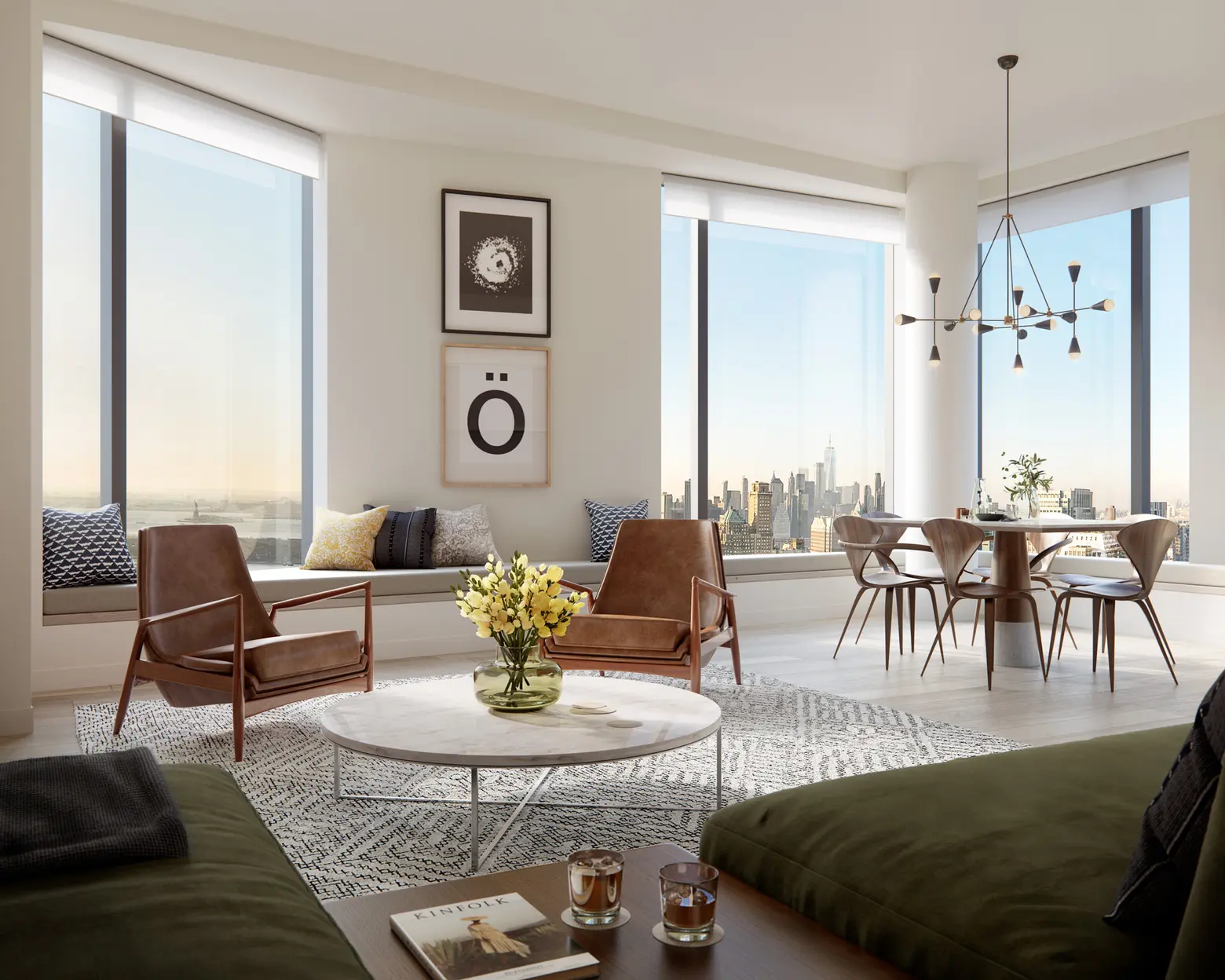 Renderings courtesy of Binyan Studios for 11 Hoyt
Renderings courtesy of Binyan Studios for 11 Hoyt
Brooklyn’s second-tallest building stands at 620 feet. The project, opening in 2020, is located in trendy Downtown Brooklyn and features views of the East River. The cast concrete and glass facade curves and undulates like waves, creating an ultra-modern look. It’s a look that can be seen in starchitect Jeanne Gang’s other designs as well; the Aqua Tower and the Vista Tower in Chicago both feature a rippling illusion on their facades. Because of this creative design, 11 Hoyt’s 481 condos feature 190 unique floor plans. The building also has a private elevated park and a slew of other amenities.
This is Gang’s first residential building in NYC, but she has designed notable buildings in the city such as the Solar Carve Tower, an office building on the High Line, and the Museum of Natural History’s expansion.
10. 277 Fifth Avenue
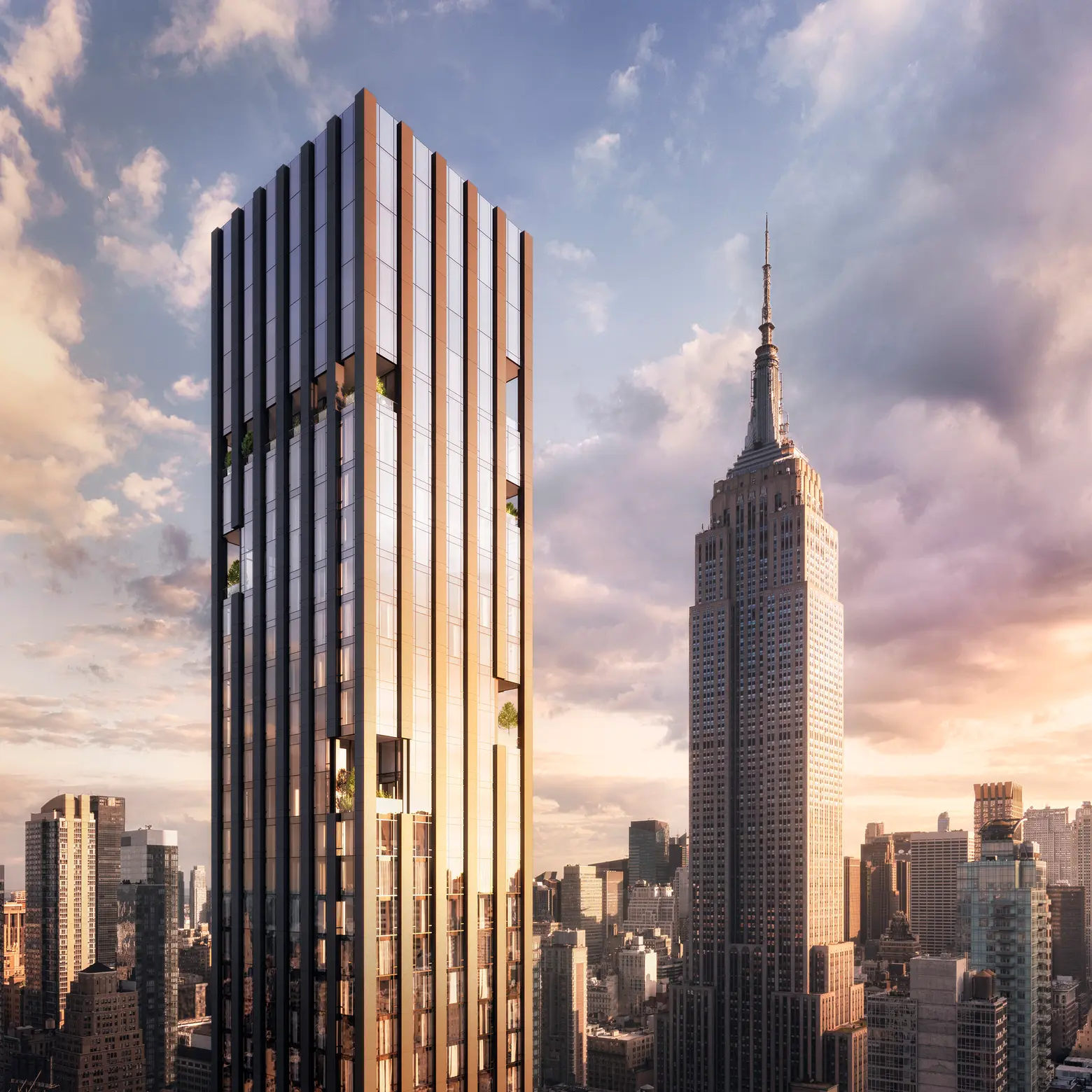
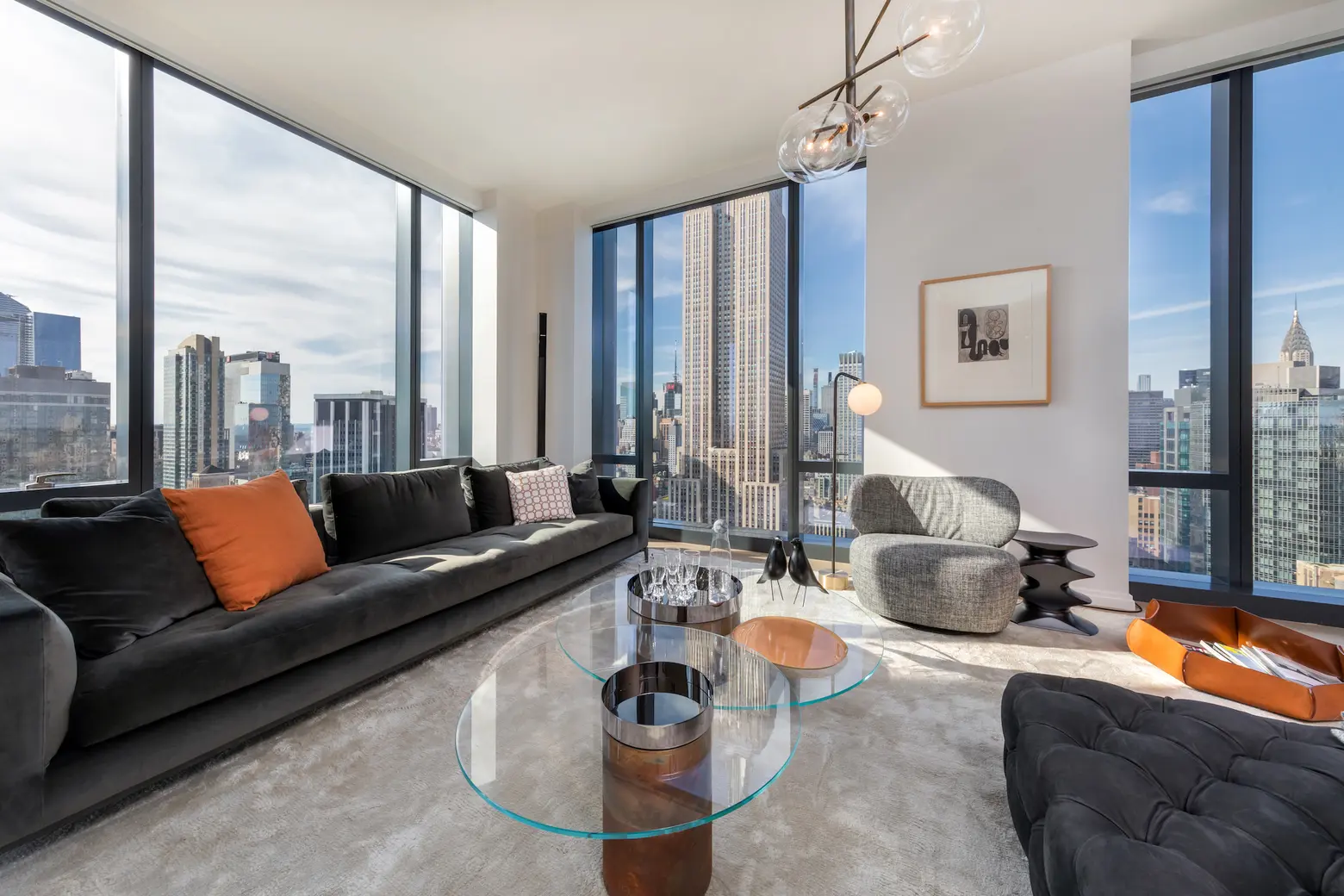 Rendering (top) via THREE MARKS; Interior photo (bottom) by Evan Joseph Photography
Rendering (top) via THREE MARKS; Interior photo (bottom) by Evan Joseph Photography
This condominium is now the tallest building in Nomad, standing at 673 feet. The sleek glass tower is home to 130 apartments that feature unparalleled views of the Empire State Building and the Manhattan skyline. It’s the work of starchitect Rafael Viñoly, the mind behind 432 Park Avenue, which was the tallest residential building in the Western Hemisphere when it topped out (it has since been surpassed by the Central Park Tower). Viñoly has created countless buildings throughout NYC and the world, including Three Waterline Square and the forthcoming Financial District condo tower 125 Greenwich Street.
11. One, Two, and Three Waterline Square
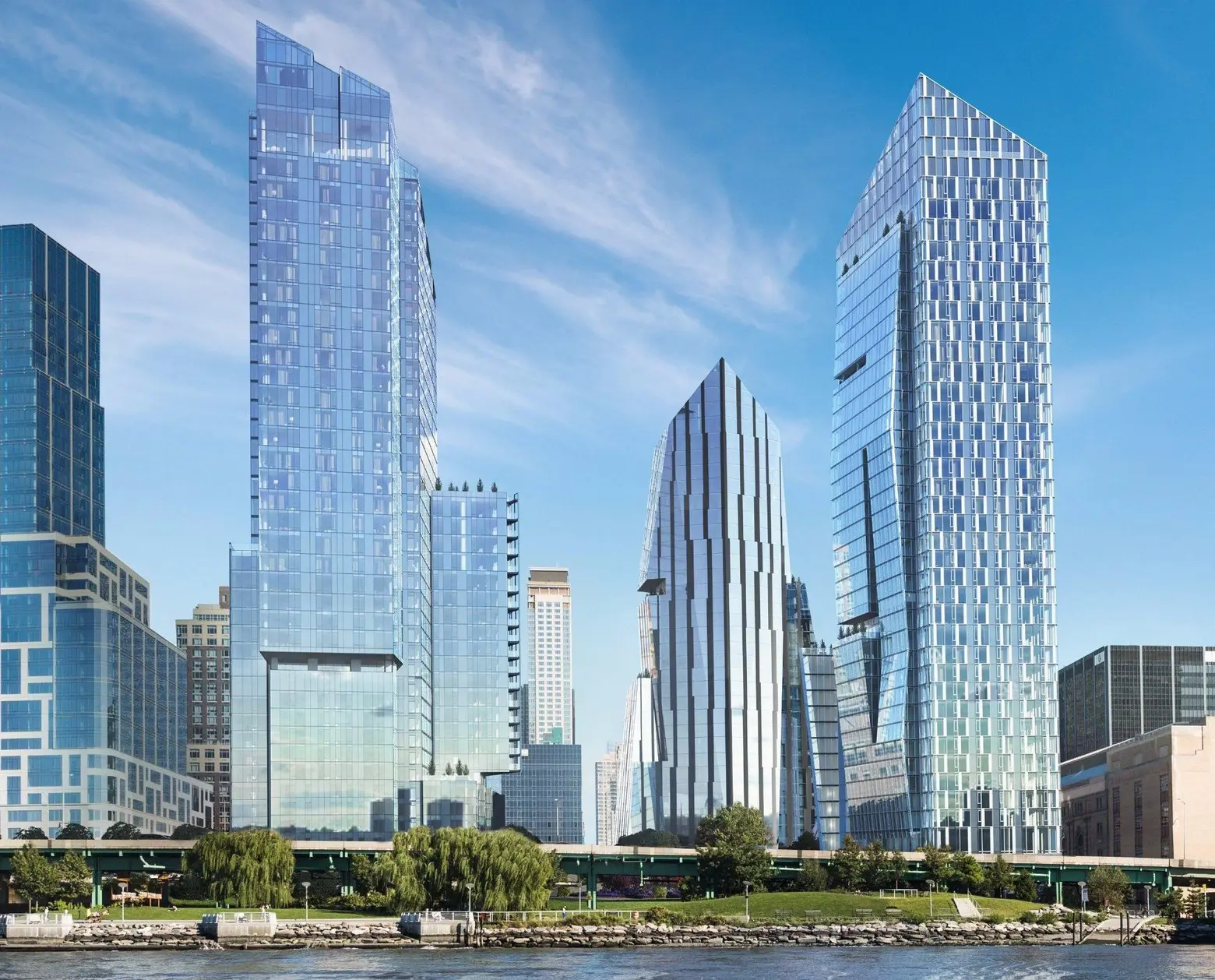
Rendering courtesy of Noe & Associates with The Boundary. L to R: Two Waterline Square by KPF, Three Waterline Square by Rafael Vinoly, One Waterline Square by Richard Meier
This glossy trio of Upper West Side condominiums is interesting for a number of reasons. First, though the towers are starchitect-designed luxury residences, they are actually somewhat affordable. We’re not talking cheap, but compared to the $240 million penthouse at 220 Central Park, the 800 rental apartments are a bargain; studios start at $3,938/month and one-bedrooms at $5,425/month. The 263 condo units are priced from just under $2 million.
Second, there will be a Cipriani Italian food hall on the premises. The elegantly-designed market features a pizza bar, pastry shop, and full-service restaurant. Thirdly, there is a whopping 100,000 square feet of amenities which includes everything from a full basketball court and a 25-meter lap pool to a recording studio and an indoor gardening room.
And last but not least, the five-acre waterfront development was designed by not one, but three major starchitects working for GID Development: Richard Meier, Kohn Pedersen Fox (KPF), and Rafael Viñoly.
