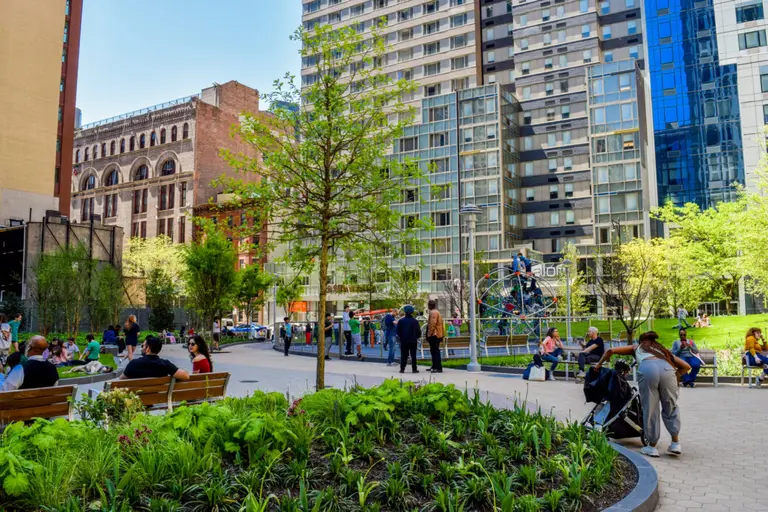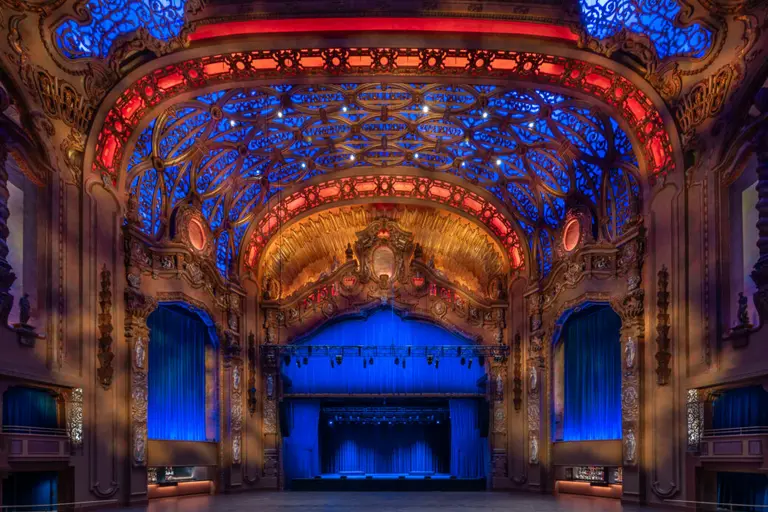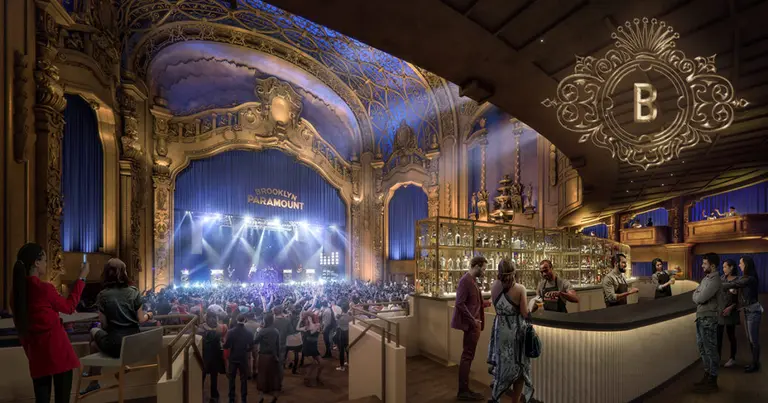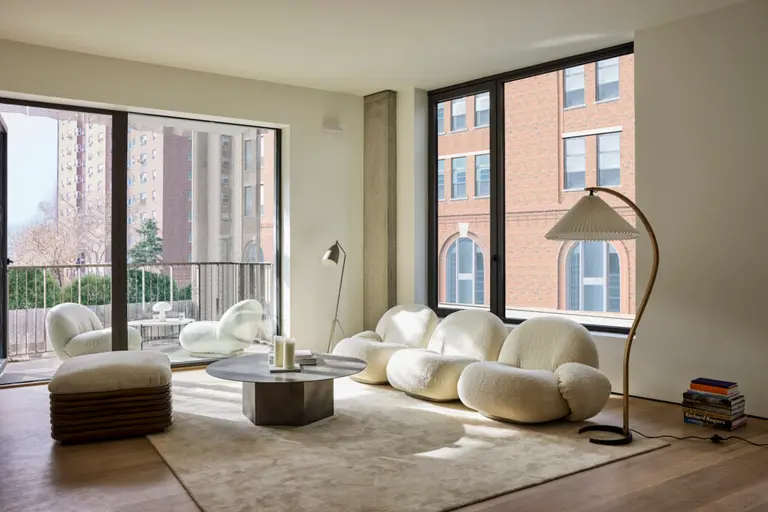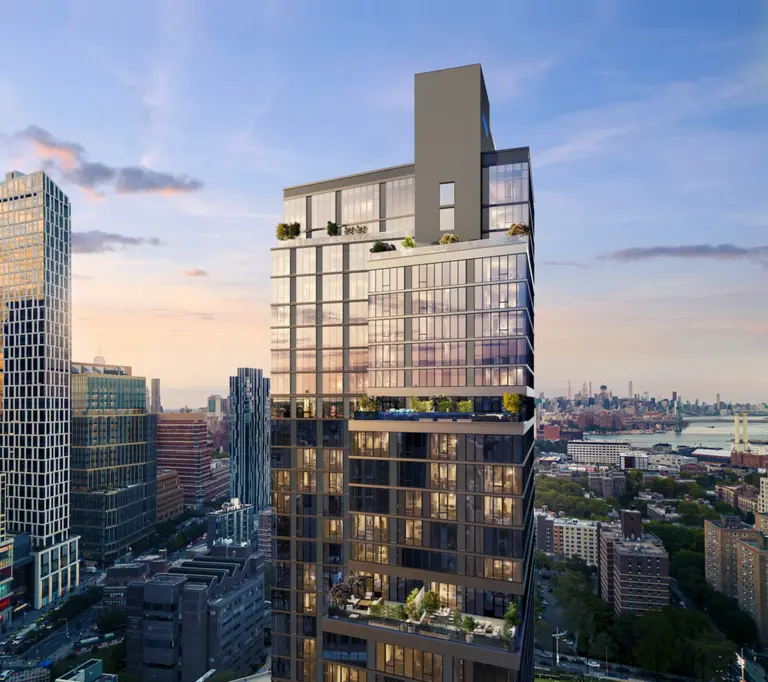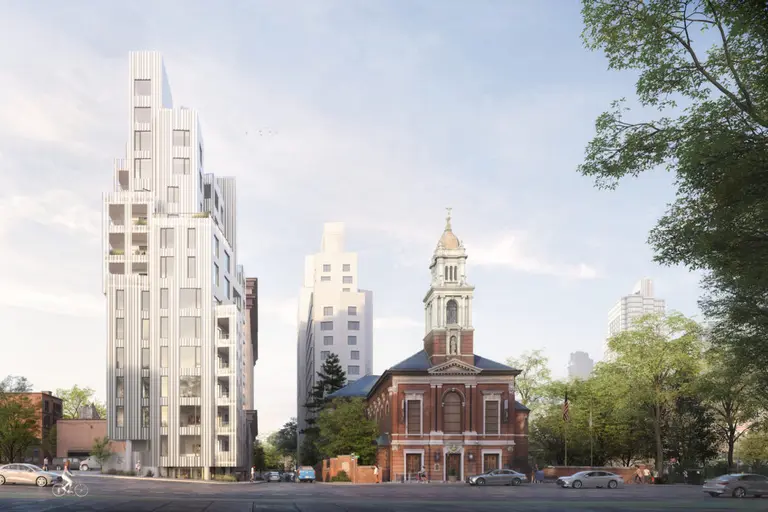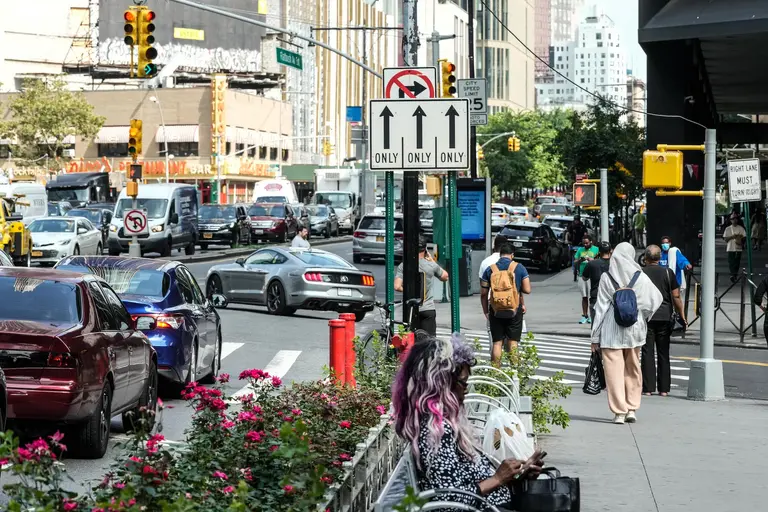NYC’s first Passive House public schools open in Downtown Brooklyn
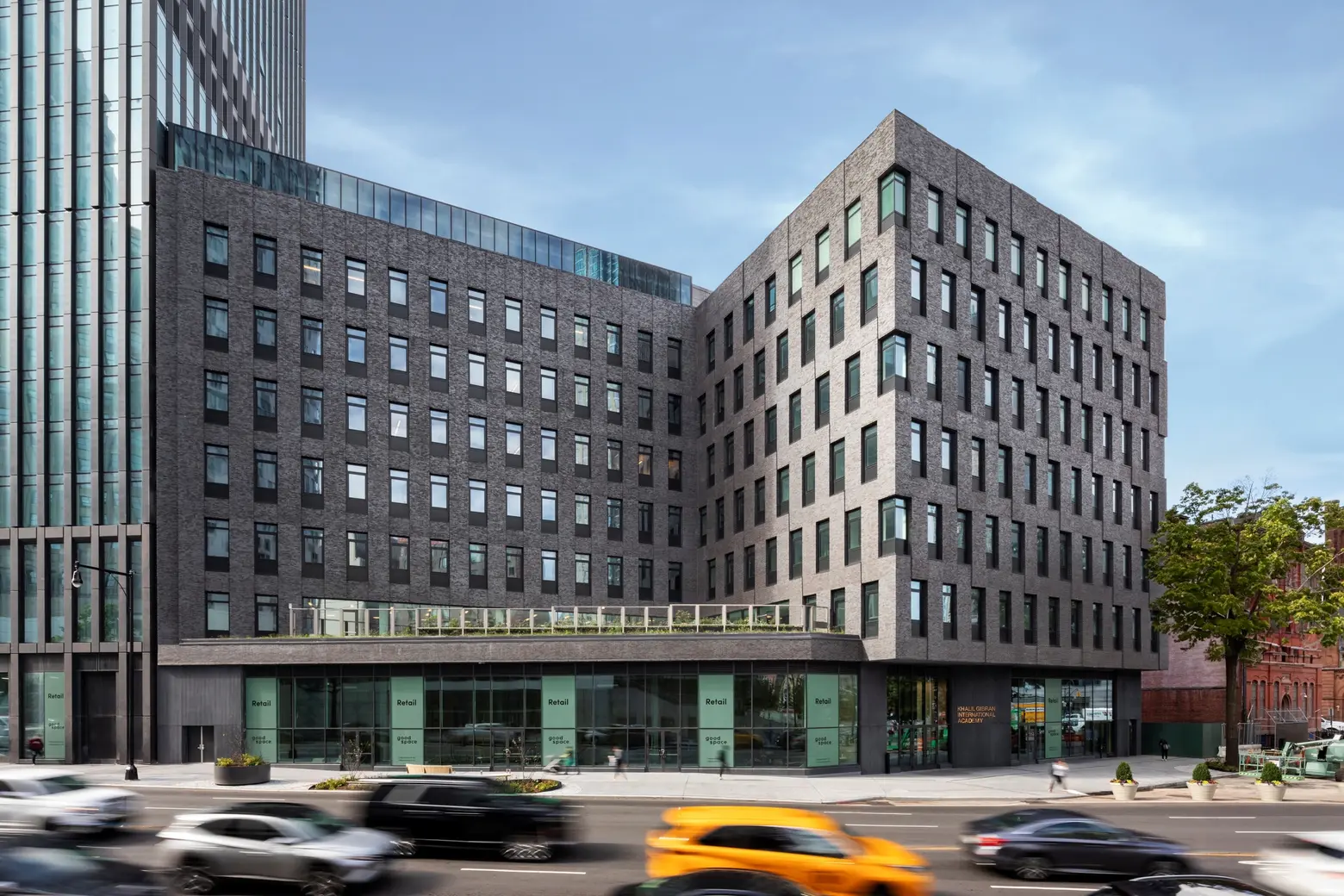
Credit: James Ewing / JBSA
New York City’s first Passive House-certified public schools have opened in Downtown Brooklyn, setting the bar for sustainable education. Designed by Architecture Research Office (ARO), the ultra-low-energy-use building houses two schools: the Khalil Gibran International Academy, the nation’s first English-Arabic public high school, and the Elizabeth Jennings School for Bold Explorers (aka P.S. 456). Part of the mixed-use development Alloy Block, the facility consumes less than a third of the energy of a typical NYC public school.
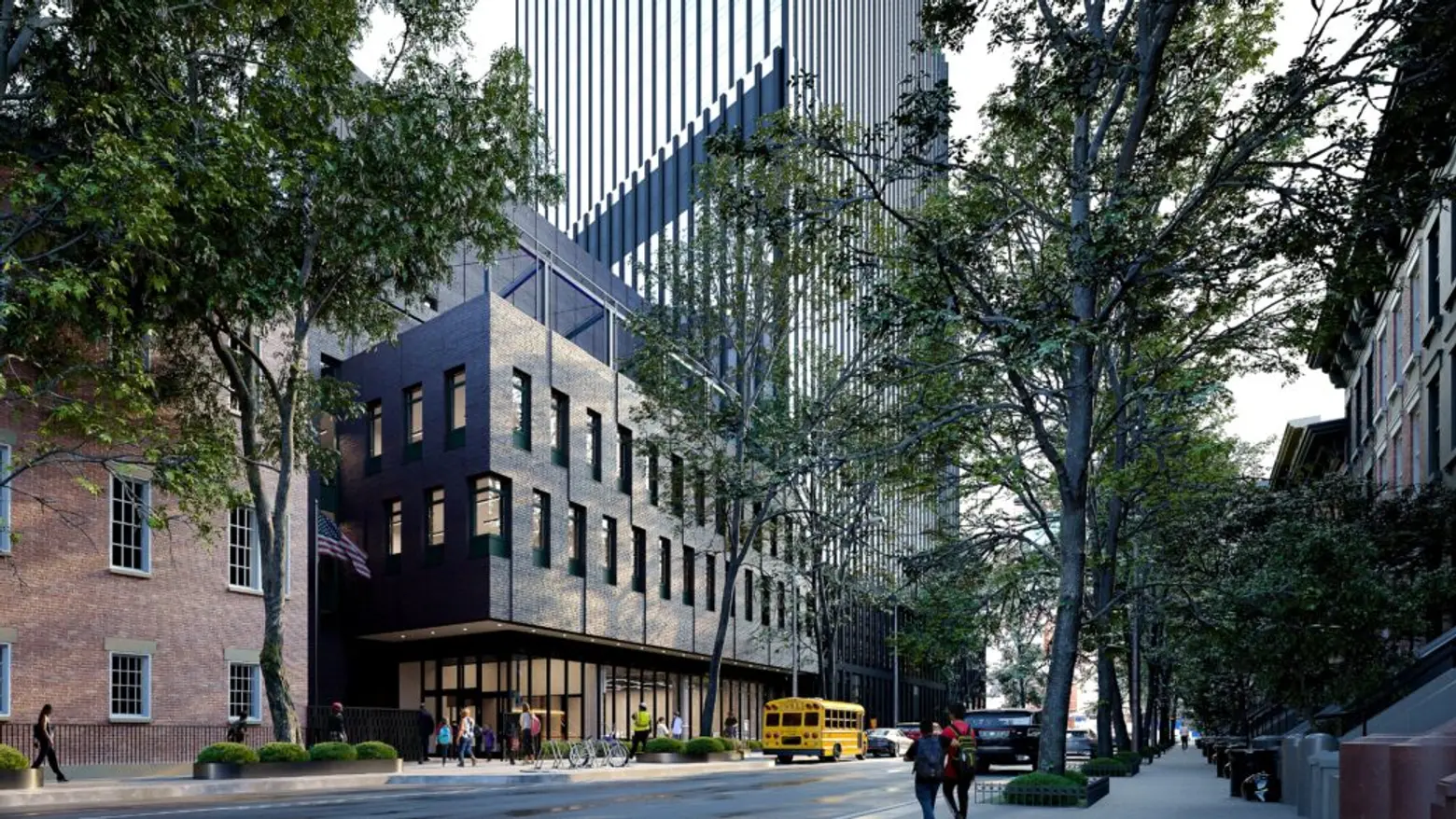
One of the largest education projects in the country, the building meets the Passive House Institute’s (PHI) strict standards, utilizing super-insulation, airtight construction, and heat recovery to minimize energy consumption. The building is expected to pass the final tests for Passive House certification before the end of the year.
“Education and environmental stewardship go hand in hand, and we’re thrilled to see New York City leading the way forward,” ARO Principal Stephen Cassell. “This building is more than a place of learning; it’s a model of what is possible when we prioritize energy efficiency, comfort, and resilience in our public spaces.”
Located on Flatbush between 3rd and 4th Avenues, the building’s facade features evenly spaced inset windows, creating a rhythmic pattern that “animates” the exterior and reinforces the facility’s identity as a public school.
Ironspot brick, which subtly shifts in appearance with changing light, pays homage to the historic brick structures on-site.
KGIA opens onto calm, brownstone-lined State Street, safe for pickup and drop-off, while P.S. 456 faces bustling Flatbush Avenue, a critical commercial, cultural, and residential corridor.
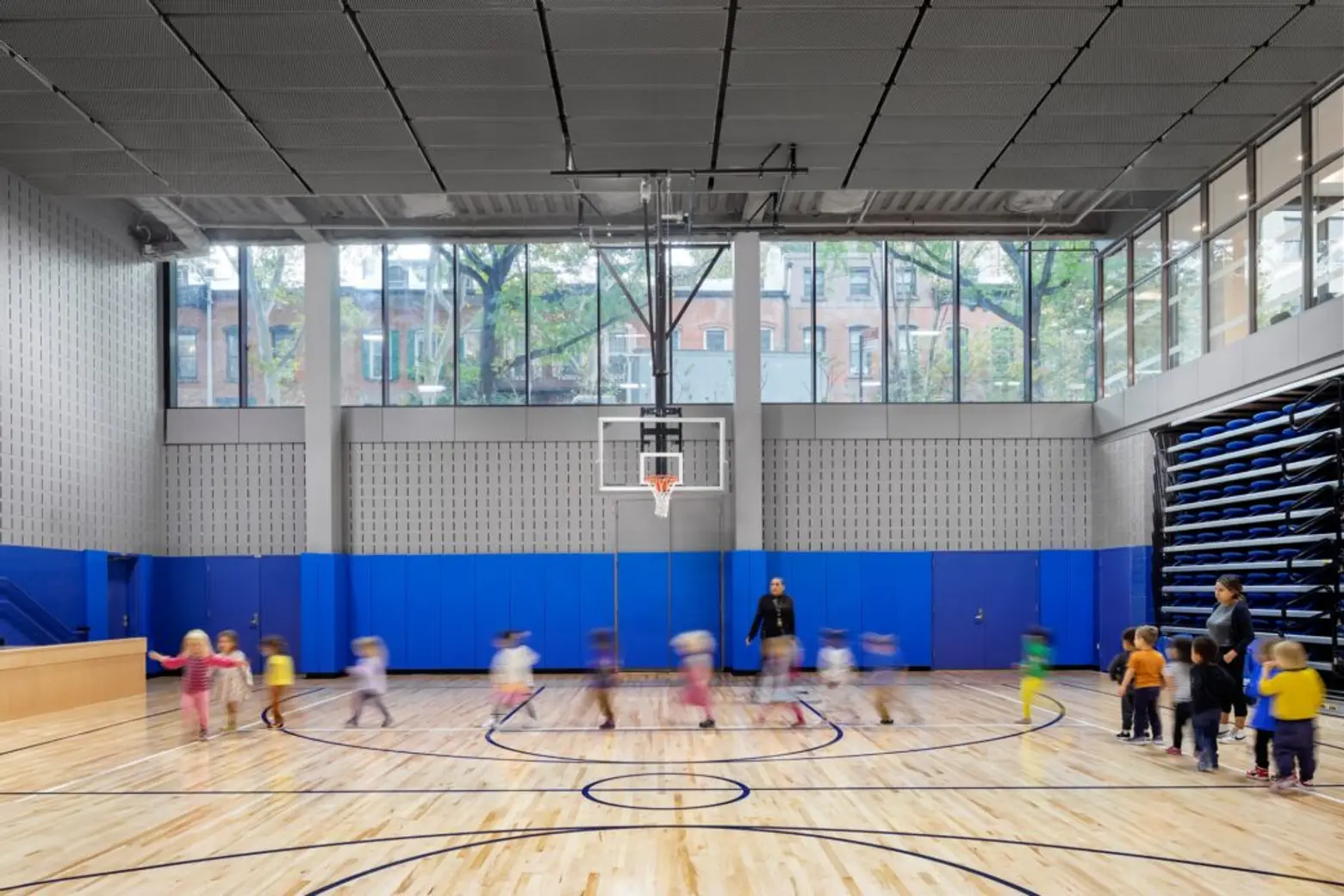
The schools share a state-of-the-art combined gymnasium/auditorium and cafeteria/kitchen while maintaining distinct identities and street presences.
The fourth and fifth floors house KGIA’s 500 students, while the high school, with its 350 students, is located on the sixth and seventh floors. The third floor is shared by both schools, with distinctive blue tiling that “delineates the core” of each level.
Each school features its own spaces for large gatherings, small breakout hallway benches, libraries, cafeterias, and wide stairways for easy navigation.
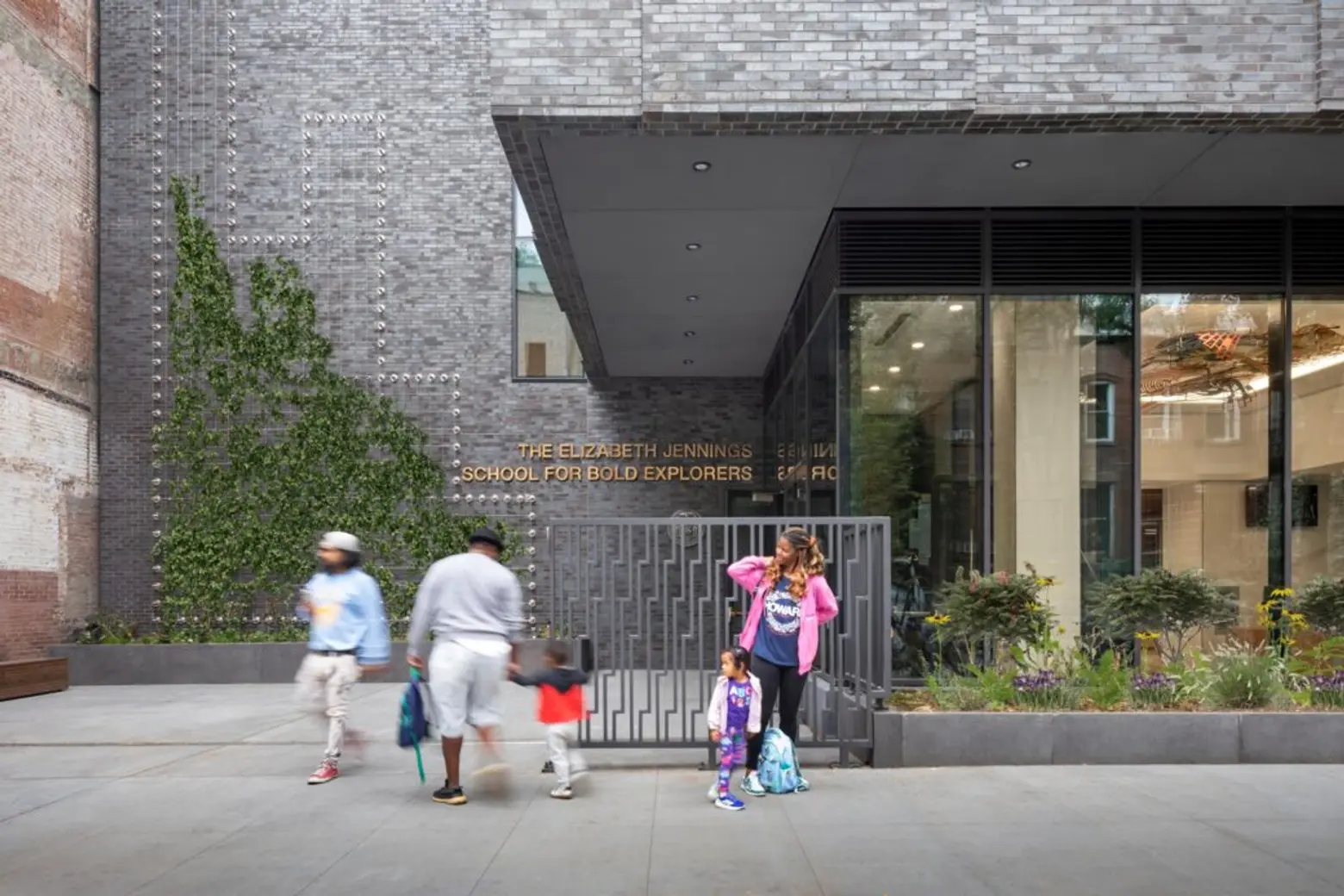
KGIA’s gathering spaces face State Street, while P.S. 456’s are oriented toward Flatbush. Both lobbies feature commissioned artworks by Alfruz Amighi and Wendy Letven, respectively, as part of the city’s Public Art for Public Schools program.
“The new KGIA and P.S. 456 are the first NYC public school projects undertaken that are meant to demonstrate our collective ability to not only comply with the city’s strict new sustainability standards and climate goals, but to exceed them – and to do so in a way that is both beautiful and that supports the needs of our students,” Caleb Crawford, the NYC School Construction Authority’s Director of Sustainable Design and Resiliency, said.
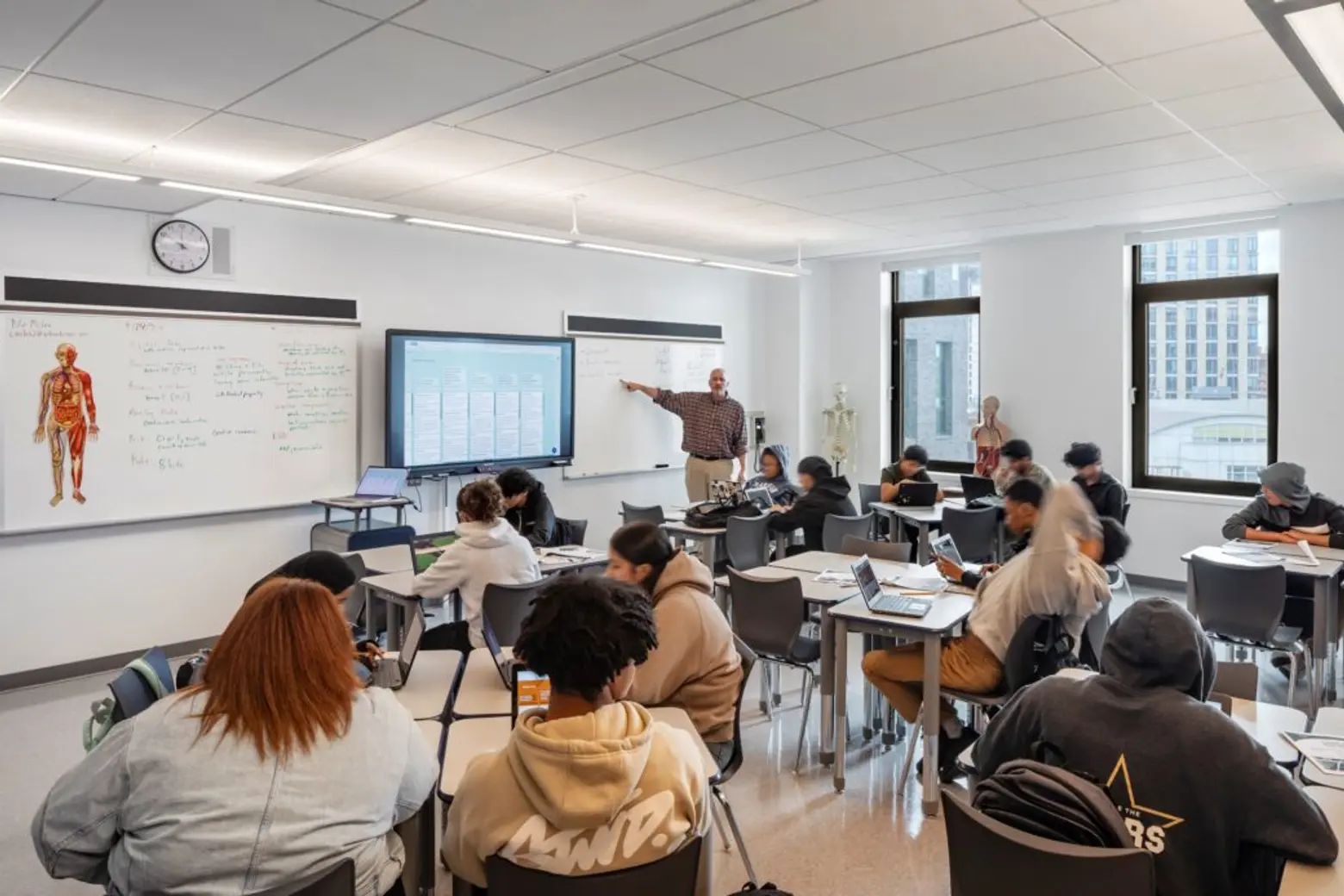
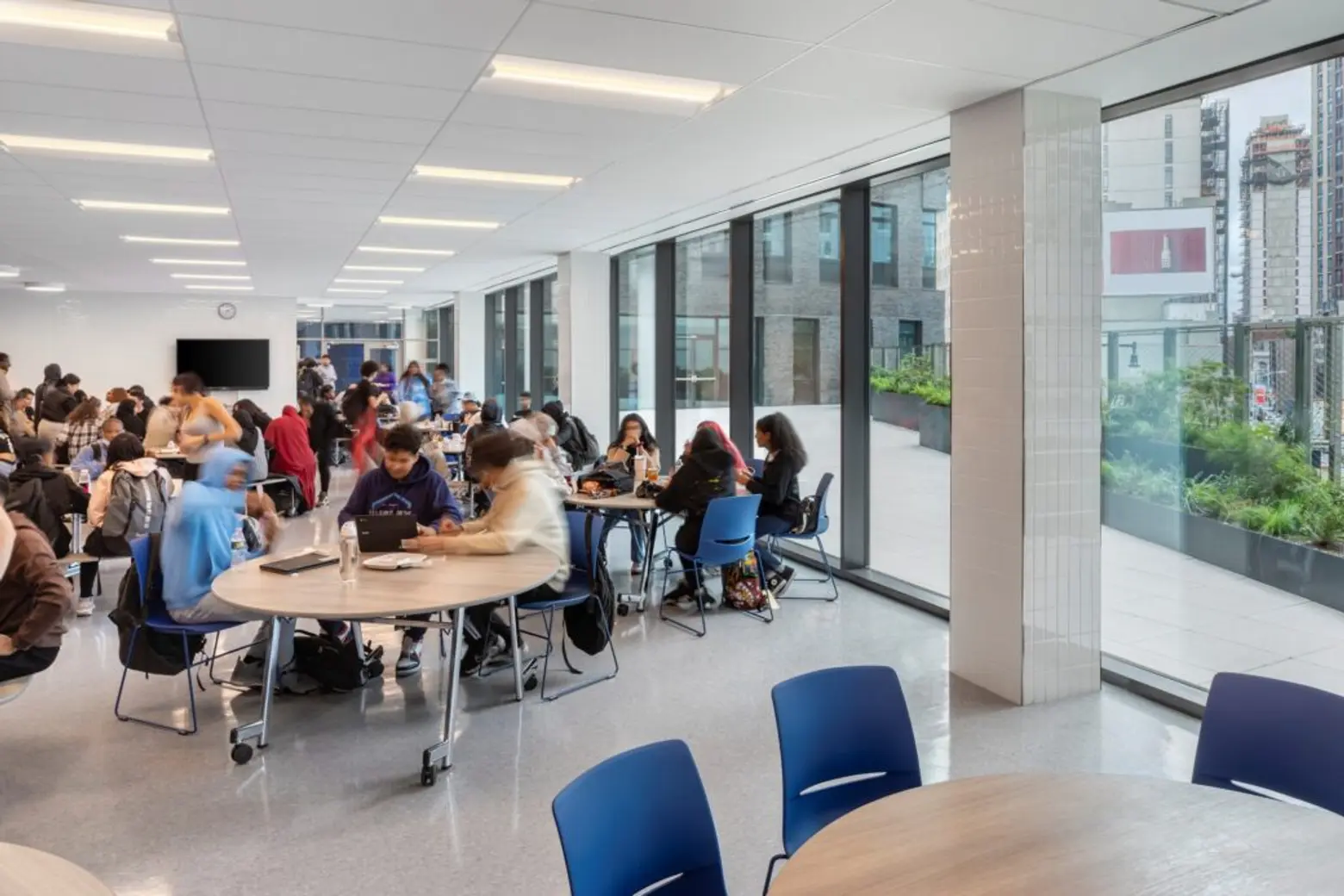
Developed by Alloy Development, the building is part of the larger Alloy Block, a sprawling mixed-use project of five old and new buildings, bringing 900 apartments, office space, retail, and two schools to the neighborhood.
The project also includes the city’s first all-electric skyscraper, 505 State Street. Leasing for the 44-story rental’s 441 apartments launched earlier this year; the building is now 80 percent leased. All of the apartments feature induction cooktops, heat-pump dryers, and fully electric heating and HVAC systems.
RELATED:





