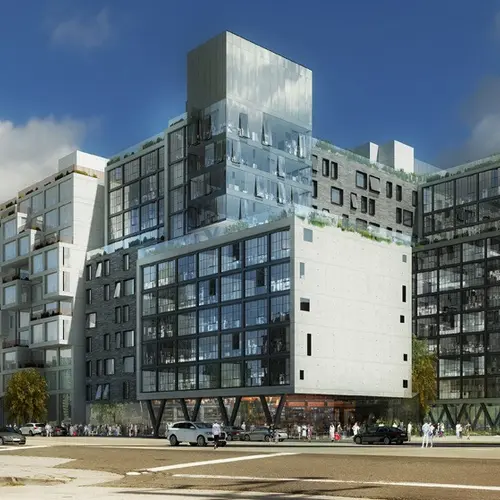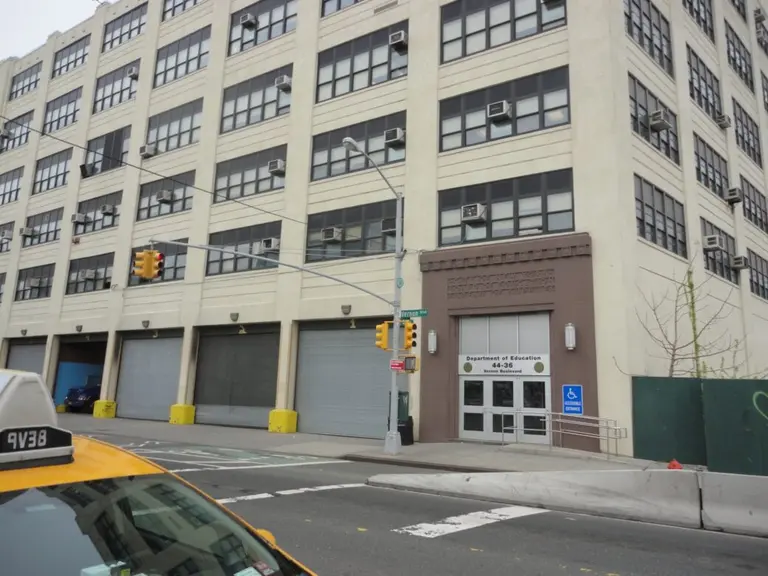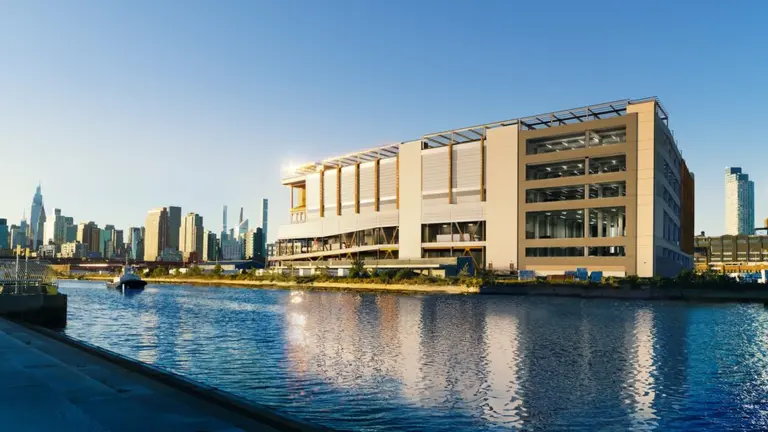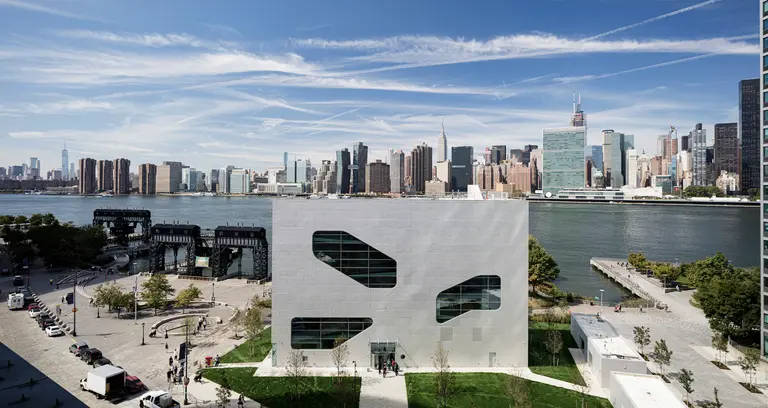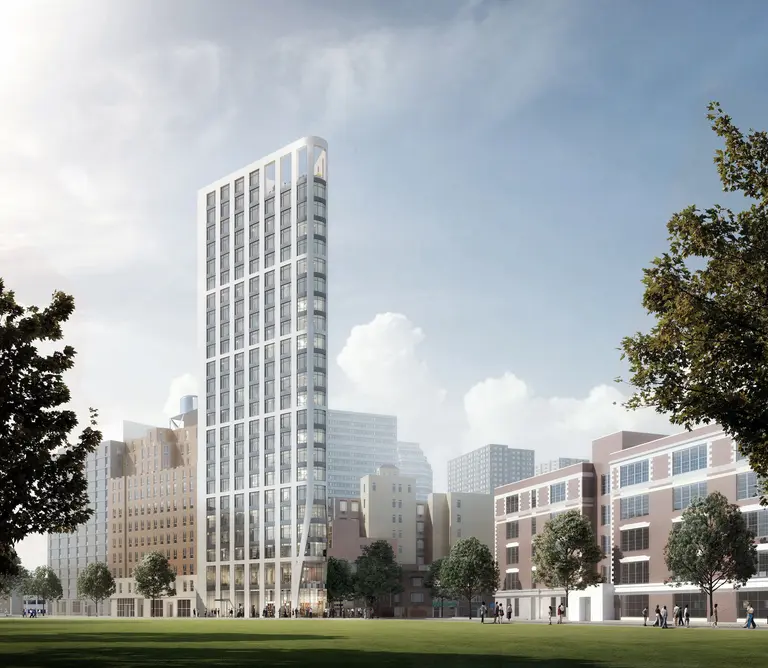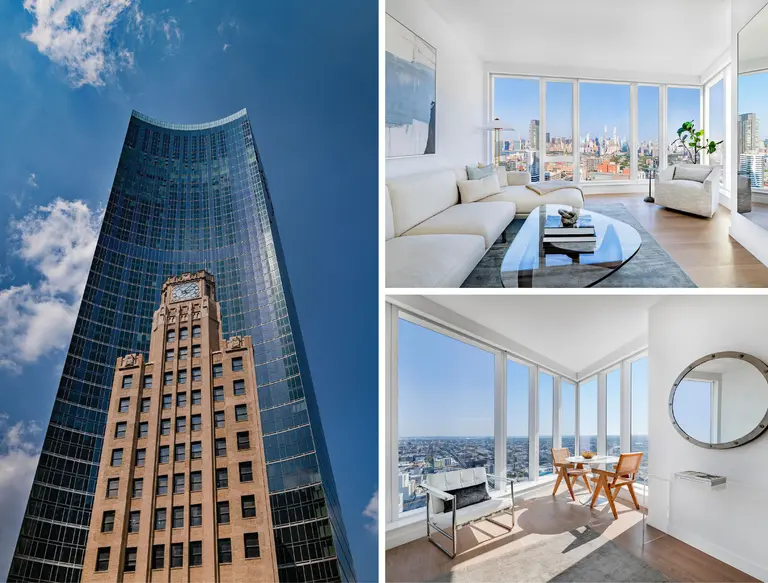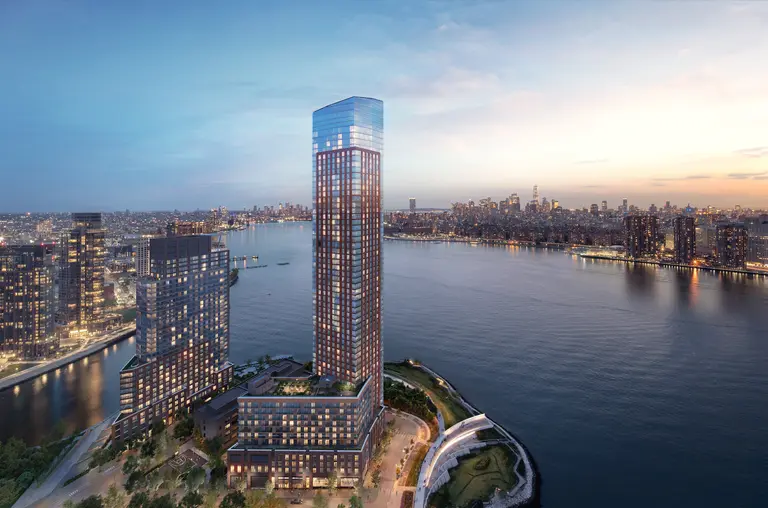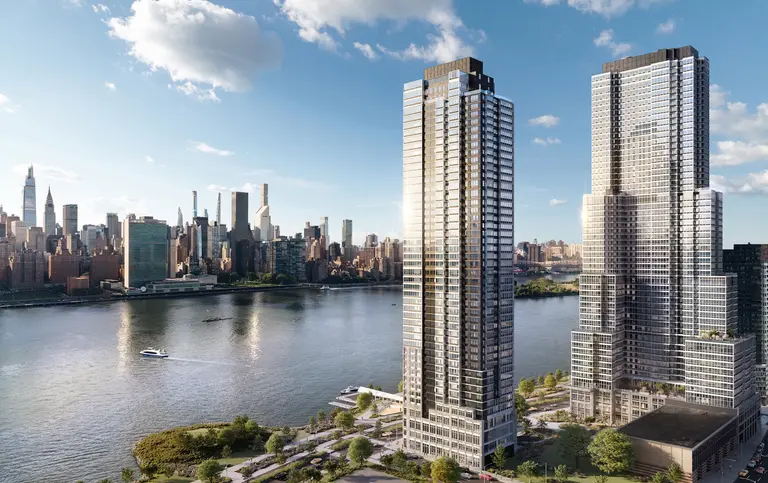ODA reveals renderings of Long Island City condo with inner courtyards
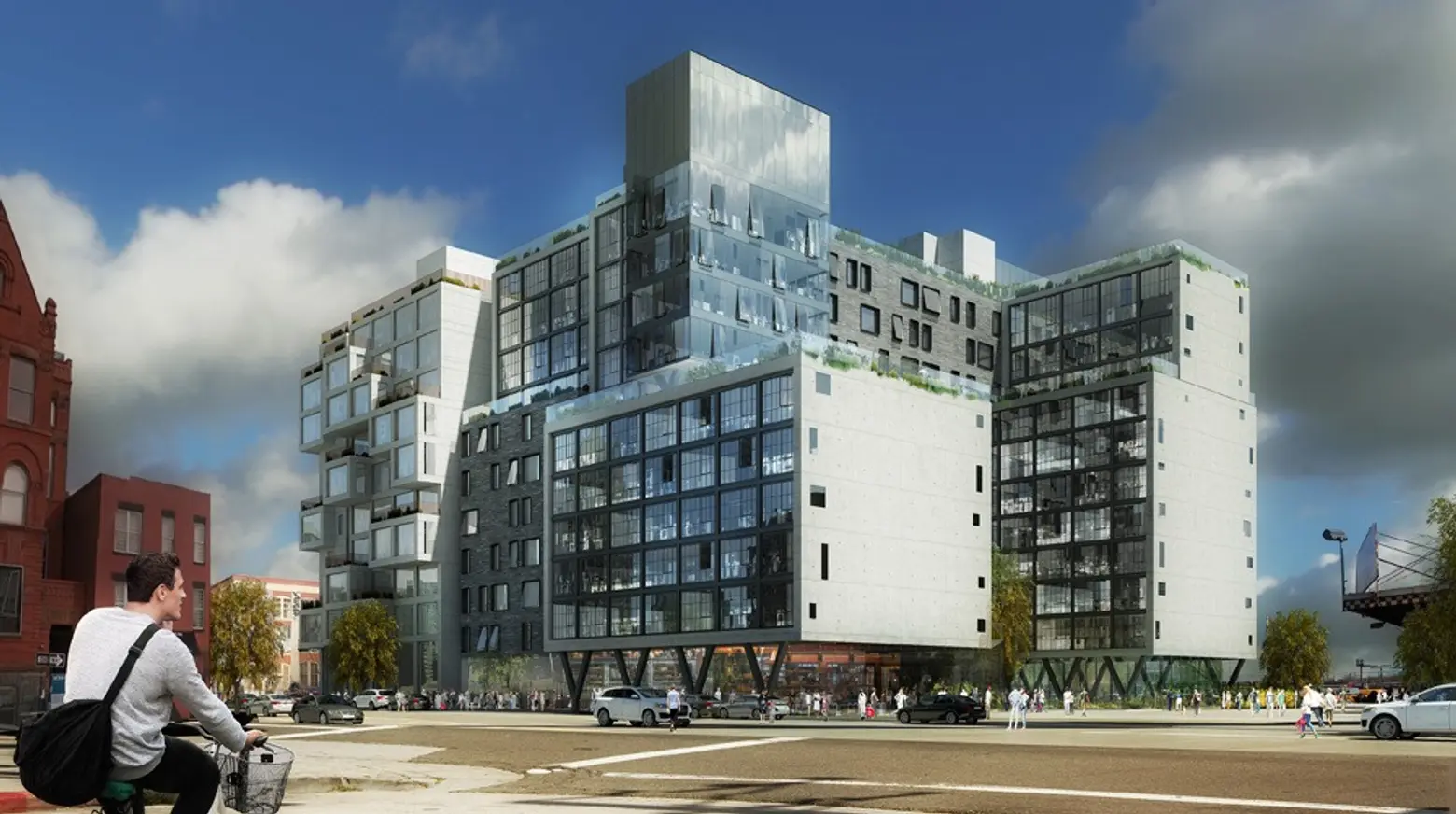
22-12 Jackson Avenue is the larger project to the right; 22-22 Jackson Avenue is on the left
ODA Architects have been on a roll across the city over the past couple years, marking their territory with their cantilevering cube-itecture. The other design element they’re becoming known for is the use of inner courtyards, seen most prominently at their massive Rheingold Brewery project and Bushwick hotel. They’re now incorporating both signature features at a new condo project in Long Island City at 22-12 Jackson Avenue, directly adjacent to their rental at 22-22 Jackson and across from the giant 5Pointz redevelopment site and MoMA PS1. CityRealty brings us the first look at renderings of the 175-unit, H-shaped building, which is the latest in a string of developments in Court Square.

In collaboration with MSD Partners, Adam America bought the site last year for $43.5 million in their first foray into the Queens residential market. ODA and project architects Isaac and Stern are planning an 11-story, 210,000 structure with two inner courtyards and ground-floor retail. Amenities will include a fitness center, children’s playroom, bicycle storage, and rooftop terrace.
[Via CityRealty]
RELATED:
