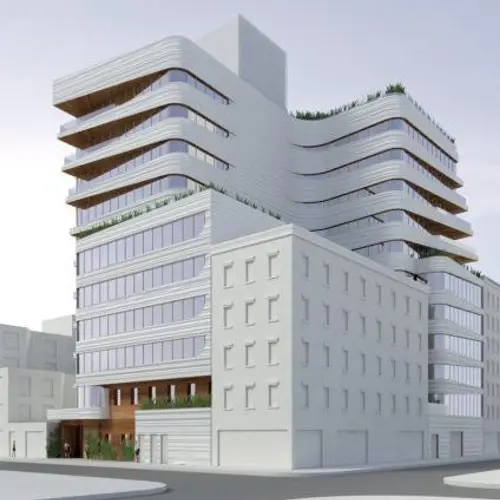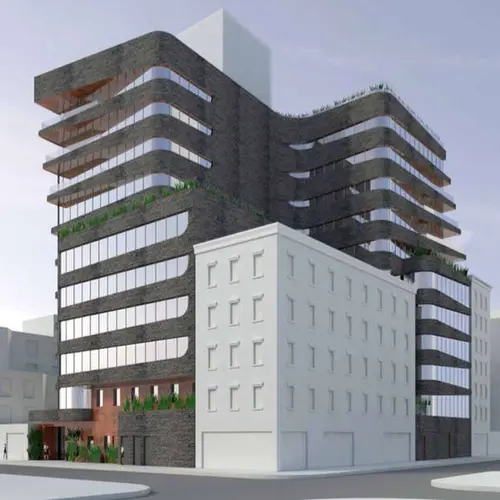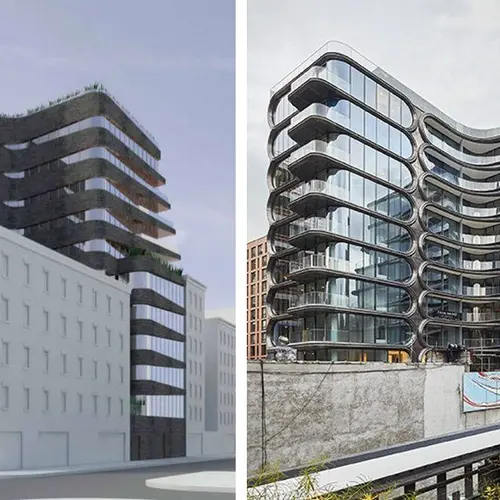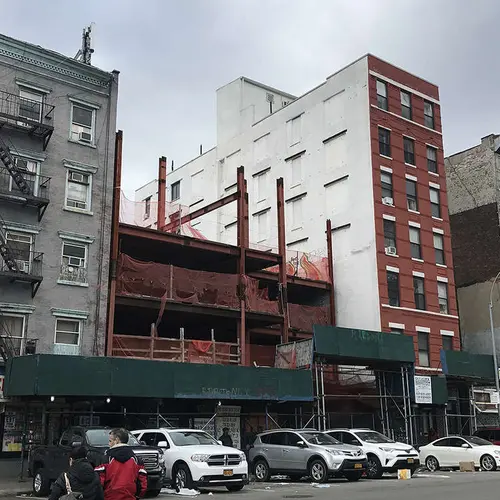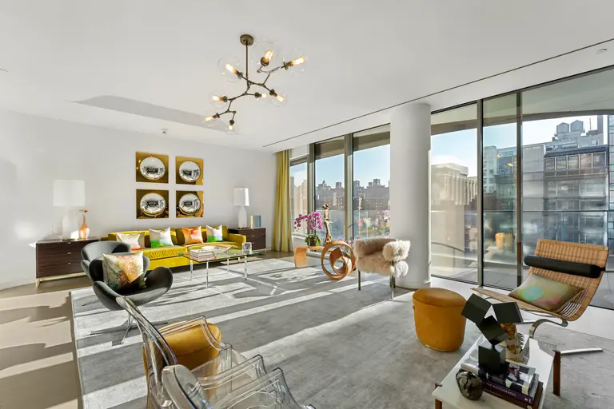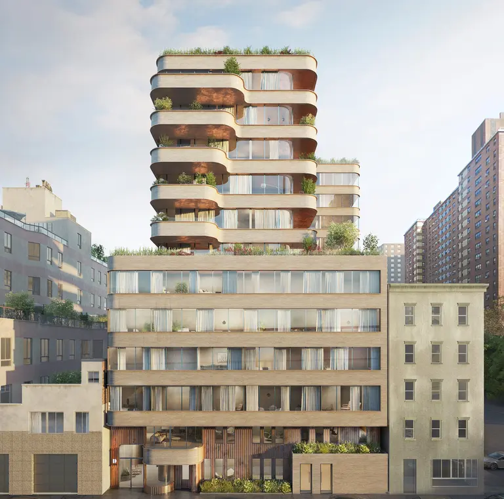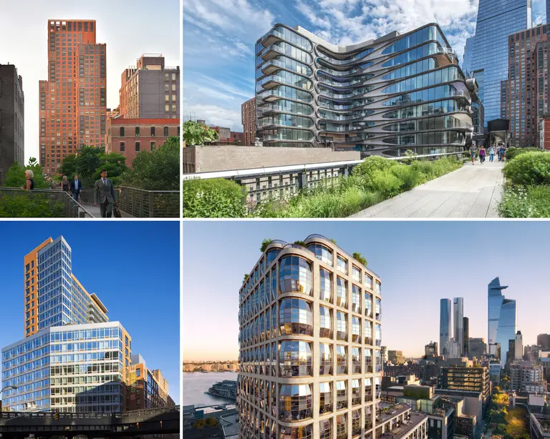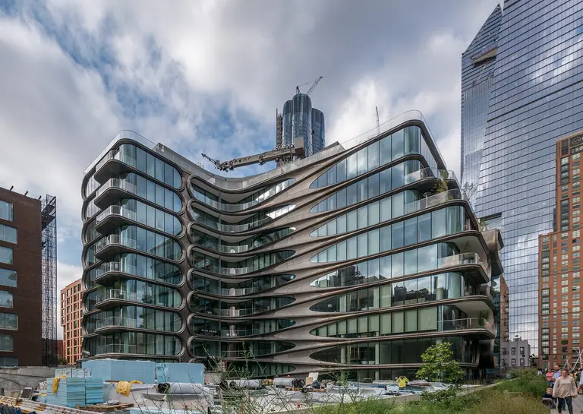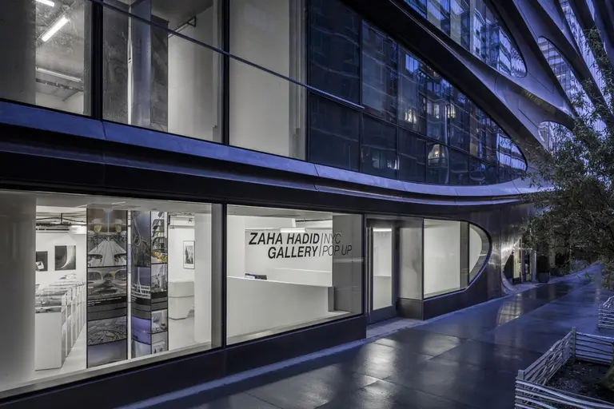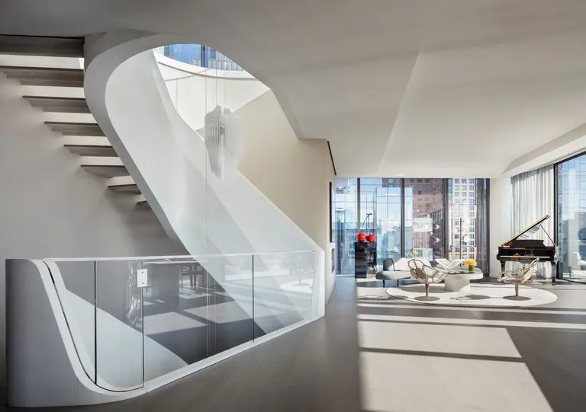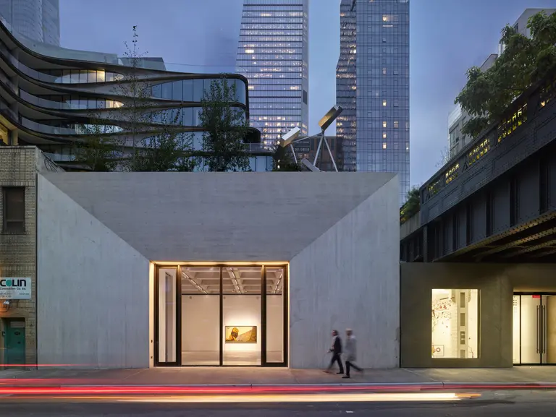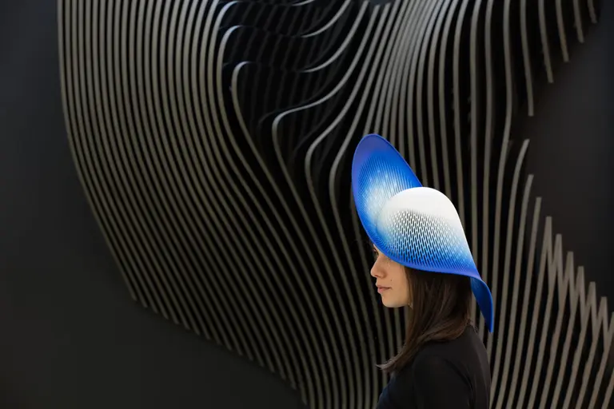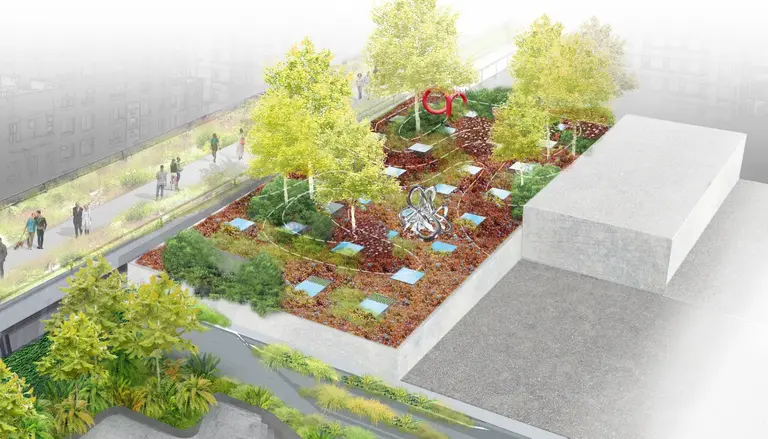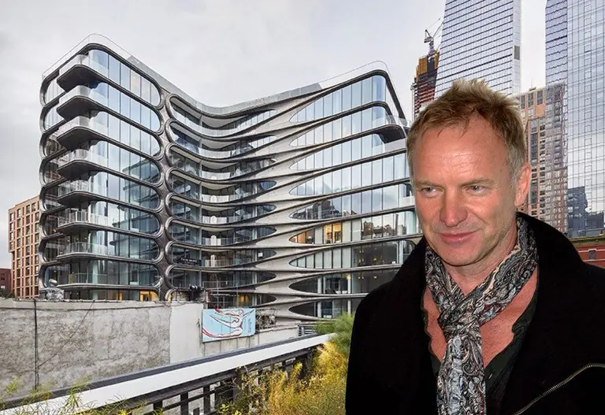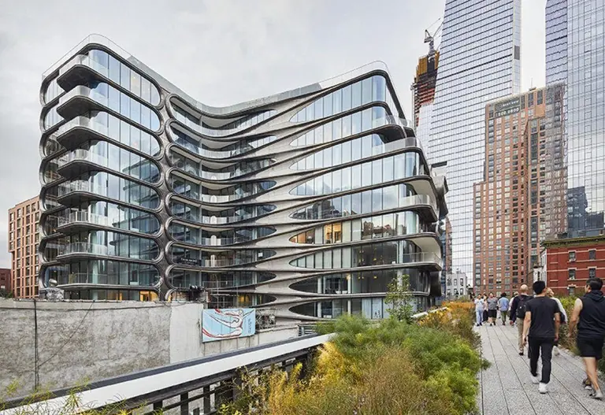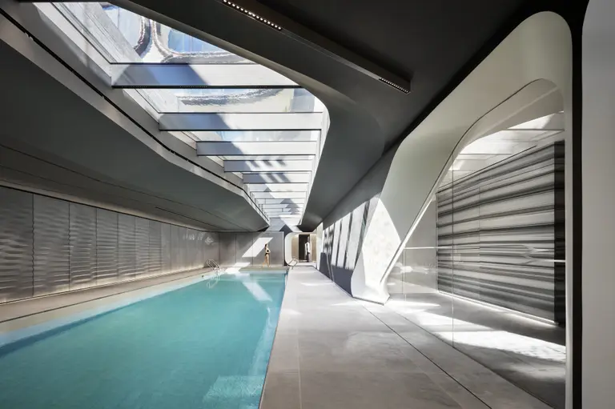ODA’s new Lower East Side project looks a lot like Zaha Hadid’s High Line condo
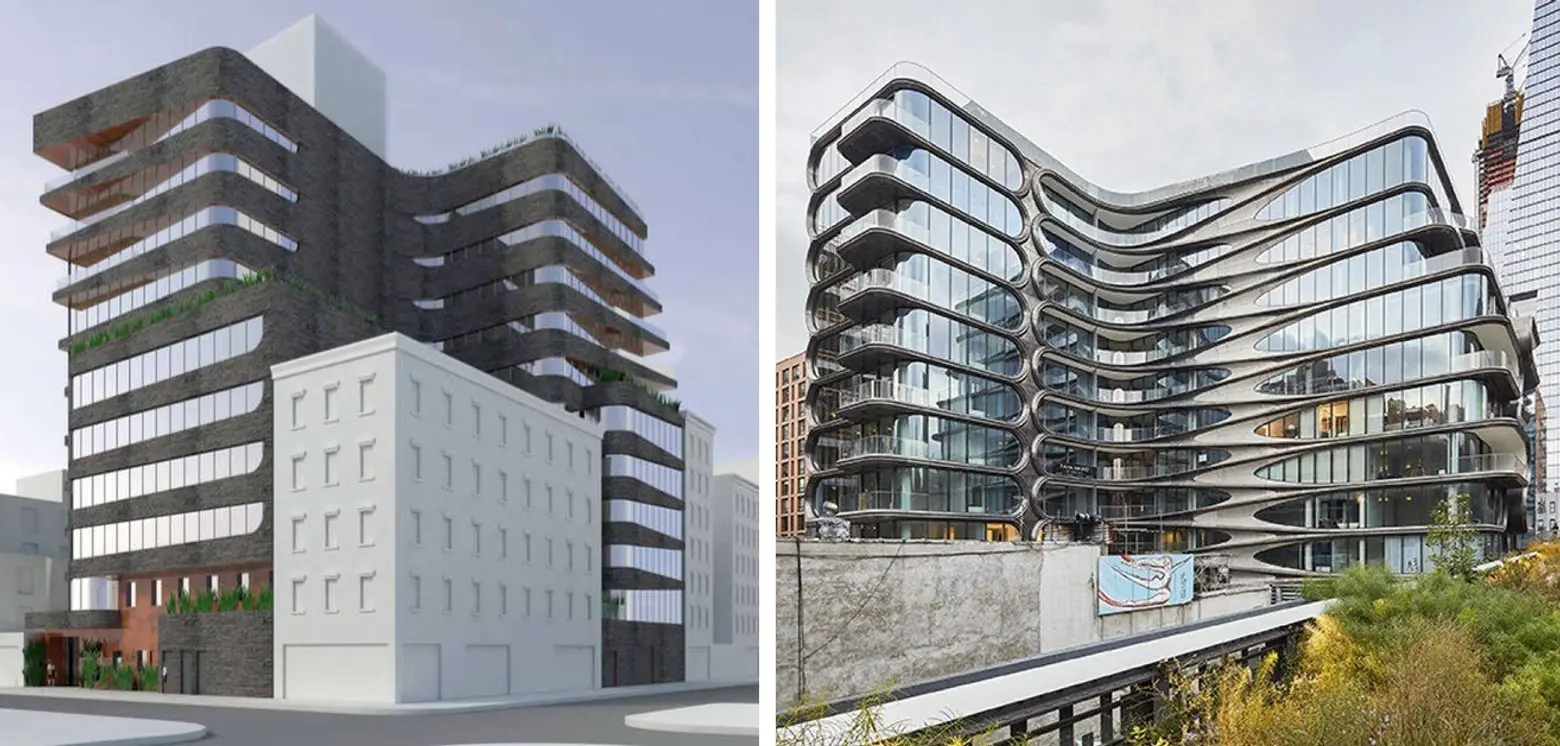
Not only does 520 West 28th Street lay claim to being Zaha Hadid’s only New York City project, but its futuristic design, marked by the late starchitect’s signature curvaceous forms, is unlike any other building in the city. But ODA Architects may be looking to change that, as a proposed rendering uncovered by CityRealty for a condo at 208 Delancey Street looks strikingly similar to Hadid’s High Line-hugging residence. The Lower East Side project shares its inspiration’s L-shape, squat massing, and, most importantly, curved glass corners and extending balconies.
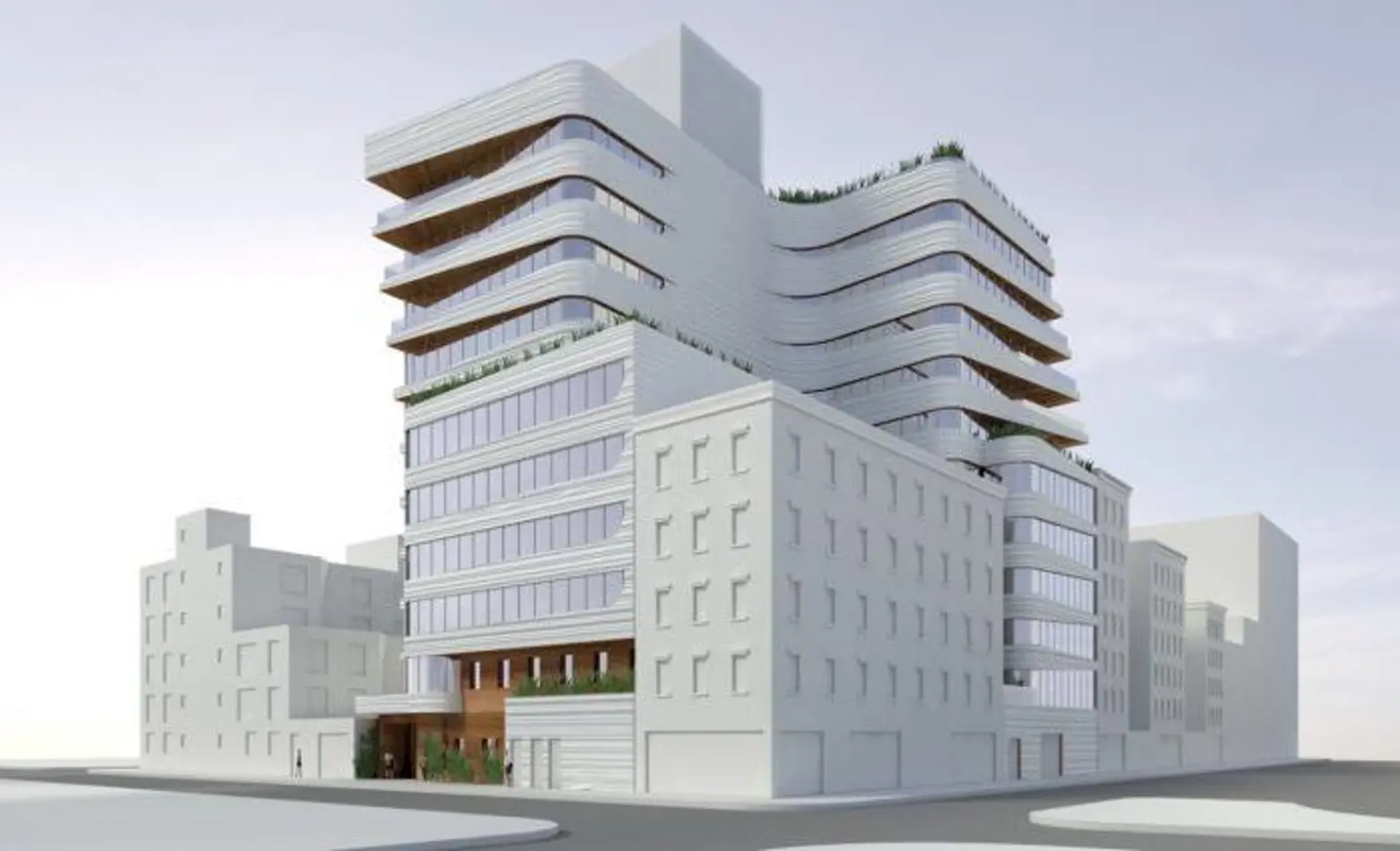
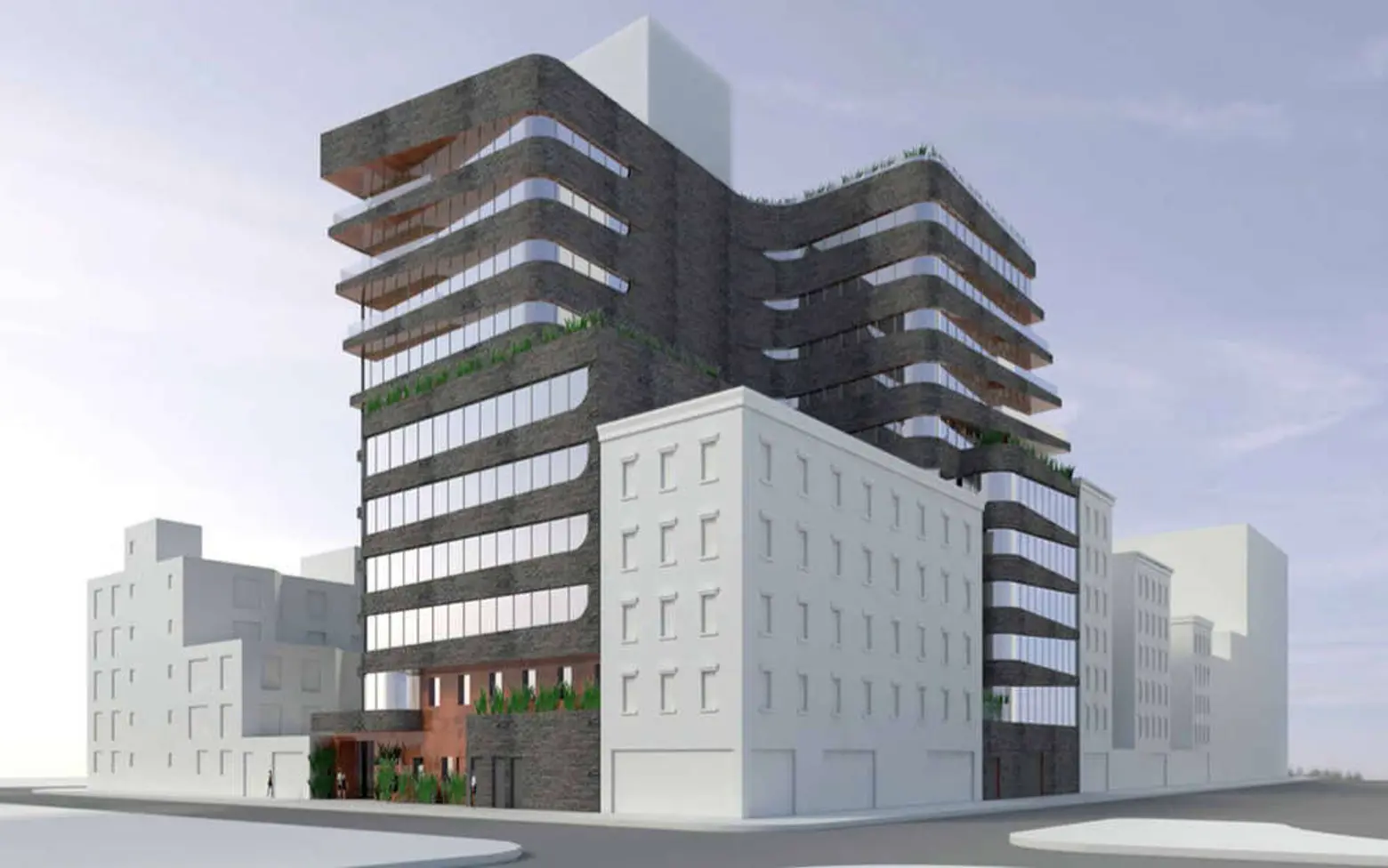 Top: A previous rendering of 208 Delancey Street from ODA; Bottom: The current “draft”
Top: A previous rendering of 208 Delancey Street from ODA; Bottom: The current “draft”
The long-stalled site near the Williamsburg Bridge entrance is being developed by Empire Real Estate Development, who say the rendering from ODA is just a draft. However, a previous version was still a dead ringer for Zaha’s condo.
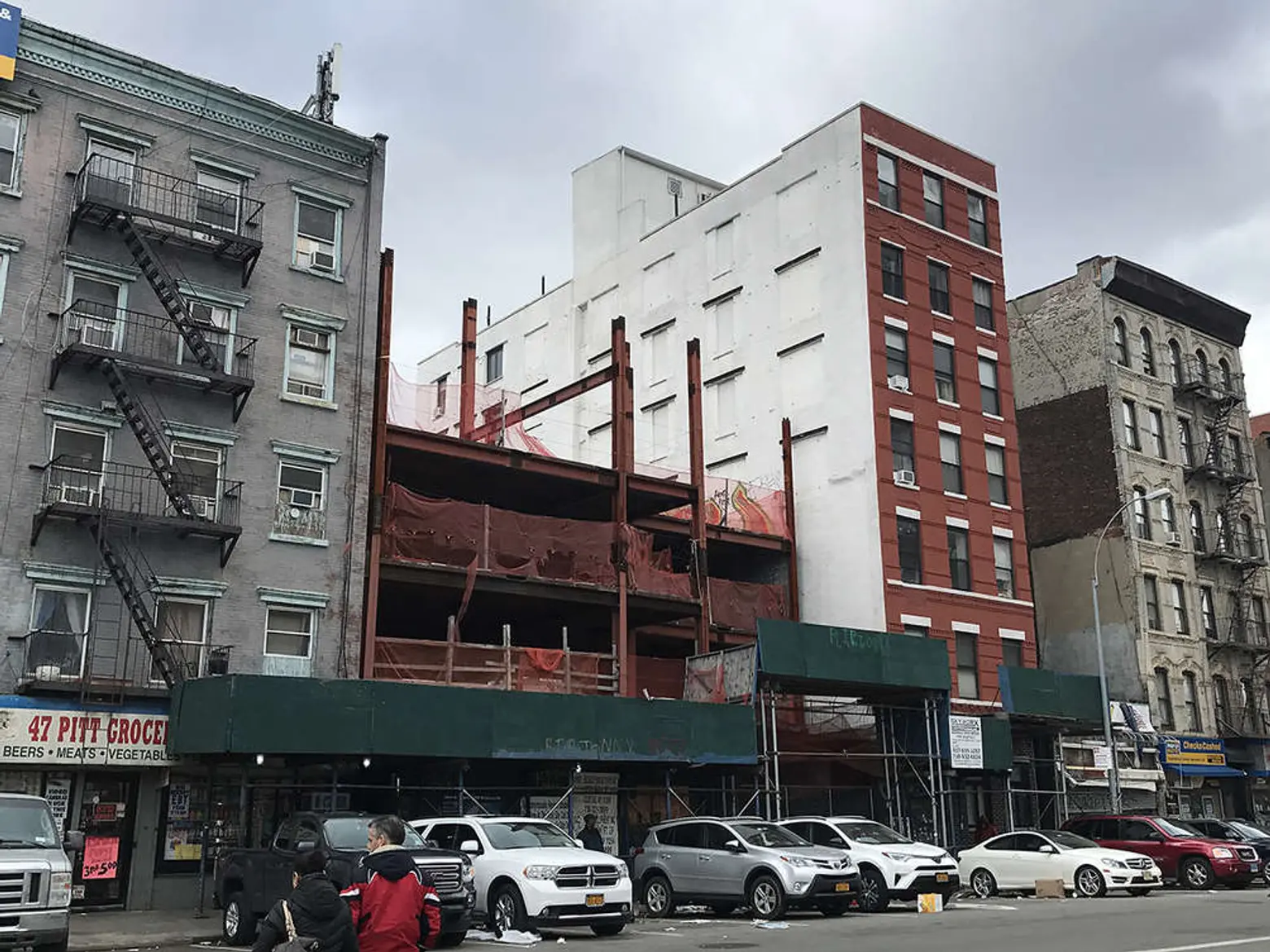 A current view of the 208 Delancey Street site via CityRealty
A current view of the 208 Delancey Street site via CityRealty
According to CityRealty, “Plans filed with the city call for an ambulatory diagnostic facility on the ground floor and 69 units on top that are large enough to indicate condos. Amenities will include a roof deck, outdoor recreation area, bike room, and storage.”
This is not the first time ODA has borrowed designs from big-name architects. It’ll be interesting to see if and how this project evolves.
[Via CityRealty]
RELATED:
