Off the grid: The little Flatiron Buildings of the Village
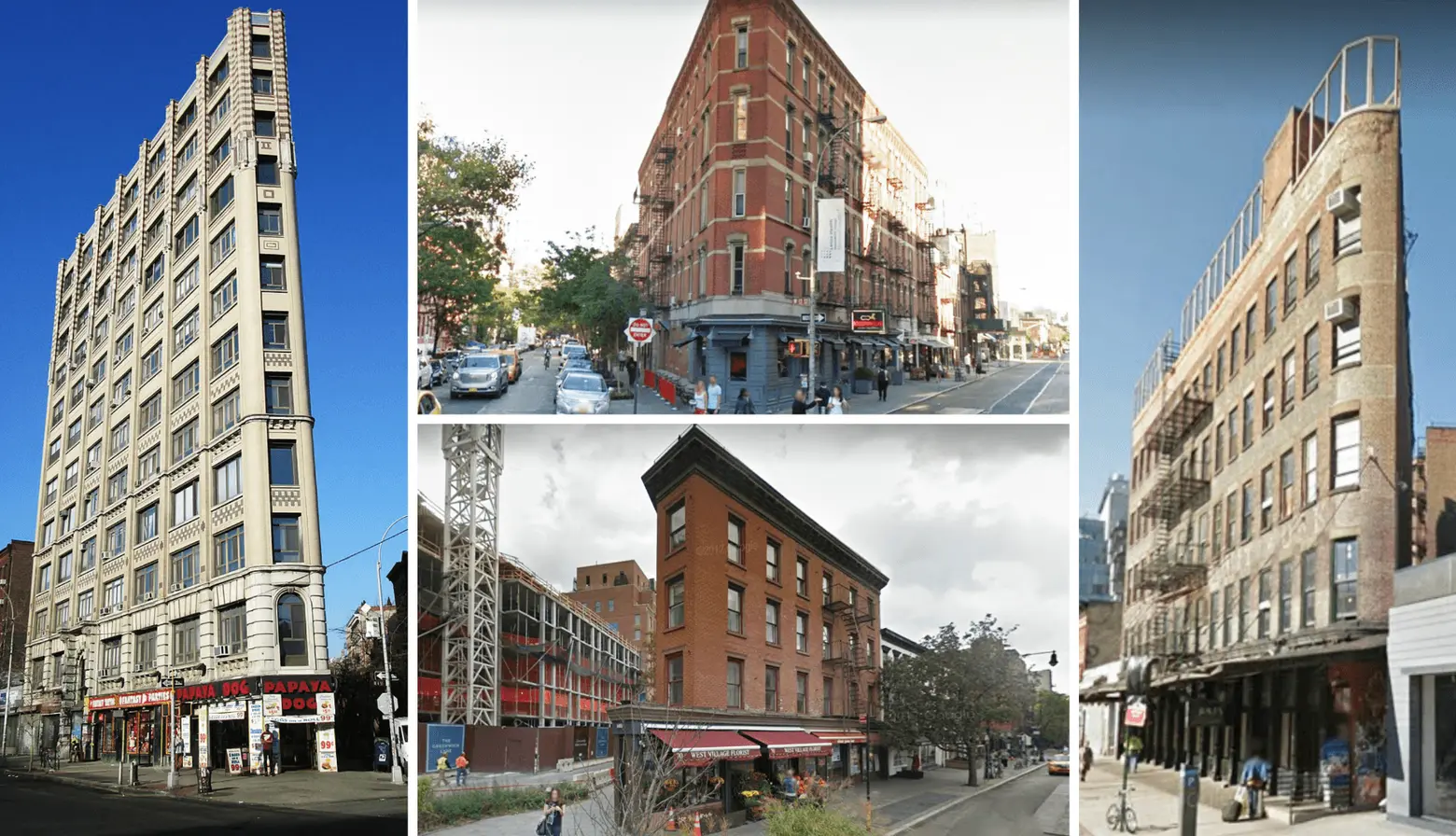
The Flatiron Building is one of the city’s most iconic and beloved landmarks. Since 1902 it’s been a symbol of New York, though ironically its acute angle formed by the intersection of Broadway and Fifth Avenue makes it an unusual sight in our otherwise orthogonal city on a grid. But while the Flatiron Building may be the most famous product of quirky street angles, it’s far from the only one. In fact, the “off-the-grid” streets of Greenwich Village and the East Village contain scores of them, most of which pre-date the 23rd Street landmark.
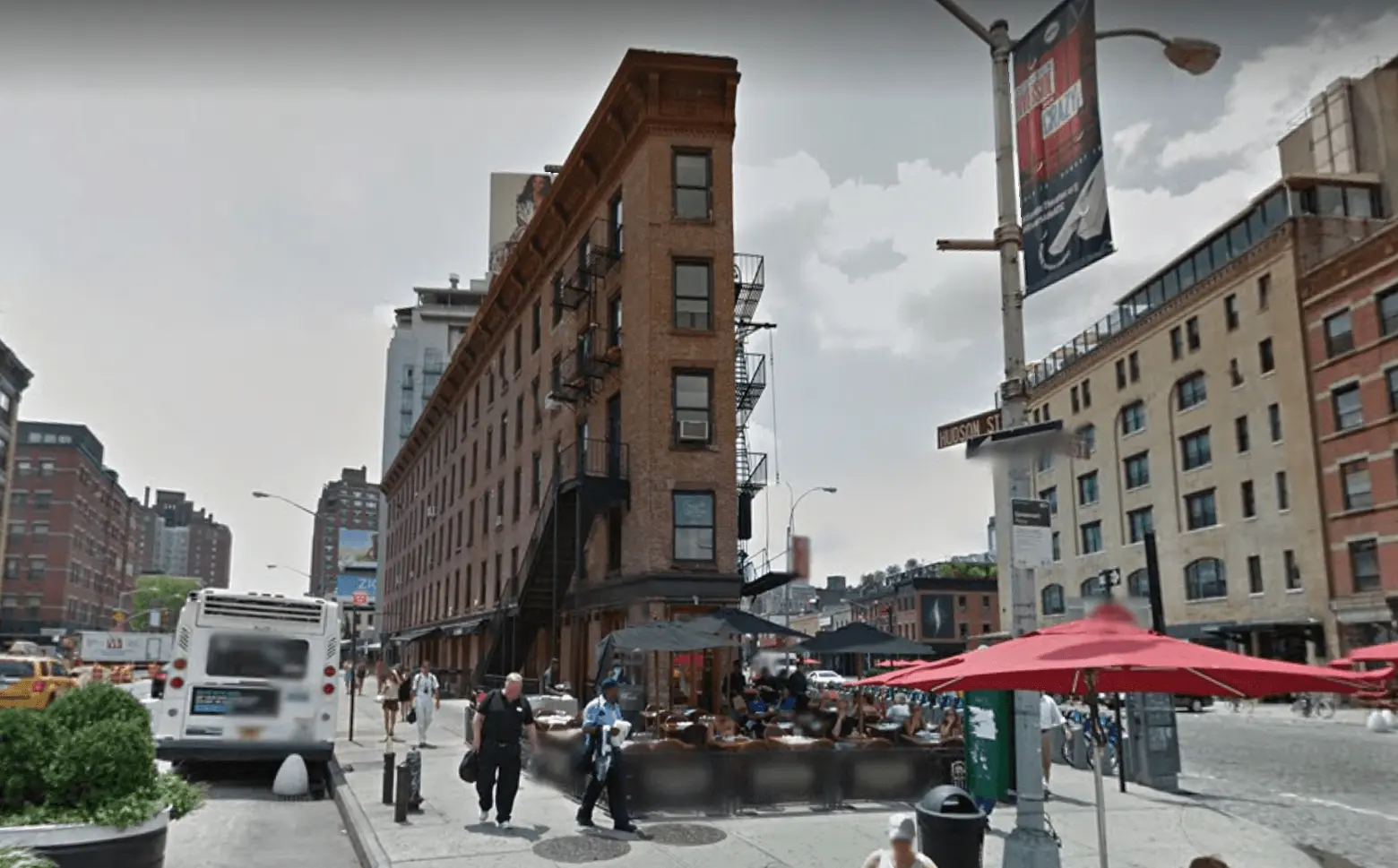 The Little Flatiron Building, via Google Street View
The Little Flatiron Building, via Google Street View
Perhaps the most famous and recognizable “Flatiron-like” building downtown is the former Herring Lock and Safe Company Building at 669-681 Hudson Street at 9th Avenue and 14th Street in Meatpacking District. Built in 1849 and often referred to as “the Little Flatiron Building,” it pre-dates its better-known cousin by more than a half-century and was included as part of the Gansevoort Market Historic District in 2003 and the State and National Registers of Historic Places in 2007 as part of the same district.
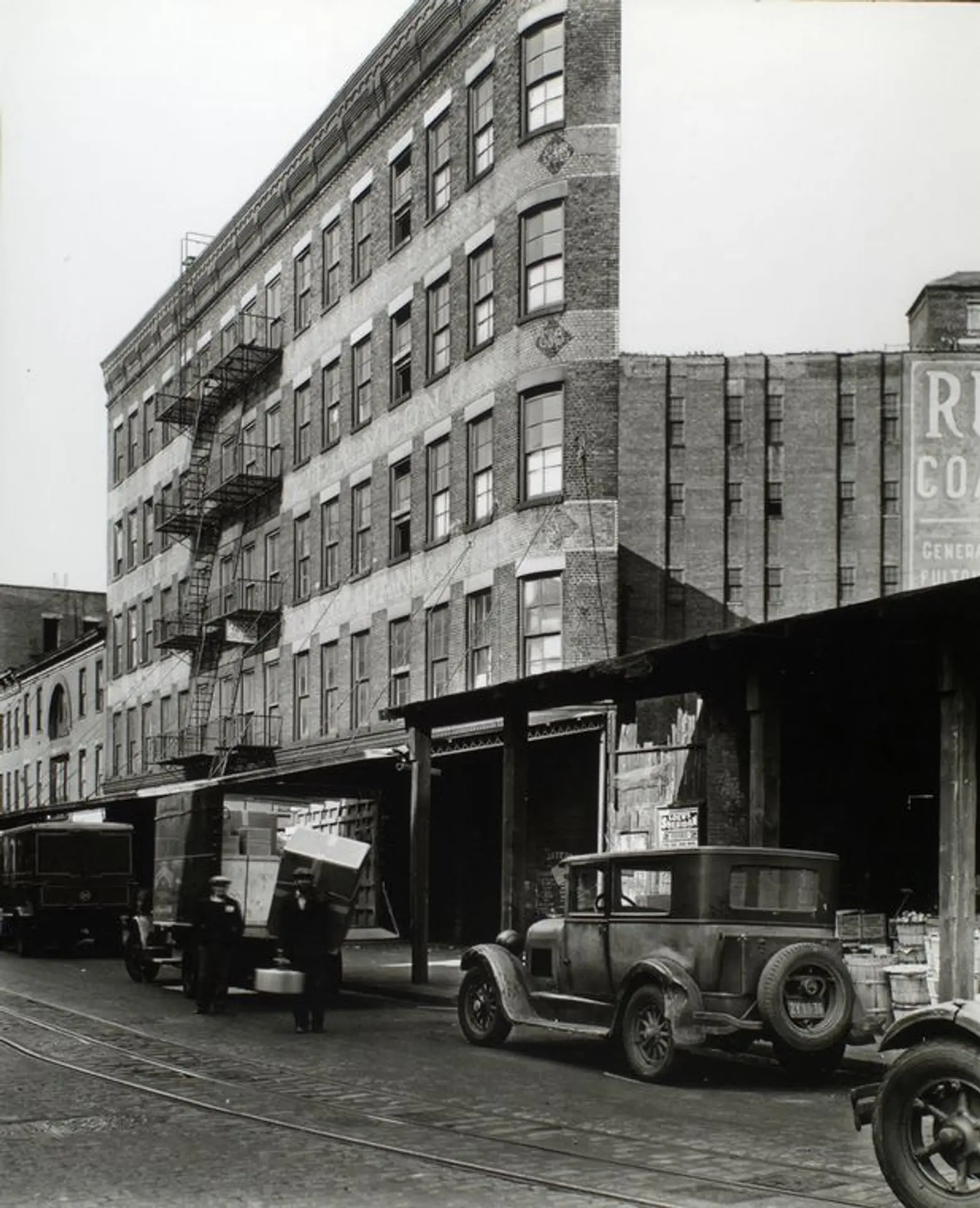 53 Gansevoort Street, image by Berenice Abbott, 1936. Courtesy of the New York Public Library
53 Gansevoort Street, image by Berenice Abbott, 1936. Courtesy of the New York Public Library
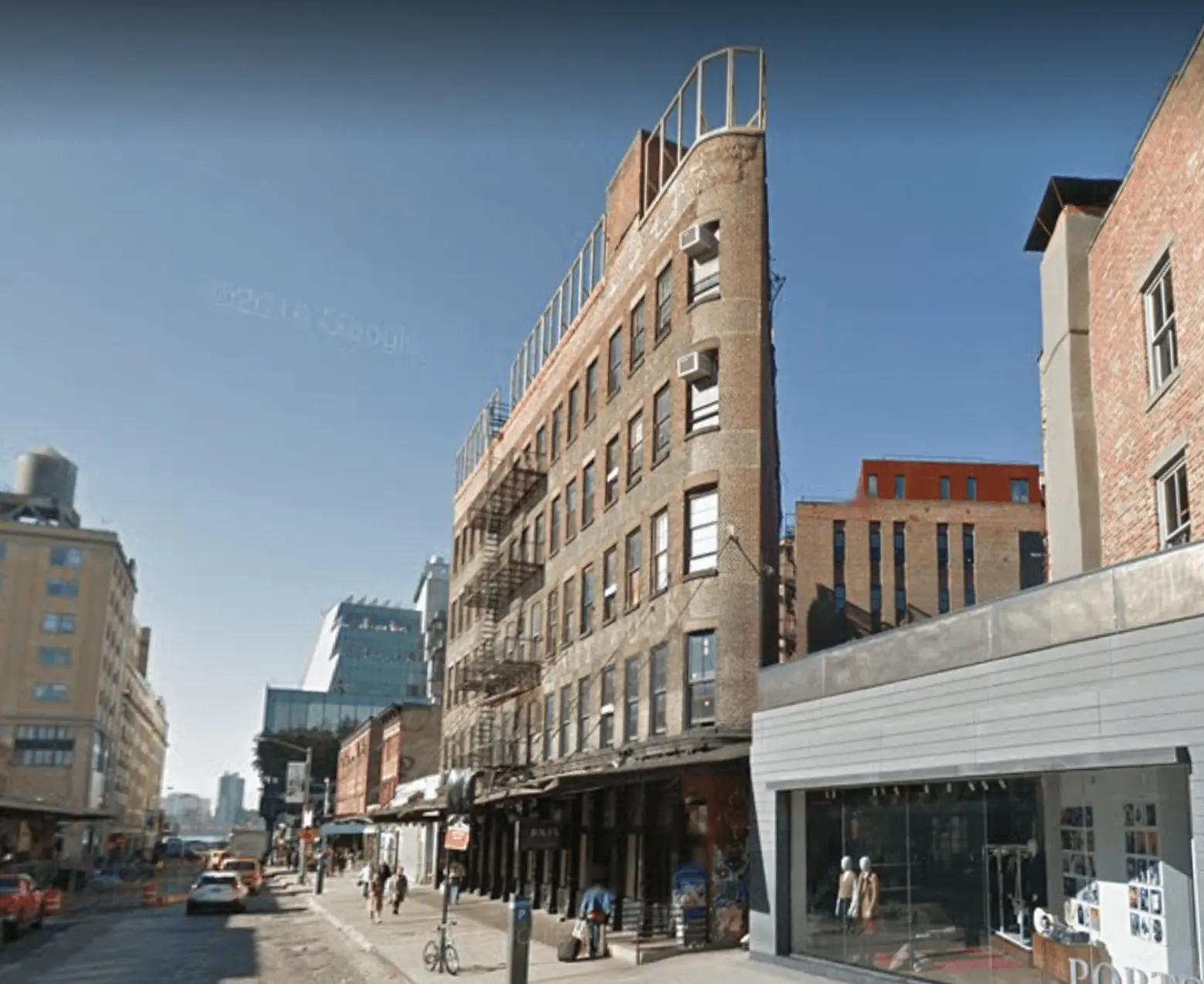 53 Gansevoort Street today, via Google Street View
53 Gansevoort Street today, via Google Street View
Just a little further west and also within the Gansevoort Market Historic District is 53-61 Gansevoort Street, built in 1887 and formerly known as the Goelet Building. Made famous by Berenice Abbott’s iconic image, the building looks more or less the same as it did nearly 80 years ago when this famous photo was taken, thanks to the aforementioned landmark designation.
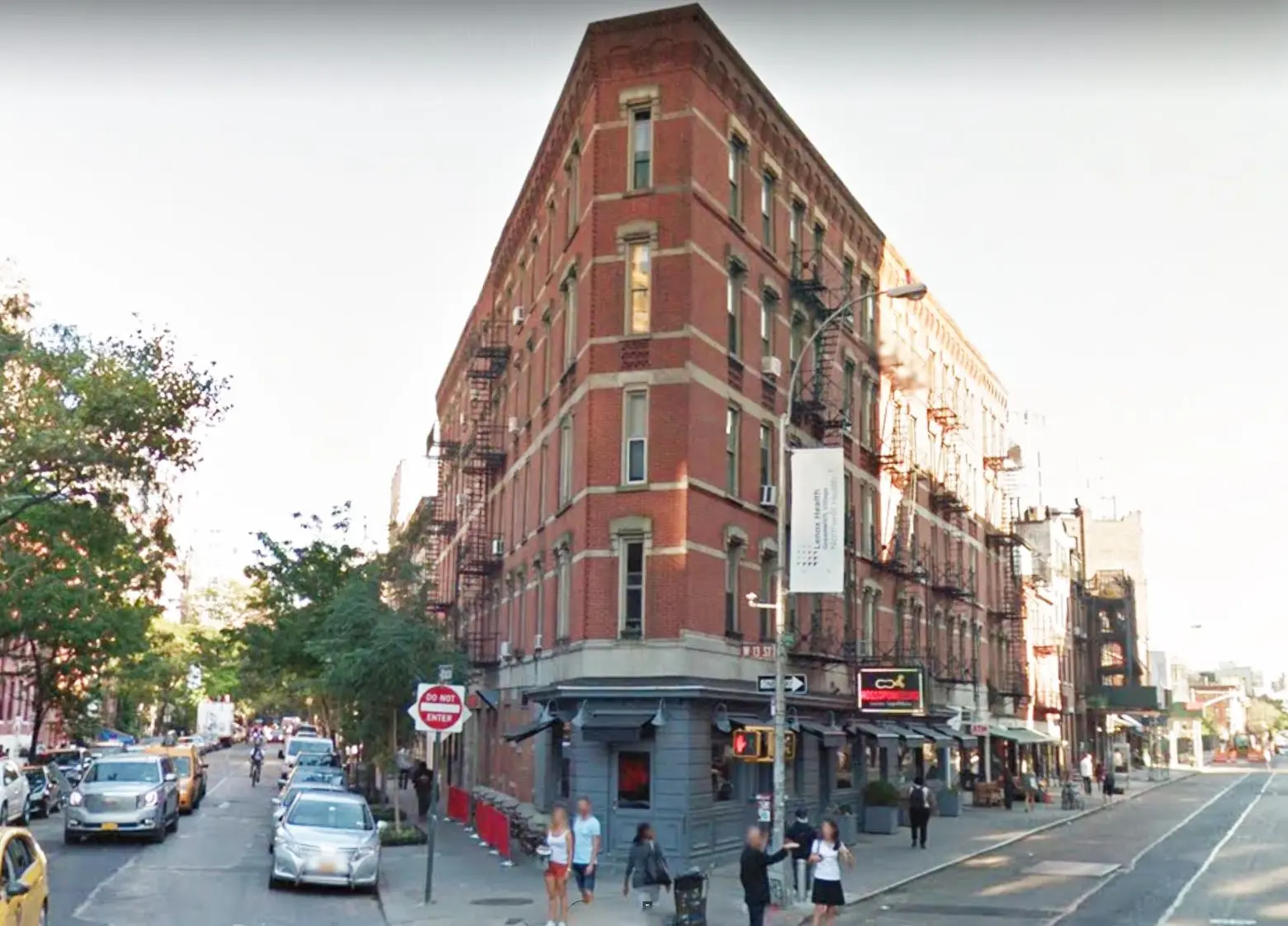 234 West 13th Street today, via Google Street View
234 West 13th Street today, via Google Street View
A few blocks east, 234 West 13th Street’s prow-like western edge forms at the intersection of Greenwich Avenue and 13th Street. Also known as 110-118 Greenwich Avenue, the building was constructed in 1882 to the designs of renowned architect George F. Pelham as studio apartments. Originally known as the Jackson Studio Apartments, it’s located within the Greenwich Village Historic District, designated in 1969, and thus its flatiron-like shape is assured survival for generations to come.
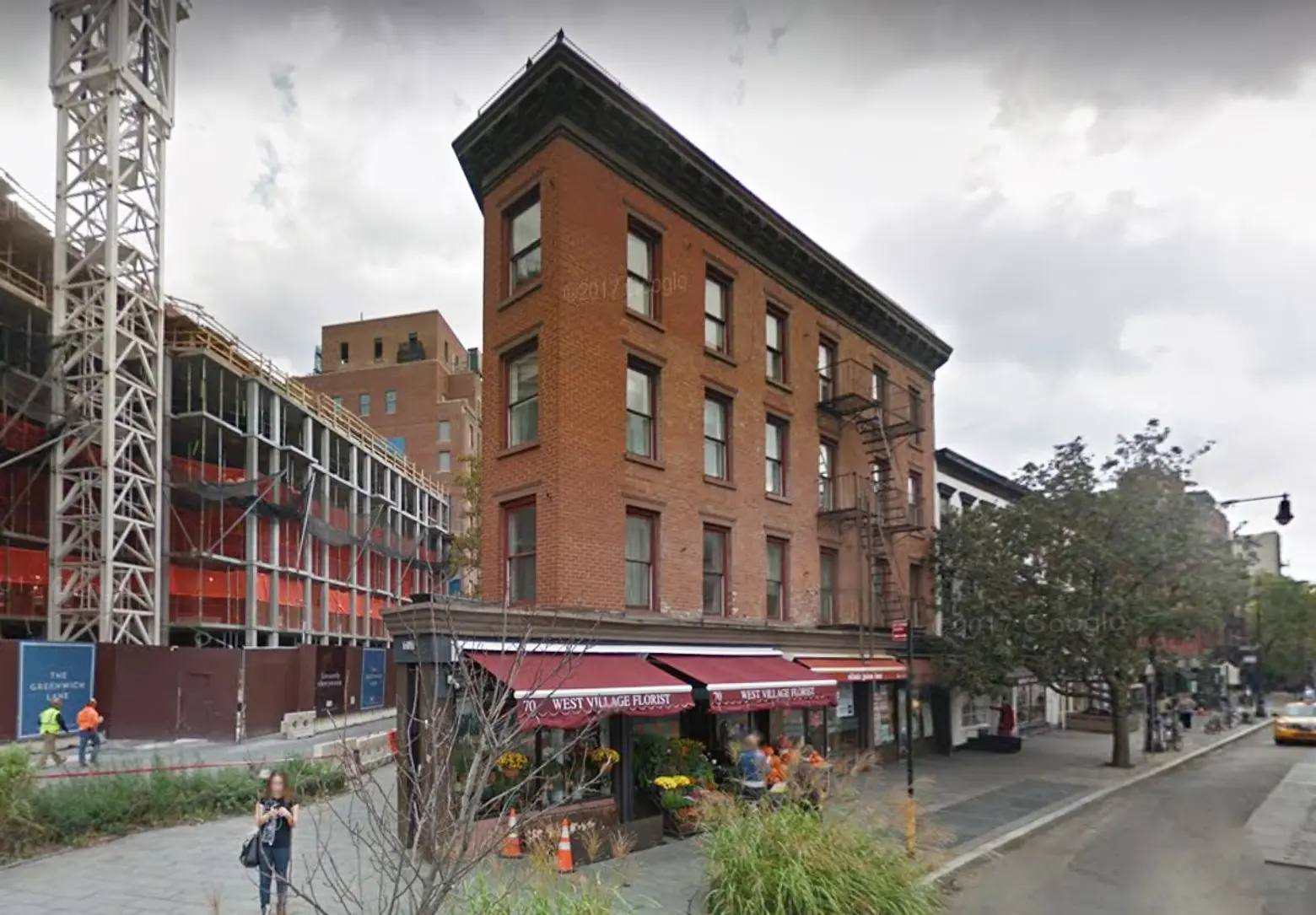 160 West 11th Street today, via Google Street View
160 West 11th Street today, via Google Street View
Just down Greenwich Avenue at the corner of 11th Street lies another red brick “mini-flatiron,” 70-74 Greenwich Avenue/160 West 11th Street, a humble building more modest in scale and about thirty years senior to its neighbor to the north.
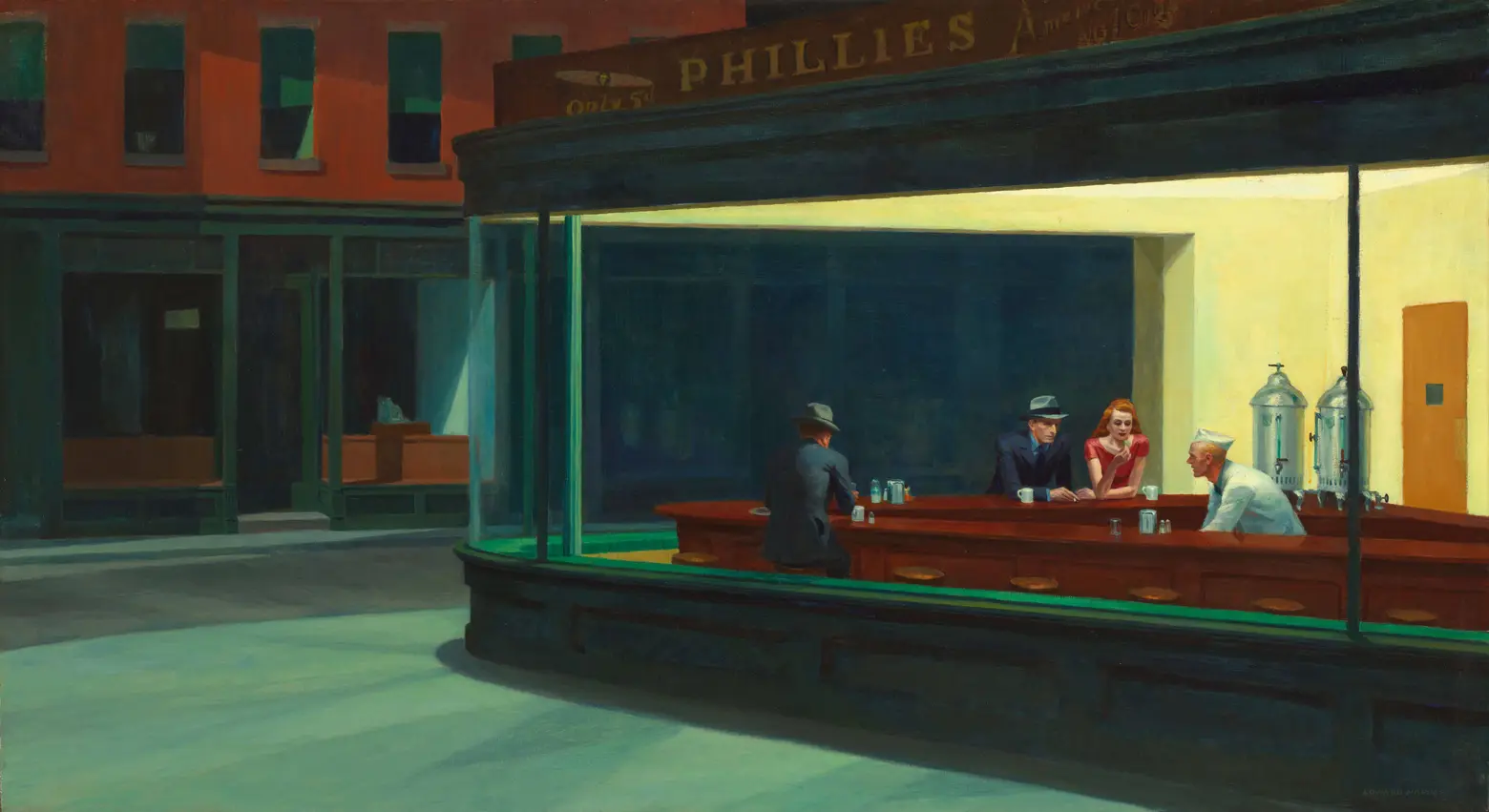 “Nighthawks at the Diner” via Wiki Commons
“Nighthawks at the Diner” via Wiki Commons
Originally constructed as three separate houses, it has often been conjectured and even assumed that this building was the inspiration for the iconic Edward Hopper painting “Nighthawks at the Diner.” However, GVSHP’s research on the subject would suggest this was probably not the case, and that as with most of Hopper’s paintings, while no single building was likely the direct subject of his portrait, diners elsewhere on Greenwich Avenue and Seventh Avenue South were more likely the source of inspiration in this case.
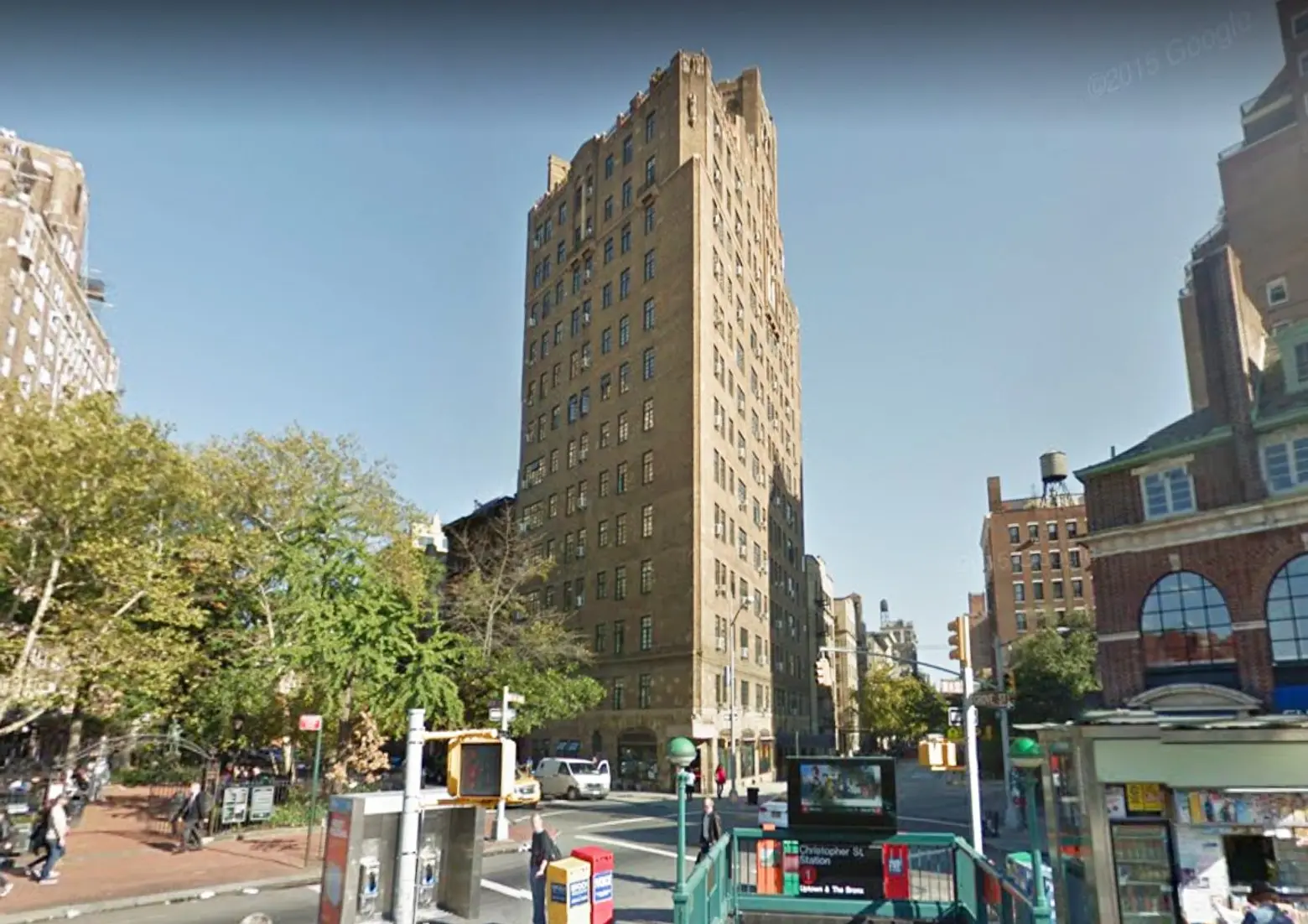 10 Sheridan Square today, via Google Street View
10 Sheridan Square today, via Google Street View
Moving down 7th Avenue South, 10 Sheridan Square is perhaps the most elegant “mini-flatiron,” and in spite of its severely crimped corner, carries an elegance often associated with inter-war Manhattan apartment houses. Perhaps that’s because it was designed in 1928-29 by Emery Roth, the dean of elegant pre-war apartment designs in New York. Though Roth also designed the equally elegant Devonshire House on University Place, he is more strongly associated with his Uptown apartment house designs, such as the El Dorado, the San Remo, and the Beresford, all on Central Park West.
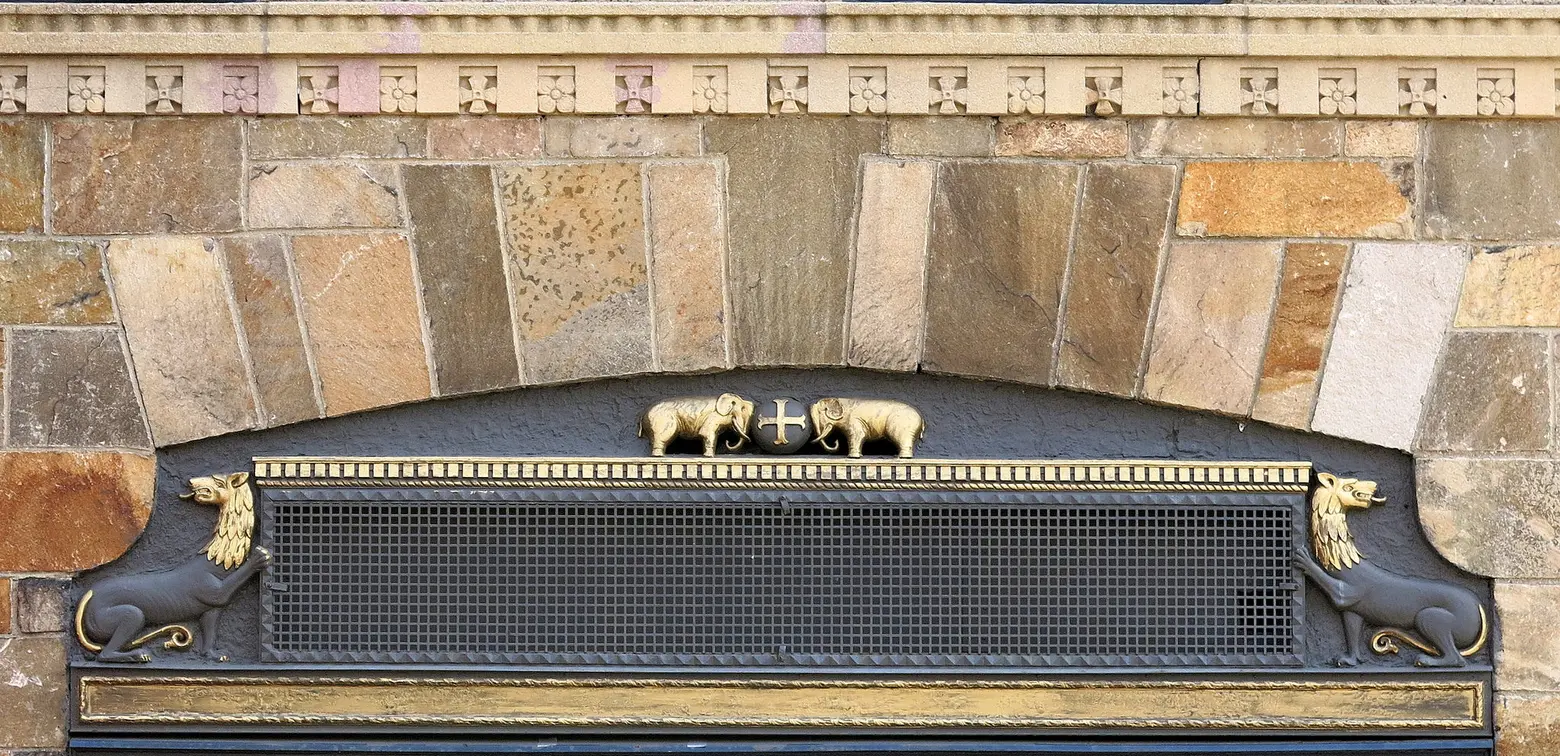 Details on 10 Sheridan Square, via Spencer Means/Flickr
Details on 10 Sheridan Square, via Spencer Means/Flickr
Now a rental known as The Shenandoah, its narrow west corner actually bears some delightful stone detailing portraying fantastic sea creatures, which appears to have inspired the name of the gay bar, The Monster, located in the building’s ground floor since 1970.
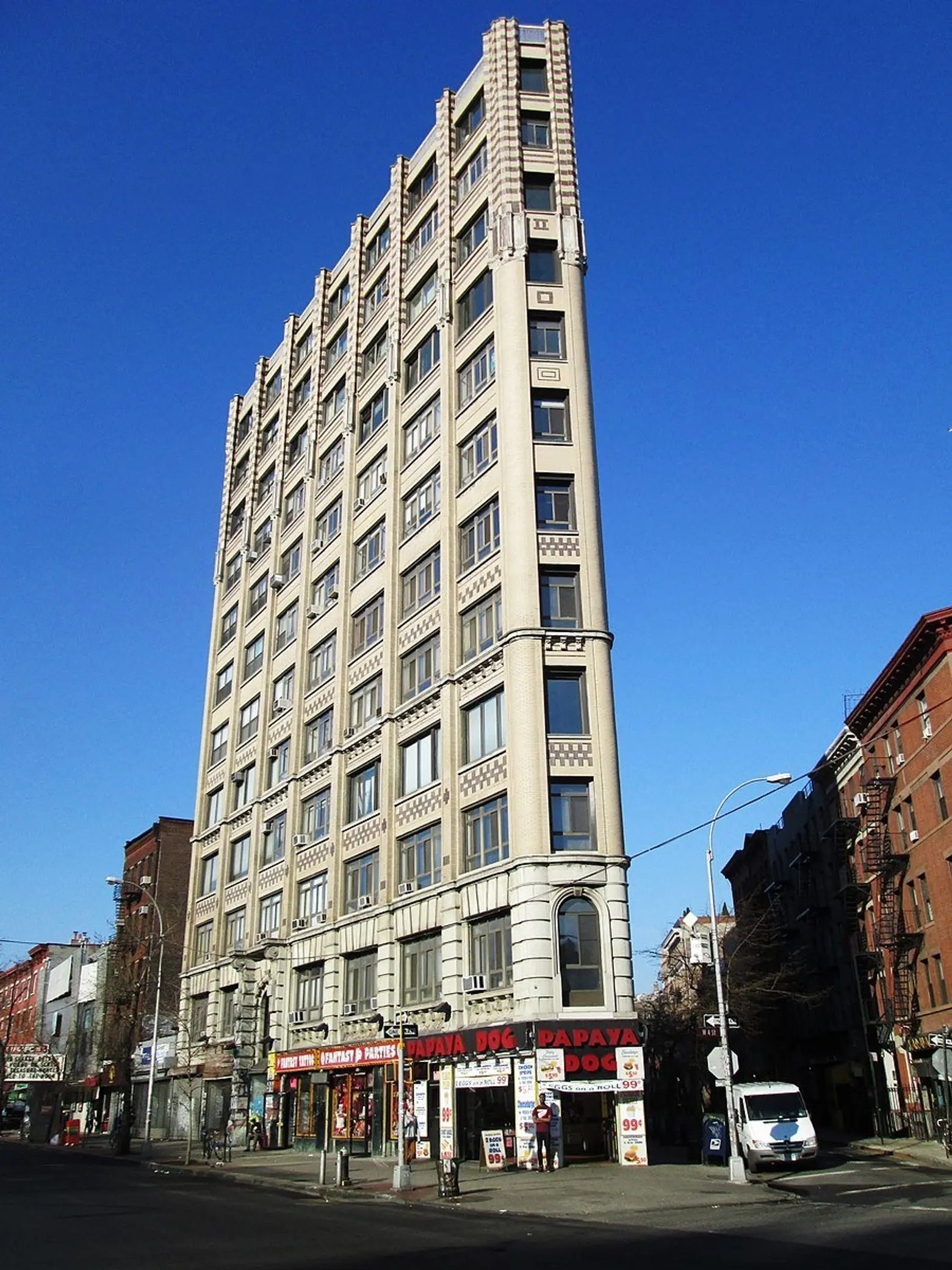 The Varitype Building today, via Wiki Commons
The Varitype Building today, via Wiki Commons
Just a block to the east lies another flatiron shaped high-rise, the former Varitype Building at the corner of West 4th and Cornelia Streets and Sixth Avenue. Unlike the other residential buildings mentioned here, the Varitype was actually built as a commercial building in 1907, which until its residential conversion in 1982, largely housed printers, publishers, and other manufacturers.
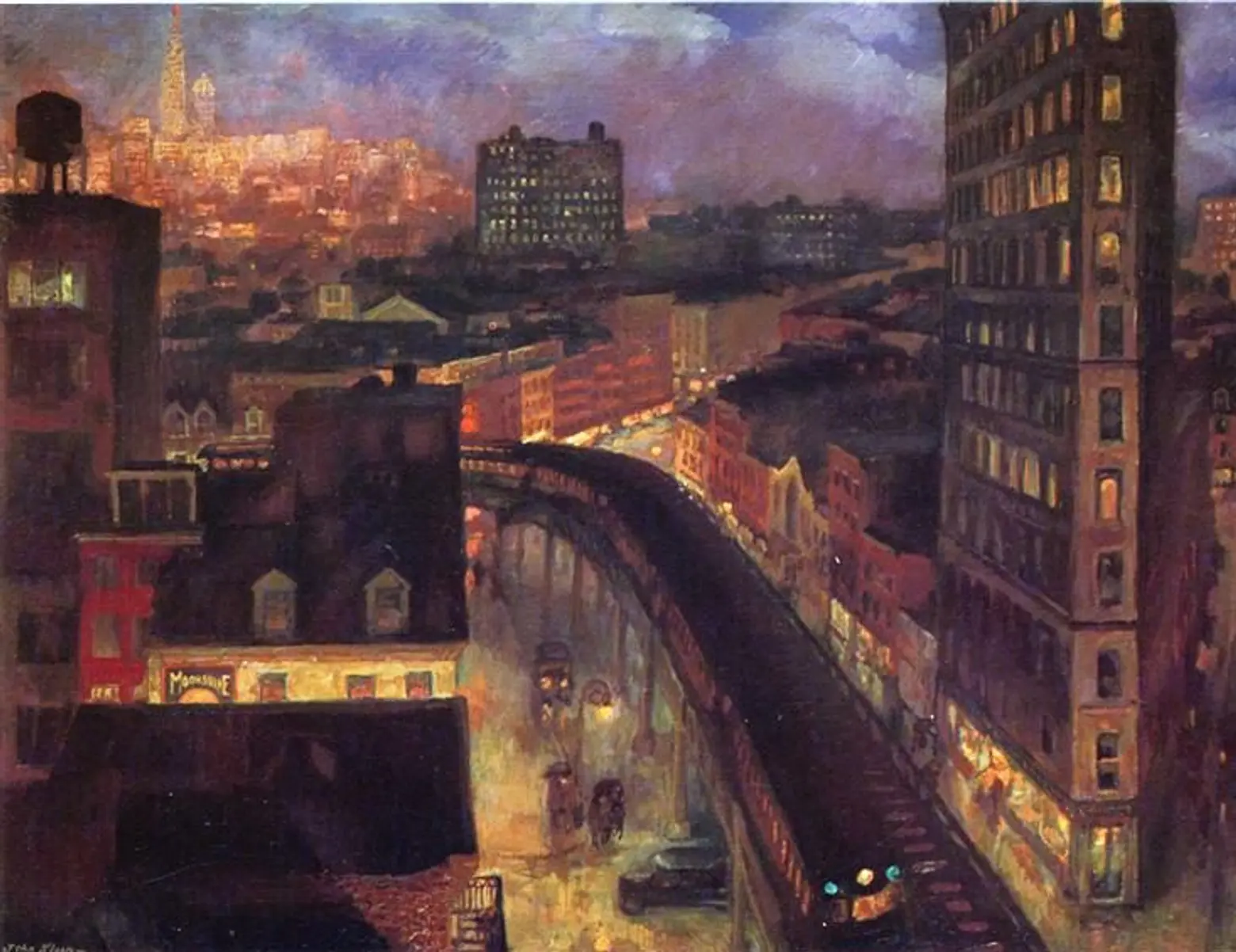 “The City from Greenwich Village” via Wiki Art
“The City from Greenwich Village” via Wiki Art
One notable exception, however, was the “ashcan” school artist John Sloan, who maintained a studio in the building from 1912-1915. Sloan also featured the building prominently in his 1922 painting “The City from Greenwich Village,” which shows the building with the then-extant Sixth Avenue El running past it, and with Sixth Avenue terminating just a block to the south at the corner of Carmine and West 3rd Street. This was before the avenue was extended south to Lower Manhattan in 1926 to allow for the construction of the IND subway line underneath and the increased flow of automobile traffic north from Lower Manhattan. In 2010, this and several surrounding blocks were included the South Village Historic District, so the Varitype’s distinctive shape should live on for generations to come.
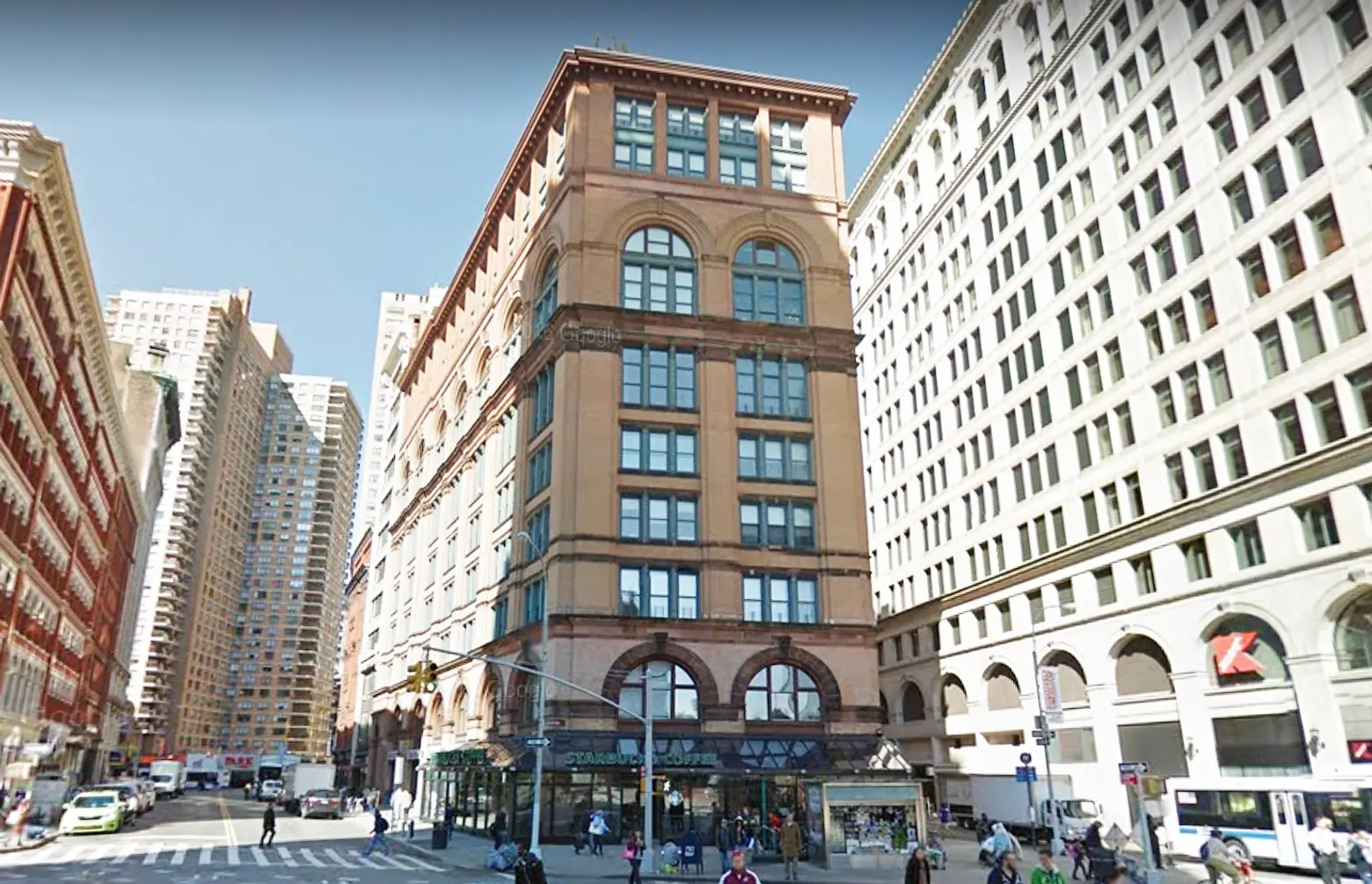 21 Astor Place today, via Google Street View
21 Astor Place today, via Google Street View
Moving east to Noho, 21 Astor Place never quite comes to a sharp corner, but its narrow eastern facade is the result of the acute angle between 8th Street and Astor Place, which bound the building on its north and south sides. Built in 1890-92 with the top two stories added in 1926, the building originally housed the Clinton Hall Association’s Mercantile Library. The current 21 Astor Place replaced the Astor Place Opera House formerly located on this site, a building perhaps as well known for the notorious and deadly riots between immigrant and nativist New Yorkers which took place inside and just outside the building in 1849 as any performances which took place there.
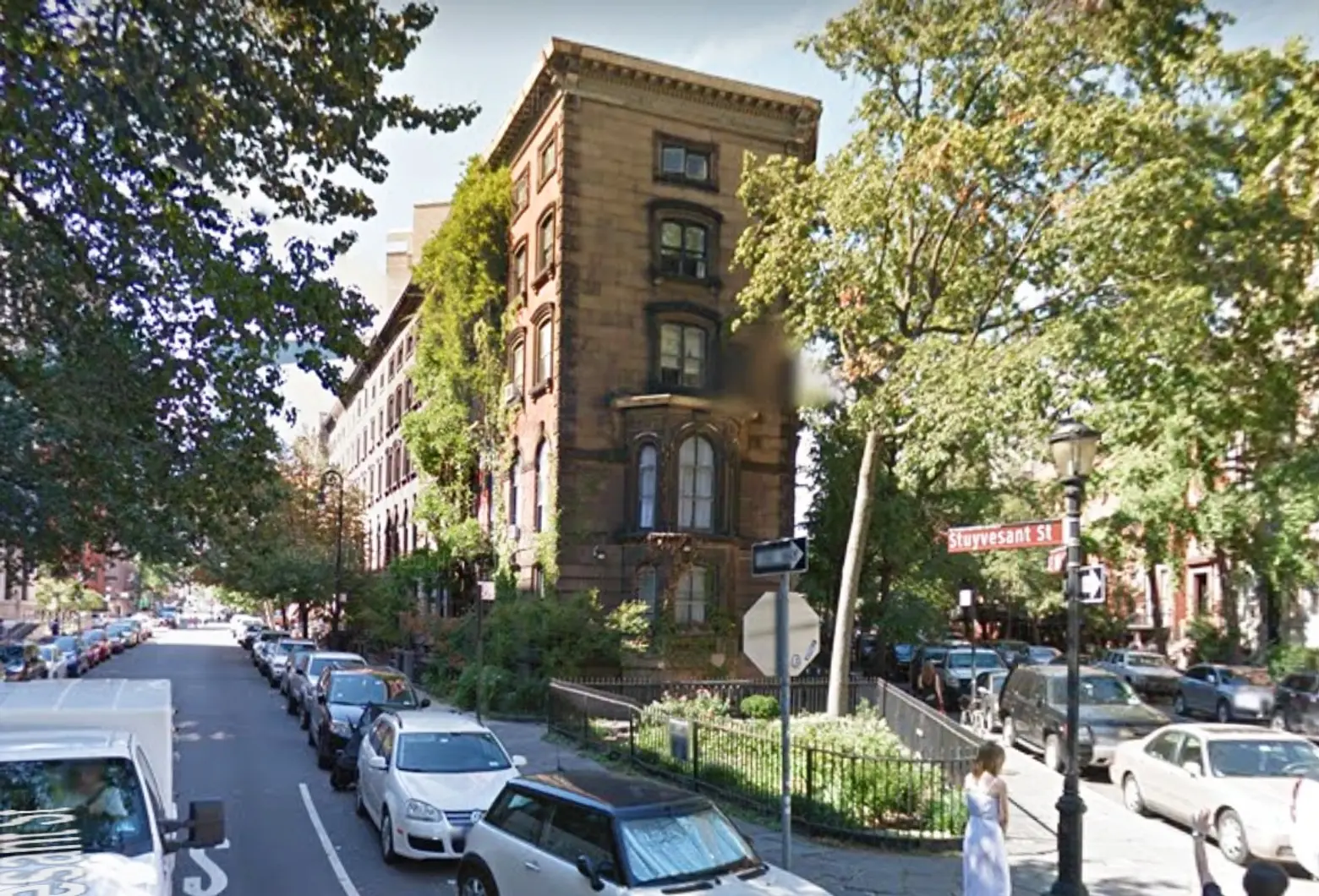 Renwick Triangle today, via Google Street View
Renwick Triangle today, via Google Street View
Our final little Flatiron can be found just to the north and east of Astor Place, at the corner of Stuyvesant Street and East 10th Street. The “Renwick Triangle” located at this intersection consists of seven Anglo-Italianate style houses constructed in 1862, believed to have been designed by prominent architect James Renwick. These houses, which form one of the most unique and picturesque terraces of houses anywhere in New York, were built on land owned by the Stuyvesant and Fish families, who lived in the area and were intimately connected to St. Mark’s Church, located directly across East 10th Street. Renwick Triangle forms the heart of the St. Mark’s Historic District, one of New York’s earliest designated historic districts, and for decades the only such designated district in the East Village until the 2012 designation of the East 10th Street and East Village/Lower East Side Historic Districts.
[A version of this post first appeared on GVSHP’s blog Off the Grid on September 21, 2015]
+++
This post comes from the Greenwich Village Society for Historic Preservation. Since 1980, GVSHP has been the community’s leading advocate for preserving the cultural and architectural heritage of Greenwich Village, the East Village, and Noho, working to prevent inappropriate development, expand landmark protection, and create programming for adults and children that promotes these neighborhoods’ unique historic features. Read more history pieces on their blog Off the Grid.
RELATED:
Interested in similar content?
Leave a reply
Your email address will not be published.

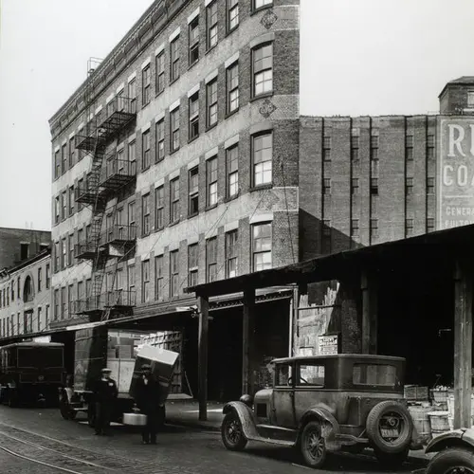
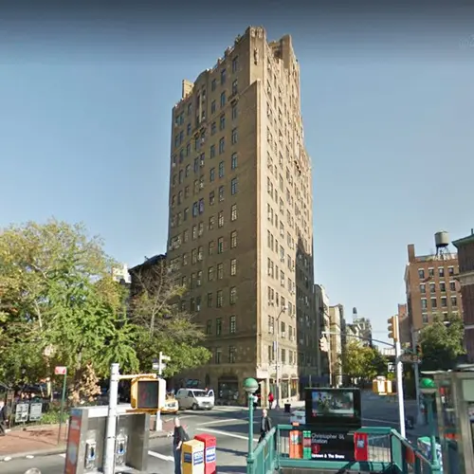
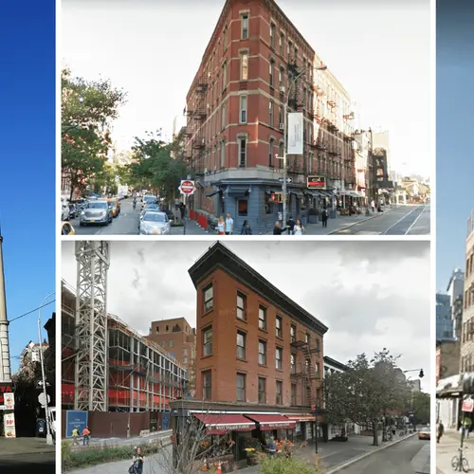
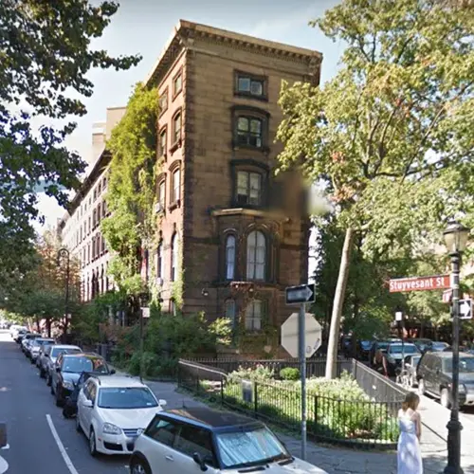
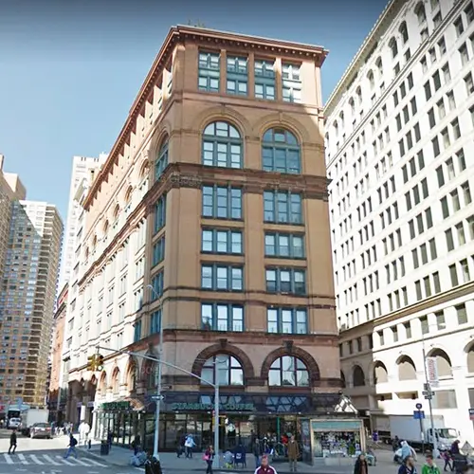
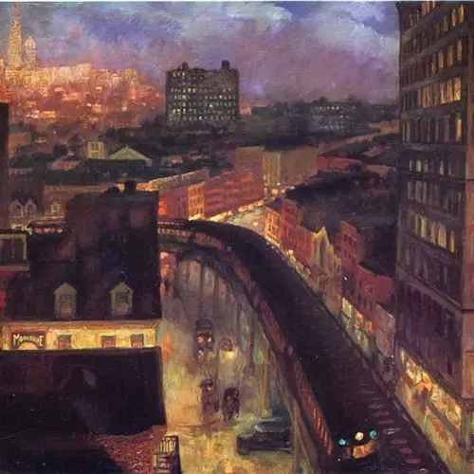
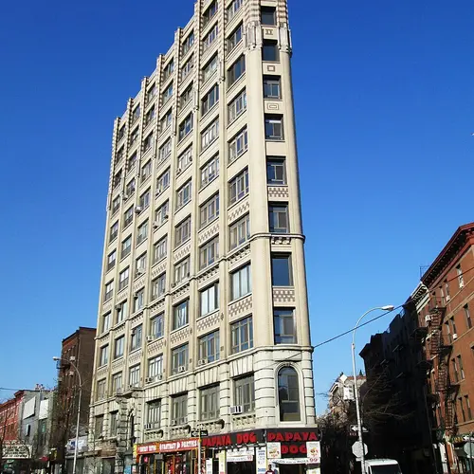
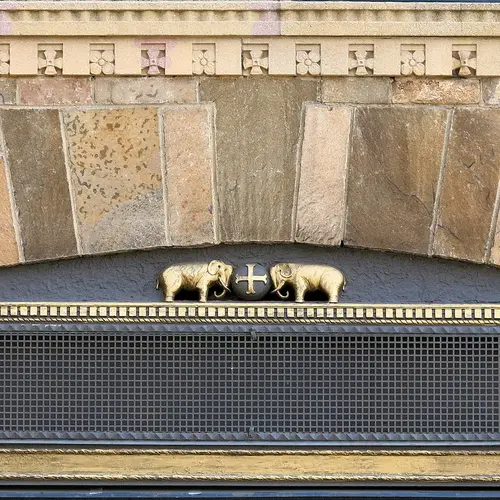
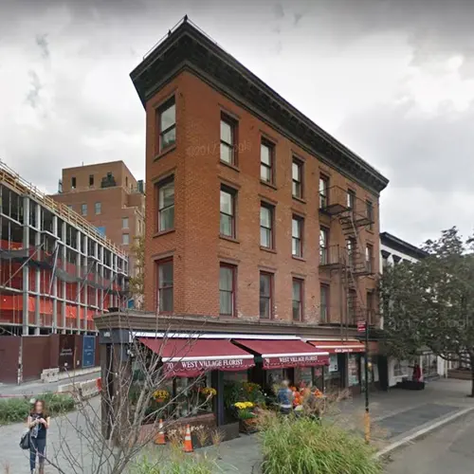
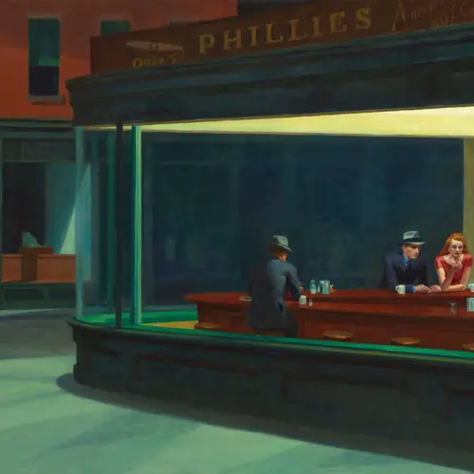
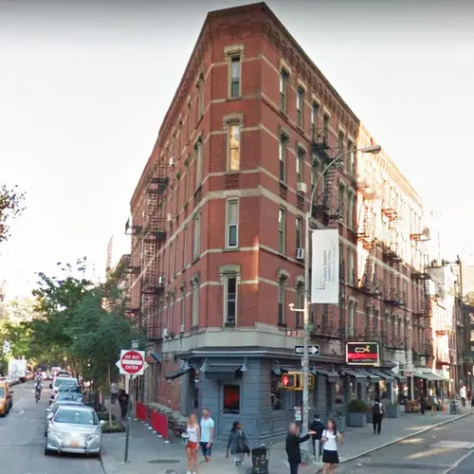
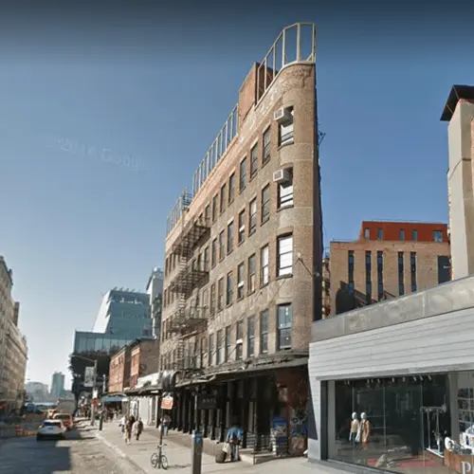
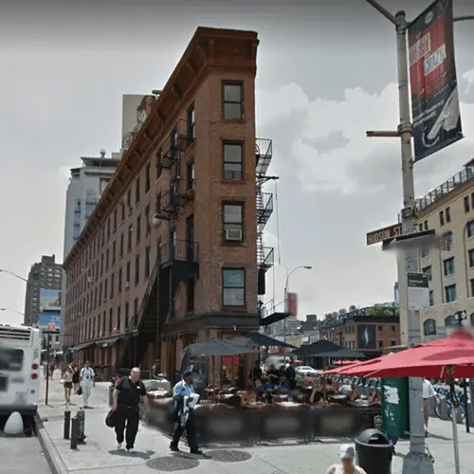
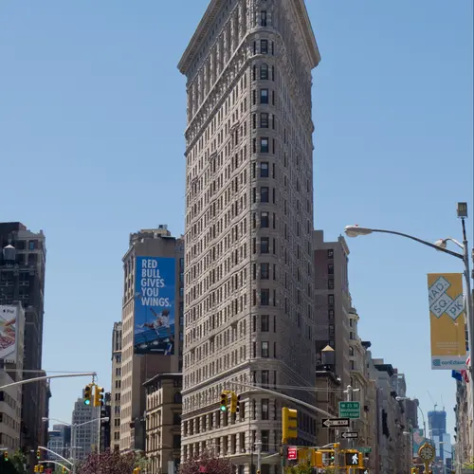











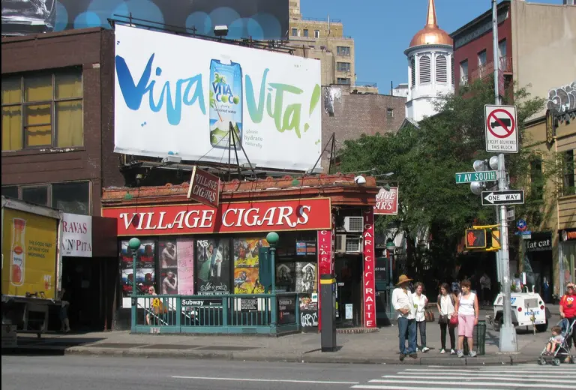
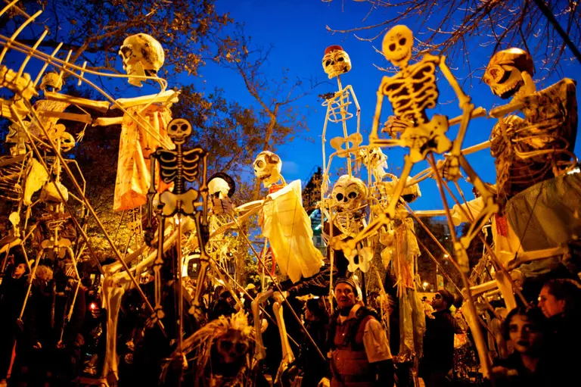
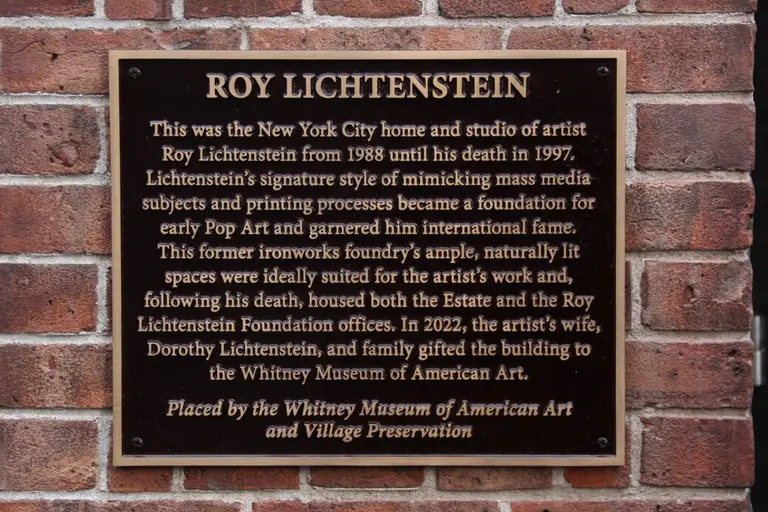
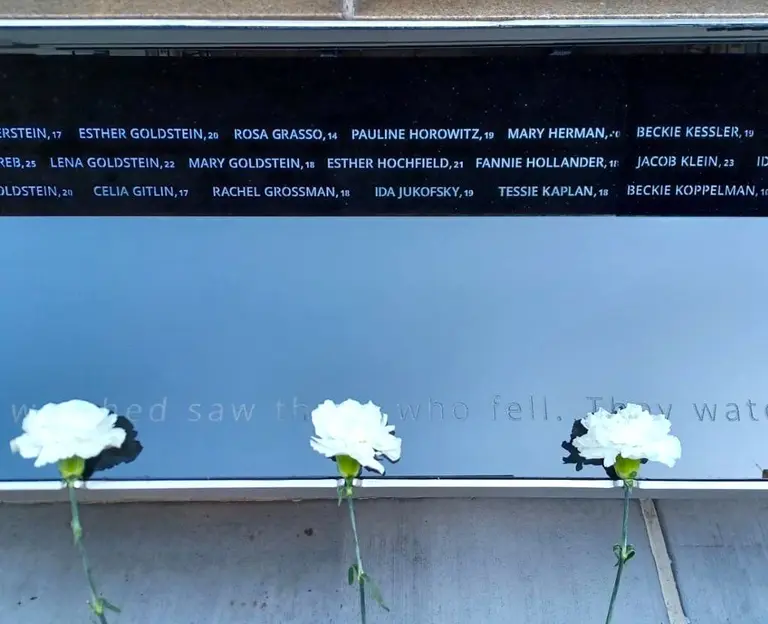
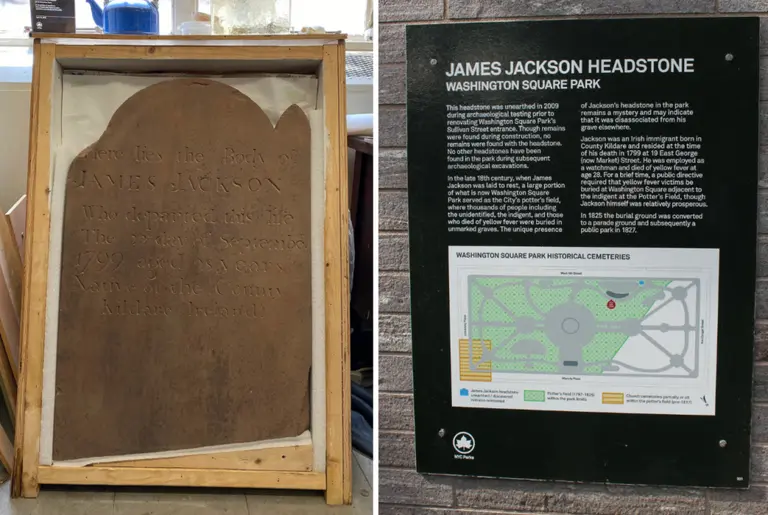
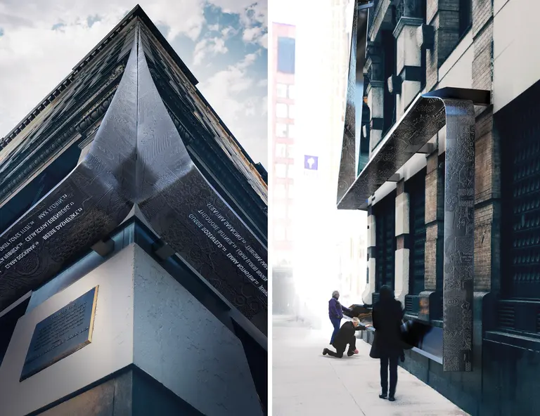












10 Sheridan Square and the Varitype building are too out-of-scale and out of context with their neighbors’ heights. What eyesores! Thank God that control freak Andrew Berman wasn’t around in the days when they were built, or they’d be half the height each.