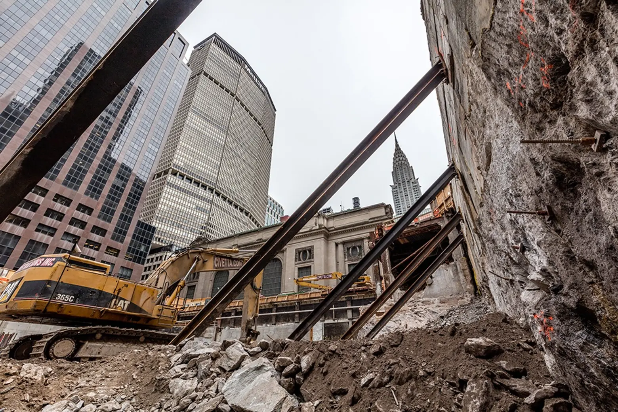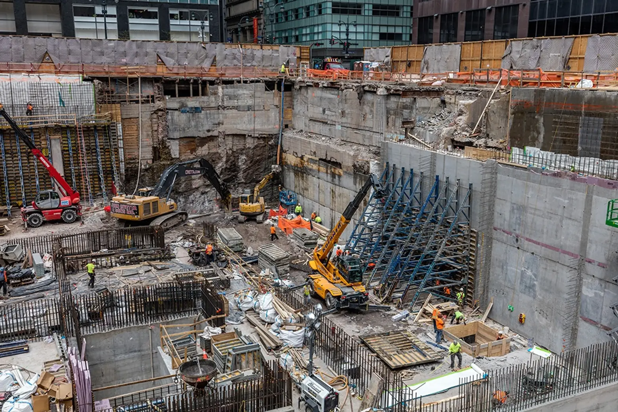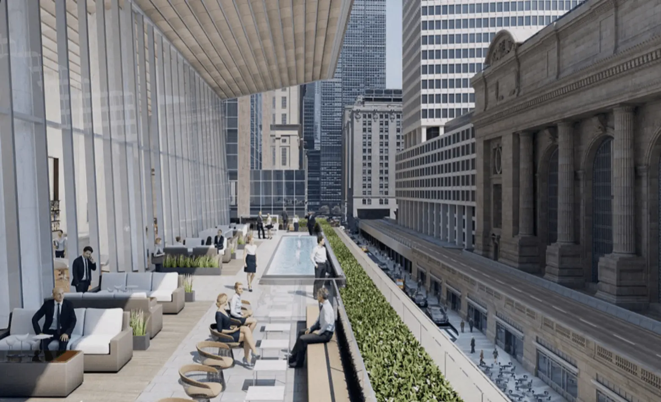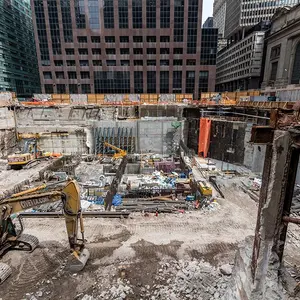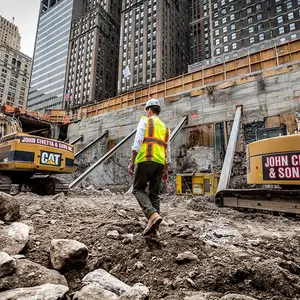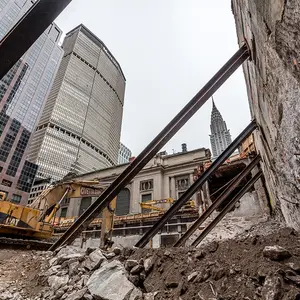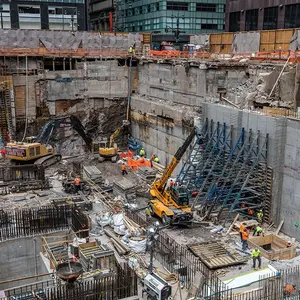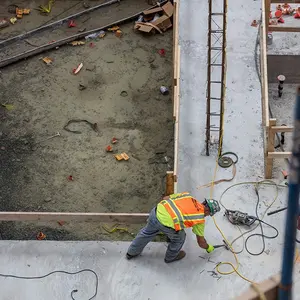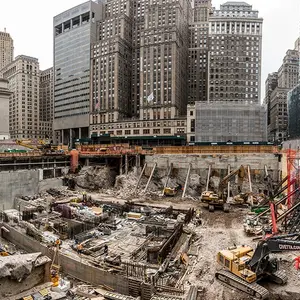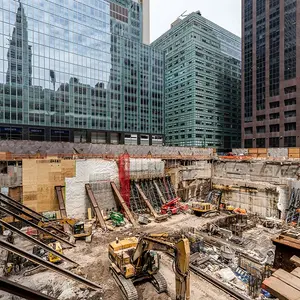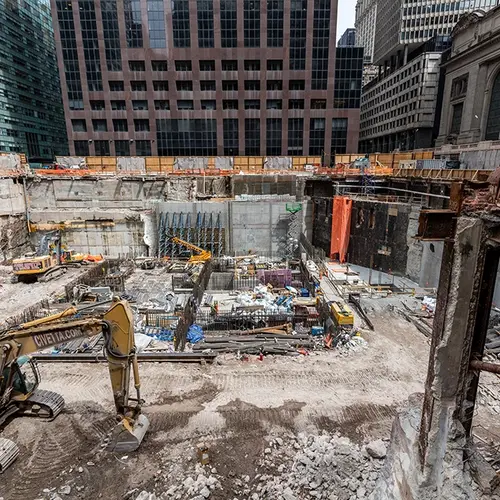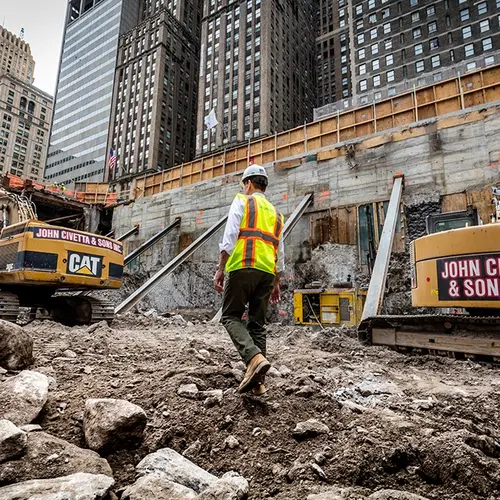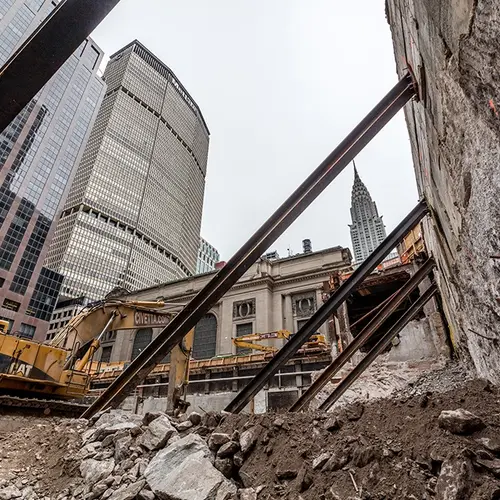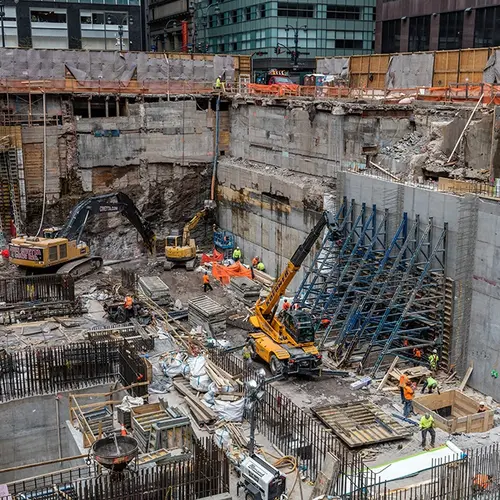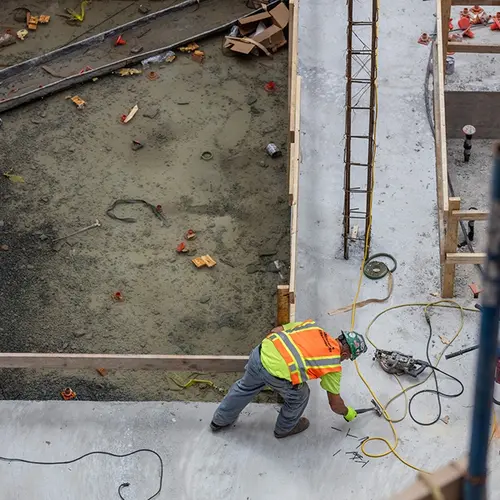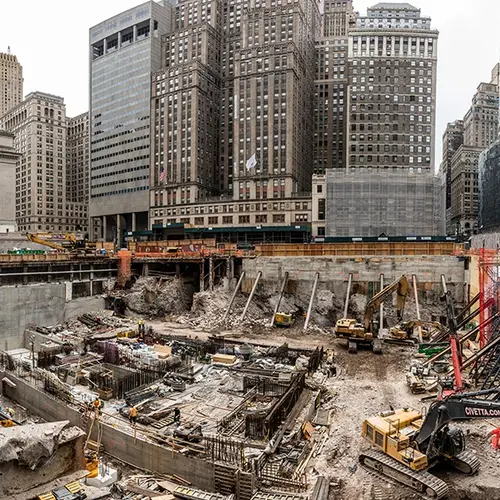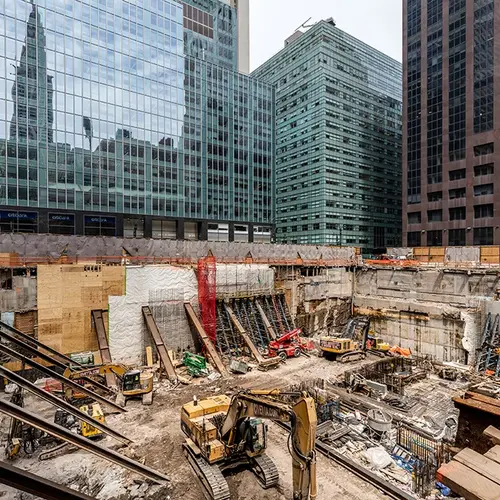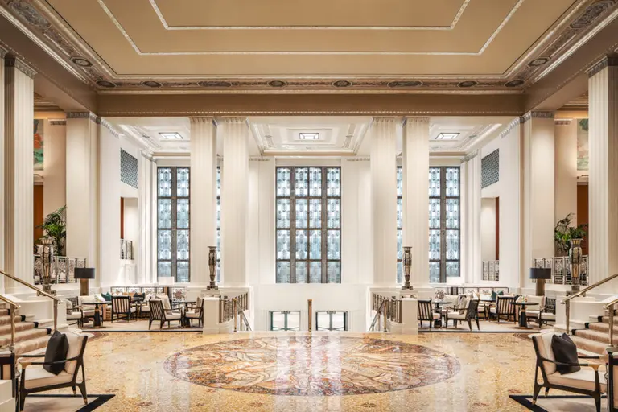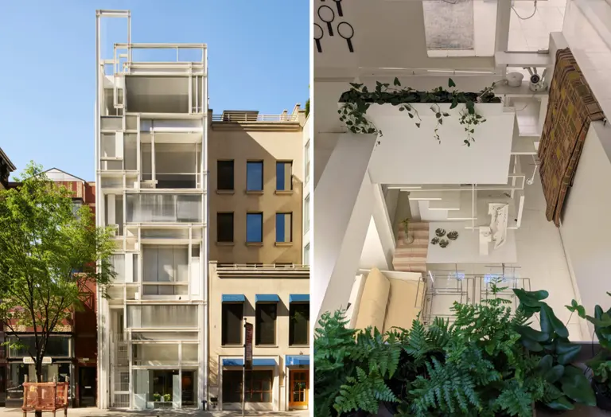Midtown’s 1,401-foot One Vanderbilt to begin vertical construction next month
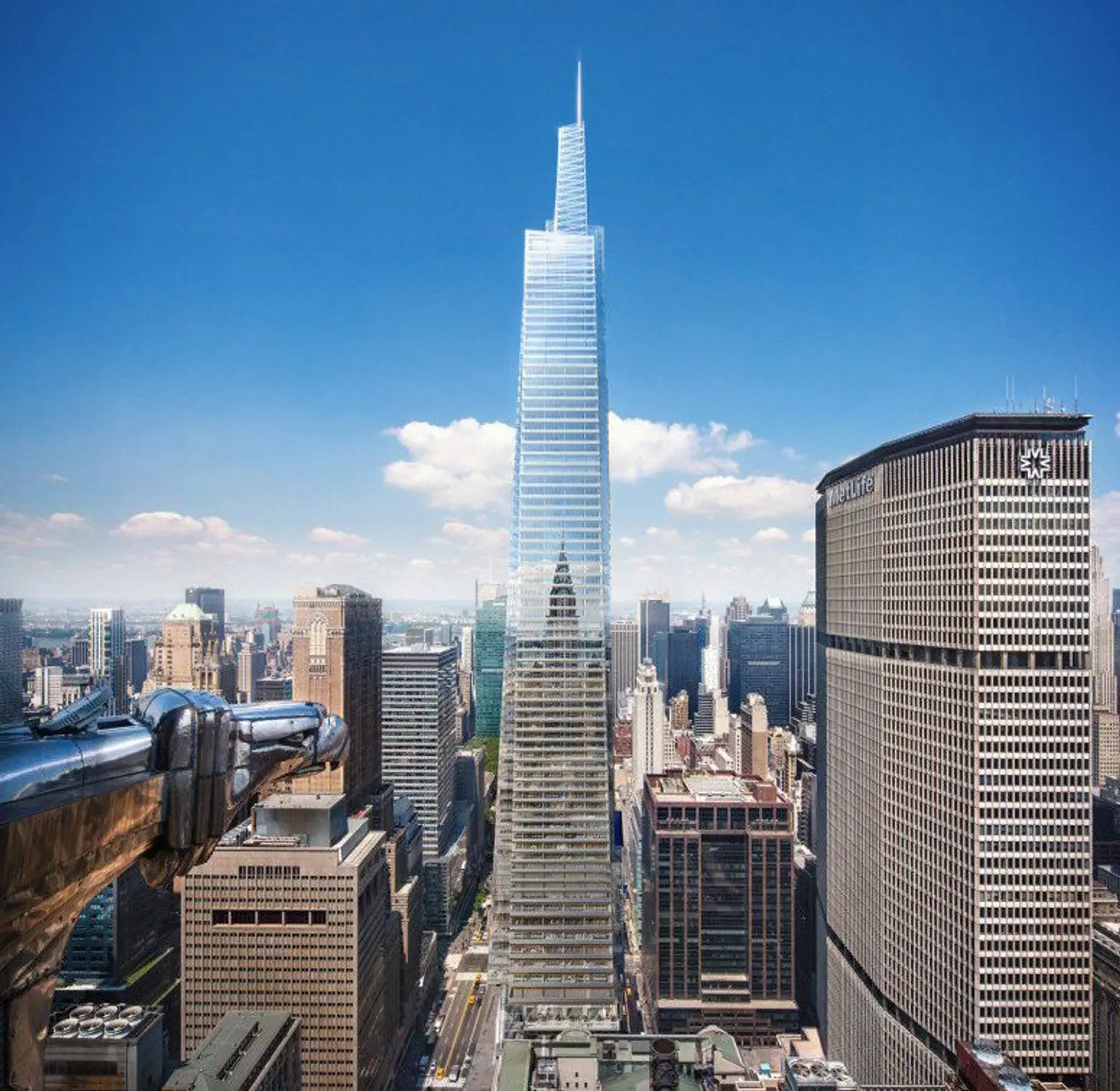
One of the city’s most pivotal new office towers is approaching its latest milestone. This afternoon, developer SL Green announced that One Vanderbilt, the supertall currently under construction directly adjacent to Grand Central Terminal, will begin its vertical ascent in early May. According to a press release, the 1,401-foot skyscraper’s construction manager, AECOM Tishman, has secured the procurement of more than 25,000 tons of domestically-fabricated structural steel, in addition to a New Building Permit from the New York City Department of Buildings.
Designed by Kohn Pedersen Fox (KPF) Associates, the massive glass tower will occupy an entire city block bounded by Madison and Vanderbilt Avenues, and East 43rd and East 42nd Streets. The tower officially broke ground in October of 2016, and in February it had its 4,200-cubic-yard concrete foundation poured—the largest single pour recorded in NYC history. SL Green shares that the steel frame will be erected in July.
“This series of milestones represents the most tangible sign yet that a new era in Midtown East is close at hand,” said Marc Holliday, SL Green’s Chief Executive Officer in a statement. “Not only will Manhattan’s skyline soon be getting a spectacular new addition utilizing 100 percent union labor, but the experience of going to work in Midtown East will improve dramatically. Along with our joint venture partners—the National Pension Service of Korea and Hines—we’re very much looking forward to beginning the next phase of this progress that will shape New York’s future.”
Indeed, the tower has been pegged as the catalyst for a Midtown East renaissance, expected to bring workers and cutting-edge companies back to the aging neighborhood. As shared with 6sqft in a recent interview, the architects at KPF sought to “redefine and elevate the workplace model” of Midtown Manhattan. As such, the 58 floors will forgo a traditional office plan, instead favoring column-free floor plates and ceiling heights that stretch upwards of 20 feet in parts of the tower. Workers who come to the office will also enjoy an exclusive “amenity floor” and an outdoor terrace, while the general public will benefit from $220 million worth of public transit and infrastructure upgrades, including new underground connections to the subway and Grand Central and a 15,000-square-foot pedestrian plaza—items that were negotiated by SL Green with the city in order to get the supertall erected.
Construction is expected to wrap in 2020.
Construction images by Max Touhey courtesy of SL Green
RELATED:
- Designing One Vanderbilt: The architects of KPF discuss the incredible 1401-foot undertaking
- SL Green breaks ground on One Vanderbilt, NYC’s second tallest tower – see new renderings
- All One Vanderbilt coverage on 6sqft
