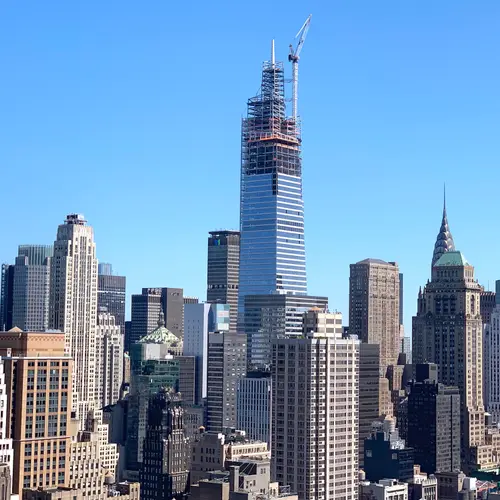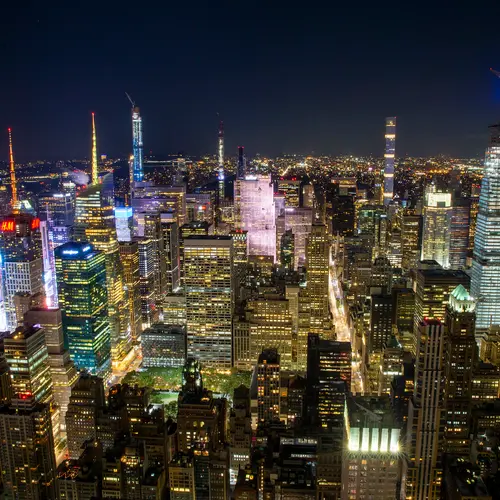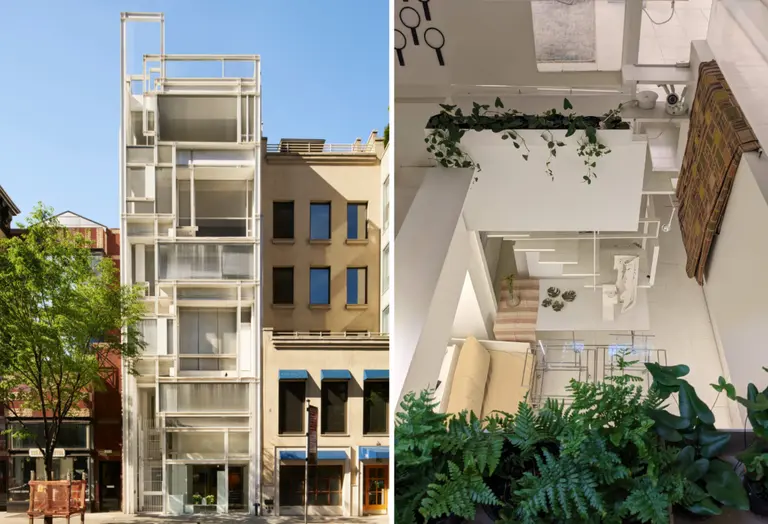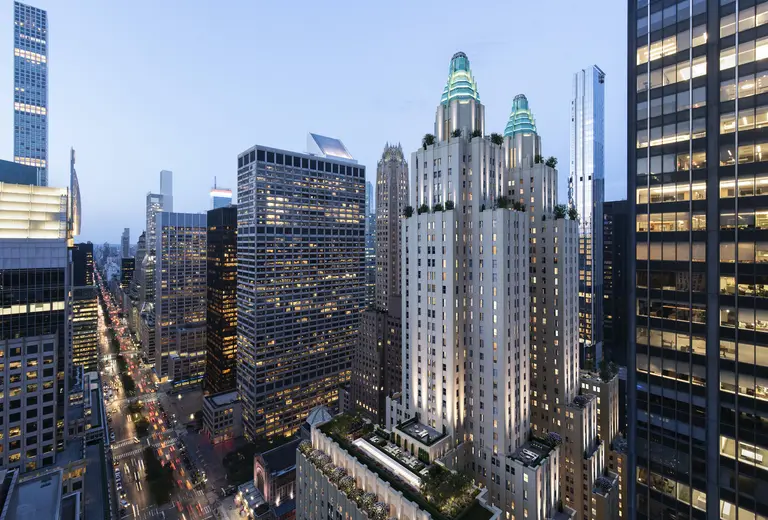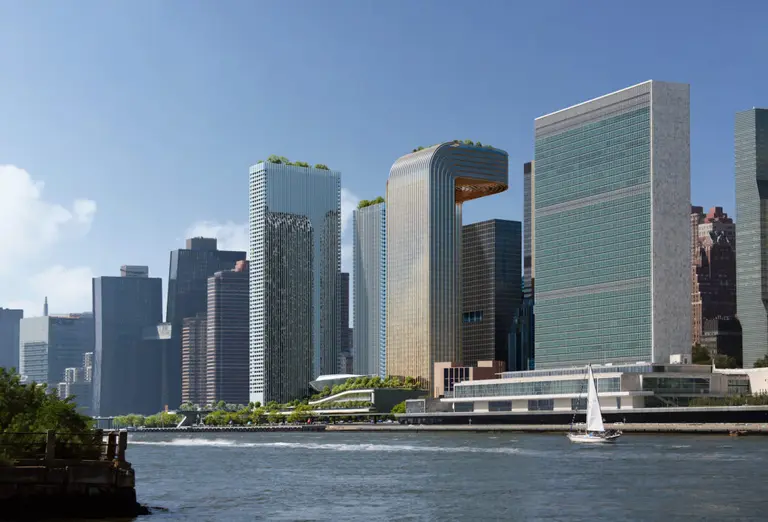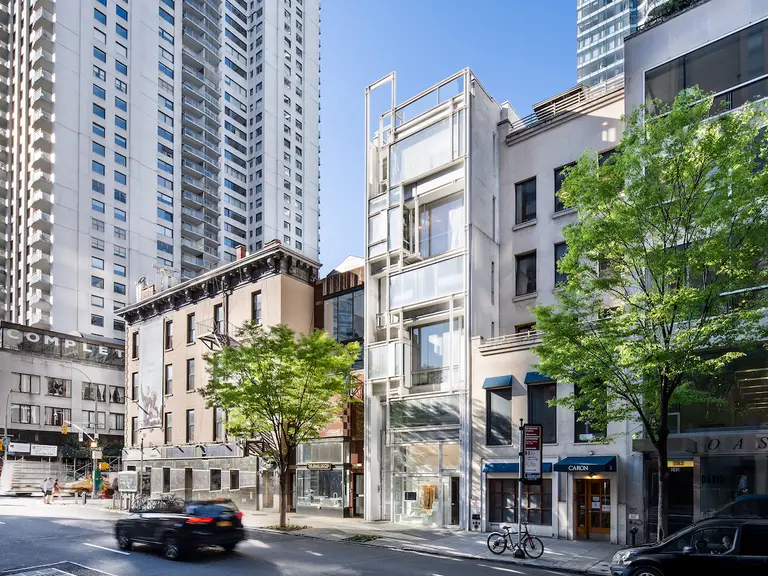One Vanderbilt tops out at 1,401 feet, becomes tallest office building in Midtown
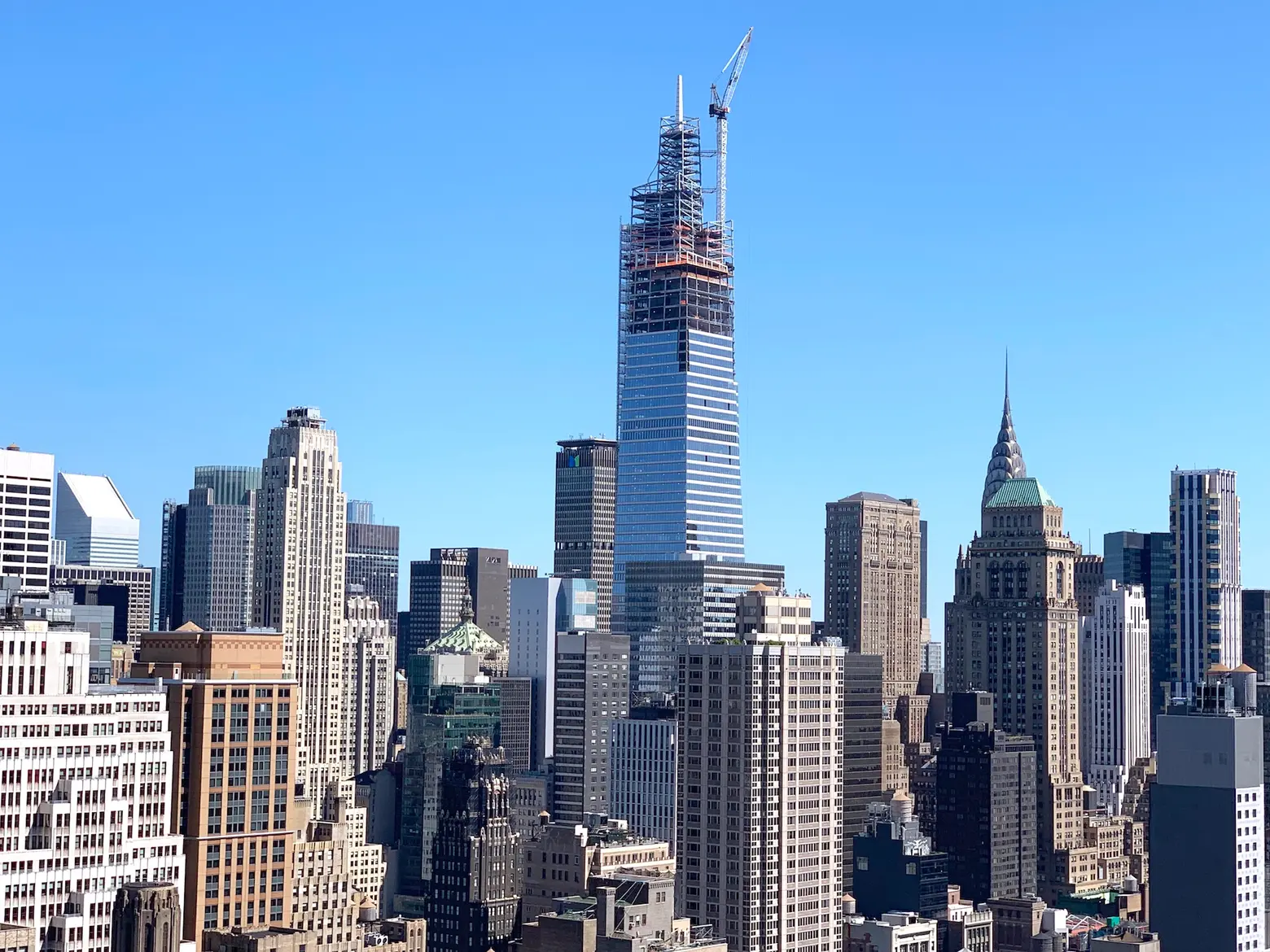
Photo of One Vanderbilt © 6sqft
The Grand Central Terminal-adjacent supertall One Vanderbilt officially topped out this week, reaching its full 1,401-foot height. Designed by Kohn Pedersen Fox, the tower is now Midtown’s tallest office building and the fourth-tallest skyscraper in New York City. One Vanderbilt, developed by SL Green, measures 1.7 million square feet and boasts a unique terra cotta facade as well as the fourth-highest observation deck in the city.
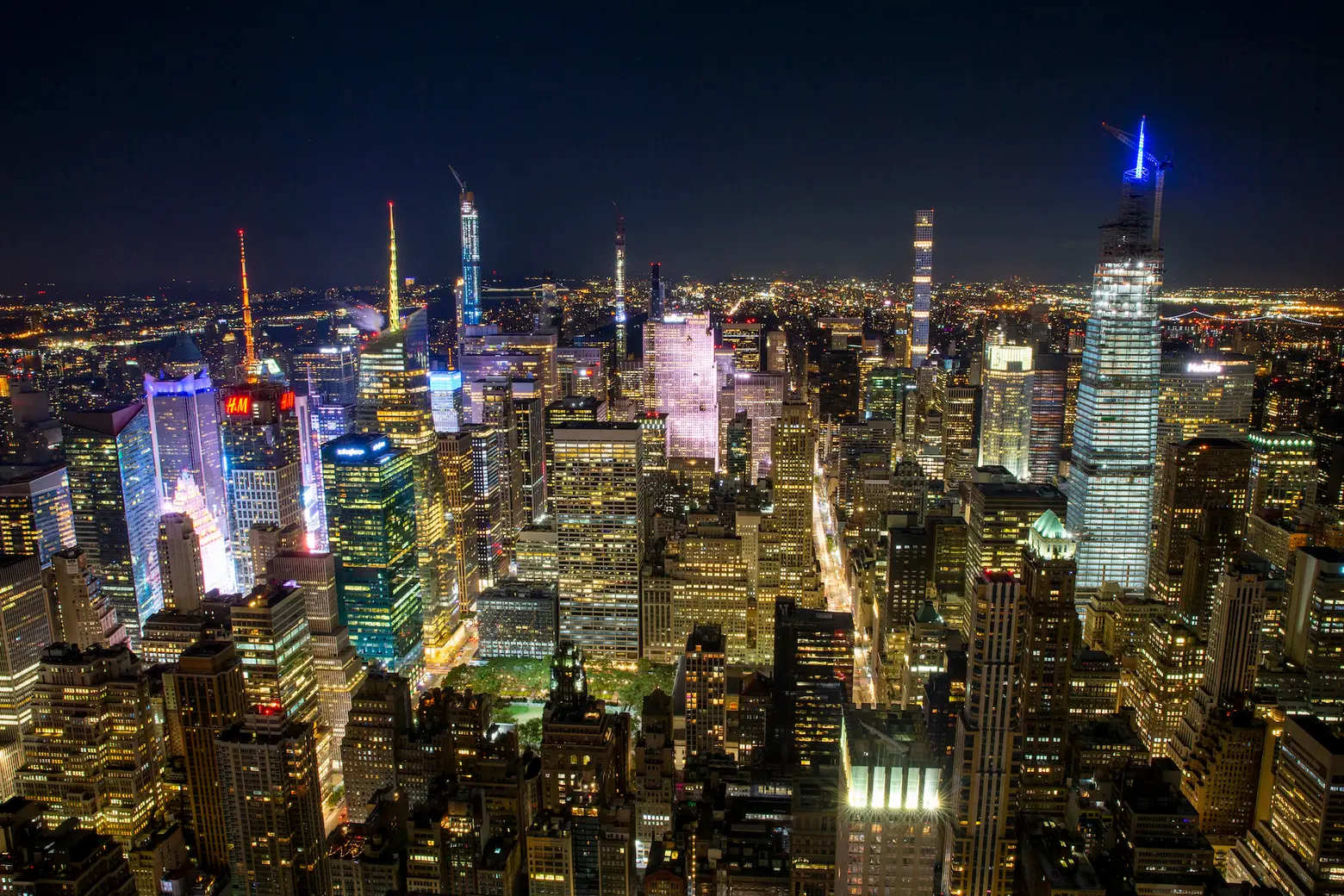
Photo of One Vanderbilt’s spire lit up at night, by Max Touhey
The $3.3 billion tower takes up an entire block bounded by Madison and Vanderbilt Avenues to the west and east and East 43rd and East 42nd Streets to the north and south. One Vanderbilt will boast over a million square feet of office space, 104,000 square feet of retail space, and a sprawling outdoor observation deck.
Navillus Contracting and Tishman handled the construction of the 77-story structure, which broke ground in October 2016 and is scheduled to be completed near year. The group expects the building to receive the highest possible LEED certification, constructed with sustainable materials and equipped with a rainwater management system.
“The topping out at One Vanderbilt is a major milestone that brings one of New York City’s most eagerly anticipated skyscrapers closer to completion,” Donal O’Sullivan, president of Navillus, said in a statement.
“Our involvement in this extraordinary property is a testament to our firm’s capabilities and we’re proud to add One Vanderbilt to our portfolio of iconic commercial concrete projects.”
One Vanderbilt came under the Midtown East rezoning, approved by the City Council two years ago, which has cleared the way for more (and taller) office towers. The Real Deal reported in July that 59 percent of the tower has been leased, with rents ranging from $150 to more than $200 per square foot.
Tenants will be able to enjoy three floors of indoor and outdoor observatory space, ceiling heights between roughly 15 and 24 feet tall, and column-free floorplates. Plus, the building provides an underground connection to Grand Central Terminal. In exchange for zoning changes, SL Green invested $220 million in transit improvements, as well as a new 4,000-square-foot hall for commuters and pedestrian plaza on Vanderbilt Avenue.
RELATED:
