Paul Rudolph’s Modulightor Building is now an NYC landmark
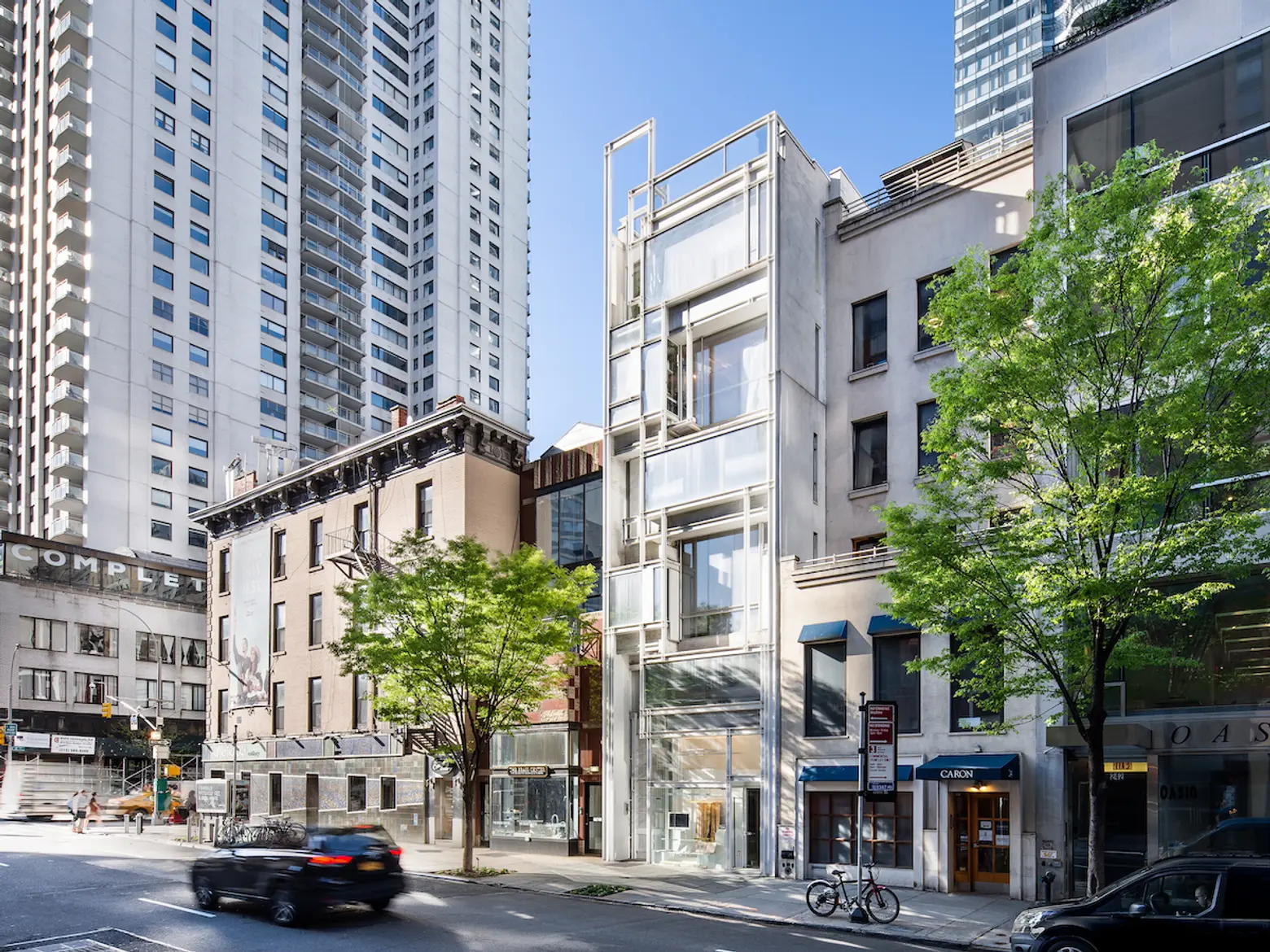
The Modulightor Building. Photo credit: Joe Polowczuk
The Landmarks Preservation Commission on Tuesday voted to landmark the Modulightor Building, an iconic building in Midtown East designed by renowned modernist architect Paul Rudolph. Located at 246 East 58th Street, the building was built between 1989 and 1993 to house the Modulightor lighting company founded by Rudolph with German physicist Ernst Wagner. According to the commission, the building stands out for its special character and its historical and aesthetic significance in New York City.
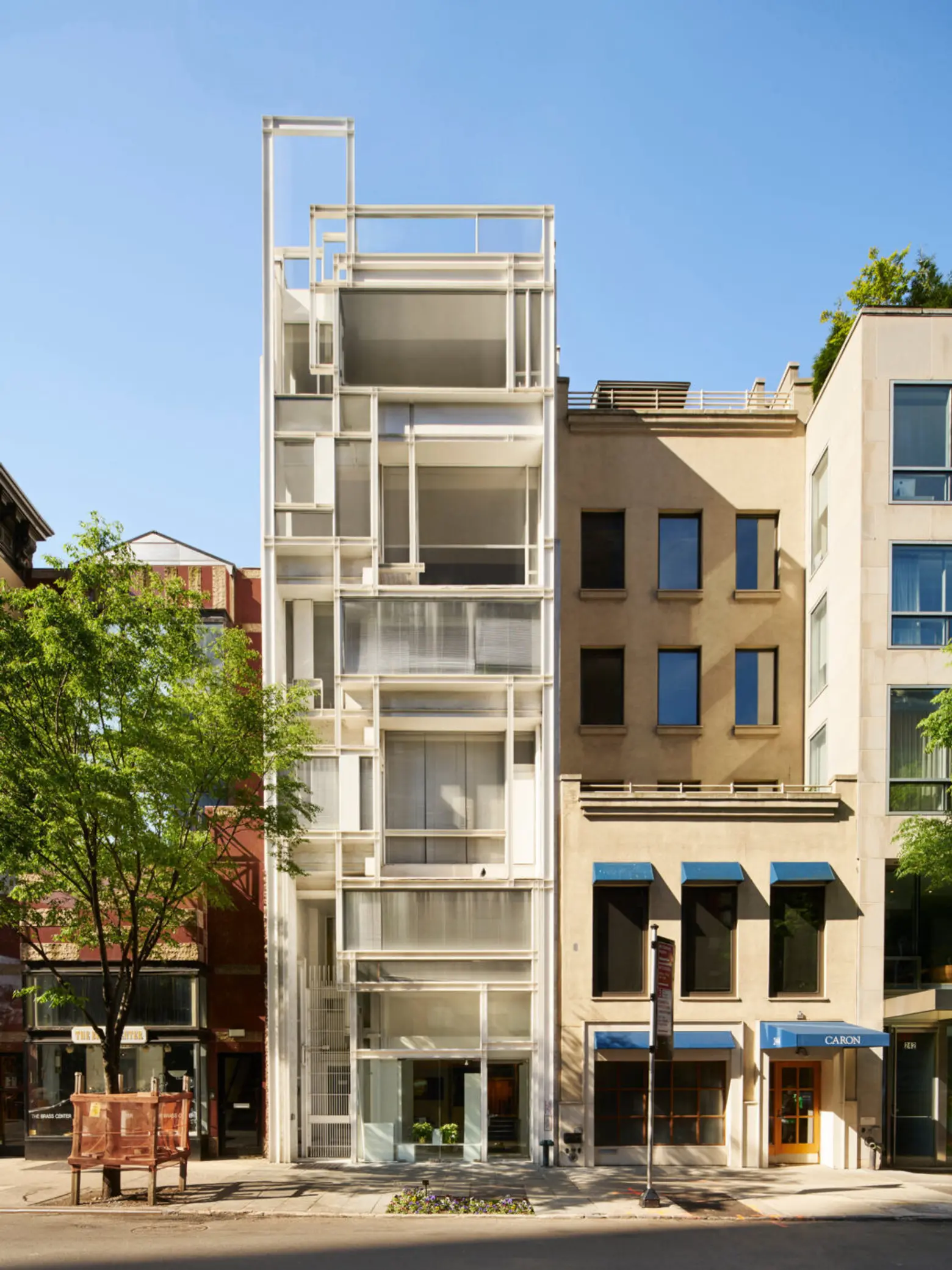
“During his lifetime, Rudolph wished our residence at 23 Beekman Place would become a study and resource center for the architectural community,” Ernst Wagner, Executor of Paul Rudolph’s Estate, said.
“When that didn’t happen, I promised him that I’d use the Modulightor building to fulfill his wish and then created the Paul Rudolph Institute for Modern Architecture. It is fitting that the Modulightor building – designed by and dedicated to Paul Rudolph – will be preserved as a living example of his genius. Thank you to the Landmarks Preservation Commission for ensuring future generations will get to experience and learn from his work.”
After purchasing the property in 1989, Rudolph and Wagner devised a plan to rebuild the structure as a sales showroom for Modulightor and as a residential space. Located on a 20 by 100-foot lot, the building replaced an 1860s row house that had been remodeled into a commercial structure in the early 1960s.
Rudolph acted as the contractor during the first phase of construction and in 1990 he and Wagner moved their offices into the unfinished building. In May 1993, the city’s Department of Buildings issued a certificate of occupancy for the structure’s cellar, first floor, and mezzanine.
Following Rudolph’s death in 1997, Mark Squeo, who worked with the architect during the 1990s, led the second phase of the project, which followed Rudolph’s design by adding a fifth and sixth story. The final phase of construction was completed in 2018.
Since the duplex does not yet meet the LPC’s age criteria for interior landmarks (30 years since the original certificate of occupancy), the apartment interiors are yet not eligible for landmark status.
The Modulightor Building is best known for its distinct front and rear elevations, which are made up of intersecting and overlapping horizontal and vertical rectangles of varying projection and size, according to the LPC. Painted steel I-beams and glass panels form jigsaw-like screens that reference the De Stijl movement, Russian Constructivism, and Mies van der Rohe.
The building includes ground-floor retail space and the duplex apartment, which is currently owned and occupied by the Paul Rudolph Institute for Modern Architecture. Founded in 2015, the Institute hosts monthly tours, making it the only publicly accessible Rudolph building. More information on the tours can be found here.
Other impressive architectural features include a multi-level roof terrace and four cantilevered steel balconies overlooking a rear patio.
Born in 1918 in Kentucky, Rudolph studied at Auburn University and the Harvard Graduate School of Design where he developed his signature modern sculptural aesthetic using industrial materials like concrete and steel, according to the LPC. In the mid-1960s at the peak of his career, while serving as chair of the Yale School of Architecture, Rudolph moved his practice to Manhattan.
During this period, Rudolph designed many prominent buildings, including the Jewett Art Center, the Tuskegee University Chapel, and the Yale School of Art & Architecture, which is now known as Rudolph Hall.
Two Rudolph-designed buildings are already NYC landmarks. The first is the Paul Rudolph Penthouse & Apartment, located at 23 Beekman Place, where Rudolph lived for a large portion of his life. The other is the Halston House, located at 101 East 63rd Street on the Upper East Side.
“This is a great designation partly because there are fewer and fewer Rudolph buildings around and he’s an undeniably important mid-century and later architect in the United States,” Frederick Bland, LPC Commissioner, said.
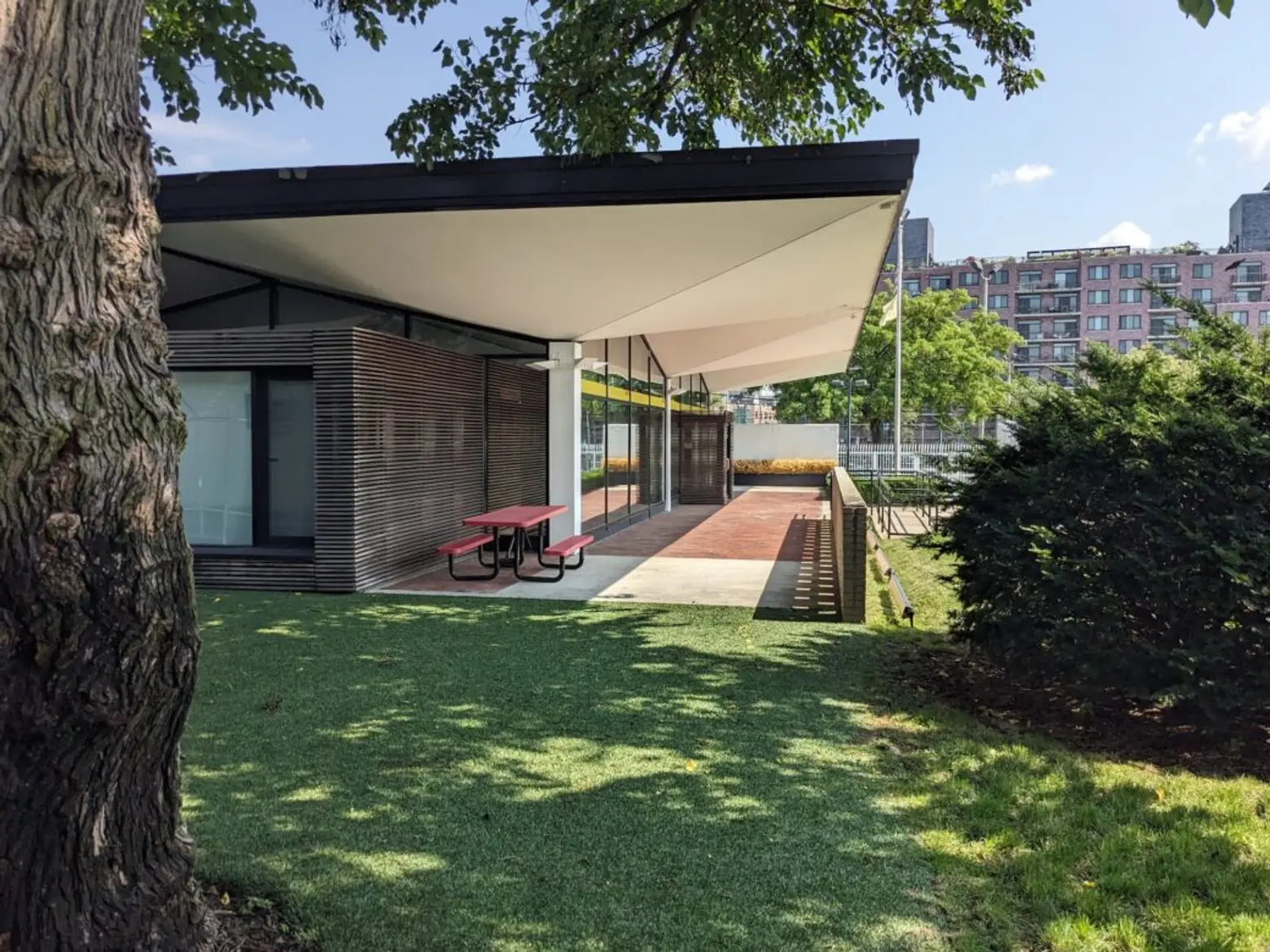
The LPC on Tuesday also voted to designate the Barkin, Levin & Company Office Pavilion in Long Island City, Queens, a single-story industrial building that was constructed from 1957 to 1958 and designed by architect Ulrich Franzen in the modern style.
Located on the corner of 13th Street and 33rd Avenue, the building is considered an architectural gem in western Queens. The pavilion stands out for its unusual structure system, which consists of nine concrete pillars that support umbrella-like ceiling vaults projecting beyond glass walls shading the brick paths and interiors, according to the LPC.
“It is no coincidence that you brought these two together,” Jeanne Lutfy, LPC Commissioner, said referring to the two designated landmarks. “These two architects were contemporaries and knew each other. Another interesting thing is that both of these projects are an apparition from their brutalist styles, so they’re a little more refined and they’re definitely an expression of what was going on at this particular time.”
The designation of the Modulightor is the first in the history of the LPC to officially acknowledge an architect’s gay identity. During last month’s public hearing, the NYC LGBT Historic Sites Project testified in favor of the designation.
“The building was designed by eminent architect and iconic modernist Paul Rudolph, who was openly gay,” Amanda Davis project manager of the NYC LGBT Historic Sites Project, testified. “While this would not be the first LPC-designated landmark designed by an LGBTQ architect, the designation of The Modulightor Building has the opportunity to be the first in the LPC’s history to officially acknowledge an architect’s gay identity.
“This provides a small but important step in making LGBTQ history visible.”
RELATED:
Get Insider Updates with Our Newsletter!
Leave a reply
Your email address will not be published.


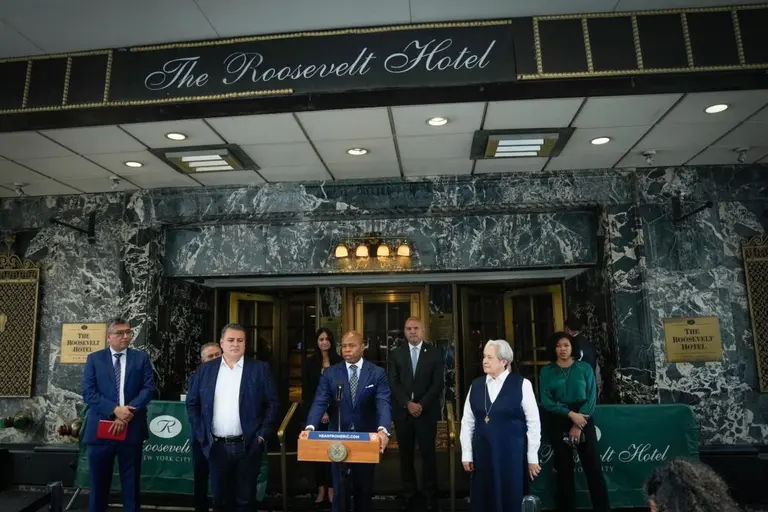

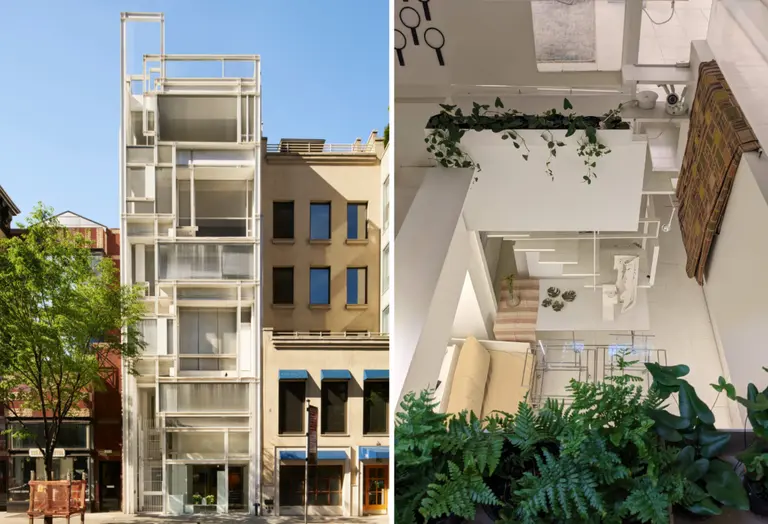
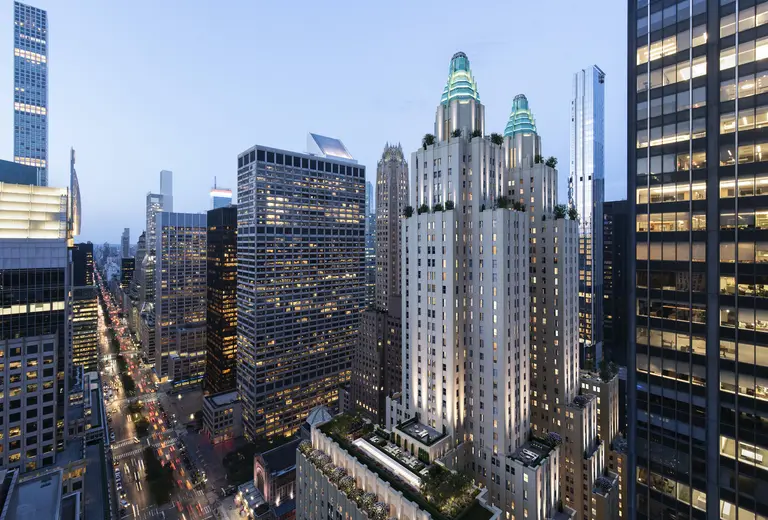







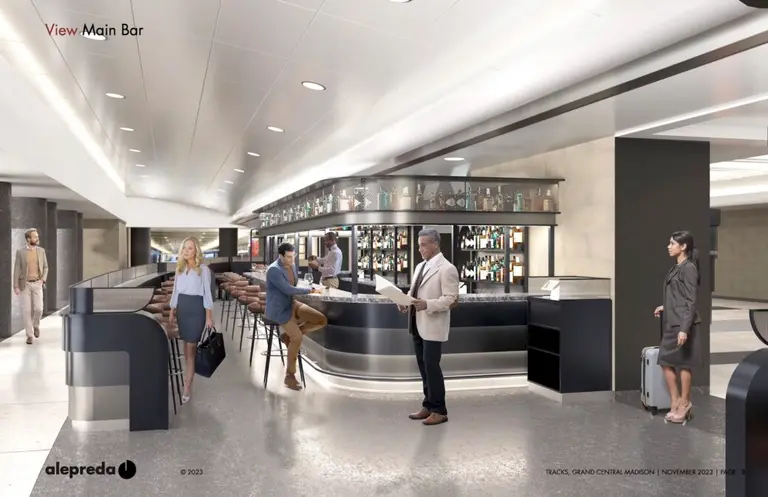
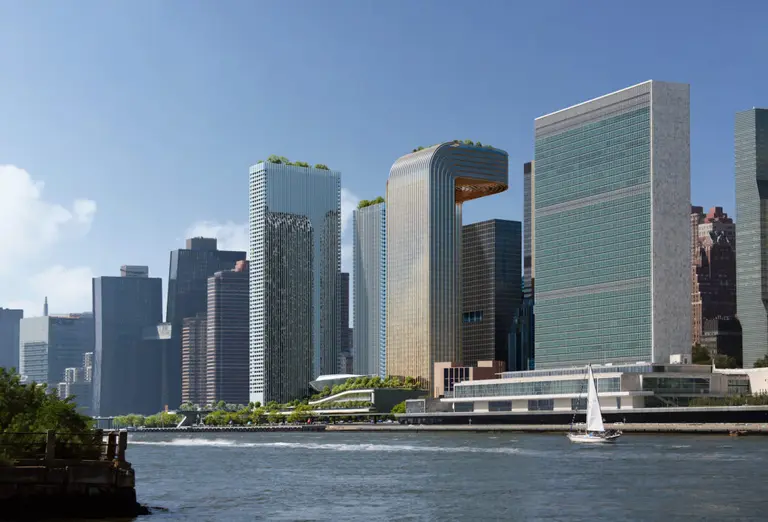
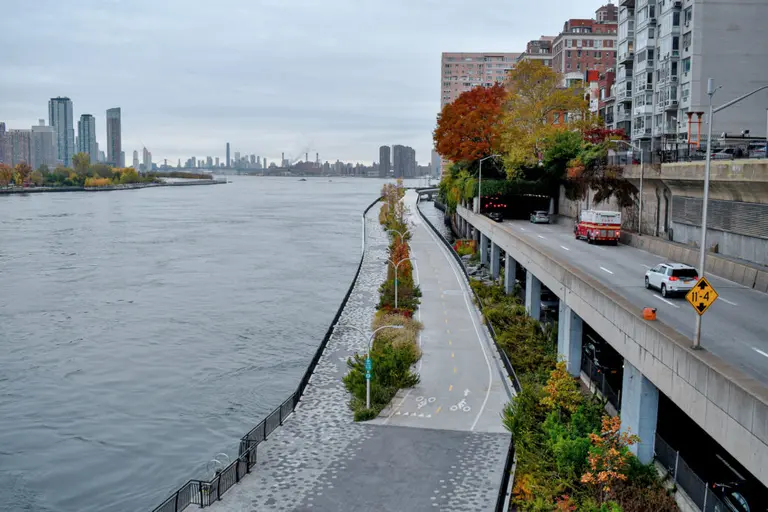












Thanks for a great photo tour of the Rudolph building. It is a complex design that reveals more as I look at it. I can just imagine him playing with blocks s a child, and also as he designed the interlocking pieces of this building.
You say that this is his only publicly accessible building. I have been in the Yale building twice, but not recently. Perhaps it is now another victim of security concerns.
Did Rudolph by any chance design the penthouse of a tall apartment building in the East 57th Street neighborhood in Manhattan, for a client who didn’t take possession? It looks like a Rudolph design, from the one picture I’ve seen.
Nahum Bachrach