East Harlem’s affordable Sendero Verde complex gets fresh renderings and a 384-unit mixed-use tower
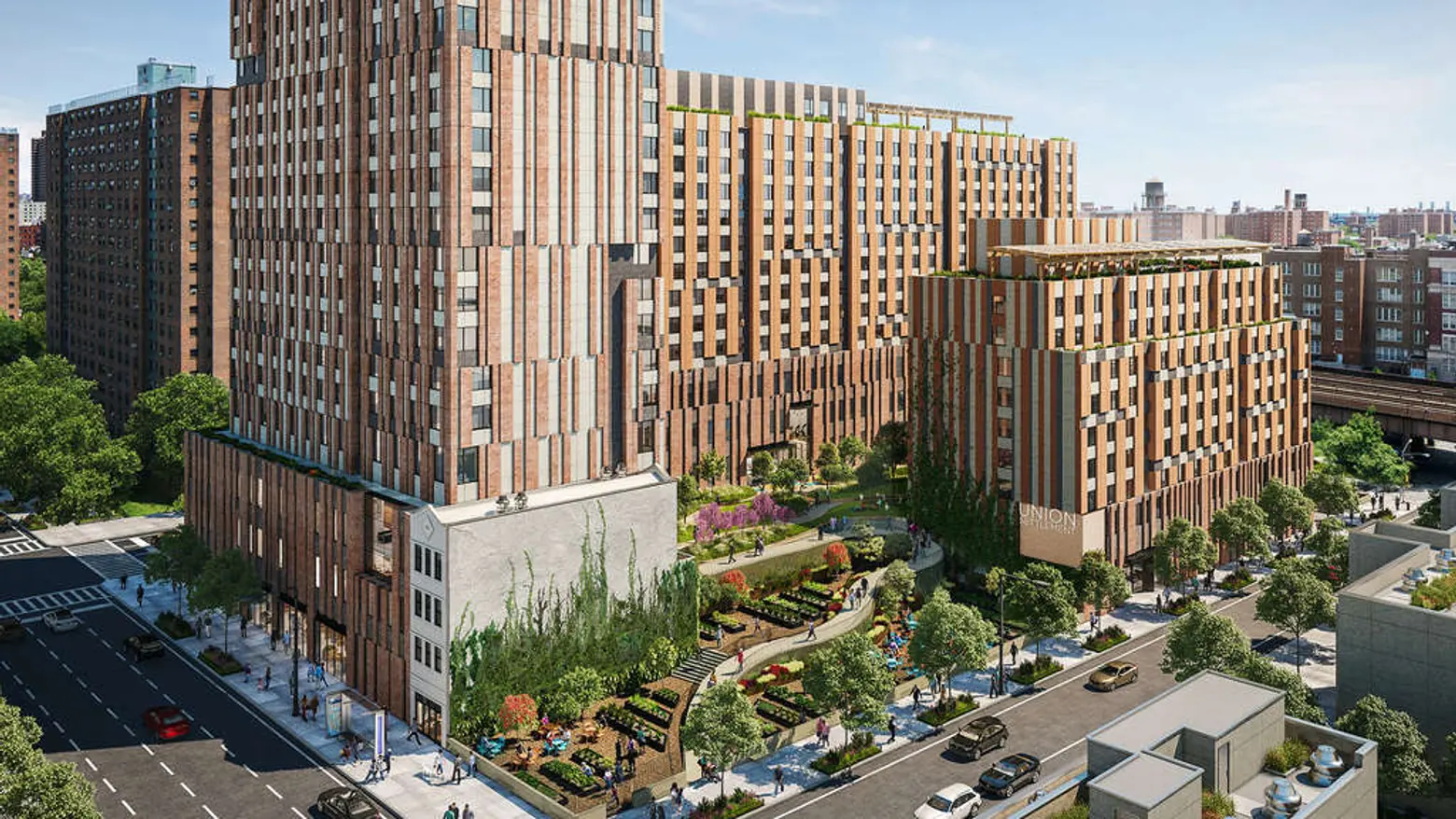
Rendering courtesy of Handel Architects
Permits have been filed for a 37-story, 384-unit tower in East Harlem as part of Sendero Verde, a massive mixed-use complex developed by Jonathan Rose Companies and L + M Development. The site’s newest building is set to rise at 1681 Madison Avenue and measure just over 385,000 square feet. Floors five through 36 of the Handel Architects-designed building will contain 12 apartments each; offices and retail space will occupy the first three levels, as CityRealty learned. A fresh pair of renderings of Sendero Verde highlights the winding central landscaped path, nonprofit DREAM’s charter school and the extensive community space planned for the development.
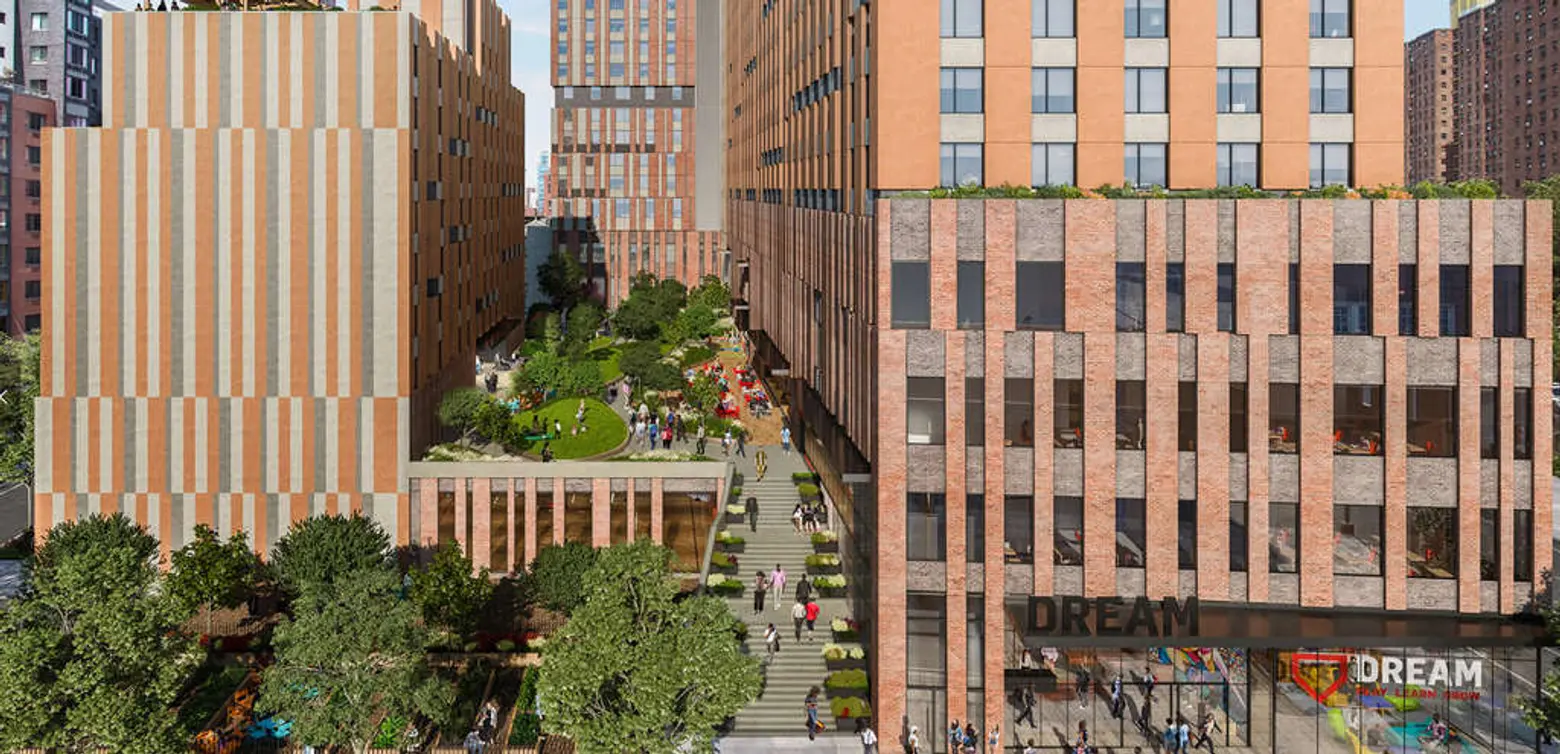
Rendering courtesy of Handel Architects
Amenities at 1681 Madison Avenue will be found on its fourth floor and include a yoga room, fitness center, lounge and on-site laundry. The building will offer residents three rooftop terraces, with one on the very top of the building, as well as residential and bike storage. Construction of the building will begin once permits are approved.
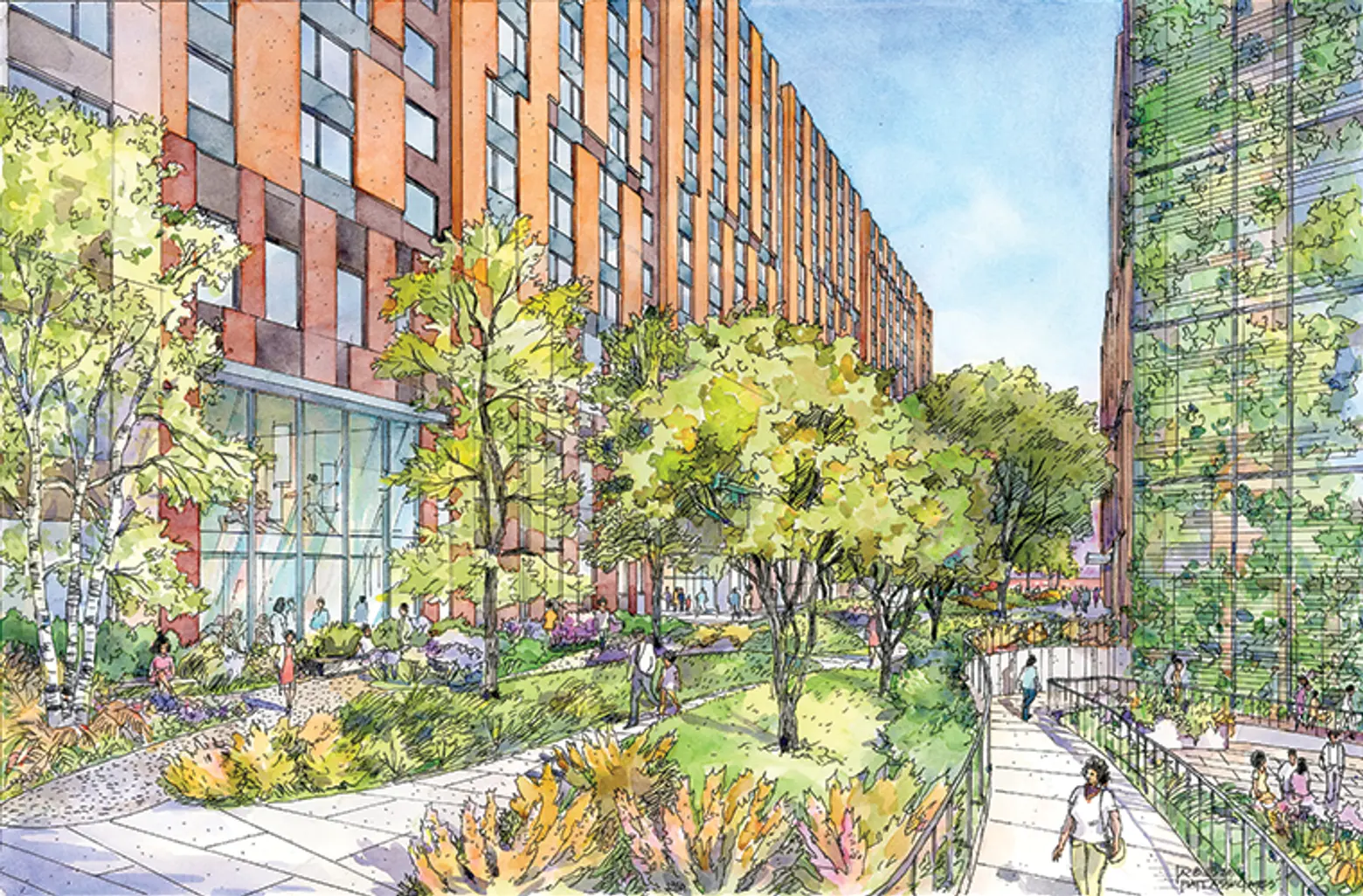
Sketch courtesy of Handel Architects
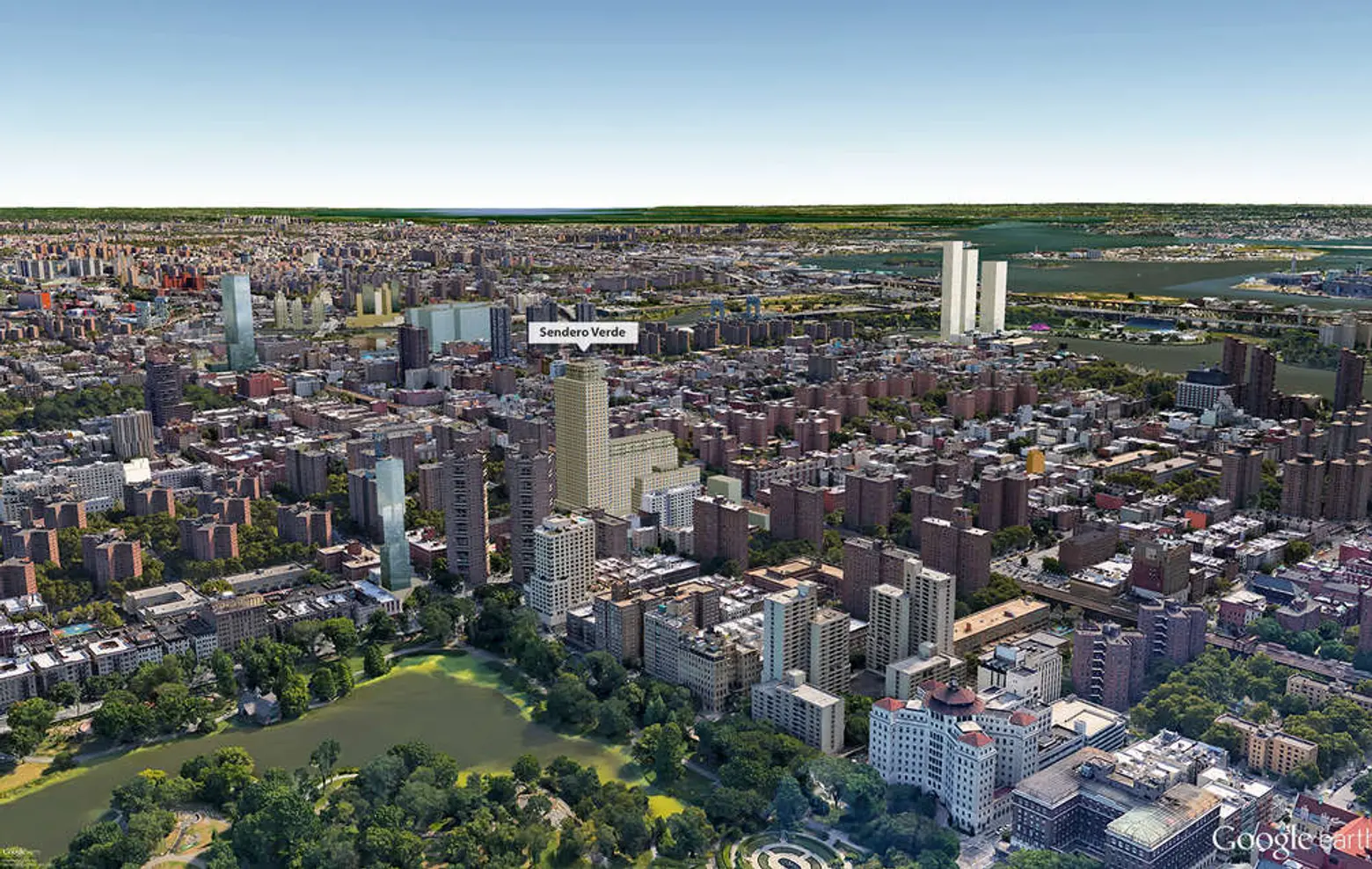
Google Earth rendering via CityRealty
The city’s department of housing and preservation chose Jonathan Rose Companies and L+M Development in February to build the three multi-use buildings along city-owned blocks between East 111th and 112th Streets, bounded by Madison and Park Avenues. The buildings will be certified to passive house standards, as a way to consume a small part of the energy used by conventional buildings to heat, cool and ventilate. Upon completion, Sendero Verde will be the largest passive house development in the country.
Out of the 655 income-restricted units, 79 will be set aside for seniors and 163 of them will be permanently affordable under the city’s Mandatory Inclusionary Housing policy. Over 20 percent of the units will be for households earning a maximum of $19,050 per year for a single person and $24,480 per year for a household of three. Roughly 60 percent of the apartments will be set aside for individuals earning $38,100 per year and families of three earning $48,960 per year.
Retail space includes a 7,500-square-foot market and a Two Boots Pizza outpost. Proposed community space includes a YMCA, a charter school, a 20,000-square-foot courtyard and four outdoor gardens. Construction is expected to wrap up in 2019, with a completion date sometime in 2021.
[Via CityRealty]
RELATED:
Explore NYC Virtually
Leave a reply
Your email address will not be published.
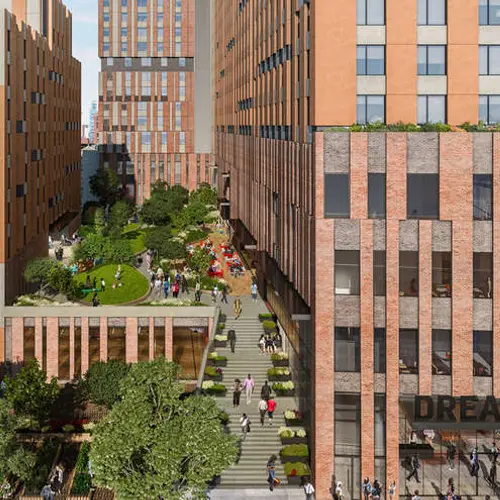
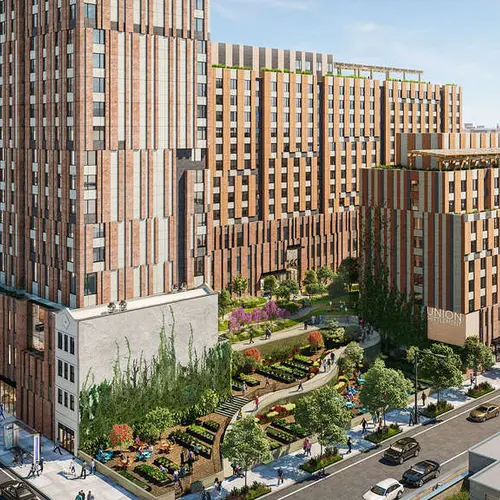
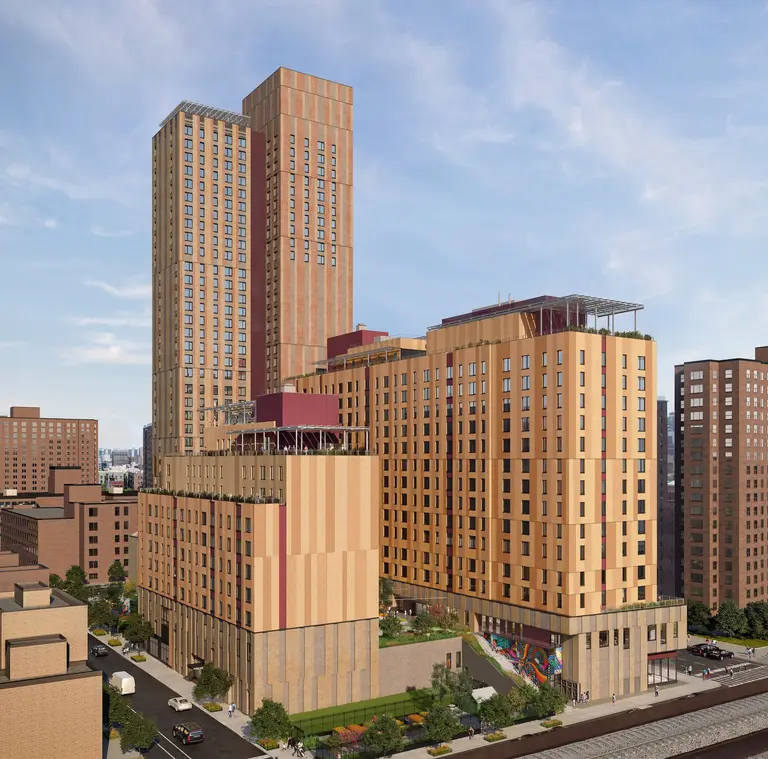
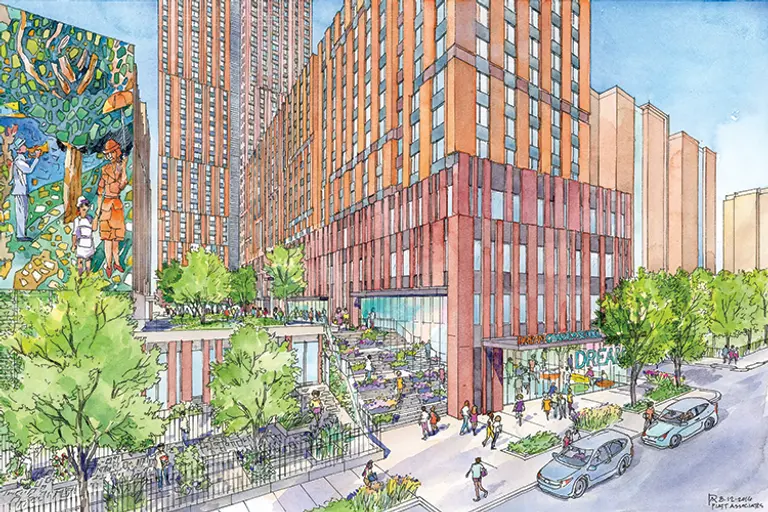
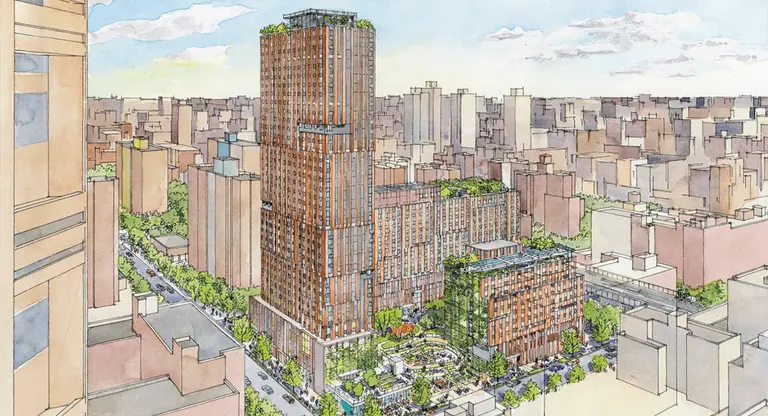


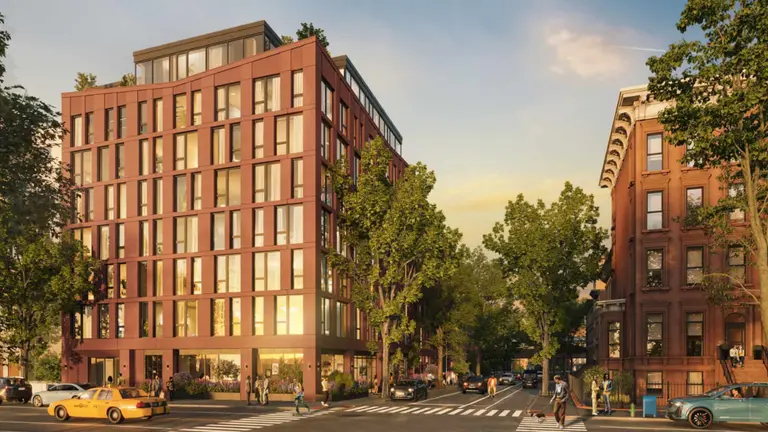








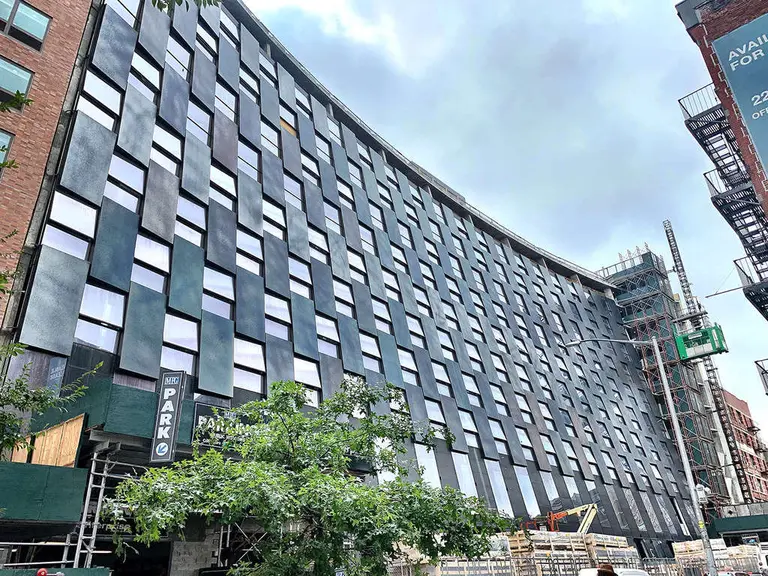














how can i apply