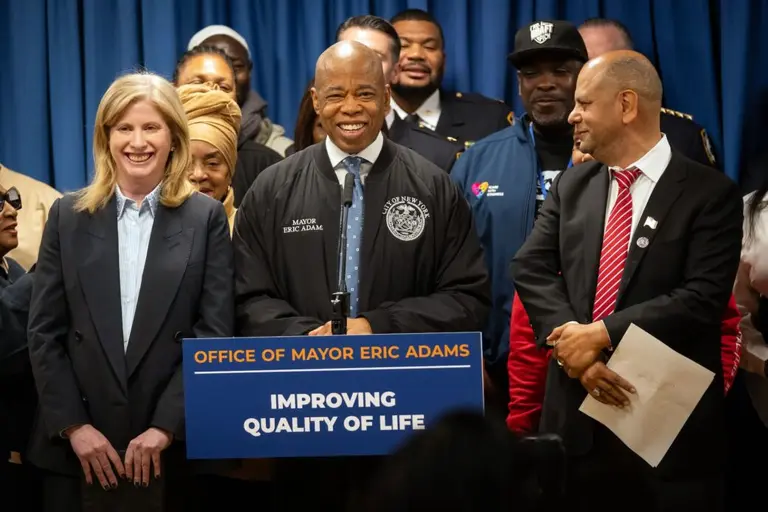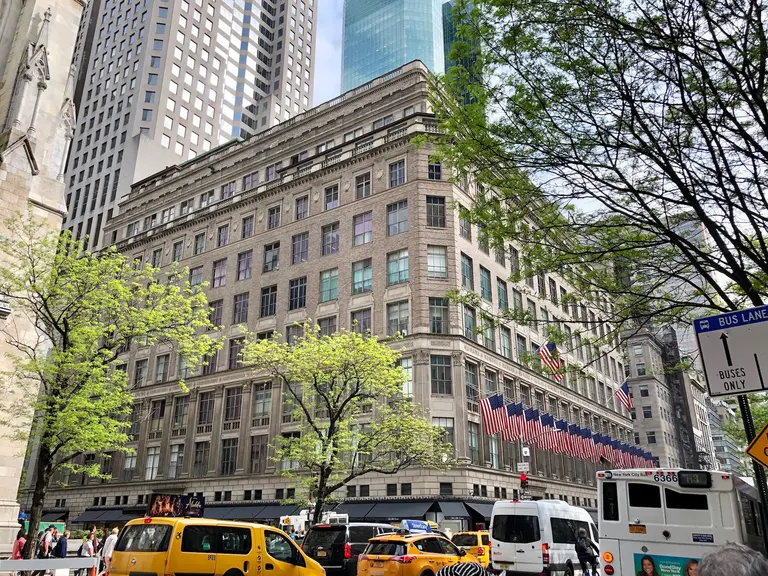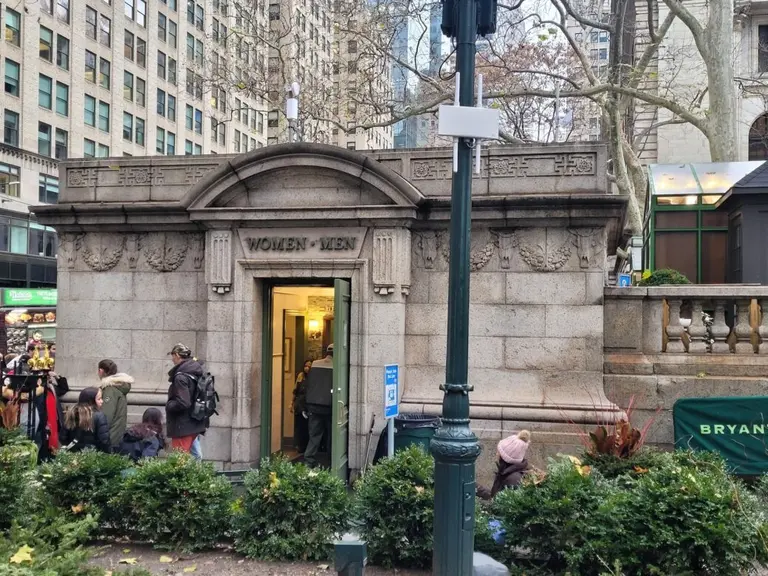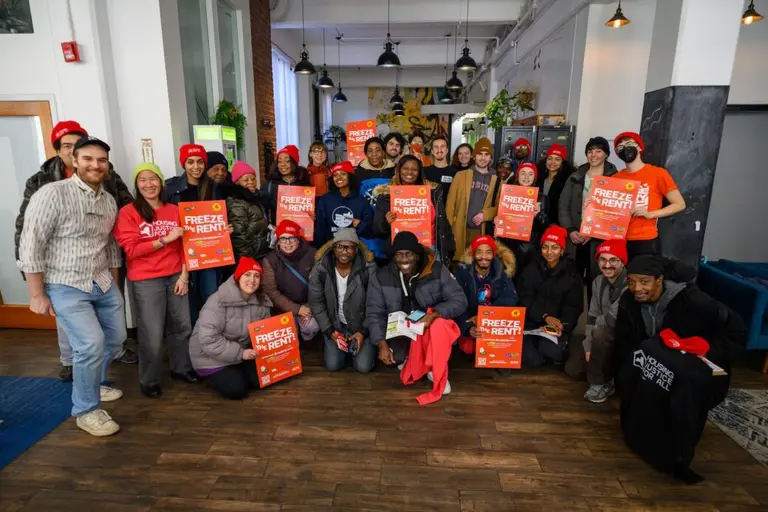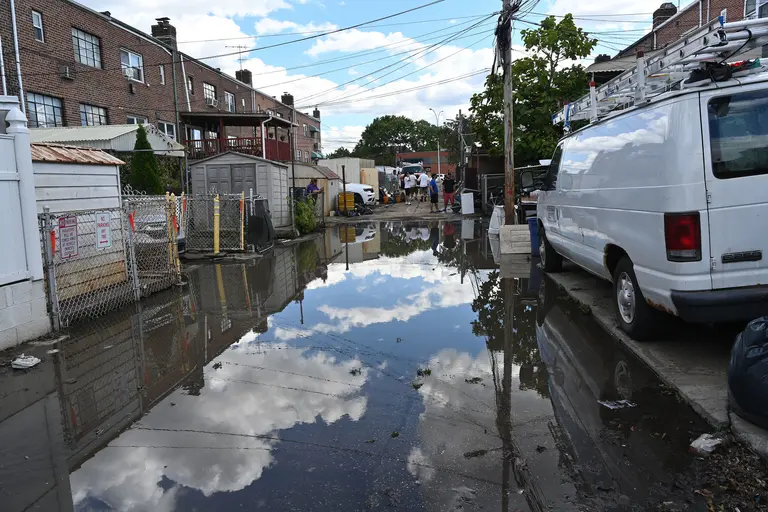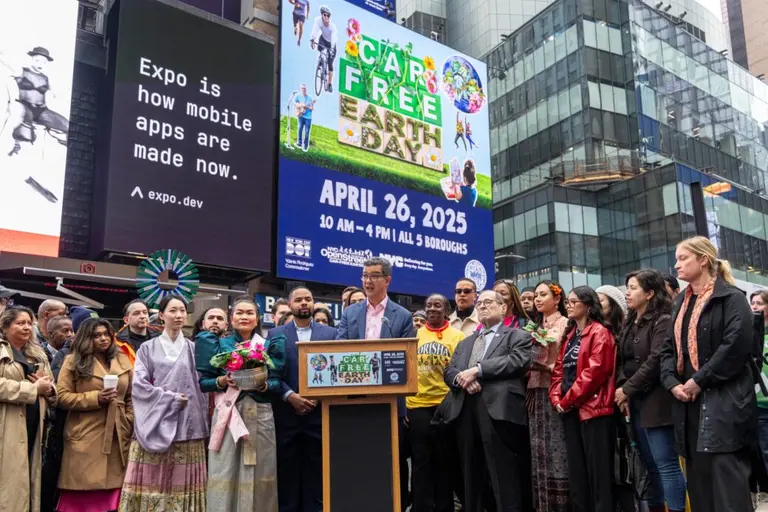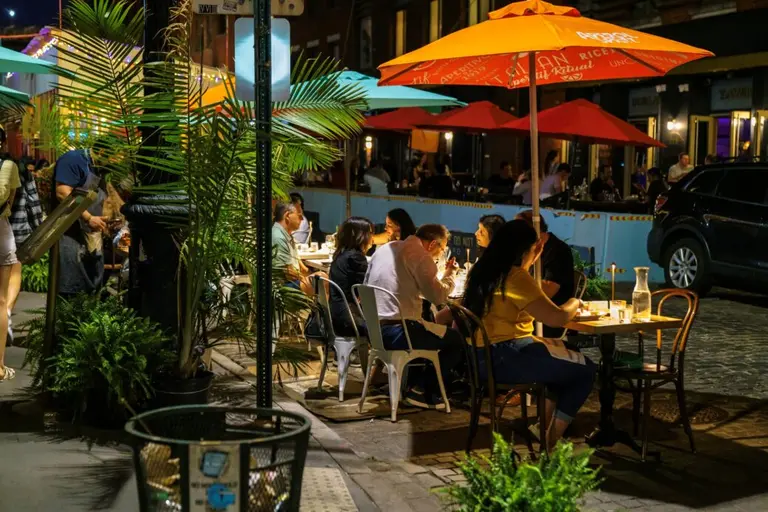‘Pixel Facade’ concept creates flexible, green office towers designed for millennials
Image © Mengyi Fan
Pixel architects, Oliver Thomas and Keyan Rahimzadeh, designed “pixel façade,” a flexible biophilic façade system for the next generation of offices, acknowledging millennials strong desire to be happy in a conducive, natural workplace. Inspired by a Metals in Construction competition challenge, the duo designed a hypothetical building in Williamsburg with a strong connection to nature to house tech startups. Thomas told designboom: “the idea was to propose conceptual but realistic ideas for built products for the future.”
![]()
![]()
Thomas and Rahimzadeh created a facade design that is an adaptive, scalable, repeatable, and therefore affordable. Their building system of movable panels can be configured and reconfigured for multiple design solutions, changing both the shape and size of the space and its connection to nature.
Pixel façade is designed to be prefabricated with a timber frame construction, allowing for a streamlined, economic and sustainable approach to the typical design and building process. Thomas explained that the choice of timber, specifically cross-laminated timber, was important because it is a natural product and worked into the biophilic aspect of the building. Biophilic design builds on the assumption that humans have a deep, innate connection and love of nature.
By increasing the connection of the built world to its natural environment, research shows you increase the overall happiness, well being and productivity of the building’s inhabitants. “Instead of working in a concrete highrise and escaping to the outside for lunch or a break, you can just open a panel and create an outdoor space inside,” explains Thomas.
![]()
Being able to open and close different aspects of the facade creates more or less intimate and open spaces, inside and out. Therefore, the user can configure any space for specific and changing needs. The spaces can be changed using a series of modular planters, shaders, furniture, and pop in/out glazing. The designers recognize the changing workforce
The designers say: “By 2030, 75% of the workforce will be made up of the millennial generation. With the majority of the tech industry’s current workforce being millennials, we are already seeing the office environment adapt to a new generation of workers. Companies are starting to build small, interactive workspaces to encourage individual productivity and virtual group meetings. The typical open plan office is evolving to incorporate small breakout spaces known as ‘huddle rooms’. Millennials see flexible working arrangements, like huddle rooms or breakaway spaces versus the old open plan design, as more conducive to productivity, collaboration, innovation, and engagement.”
![]()
It was very important to Thomas that they create a space that was replicable but unique to each environment. “Before we started, we took an approach that was slightly different. We wanted to create something more like a system than just a facade. We wanted it to be adaptable and repeatable so that it adapts to clients needs and the specific conditions of the site but wasn’t as a copy and paste.”
The flexibility aspect gives the user total control over the design and feel of the space and allows any workspace to grow and adapt to changing needs. Thomas’ next goal is to create a facade pixel for the housing sector.
“We would like to apply this philosophy to housing and try to create better, higher quality, faster and cleaner built, more affordable home within our major cities,” Thomas said. “I have lived in Hong Kong, New York and London and the housing problems are the same everywhere.” Thomas is convinced this system design can solve a lot of the problems of urban housing and thankfully, has the vision and enthusiasm to continue ahead.
[Via designboom]
All images © Mengyi Fan
