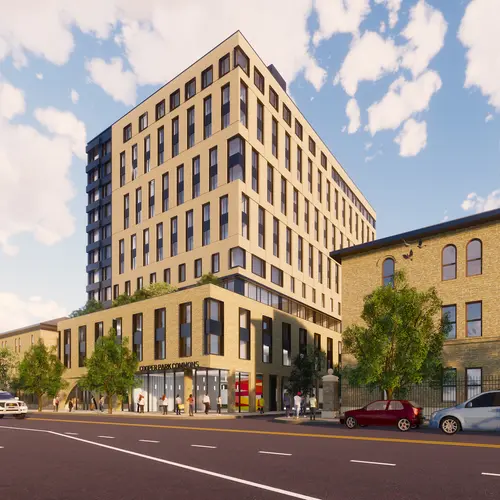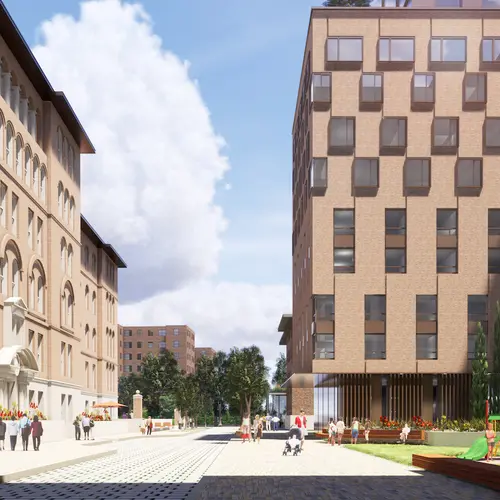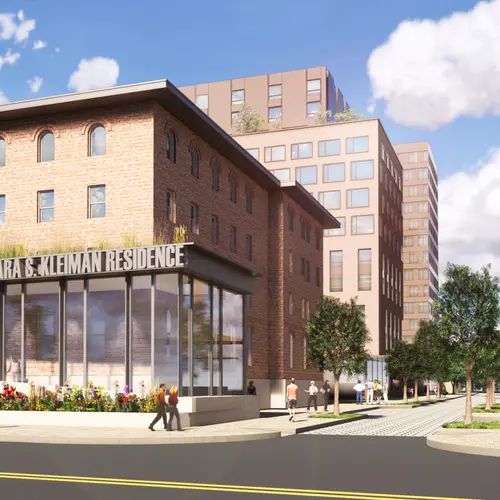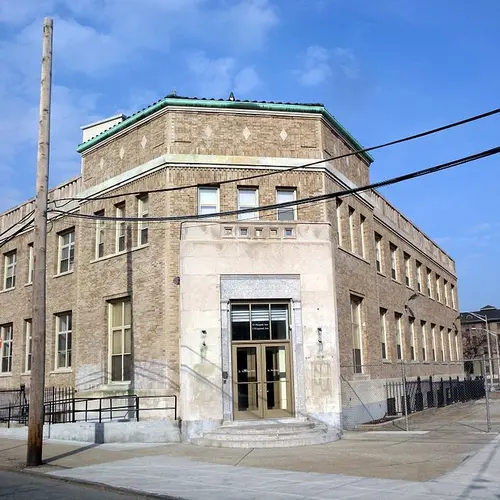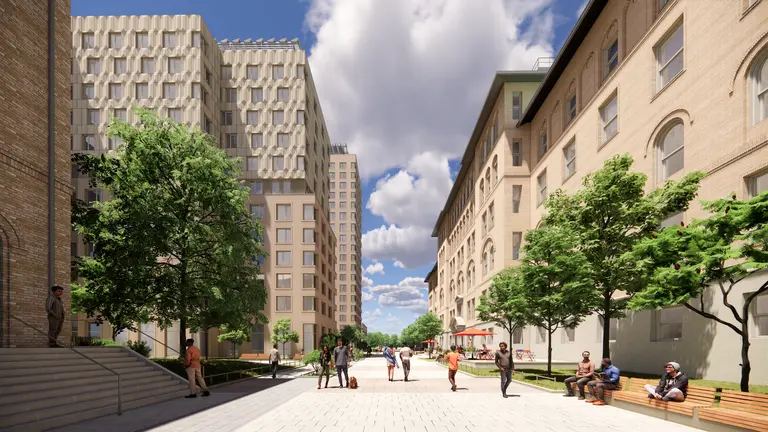Plans revealed to convert abandoned hospital in Greenpoint into affordable housing complex
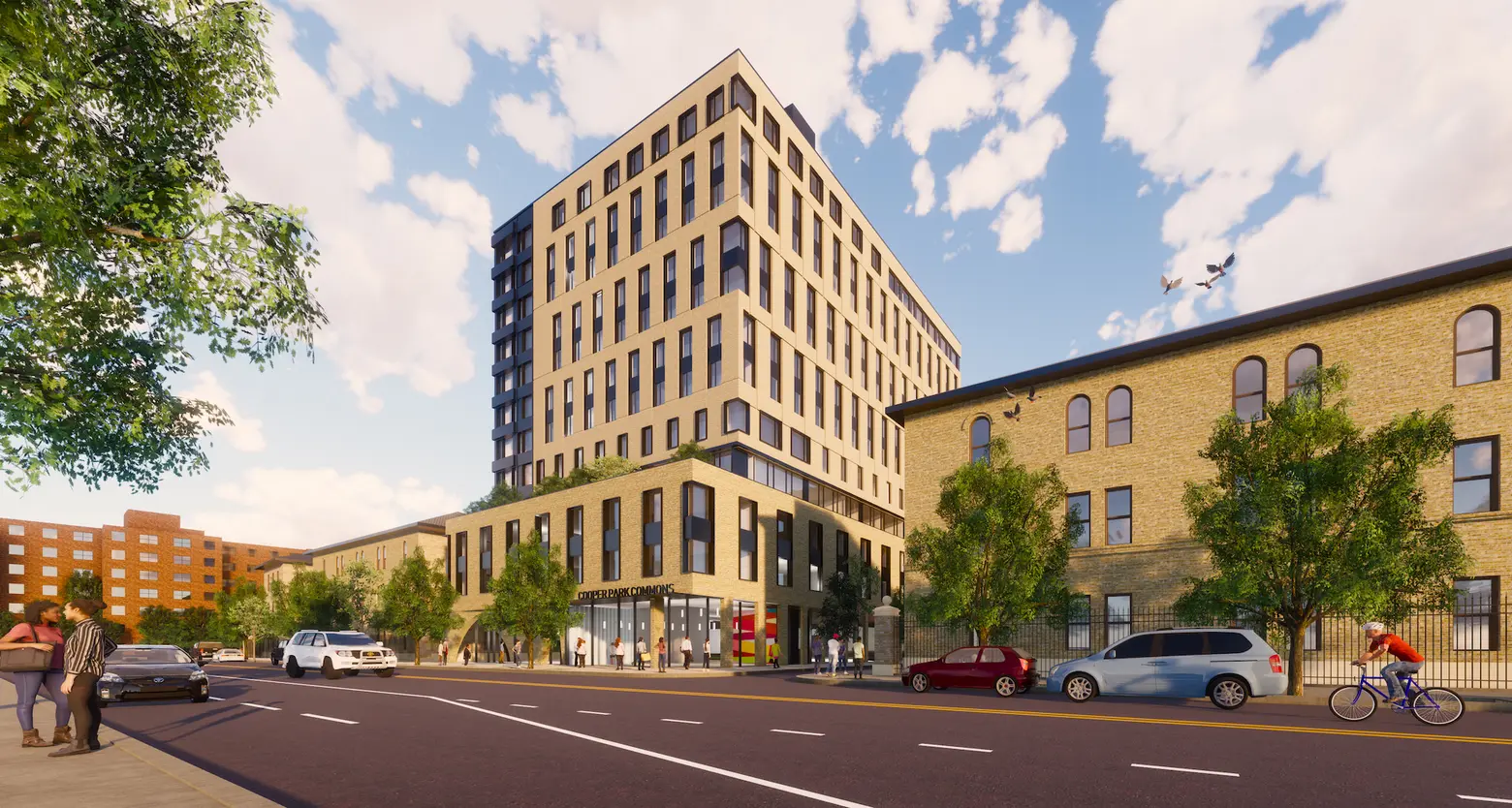
Shuttered since 1982, the Greenpoint Hospital will soon be home to a new mixed-use development with roughly 500 units of affordable housing, as well as a shelter for 200 homeless New Yorkers. The city’s Department of Housing Preservation and Development announced on Thursday it will work with St. Nicks Alliance, Hudson Companies Incorporated, and Project Renewal on the project, with the design led by Magnusson Architecture and Planning (MAP) and Architecture Outfit. The 3.4-acre site, located at 288 Jackson Street, will include two newly constructed buildings and two rehabilitated historic buildings.
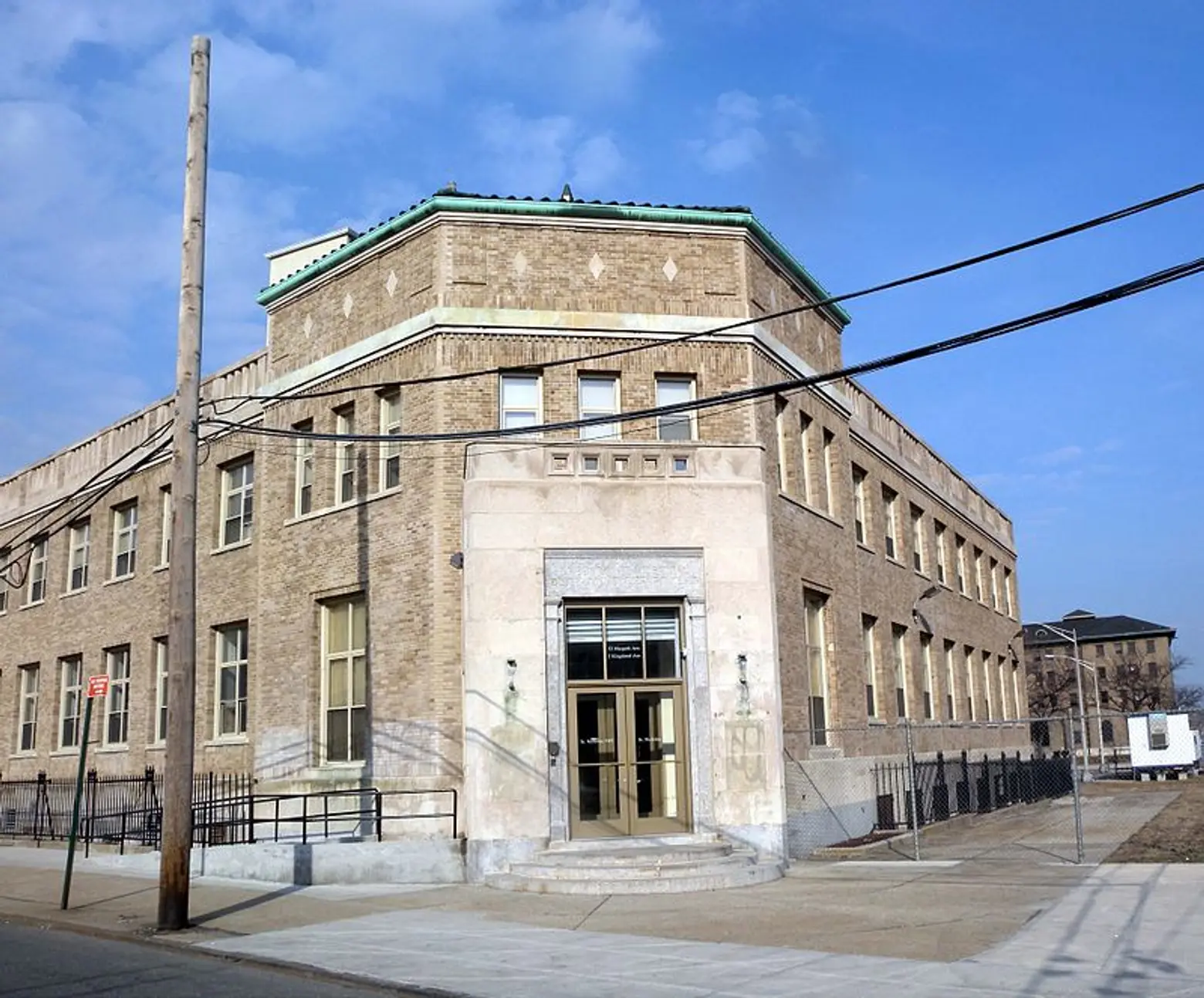
Via Wikimedia
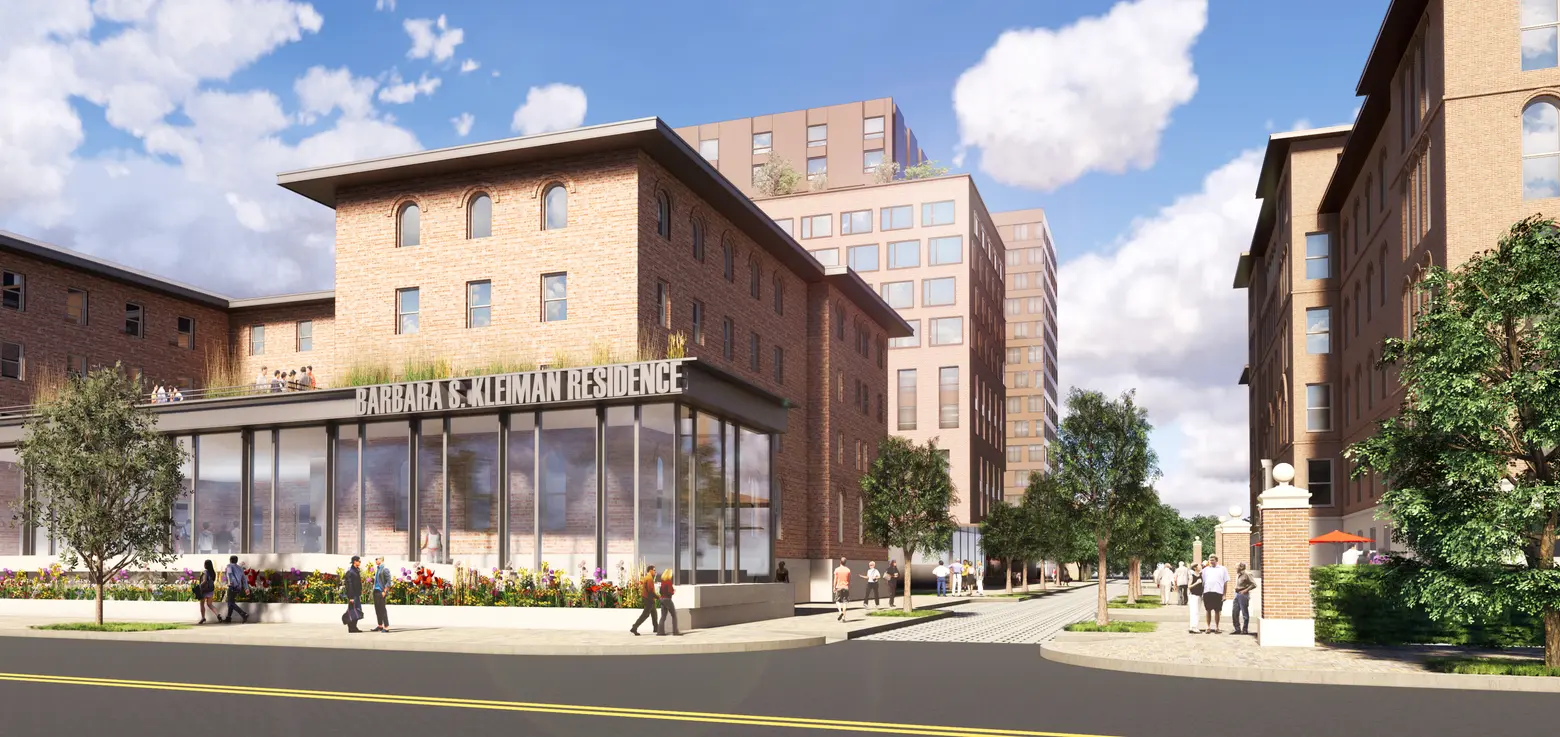
The Renaissance-Revival style hospital opened in 1915 to serve accident victims from nearby factories, according to HPD. During the city’s financial crisis in the 1980s, the hospital shuttered, except for one building, the Barbara S. Kleinman Residence, which continues to house homeless New Yorkers.
In the 1990s, four auxiliary buildings were redeveloped as affordable housing and the city converted a fifth into the Greenpoint Renaissance Center a few years later. In 2017, HPD issued an RFP for the site to address the needs of its residents.
“As we continue to move aggressively to redevelop our dwindling supply of City-owned land, it’s a privilege to have the chance to transform this unique site that has a long and storied history of serving this city’s residents for nearly a century,” Maria Torres-Springer, commissioner of HPD, said. “This dynamic proposal will create 512 new affordable homes, much needed community space, and new shelter programs for New Yorkers most in need.”
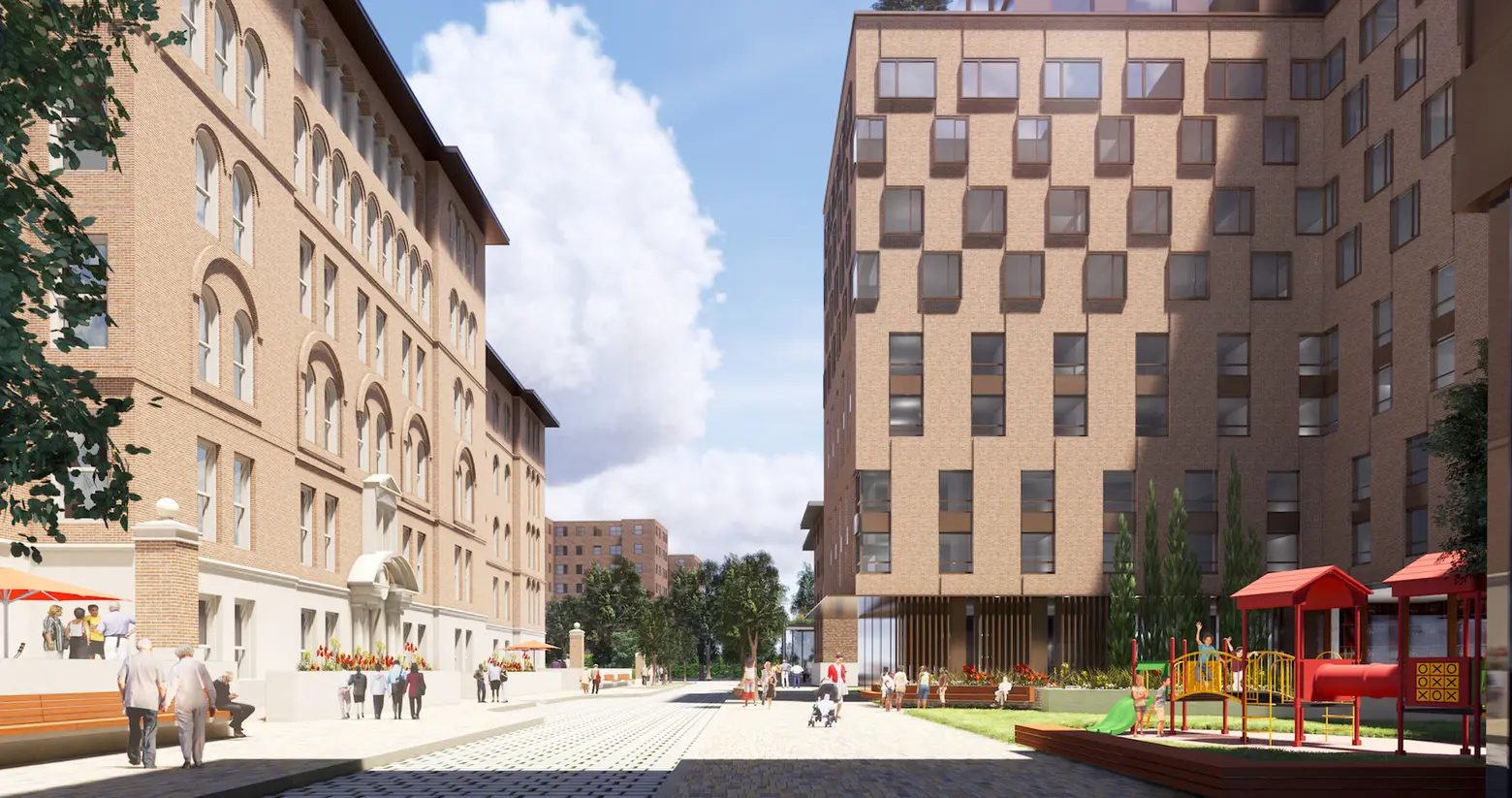
The first phase of the project includes relocating the existing 200-bed shelter into a rehabilitated building with 267 units on vacant land and construction of the Greenpoint Hospital site located south of Skillman Avenue.
In the project’s second phase, the main hospital building will be converted into 109 units of senior housing and a new 136-unit multifamily building will be constructed, replacing the demolished hospital boiler building.
In all three residential buildings, 30 percent of the units, or 150 homes total, will be set aside for homeless New Yorkers who are preparing to leave shelters. The plan also calls for a 21,500-square-foot community space with a cafe, workforce development center and a community space.
The plan still needs approval by the local community board and the City Council. HPD said construction is scheduled to begin by 2021.
RELATED:
- City will convert long-vacant Greenpoint Hospital into hundreds of affordable housing units
- 1,000 new affordable homes for NYCHA seniors coming to Central Brooklyn
- Pilot program to legalize basement apartments developing in East New York
Renderings via HPD/MAP Architects/Architecture Outfit
